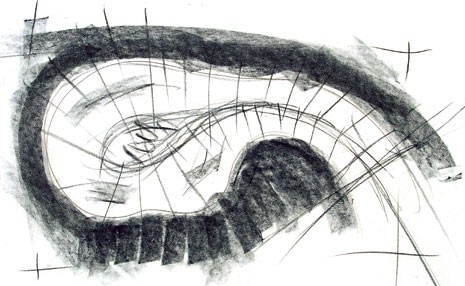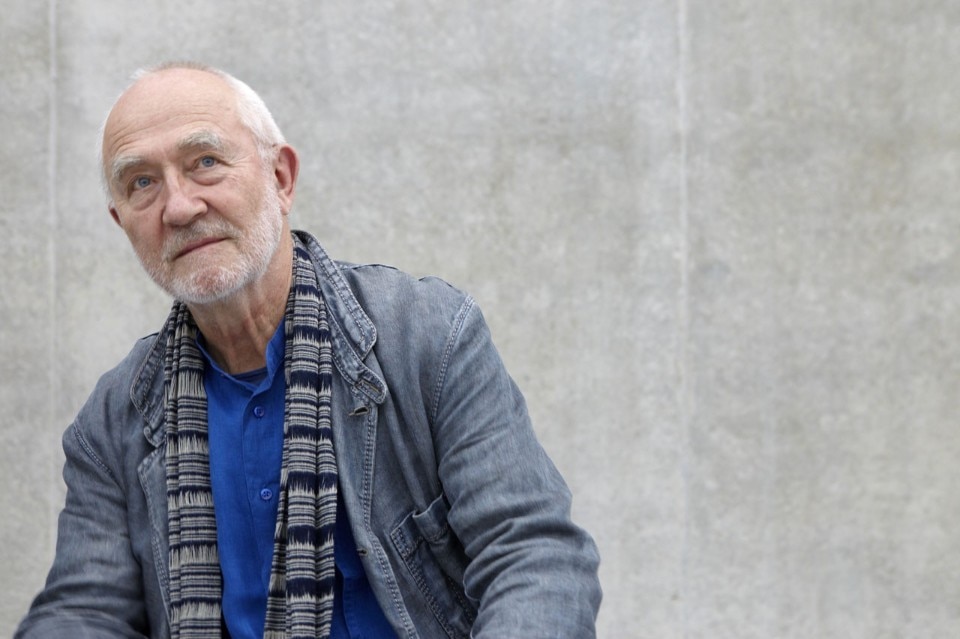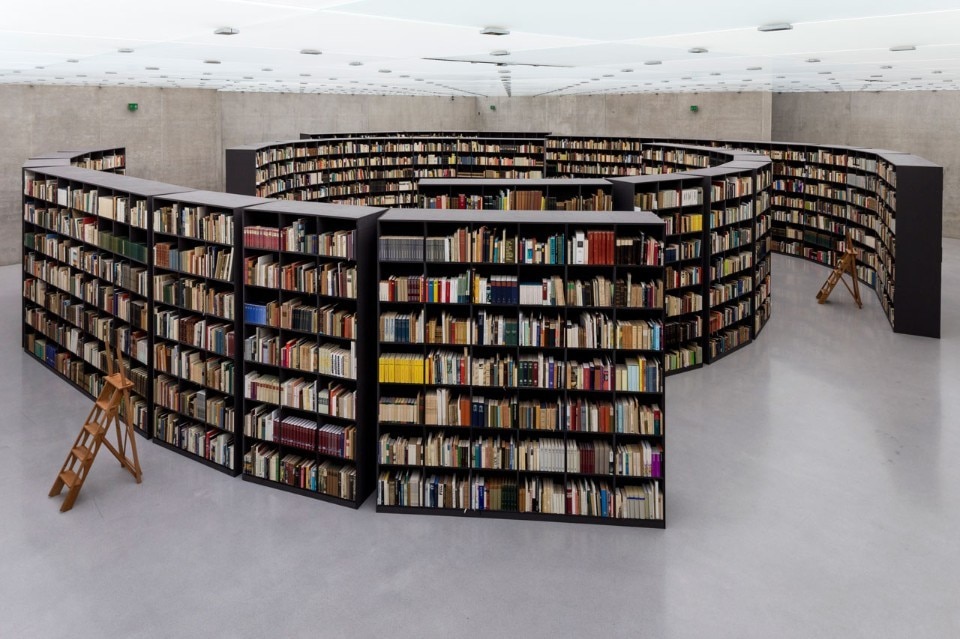Peter Zumthor was born in Basel in 1943, the son of a cabinet maker, with whom he began his artistic training. A Student at the Kunstgewerbeschule in his native city, where he also dedicated his attentions to the visual arts, he then studied interior design at the Pratt Institute in New York, graduating in 1966.
Two years later he began working with the Department for the Preservation of Monuments of the canton of Graubünden (1968-1979), for which he handled various restoration projects as well as the publication of a number of books on the recovery of urban centres in the region. This activity – from which Zumthor learned the importance of the relationship between architecture and Genius loci – was accompanied by highly specialised work in the field of antique furniture restoration, thanks to which he refined his interest in the tactile and sensory properties of various different materials.

Zumthor set up his first professional studio in 1978 in the village of Haldenstein, near to the town of Coira, beginning a successful business which led him to become – in the space of ten years – a leading figure. His initial works include buildings in which critics recognised historicised elements on both a formal and typological level.
This is the case, for example, with the expansion works for the Churwalden school (1982-1983), with the gym set out like a kind of country church with three naves. In this period in the canton of Graubünden, Zumthor also constructed the structures for the protection of the Roman archaeological digs in Coira (1986), the new headquarters of his atelier in Haldenstein (1985-1986), the Chapel of Saint Benedict in Sumvitg (1985-1988 in collaboration with his wife Annalisa Cuorad), the retirement home in Masans (1989-1993) and the thermal complex in Vals (1991-1996, in collaboration with E. Kob and C. Schedler).
Of these last three works, the small religious building was to mark Zumthor’s international success, thanks to the balanced juxtaposition of archetypical elements from rural tradition – represented by the exterior of the chapel – and the extremely rigorous spatial solutions. Made entirely out of wood, with an almost maniacal attention to detail (throughout the project he experimented with models which reached a scale of 1:1), the chapel is one of the first examples of those forms of architecture with an atmosphere which was mystical and monastic, yet also emotional, linked to the physical experimentation of the architecture which characterised its form.
The same result was obtained in Vals, an intricate labyrinth of baths dug into the rock, which, in the monographic book he curated himself, Zumthor defined “a love story between stone and water” (1997). The main element of the project - in which areas, floors and even some furniture is covered entirely in locally-sourced gneiss - is however the sensation that the water, stone and light (which enters mainly from above, through skylights which provide an almost scenographic feeling) provoke in visitors. “Visitors,” said the architect in an interview given in Italy, “sense the meaning of the building, and experience and perceive many sensations, moving through spaces which enclose a design. The public observe the spaces and have the sensation they have already seen them, but never in this way. All of this within a temporal dimension”.
From the mid-1990s, Zumthor intensified his work abroad. In Austria, he built the Kunsthaus in Bregenz (1989-1997), the glass and concrete cube which looks out over Lake Constance which “from outside - he says - looks like a lamp, it absorbs the changing light of the sky and the mist from the lake; it reflects the light and colour according to the viewing angle, the daylight and the weather conditions”. In Germany, the Swiss pavilion at the Expo 2000 in Hannover (1997-2000), the Kunstmuseum Kolumba in Cologne (1997-2007), the Chapel of Saint Nicholas Flüe in Hof Scheidtweiler, Mechernich.
In Norway, the more recent Allmannajuvet Zinc Mine Museum in Sauda (2003-2016), a complex set in a remote gorge in the midst of the forests bordering the river Storelva, near to an old mine which has become a tourist destination. These all offer another extraordinary opportunity to express the relationship between architecture, territory and memory. “The possibility to design buildings – he writes – which over time enter into such natural symbiosis with the conformation and history of their setting, stimulates my passion” (2003).
Zumthor is now considered one of the most interesting voices in the world of architecture, also thanks to his winning the prestigious Pritzker Prize in 2009, which was preceded by the assigning of the Gold Medal named after Heinrich Tessenow (1989), the Thomas Jefferson Medal in Architecture (1996), the Carlsberg Architecture Prize (1998, given for the designs in Bregenz and Vals), the Mies van der Rohe Award (1999), and the Meret Oppenheim award (2006).
Alongside his design work, he also teaches. Between 1996 and 2008 he was a professor at the Academy of Mendrisio but has also taught at the Southern California Institute of Architecture in Los Angeles (1988), the Technische Universität in Munich (1989) and the Harvard Graduate School of Design.
In 1994 he was nominated a member of the Akademie der Künste in Berlin.
He is also the author of various books, including “Thinking architecture” (1998), “Peter Zumthor works. Buildings and projects 1979-1997” (1998) and “Atmospheres. Architectural environments, surrounding objects” (2006), which is the transcription of a lesson held at the ETH in Zurich.
In the words of Brigitte Labs-Ehlert:
His architecture immediately evokes notions such as atmosphere or environment - a “mood” of constructed space which is communicated directly to the visitor and to that which surrounds them
- Life period:
- 1943–alive
- Professional role:
- architect




