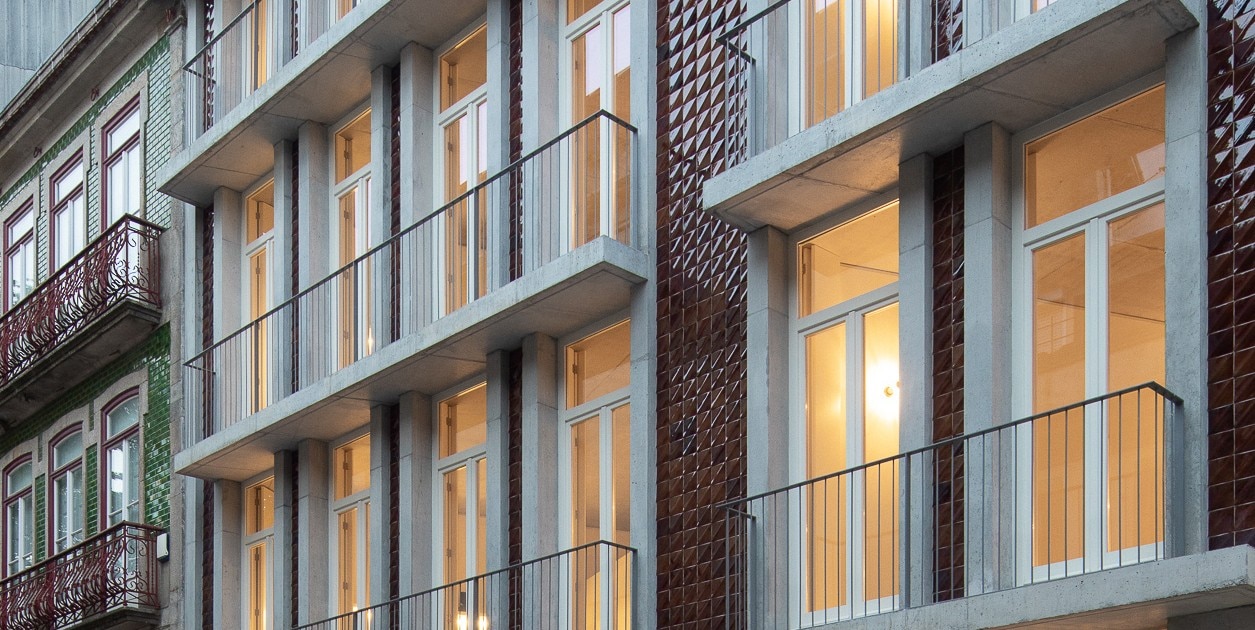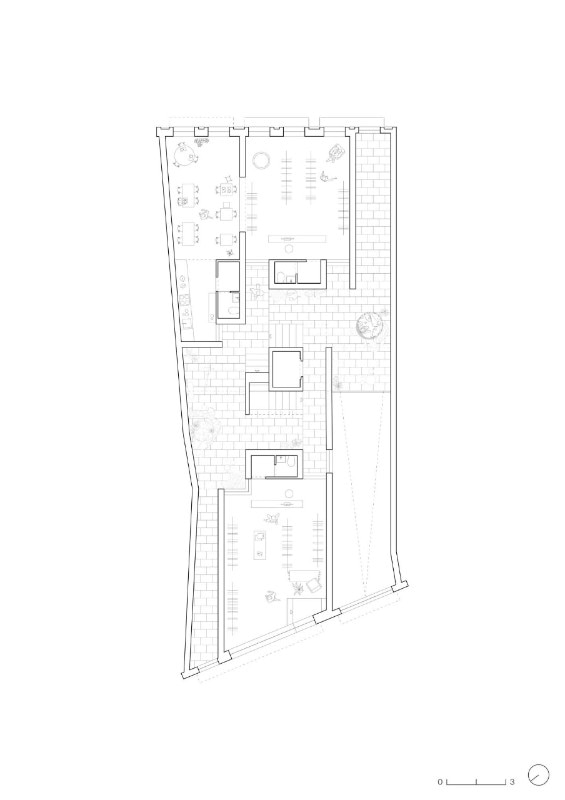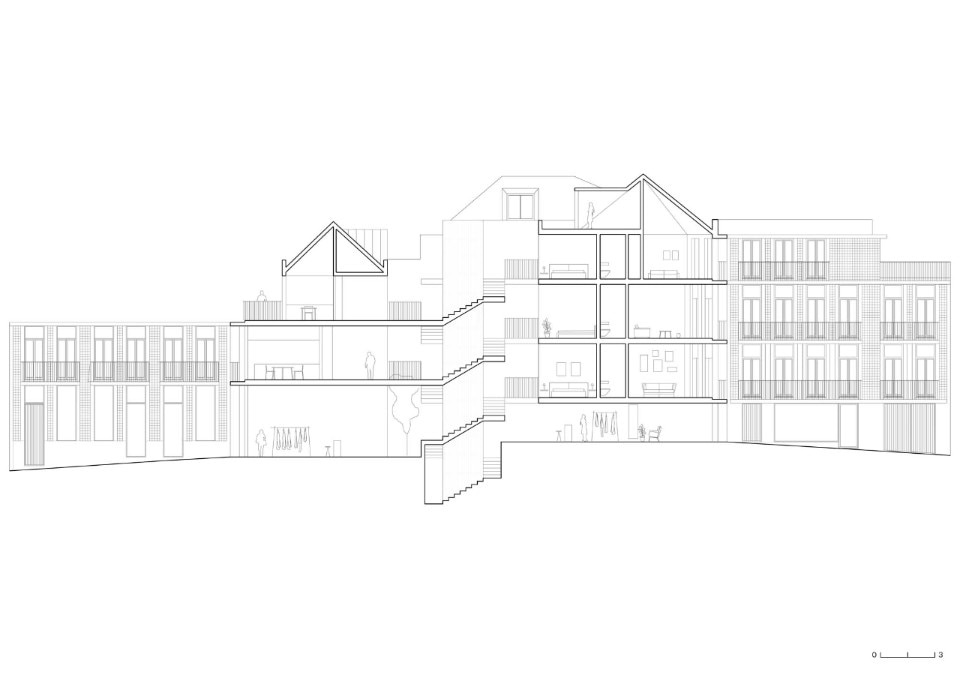The residential complex designed by ATA Atelier and ENTRETEMPOS fits into the dense built fabric of a listed district in the heart of Porto, filling a pre-existing urban void and recomposing the block's composite plan-volume texture.
The intervention consists of two blocks, each located on opposite street fronts, and interconnected by a central courtyard in which a sculptural staircase stands out as the formal and distributive epicentre of the composition.
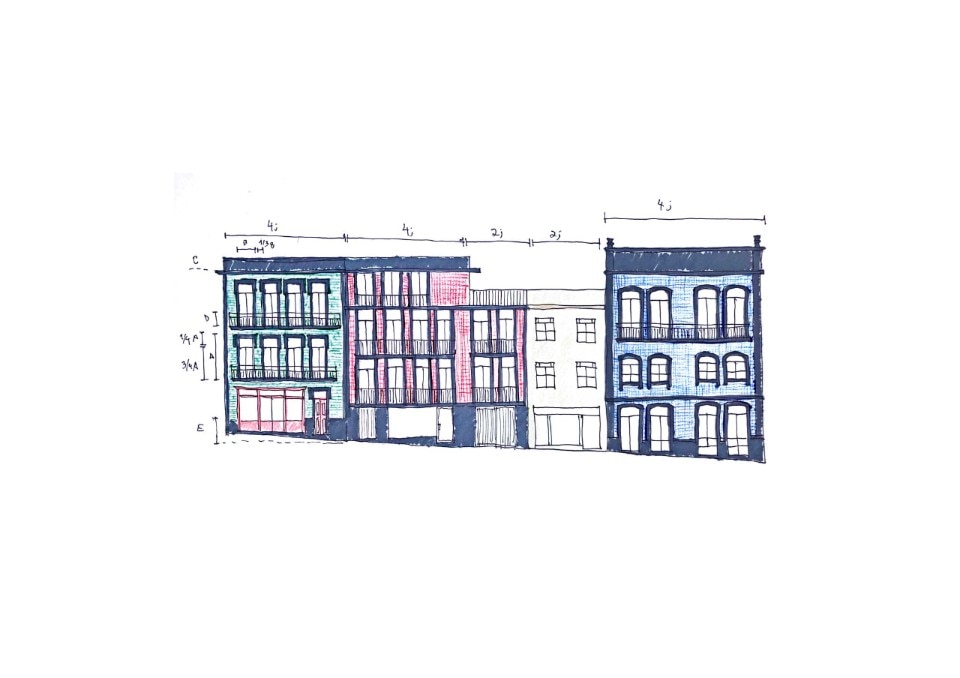
A composed and regular rhythm characterises the façades. The commercial ground floor is physically and visually permeable thanks to the large glazed surface, linking the two streets that border the lot and acting as a filter between public and private space.
On the upper floors, the design of the windows (two openings with a fixed upper panel, marked by concrete pillars), their ratio, and the choice of the colour of the ceramic tiles recall the typological and figurative characteristics of the nearby buildings, in a process of alignment and reinterpretation of the genius loci. The articulation of the cornices, eaves, attics, balconies transposes the altimetric relations with the surroundings, introducing a dialectical and balanced connection with the site.
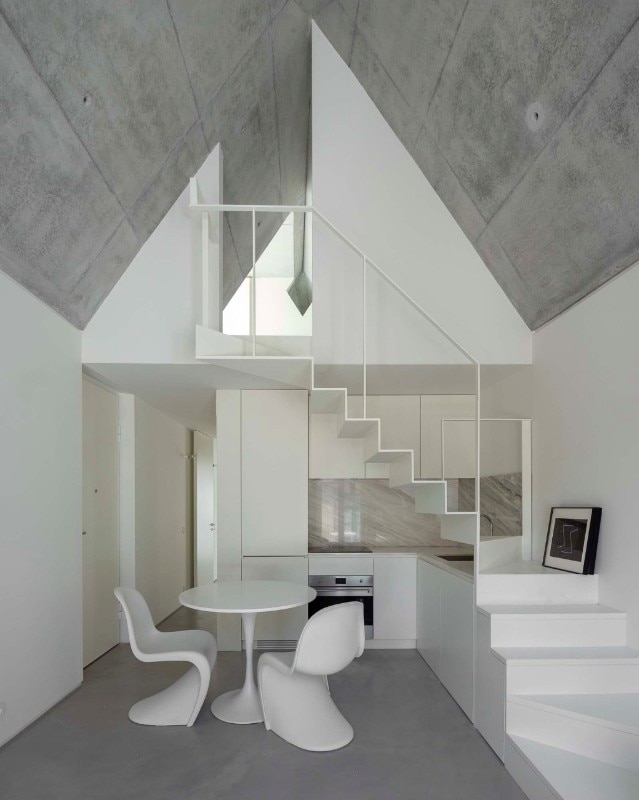
In the apartments inside (four per floor), the common areas face the street while the more private environments face the central courtyard, ensuring a natural cross-ventilation flow.
If the exteriors relate to the urban language of the context through the rigorous façade layout, the elevation ratios, the iridescent and materic surfaces and the bright colours, the interiors emphasise intimacy and recollection through a minimal and ethereal atmosphere that "abstracts" the living space from the hustle and bustle of city life: from the smooth light concrete finishes of the floors (contrasting with the rough concrete texture of the roofs), to the white tones of the walls and custom-made furniture, to the essential metal profiles of the stairs and handrails.
- Project:
- General Silveira Building
- Architectural project:
- Tiago Antero (ATA Atelier) + Vitor Fernandes (ENTRETEMPOS)
- Collaborators:
- Abílio Silva, Catarina Fernandes, Nieves Schiafini, Francisco Soares, João Albergaria, Pedro Queirós, Maria Rodrigues, Eleftheria Petropoulou
- Engineering:
- Stucco, Luísa Miguel, Daniel Pires, Fénix Engenharia


