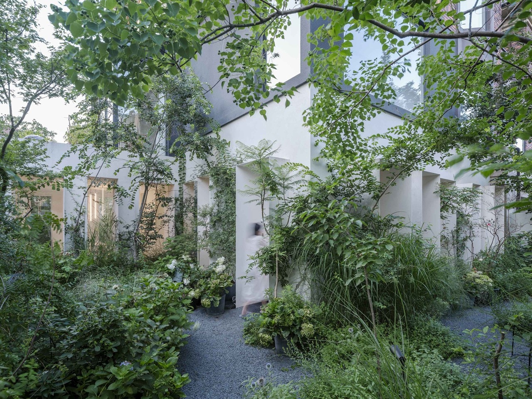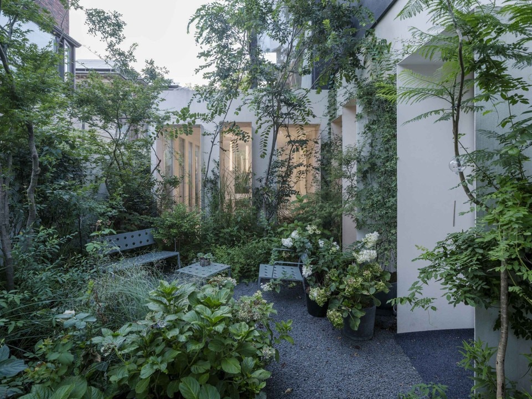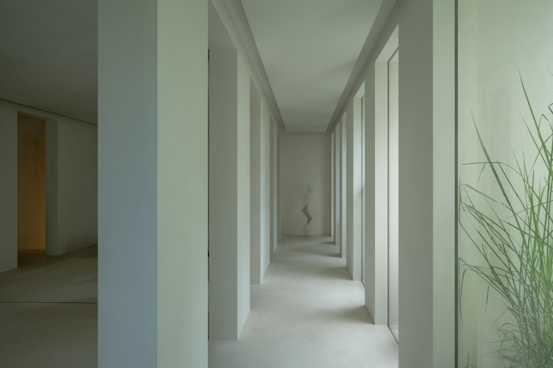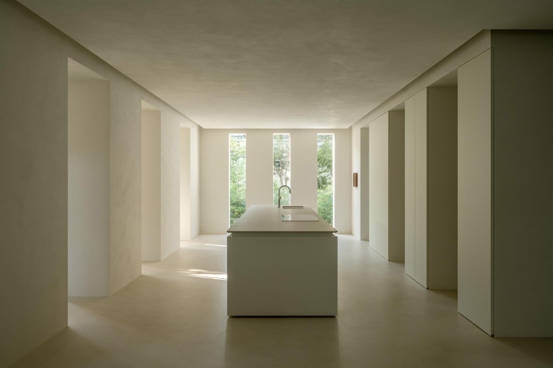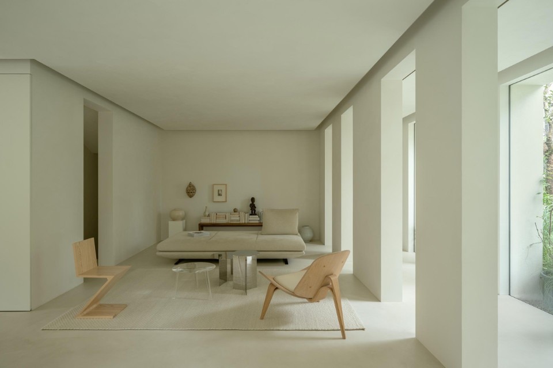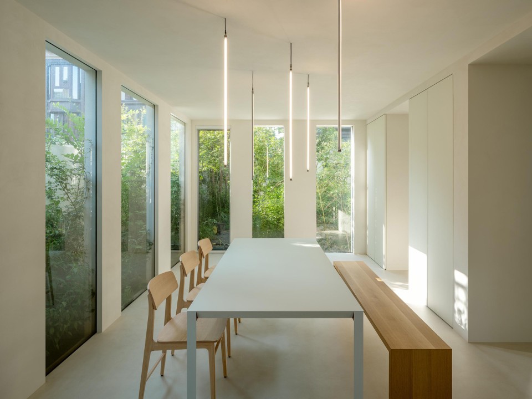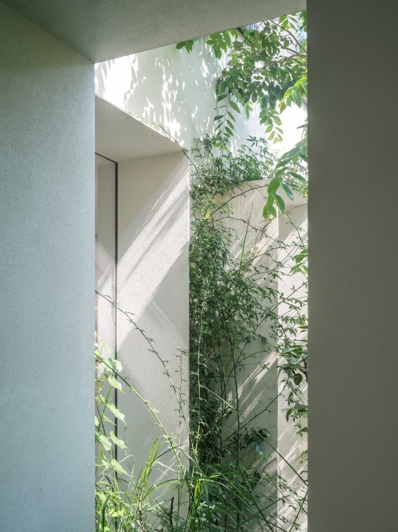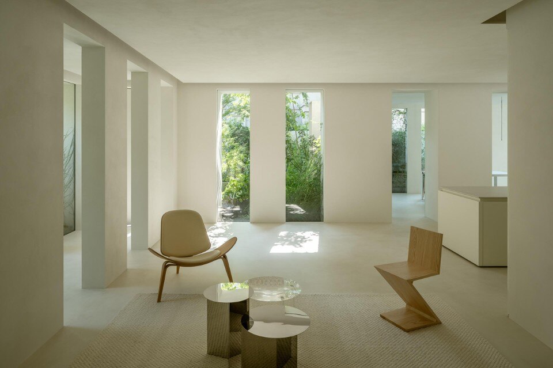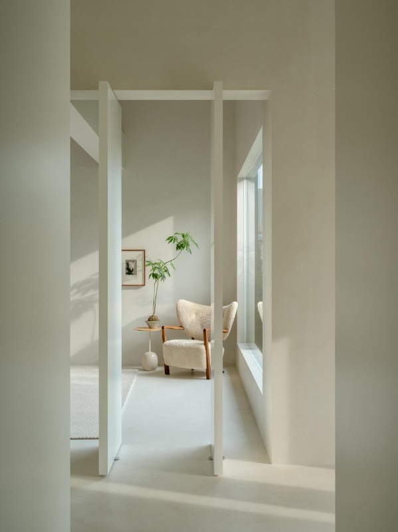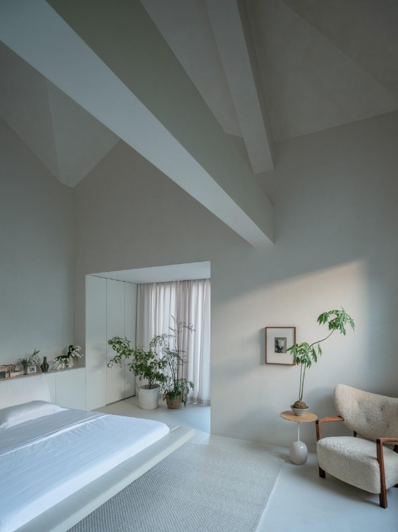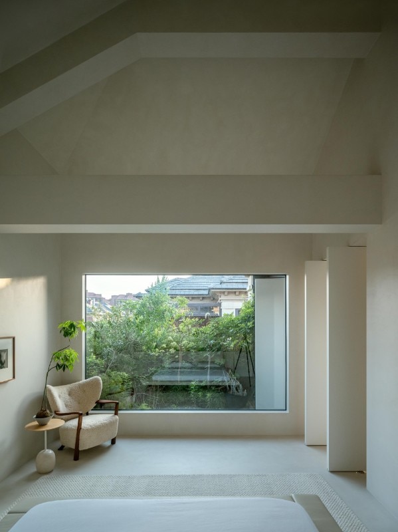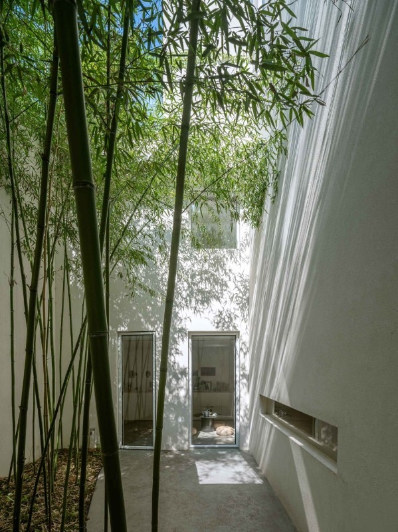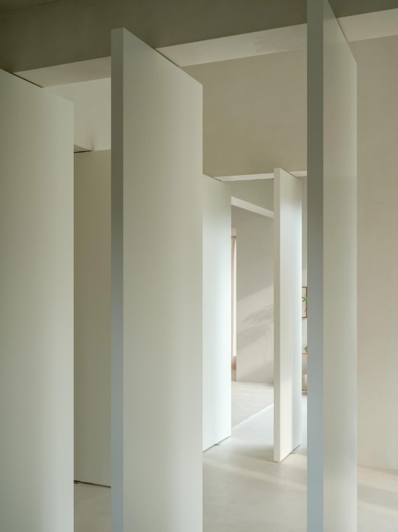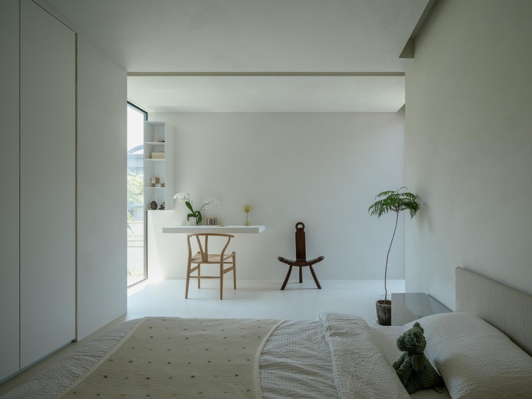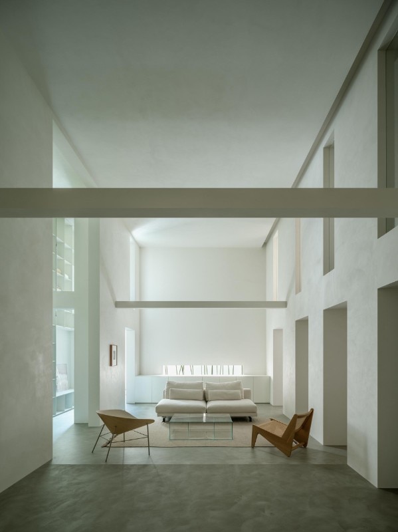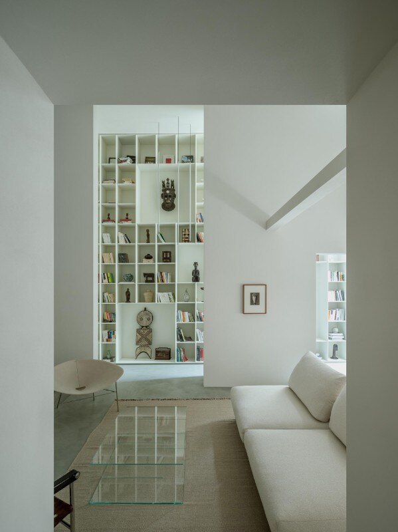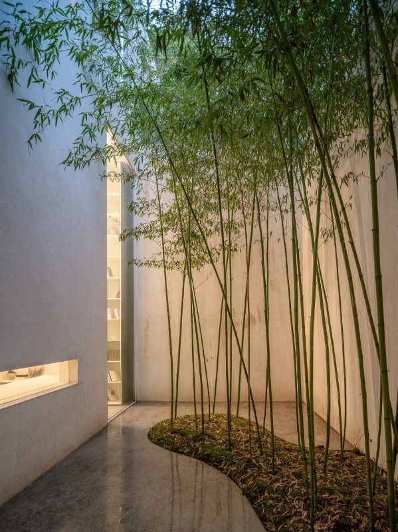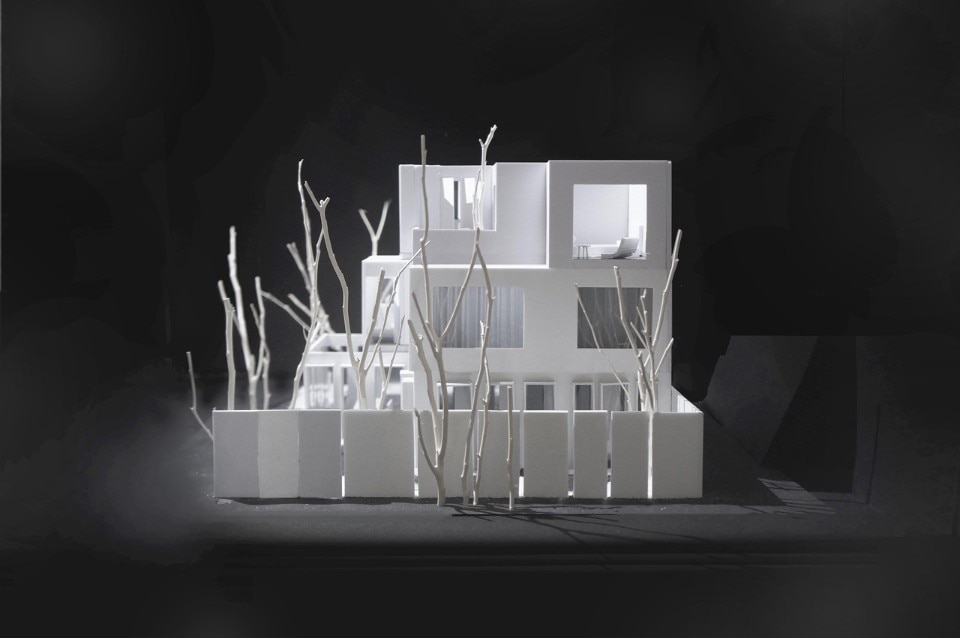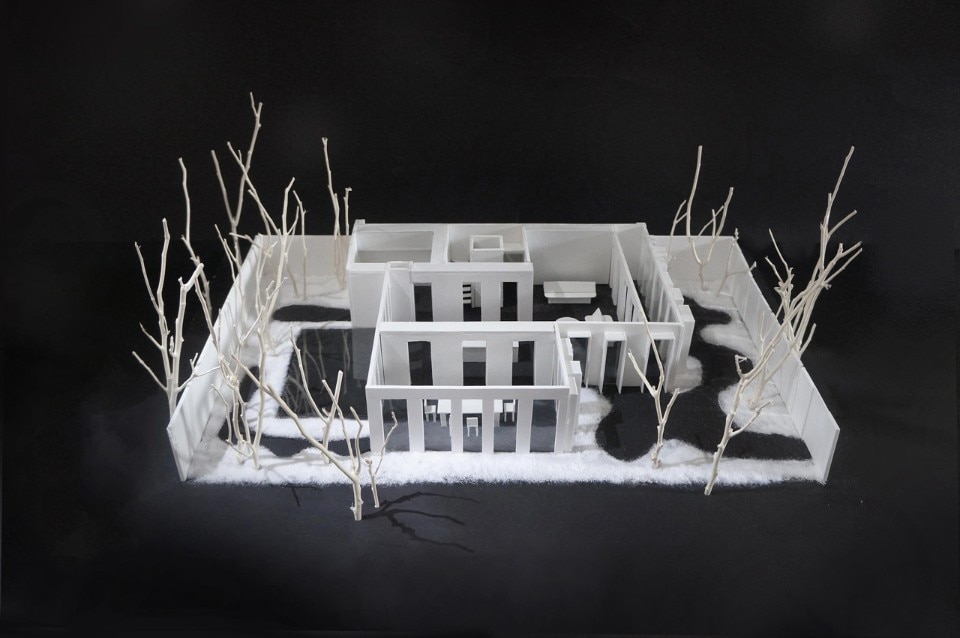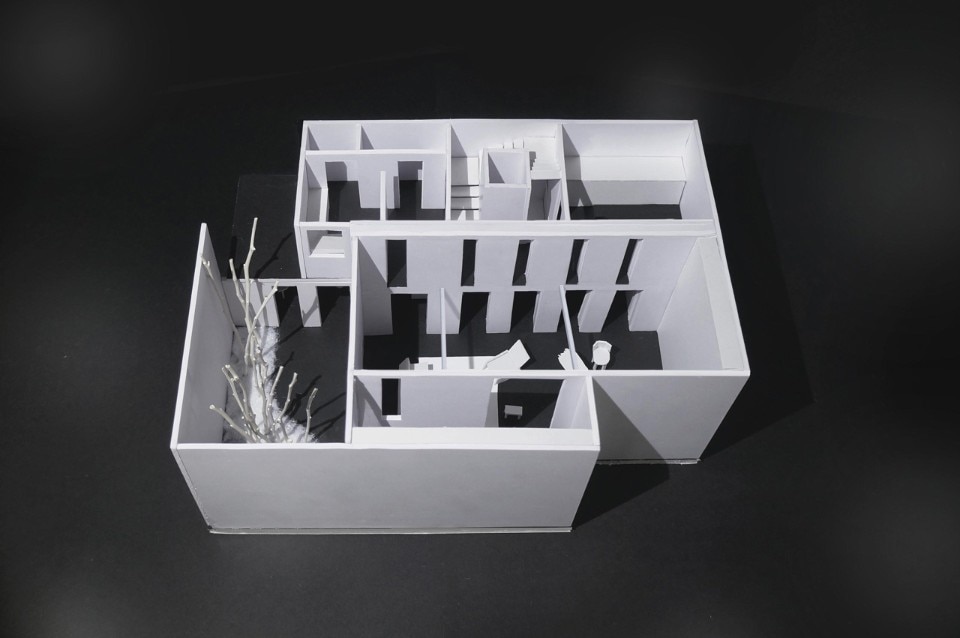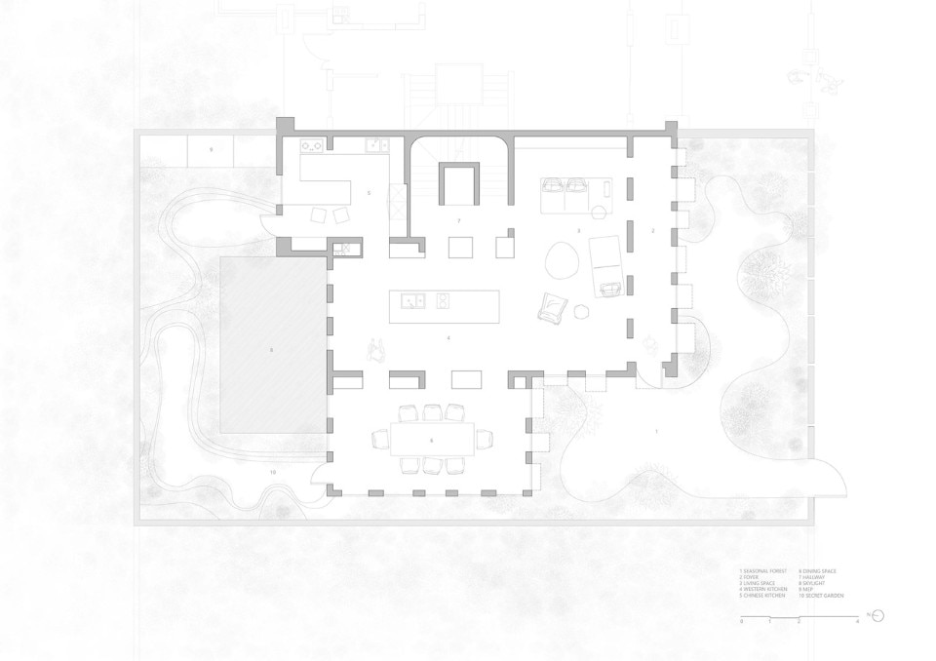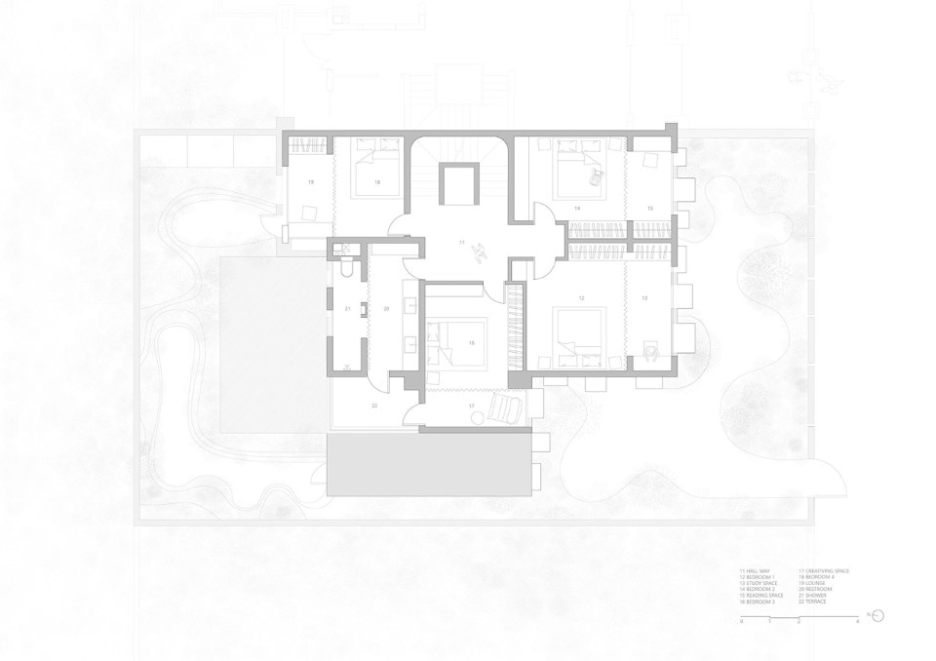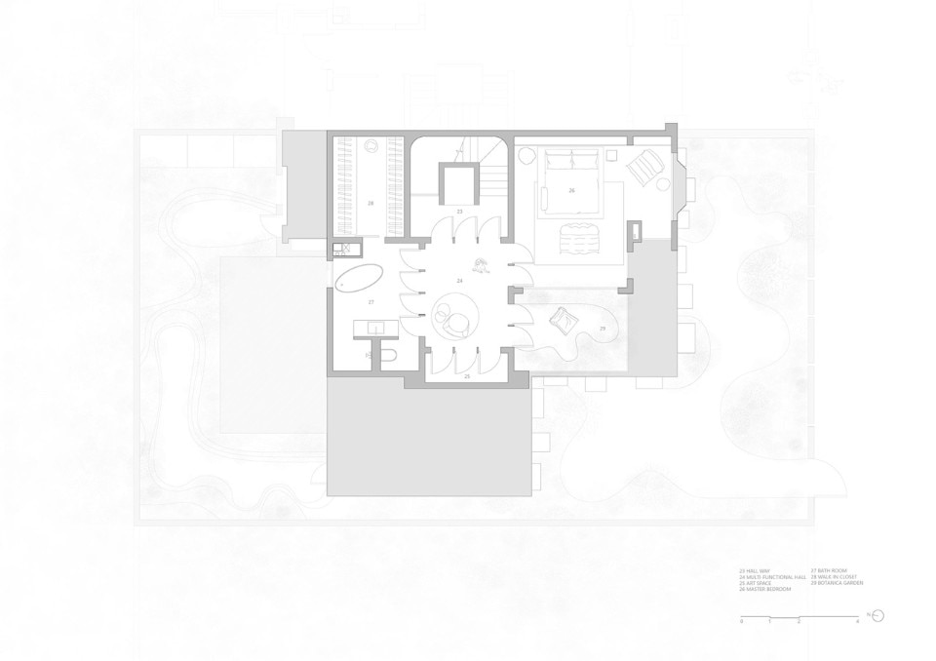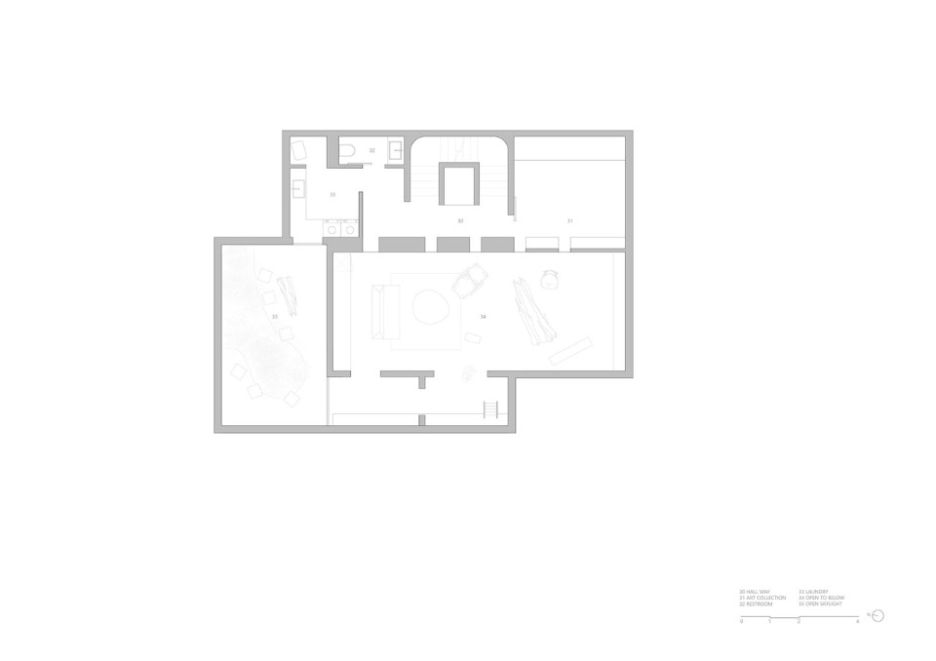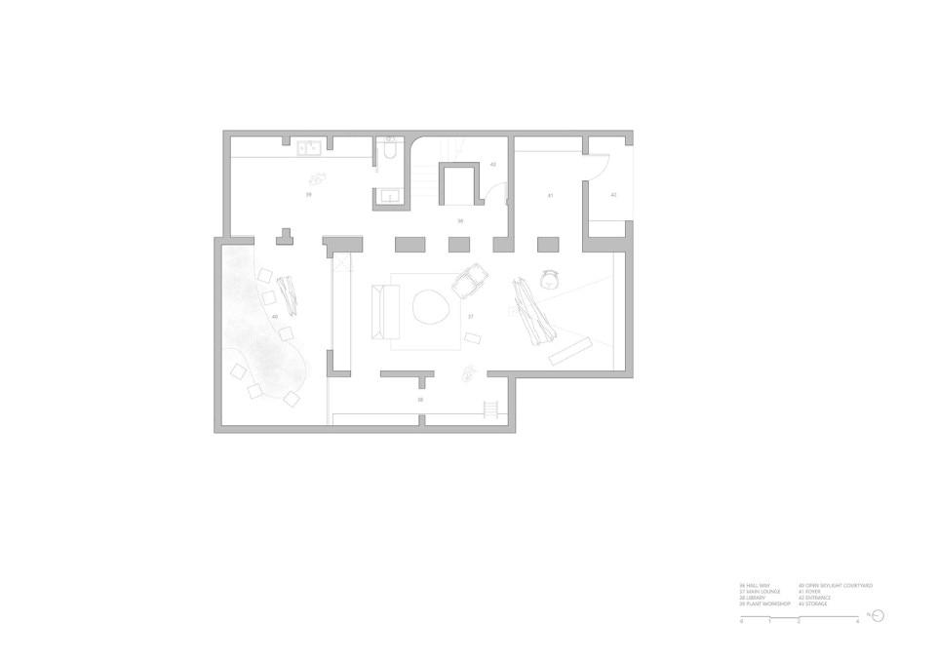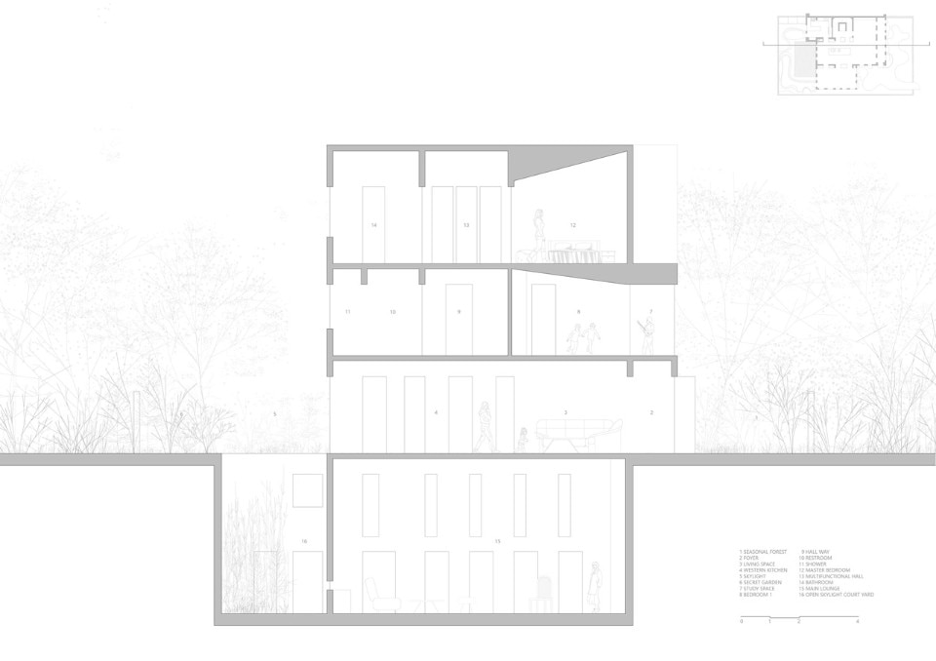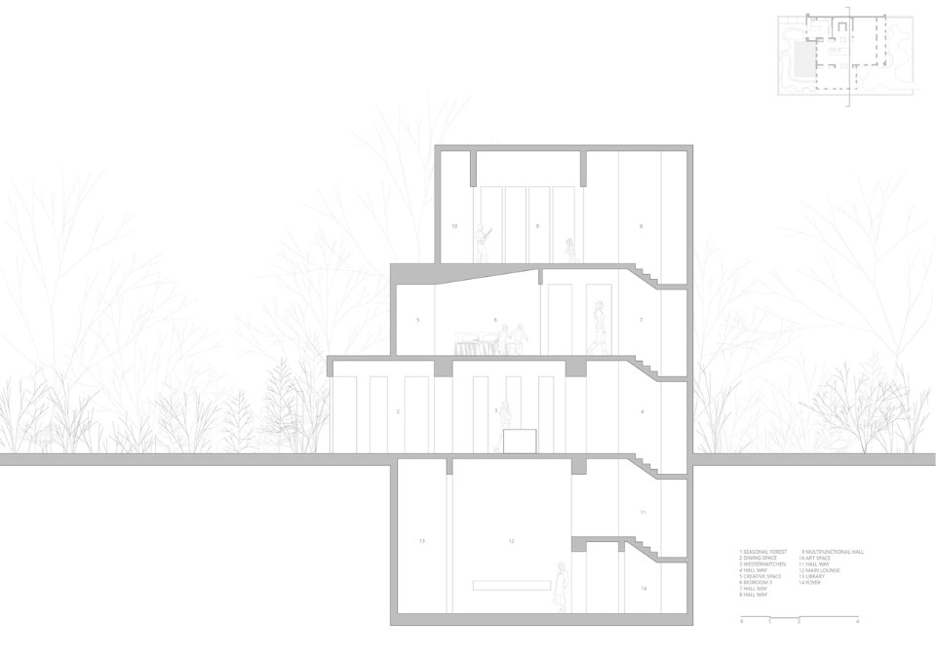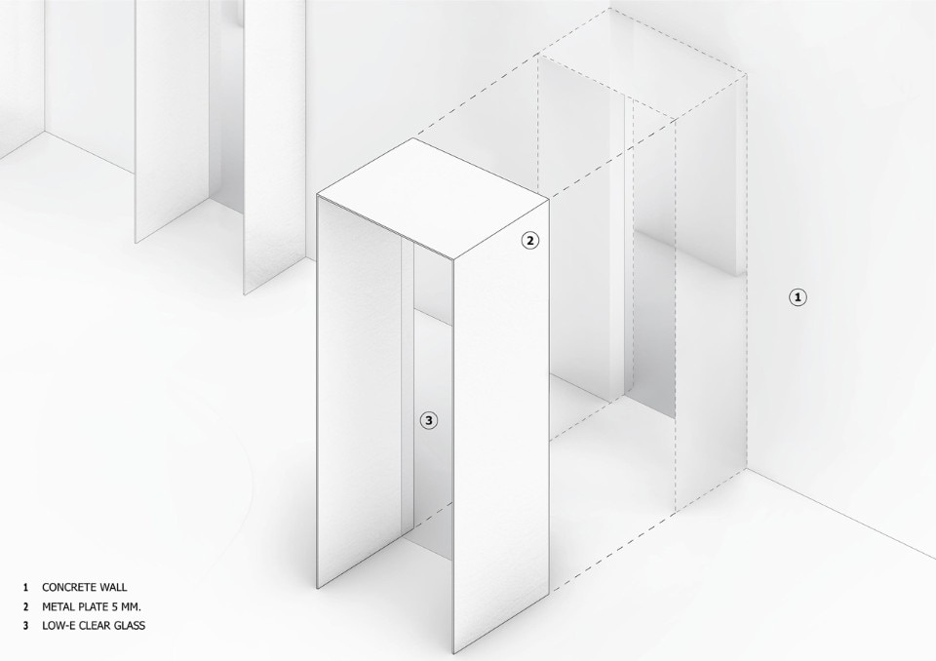The Forest Villa designed by HAS design and research is a building that emphasizes the relationship with the natural elements of the context, paying great attention to the role played by the walls: elements that equip, filter, and allow a flow without separating the spaces they encounter, outlining and marking them. Depending on the situations, they gain thickness to accommodate open compartments, technical recesses, or niches, or they incorporate metal plates projecting outward to frame forest fragments that, once recomposed into a visible panorama within the rooms, allude to an intermittent yet intimate relationship between the home and nature. At times, they are treated as valves, such as the rotating panels that allow breezes and sunlight to flow, or as elements of (non) separation between interior and exterior spaces.
Examples of this include spaces arranged along the perimeter, serving as privileged areas to accommodate either the dining room or a gallery— a filtering space, neither served nor serving, seemingly born from the encounter between the garden's nature and the kitchen's intimacy, giving life to a hybrid, ambiguous relationship to be reinvented with each use, between inside and outside.
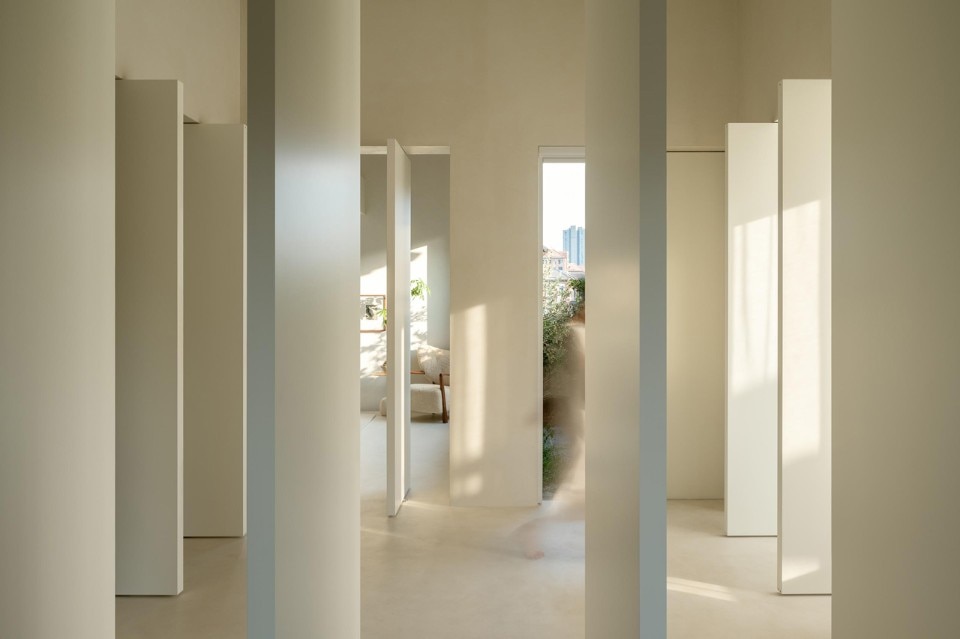
Another crucial aspect is the development of the section, which includes an underground patio where a small artificial landscape is recreated. This serves to bring light to the underground rooms, including a double-height living room and various spaces for art and culture. It also aims to trigger an additional connection with the vegetation, beyond what exists on the surface.
The house is bordered to the east by another residence and is enclosed on the other three sides by a perimeter wall that embraces the seasonal forest. Only three out of the five total levels extend above ground and conclude with a meditation space strongly connected to the colors, sounds, and scents of the forest. Distinctive is the shaping of the undersides of the ceilings on the upper floors, and light is the gap between the wall and ceiling in some rooms. The underground levels are articulated with double heights and openings to ensure adequate lighting and ventilation.


