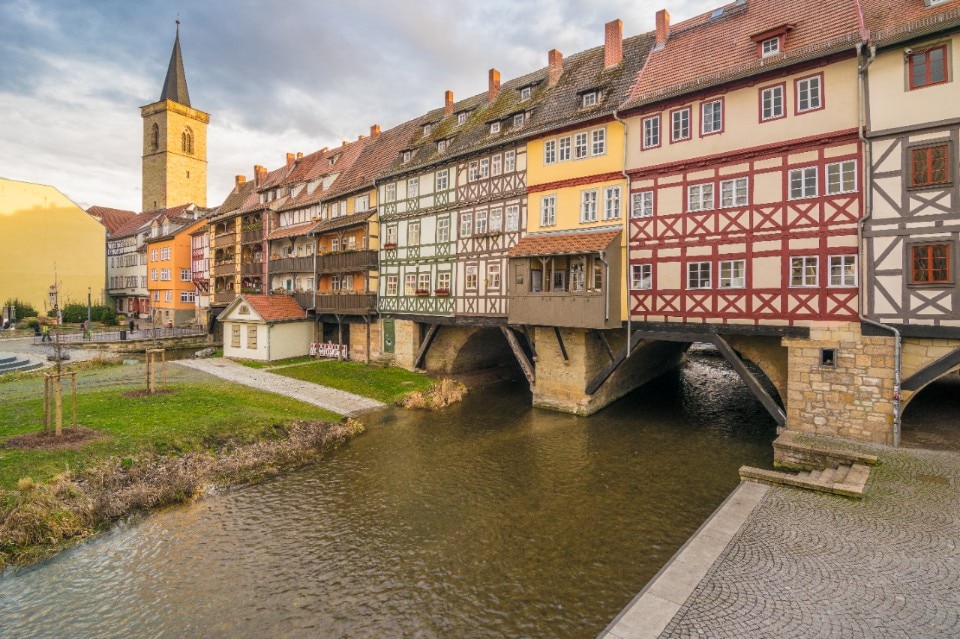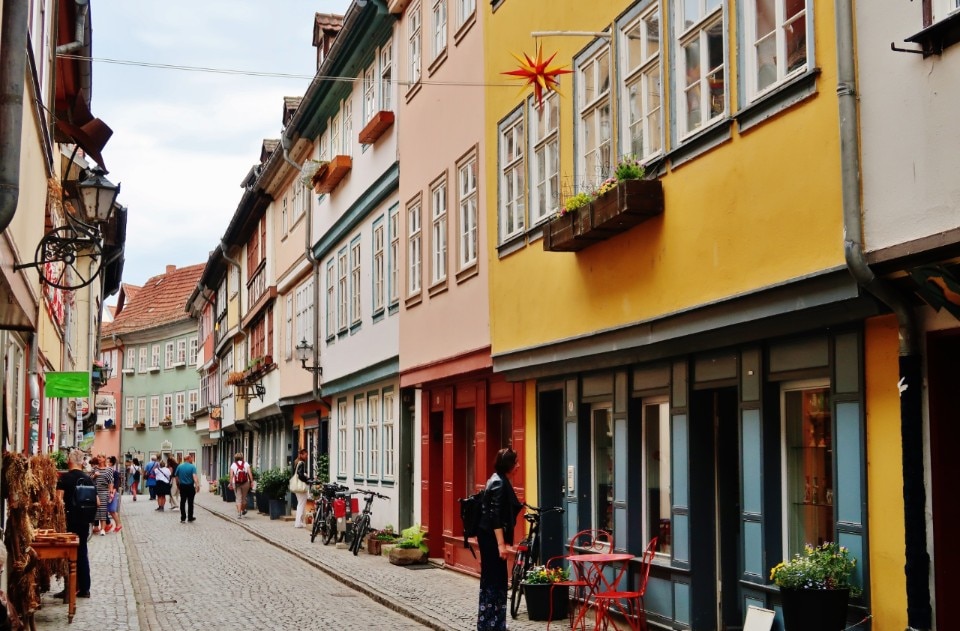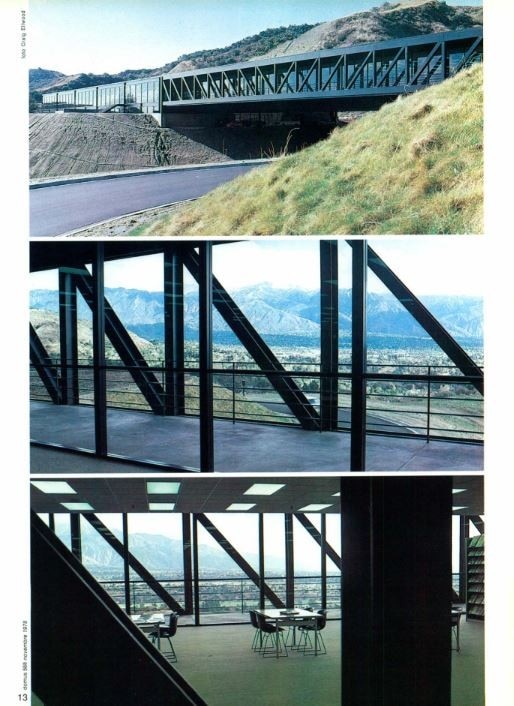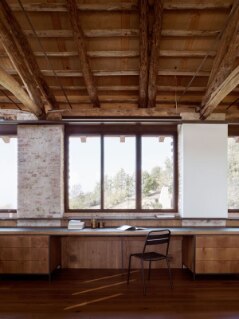-
Sections
-
Keywords
From Rialto to Bjarke Ingels: the evolution of the inhabited bridge through 15 examples

Krämerbrücke, Erfurt, Germany 1325
Built on the foundations of a 12th-century wooden bridge, the limestone bridge supported by five sandstone arches is one of Erfurt’s main medieval monuments and one of the city’s iconic symbols. Along the 79 m long bridge 32 buildings stand, some of them half-timbered surviving the passage of centuries, housing craft and antique shops.
Photo kentauros


Ponte Vecchio, Florence, Italy 1345
Ponte Vecchio is the city’s oldest bridge, located on the site of an Arno crossing from Roman times. Having survived wars, fires, bombings and floods, it is still an iconic place in Florence, where you can lose yourself among the goldsmiths’ shops (which for centuries have replaced the former butchers’ shops) and enjoy spectacular views of the river and the city.
Photo Jeff Ackley


Irgandi Bridge, Bursa, Turkey 1442
The bridge, commissioned by an important merchant, was built at the height of the city’s economic development related to the silk trade. The structure, supported by an imposing stone archway and 16 m long, housed a bazaar with shops arranged in two rows. Badly damaged by the 1855 earthquake and bombing in 1922, it was rebuilt after the war. It was completely renovated in 2004 and is still a lively place to stroll around, with shops, cafés and restaurants.
Photo EvrenKalinbacak


Pont de Rohan, Landerneau, France 1510
The bridge over the river Élorn, built on the site of a 12th-century bridge, measures 67 metres and includes several slate buildings with projecting upper storeys (the old millers' and cloth merchants' houses). It is one of two ancient inhabited bridges still standing in France (the other is at Narbonne).
Photo Zairon da wikimedia commons


Chenonceau Castle, Chenonceaux, France, 15th century
The Château de Chenonceau is an exceptional site for its architectural conformation, rich interior and spectacular gardens. The bridge-like construction, with its foundations in the depths of the river Cher, seems to float creating vibrant reflections on the water. Inside there are numerous masterpieces by Murillo, Tintoretto, Nicolas Poussin, François Clouet, Correggio, Rubens, as well as an extensive collection of tapestries, furniture, paintings and period objects. With more than 40,000 cultivated flowering plants spread over 70 hectares, including fountains and Italian gardens, the park offers a sensual experience just as intense as the castle.
Photo Cristian Bortes from Flickr


Antonio da Ponte, Rialto Bridge, Venice, Italy 1591
The Rialto Bridge is the oldest of the four bridges spanning the Grand Canal. Built to replace an earlier structure destroyed by fire, it features a single archway of over 28 metres richly decorated, twelve thousand wooden posts to support the foundations and 24 shops, distributed on both sides of the structure, which initially housed goldsmiths', jewellers' and craftsmen's shops. For centuries it was the hub of Venice's economy.
Photo Peggy


José Martin de Aldehuela, Puente Nuevo, Ronda, Spain 1793
The bridge connects the two parts of the Andalusian city of Ronda, the Moorish (older) and the more recent, offering a spectacular view of the El Tajo ravine and the Guadalevín river. The structure includes, near the central arch, a small hall - used during the Spanish Civil War as a prison - which now houses a museum on the history of the bridge and related events.
Photo Tim Adams from Flickr

José Martin de Aldehuela, Puente Nuevo, Ronda, Spain 1793
Photo André Degryse from wikimedia commons

Frank Lloyd Wright, Marin County Civic Centre, San Francisco, USA 1963
The complex of public and institutional facilities near San Francisco, which Wright was commissioned to design in 1957, was begun in 1960 a year after the death of its author. The intervention blends, as in Wright's language, human settlement, and land topography. The design included two bridge wings connecting a central element, located on a hill, to two neighbouring heights reached by climbing over two highways. So far, only the central body and one wing have been realised. Characteristic of the work is the entire interior and exterior walkability of the building, in a continuous fluidity of spaces and perspectives: balconies run outside and inside, overlooking the central patios from which the entire shape of the building can be perceived; the street, which penetrates the building and crosses it, first offers a view of the building from the outside in its entirety and then, when crossing it, a view of all the internal galleries on the various floors.
Domus 406, September 1963

Frank Lloyd Wright, Marin County Civic Centre, San Francisco, USA 1963
Domus 406, September 1963

Gregotti Associati, University of Calabria, Cosenza, Italy 1974
The University of Calabria is a landscape project on a macro scale, in keeping with the complexity of the context. The project, which developed the innovative programme of the University organised for the first time in Italy by Departments, is characterised by a linear construction 3.2 km long crossing the valley of the Crati river, in which 21 Departments follow one another. The construction is structured like an equipped pier, with the upper deck at a constant height to which buildings are attached at varying heights depending on the orography of the terrain. The construction is distributed over a maximum of five floors and has three levels of walkability: the highest is vehicular for the transport of goods, the second pedestrian and the third at ground level for the pedestrian circulation of students, professors, and staff.
Domus 673, June 1986


Craig Ellwood, Art Center College of Design, Pasadena, USA 1976
Characterized by a sober and essential modernist design, the 'bridge' building located in the hills above Pasadena crosses a stream and road. Opened in 1976, the building was later extended with the south wing, designed by former Ellwood partner James Tyler and built between 1989 and 1991. The complex houses classrooms and studios, computer and modelling laboratories, a library and exhibition galleries.
Domus 588, November 1978

Nikola Fičev, Covered Bridge, Lovech, Bulgaria 1982
The present bridge over the Osăm River is the result of numerous reconstructions. The original 19th-century wooden and sheet metal roofing structure that housed 64 small craftsmen's workshops was destroyed by fire in 1925 and later replaced by a reinforced concrete and steel structure with a glass roof, crossed by a driveway, on which 50 workshops stood. In 1982, the bridge underwent another major renovation: while retaining a reinforced concrete support structure, the upper part was rebuilt in wood, more in keeping with the language of the original bridge. The current bridge is 104 metres long, houses 14 shops mainly selling local handicrafts and souvenirs and is pedestrianised.
Photo Klearchos Kapoutsis from wikimedia commons

Nikola Fičev, Covered Bridge, Lovech, Bulgaria 1982
Photo Klearchos Kapoutsis from wikimedia commons

Ashun Bridge, Chengdu, China 2003
The current bridge over the Jin River, in traditional style inspired by the Qing dynasty, replaces the original one built in 1746 and entirely destroyed by a flood. The bridge is now a popular tourist destination for its vibrant nightlife and spectacular views of the illuminated river.
Photo Charlie Fong from Wikipedia


Gaboury Préfontaine Perry Architects Inc, Esplanade Riel, Winnipeg, Manitoba, Canada 2004
Built in 2003, the cable-stayed bridge is supported by a single transversely inclined pylon that rises 57 metres above the Red River below and connects downtown Winnipeg with the lively St. Boniface neighbourhood. A distinctive feature is the slender vertical structure made of pre-stressed concrete, at the base of which is the semicircular cantilevered volume with commercial activities and a restaurant.
Photo Tony Hisgett from Flickr

Gaboury Préfontaine Perry Architects Inc, Esplanade Riel, Winnipeg, Manitoba, Canada 2004
Photo Daryl Mitchell from Flickr

BIG-Bjarke Ingels Group, Twist Museum, Jevnaker, Norway 2019
Located within the Kristefos Sculpture Park, BIG's architecture is at once museum, bridge and sculpture. The building, which adds 1,000 square metres of indoor exhibition space to the outdoor exhibition area, connects the banks of the Randselva River and creates a trait d'union between the different parts of the park in a continuous artistic journey. The essential, sinuous and twisted form fits plastically into the landscape.
Photo Henrik Berger Jørgensen from Flickr

BIG-Bjarke Ingels Group, Twist Museum, Jevnaker, Norway 2019
Foto Harald Groven from Flickr

Kerstin Thompson Architects, Bundanon Art Museum and Bridge, Illaroo, Australia 2022
The Bundanon Art Museum & The Bridge is located on an 1100 hectare property and houses a creative learning centre, visitor centre, accommodation and a partially underground art gallery. The project fits into the landscape, drawing inspiration from the distinctive Australian bush land and the trestle bridges of rural Australia: the 160-metre long by 9-metre wide structure rises as a bridge over an existing depression, relating to the orography of the site.
Foto Emilymctaggart999 da Wikipedia


