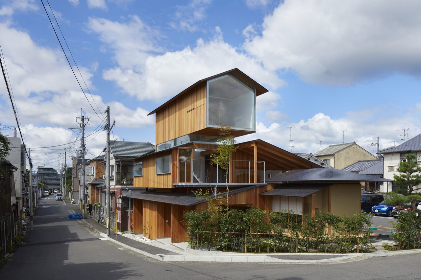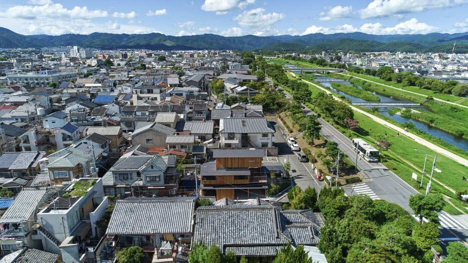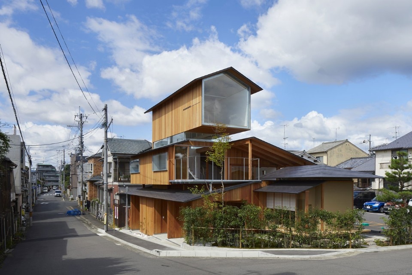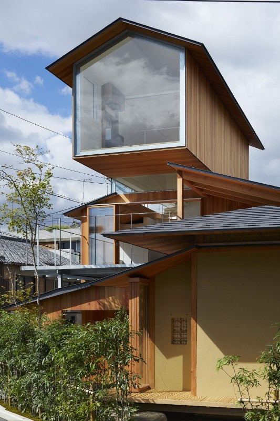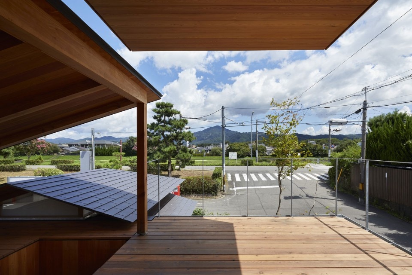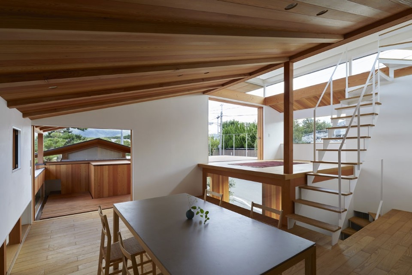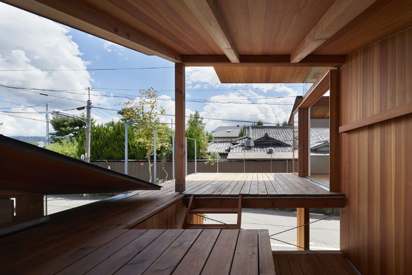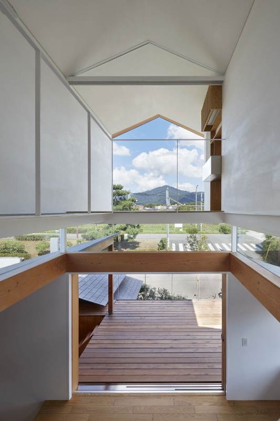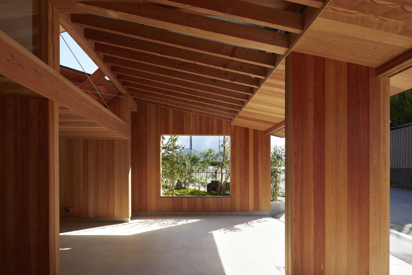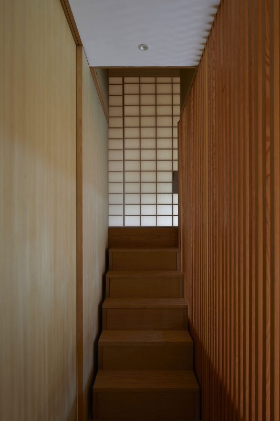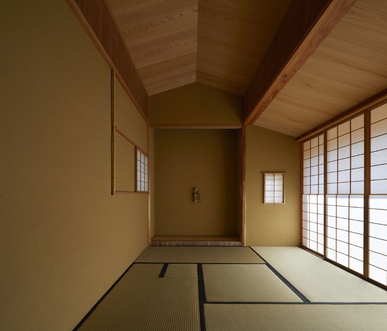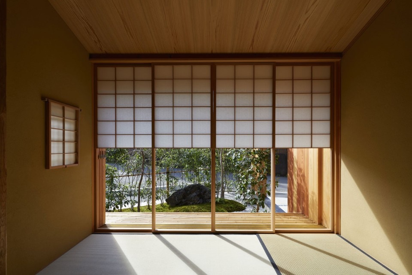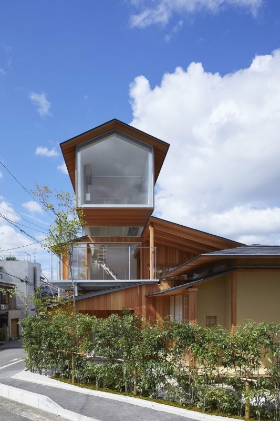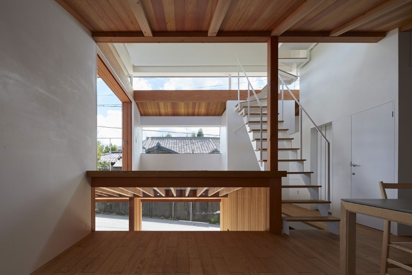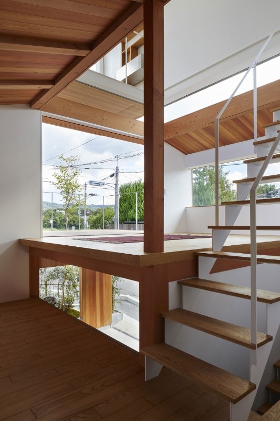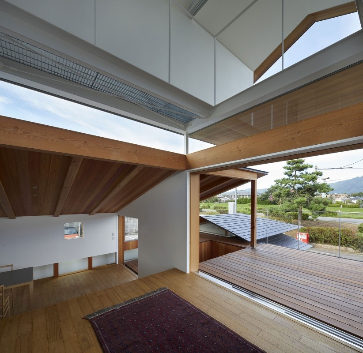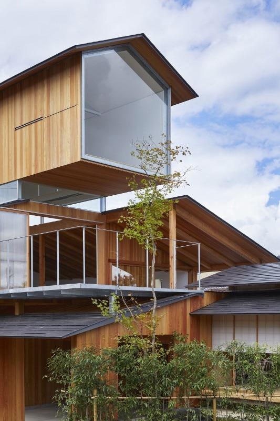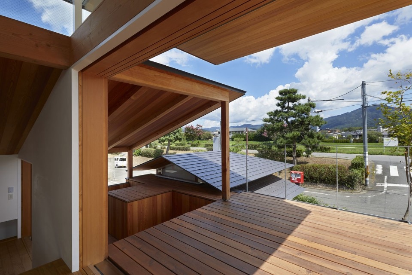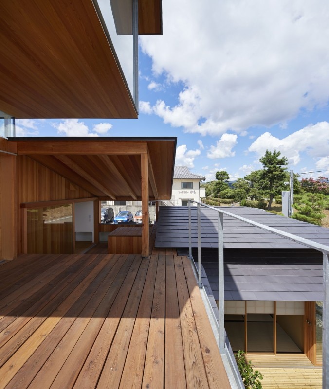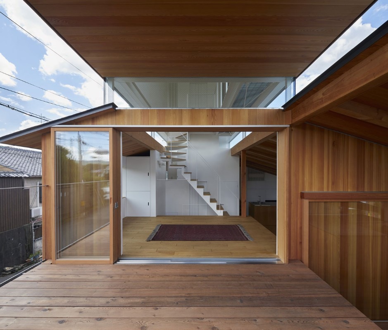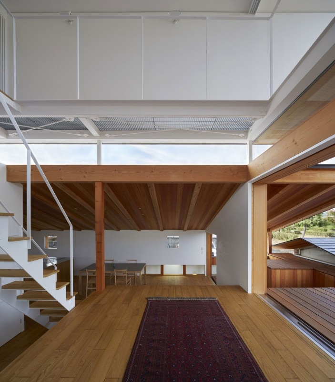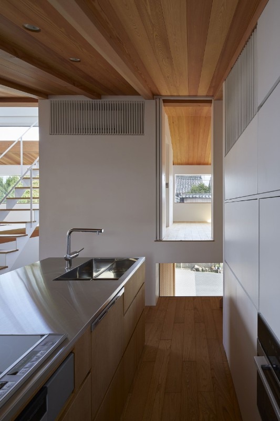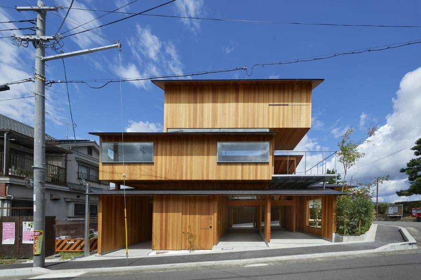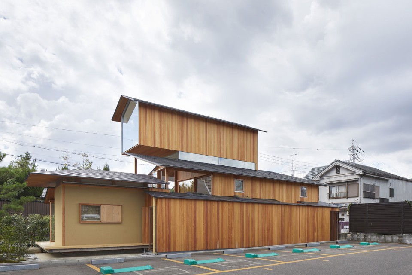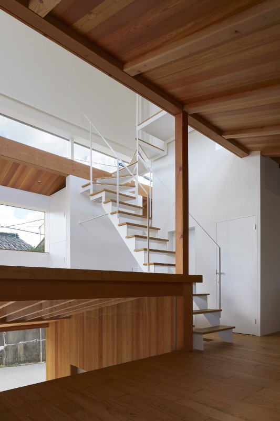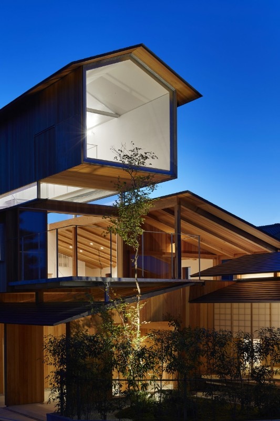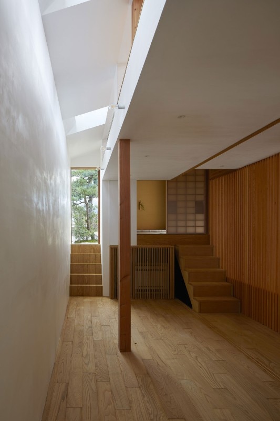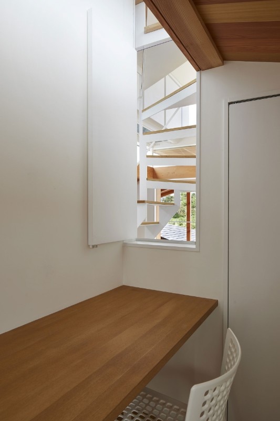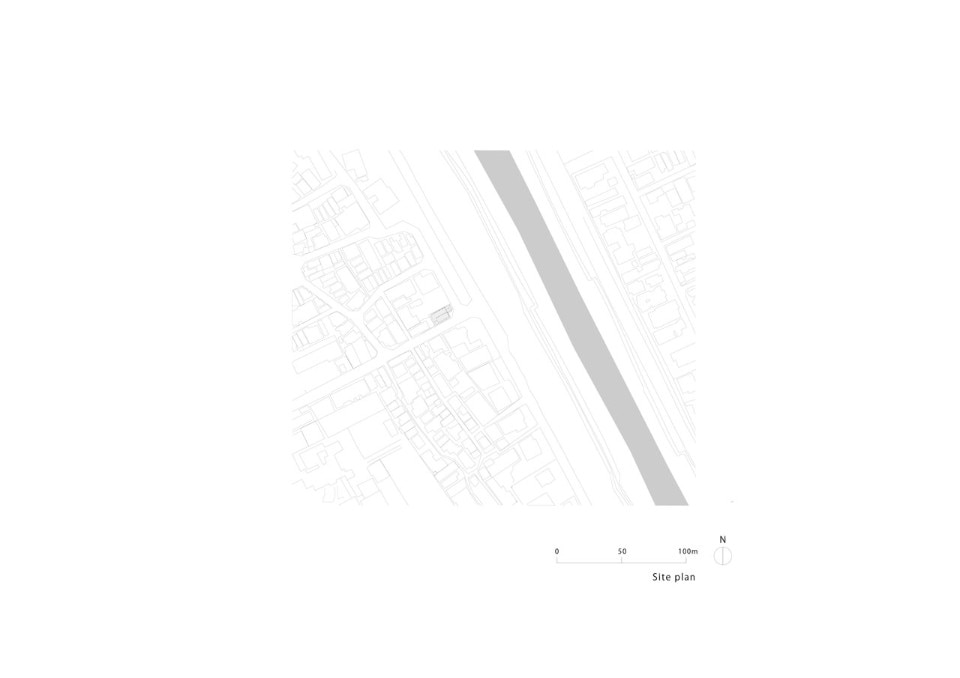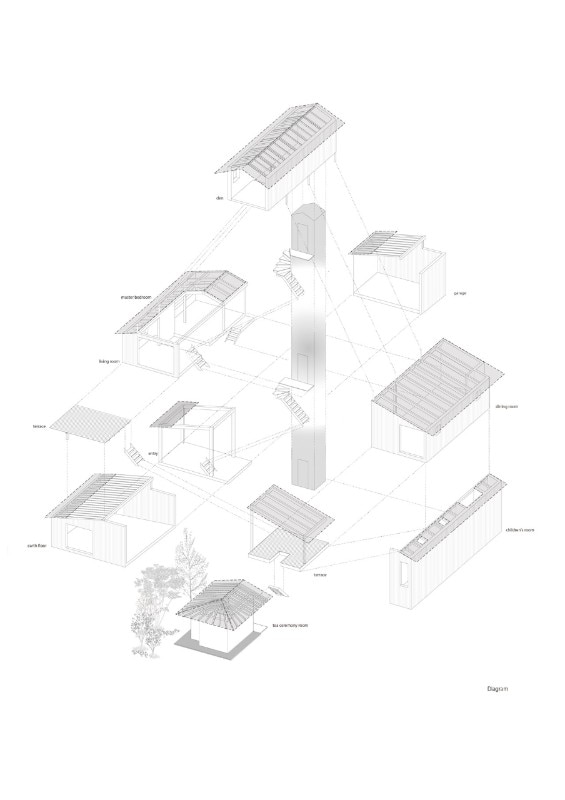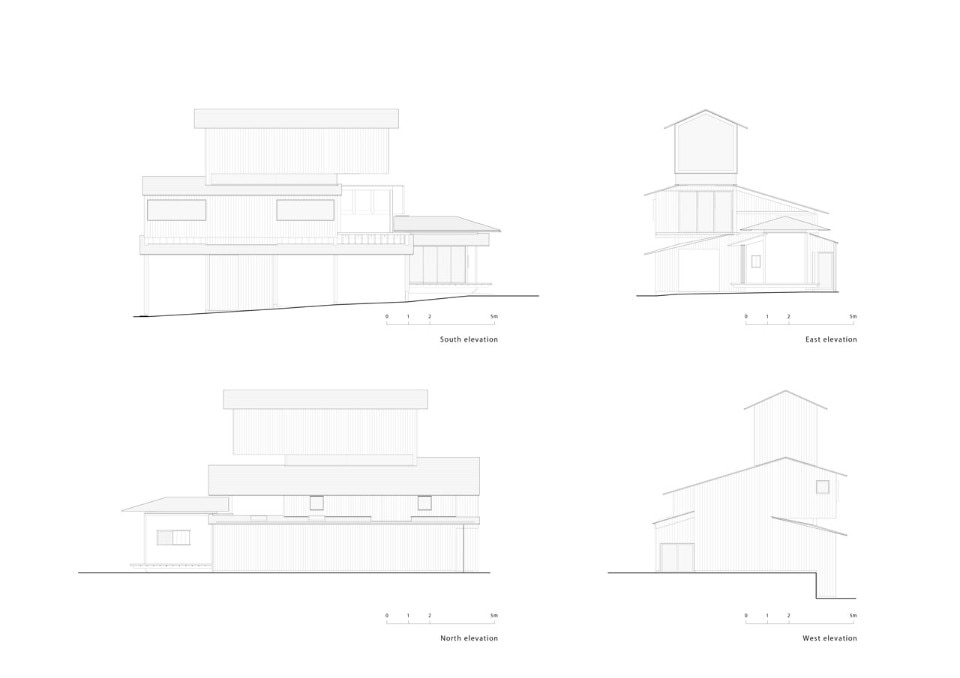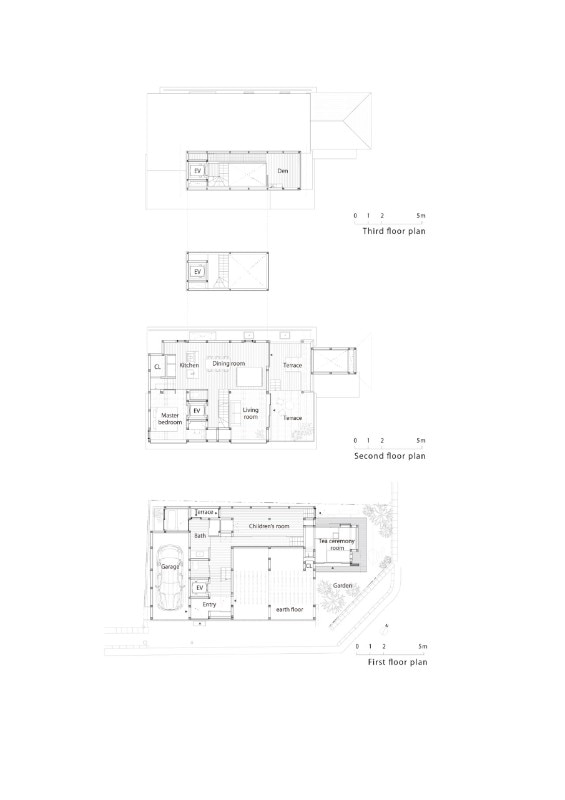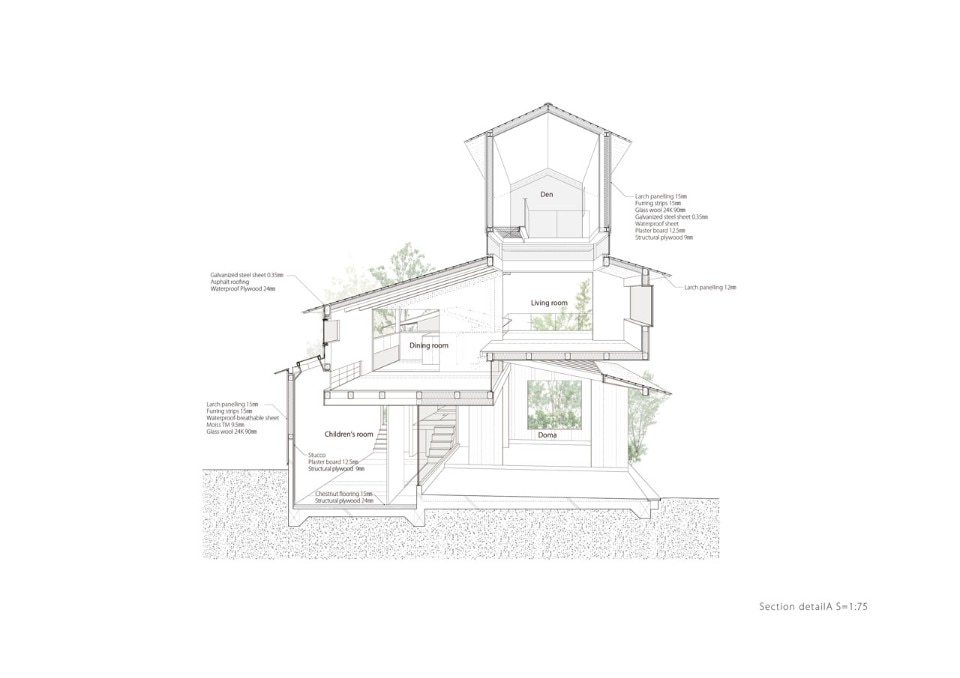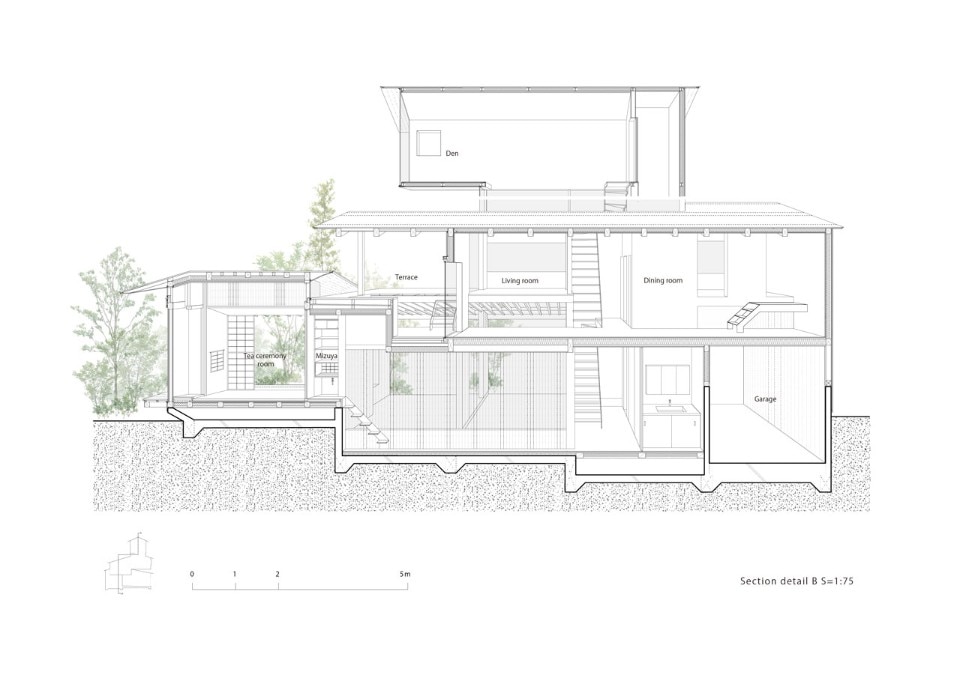The single-family house designed by Tomohiro Hata Architect and Associates in the Shimogamo district of Kyoto is an interesting point of convergence between tradition and modernity.
It is not far from one of the oldest Shinto shrines of the city, immersed in a residential context characterized by the typical Japanese high-density and low-rise built fabric and featured by heterogeneity in the architectural forms, traditional and not, which are jumbled along the road network.
The house in Shimogamo absorbs this condition of controlled disorder to transpose into the project’s main idea: a montage of apparently small independent volumes piled on one another.
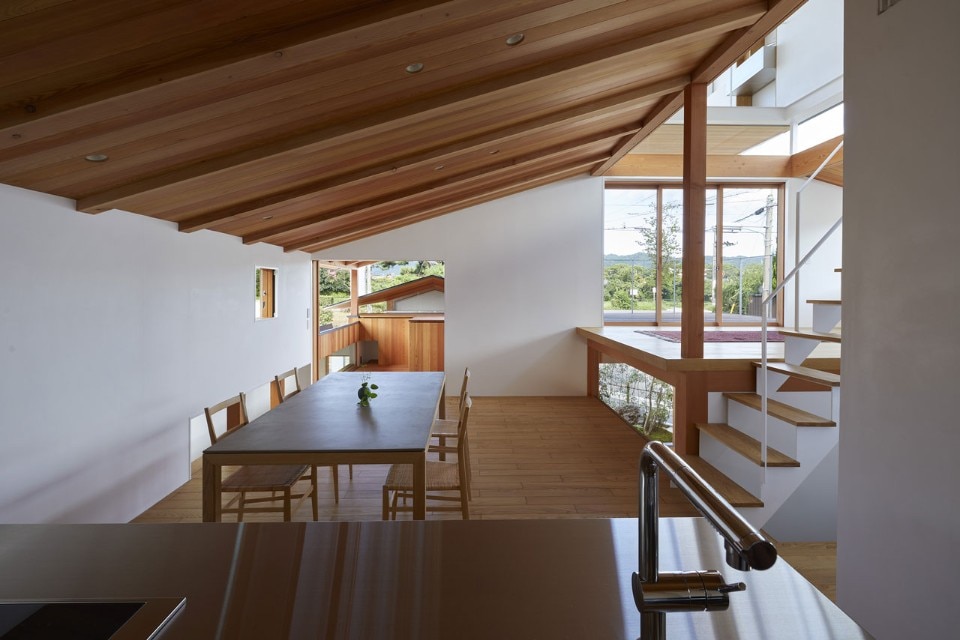
Both the shifting of volumes and the overhanging of minute roofs contribute to creating dynamism in the ensemble, with architecture coming more from the relationships generated between the parts than from forms themselves. Indeed, the equation according to which program articulation corresponds to volume’s articulation aims to reduce – and perhaps downplay – the building’s impact in the delicate context in which it is placed.
In an area affected by an intense transformative process and land-value-driven volumetric growth, the architect said he wanted to build not a volume stacked under a large roof, but a collection of small roofs, each one defining singular spaces, as a response to the amalgamation of architectural, urban and landscape elements rendering the surrounding landscape.
The house has therefore a pitched roof, emphasized by a glazed side, but also a tea pavilion flanking the garden, as well as a couple of single pitches that generate covered exteriors, such as the terrace or the main entrance.
The section shows how the individual rooms are actually interpenetrated with each other through small overhangs, double heights, and slight offsets, giving each space particular proportions and relationships with the outside. The internal space, therefore, becomes a single spatial flow, crossed by the breeze and flooded by the light coming in a diffused or direct way, depending on the different environments.
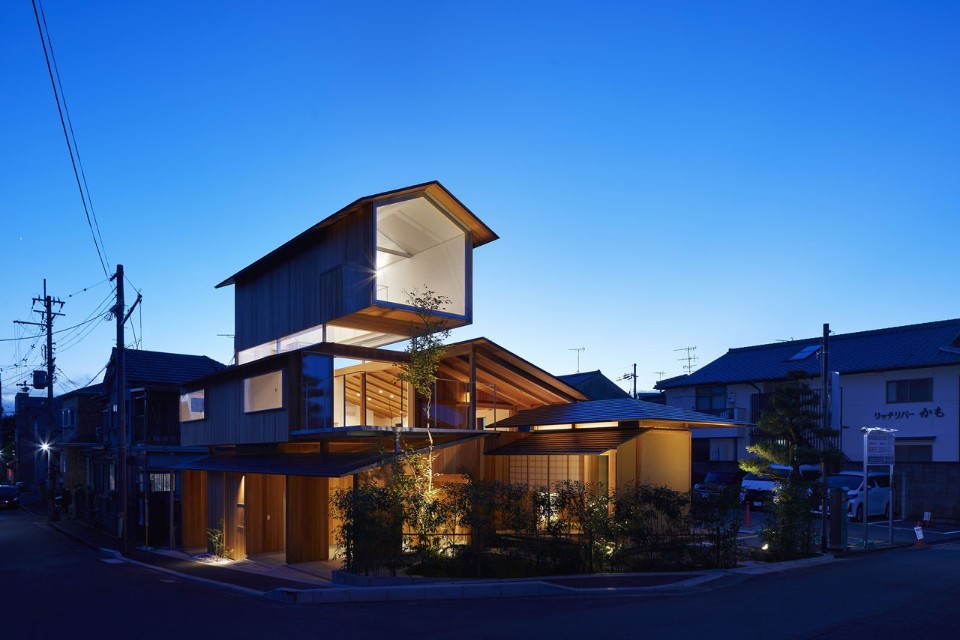
On the ground floor, a traditional doma contitutes a filter area between the external urban reality and the intimacy of the domestic sphere. The tea ceremony tatami room lies on the same level, relatively closed from the outside but connected to the terrace on the upper floor.
As one climbs upwards, the space gradually becomes brighter, and the vertical progression culminates in the observation room, from which the Kamo River nearby can be seen, and Mount Hiei, a religious reference point for the local population.


