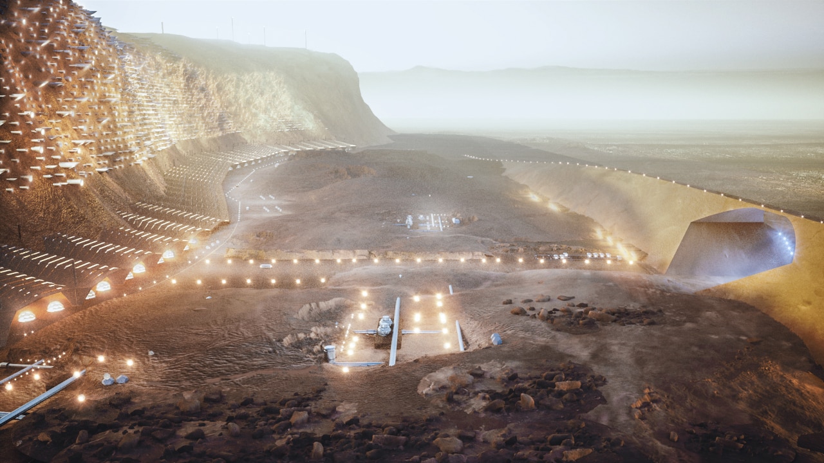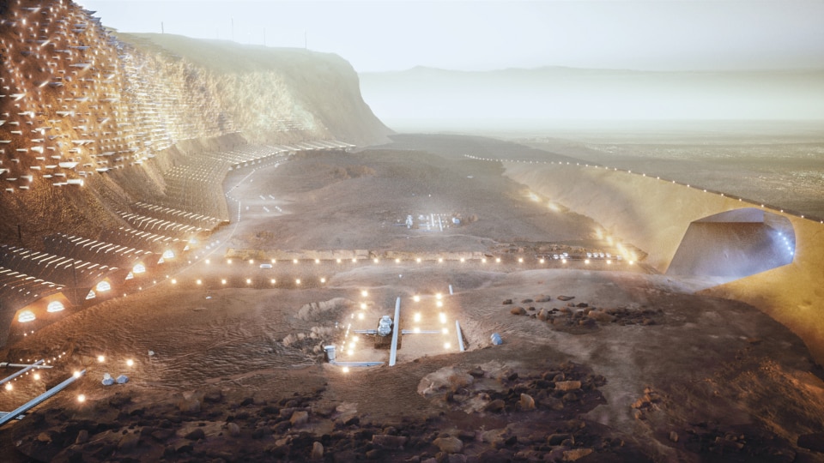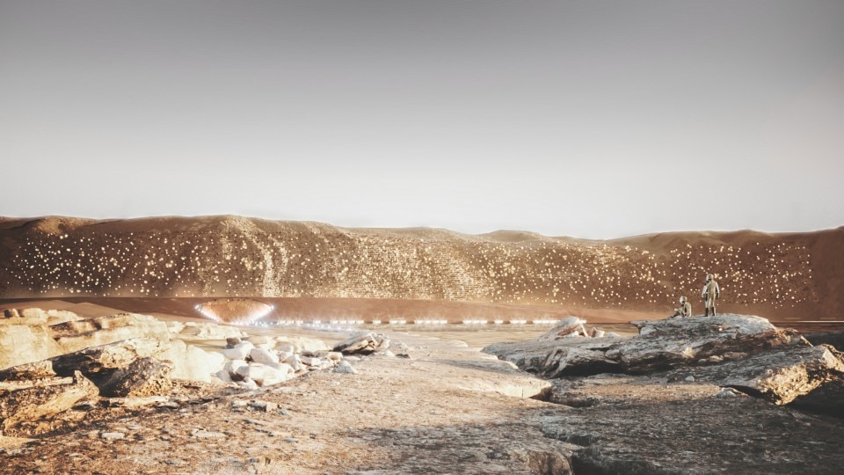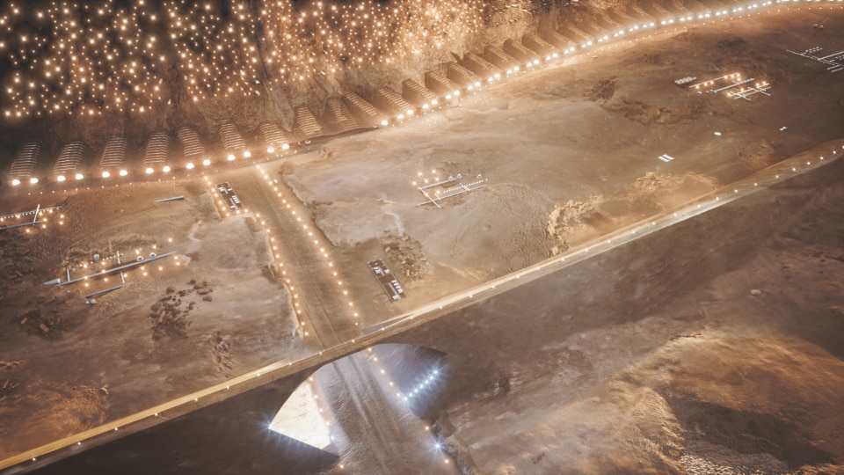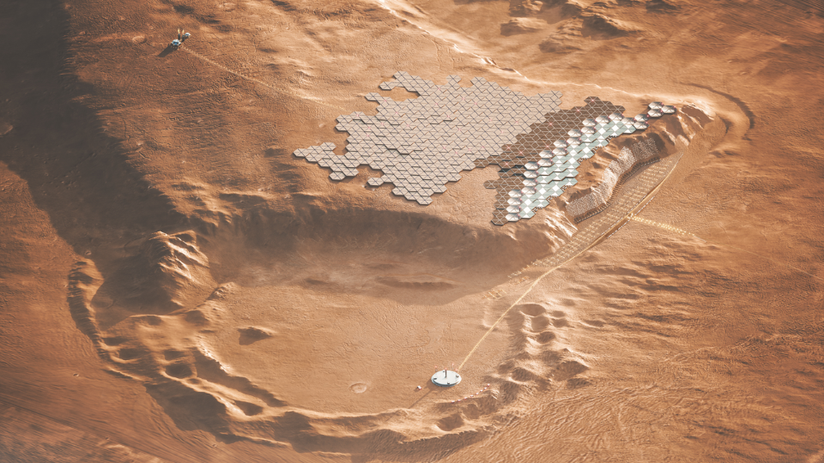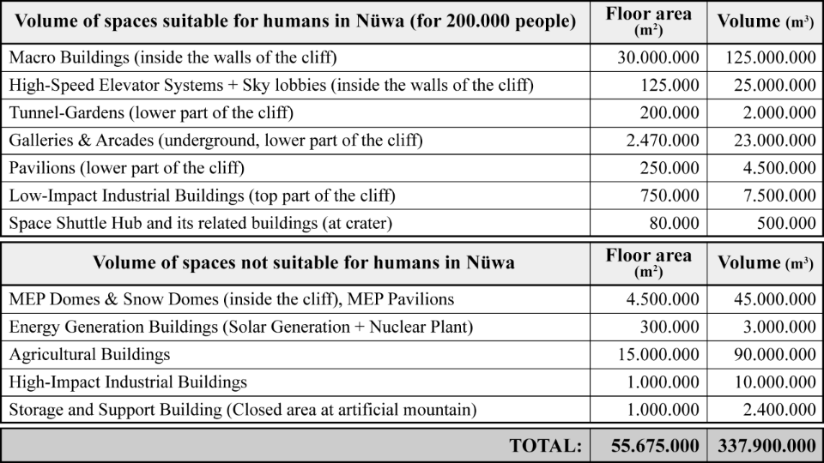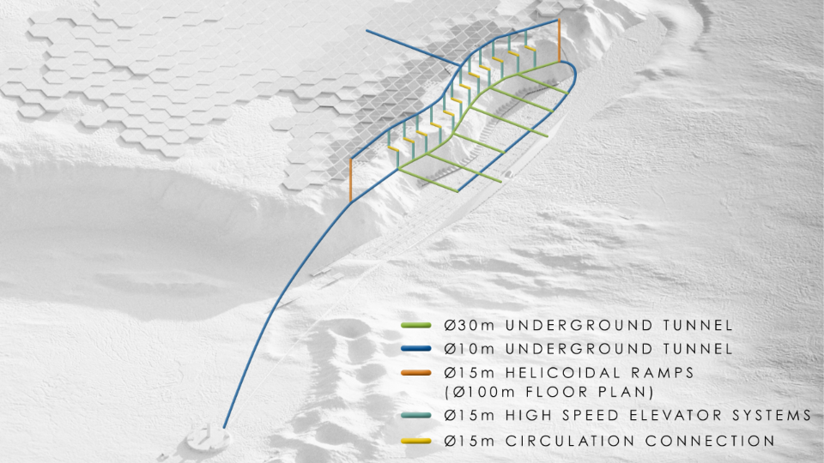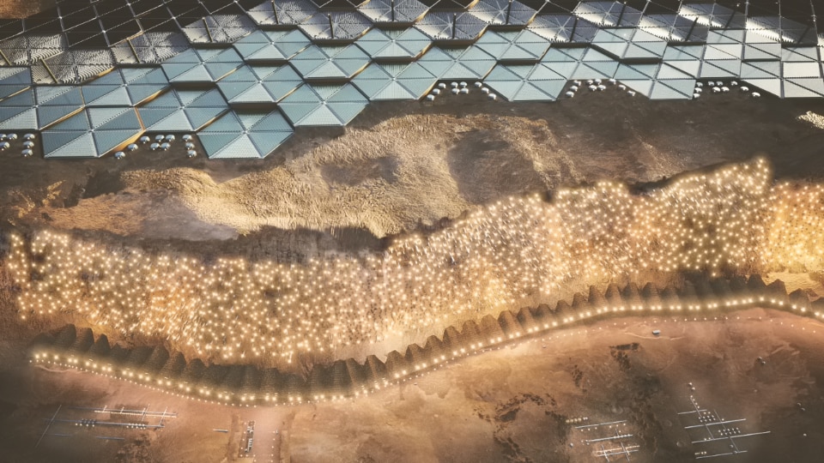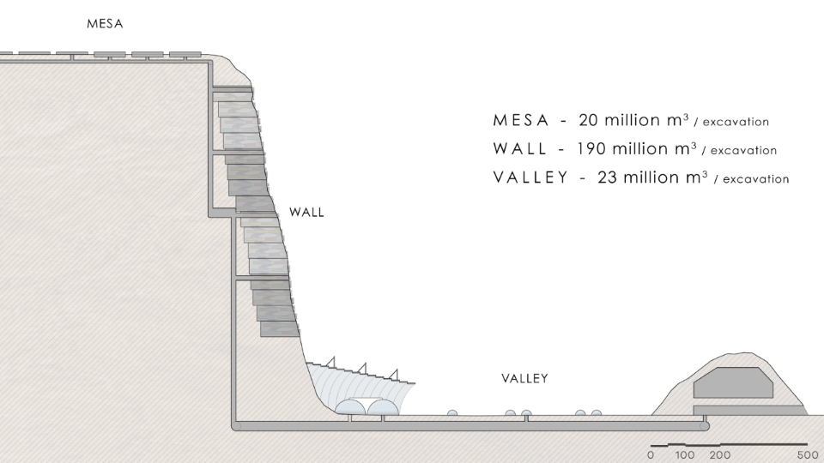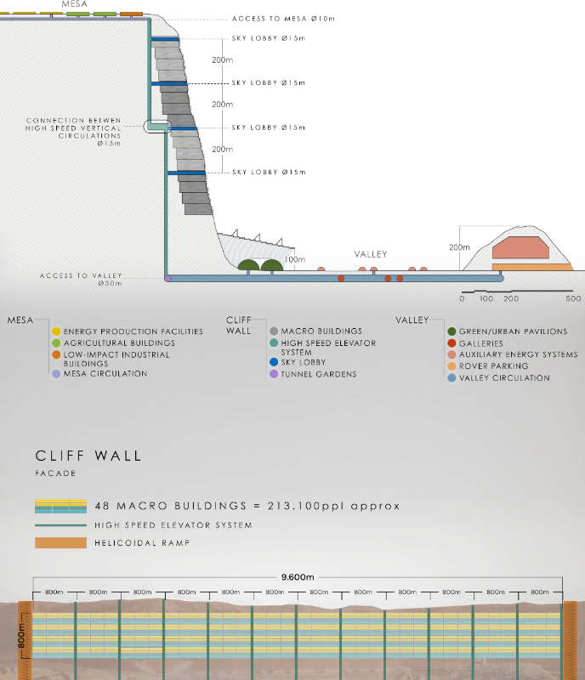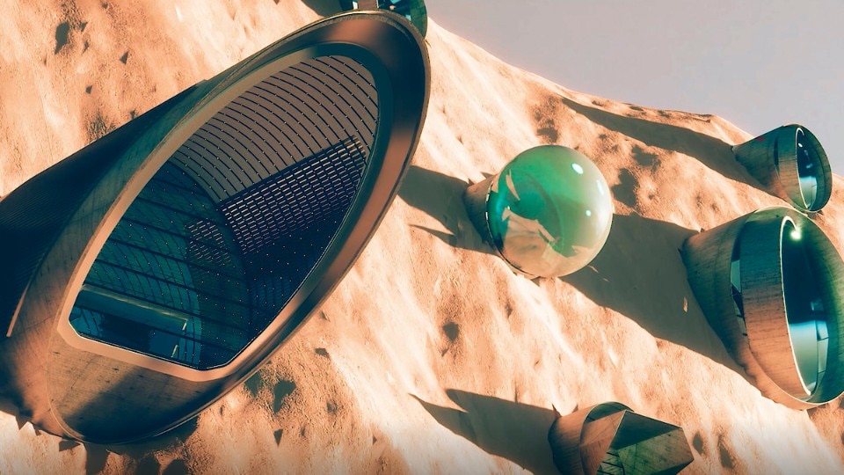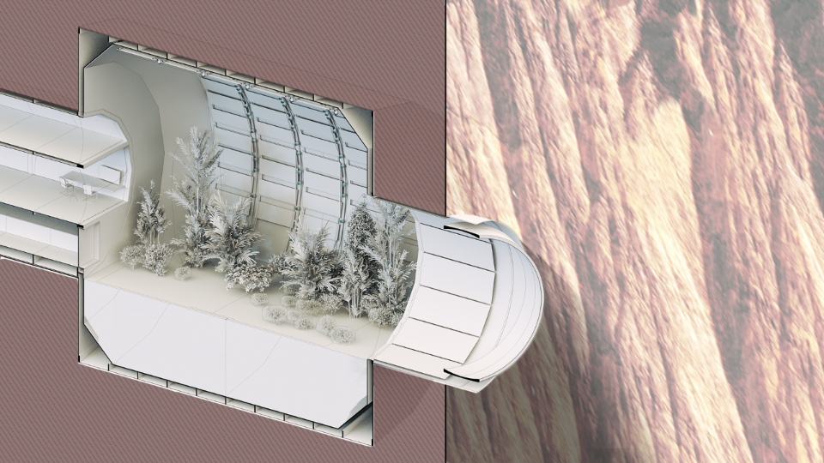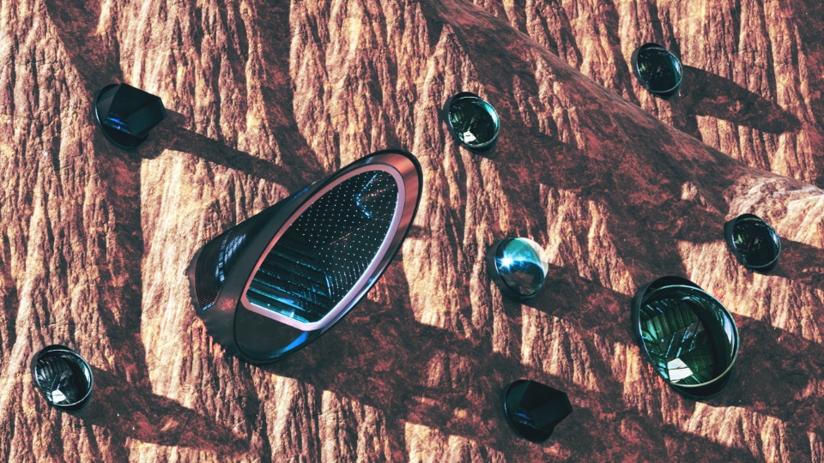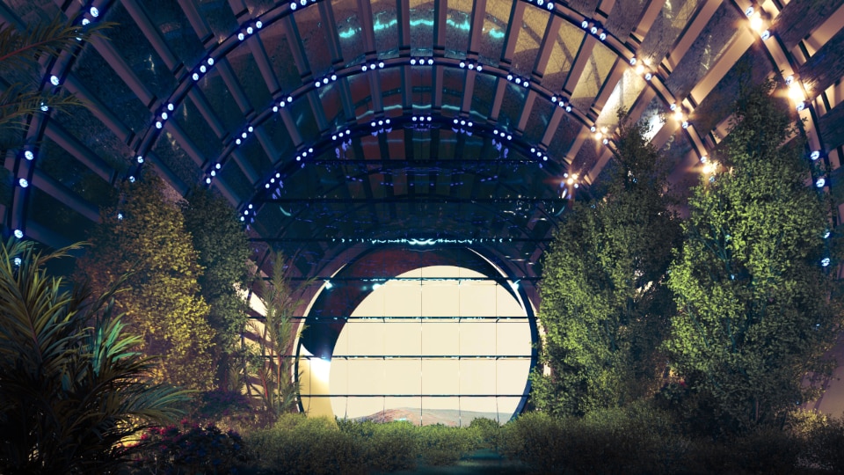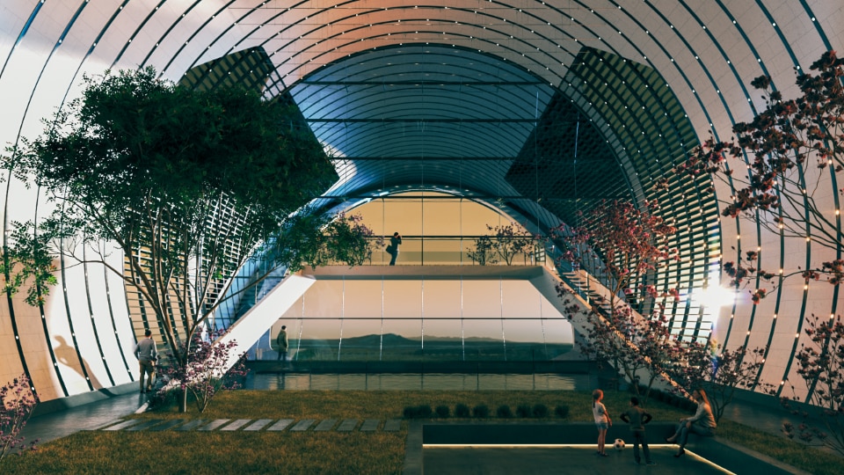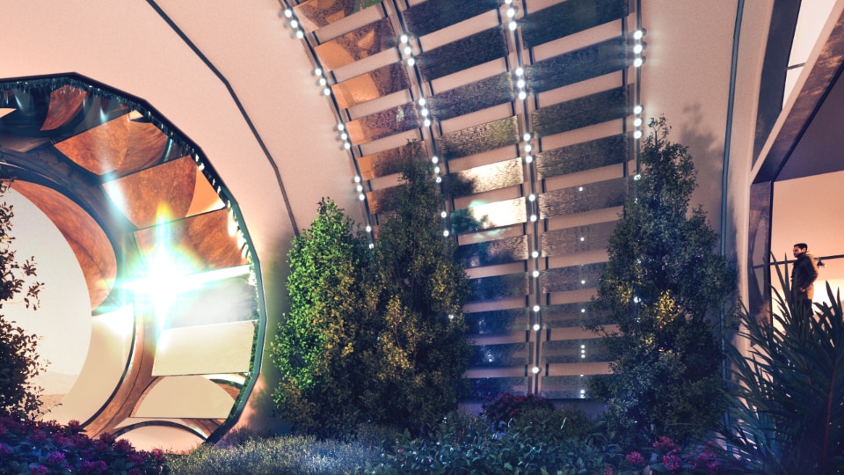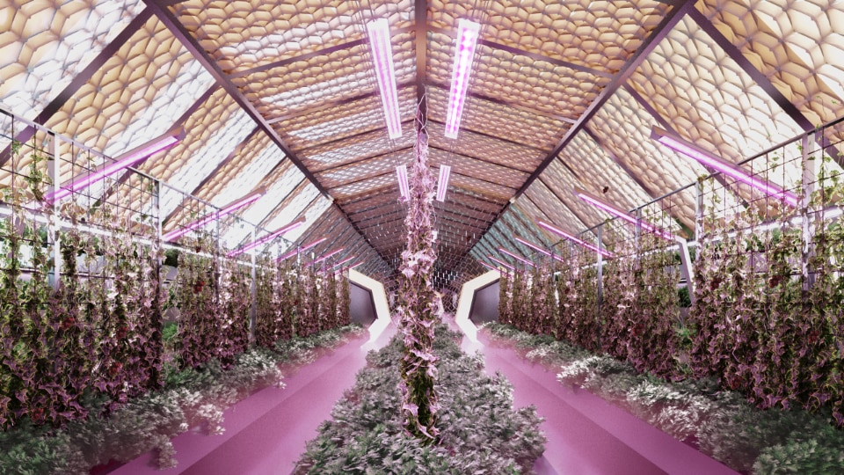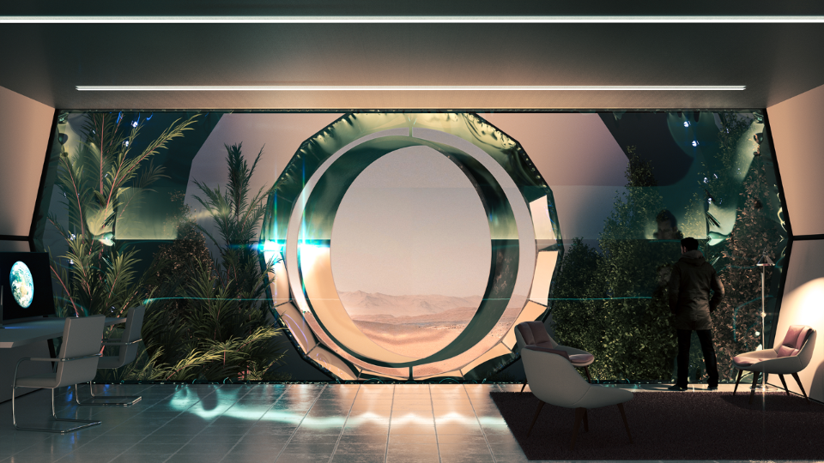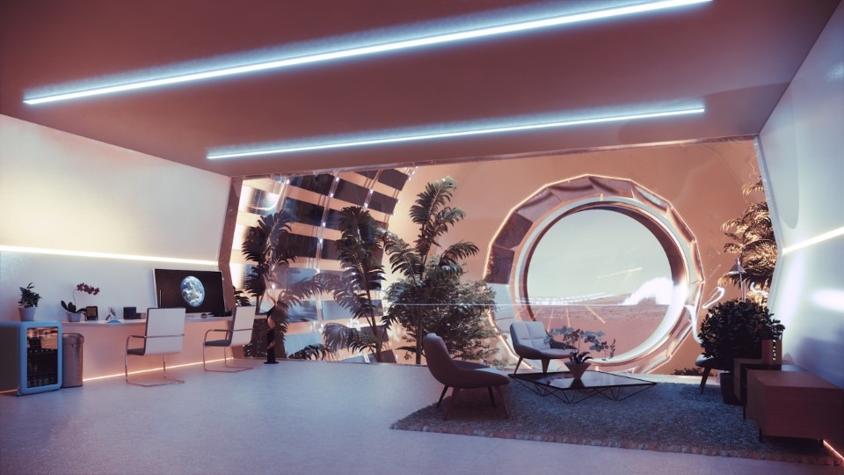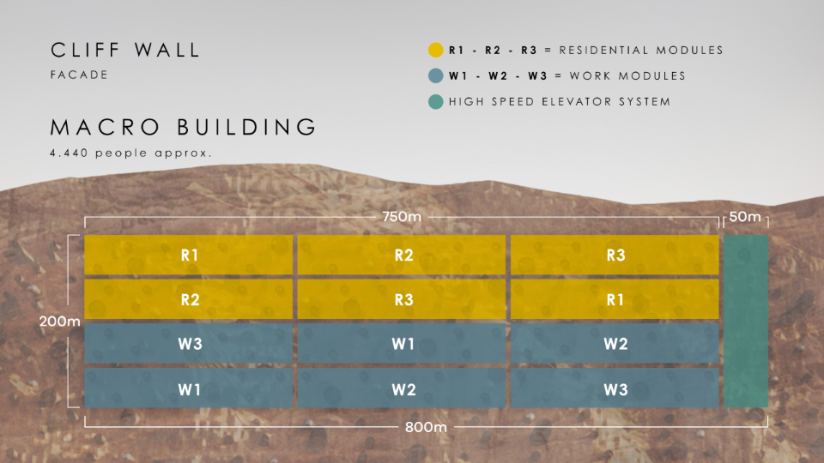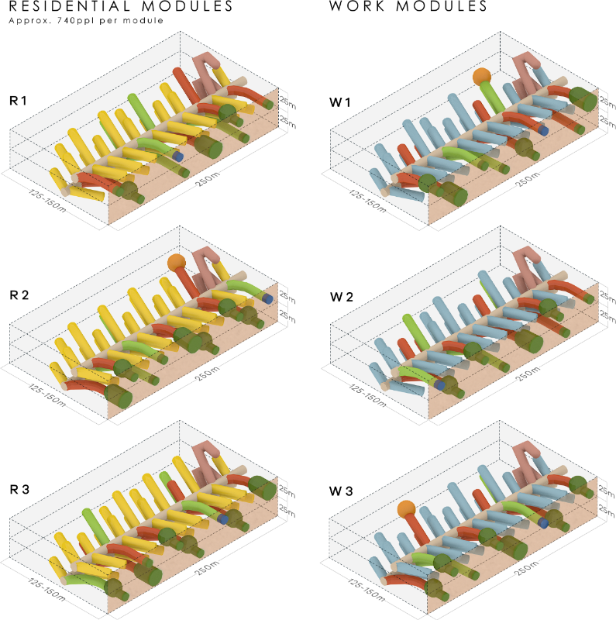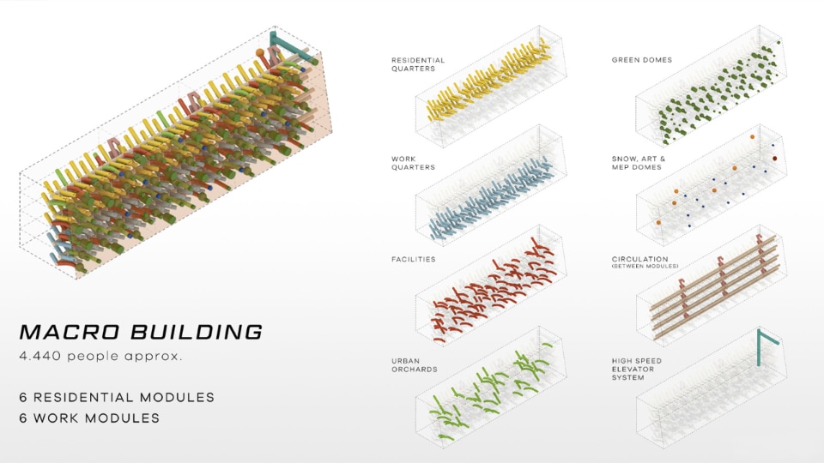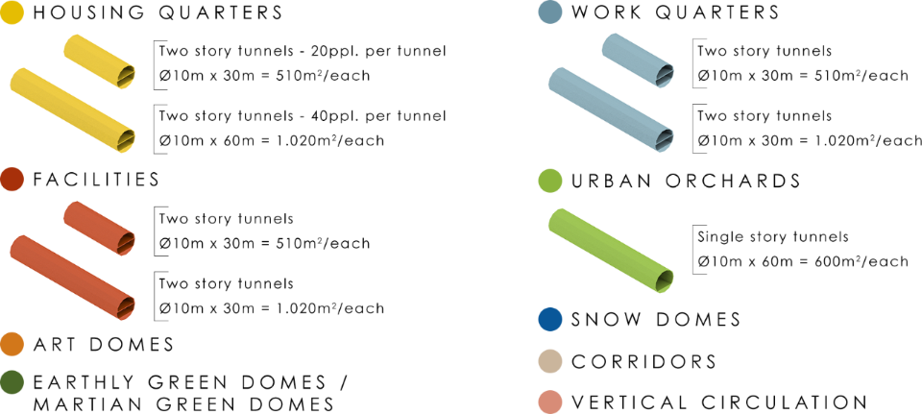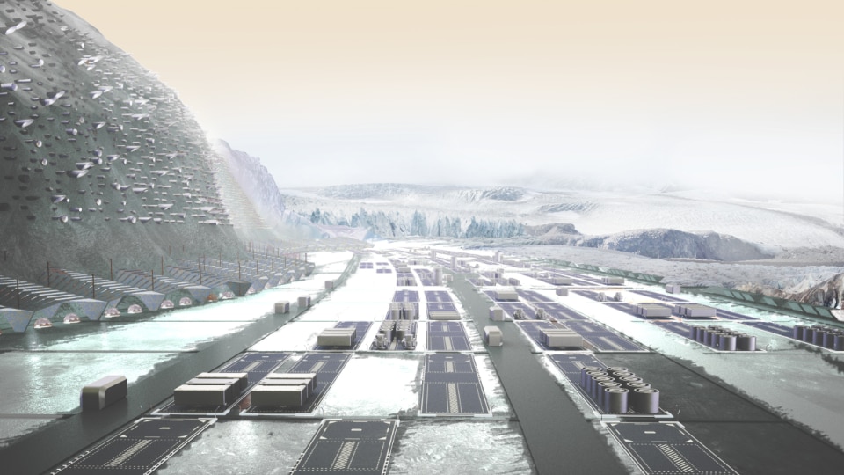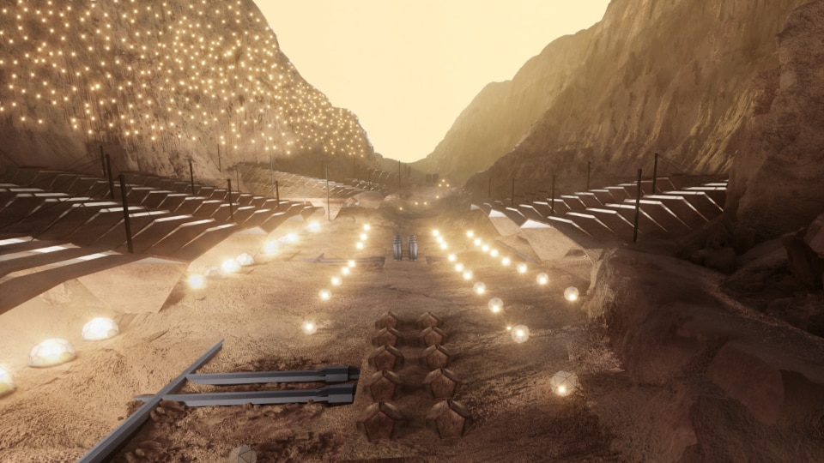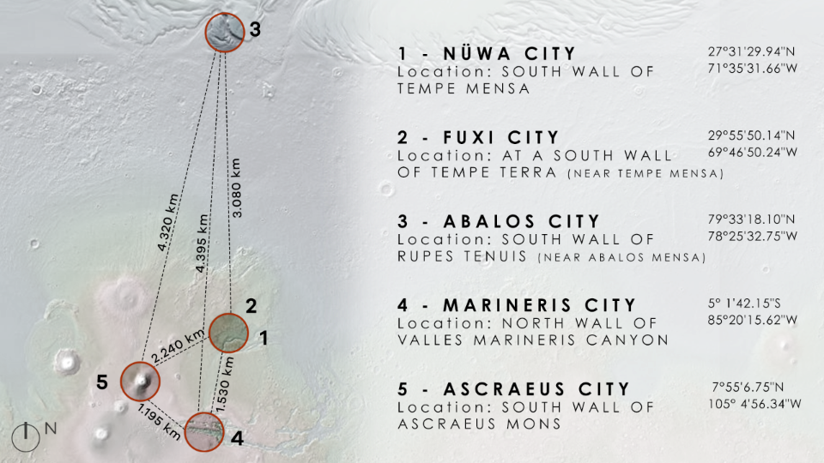This article was originally published on Domus 1062, November 2021.
Our studio has led the architectural design for a self-sufficient and sustainable city on Mars, called Nüwa. The project is part of an exhaustive scientific work for a competition organised by the Mars Society and developed by the Sustainable Offworld Network (SONet), an international team of scientists and academics, headed by the astrophysicist Guillem Anglada-Escudé.
The design includes five cities, with Nüwa as their capital. Each city houses between 200,000 and 250,000 people. Aside from Nüwa, the other cities follow the same urban strategy, such as Abalos City, located at the North Pole to leverage access to ice, or Marineris City, lying in the solar system’s most extensive canyon. In these Martian cities’ designs, we sought to define structures that would guarantee a habitat suitable for humans and other organic life forms.
We came up with solutions to create structures that shield inhabitants from radiation, ensure indirect access to sunlight, protect from potential meteorite impacts, and solve the atmospheric pressure difference between the inside and outside of the buildings.
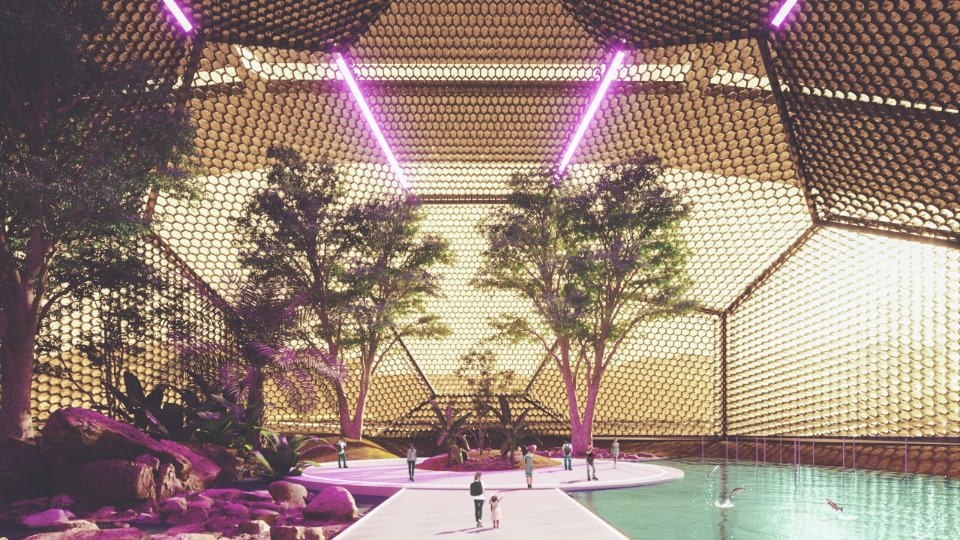
The city of Nüwa is on the slope of one of the Martian cliffs with abundant water access, located at Tempe Mensa. A steep terrain offers the opportunity to create a vertical city inserted into the rock, heltered from radiation and exposed to indirect sunlight. Excavated inside the rock of the cliff after tunnelling, the macro buildings are modular and include residential and work activities, linked together by a three-dimensional network of tunnels. The modules have a tubular shape of 10 metres in diameter and 60 metres in length, with 2 floors.
All modules include green areas and gardens, spaces for art, and condensation areas called Snow-Domes, which help dissipate heat and clean the air. The urban gardens are small community parks with animals and bodies of water designed for physical well-being. (from the architects’ project description)
- Architects:
- ABIBOO Studio with SONet
- Project architects:
- Guillem Anglada-Escudé, Alfredo Muñoz Herrero, Miquel Sureda, Gisela Detrell, Ignasi Casanova, David Cullen, Miquel Banchs i Piqué, Gonzalo Rojas, Engeland Apostol, Sebastián Rodríguez, Verónica Florido, Philipp Hartlieb, Laia Ribas, Owen Hughes Pearce, David de la Torre
- Collaborators:
- Jordi Miralda Escudé, Rafael Harillo GomezPastrana, Lluis Soler, Paula Betriu, Uygar Atalay, Pau Cardona, Oscar Macia, Eric Fimbinger, Stephanie Hensley, Carlos Sierra, Elena Montero, Robert Myhill, Rory Beard
- Sponsors:
- ABIBOO Studio, CSIC, UPC, University of Stuttgart, Cranfield University, IEEC, Montan Universitat Loeben, University of Portsmouth
- Built area:
- 557,418,240 m2
- Design phase :
- 2020
- Project name:
- Nüwa




