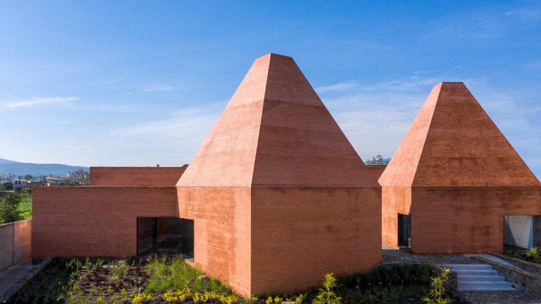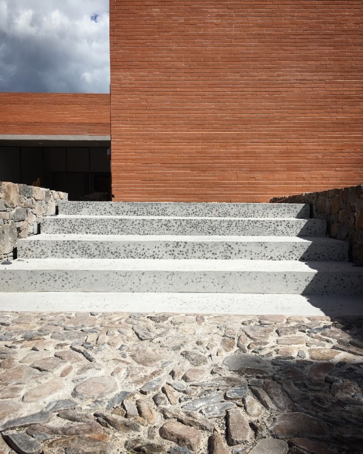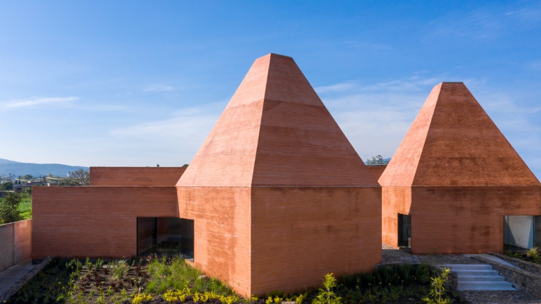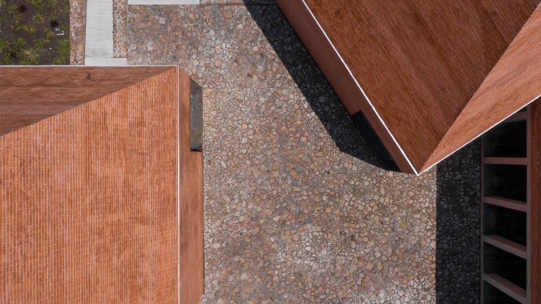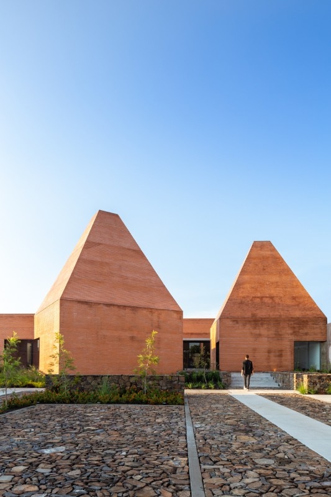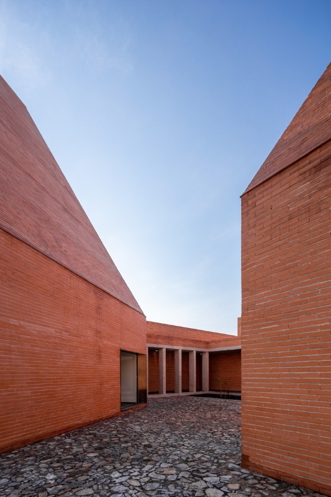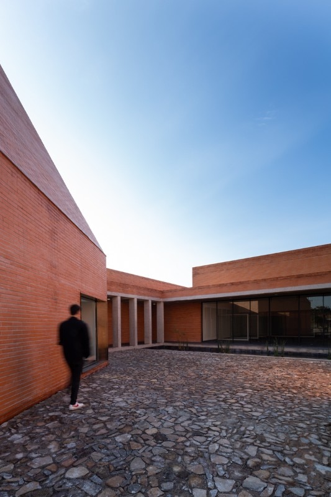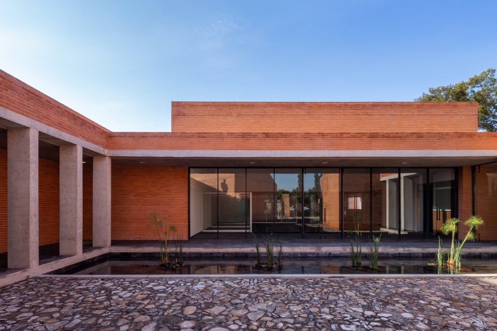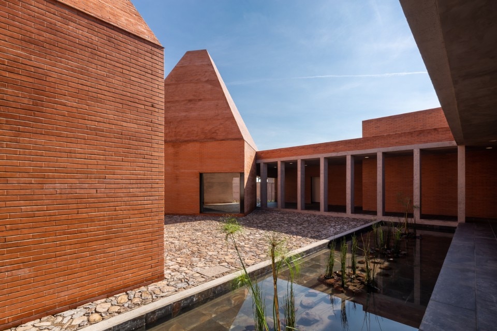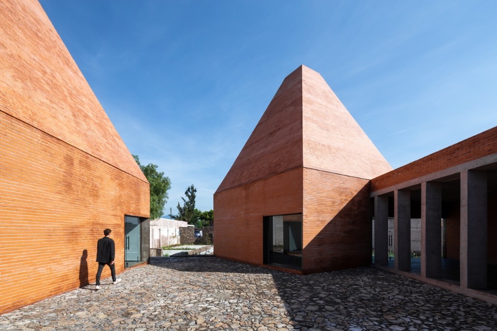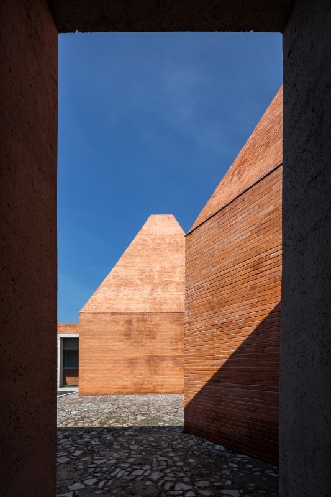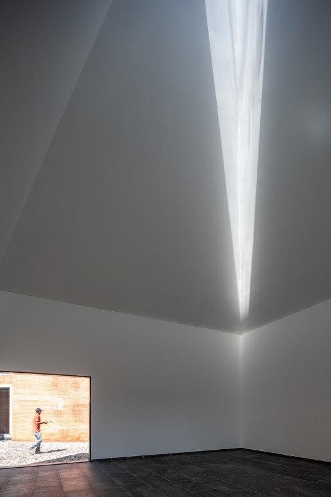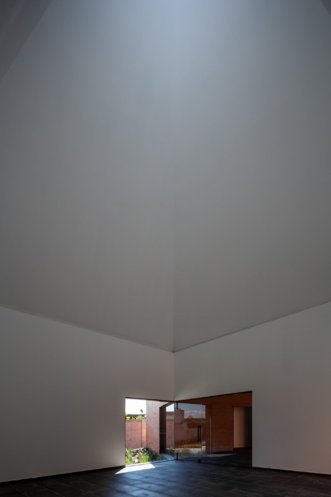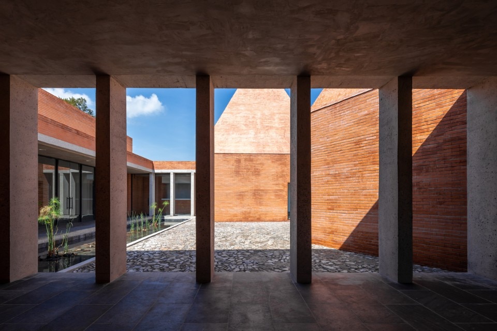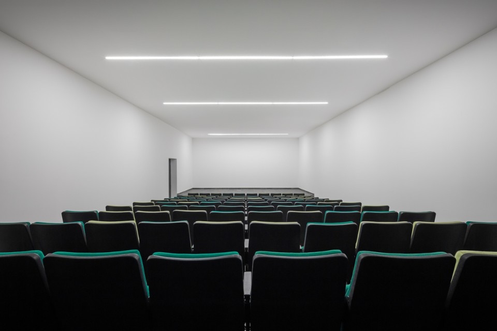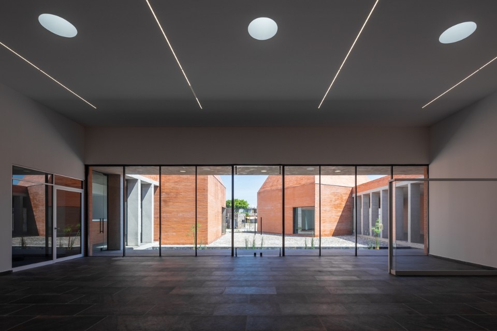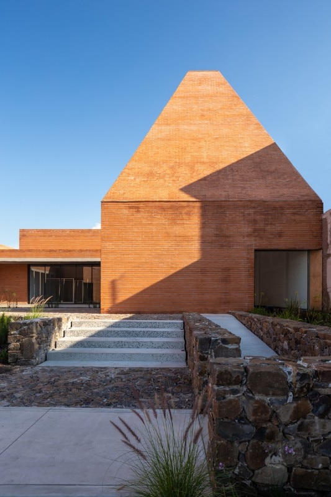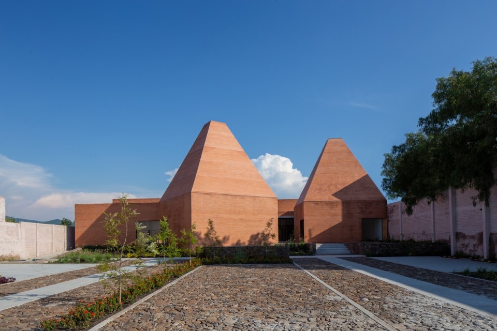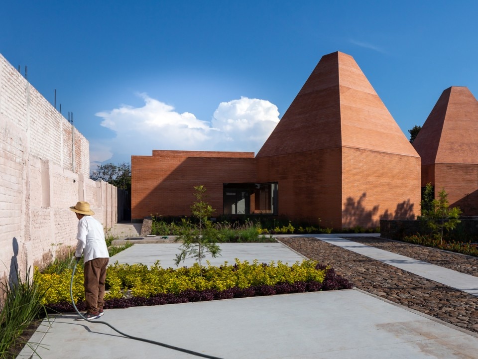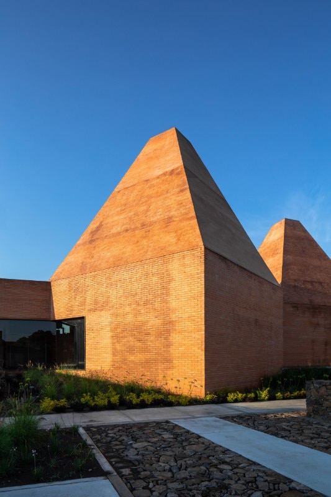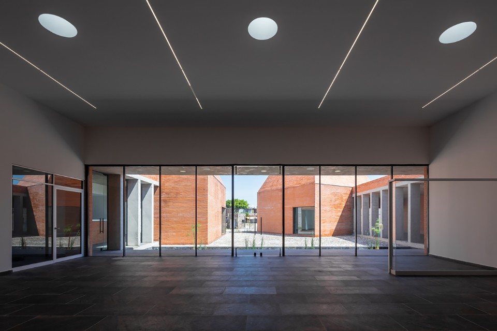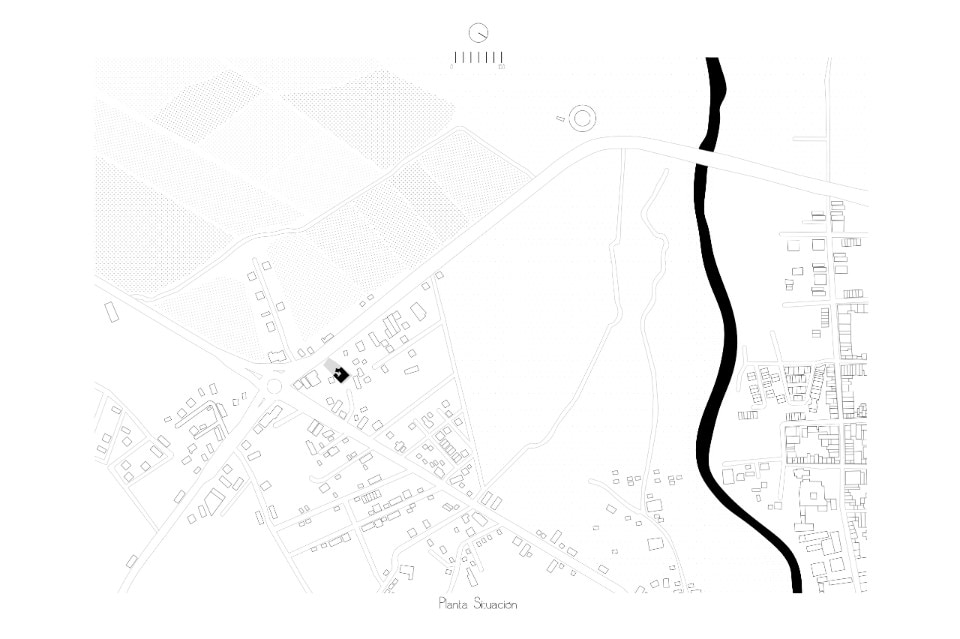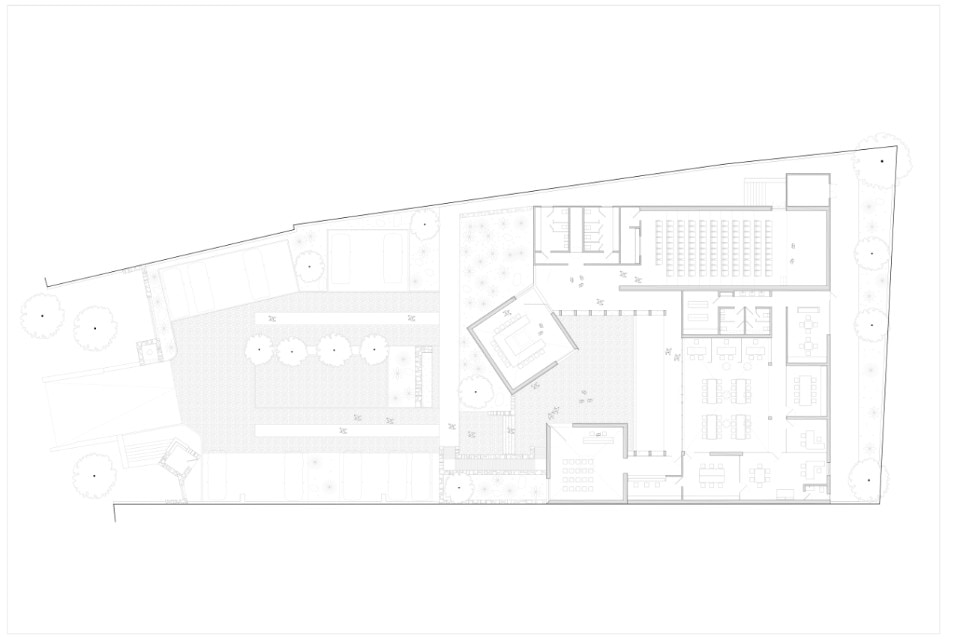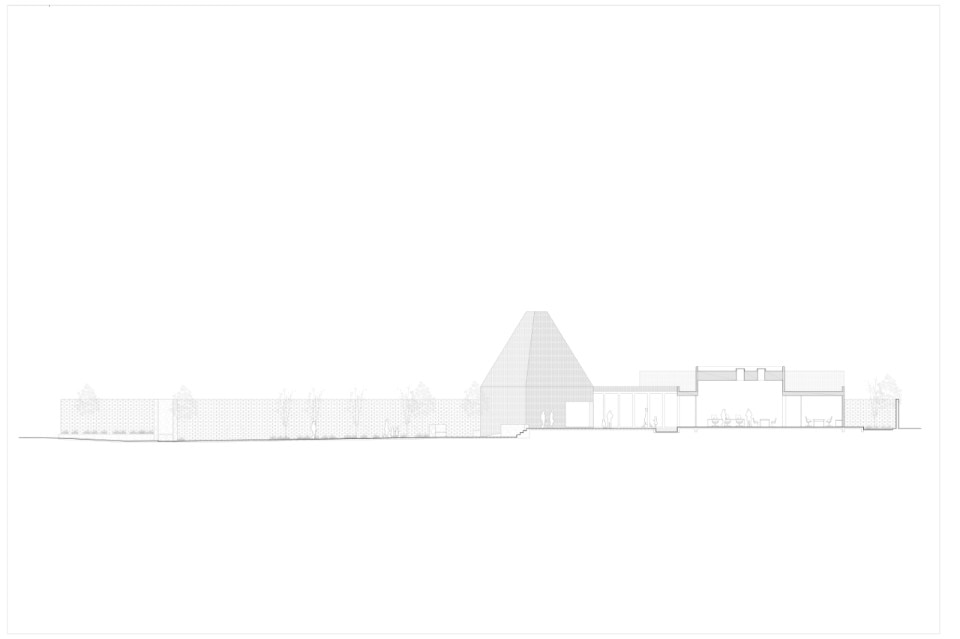An architecture in the middle of the Mexican countryside, aimed at strengthening the relationship between people and environment: Módulo de Riego (irrigation module in Spanish) is the complex designed by 3ME Arquitectura in Salvatierra, a town in the state of Guanajuato, in central Mexico.
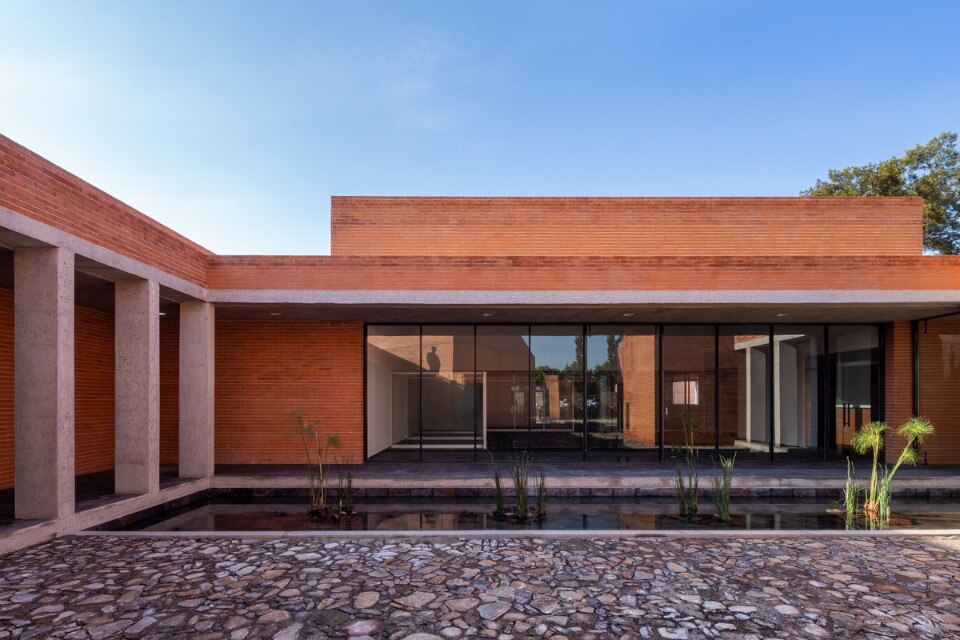
The building houses the new headquarters of the Association of Agricultural Producers and is designed as a cultural centre to foster the economy and promote the values of the region. The project was developed starting from local constructions: the shapes of haciendas – large farms – and convents were studied, with the aim to obtain information about scale, characteristics and cultural significance of these places.
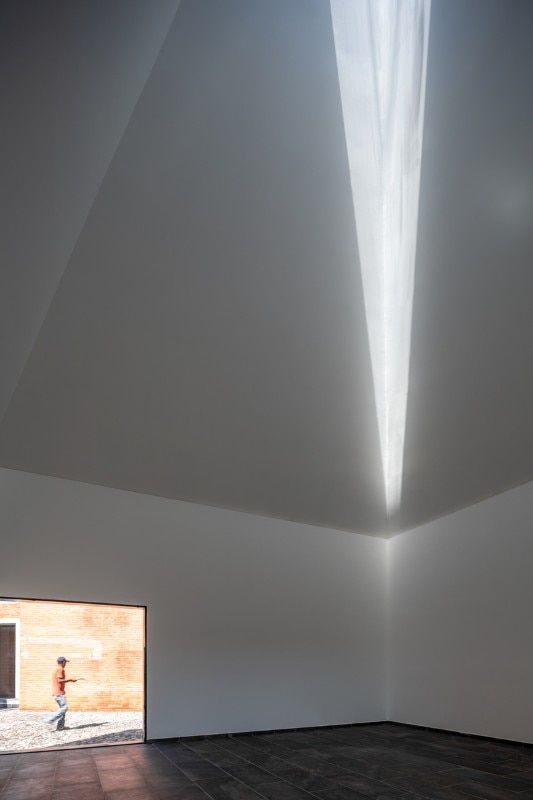
In particular, the two pyramidal volumes that constitute the access to the building are inspired by the grain silos of the surrounding countryside. The rest of the complex is developed around a large patio, which connects the structures housing offices, an auditorium, reception, a product display area and parking. The architecture includes porticoes, a typical element of haciendas, distributed around a water surface.
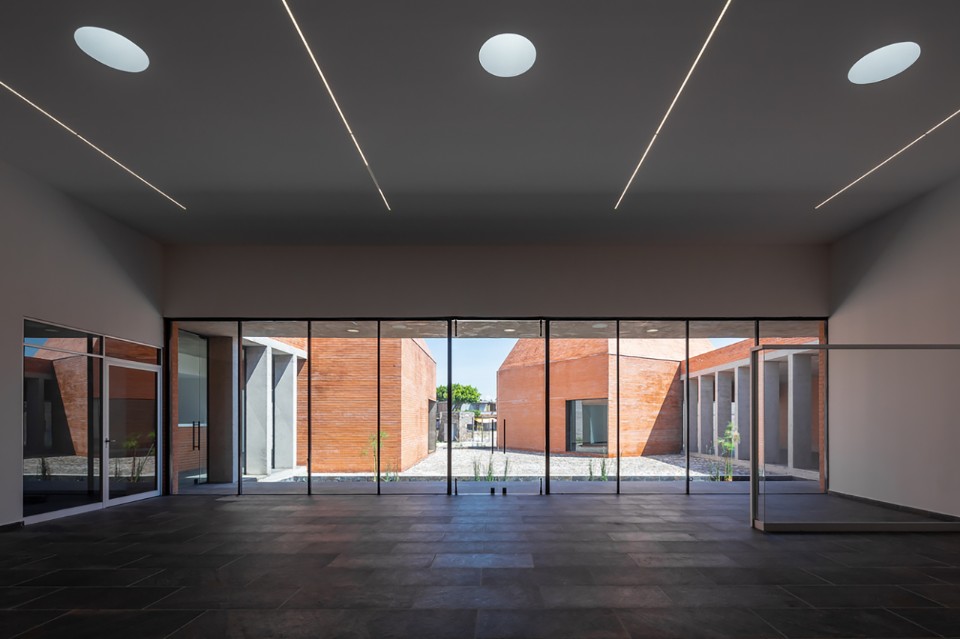
Inside the pyramid-shaped structures are large white spaces with clear geometries, used to welcome the community and display products. The materials used, traditional bricks for the cladding, cement and stones gathered from the fields, are also a reference to the Mexican territory and countryside.
- Project:
- Módulo de Riego
- Location:
- Salvatierra, Guanajuato, Mexico
- Program:
- Parking, offices, training room, auditorium, reception area and product display
- Architects:
- 3ME Arquitectura (Valentino Hernández Cervantes, Enrico Hernández Cervantes)
- Contractor:
- Grupo 3 ME Construcciones S.A. de C.V
- Plot area:
- 2,070 sqm
- Construction area:
- 723.5 sqm
- Completion:
- 2019




