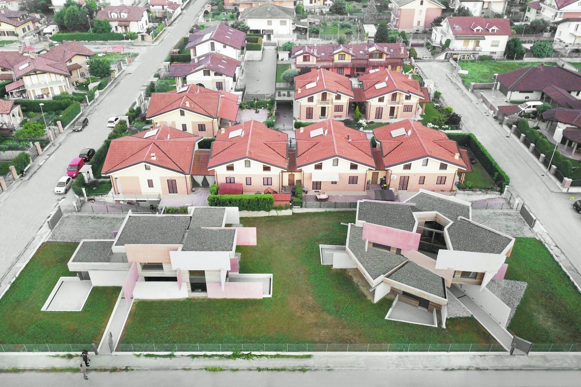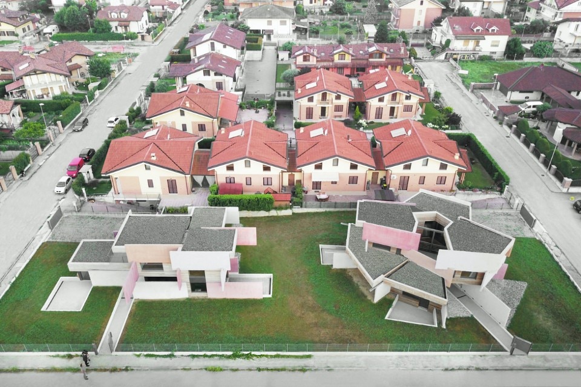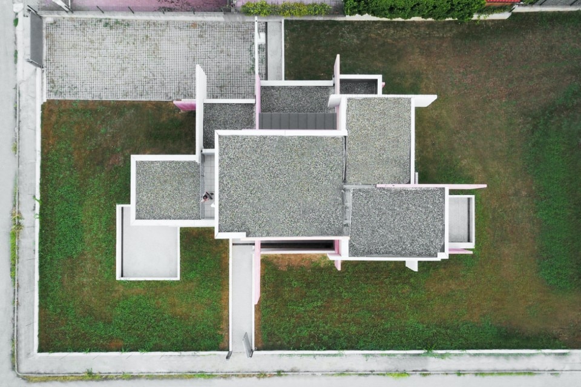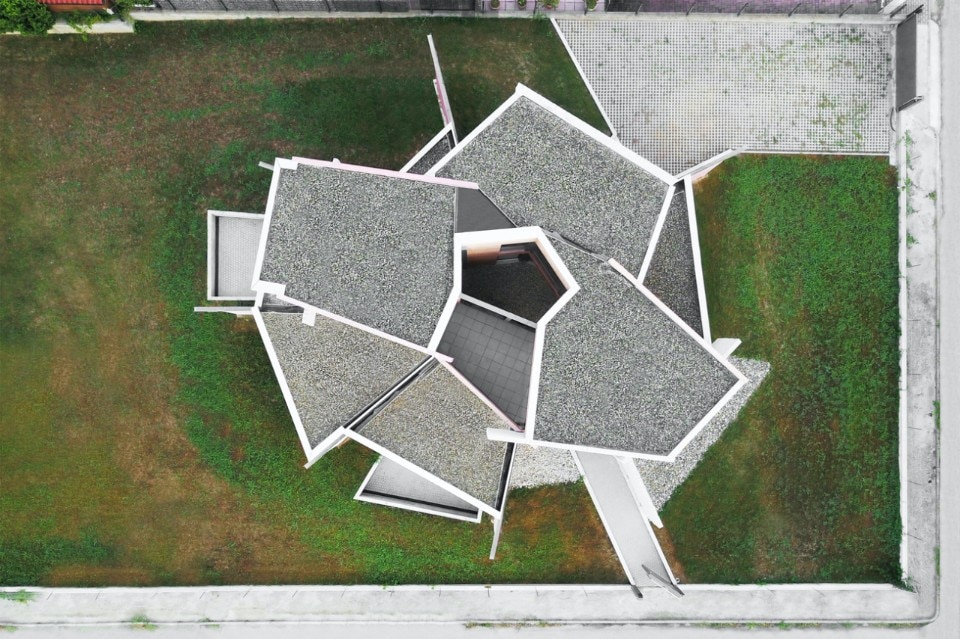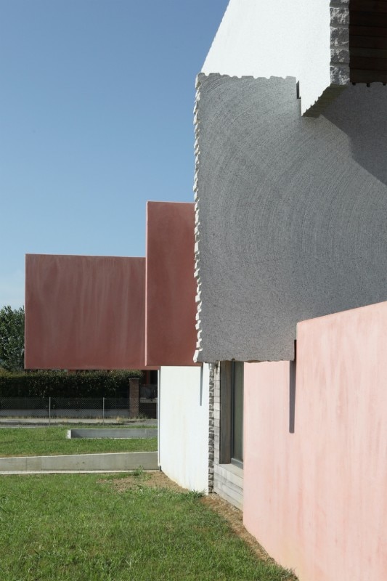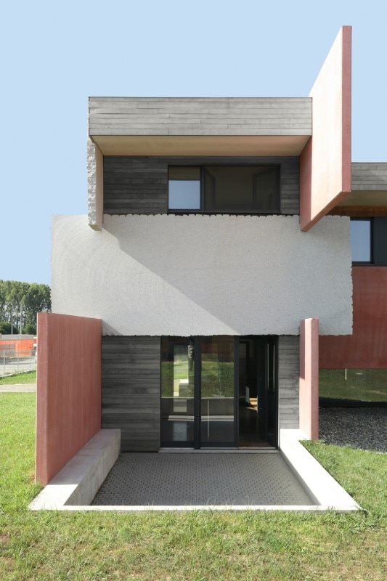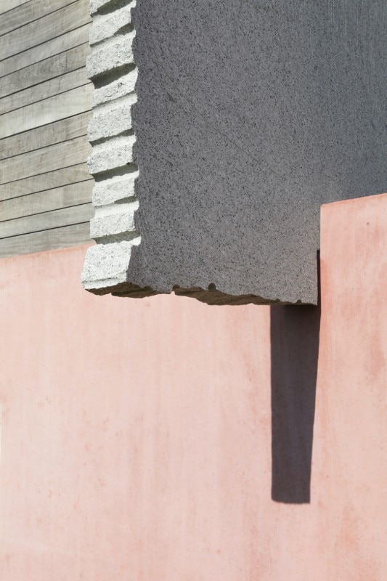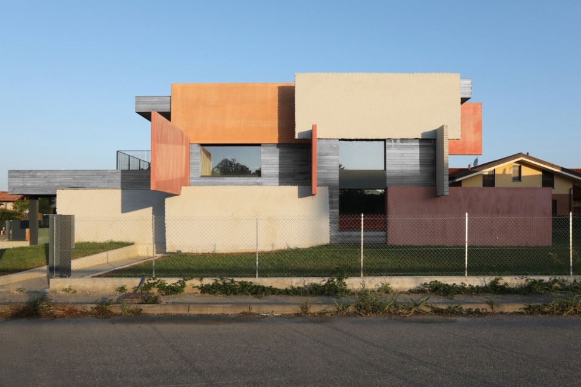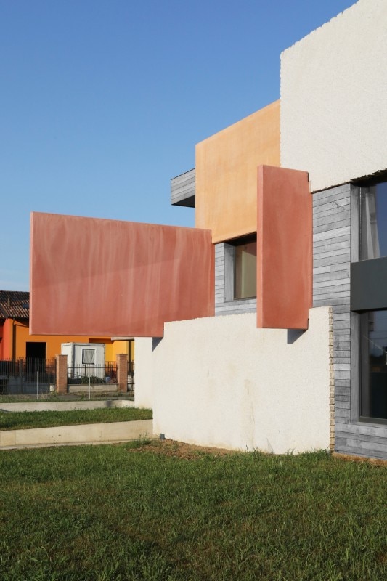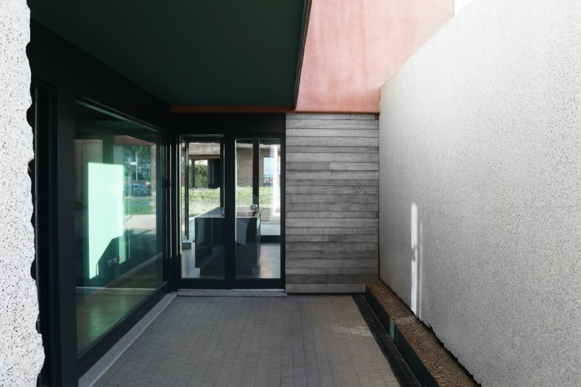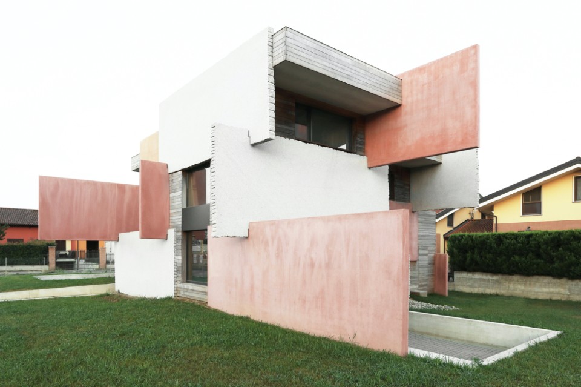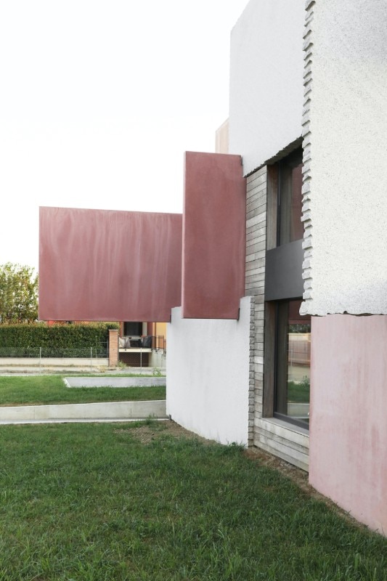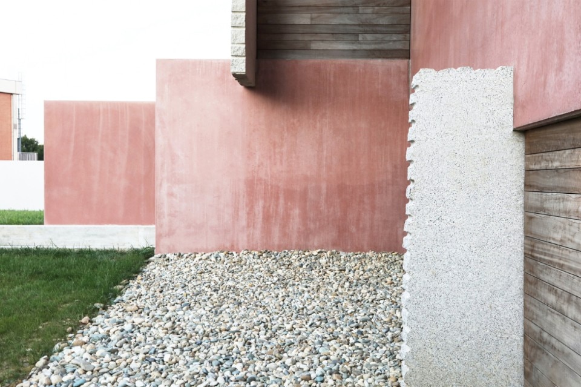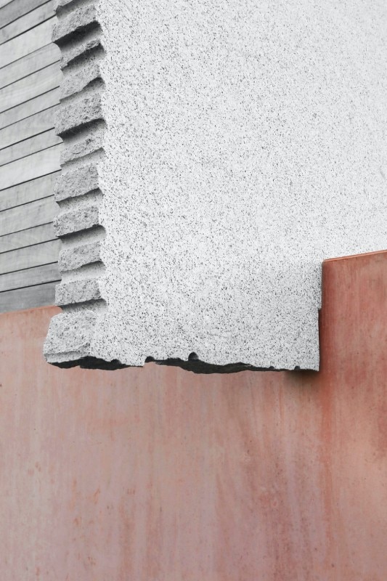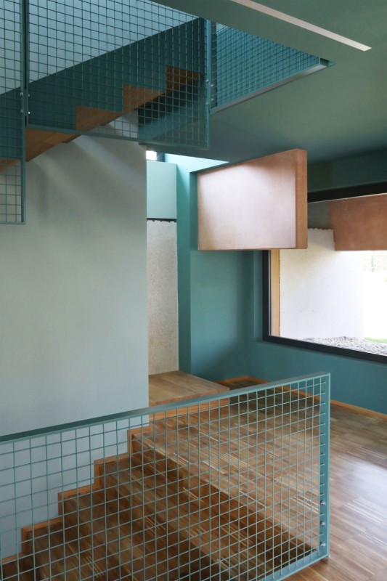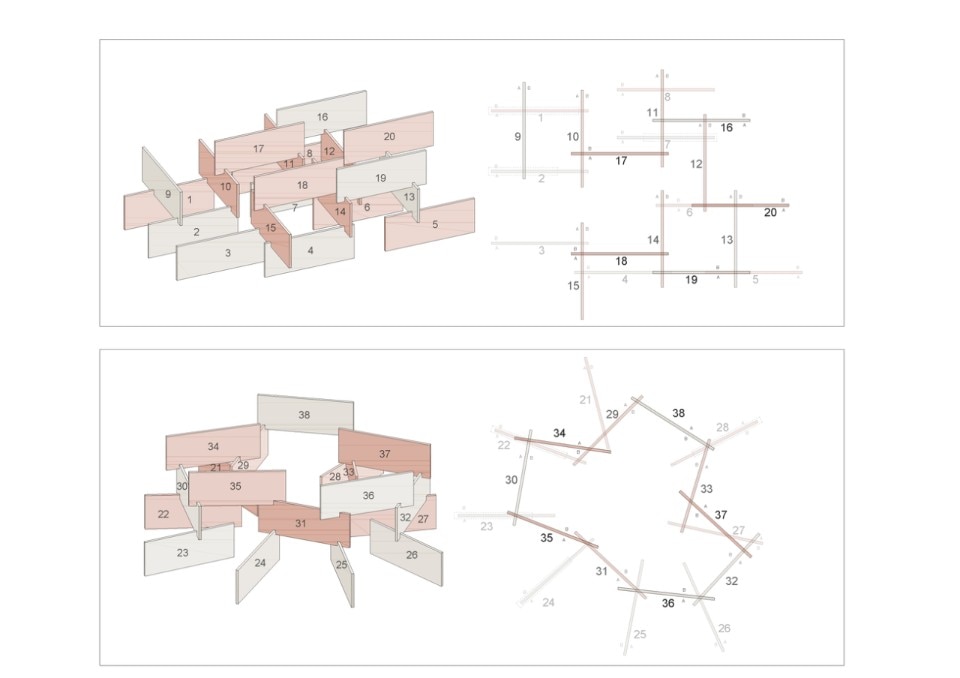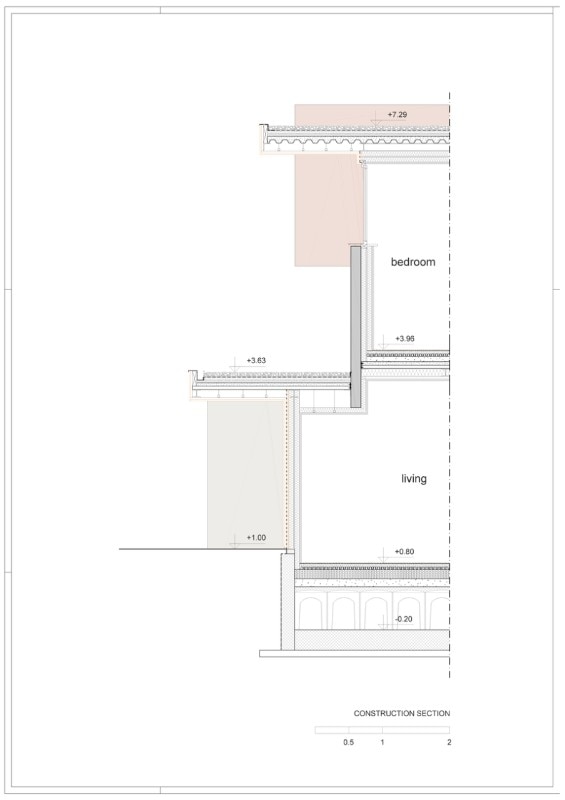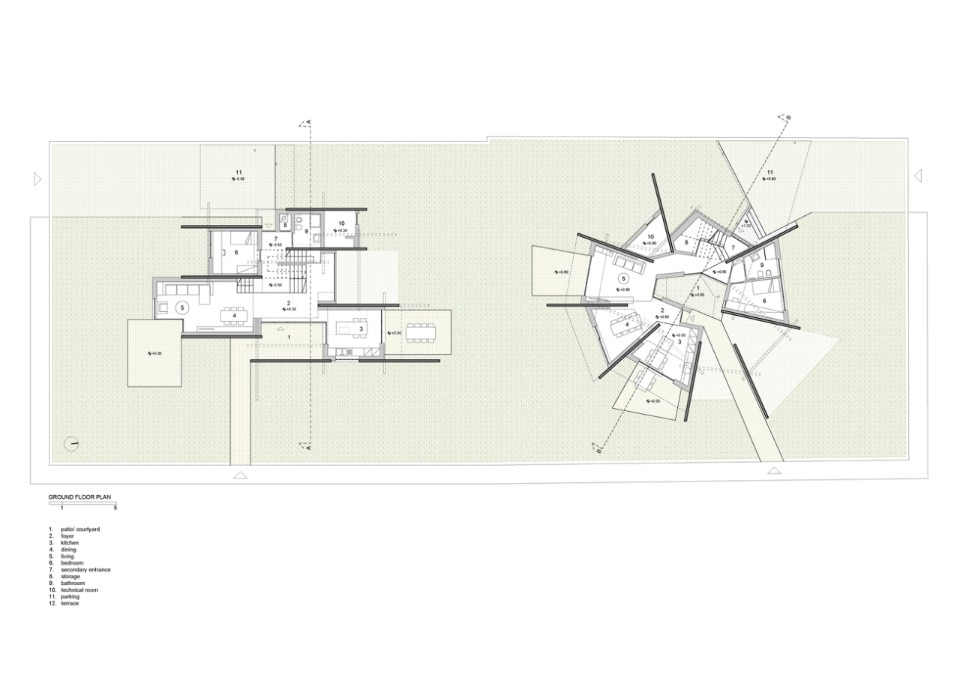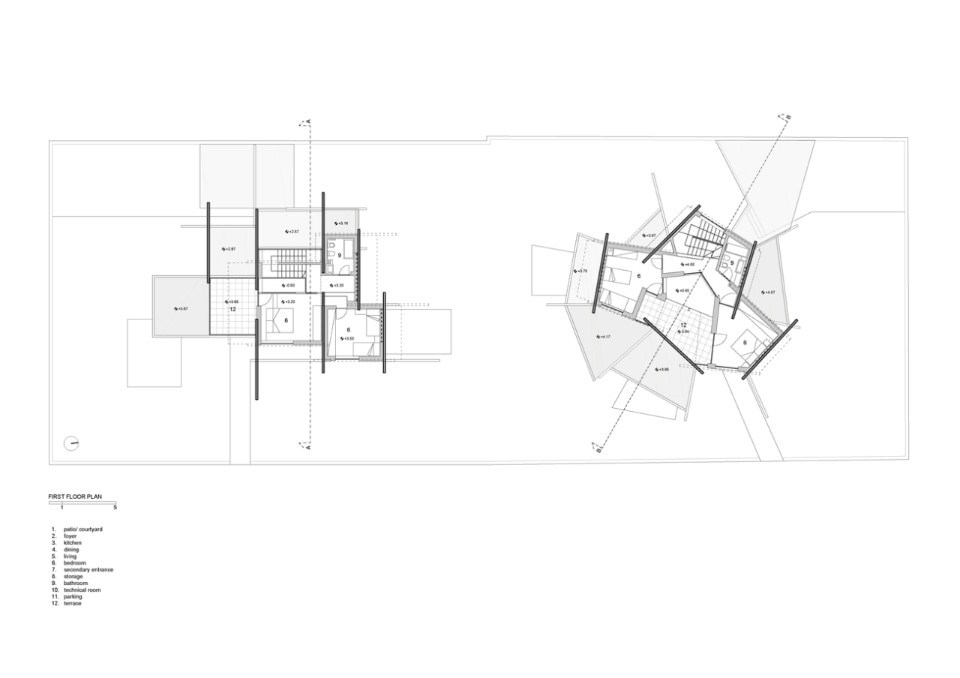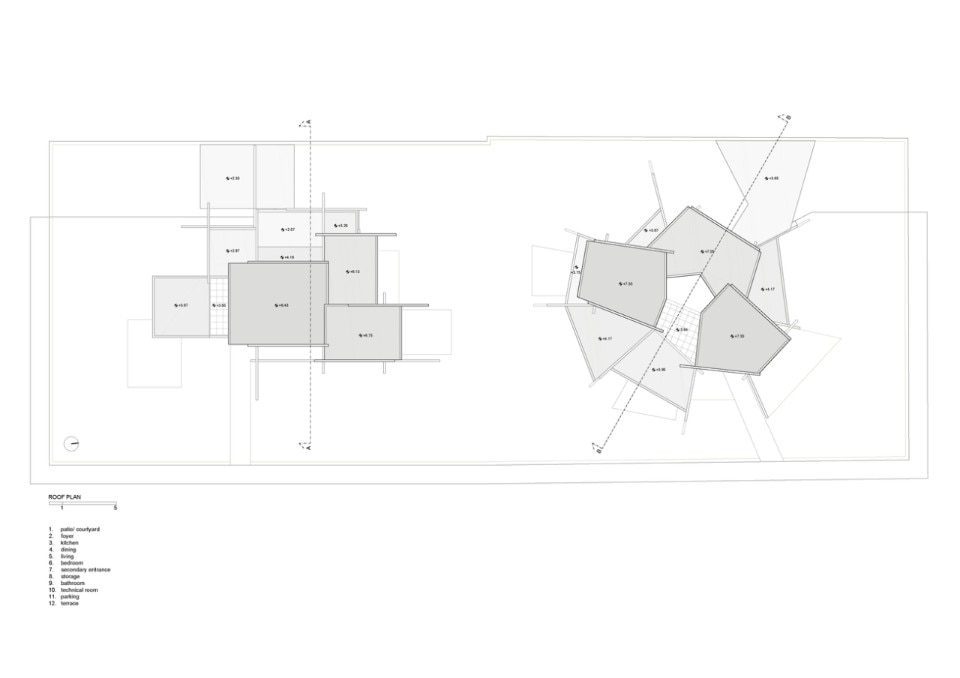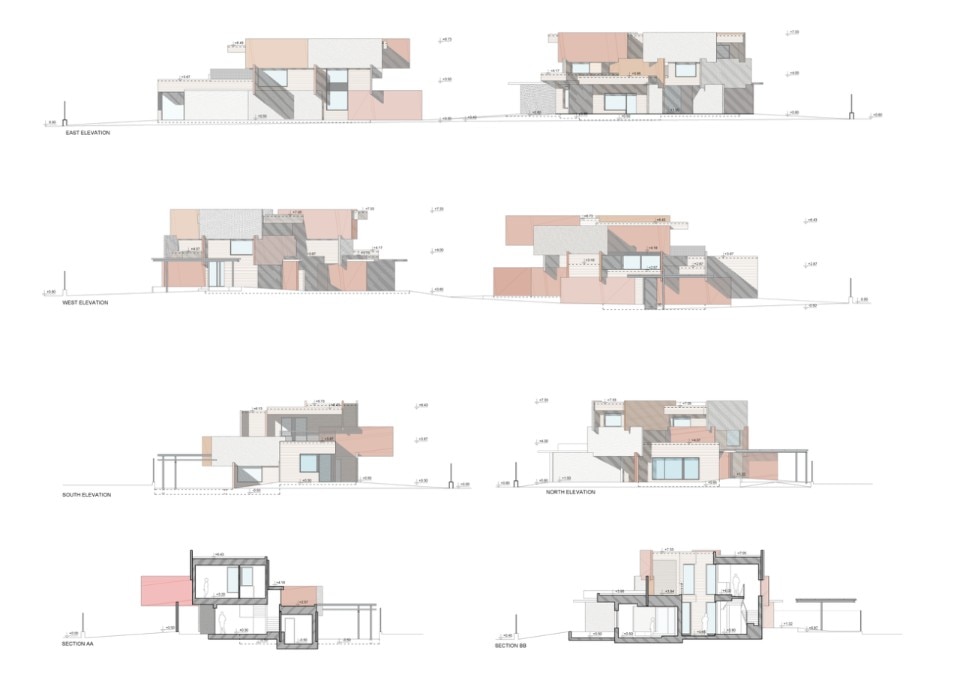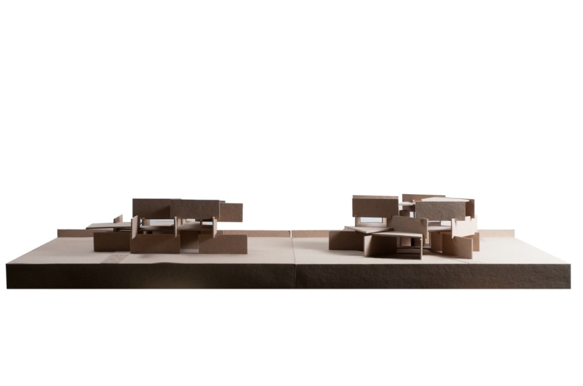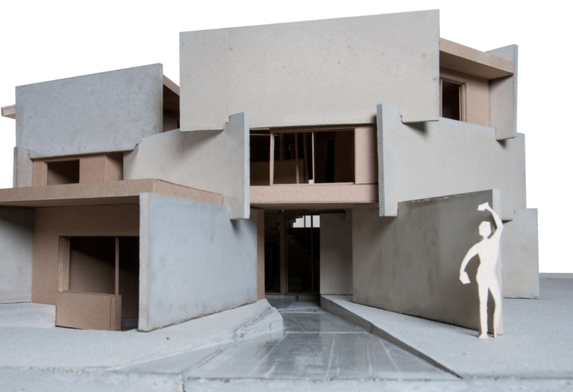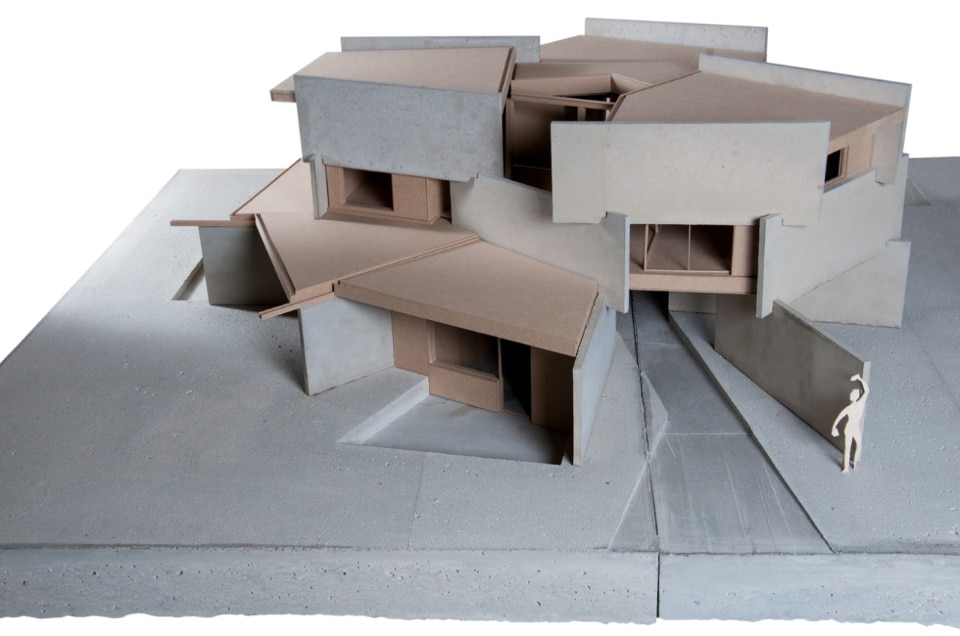In the province of Turin, Elastico Farm studio has designed a pair of discordant two storey private residences, one close to the other, in a monotonous residential context of anonymous single-family houses, all respectfully aligned.
The Houses of Cards project, although different from Pujatti's previous works, is a good example of his experimental approach and clearly reveals the themes that characterize it, such as the alternative use of traditional materials and their unexpected combination.
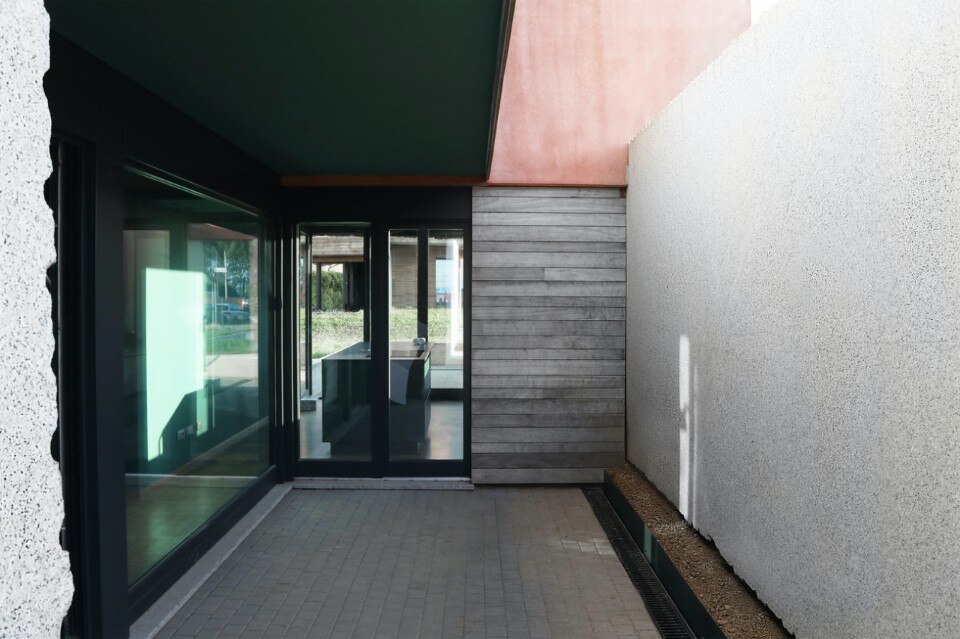
The two residences in Torrazza share a common structural solution, achieved by superimposing twenty large slabs of Sardinian granite - connected by interlocking cuts and metal elements - and composed of similar coloured concrete elements. Further infills are made of wood, in contrast with the hard structure.
In the interplay of overlapping and interlocking granite slabs, the two houses - called Dog House and Cat House by the designer - create dramatically different spatial configurations.
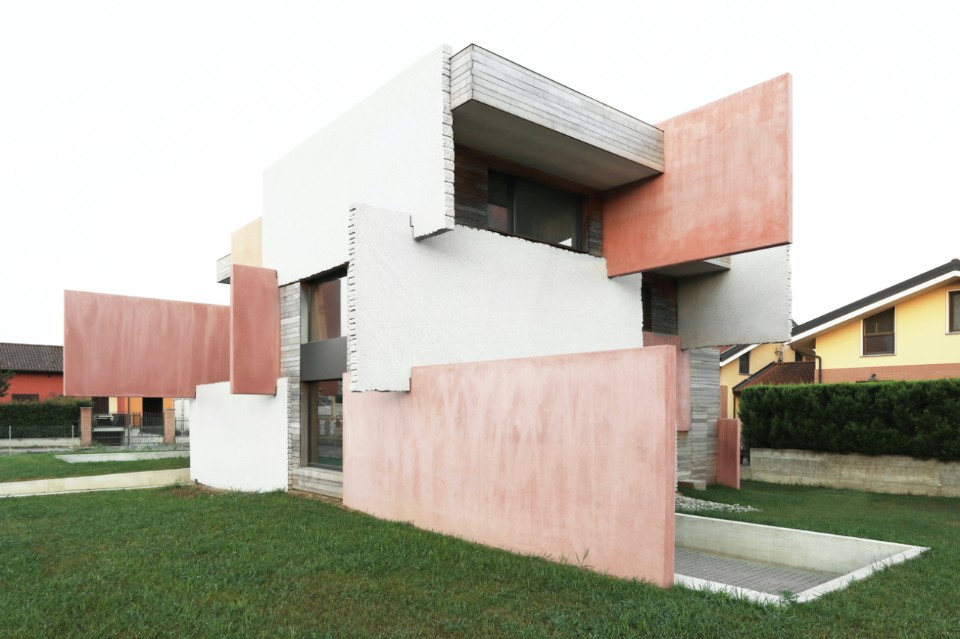
The Cat House has an orthogonal and compact structure in which the partitions define a sequence of outdoor spaces that filter the passage to the interior, where a double-height room connects the different levels. The heart of the house is therefore a scenographic distribution element and can be perceived from every room.
The Dog House, on the other hand, has a structure developed around a central patio, an empty nucleus that acts as an internal courtyard, whose access is mediated by a sequence of spaces defined by the radial arrangement of the partitions. The interior rooms on the ground floor are also arranged in a radial pattern and always have direct contact with the garden and the inner courtyard. On the first floor, on the other hand, the irregular layout of the partitions produces less predictable interior and exterior spaces. The rooms both open onto a large terrace overlooking the empty space inside the house: an intimate space, closed off from the outside and the nearby street.
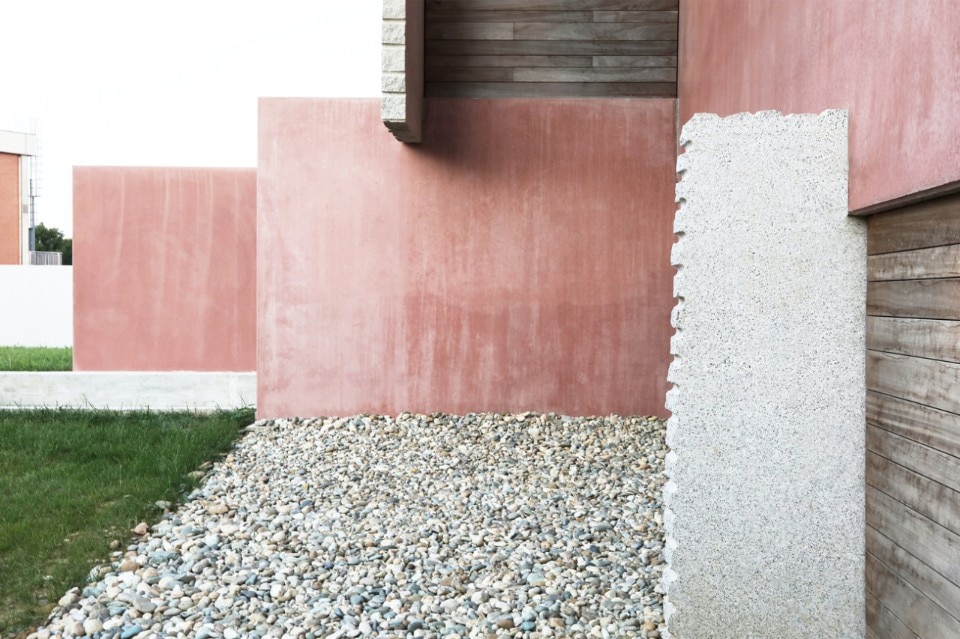
In both residences the load-bearing structure also plays a scenographic role and defines the essence of the volumes. The materiality of the granite and the colour of the concrete define the spaces and characterize them.
As for the wooden walls, it is up to them to make us perceive the possibility that time may lead to their transformation and potential dissolution as if the building had the image of ruin within itself, which will bring out the essence of the project from what will endure.
- Project:
- Houses of Cards
- Architects:
- Elastico Farm
- Project team:
- Stefano Pujatti, Valeria Brero, Serena Nano, Daniele Almondo, Andrea Rosada
- Area:
- 200 sqm each house
- Location:
- Torrazza Piemonte (Turin)


