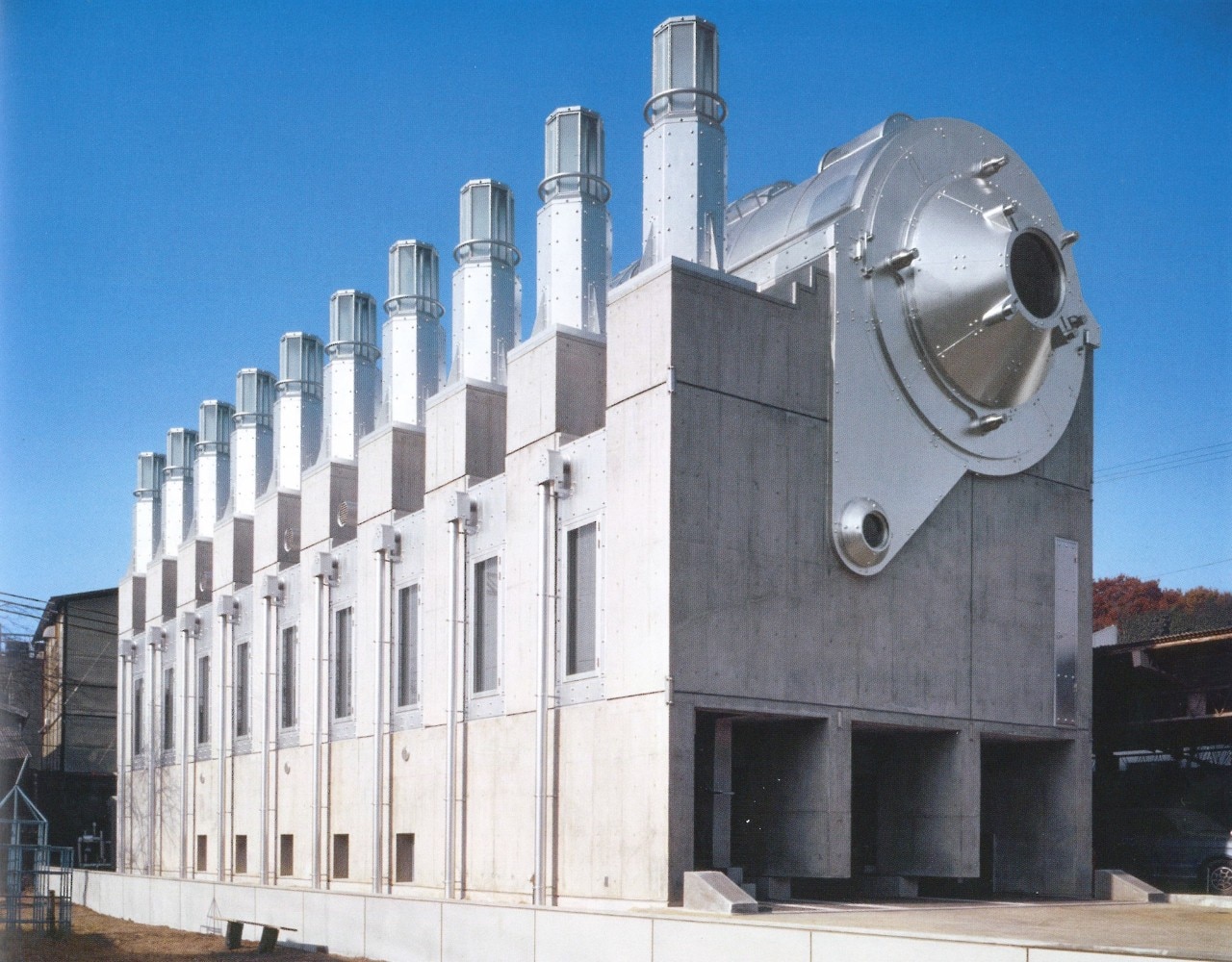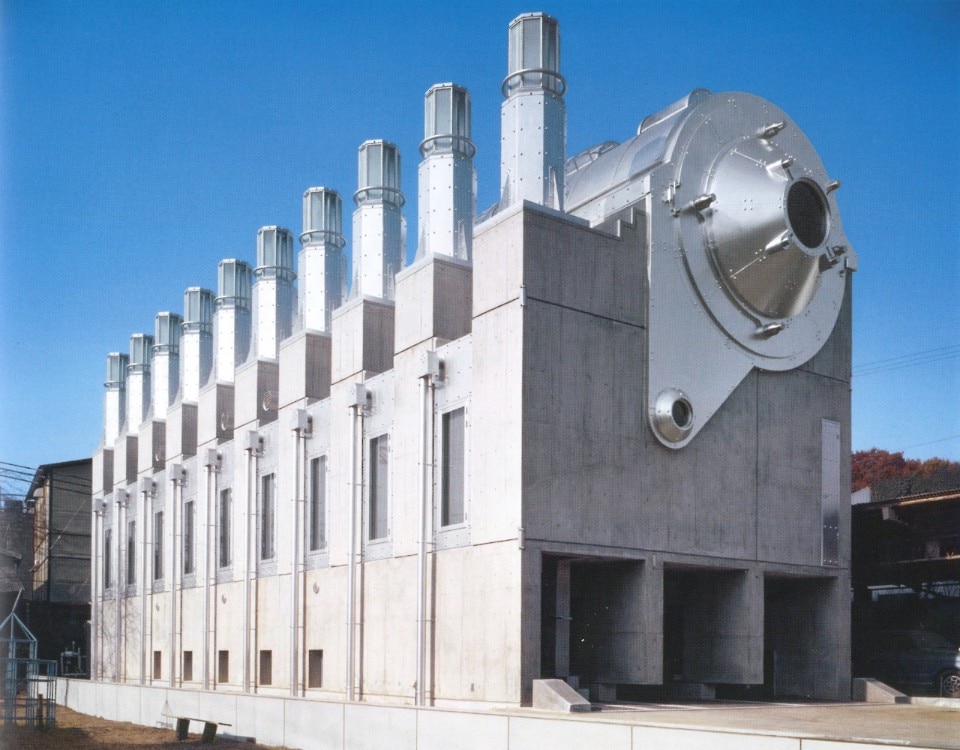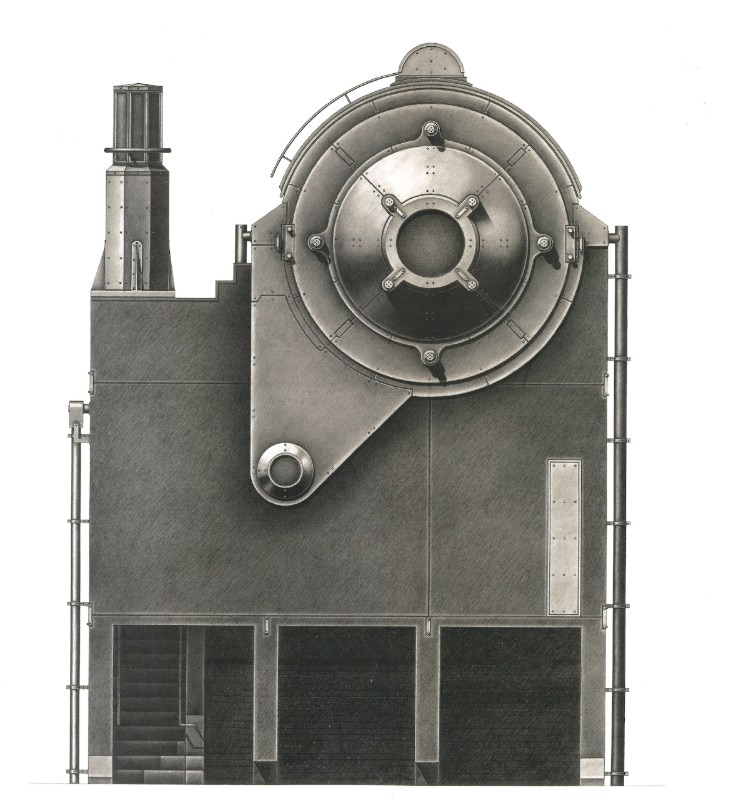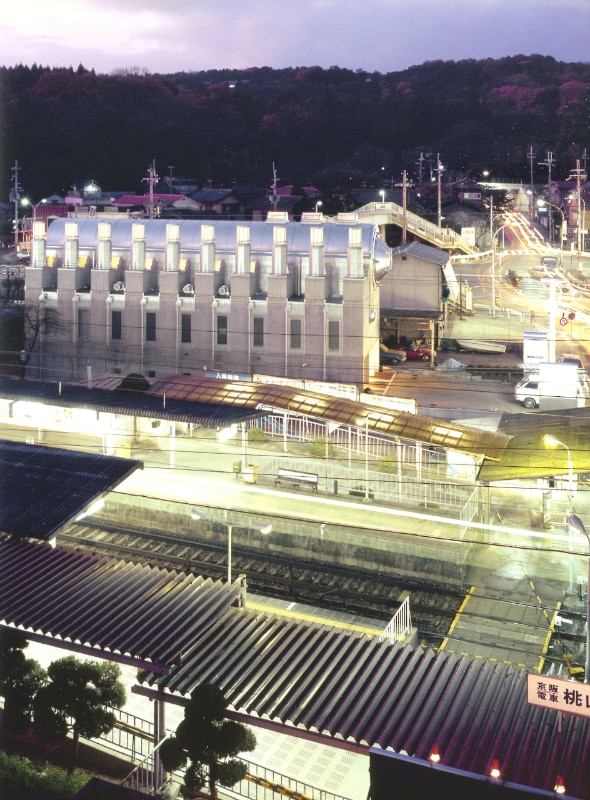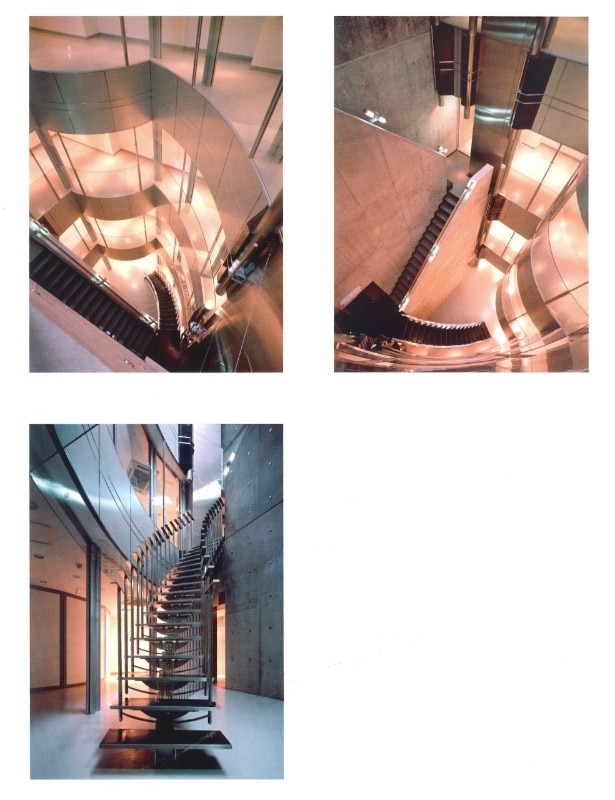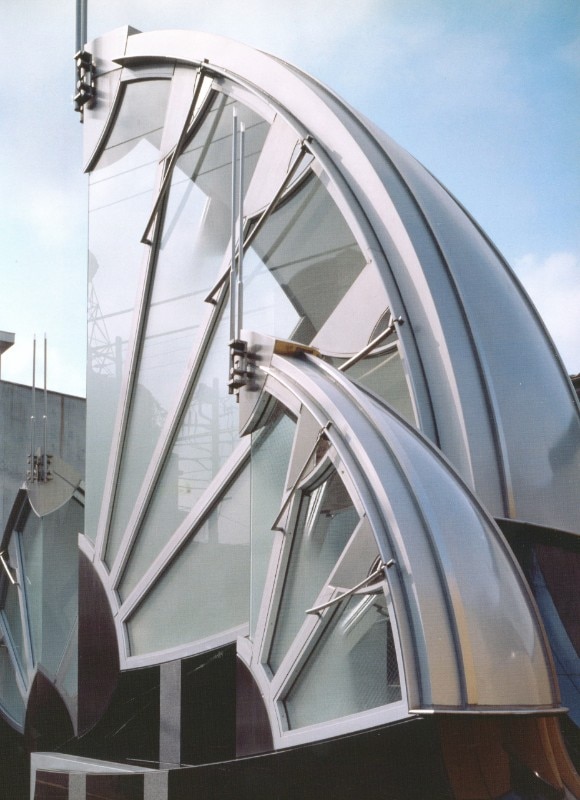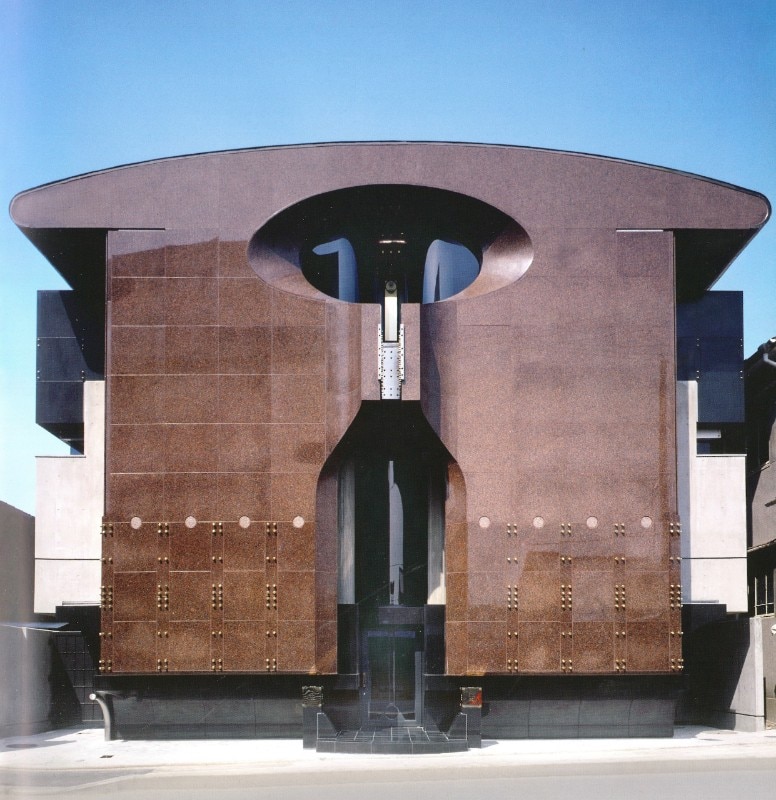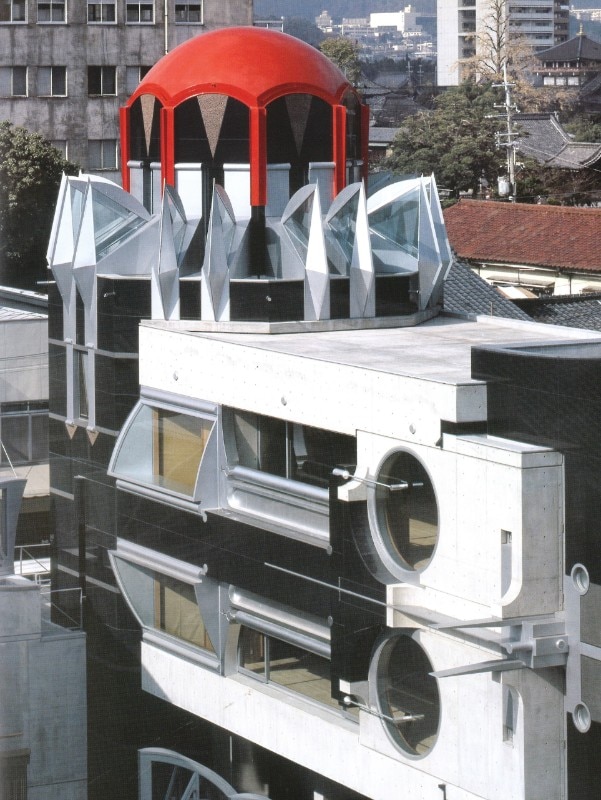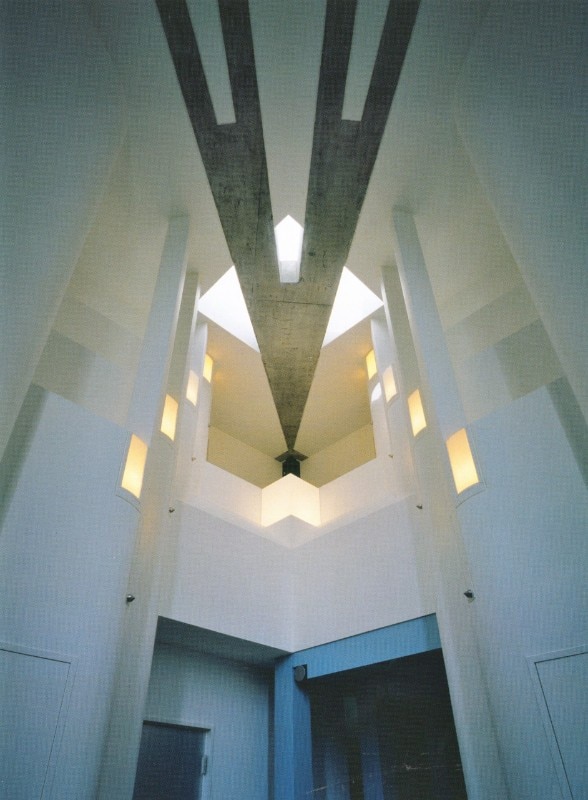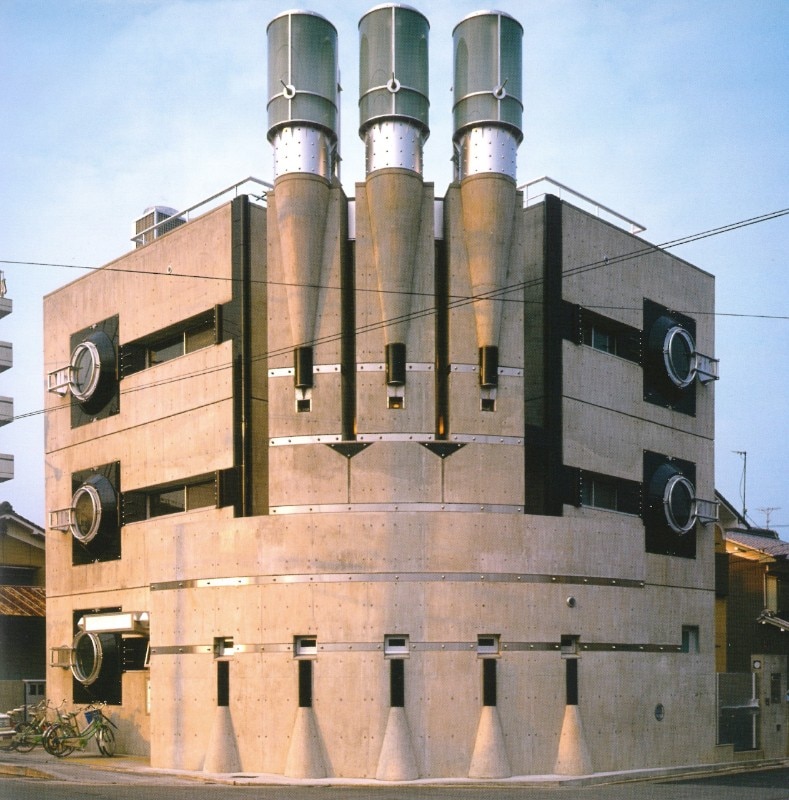Shin Takamatsu is one of those rule-breaking architects whose work has not received the critical attention that it deserves. The spiritual son of such architectural legends as Kenzo Tange and Arata Isozaki, revered in Japan for their reformist interpretation of international modernism, Takamatsu has in his own uncompromising way contributed to defining the experimental and futuristic Japanese architectural landscape of the 1980s.
Evoking simultaneously the dystopian world of Blade Runner and the mechanical architecture of the industrial age, his buildings constitute perhaps the most provocative and radical forms of postmodern architecture. While some of his harshest critics argue that his designs are ornamental at best and unpractical at worst, one should consider the incredibly imaginative ways through which he made function service form early in his career.
The year following the completion of his doctoral degree in architecture and engineering from Kyoto University, Takamatsu landed his first commission as the head of his solo design firm. Origin I (1980-81), as it was titled, is a highly innovative building and the result of an unusual request from his first client, who asked the young architect that he “design the architecture, and we will decide how to use it once it is complete.” This kind of flexibility is a luxury few newcomers can afford, and an opportunity that he fully seized. Origin I is recognizable by its fortress-like, rose marble façade independent from the street and is characterized by an interplay of straight and undulating lines. The semi-open floor plan and highly functional indoor space sheltered from the street ultimately enabled the owner to use the building as the headquarters of his textile company. With Origin I, Takamatsu created a work that decidedly shaped his practice for the decade to come.
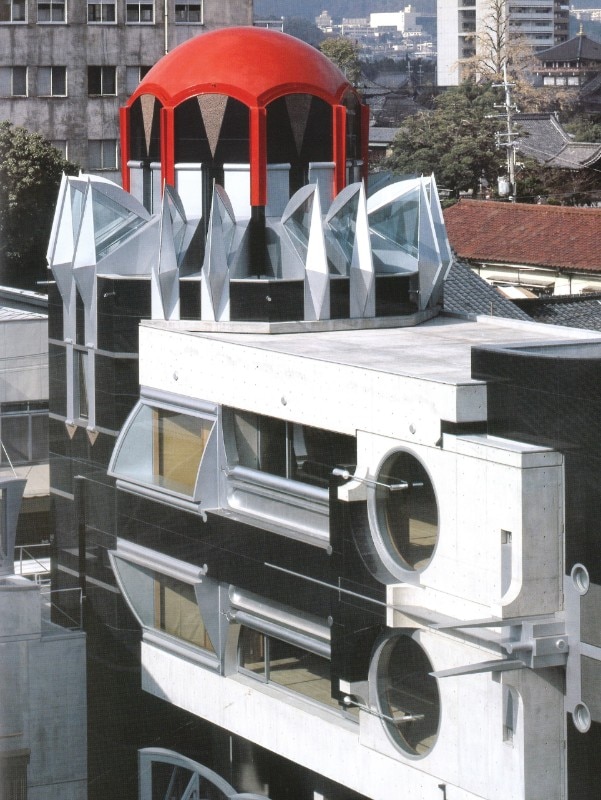
In subsequent projects, he collaborated with clients who deliberately sought out his futuristic and artistic vision, and for whom usage and function were not an immediate concern. His most iconic buildings, Ark (1981-83) and Pharaoh (1983-84), both dental clinics which we will discuss in greater detail, look nothing like a place where one would want their teeth cleaned. Some critics compared the first to an old-fashioned locomotive, and the second to a crematorium because of their heavy use of raw concrete and steel chimneys reminiscent of industrial architecture. The idea behind Earthtecture Sub-1 (1987-1991), an office building in Tokyo, was to set up most of the office and work spaces underground, over 20 meters under street level. Takamatsu relied on gigantic, butterfly-shaped skylights making up the visible façade (“completely in accordance with the rules of landscape gardening”) to emanate light underground. Emphasizing the importance of these stylistic yet close-to-afunctional wings over direct natural light for the office workers was a bolt choice that in many ways contribute to Takamatsu’s disregard for traditional architecture rules. One could even argue that his buildings would be incredible sculptures in and of themselves if they were filled with concrete at the core. As he noted himself, “[I am] always dreaming of architecture as a monument, or as something with a symbolic presence.”
It would be restrictive to limit Takamatsu’s work to the traditional dichotomy between form and function. His contribution to architecture does not lie in the playful impracticality to which his buildings have so often been reduced. Instead, Takamatsu’s architectural style should be seen as a microcosm of artistic references that transcend the usual campy reinterpretations of Euro-classicism so often associated with postmodern architecture. This is most evident again in the treatment of façades, whose playful and oftentimes anthropomorphic elements become defining features—from the butterfly-shaped skylight towers of Earthtecture Sub-1 to the imposing spider-like red dome of Origin III (1985-1986). His structures are equipped with abstract body parts and personalities of their own, becoming statement-making landmarks in the urban landscape.
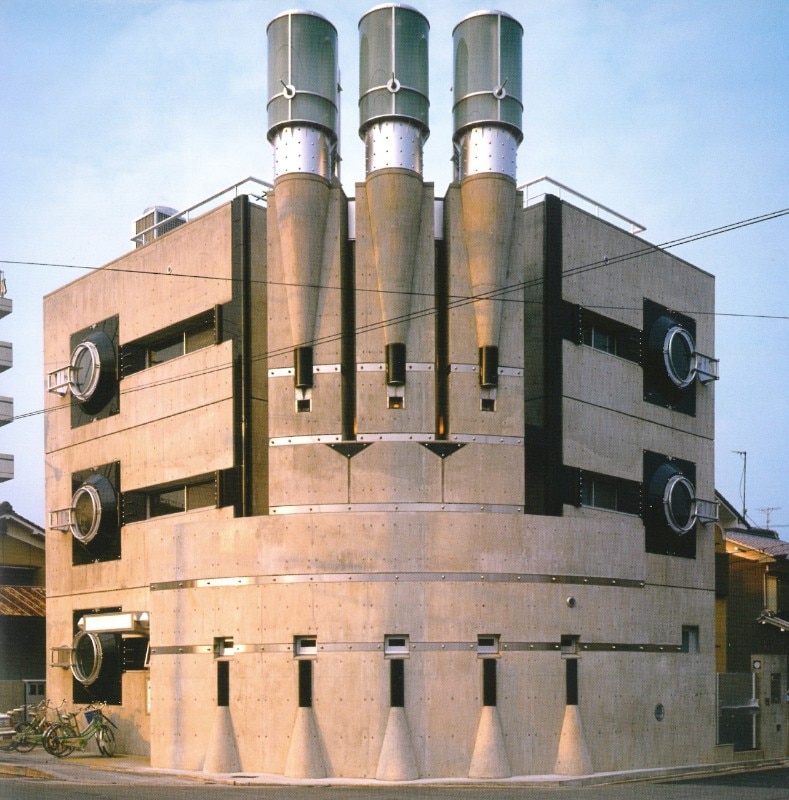
Beyond figurative references, Takamatsu also relies on aspects of an industrialized past to infuse his buildings with referential symbols, which his two most iconic structures perfectly exemplify. In the September 1984 issue of Domus, Takamatsu’s Ark was described as a “machine” comprising “pistons and cylinders that scan the fast rhythm of the façade”. The dental clinic references the industrial age in surprising and highly inventive ways. Its main façade shaped like the front of a locomotive echoes the adjacent train station while the afunctional steel chimneys to one side both elevate and give cadence to the building. This cathedral of metal and concrete, standing firmly on its own, is a monument of strength spiritually channeling some of the most complex machines emerging from the Industrial Revolution.
This duality can again be found in Pharaoh, another dental clinic also made primarily with concrete and steel. The client, who had lived and worked in this house for many years, had requested that Takamatsu replace the original wooden structure with a more defensive and robust exterior protecting him from the street noise. Takamatsu created another hermetic, citadel-looking façade imbued with a raw industrial aesthetic. Three chimneys tower above the edifice which can be described as an interplay of circular steel windows on each side, surrounded by vertical and horizontal concrete walls. “In this case, the entire architecture became a mask,” he explained. “The severe and extreme demands of the client permitted me to take unparalleled architectural risks”.
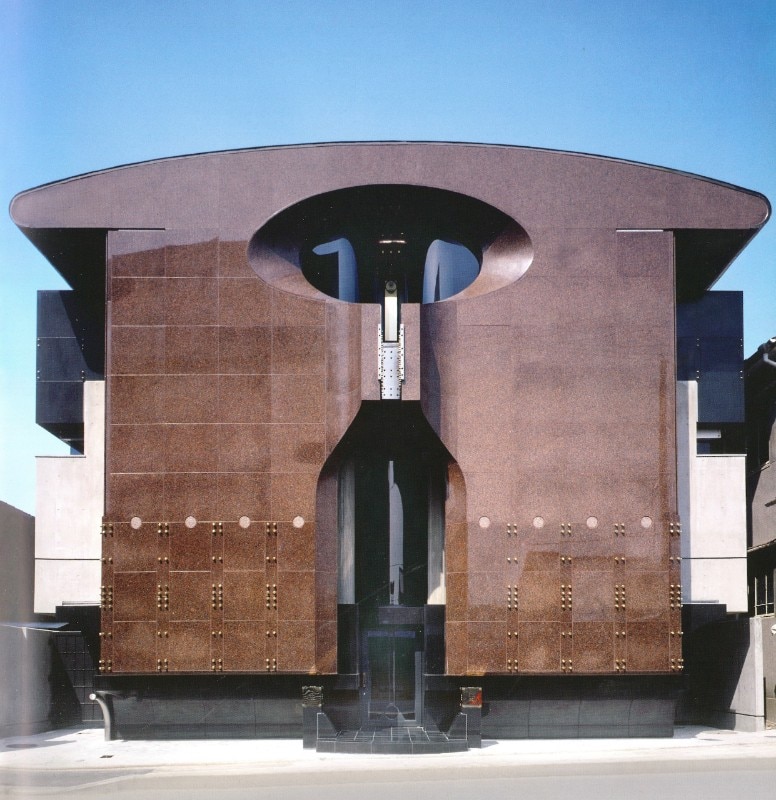
As Waro Kishi described in the introduction to his 2012 monograph, Takamatsu is “an architect who builds ‘non-existent’ architecture”. No longer understood as social or political structures, his buildings thus become the large-scale, symbolic manifestations of dynamic and polymorphous concepts. That is primarily because Takamatsu deliberately rejects traditional architecture signifiers and instead creates meaning through new visual and artistic codes, simultaneously referencing an industrialized past and imagining a playful, hypermodern future. The 1980s were a time where he developed the notion of architecture as a provocative event, seeking the type of excitement that historical landmarks or large-scale monuments would traditionally generate.
His buildings are conceived as hypersensitive artistic objects, both complementing and fiercely opposing their urban surroundings. Because of their defensive façades, symbolic presence, and oftentimes lack of reference to a specific function, they come across as self-sufficient entities placed in existential suspension against the backdrop of centuries-old Japanese cities. They now live as structures frozen in time, simultaneously serving as symbols of 1980s radicalism and the archaic vision of a distant future that never materialized. With many of them now demolished, Takamastu himself also seems to have gradually moved on towards more simple and uncluttered designs. One should not understate his contribution to expanding the possibilities of radical architecture in Japan throughout this incredibly creative decade.




