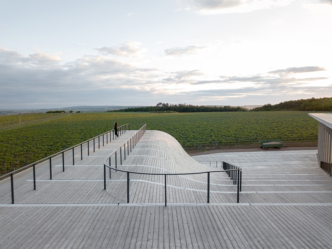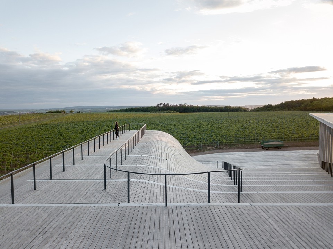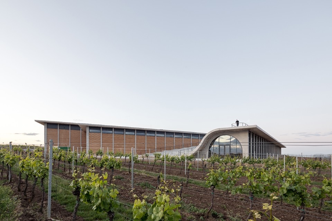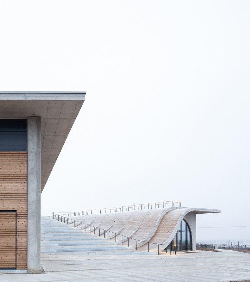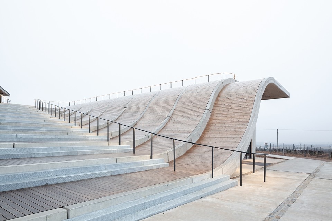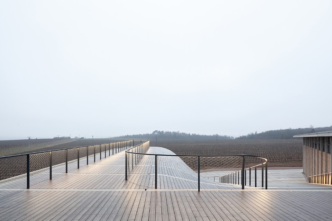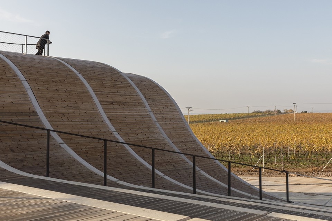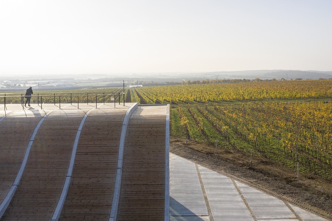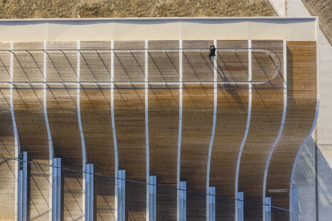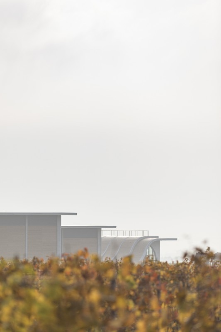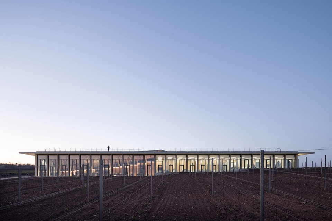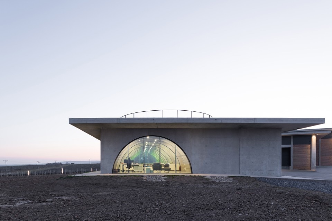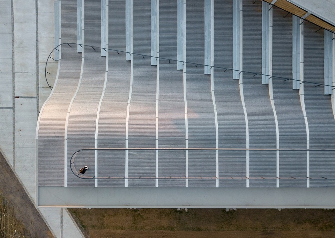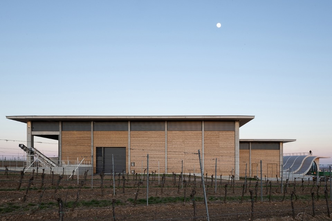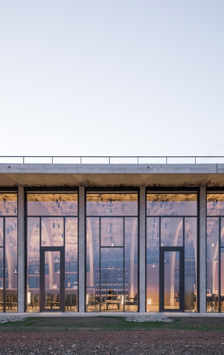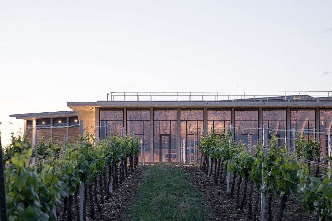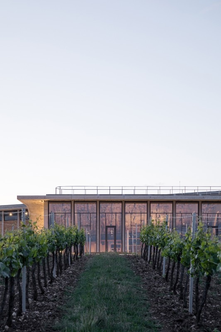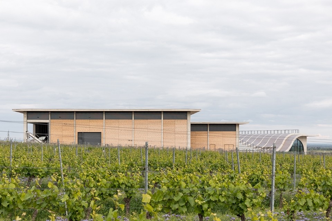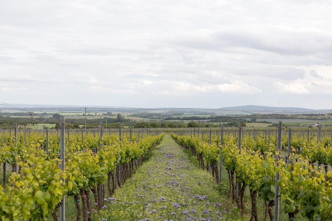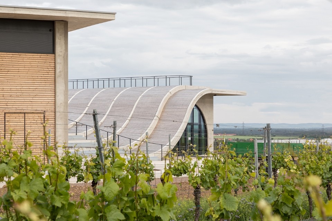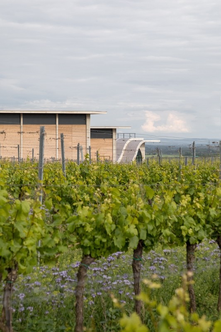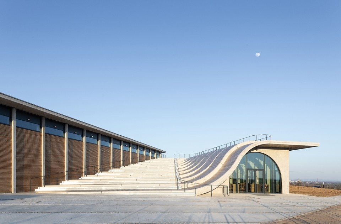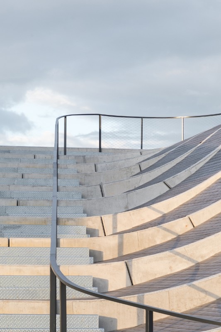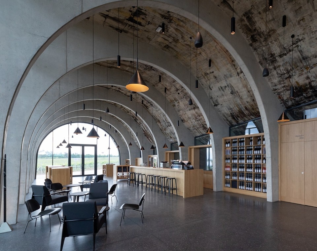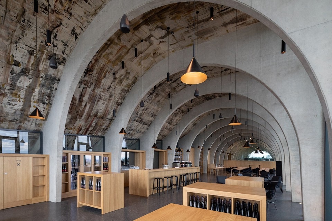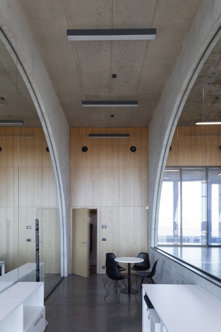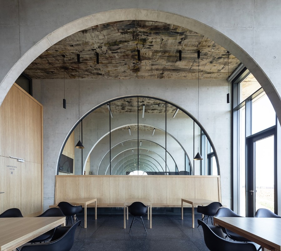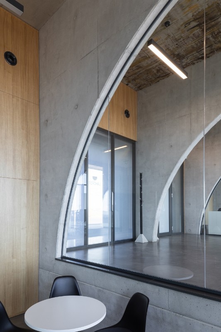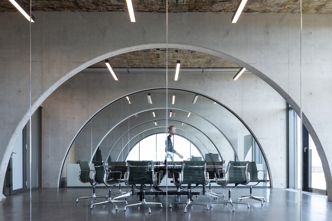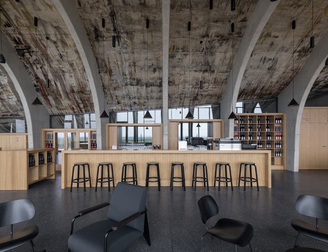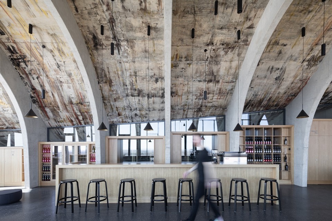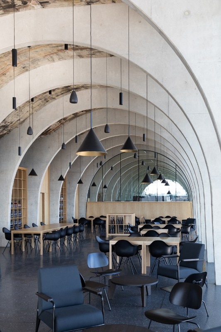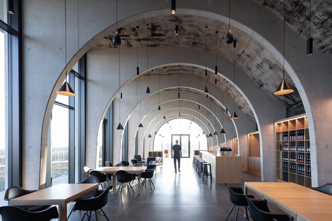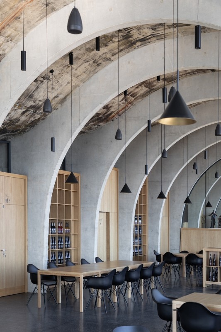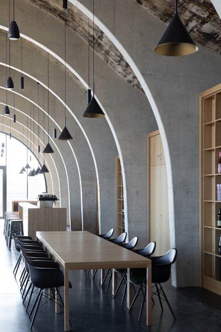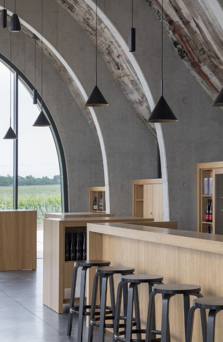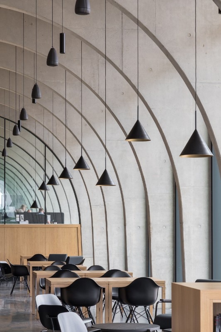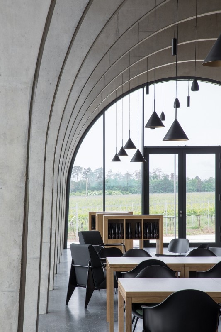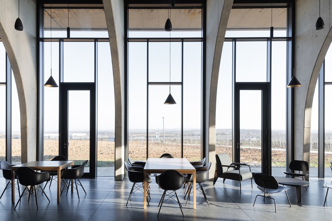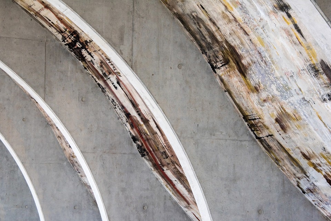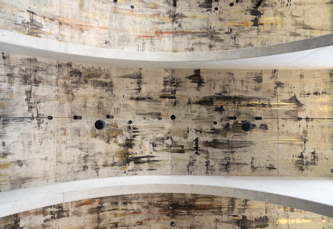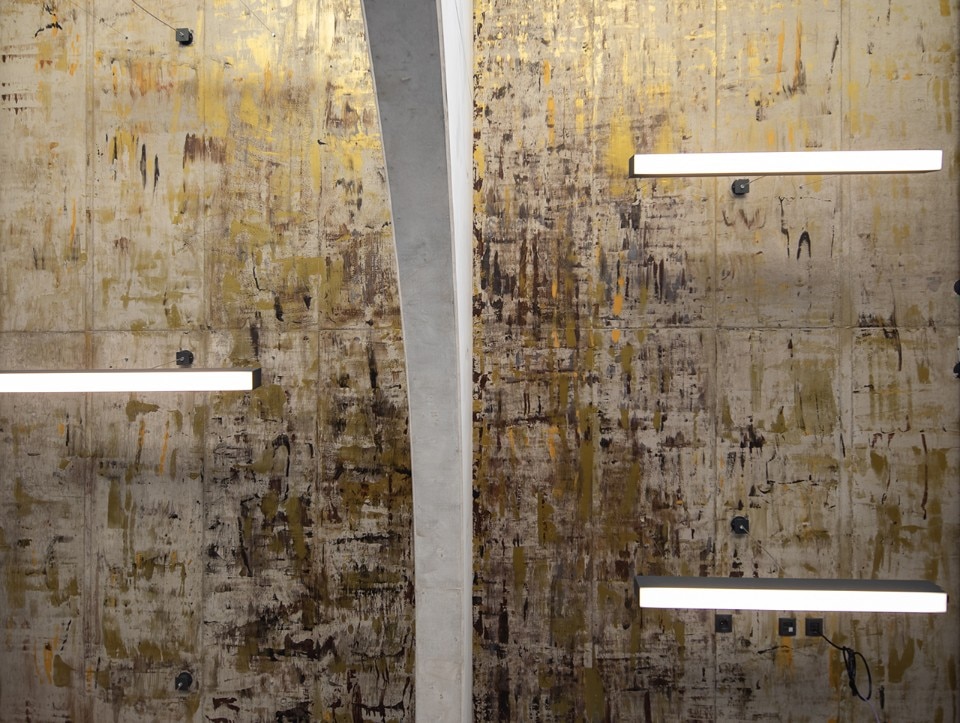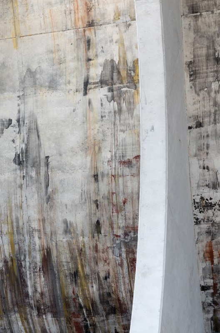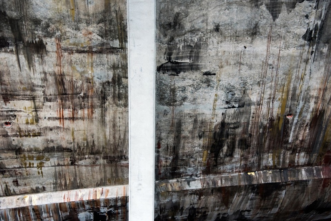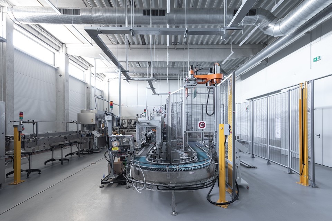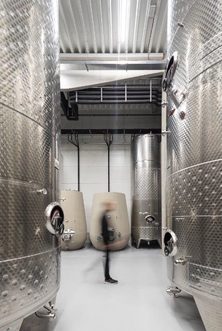The viticultural landscapes are the result of man’s slow and respectful action on nature. Over the centuries, production phenomena have led to the redesign of hills and plains, the modelling of mountain slopes and the formation of new coastal scenarios which, with rural settlements, have defined a specific identity.
Reinterpreting this heritage is not easy but in recent years we find numerous virtuous attempts that are defining a new approach to architecture. In contrast to the sculptural and iconic architecture of the archistars, we find buildings that integrate with the landscape, and that almost hide among its curves to enhance its beauty.
Recent case studies include the Cantine Antinori designed by Archea, the Cantina Podernuovo by Alvisi Kirimoto, Château De La Dominique by Jean Nouvel or the Herdade da Cardeira winery by the Portuguese studio Embaixada.
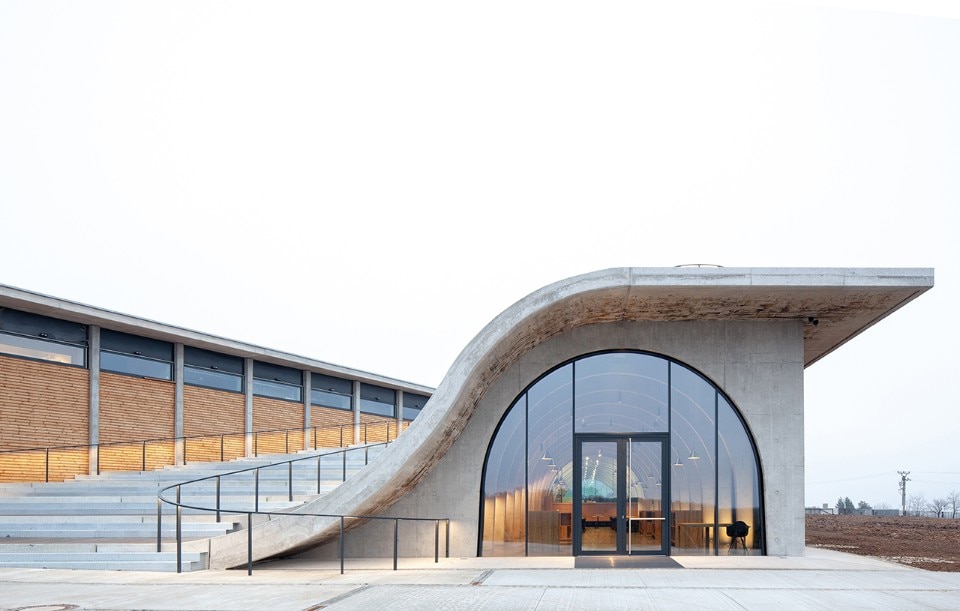
Following this philosophy is the latest project by Chybik + Kristof Architects & Urban Designers in the countryside of Moravia, Czech Republic.
The three volumes of the Lahofer Winery follow the natural slopes of the surrounding land, while the concrete structure is in tune with the rhythm of the rows of vines, harmonizing with the rural landscape. To reduce the volumetric impact, the project has been divided into three interconnected parts: the winemaking plant, the company's administrative headquarters and the visitor centre, which includes a tasting area. The geometry of the roof is unusual, as it is conceived as an amphitheatre that can host outdoor events and concerts.
“The vision of our design integrates the building into the landscape it rests on, immersing the architecture among the striking vine rows that cover the land. Additionally, we prioritized the visitor experience by allocating the roof as a public space, an amphitheater open to local and international visitors”, explain Ondřej Chybík and Michal Krištof.
- Project:
- Lahofer Winery
- Location:
- Dobšice, Czech Republic
- Architect:
- Chybik + Kristof Architects & Urban Designers
- Team:
- Ondrej Chybik, Michal Kristof, Lenka Vorechovska, Adam Jung, Hanin Al-Gibury, Karolina Holankova, Martin Holy, Vojtech Kouril, Ondrej Mundl, Matej Strba, Zuzana Zathurecka
- Completion:
- 2020




