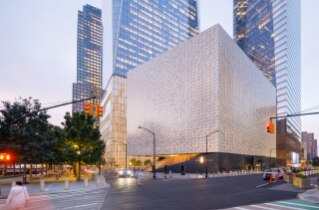-
Sections
-
Keywords
Spa architecture: from Nouvel to Zumthor, the must-see projects
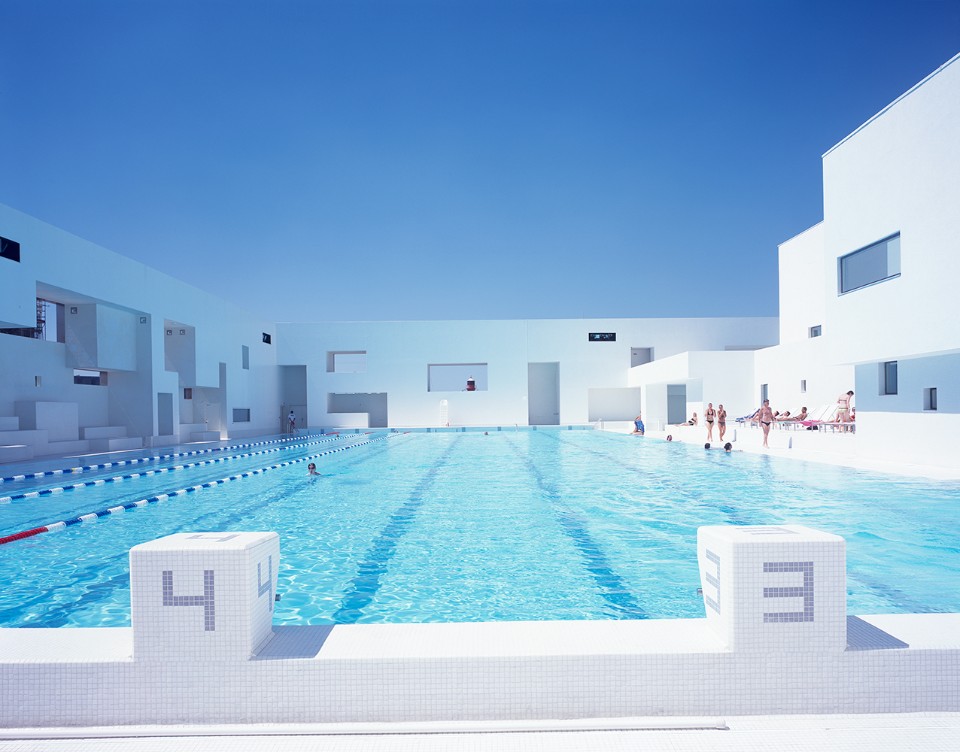
Jean Nouvel, Les Bains des Docks, Le Havre, France, 2008
Le Havre was a port even before it was a city, keeping pace with the changes brought about by the evolution of maritime trade. With technological progress and the unstoppable increase in trade volumes, the port has had to build new infrastructure adapted to new needs. The land thus freed has been returned to the city and has opened up to new developments that have revitalised city life. Les Bains des Docks, the new public baths designed by Jean Nouvel and inaugurated in 2008, is one such space. Inspired by the spontaneous formation of natural water pools in the rock, the baths consist of three main entities: a heated outdoor sports pool of Olympic size at fifty-one by twenty-one metres, an indoor and outdoor leisure pool and a spa, all connected by canals and with a water slide. Continuity in the architectural treatment is ensured between the interior and the outdoor lagoon, with the opening, during the summer season, of the massive facades towards these areas.
Credit Ateliers Jean Nouvel. Photo Clément Guillaum
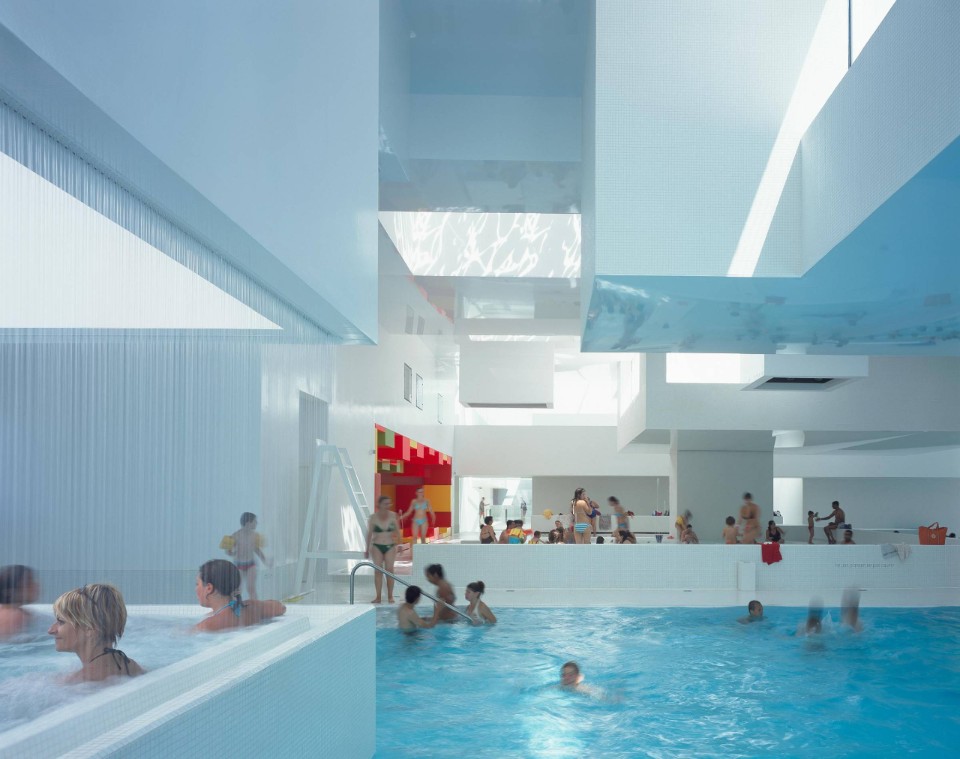
Jean Nouvel, Les Bains des Docks, Le Havre, France, 2008
Credit Ateliers Jean Nouvel. Photo Clément Guillaum
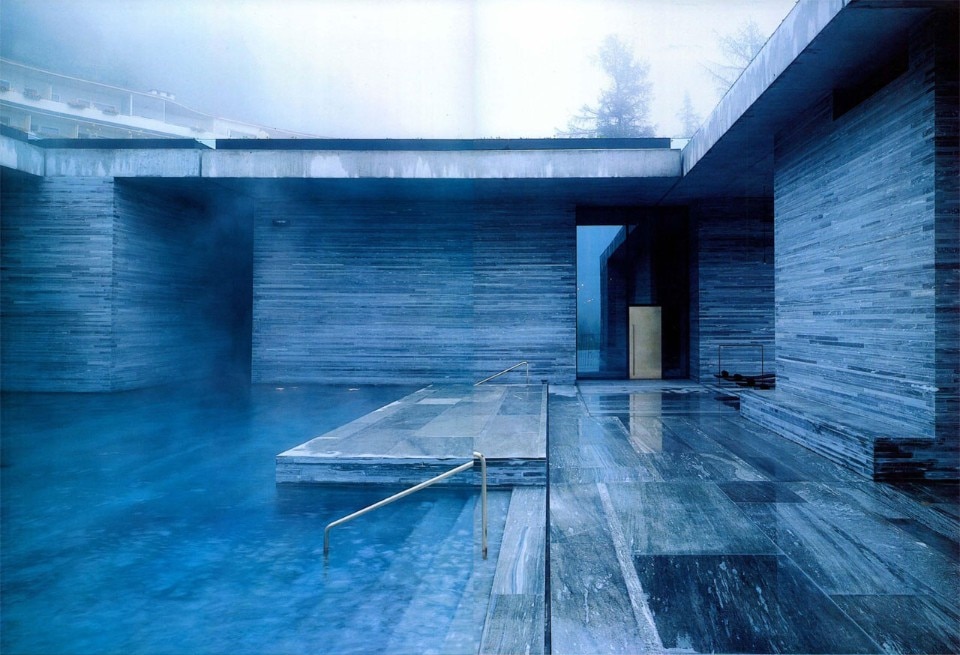
Peter Zumthor, Therme Vals, Vals, Switzerland, 1996
Built above the thermal springs of the Canton of Graubünden in Switzerland, the Therme Vals include a hotel and spa, in a continuous sensory experience typical of Peter Zumthor's architecture. The architect, working with the natural surroundings, worked the building like a large volume of stone leaning against the slope, "hollowed out" inside in a spatial continuum fed by cavities. The internal and external wall surfaces of the parallelepiped volume of the spa are warped thanks to the uniformly dense stratification of the local natural stone, a siliceous and schistose quartzite, quarried in the valley.
Image originally published on Domus 789. Photo Margherita Spiluttini
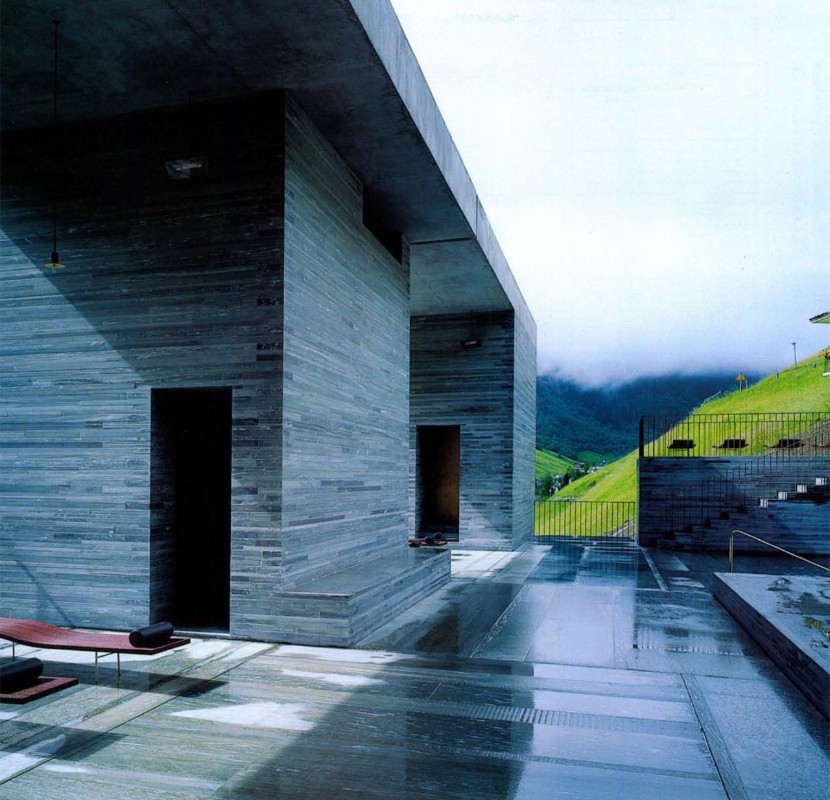
Peter Zumthor, Therme Vals, Vals, Switzerland, 1996
Image originally published on Domus 789. Photo Margherita Spiluttini
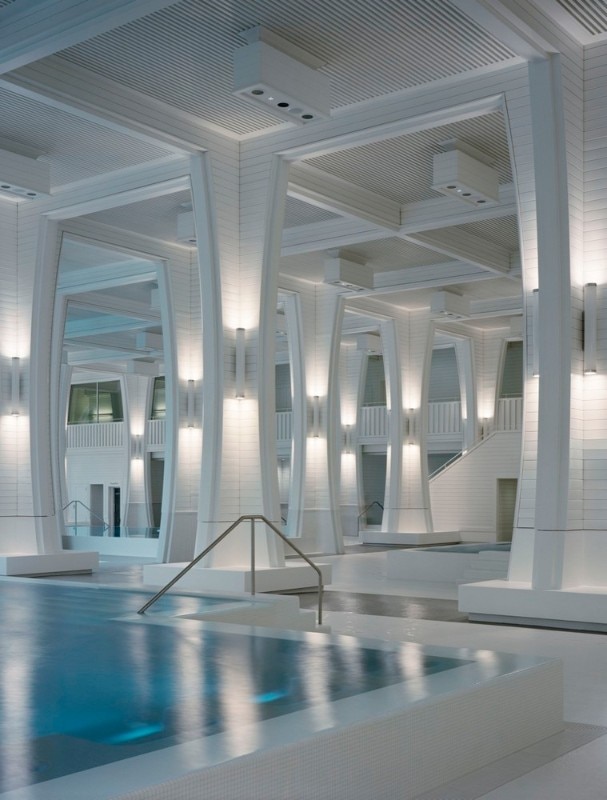
Smolenicky & Partner Architektur, Tamina Thermal Baths, Zurich, Switzerland, 2010
Smolenicky & Partner Architektur designed the Tamina Thermal Baths in Zurich, an architecture characterized by high shaped columns that frame the rooms with oval openings at every step. The project, the result of a two-stage competition in 2003, includes thermal baths with indoor pool, large sauna area, shops and restaurant, with a result explicitly conceived as part of the grand hotel culture. For this reason the volume of the building has a monumental character, to stand out as an institution on a par with the other buildings of the resort. At the same time, the spa is intended to relativize the almost "urban" stone character of the thermal spring hall. This explains the pure white wood of the spa, giving it the character of a pavilion in the architecture of a historic resort. Structurally, however, the building can be more or less seen as a forest, created by columns instead of trees, with a total of 115 supports using the wood of 2,200 fir trees.
Credit Smolenicky & Partner Architektur. Photo Walter Mair
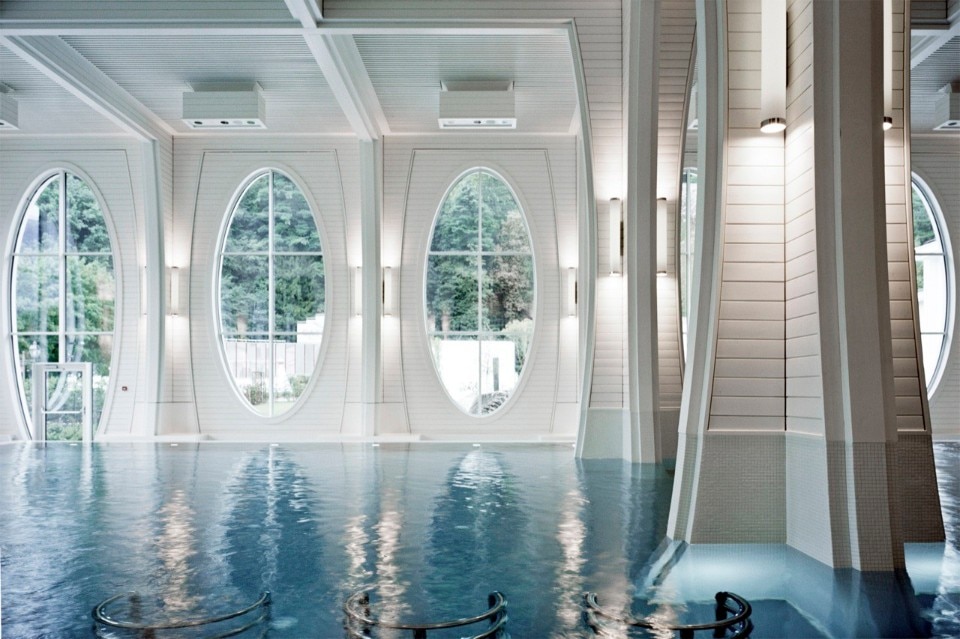
Smolenicky & Partner Architektur, Tamina Thermal Baths, Zurich, Switzerland, 2010
Credit Smolenicky & Partner Architektur. Foto Roland Bernath
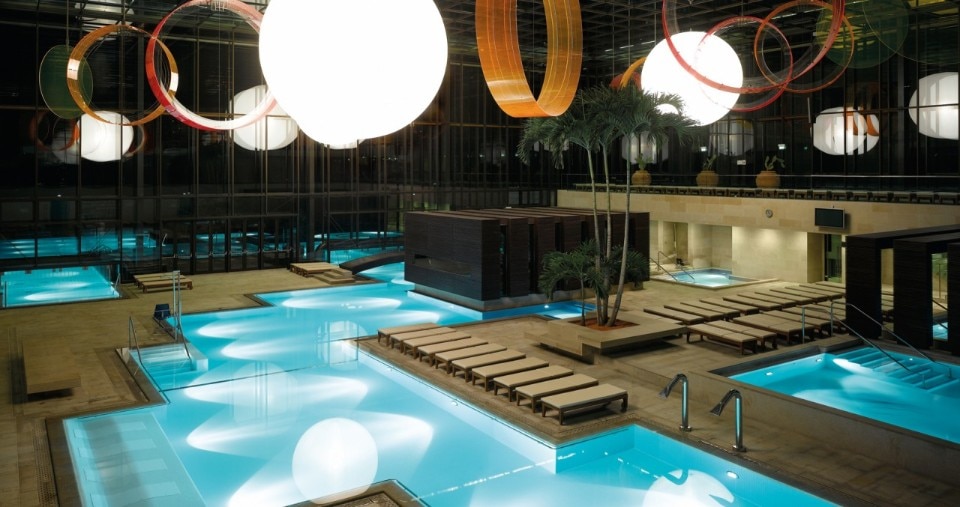
Matteo Thun, Merano thermal bath, Merano, Italy, 2005
Matteo Thun's transparent design in Merano's historic spa creates a continuum, with the design of a huge glass cube, between inside and outside, illuminated by a flow of natural light during the day and large globes at night, reflecting their light on the large coloured discs that freely rotate above the pools. Swimmers can swim directly the largest of the twelve indoor pools to the thirteen outdoor pools. Natural stone and wooden materials create continuity between the structures, pools, fitness equipment and indoor relaxation loungers and the like. outdoor facilities, continuing seamlessly into the park and wider surroundings.
Credit Matteo Thun
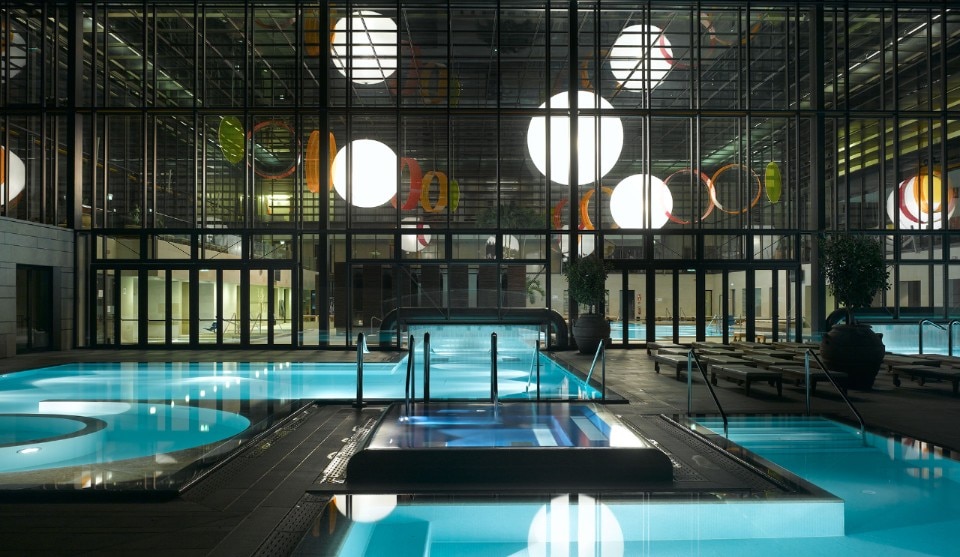
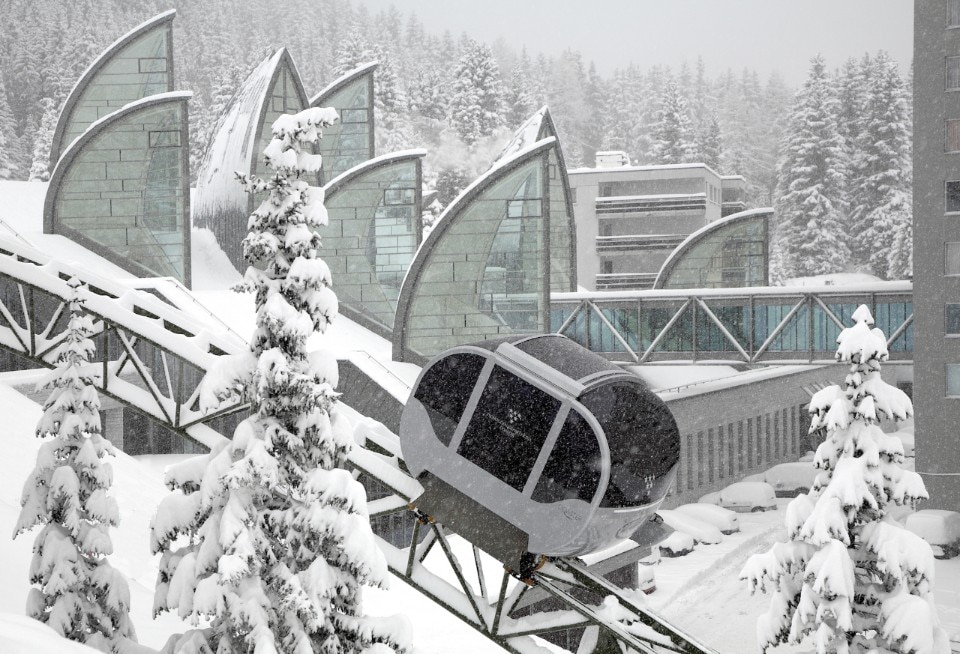
Mario Botta, Tschuggen Berg Oase thermal baths, Arosa, Switzerland, 2003-2006
The site given for the construction of the new structure of these baths is a place that is characterized as a park and free space at the base of the mountain behind. Botta, in this project, aims to build without building, affirming the presence of the new through small emerging bodies, almost like leaves, and leave the large volume underground with the functional program. The covering of the underground spaces is thus transformed into a stage marked by geometric plant presences, signs that also contribute to the lighting of the spaces below. The interior space is presented as a single large terraced environment that follows the slope to limit the excavation work, with a plan design is designed modularly, so as to allow maximum flexibility in the dislocation of the various functions.
Credit Mario Botta. Photo Urs Homberger

Mario Botta, Tschuggen Berg Oase thermal baths, Arosa, Switzerland, 2003-2006
Credit Mario Botta. Photo Enrico Cano
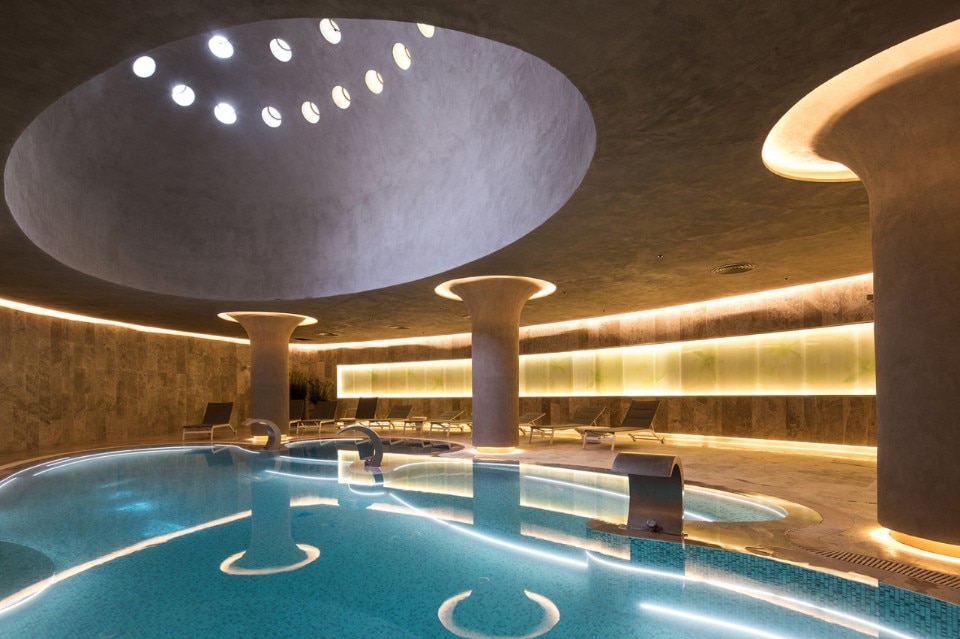
GAD Architecture, Eskisehir Hotel and Spa, Eskisehir, Turkey, 2013
Eskisehir has a rich and stratified historical background, and the Odunpazari region, in particular, has great tourist potential with its intact historical structure. The project was strongly influenced and inspired by Eskisehir's thermal water resources, and is therefore a modern interpretation of Odunpazari's vernacular architecture and existing historical structure. The complex includes a spa and wellness centre in the centre, and residential units on the perimeter. The construction also touches on aspects of sustainable design using wind and solar energy, and geothermal energy, used not only in spas, but also for space heating during the cold seasons, through a system of geothermal heat pumps.
Credit GAD Architecture. Photo Altkat Architectural Photography
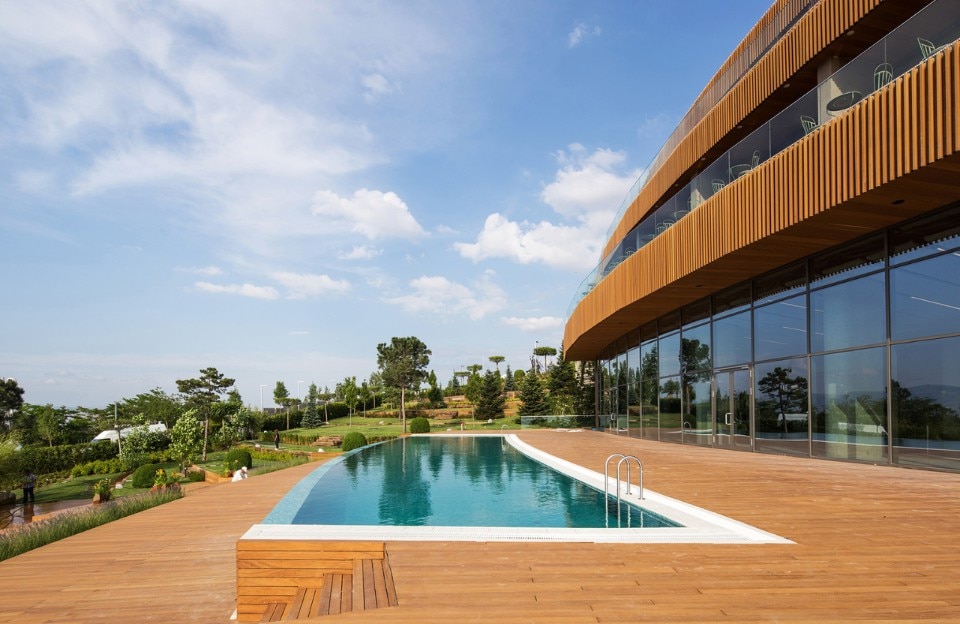
GAD Architecture, Eskisehir Hotel and Spa, Eskisehir, Turkey, 2013
Credit GAD Architecture. Photo Altkat Architectural Photography
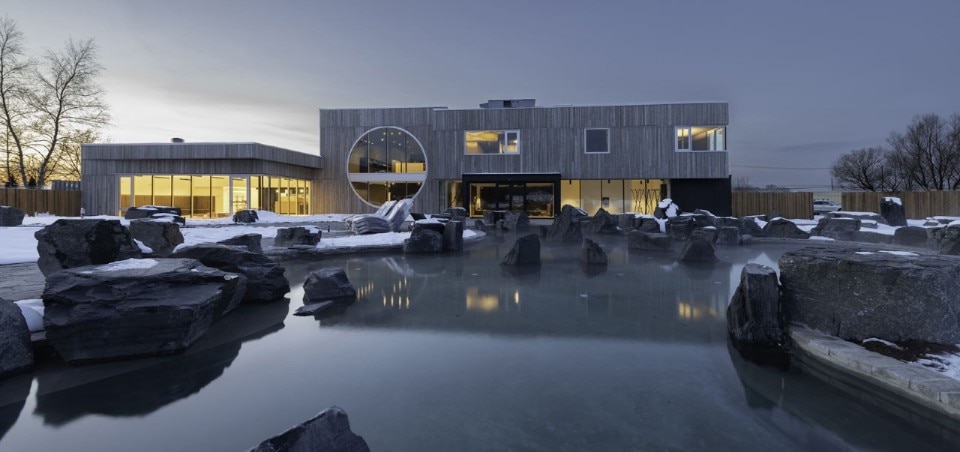
Blouin Tardif Architectes, Förena Cité Thermale, Saint-Bruno-de-Montarville, Canada, 2019
The project of the Förena Cité thermale, at the foot of Mont-Saint-Bruno in southern Quebec, was the result, right from the concept phase, of a desire to create a spa experience inspired by European experiences, with direct quotations to Icelandic, German and Russian establishments. Following, therefore, the desire to infuse different themes in the architecture of the premises without falling into pastiche, the architects were led to create three separate pavilions that are presented in a coherent way in a micro-village organized around an outdoor courtyard. Of course, the big attraction here is the huge Icelandic-inspired outdoor thermal pool, dotted with imposing black rocks and surrounded by Canadian forests.
Credit Blouin Tardif Architectes

Blouin Tardif Architectes, Förena Cité Thermale, Saint-Bruno-de-Montarville, Canada, 2019
Credit Blouin Tardif Architectes
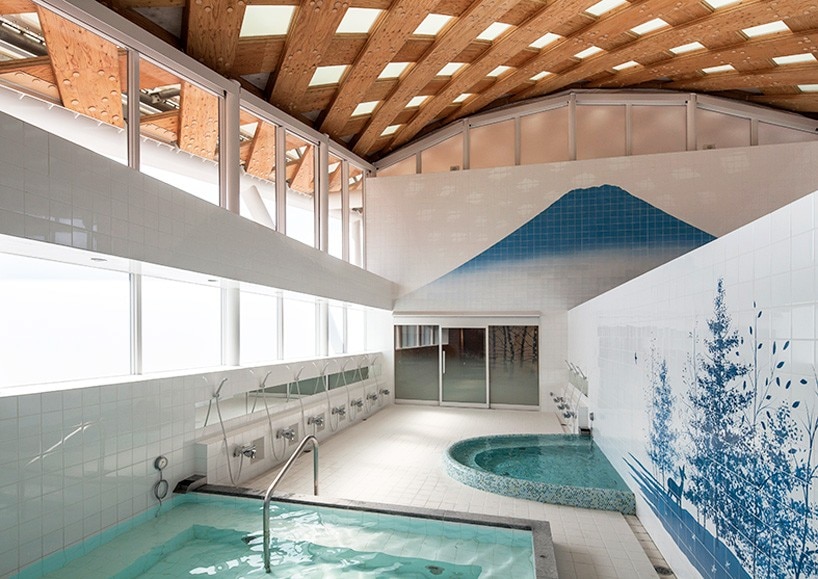
Shigeru Ban, Onagawa Railway Station, Onagawa, Japan, 2015
Shigeru Ban, on the other hand, is the author of this unusual example of public thermal baths, located inside Onagawa train station, previously destroyed by the devastating earthquake of 2011. The terminus connects the community to the surrounding region and aims to be the focal point of the city's redevelopment. Before the earthquake there was a public thermal spring located next to the train station. It was a popular place where locals came to bathe, dine nearby and then return for another bath before going home to sleep. Ban incorporated this bath into the design of the new station, allowing the entire second floor to be dedicated to the thermal spring.
Credit Shigeru Ban. Photo Hiroyuki Hirai
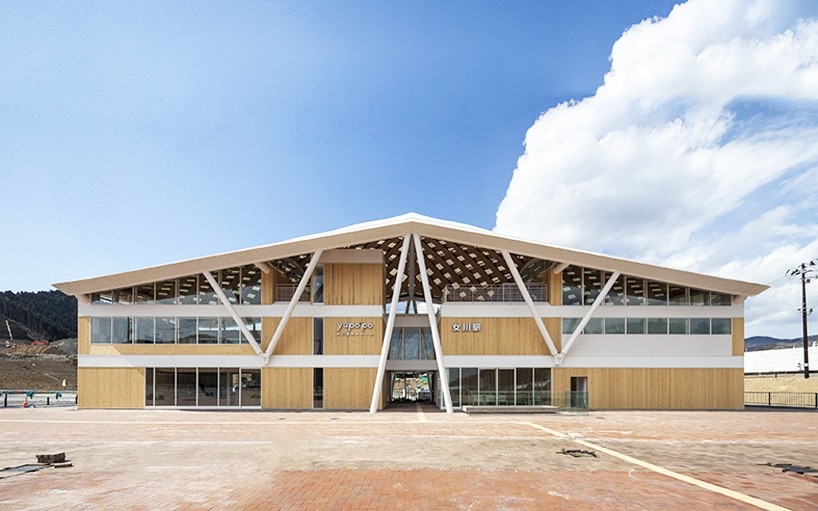
Shigeru Ban, Onagawa Railway Station, Onagawa, Japan, 2015
Credit Shigeru Ban. Photo Hiroyuki Hirai
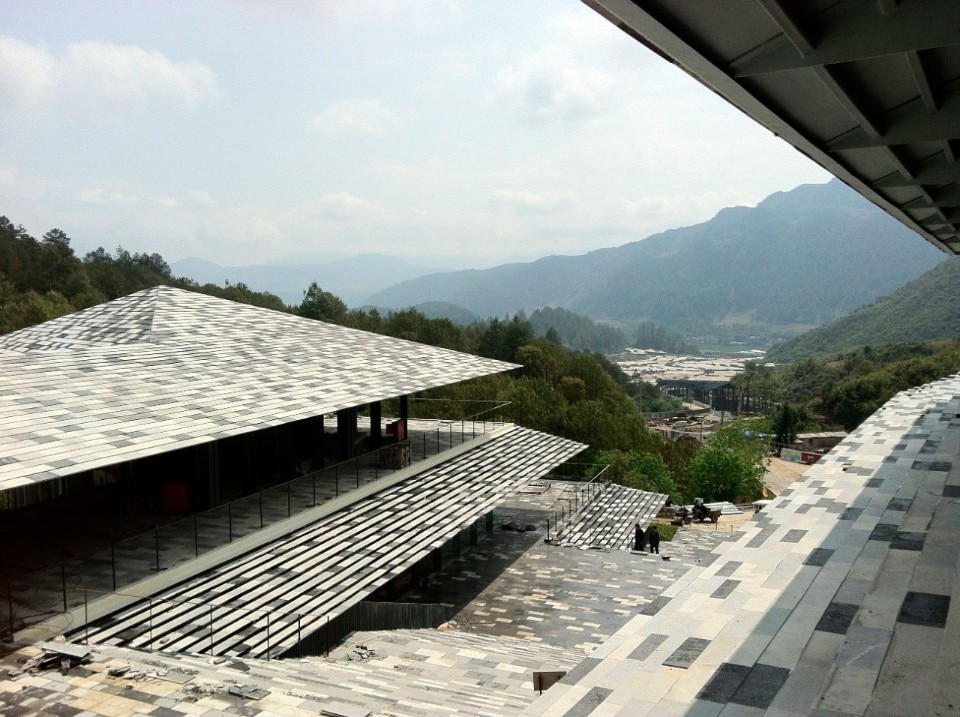
Kengo Kuma & Associates, Yunfeng Spa Resort, Tengchong, China, 2008
The spa resort is located in Tengchong Mountain, Yunnan Province, China, near Yunfengshan Mountain, known as a sacred place of Taoism. So the architects have arranged the various buildings that make up the resort - more than 400 independent villas and eight communal structures scattered over an area of about 50,000 mw dot the valley discreetly - so as to follow the current of the "spirit" coming down from the mountain. The resort camouflages itself among the folds of the mountain thanks to the local rocks used for the floors of the lanes, walls and roofs of the buildings, creating a covering pattern in harmony with the natural elements, using six types of natural stone and different colour shades - grey, brown, beige and ochre.
Credit Kengo Kuma & Associates
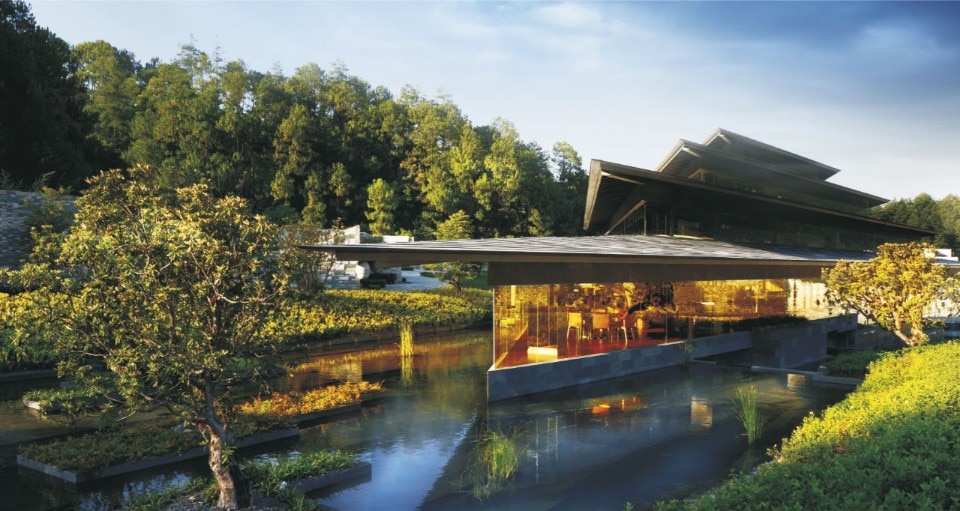
Kengo Kuma & Associates, Yunfeng Spa Resort, Tengchong, China, 2008
Credit Kengo Kuma & Associates
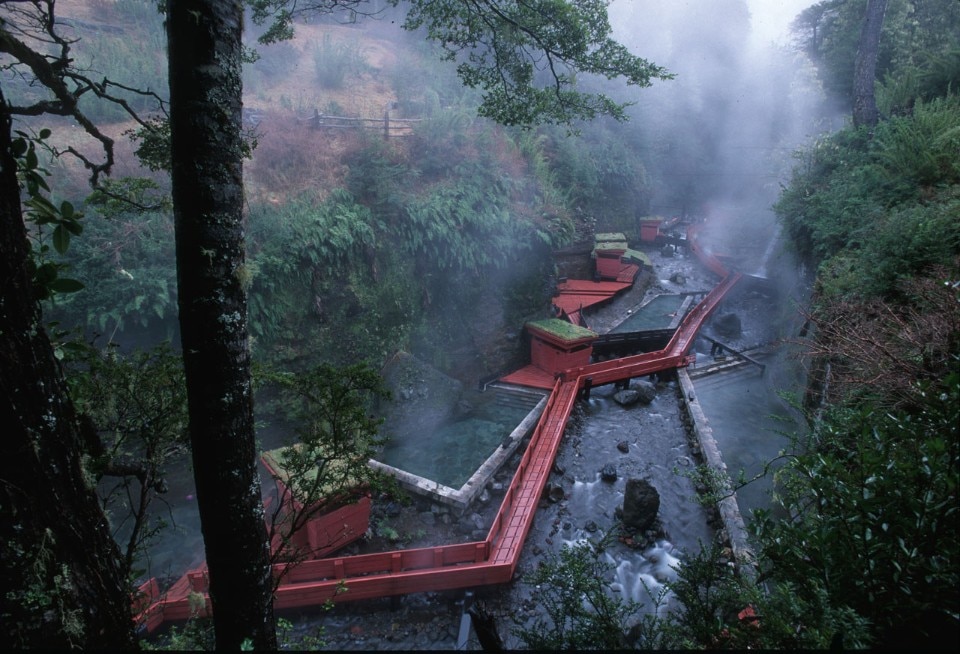
Termas Geométricas, Germán del Sol, Conaripe, Chile, 2009
The project consists in setting up a wooden structure on the hot water springs that flow naturally in an almost inaccessible ravine, in the middle of the native forests of the Villarrica Volcano National Park. To bathe at ease, 20 wells have been dug along the 450 meters of the gorge, in the midst of brutal nature, which can be reached by a wooden walkway, a continuous ramp without steps, which allows you to walk safely along the gorge. The geometry of the path and the small pavilions, which house the various services, highlights what is natural and separates it from what is built, while the wooden walkways, coloured deep red, stand out against the background of the landscape.
Credit Germán del Sol. Photo Guy Wenborne

Termas Geométricas, Germán del Sol, Conaripe, Chile, 2009
Credit Germán del Sol. Photo Felipe Camus

Germán del Sol, Puritama Thermal Bath, San Pedro de Atacama, Chile, 2000
Thirty miles from the town of San Pedro de Atacama, Chile, a thermal river creates along its course a sequence of natural pools in which people have bathed since ancient times, as the two existing Inca houses demonstrate. Germán del Sol's landscape work intends to give splendour to the place in a poetic way and make sustainable use of the pools possible. Raised walkways delicately treat the river grasses and reveal the unique beauty of the river's long winding course and the pools within it, while two simple white concrete structures house all the services and bring out the wild nature of the place.
Courtesy Germán del Sol

Germán del Sol, Puritama Thermal Bath, San Pedro de Atacama, Chile, 2000
Courtesy Germán del Sol

noa* network of architecture, Hub of huts, Valdaora, Alto Adige, 2022
After designing the swimming pool for the Hotel Hubertus in Valdaora in 2016, studio noa* returns to South Tyrol for a new project, this time dedicated to wellness. It was precisely the iconic cantilevered pool to inpire the new building, designed as a suspended, upside-down village. A surrealist architecture focusing on the idea of reflection and the reversal of viewpoints, evoking the image of a landscape reflected in water. The idea of a cluster of microstructures with a double-pitch roof – in a reference to mountain dwellings – characterizes both levels, the two clusters mirroring each other around the platform line. The upper floor, where the spaces are exposed, two whirlpool baths are housed, together with two panoramic showers and a changing room ; the lower, more protected floor hosts a soft sauna, a Finnish sauna, a frozen mist shower and a swimming pool.
Photo Alex Filz


BASALT Architects, The Retreat at Blue Lagoon Iceland, Grindavik, Island, 2018
The Retreat at Blue Lagoon offers a unique way to experience Iceland's ancient bathing culture. The architecture is an extension of the main Blue Lagoon complex. Built directly inside a 755-year-old lava flow in the heart of the Reykjanes UNESCO Global Geopark, the Retreat includes an underground spa, a geothermal lagoon, a restaurant and a 62-suite hotel surrounded by the iconic Blue Lagoon's seawater. From the healing water of the lagoons to the electricity that powers the complex, the Blue Lagoon draws its energy from the earth's geothermal resources.
Courtesy BASALT Architects

BASALT Architects, The Retreat at Blue Lagoon Iceland, Grindavik, Island, 2018
Courtesy BASALT Architects

Plaskowicki + Partnerzy Architekci, Warmia Thermal Baths, Lidzbark Warmiński, Poland
The main idea was to propose an optimal thermal bath unit, harmoniously embedded in the environment of the Lidzbark Warmiński region. The ‘atmosphere’ of the facility and the ergonomics suitable for all age groups of users were one of the main goals of the project. The shape of the building was divided into elements adapted to the needs of the functional areas within it. The main entrance to the building is a glass joint where the main hall divides the complex into three parts: the main part with a swimming pool and thermal baths, the second part with conference rooms and a restaurant, and the third part where a hotel is located.
Courtesy Plaskowicki + Partnerzy Architekc

Plaskowicki + Partnerzy Architekci, Warmia Thermal Baths, Lidzbark Warmiński, Poland
Courtesy Plaskowicki + Partnerzy Architekc

DECA Architecture, Euphoria Retreat, Mystras, Greece, 2019
This cavernous 3,000-square-metre spa, designed by DecaArchitecture with Natalia Efraimoglou & Partners, is located inside a building carved out of the base of a mountain in Mystras, Greece. Described as the first holistic wellness centre in Greece, Euphoria is located between a cypress forest and the UNESCO World Heritage site of Mystras. At the base of the four-storey building, the reception, underground treatment and consultation rooms and the spa's changing rooms are distributed in a series of elliptical spaces of various scales connected by a network of catacomb-like passages. Three concentric cylinders punctuate the building. The inner circle is a 20-metre deep shaft of white light, which opens up to the sky and serves as a directional beacon.
Courtesy DECA Architecture


Jean Michel Ruols, La Caldea, Andorra, 1994
In the small independent principality of Andorra, a spa architecture by French architect Jean Michel Ruols has been built. The facility is located amidst the marvellous peaks of the Pyrenees at an altitude of 1024 metres and looks like a crystal cathedral, whose pyramid-shaped tower measures an impressive 80 metres. The Caldea is a truly marvellous setting: thermal baths with waters that flow from the heart of the earth, grapefruit pools, and panoramic Jacuzzis with spectacular views.
Courtesy Jean Michel Ruols

Friedensreich Hundertwasse, Rogner Bad Blumau, Bad Blumau, Austria, 1970
Going back in time, we find the Rogner Bad Blumau spa built by Friedensreich Hundertwasse, an Austrian painter, sculptor and architect. The colourful facades, circular shapes, golden domes and green-covered roofs create a village with unusual, almost fantastic architecture. The intense colours of the structures with their sinuous lines will give you a fairytale experience in which you can relax in the warm thermal waters and lose track of time and space.
Courtesy Rogner Bad Blumau

Friedensreich Hundertwasse, Rogner Bad Blumau, Bad Blumau, Austria, 1970
Courtesy Rogner Bad Blumau


