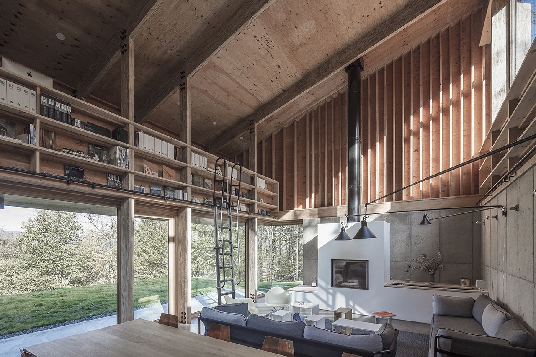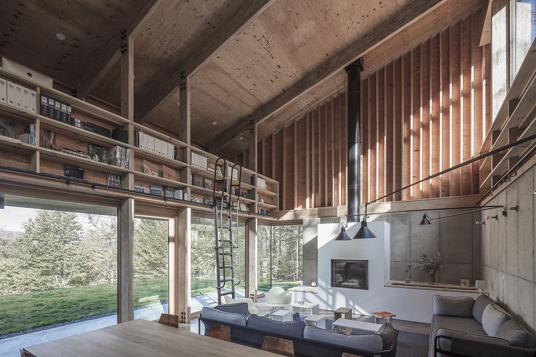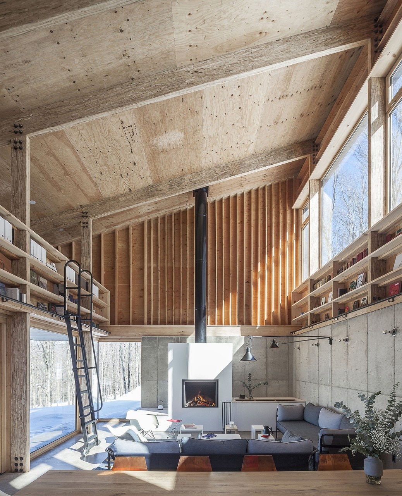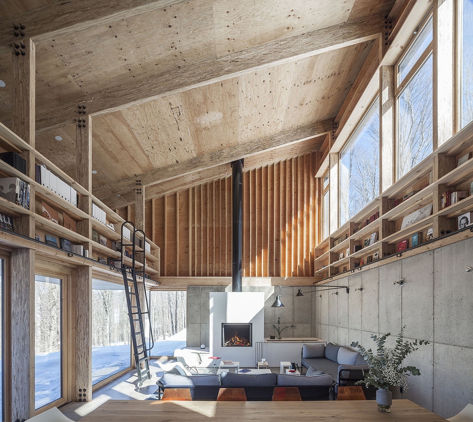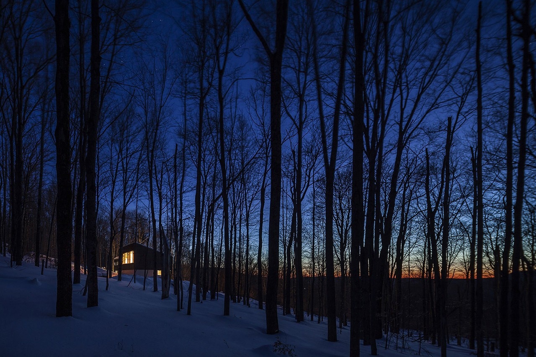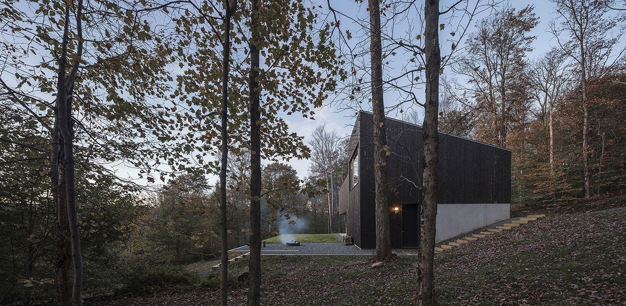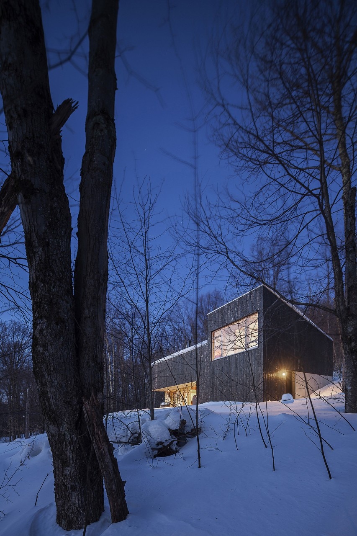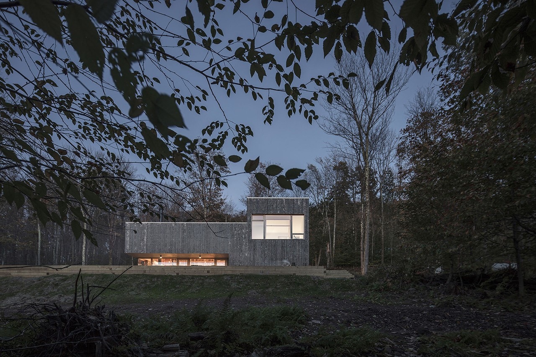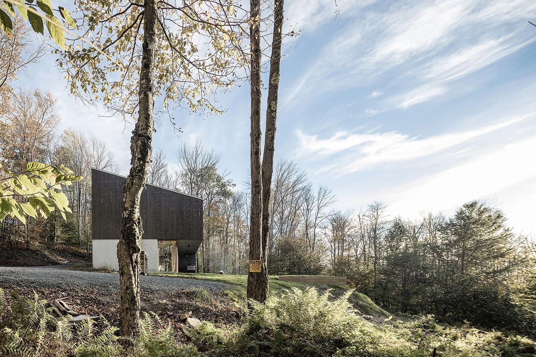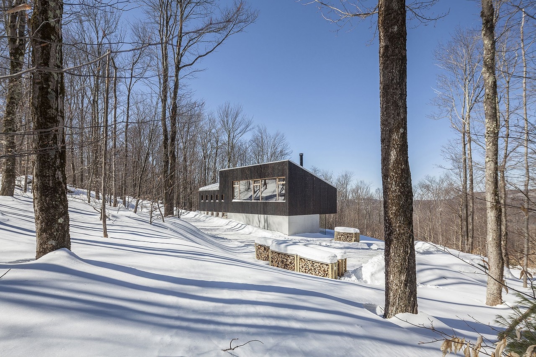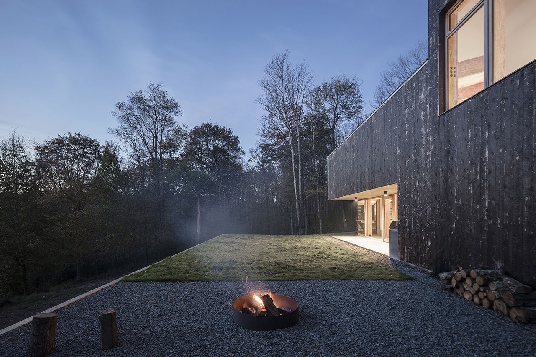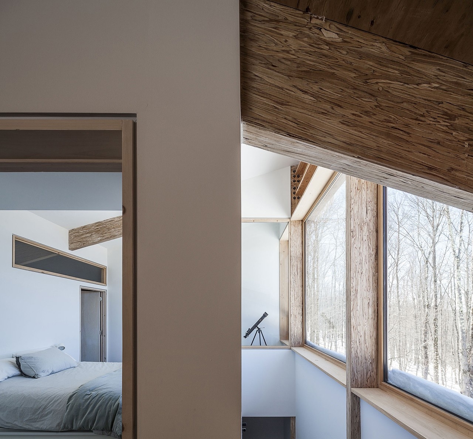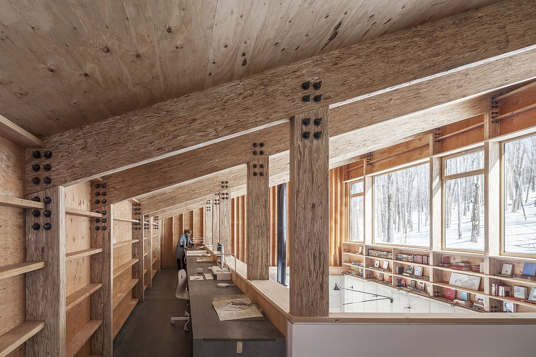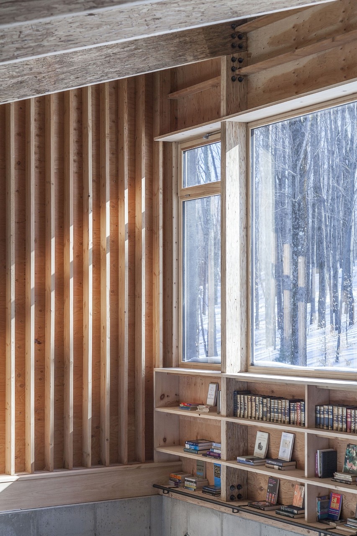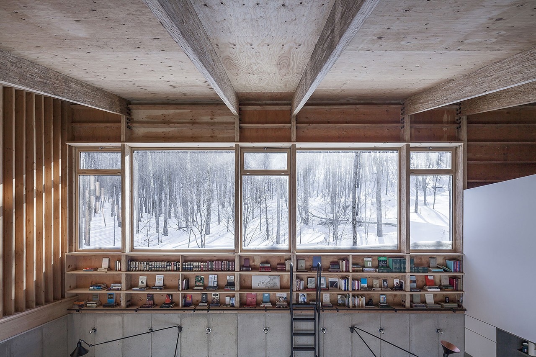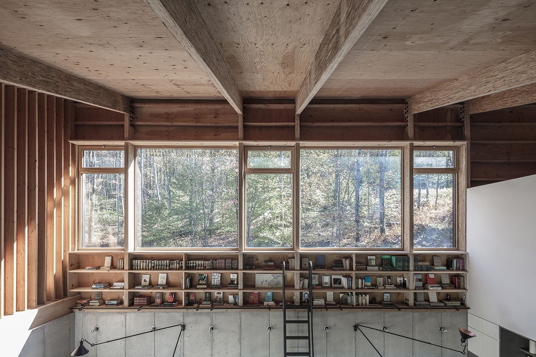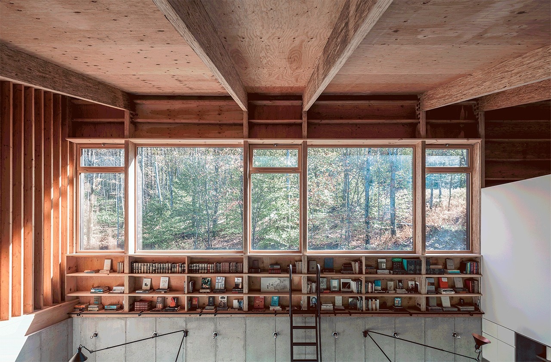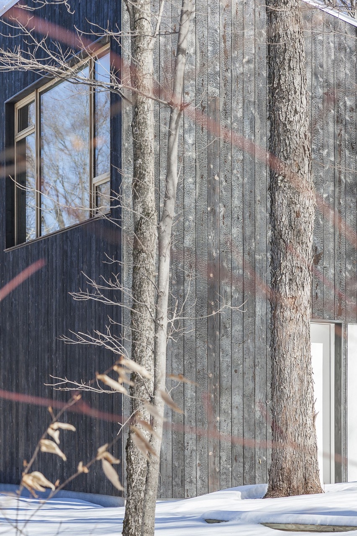Oak, birch and maple trees grow tall and lush in the Catskill Mountains natural reserve, southeast of New York State. Given the abundance of resources and the difficulty of connecting with the outside, wood is the main material used for the (rare) constructions in the area. Another common feature of these buildings is the foundation with concrete walls or the use of pillars to raise the structure and protect the wood from the contact with the very damp ground.
Maria Milans Studio's residential project is a contemporary reinterpretation of vernacular architecture, built on existing foundations to reduce the environmental impact of the new building to zero. Exposed concrete and different varieties of wood are combined to create warm and welcoming environments and to harmonise human intervention with the uncontaminated natural landscape. The traditional double pitch shape has also been reinterpreted by splitting the volume of the house into two parts with opposite inclinations. The openings are mainly oriented on the east-west axis, to protect the house from strong cold winds from the north and facilitate cross-ventilation in the summer months.


