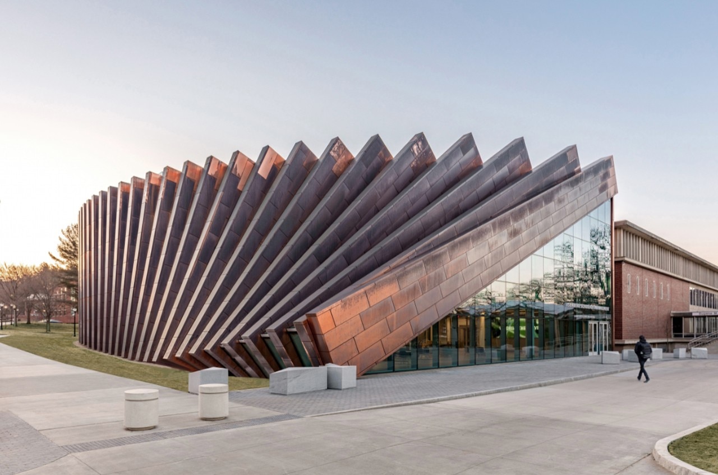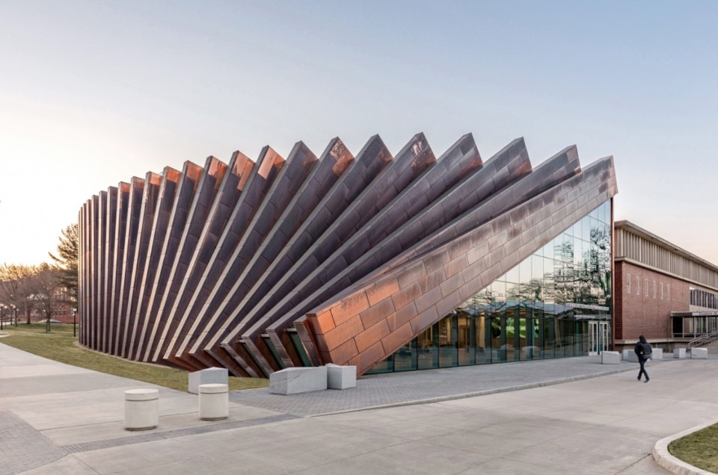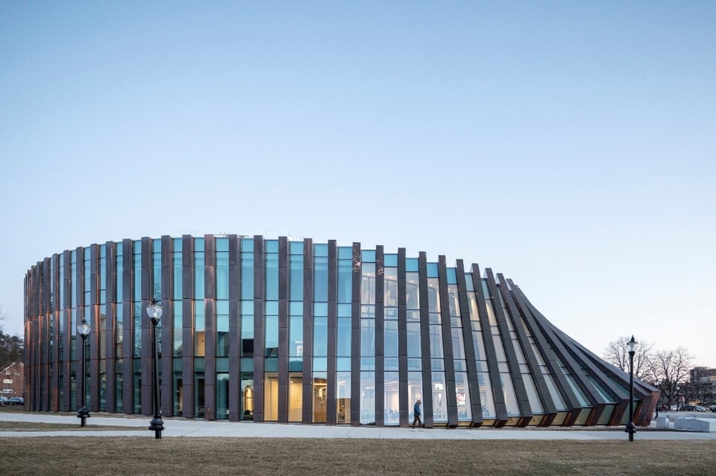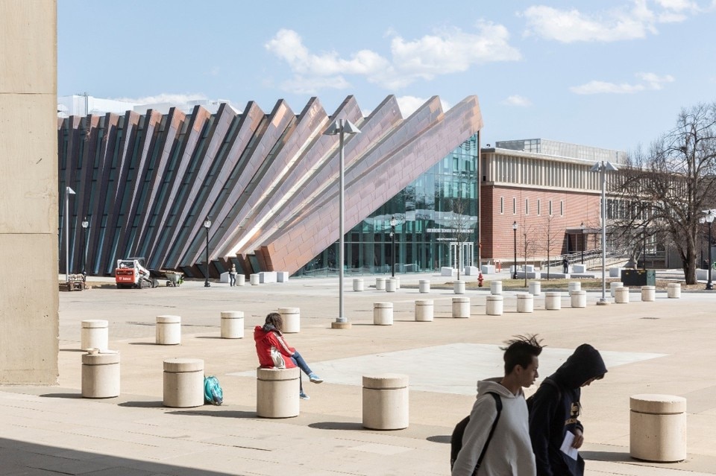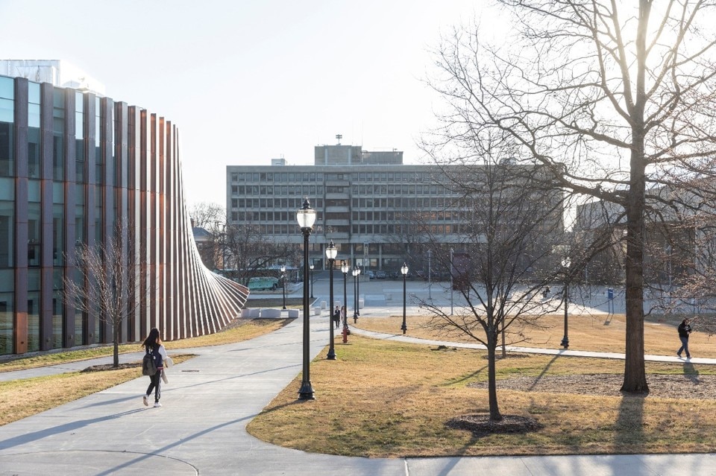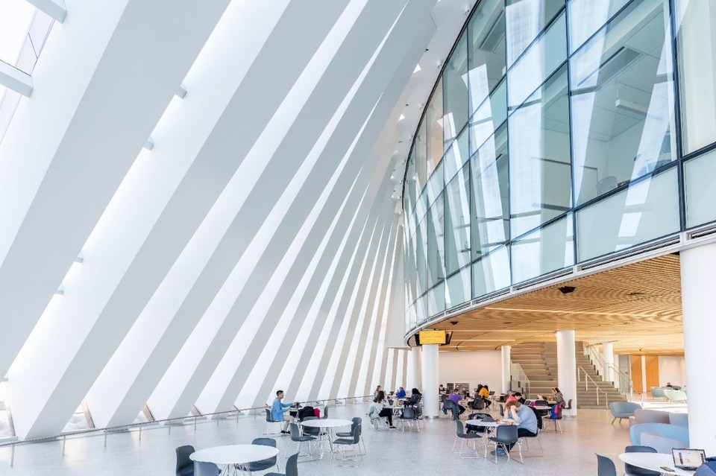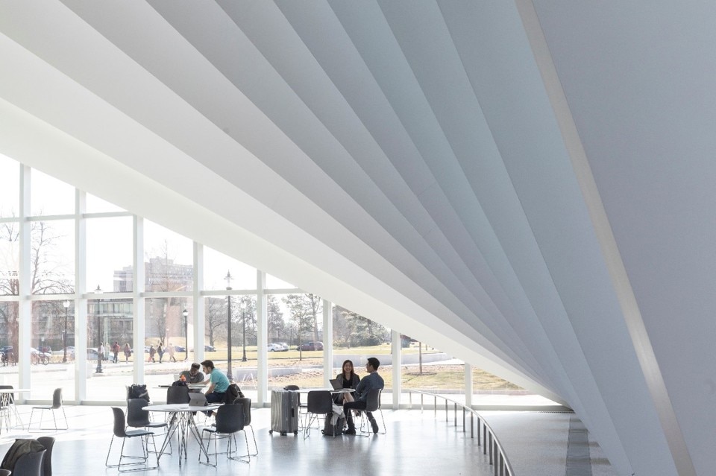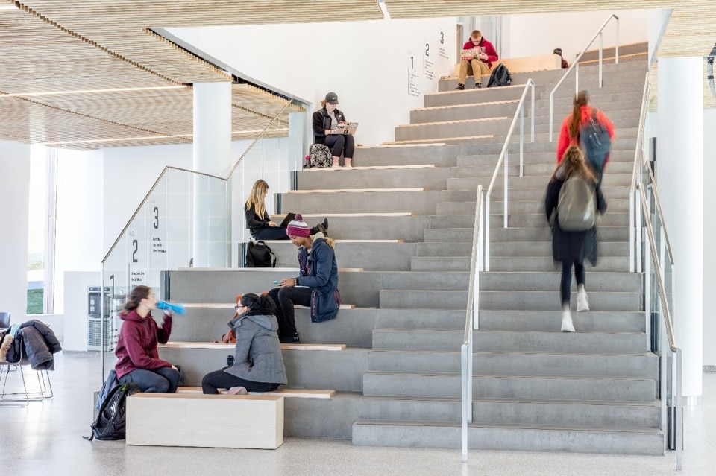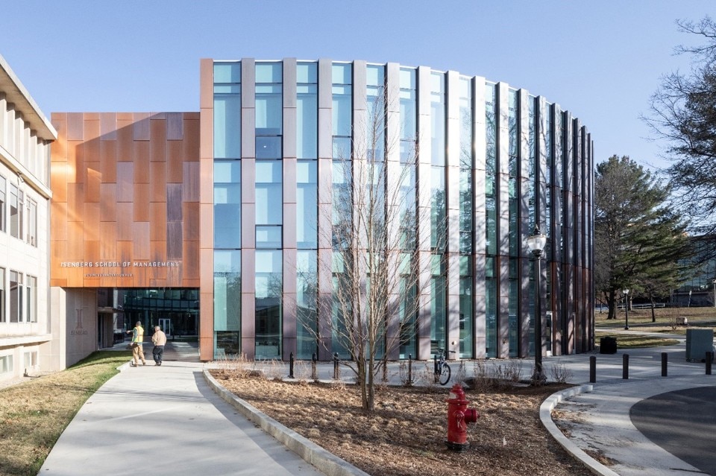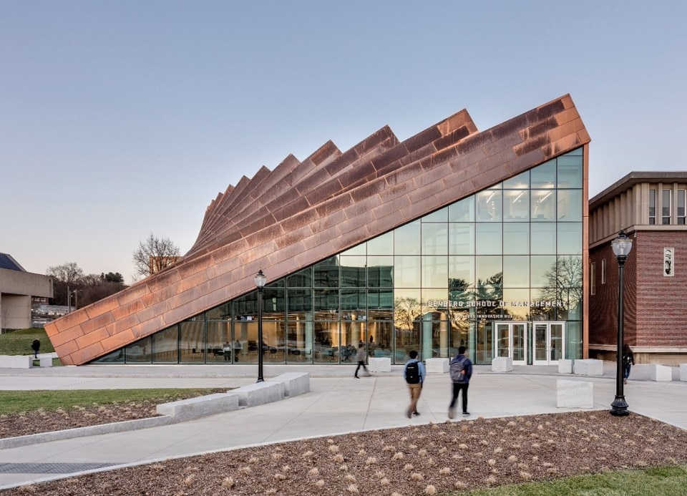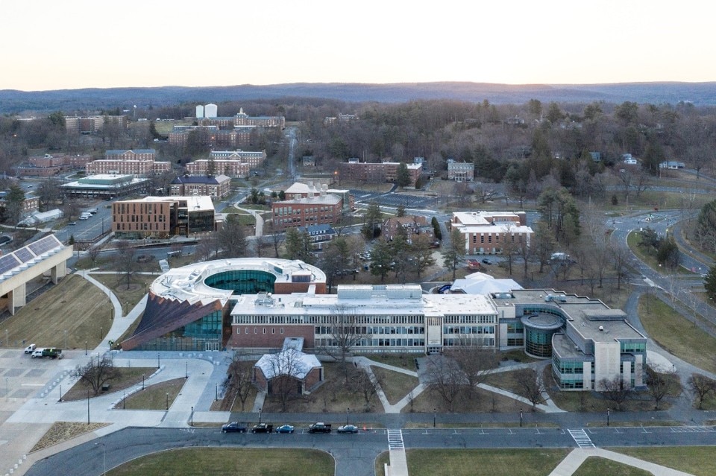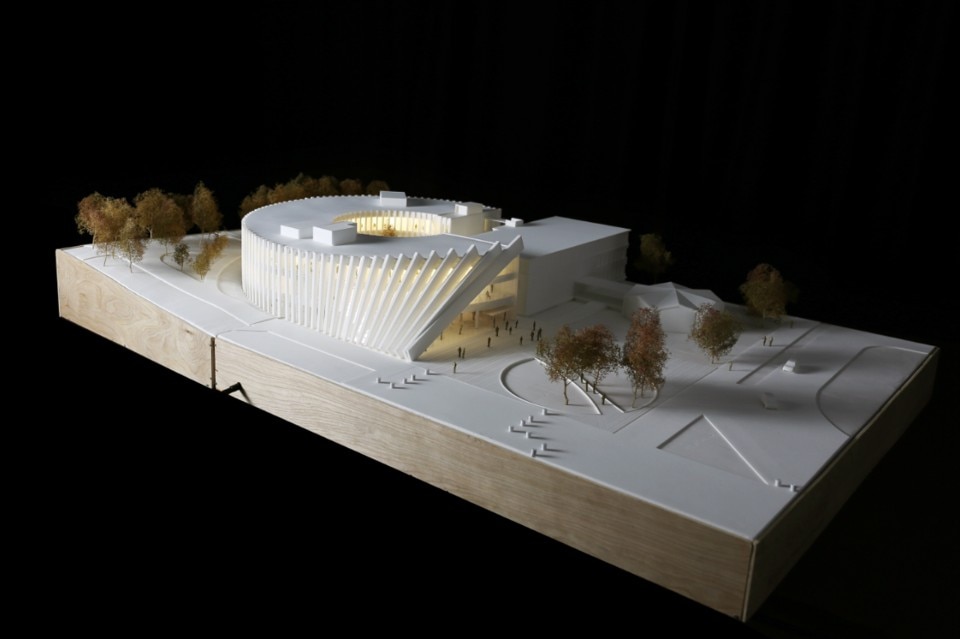Extend, turn, distort, tilt: with – almost usual – elementary and diagrammatic operations, BIG and Goody Clancy have designed the Business Innovation Hub of the University of Massachusetts Amherst.
The firms have designed the appendix to a structure built in 1964, with a circular ring expanding to create an open entrance, called Learning Commons, featuring flexible spaces that are designed to facilitate meeting, spontaneous activities and a wide variety of events.
The facade – marked by vertical bands of copper and glass – creates a domino effect that generates the extension, while inside the curvature frames a circular environment more intimate and dedicated to contemplation.
The distributing spaces are conceived as urban spots, with furnishings that can be easily manoeuvred to create small work groups or collective discussion sessions. The new building and the existing one are connected by two bridges, one glazed and the other clad in copper.
With its peculiar shape, the extension opens towards the square and the surrounding commercial activities, trying to become an element of connection between civil society and the academic community.




