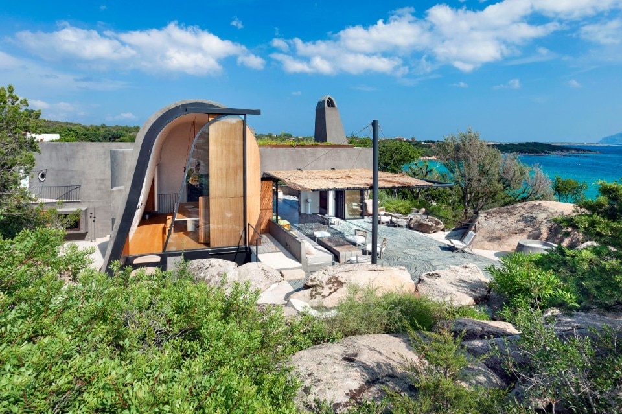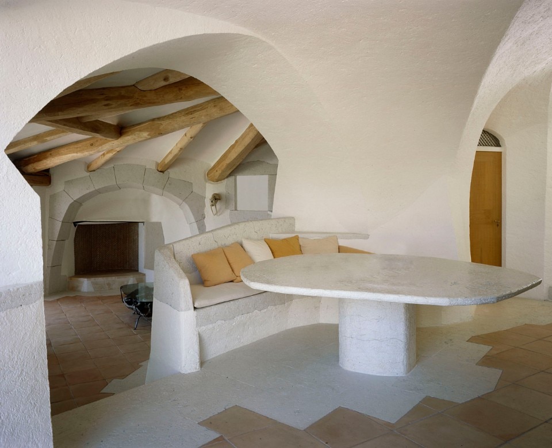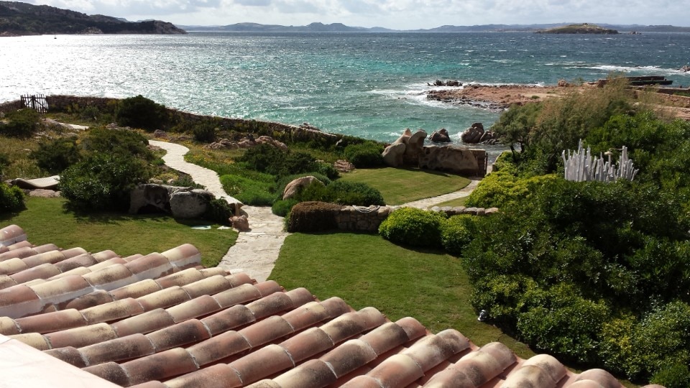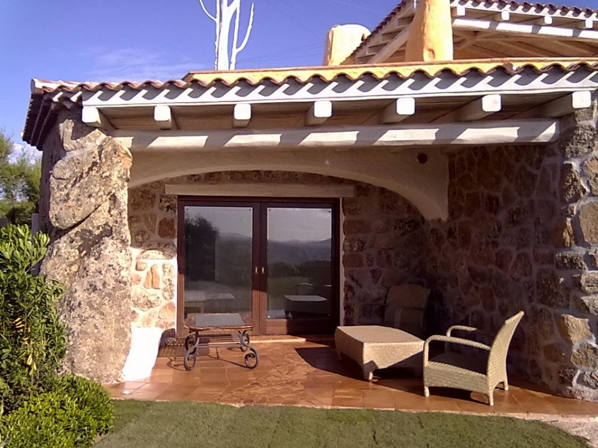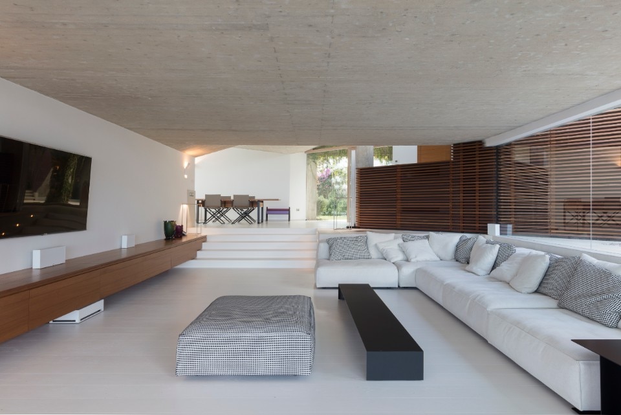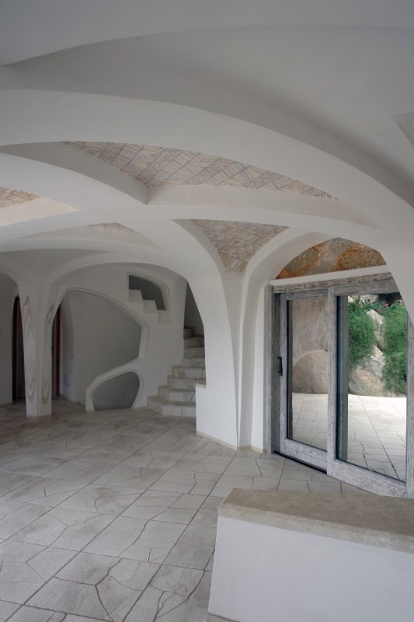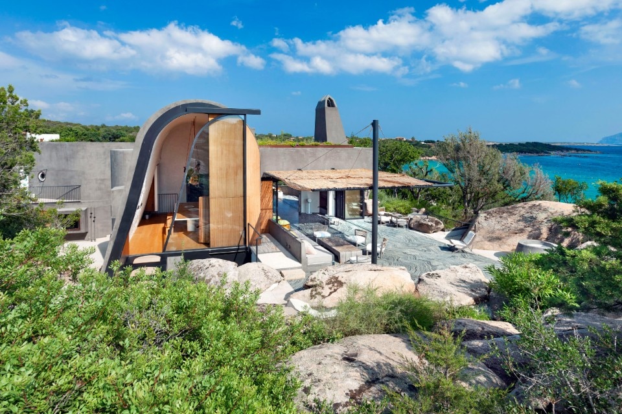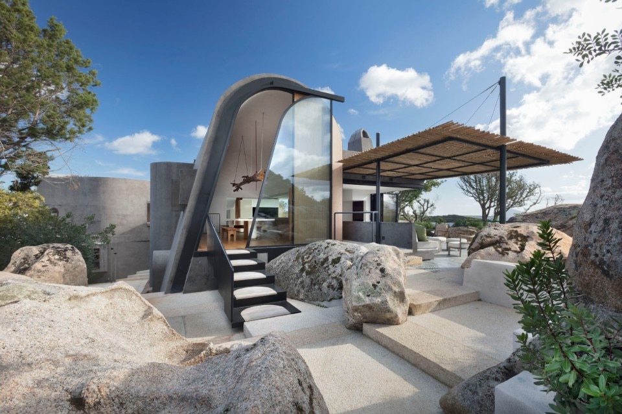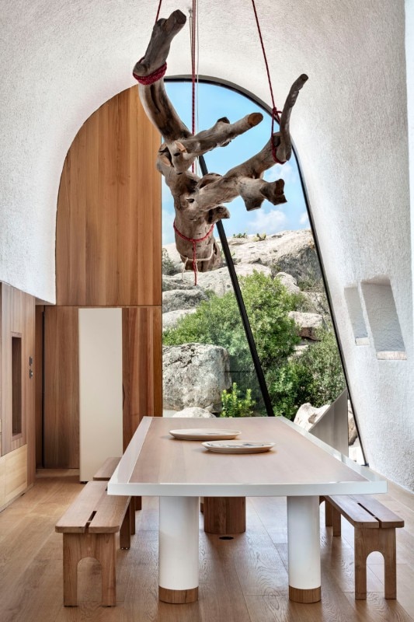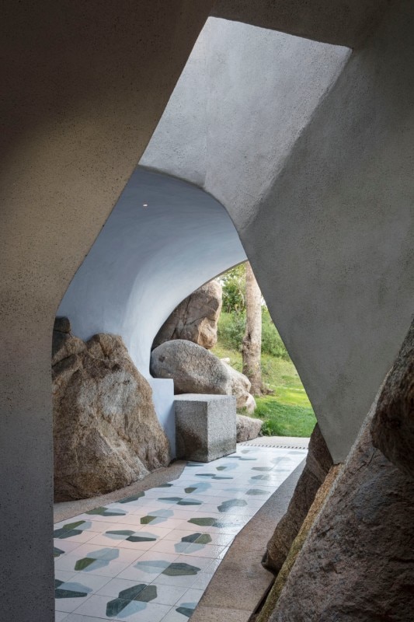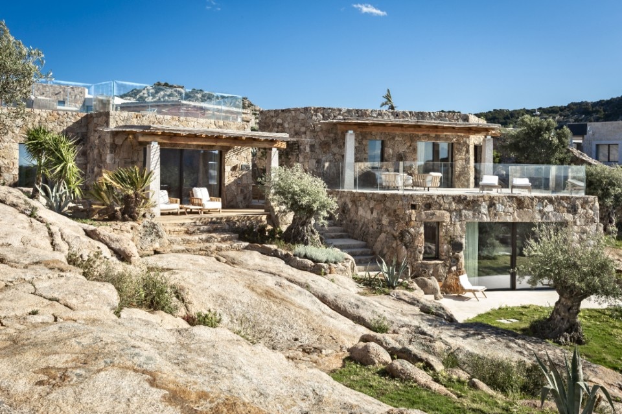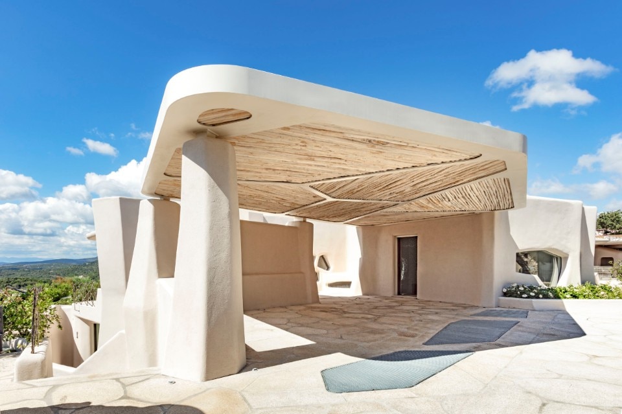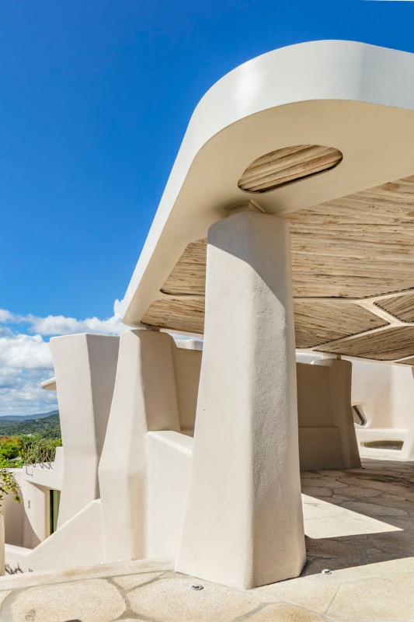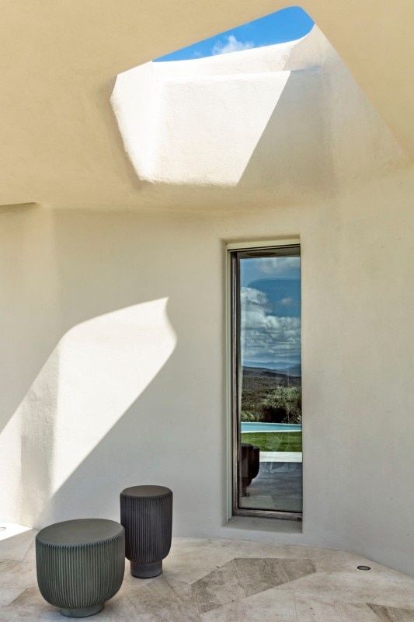The experiment of transforming a virgin territory of solitary and wild beauty like the north-eastern Sardinian coast into the Mecca of an elite tourism started by immediately questioning an assumption: that a planned design, detached from the social, cultural and economic context, always and invariably results in unhappy works. In fact, the Costa Smeralda was born from an entrepreneurial operation planned on paper, when in the 1960s a prince involved a group of wealthy investors in acquiring fifty kilometres of Gallura coastline, founding the Costa Smeralda Consortium with the intention of regulating the territorial development of the area.
Like a renaissance prince, the Aga Khan surrounded himself with talented architects to give substance to his vision: Antonio Simon Mossa, Jacques Couelle, Michele Busiri Vici and Luigi Vietti formed the Architectural Committee with the aim of approving interventions in the area and, above all, "inventing" an architectural language in a part of Sardinia almost devoid of built history. The result is a "Mediterranean style" that is in some ways generic, aiming to make luxury a privileged form of interaction with the landscape.
Simon Mossa was inspired by the immaculate volumetries of Ibizan villages and the Costa Brava; the Couelles (father and son) conceived an organic architecture, made of volumes almost shaped by the wind and resembling megalithic caves. Busiri Vici preferred pure white, which emphasised the plastic and anti-mimetic character of his works. Vietti resorted to an erudite catalogue of citations, borrowing from the Ligurian seaside villages the polychromies and textures of an (apparently) spontaneous architecture, partly inspired by Giovannoni's ambientism which, according to Giulio Carlo Argan, was intended to avoid surprise and give the impression that the building had always belonged to its site.
Over time, the intellectual rigour of the origins has gradually faded into a generic vernacular not always meeting its prerequisites and not immune to past fetishes and ostentations that, for its detractors, have made the Costa Smeralda an artificial and postcard-like showcase of billionaire assets.
However, several interventions over the years have taken up the legacy of the founders, assimilating it or openly departing from it. Thus, on the one hand, the plastic and organic volumes of Busiri Vici and Couelle revive in the compositions of Studio Lesuisse, Studio Stera, Studio Pé, Olivieri, GAAP Studio, ACC. On the other hand, the search for dialogue between architecture and nature results in the attempt of the former to literally vanish into the latter, as demonstrated by some brutalist works – decidedly unusual in the context – evoking geological traces embraced by greenery (Fagnola, Fagnola and PAT. Architetti associati).
In any case, if it is true that the signification of this place is not rooted in a cultural-historical humus and that, when it comes to inventing a past, the boundary between citation and imitation becomes blurred and the risk of cinematographic mise-en-scène is real – especially as an uncompromising luxury becomes the main feature – it is also true that Costa Smeralda still represents a stimulating design challenge, despite the risks of architectural commodification and the dread of self-referential holiday villages.
Villa La Cerva, Luigi Vietti

 View gallery
View gallery
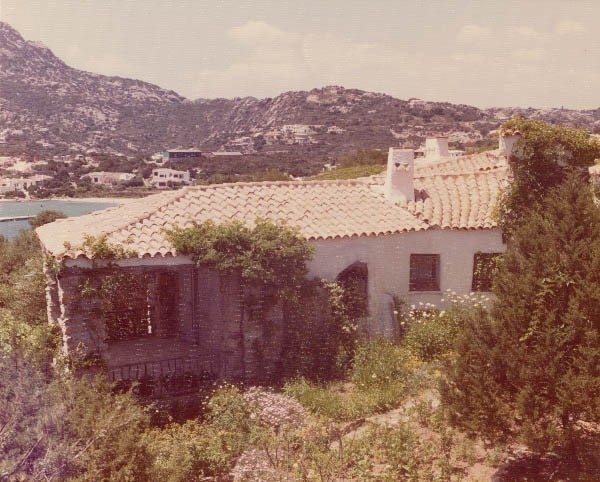
Luigi Vietti, Villa La Cerva, Porto Cervo 1968
Foto Centro Studi e Archivio della Comunicazione, Università degli Studi di Parma
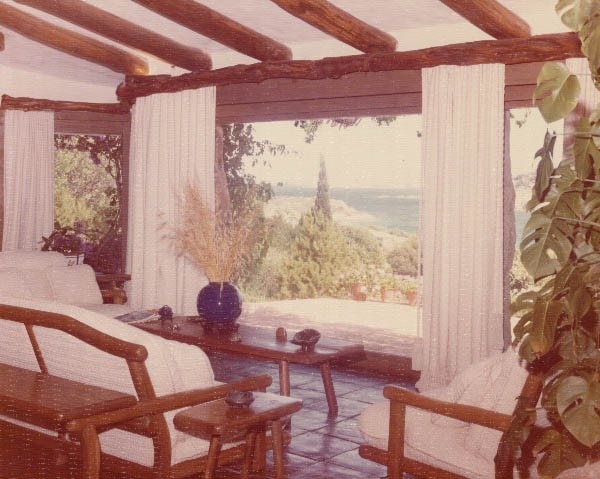
Luigi Vietti, Villa La Cerva, Porto Cervo 1968
Foto Centro Studi e Archivio della Comunicazione, Università degli Studi di Parma

Luigi Vietti, Villa La Cerva, Porto Cervo 1968
Foto Centro Studi e Archivio della Comunicazione, Università degli Studi di Parma

Luigi Vietti, Villa La Cerva, Porto Cervo 1968
Foto Centro Studi e Archivio della Comunicazione, Università degli Studi di Parma
This Costa Smeralda home by Luigi Vietti does not aim to blend mimetically into the landscape, still it has to look like it has always belonged there: the simple volume and rough, natural materials (twisted wood and rough stone in the structures, terracotta in the floors and roofs) dialogue with the sea and the Mediterranean scrub, which filter through the generous veranda.
Villas, Savin Couelle

 View gallery
View gallery
Savin Couelle has inherited the talent of his father Jacques – who also fathered the "Costa Smeralda style" together with Busiri Vici, Simon Mossa and Vietti – and the vision of an emotional and at times dreamlike architecture, which does not flaunt luxury but suggests it with elegance. In his different works, scattered throughout the area, we find organic and enveloping forms interwoven with the landscape, indigenous materials such as stone and juniper wood, and "sartorial" attention to detail, thanks to a craftsmanship approach in synergy with local workers. We find them in the interiors of the villa in Punta Capaccio, as in one of his first realisations, the Villa Nido d'Uccello on the hill of Porto Cervo, where the dreamlike trait is expressed in the immaculate surfaces dotted with bright colours. Studio Lesuisse restored and redesigned the Villa Nido d'Uccello with a philological approach in 2017, introducing two new bedrooms and a swimming pool as harmoniously integrated elements in the existing complex.
Villa Caron, Michele Busiri Vici
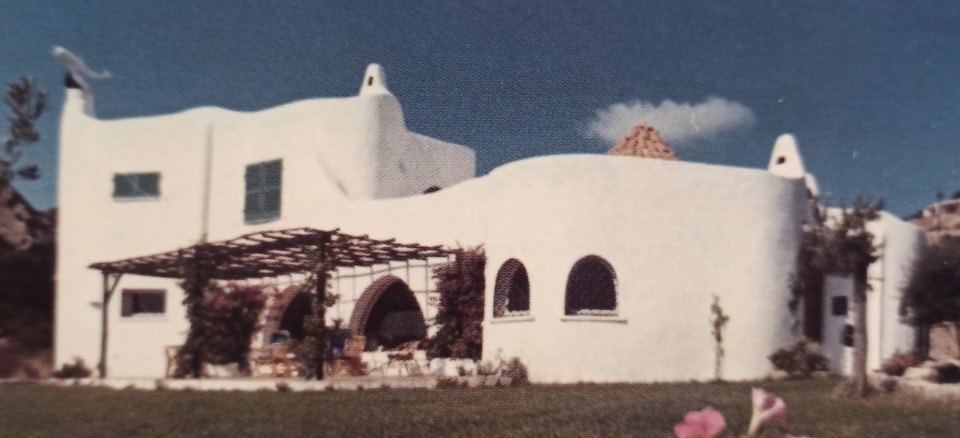
This villa with sinuous shapes and immaculate surfaces making it unique in the landscape, immersed in a vast estate and facing the sea in front of the La Maddalena Archipelago National Park, was designed for the French actress and dancer Leslie Caron, who brought the splendour and allure of show business there.
Villa in Liscia di Vacca, Luigi Vietti

 View gallery
View gallery
The villa was designed by Luigi Vietti, whose design language is recognisable in the choice of local materials (stone and wood) and polychrome plastered surfaces in pastel tones. In 2012, the house was renovated by the studio of architect Pietro Giordo, who related with philological attention to the typological and figurative aspects of the original complex, reinterpreting it in the open spaces with the addition of a new suite, a terrace, a veranda, and with the redevelopment of the swimming pool. The extension is completely integrated with the existing architecture, forming a single organism, also thanks to the choice of materials typical of Costa Smeralda architecture, such as granite, wood, rough plasters and delicate colours.
Villa Bulgari, Ferdinando Fagnola
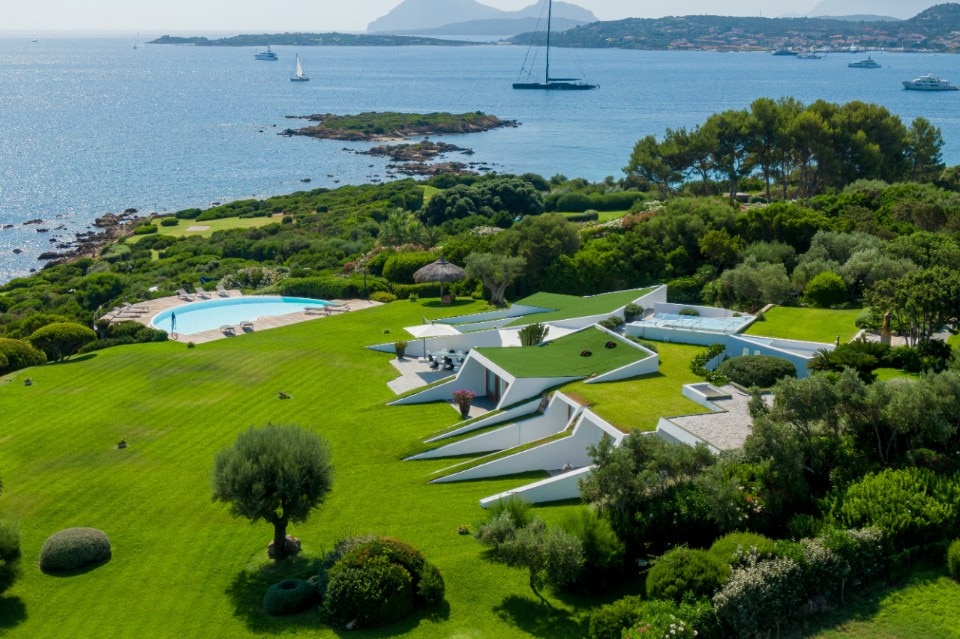
The villa, which once belonged to the famous jeweller, is itself a jewel set in a private park visually embracing the landscape. With its bare, angular volumes and rough exposed concrete surfaces, the Brutalist-style architecture blurs into the context thanks to the green roofs and large windows expanding the living space to the outdoors. Inside, a rich collection of artworks punctuates the sober and essential spaces. Outside, the panoramic seawater swimming pool enhances the immersive experience in the context.
Villa a Portisco, Ferdinando Fagnola + PAT Architetti Associati

 View gallery
View gallery
The complex of five villas clearly distanced itself from the widespread Mediterranean vernacular typical of the Costa Smeralda, adopting a brutalist language in the choice of materials and the rigorous simplification of volumes. The main goal was to preserve the striking natural setting as much as possible, ensuring that the architecture almost disappeared into the landscape. Only one villa was finished according to the original design, out of five originally designed, while the others were variously dismembered and distorted, amid fake arches and pastel plasterwork. The change of ownership in 2011 marked a turning point and a commitment to recover three of the five newly acquired homes. The renovation, by the architect who originally designed the complex and by PAT. Architetti associati, reunified the three villas in an organic vision based on their original character, introducing a new spatial organisation, new volumes and technological updating of the complex. In the interiors, the introduction of bright colours creates a lively contrast with the neutral tones of the concrete.
Villa Petra, Studio Lesuisse
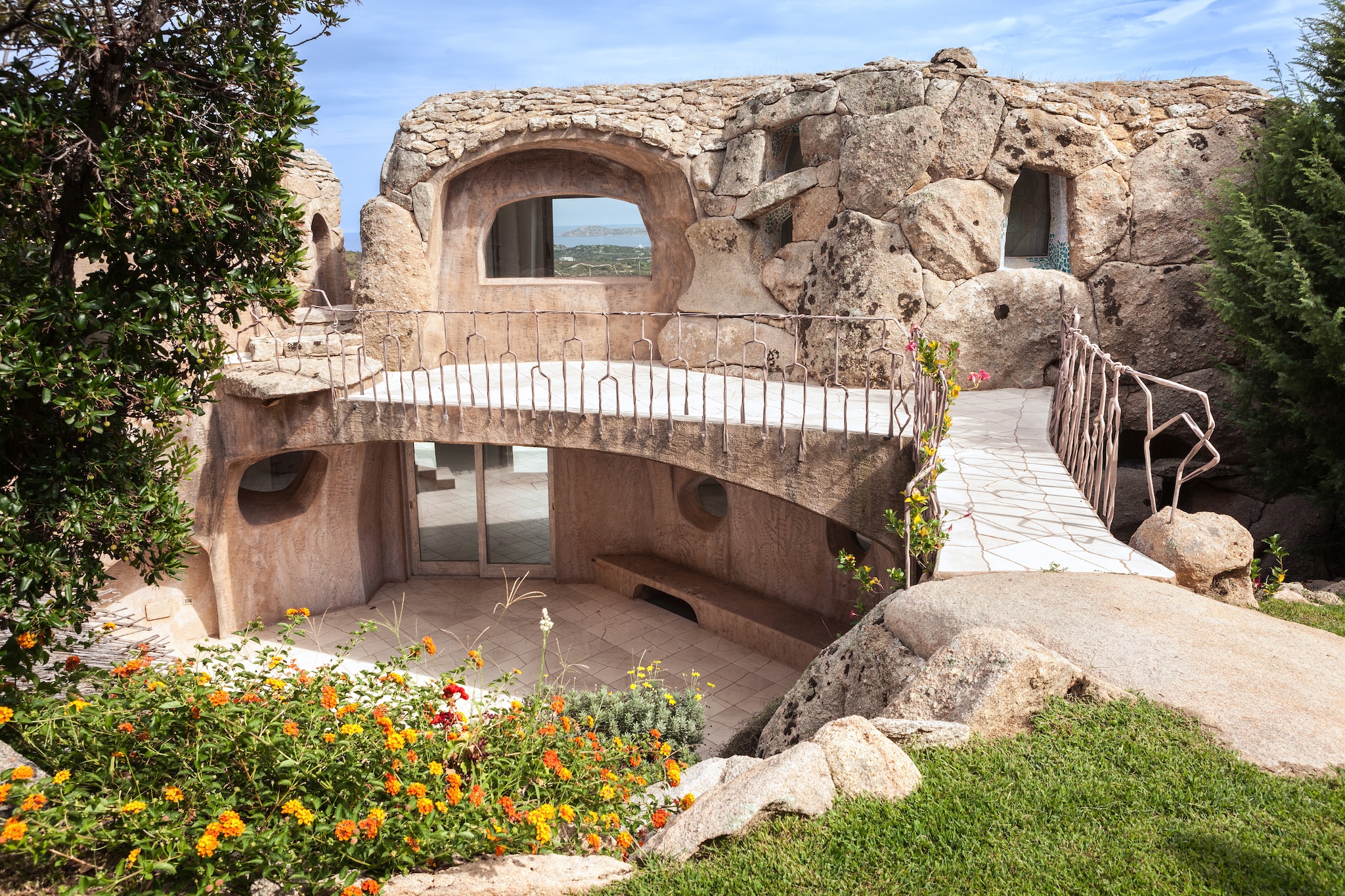
 View gallery
View gallery
The house dominating Cala di Volpe bay springs from the rock and wraps itself around it, as if it had always been part of the hilly landscape of Pevero. Sinuous shapes entirely clad in granite monoliths give the house an almost primordial character. The villa is currently for sale, for those who wish to lose themselves comfortably in the Mediterranean maquis (as long as they' can afford it).
Villa L’Incantu, Studio Lesuisse

 View gallery
View gallery
The villa, located on the most panoramic point of the Pevero hill, is the result of a complex intervention made of demolition and reconstruction, with extension and construction of basement rooms. The cluster sits softly on the irregular orography of the site and develops around the swimming pool. Warm, natural materials such as local stone and plaster for the masonry, and brick for the roofing, suggest a vernacular lexicon that is measured and carefully integrated into the context.
Casa Marina, ACC naturale architettura Cristiana Catino
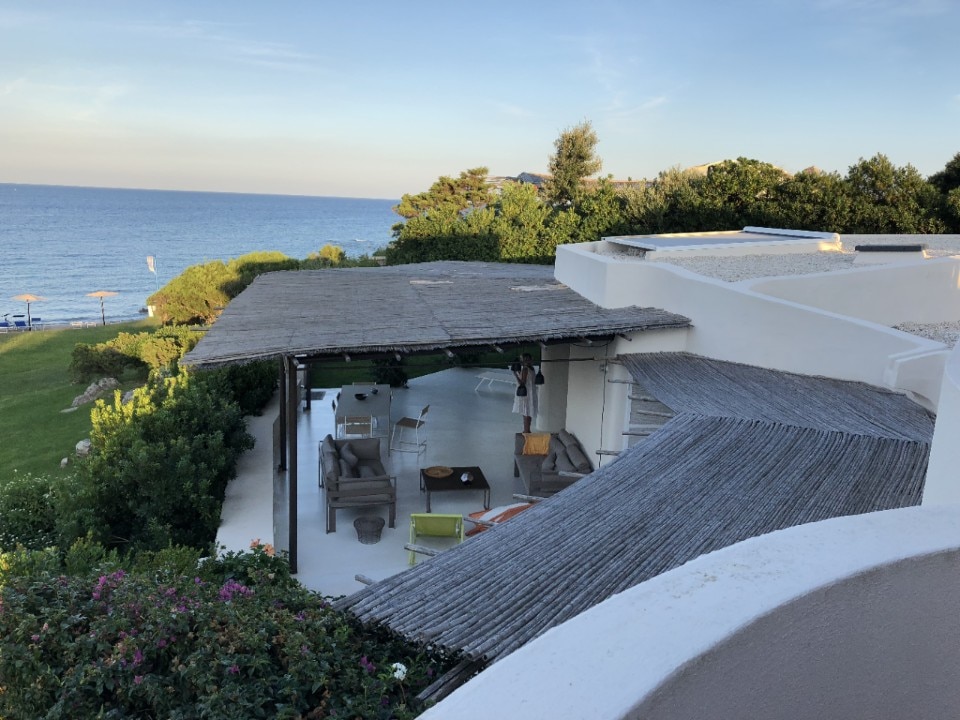
The intervention concerns a revision of the layout of the existing interior spaces and the garden. Contemporary design elements, such as handcrafted iron furniture and components, dialogue with traditional materials including chestnut and bamboo in the woven roof.
Villa La Grintosa, Stera Architectures

 View gallery
View gallery
A domestic path through a sequence of complex spaces, in a dynamic contrast of rigorous volumes and soft, irregular shapes, patios, burrows, green roofs, in a passionate celebration of the enveloping Sardinian nature. The beating heart of the dwelling is the central shaded patio, an en plain air living room that pivots on the generous spaces characterised by a declared but elegant luxury. The wood and ceramic finishes in delicate tones dialogue with the pietra serena cladding and grey plaster, according to a colour palette that recalls the rough, warm hues of the landscape.
Villa Martine, Studio Pé

 View gallery
View gallery
The villa is made up of several volumes organically arranged in the varying orography of the landscape: the main dwelling, the two bodies dedicated to guest quarters, arranged on the sloping terrain, and a third service building adjacent to the villa. The volumes are connected by a weave of paths branching off from the sinuous swimming pool – the focal point of the composition – towards the terrace with a glass bridge over the water, towards the main entrance via a staircase suspended among the rocks, and towards the wooden walkways arranged on the various levels of the hill. In the exteriors, local stone walls and floor coverings compose an architectural backdrop fused with the colours and material surfaces of the natural context. In the interiors, essential finishes and furnishings, such as wood panelling, stone and teak floors, dialogue with pieces of art and design.
Casa Duda, Cecilia Olivieri

 View gallery
View gallery
The intervention in Liscia di Vacca concerns the renovation and extension of an existing building, supplemented by new volumes, porches, terraces and a swimming pool. The project enhances the relationship with the existing Mediterranean garden, which filters through the large windows. Granite and teak wood finishes give a material and natural character to the dwelling with its essential surfaces and marked geometries.
Villa Aurora, GAAP Studio Associati

 View gallery
View gallery
The project aims to establish a trait d'union between contemporaneity and the architectural tradition of the masters of the Costa Smeralda, from Michele Busiri Vici with his immaculate, anti-mimetic geometries, to Jacques Couelle with his organic shapes. The project, overlooking the Cala di Volpe bay, involved the demolition of the existing building and the construction of a new villa, with garden and swimming pool. Handcrafted construction processes and local materials characterise the composition: from Orosei stone for interior and exterior floors, walls and fixed furnishings, to granite from quarries nearby, to plaster in continuity with local architecture. Innovative plant technologies make it possible to reduce the building's overall ecological footprint.


