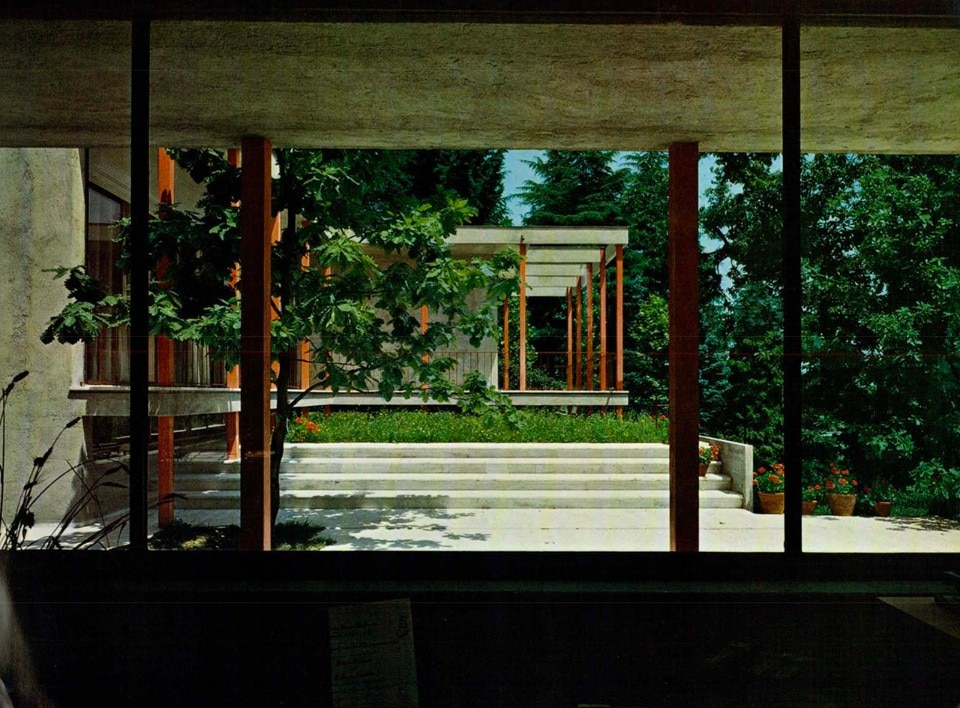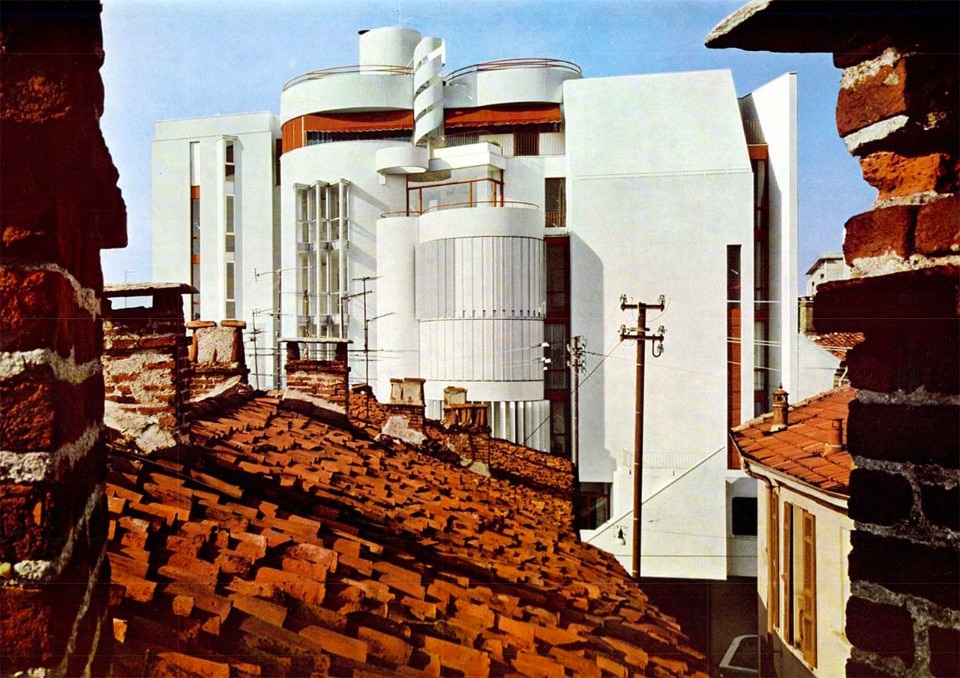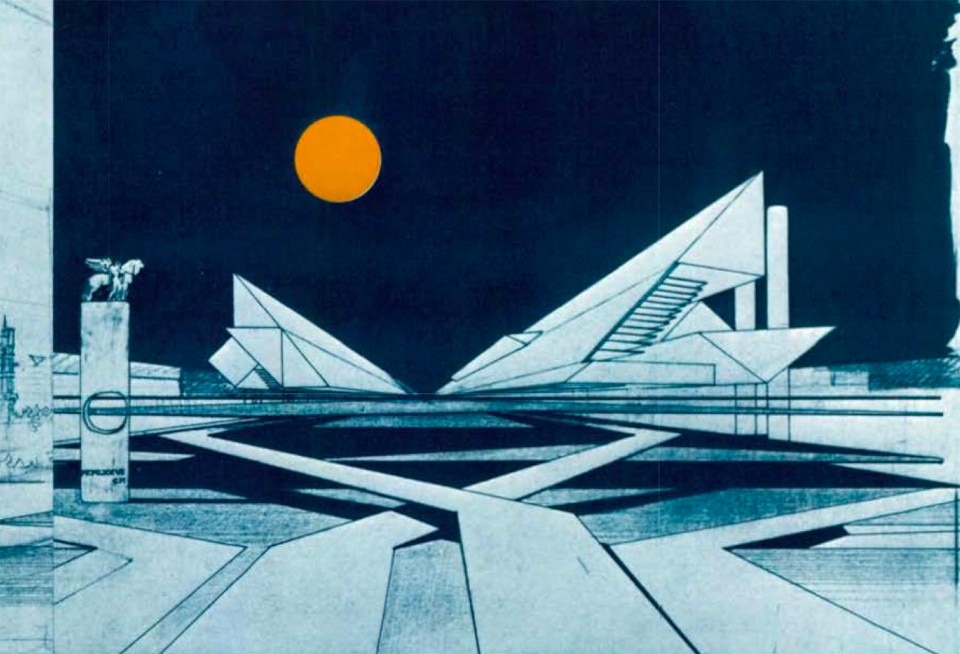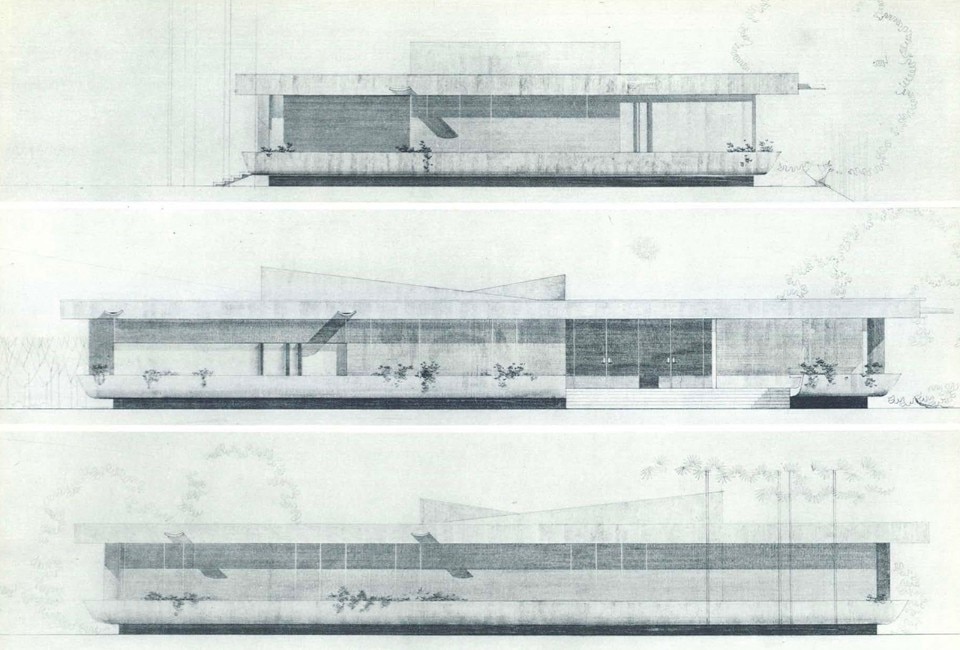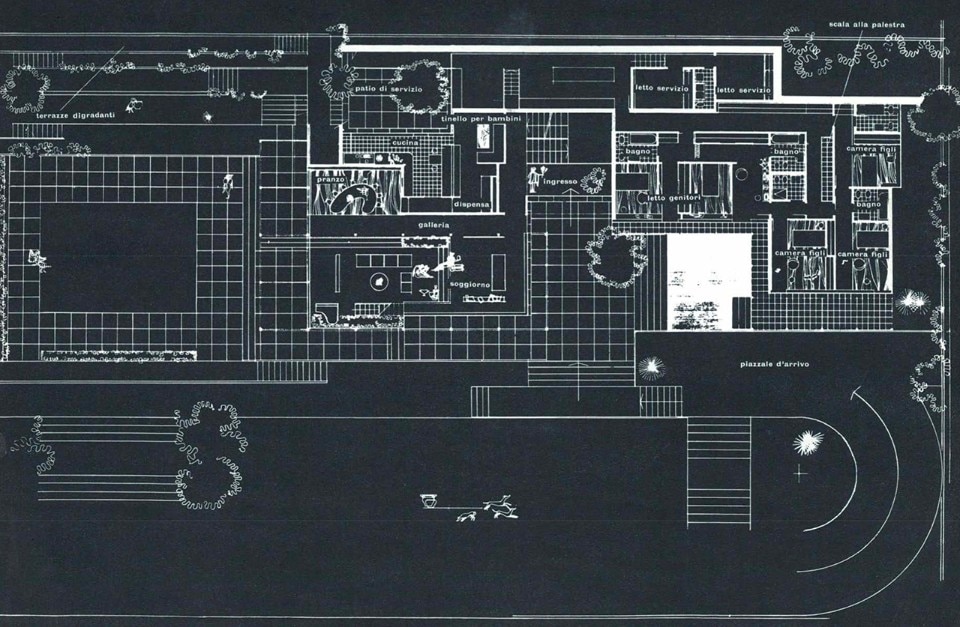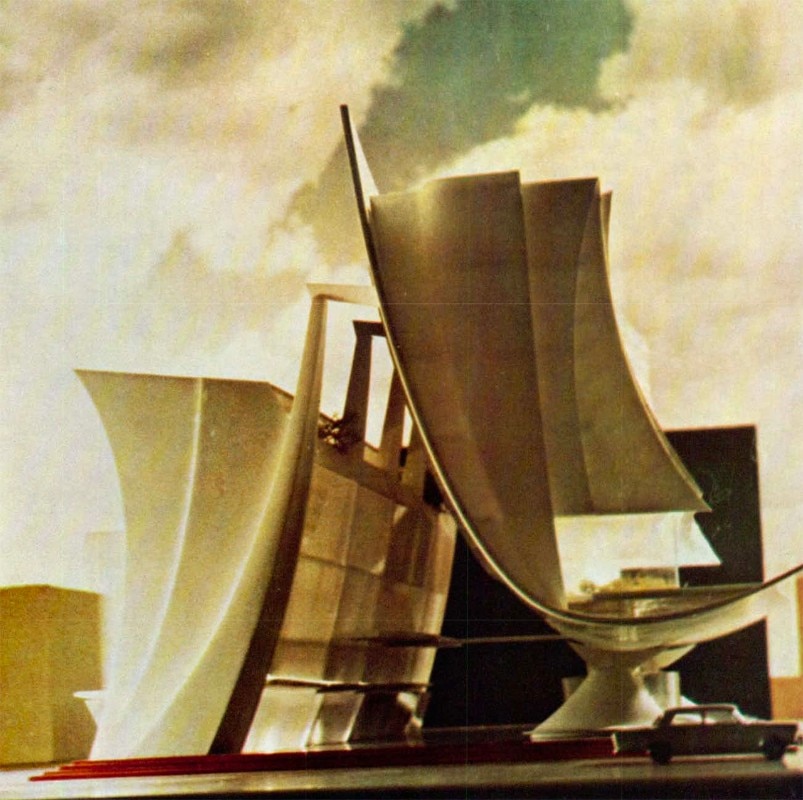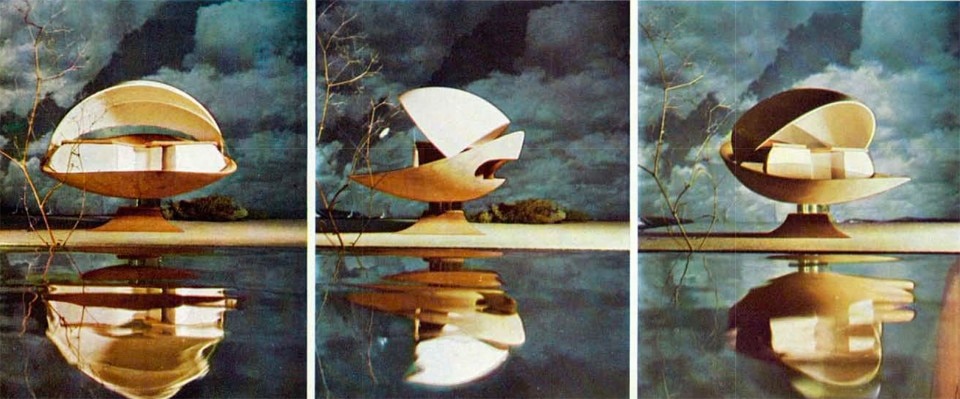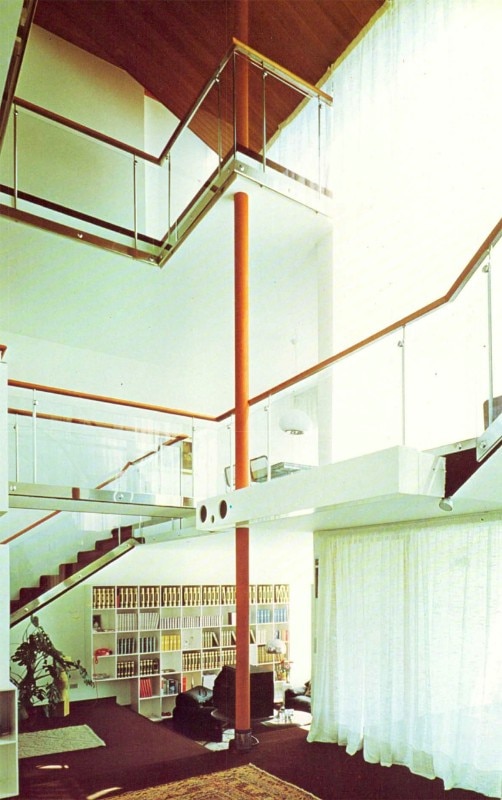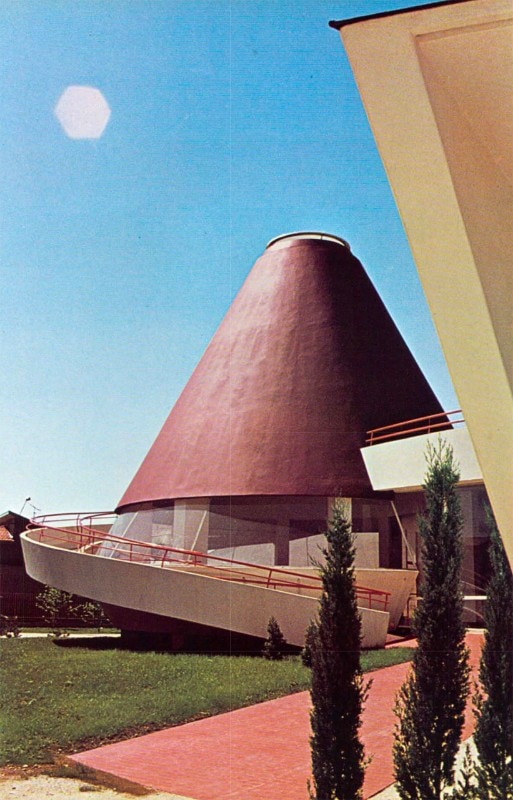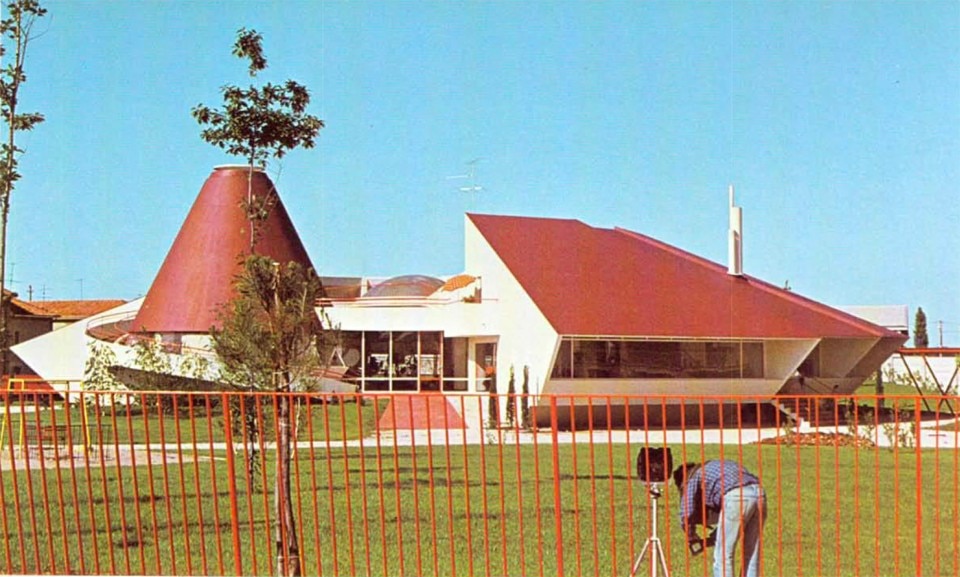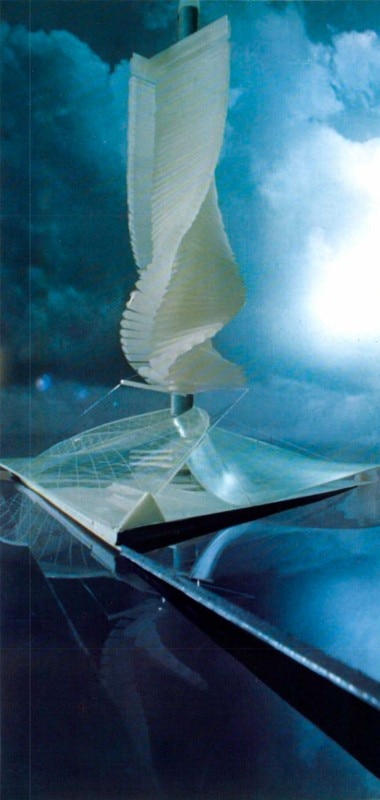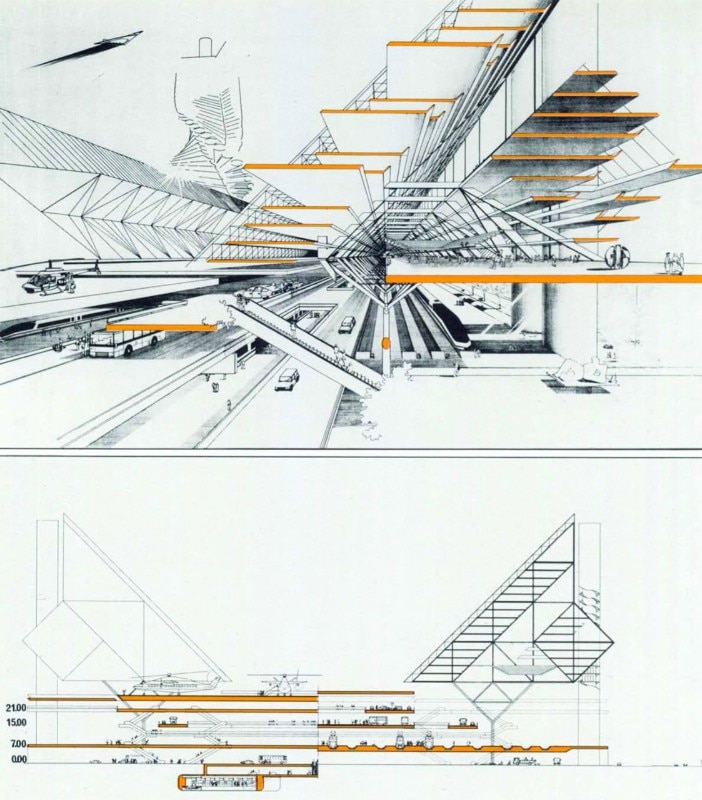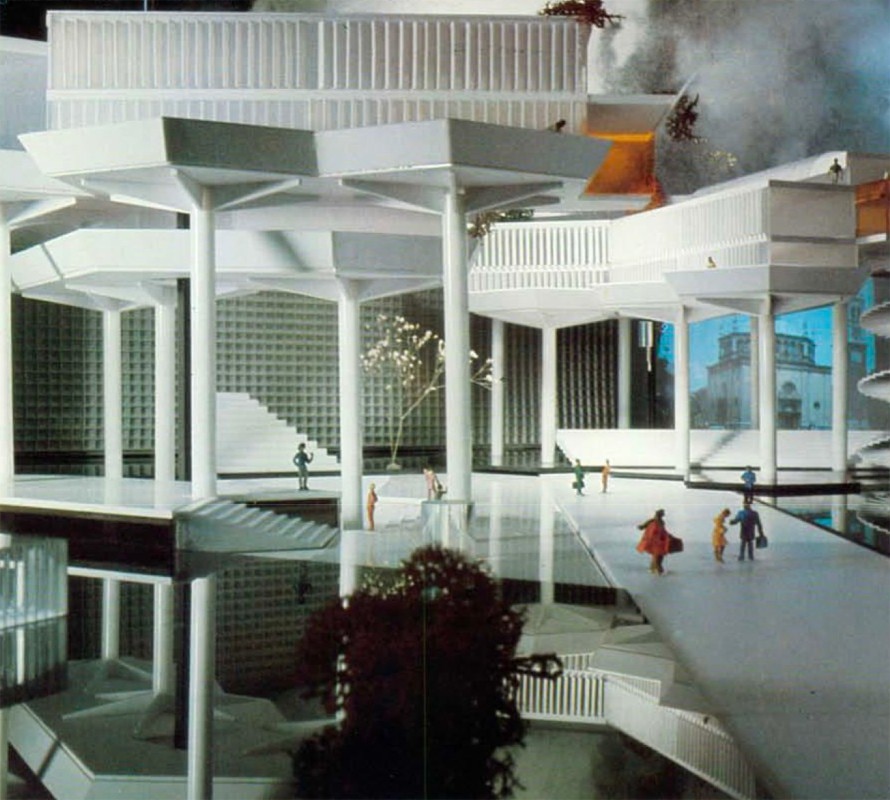In 2016, Park Books publishes the second, very sophisticated volume of the series Italo Modern. Architecture in Northern Italy 1946-1976. Amongst the many figures of Italian architecture from the post-war age and the economic boom, which are here rediscovered, tastefully photographed, and often translated for the first time in English and in German, Carlo Moretti (1931) stands out as one of the least known.
And yet, Domus had no doubts in 1966. When he first makes his appearance on the magazine (Domus 436, March 1960), Moretti is described enthusiastically as “a young Italian promise in the field of architecture”. The beautiful, full page images of his primary school in Gallarate, and of a private house in the vicinities of the same city, corroborate the editor’s stance.
Stretched into the high plain of Lombardy, the two architectures show a bold “organic” approach. This doesn’t result in any shape rounding (the buildings are instead absolutely sharp-edged), but more substantially in a relation of seamless continuity with the surrounding landscape (a profoundly man-made, cultivated farmland). Regarding the villa, Domus annotates: “the house is an incessant sequence of transparencies and perspectives, an invitation to pace it (on an even plan, uphill or downhill), a concatenation of glazed spaces, either opening towards the outside or enclosed, where ‘outside’ and ‘inside’ merge and blur within each other”.
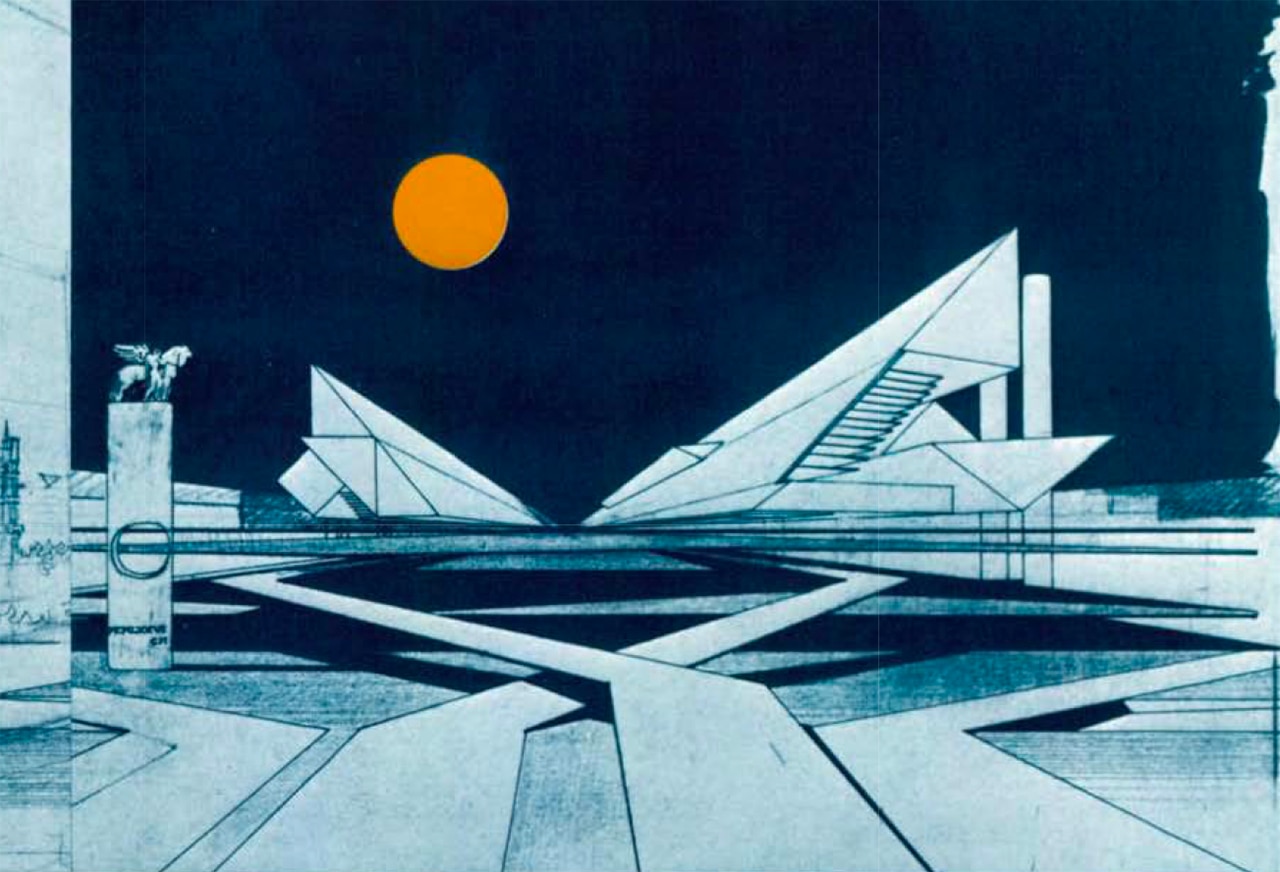
 View gallery
View gallery
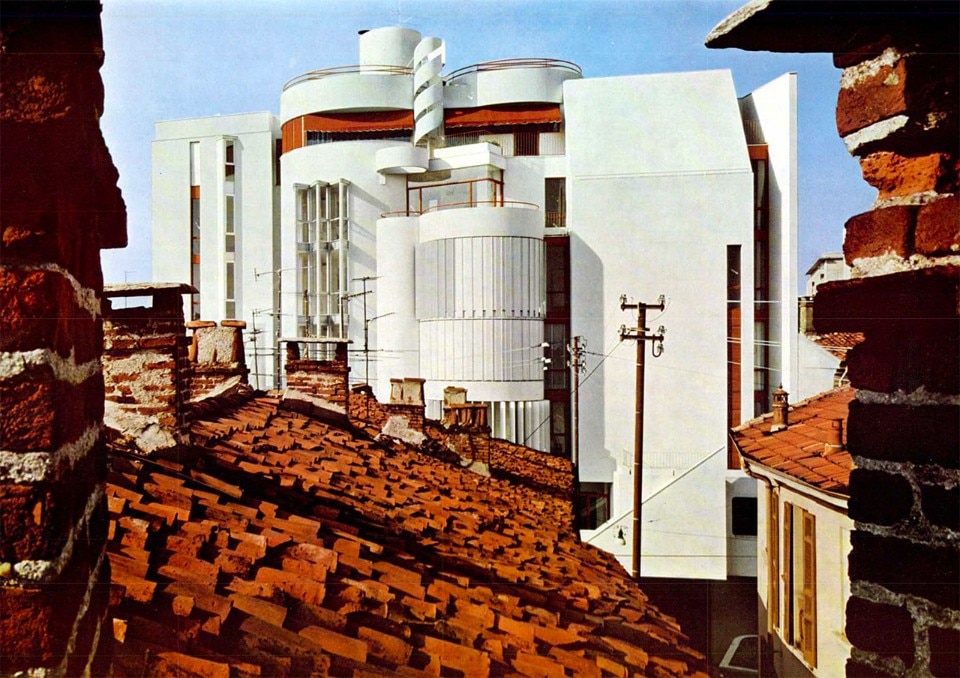
Carlo Moretti, residential building in via Mazzini, Gallarate, 1971. Photo © Bert Richner. From Domus 500, July 1971
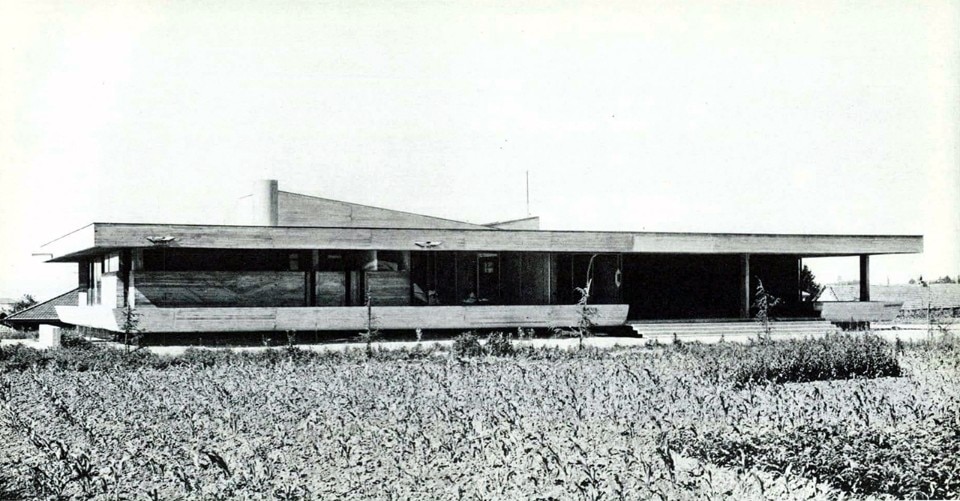
Carlo Moretti, primary school, Gallarate, 1966. Photo © Trevisol. From Domus 436, March 1966
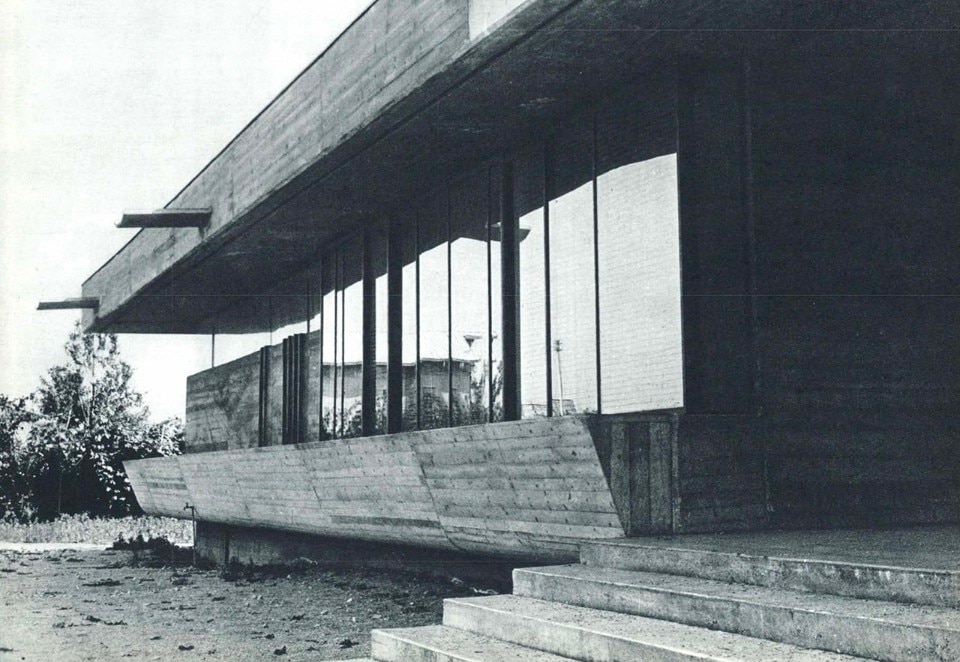
Carlo Moretti, primary school, Gallarate, 1966. Photo © Trevisol. From Domus 436, March 1966
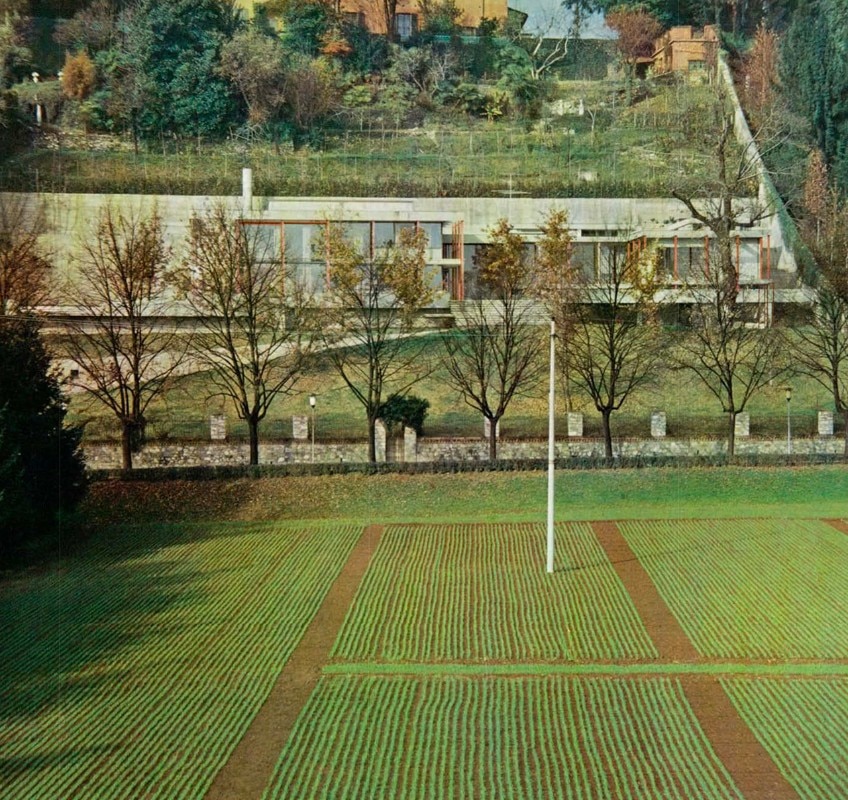
Carlo Moretti, private house, Gallarate, 1966. Photo © Casali. From Domus 436, March 1966
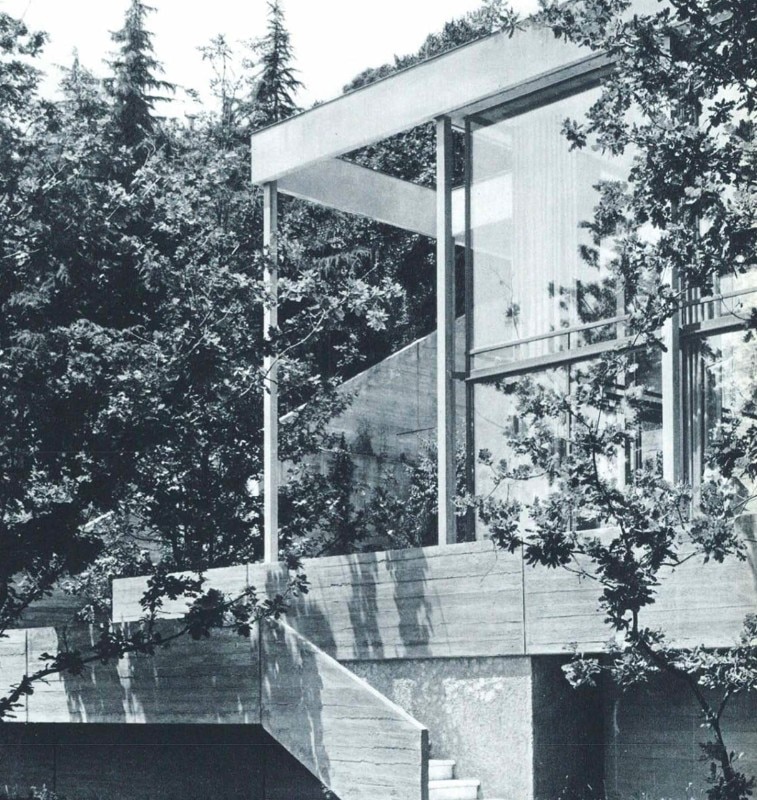
Carlo Moretti, private house, Gallarate, 1966. Photo © Casali. From Domus 436, March 1966
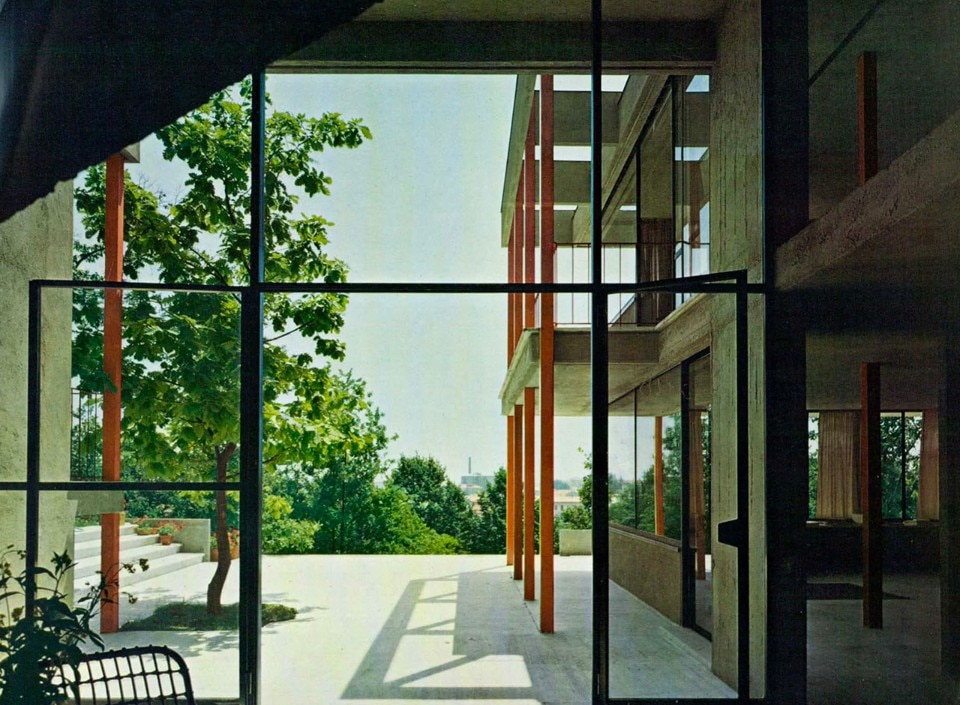
Carlo Moretti, private house, Gallarate, 1966. Photo © Casali. From Domus 436, March 1966

Carlo Moretti, private house, Gallarate, 1966. Photo © Casali. From Domus 436, March 1966
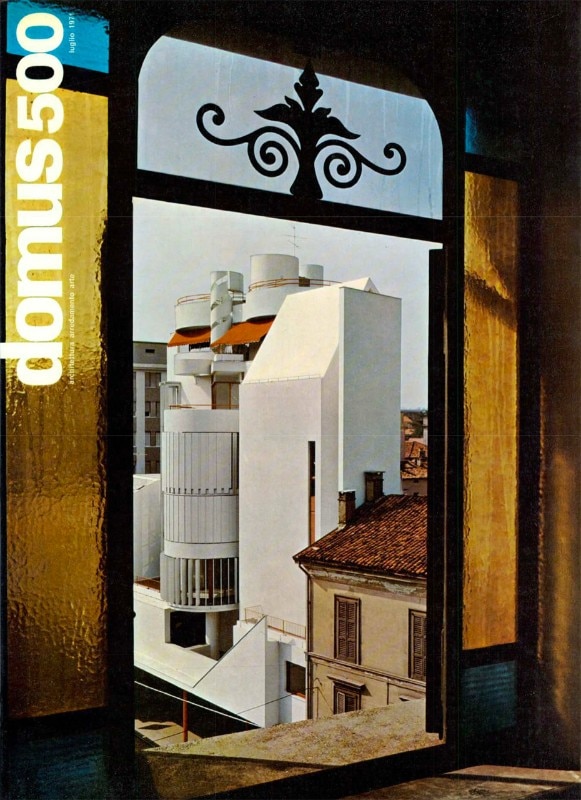
Carlo Moretti, residential building in via Mazzini, Gallarate, 1971. Photo © Bert Richner. From Domus 500, July 1971 (cover)
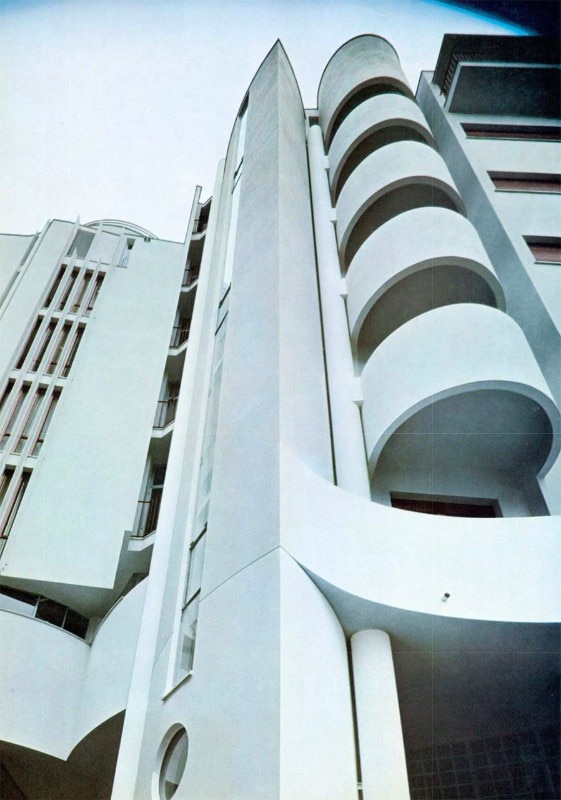
Carlo Moretti, residential building in via Mazzini, Gallarate, 1971. Photo © Bert Richner. From Domus 500, July 1971
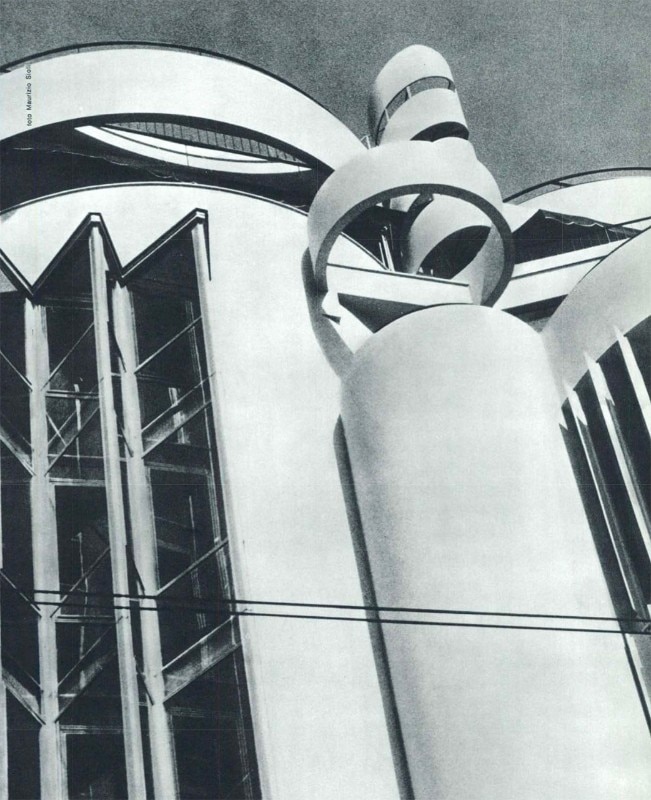
Carlo Moretti, residential building in via Mazzini, Gallarate, 1971. Photo © Maurizio Sioli. From Domus 500, July 1971
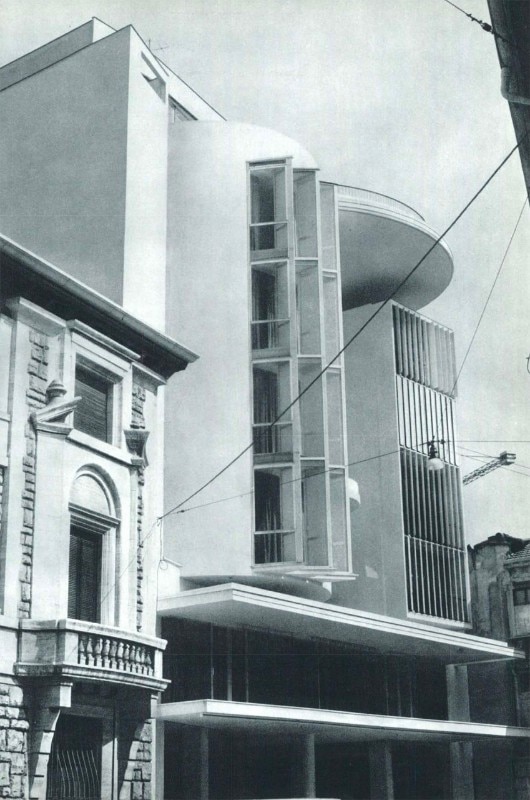
Carlo Moretti, residential building in piazza Guenzati, Gallarate, 1971. Photo © Maurizio Sioli. From Domus 500, July 1971
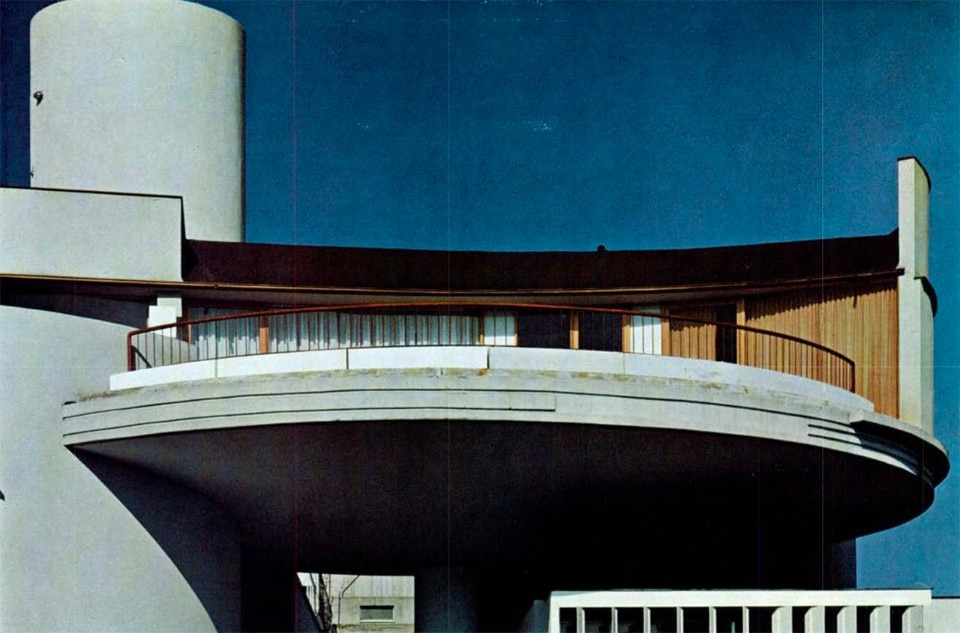
Carlo Moretti, residential building in piazza Guenzati, Gallarate, 1971. Photo © Bert Richner. From Domus 500, July 1971
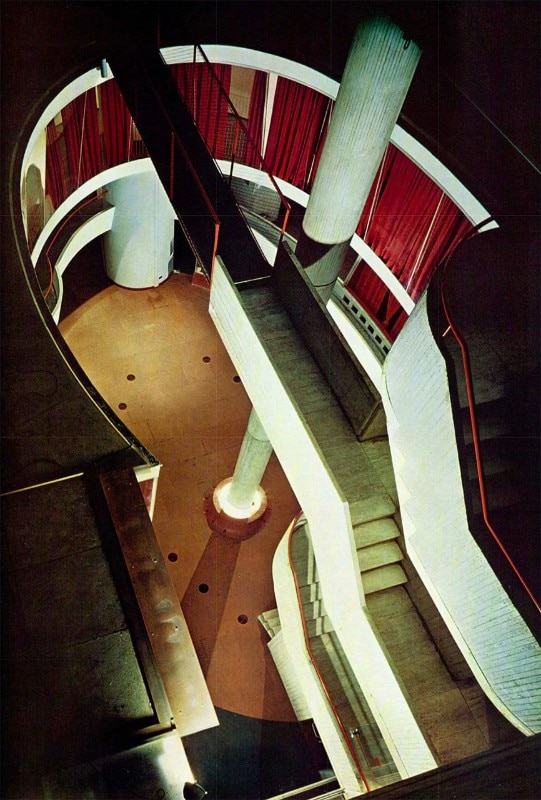
Carlo Moretti, residential building in piazza Guenzati, Gallarate, 1971. Photo © Bert Richner. From Domus 500, July 1971
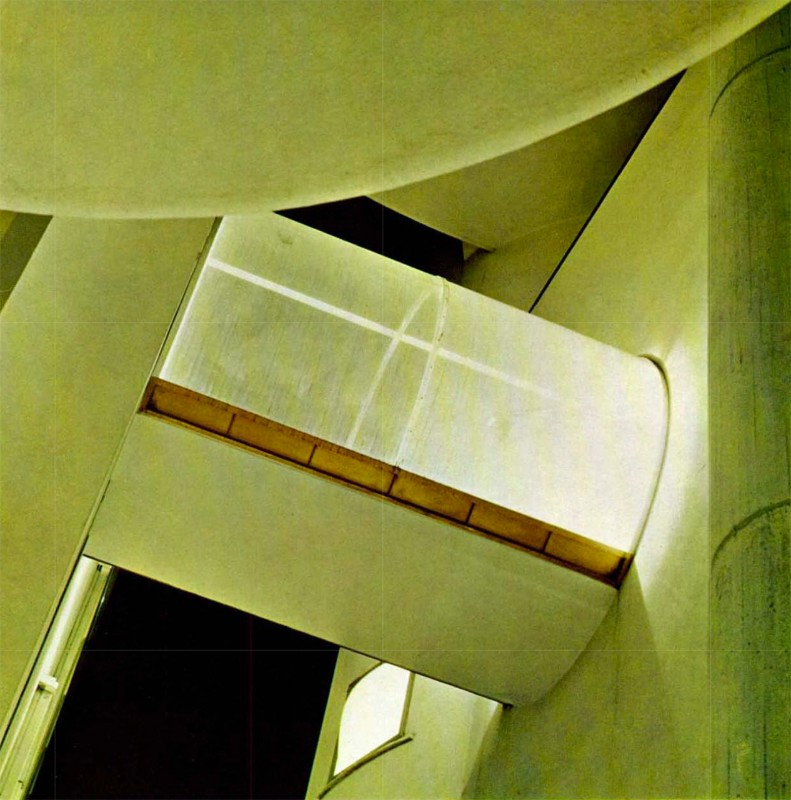
Carlo Moretti, residential building in piazza Guenzati, Gallarate, 1971. Photo © Bert Richner. From Domus 500, July 1971

Carlo Moretti, residential building in piazza Guenzati, Gallarate, 1971. Photo © Bert Richner. From Domus 500, July 1971

Carlo Moretti, residential building in piazza Guenzati, Gallarate, 1971. Photo © Bert Richner. From Domus 500, July 1971
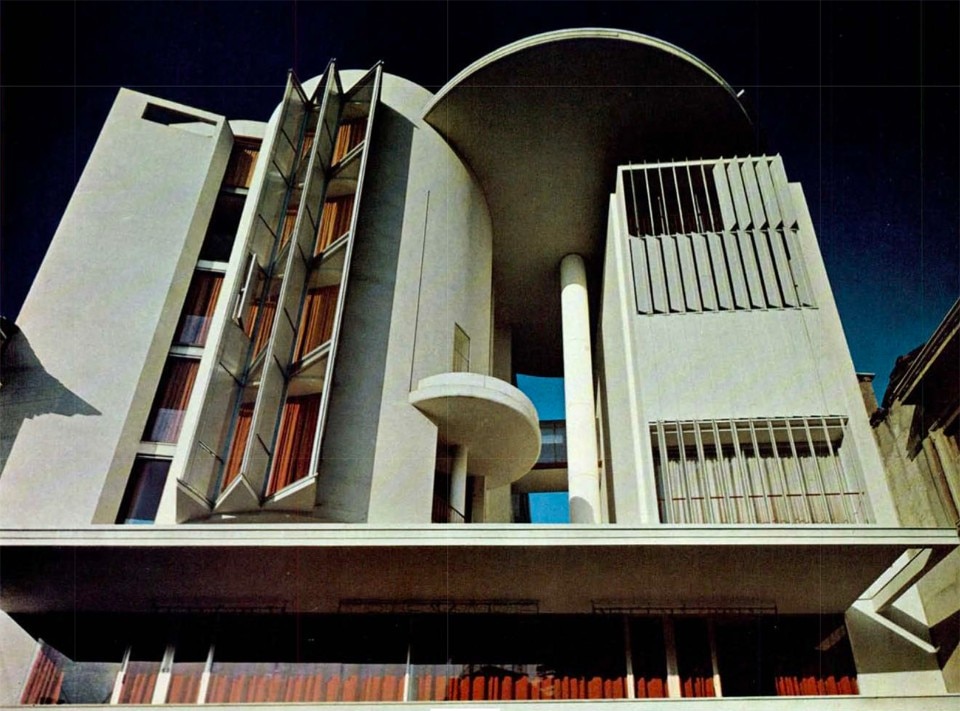
Carlo Moretti, residential building in piazza Guenzati, Gallarate, 1971. Photo © Bert Richner. From Domus 500, July 1971
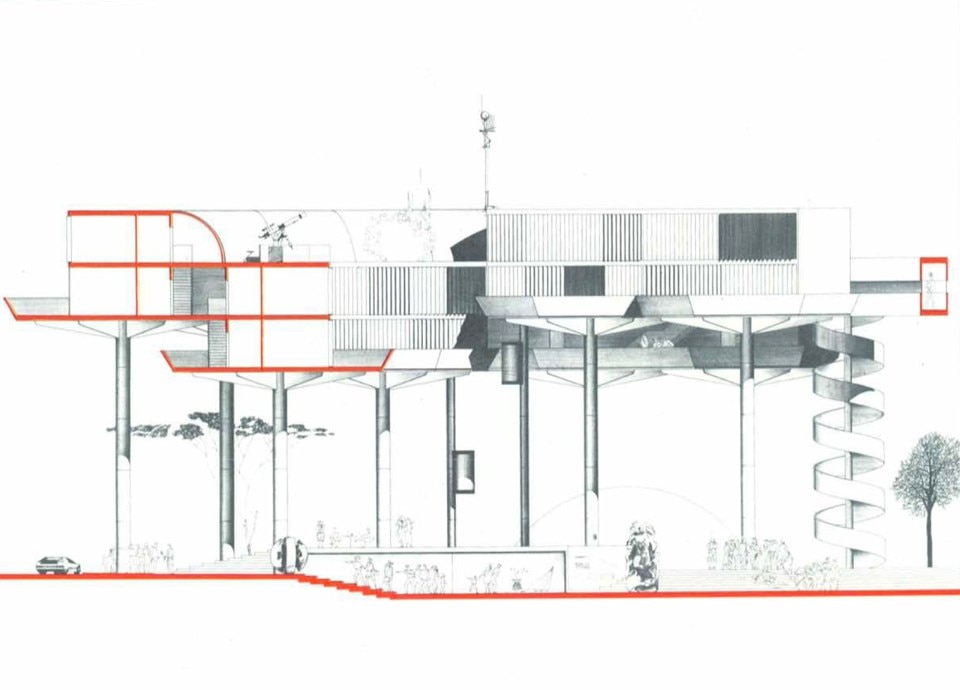
Carlo Moretti, “Living above. A project for the historic centers in the region-city”, 1977. From Domus 567, February 1977

Carlo Moretti, residential building in via Mazzini, Gallarate, 1971. Photo © Bert Richner. From Domus 500, July 1971

Carlo Moretti, primary school, Gallarate, 1966. Photo © Trevisol. From Domus 436, March 1966

Carlo Moretti, primary school, Gallarate, 1966. Photo © Trevisol. From Domus 436, March 1966

Carlo Moretti, private house, Gallarate, 1966. Photo © Casali. From Domus 436, March 1966

Carlo Moretti, private house, Gallarate, 1966. Photo © Casali. From Domus 436, March 1966

Carlo Moretti, private house, Gallarate, 1966. Photo © Casali. From Domus 436, March 1966

Carlo Moretti, private house, Gallarate, 1966. Photo © Casali. From Domus 436, March 1966

Carlo Moretti, residential building in via Mazzini, Gallarate, 1971. Photo © Bert Richner. From Domus 500, July 1971 (cover)

Carlo Moretti, residential building in via Mazzini, Gallarate, 1971. Photo © Bert Richner. From Domus 500, July 1971

Carlo Moretti, residential building in via Mazzini, Gallarate, 1971. Photo © Maurizio Sioli. From Domus 500, July 1971

Carlo Moretti, residential building in piazza Guenzati, Gallarate, 1971. Photo © Maurizio Sioli. From Domus 500, July 1971

Carlo Moretti, residential building in piazza Guenzati, Gallarate, 1971. Photo © Bert Richner. From Domus 500, July 1971

Carlo Moretti, residential building in piazza Guenzati, Gallarate, 1971. Photo © Bert Richner. From Domus 500, July 1971

Carlo Moretti, residential building in piazza Guenzati, Gallarate, 1971. Photo © Bert Richner. From Domus 500, July 1971

Carlo Moretti, residential building in piazza Guenzati, Gallarate, 1971. Photo © Bert Richner. From Domus 500, July 1971

Carlo Moretti, residential building in piazza Guenzati, Gallarate, 1971. Photo © Bert Richner. From Domus 500, July 1971

Carlo Moretti, residential building in piazza Guenzati, Gallarate, 1971. Photo © Bert Richner. From Domus 500, July 1971

Carlo Moretti, “Living above. A project for the historic centers in the region-city”, 1977. From Domus 567, February 1977
A few years later, in July 1971, Moretti is promoted to cover architect for Domus 500. An ancient polychrome stained glass window frames a side view on the exuberant residential building in via Mazzini, Gallarate. The related article, also featuring a second housing complex in piazza Guenzati, captures the reader’s attention through a catchy headline: “Meteorites in Gallarate”. While Moretti blended into the urbanized countryside, reproducing its distinctive composition and juxtaposition of large horizontal plans, in the historic center he seemingly gives up all contextualizing ambitions.
His buildings’ language and volumes sharply contrast with the chromatic restraint and the vernacular hints by several Milanese professionals of a slightly older generation (including Ignazio Gardella and Luigi Caccia Dominioni). As opposed to them, Moretti builds bright white, futurist “meteorites”, flashy, and everything but minimalist, rising from a uniform surface of tiles roofs. Their complex (and indulgent, to a certain extent) composition resembles the coeval researches by Guido Canella and Giuseppe Gambirasio.
The editor comments: “Once accepted the two constructions, regardless of all considerations on their environmental adaptation, one can only acknowledge their presence and judge them, as far as possible, as accomplished works, isolated, unsympathetic worlds, refusing any dialogue with their neighborhoods, in order to exist as autonomous centers, entirely independent statements”. Cassano Magnago’s primary school (Domus 553, December 1975) adds to the same genealogy of strongly “expressive” architectures.
Through the early 1970s, a short sequence of articles highlights the evolution of Moretti’s reflection, progressively shifting from the shape of architecture to its territory (as meant by Vittorio Gregotti). In May 1976, Domus 558 publishes his proposal for a series of huge, prototypical, 250 meters high residential towers, shaped as spirals and hypothetically situated by a large-scale map nearby Cassano Magnano. The article is entitled “The discreet charm of utopia” and it pairs Moretti’s vision with the much renowned sections of New York’s Lower Manhattan Expressway by Paul Rudolph (1972).
Domus transcribes the Lombard architect’s reflections: “What is meant by ‘rise in scale’ is the designing of homes on a ‘territorial’ scale and the repudiation of the building dimension (…). The ‘territorial’ plan must replace the General Master Plan. The territorial network of motorways + nuclei + democratic decision-making center is superimposed on the old urban tissue and is beginning to substitute it”. The proposal for a new downtown in Milan (also on Domus 558), and “Living above. A project for the historic centers in the region-city” (on Domus 567, February 1977), which is in many respects indebted to Yona Friedman’s Paris spatiale (1959), emphasize the same planning-oriented ambitions.
Moretti’s career lasts for many decades after 1977, and yet he disappears for good from Domus’s pages. The mysterious discontinuation of this relationship might be due either to a quantitative and qualitative decline of his work, or rather to a change in the magazine’s editorial line. It remains for a moment a cold case, which doubtlessly deserves deeper investigation.
