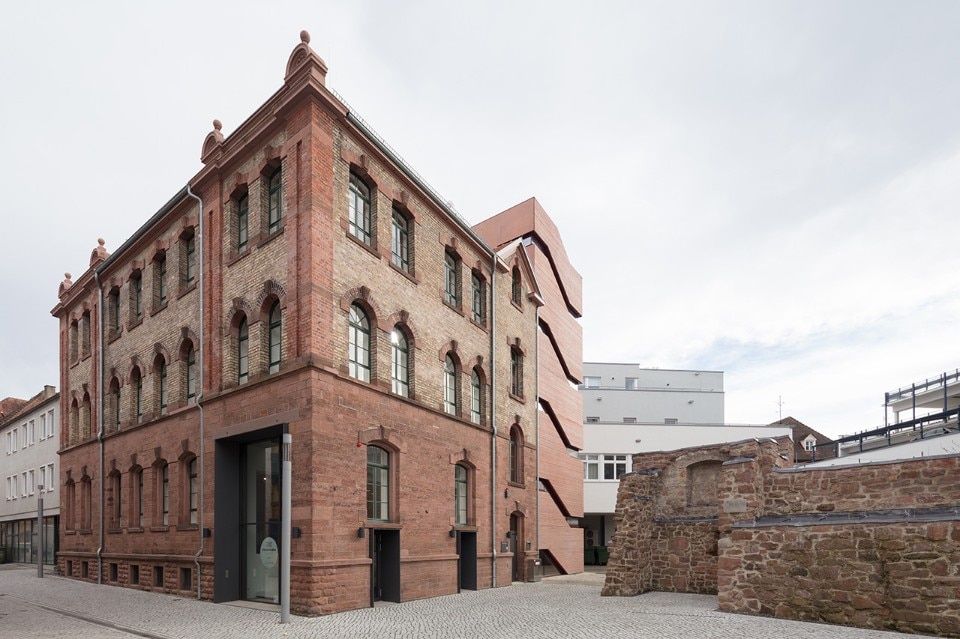Heneghan Peng Architects renovated a former clay oven factory, and transformed it into the museum of the city of Lahr, in the German state of Baden-Württemberg. The project consists of two main actions, where the first is a restoration of the existing building, while the second is a new construction containing the stairs.
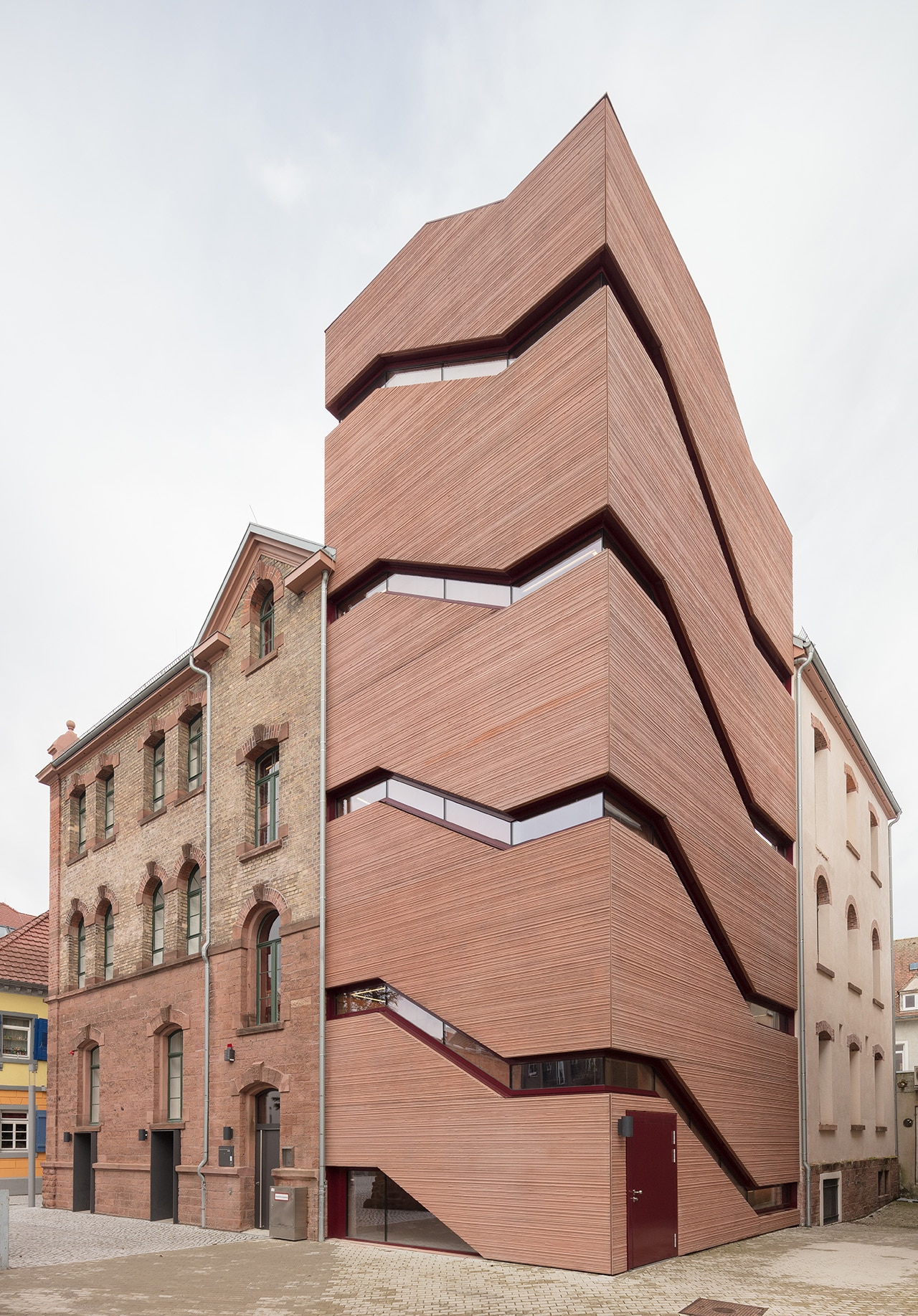
 View gallery
View gallery
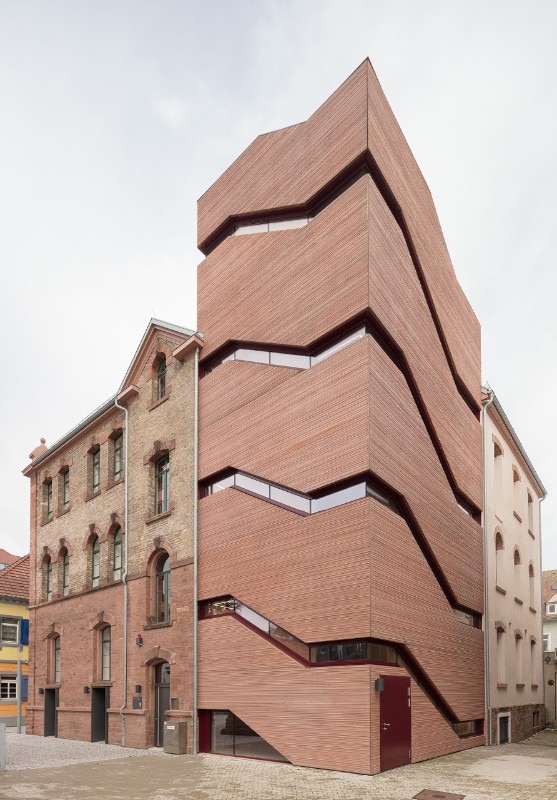
A grafting reddish-concrete stair transforms factory into a museum
Giving recognisability to the Tonofenfabrik Museum is the sharp new volume, cladded in pigmented concrete with a rugged finish; its terracotta tone recalls both the existing building and the remains of the adjacent Storchenturm, a medieval castle
Heneghan Peng Architects, Museum Tonofenfabrik, Lahr, Baden-Württemberg, Germany, 2017. Photo Thomas Bruns
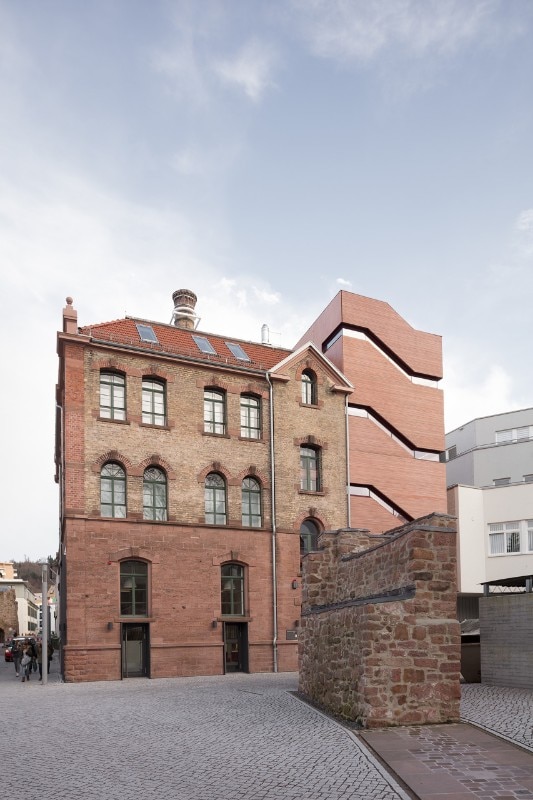
A grafting reddish-concrete stair transforms factory into a museum
Giving recognisability to the Tonofenfabrik Museum is the sharp new volume, cladded in pigmented concrete with a rugged finish; its terracotta tone recalls both the existing building and the remains of the adjacent Storchenturm, a medieval castle
Heneghan Peng Architects, Museum Tonofenfabrik, Lahr, Baden-Württemberg, Germany, 2017. Photo Thomas Bruns
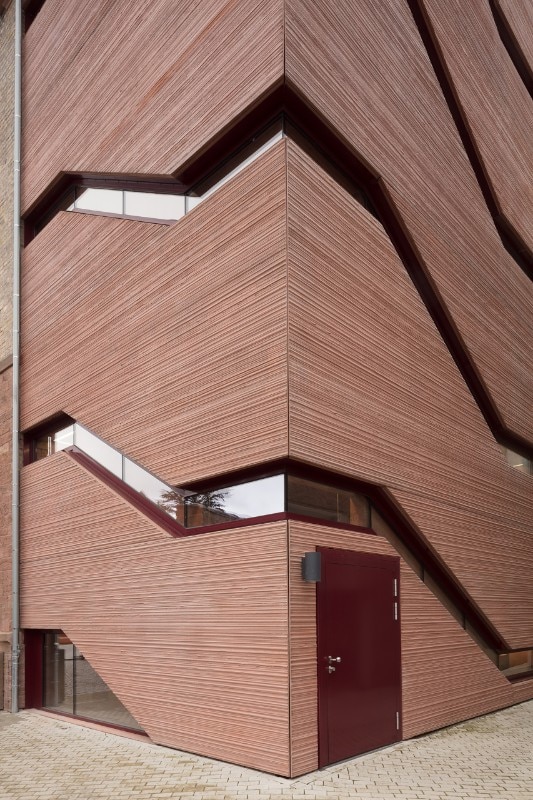
A grafting reddish-concrete stair transforms factory into a museum
Giving recognisability to the Tonofenfabrik Museum is the sharp new volume, cladded in pigmented concrete with a rugged finish; its terracotta tone recalls both the existing building and the remains of the adjacent Storchenturm, a medieval castle
Heneghan Peng Architects, Museum Tonofenfabrik, Lahr, Baden-Württemberg, Germany, 2017. Photo Thomas Bruns
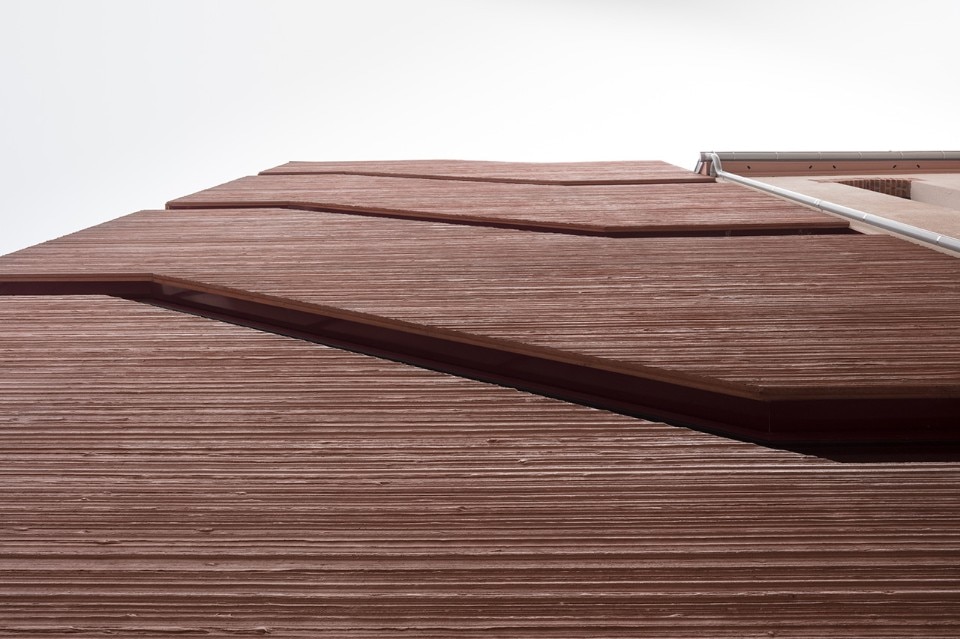
A grafting reddish-concrete stair transforms factory into a museum
Giving recognisability to the Tonofenfabrik Museum is the sharp new volume, cladded in pigmented concrete with a rugged finish; its terracotta tone recalls both the existing building and the remains of the adjacent Storchenturm, a medieval castle
Heneghan Peng Architects, Museum Tonofenfabrik, Lahr, Baden-Württemberg, Germany, 2017. Photo Thomas Bruns
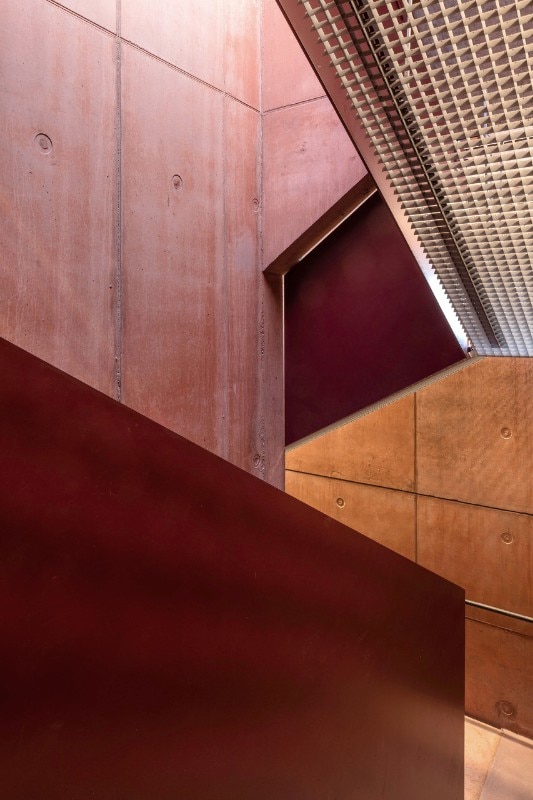
A grafting reddish-concrete stair transforms factory into a museum
Giving recognisability to the Tonofenfabrik Museum is the sharp new volume, cladded in pigmented concrete with a rugged finish; its terracotta tone recalls both the existing building and the remains of the adjacent Storchenturm, a medieval castle
Heneghan Peng Architects, Museum Tonofenfabrik, Lahr, Baden-Württemberg, Germany, 2018. Photo Ute Zscharnt
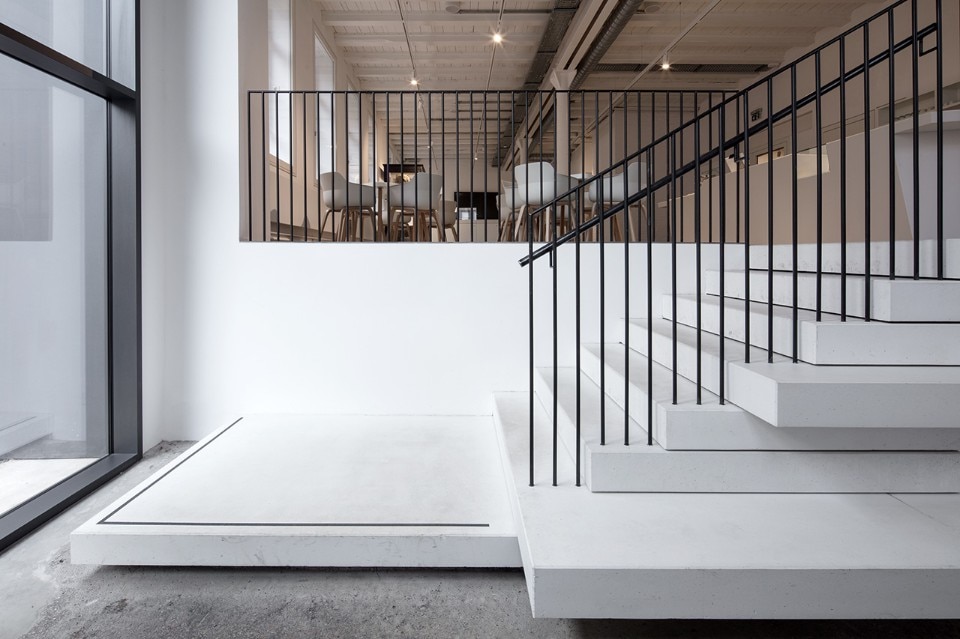
A grafting reddish-concrete stair transforms factory into a museum
Giving recognisability to the Tonofenfabrik Museum is the sharp new volume, cladded in pigmented concrete with a rugged finish; its terracotta tone recalls both the existing building and the remains of the adjacent Storchenturm, a medieval castle
Heneghan Peng Architects, Museum Tonofenfabrik, Lahr, Baden-Württemberg, Germany, 2017. Photo Thomas Bruns
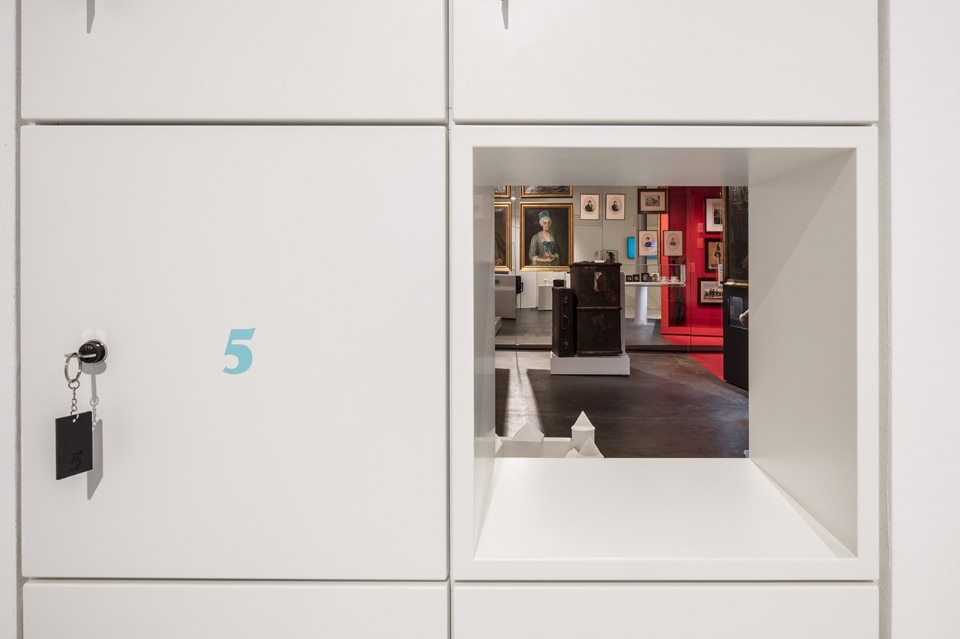
A grafting reddish-concrete stair transforms factory into a museum
Giving recognisability to the Tonofenfabrik Museum is the sharp new volume, cladded in pigmented concrete with a rugged finish; its terracotta tone recalls both the existing building and the remains of the adjacent Storchenturm, a medieval castle
Heneghan Peng Architects, Museum Tonofenfabrik, Lahr, Baden-Württemberg, Germany, 2017. Photo Thomas Bruns
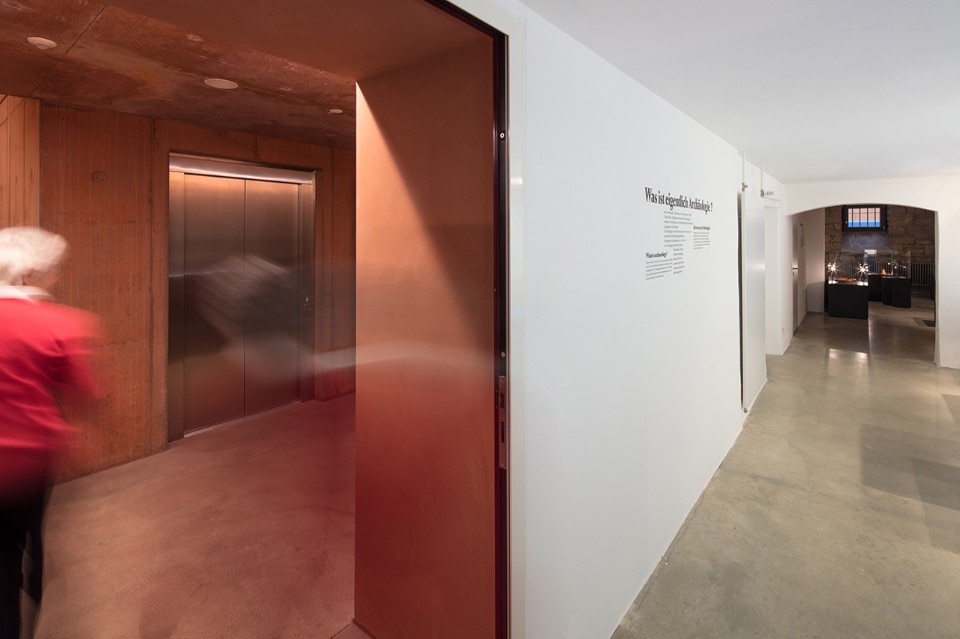
A grafting reddish-concrete stair transforms factory into a museum
Giving recognisability to the Tonofenfabrik Museum is the sharp new volume, cladded in pigmented concrete with a rugged finish; its terracotta tone recalls both the existing building and the remains of the adjacent Storchenturm, a medieval castle
Heneghan Peng Architects, Museum Tonofenfabrik, Lahr, Baden-Württemberg, Germany, 2017. Photo Thomas Bruns
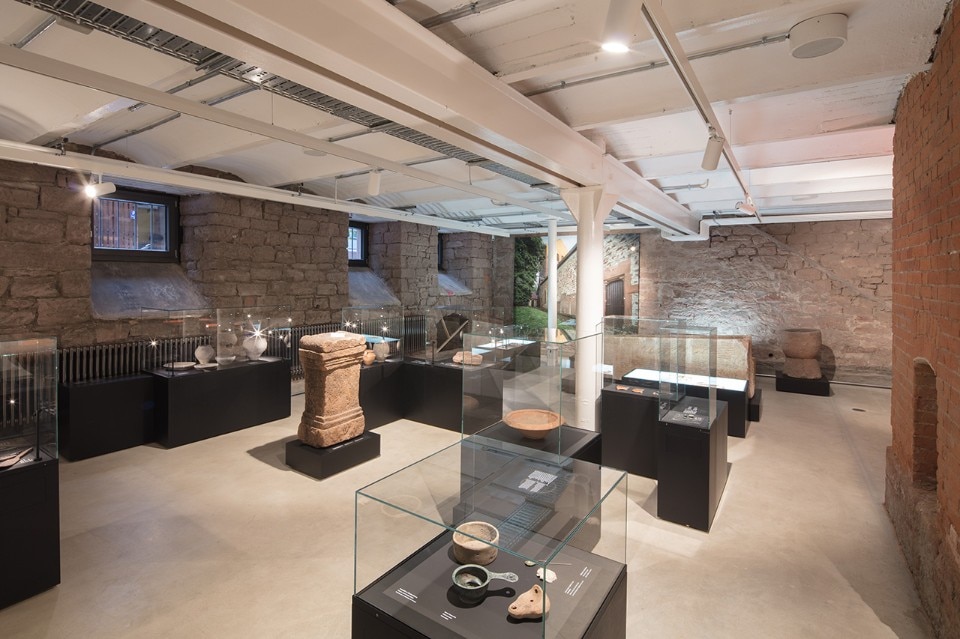
A grafting reddish-concrete stair transforms factory into a museum
Giving recognisability to the Tonofenfabrik Museum is the sharp new volume, cladded in pigmented concrete with a rugged finish; its terracotta tone recalls both the existing building and the remains of the adjacent Storchenturm, a medieval castle
Heneghan Peng Architects, Museum Tonofenfabrik, Lahr, Baden-Württemberg, Germany, 2017. Photo Thomas Bruns
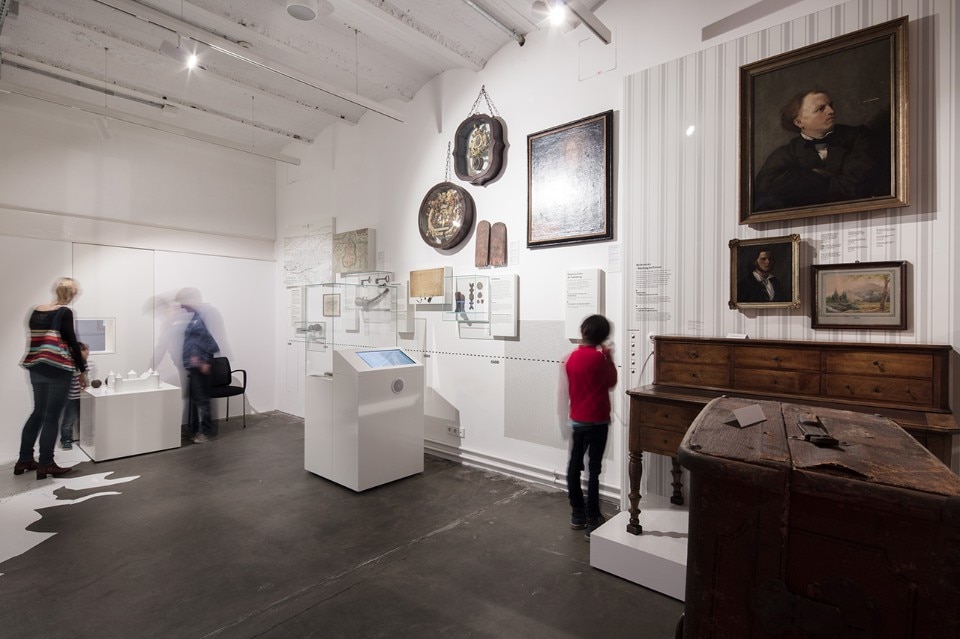
A grafting reddish-concrete stair transforms factory into a museum
Giving recognisability to the Tonofenfabrik Museum is the sharp new volume, cladded in pigmented concrete with a rugged finish; its terracotta tone recalls both the existing building and the remains of the adjacent Storchenturm, a medieval castle
Heneghan Peng Architects, Museum Tonofenfabrik, Lahr, Baden-Württemberg, Germany, 2017. Photo Thomas Bruns
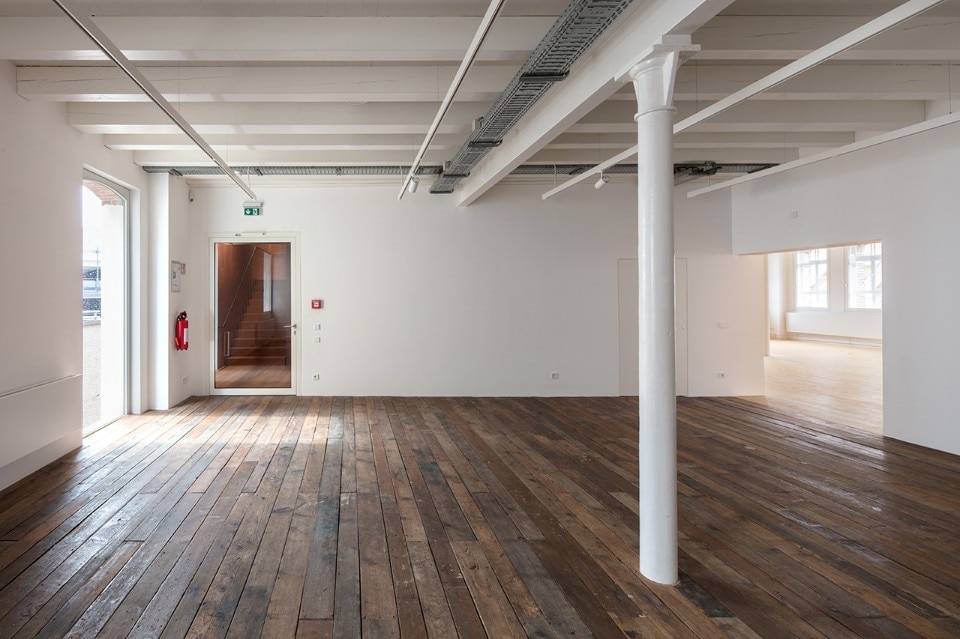
A grafting reddish-concrete stair transforms factory into a museum
Giving recognisability to the Tonofenfabrik Museum is the sharp new volume, cladded in pigmented concrete with a rugged finish; its terracotta tone recalls both the existing building and the remains of the adjacent Storchenturm, a medieval castle
Heneghan Peng Architects, Museum Tonofenfabrik, Lahr, Baden-Württemberg, Germany, 2017. Photo Thomas Bruns
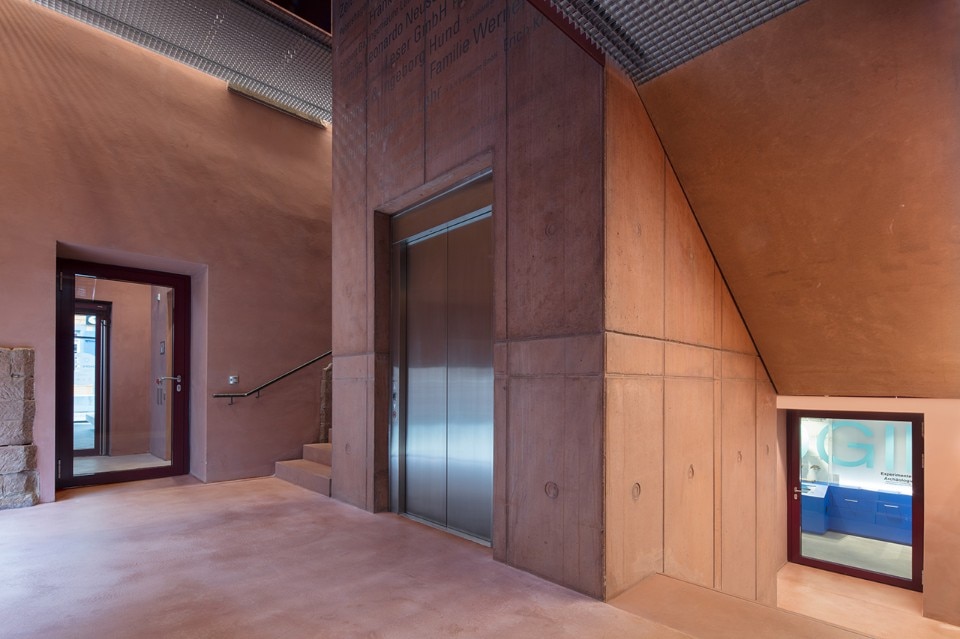
A grafting reddish-concrete stair transforms factory into a museum
Giving recognisability to the Tonofenfabrik Museum is the sharp new volume, cladded in pigmented concrete with a rugged finish; its terracotta tone recalls both the existing building and the remains of the adjacent Storchenturm, a medieval castle
Heneghan Peng Architects, Museum Tonofenfabrik, Lahr, Baden-Württemberg, Germany, 2017. Photo Thomas Bruns
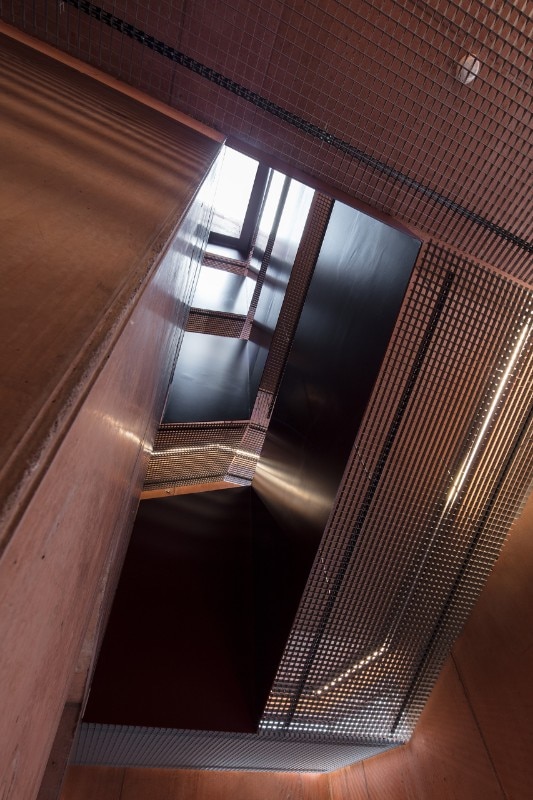
A grafting reddish-concrete stair transforms factory into a museum
Giving recognisability to the Tonofenfabrik Museum is the sharp new volume, cladded in pigmented concrete with a rugged finish; its terracotta tone recalls both the existing building and the remains of the adjacent Storchenturm, a medieval castle
Heneghan Peng Architects, Museum Tonofenfabrik, Lahr, Baden-Württemberg, Germany, 2017. Photo Thomas Bruns
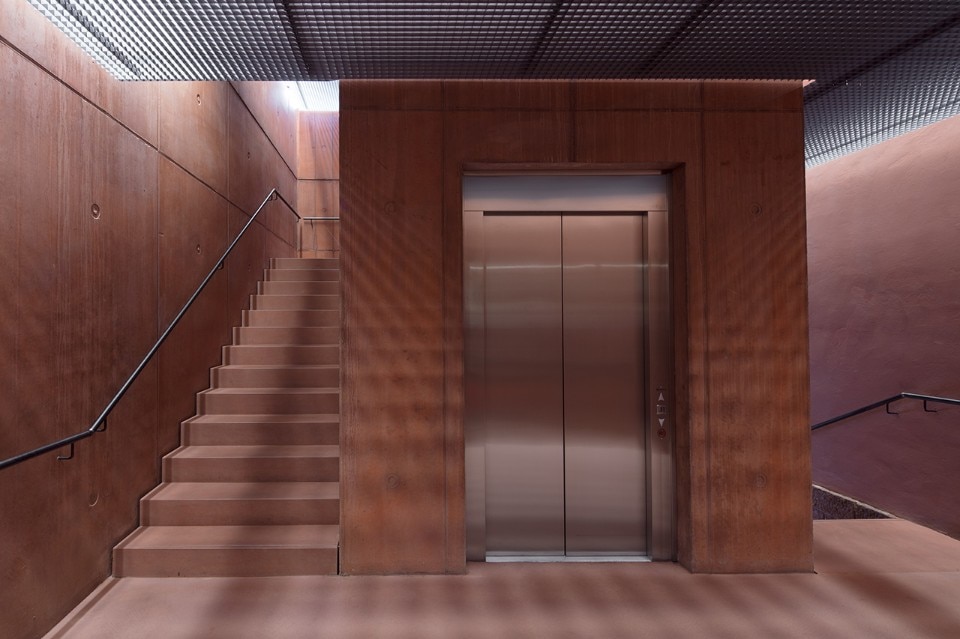
A grafting reddish-concrete stair transforms factory into a museum
Giving recognisability to the Tonofenfabrik Museum is the sharp new volume, cladded in pigmented concrete with a rugged finish; its terracotta tone recalls both the existing building and the remains of the adjacent Storchenturm, a medieval castle
Heneghan Peng Architects, Museum Tonofenfabrik, Lahr, Baden-Württemberg, Germany, 2017. Photo Thomas Bruns
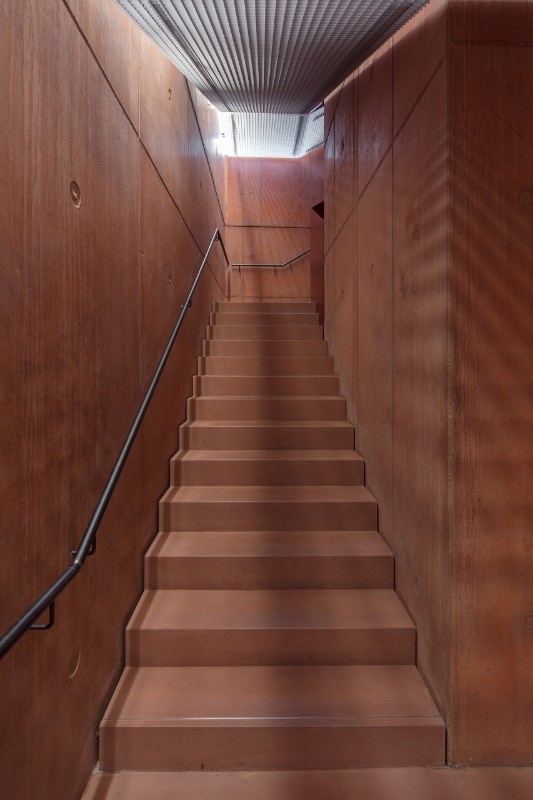
A grafting reddish-concrete stair transforms factory into a museum
Giving recognisability to the Tonofenfabrik Museum is the sharp new volume, cladded in pigmented concrete with a rugged finish; its terracotta tone recalls both the existing building and the remains of the adjacent Storchenturm, a medieval castle
Heneghan Peng Architects, Museum Tonofenfabrik, Lahr, Baden-Württemberg, Germany, 2017. Photo Thomas Bruns
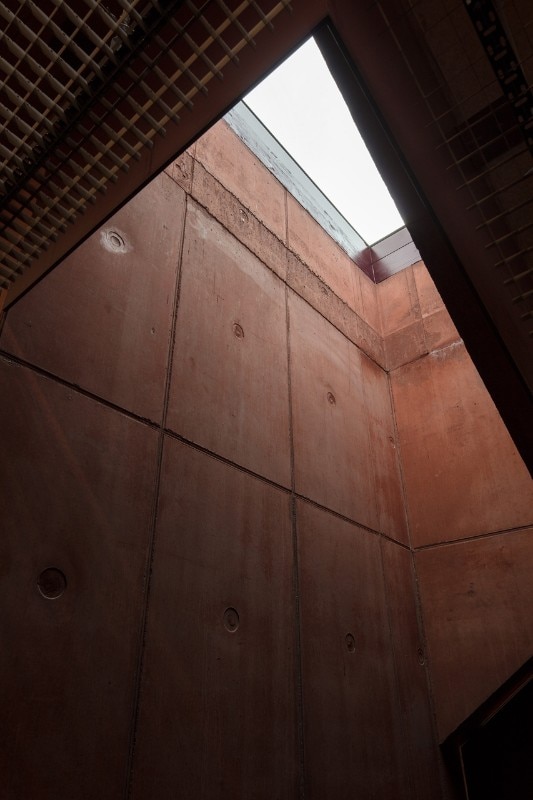
A grafting reddish-concrete stair transforms factory into a museum
Giving recognisability to the Tonofenfabrik Museum is the sharp new volume, cladded in pigmented concrete with a rugged finish; its terracotta tone recalls both the existing building and the remains of the adjacent Storchenturm, a medieval castle
Heneghan Peng Architects, Museum Tonofenfabrik, Lahr, Baden-Württemberg, Germany, 2017. Photo Thomas Bruns
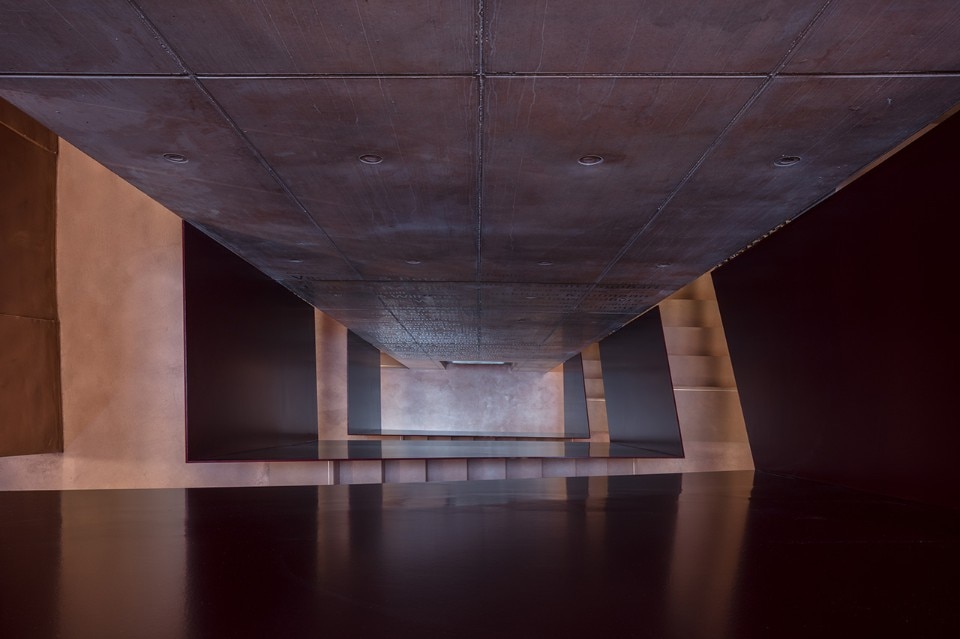
A grafting reddish-concrete stair transforms factory into a museum
Giving recognisability to the Tonofenfabrik Museum is the sharp new volume, cladded in pigmented concrete with a rugged finish; its terracotta tone recalls both the existing building and the remains of the adjacent Storchenturm, a medieval castle
Heneghan Peng Architects, Museum Tonofenfabrik, Lahr, Baden-Württemberg, Germany, 2017. Photo Thomas Bruns
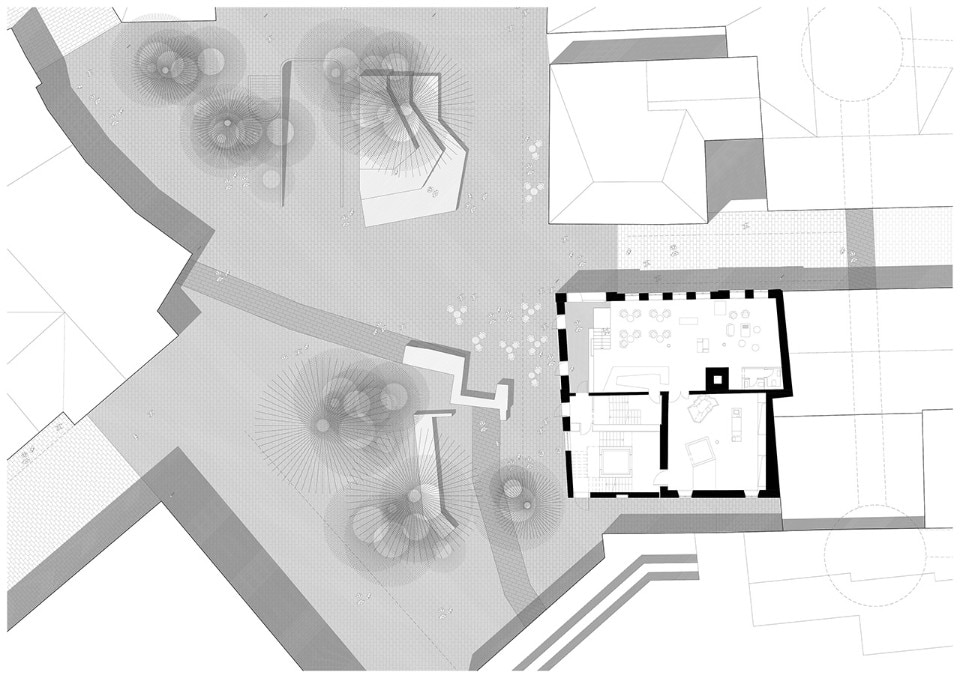
A grafting reddish-concrete stair transforms factory into a museum
Giving recognisability to the Tonofenfabrik Museum is the sharp new volume, cladded in pigmented concrete with a rugged finish; its terracotta tone recalls both the existing building and the remains of the adjacent Storchenturm, a medieval castle
Heneghan Peng Architects, Museum Tonofenfabrik, site plan
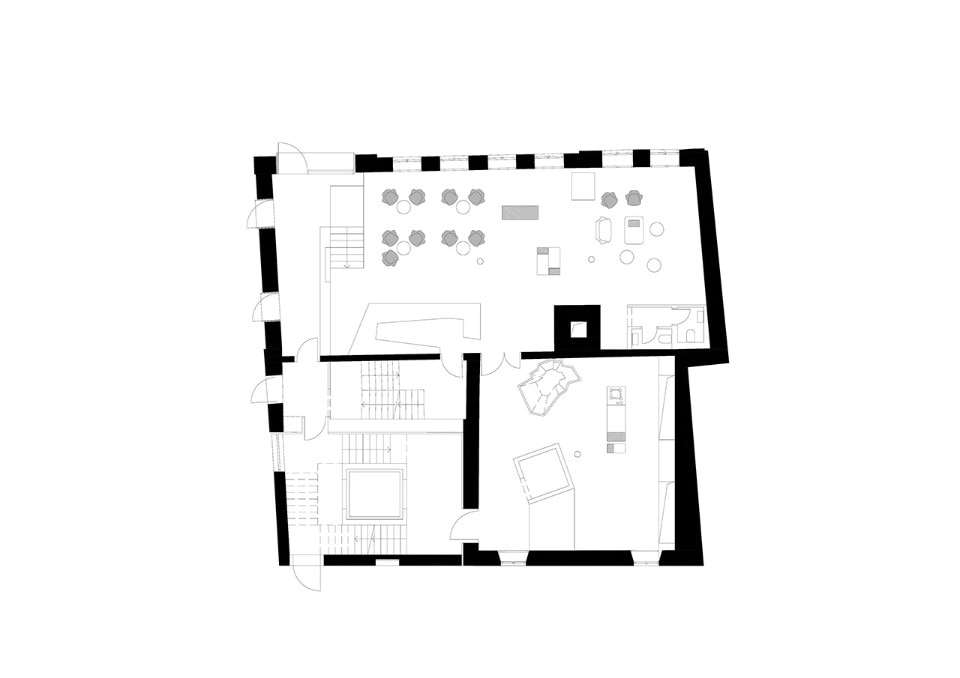
A grafting reddish-concrete stair transforms factory into a museum
Giving recognisability to the Tonofenfabrik Museum is the sharp new volume, cladded in pigmented concrete with a rugged finish; its terracotta tone recalls both the existing building and the remains of the adjacent Storchenturm, a medieval castle
Heneghan Peng Architects, Museum Tonofenfabrik, groundfloor plan
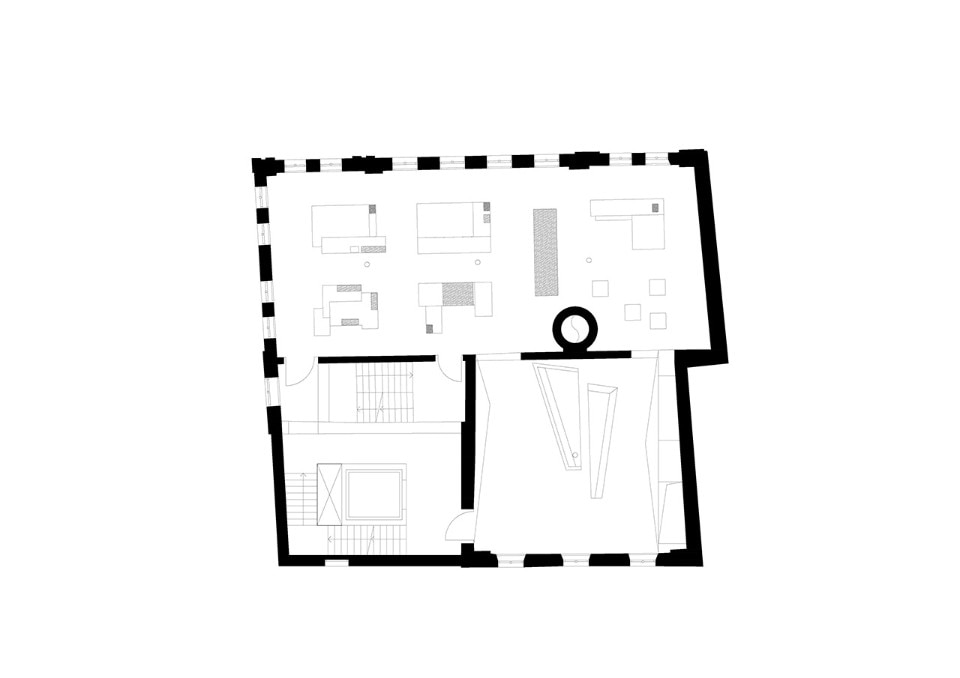
A grafting reddish-concrete stair transforms factory into a museum
Giving recognisability to the Tonofenfabrik Museum is the sharp new volume, cladded in pigmented concrete with a rugged finish; its terracotta tone recalls both the existing building and the remains of the adjacent Storchenturm, a medieval castle
Heneghan Peng Architects, Museum Tonofenfabrik, second floor plan
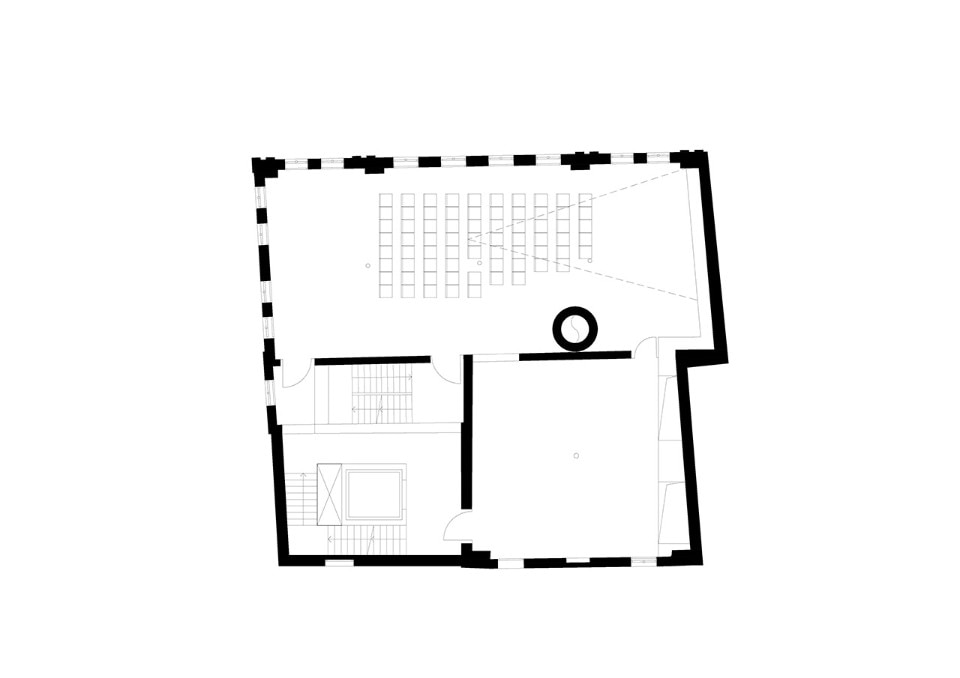
A grafting reddish-concrete stair transforms factory into a museum
Giving recognisability to the Tonofenfabrik Museum is the sharp new volume, cladded in pigmented concrete with a rugged finish; its terracotta tone recalls both the existing building and the remains of the adjacent Storchenturm, a medieval castle
Heneghan Peng Architects, Museum Tonofenfabrik, second floor plan
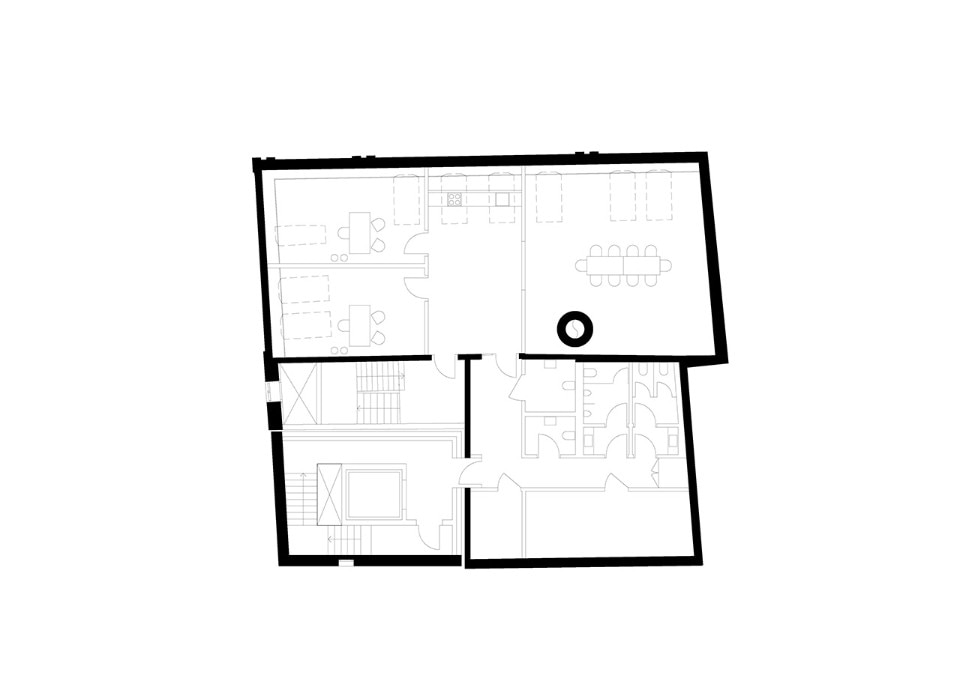
A grafting reddish-concrete stair transforms factory into a museum
Giving recognisability to the Tonofenfabrik Museum is the sharp new volume, cladded in pigmented concrete with a rugged finish; its terracotta tone recalls both the existing building and the remains of the adjacent Storchenturm, a medieval castle
Heneghan Peng Architects, Museum Tonofenfabrik, first floor plan
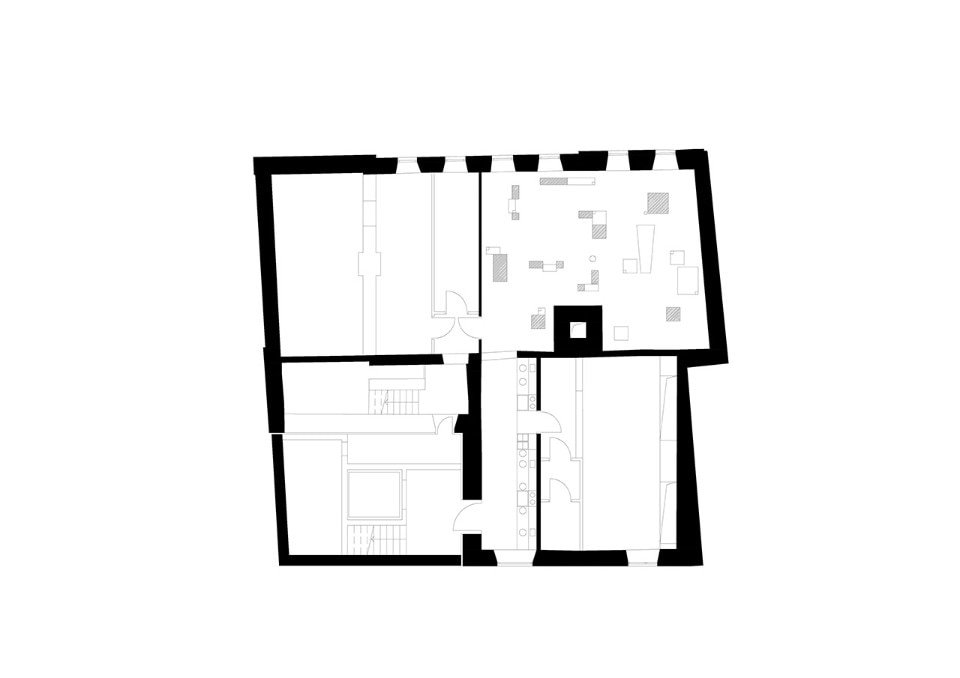
A grafting reddish-concrete stair transforms factory into a museum
Giving recognisability to the Tonofenfabrik Museum is the sharp new volume, cladded in pigmented concrete with a rugged finish; its terracotta tone recalls both the existing building and the remains of the adjacent Storchenturm, a medieval castle
Heneghan Peng Architects, Museum Tonofenfabrik, fourth floor plan
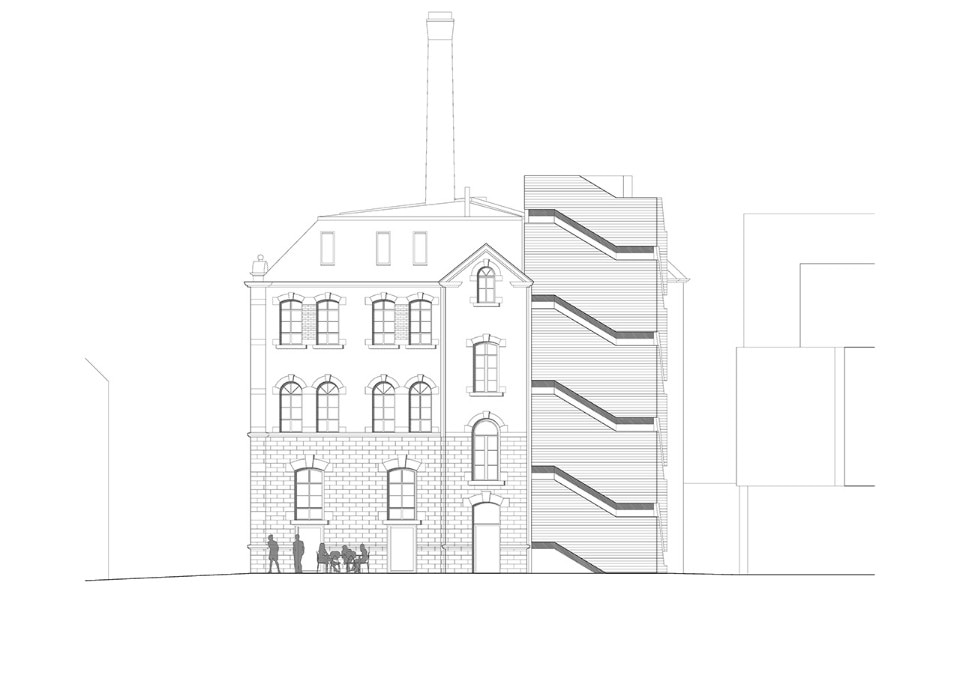
A grafting reddish-concrete stair transforms factory into a museum
Giving recognisability to the Tonofenfabrik Museum is the sharp new volume, cladded in pigmented concrete with a rugged finish; its terracotta tone recalls both the existing building and the remains of the adjacent Storchenturm, a medieval castle
Heneghan Peng Architects, Museum Tonofenfabrik, west elevation
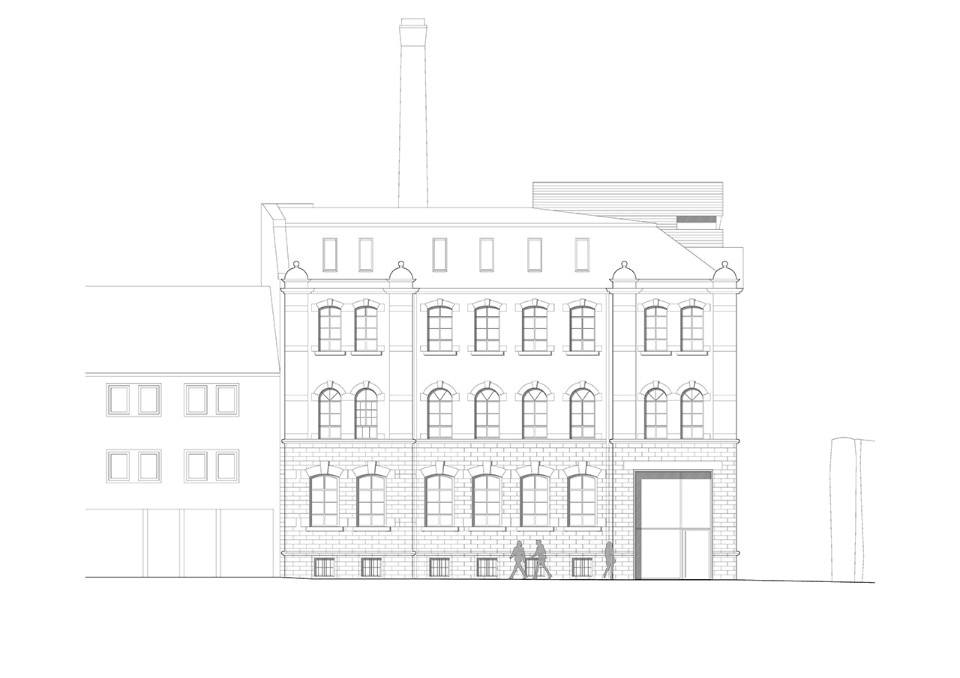
A grafting reddish-concrete stair transforms factory into a museum
Giving recognisability to the Tonofenfabrik Museum is the sharp new volume, cladded in pigmented concrete with a rugged finish; its terracotta tone recalls both the existing building and the remains of the adjacent Storchenturm, a medieval castle
Heneghan Peng Architects, Museum Tonofenfabrik, north elevation
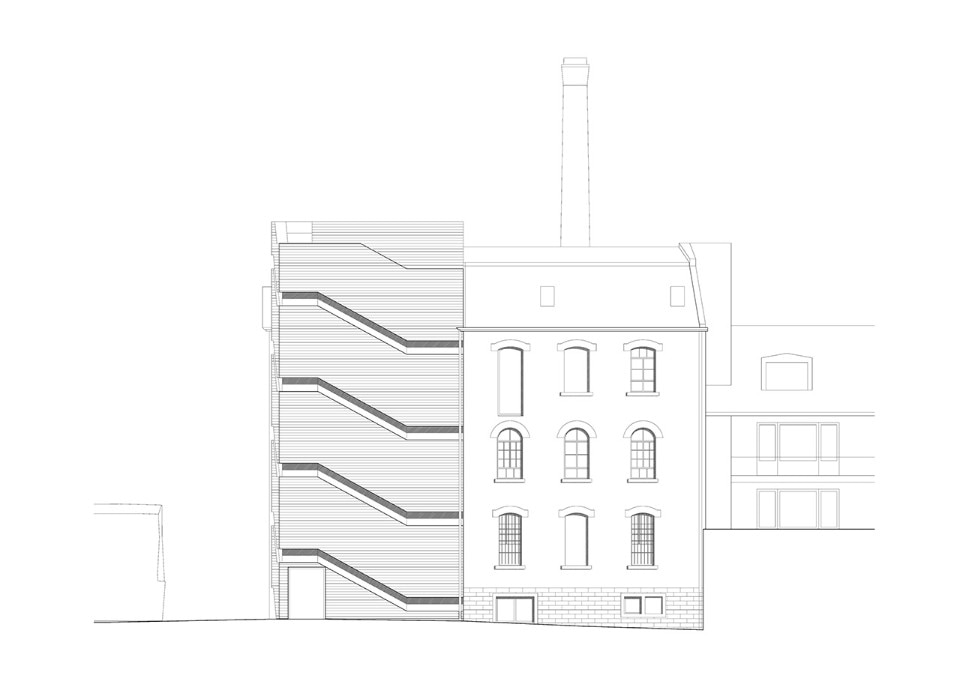
A grafting reddish-concrete stair transforms factory into a museum
Giving recognisability to the Tonofenfabrik Museum is the sharp new volume, cladded in pigmented concrete with a rugged finish; its terracotta tone recalls both the existing building and the remains of the adjacent Storchenturm, a medieval castle
Heneghan Peng Architects, Museum Tonofenfabrik, south elevation
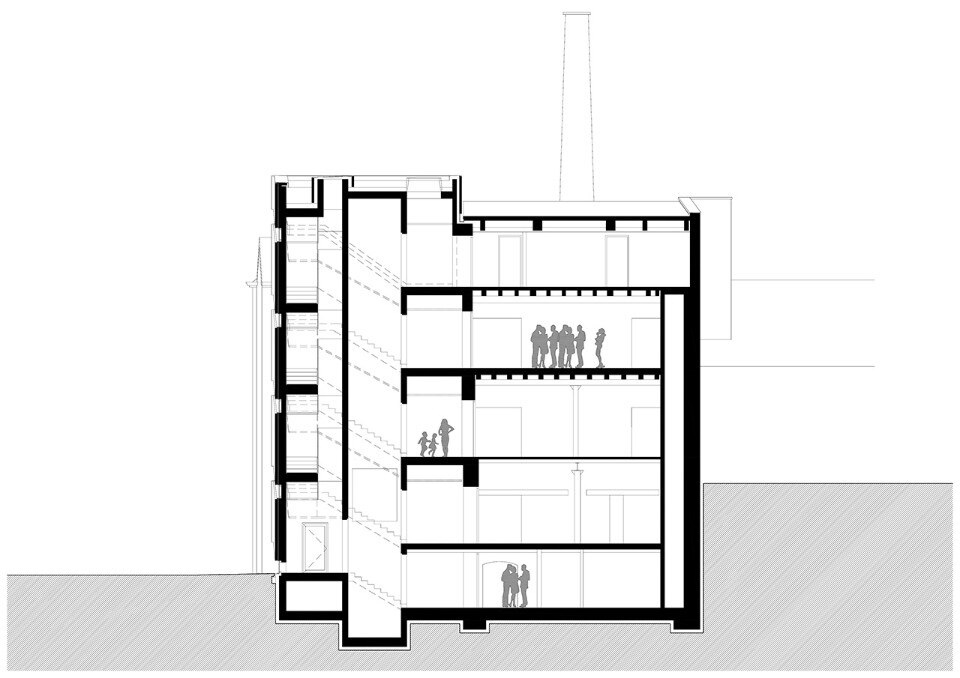
A grafting reddish-concrete stair transforms factory into a museum
Giving recognisability to the Tonofenfabrik Museum is the sharp new volume, cladded in pigmented concrete with a rugged finish; its terracotta tone recalls both the existing building and the remains of the adjacent Storchenturm, a medieval castle
Heneghan Peng Architects, Museum Tonofenfabrik, section
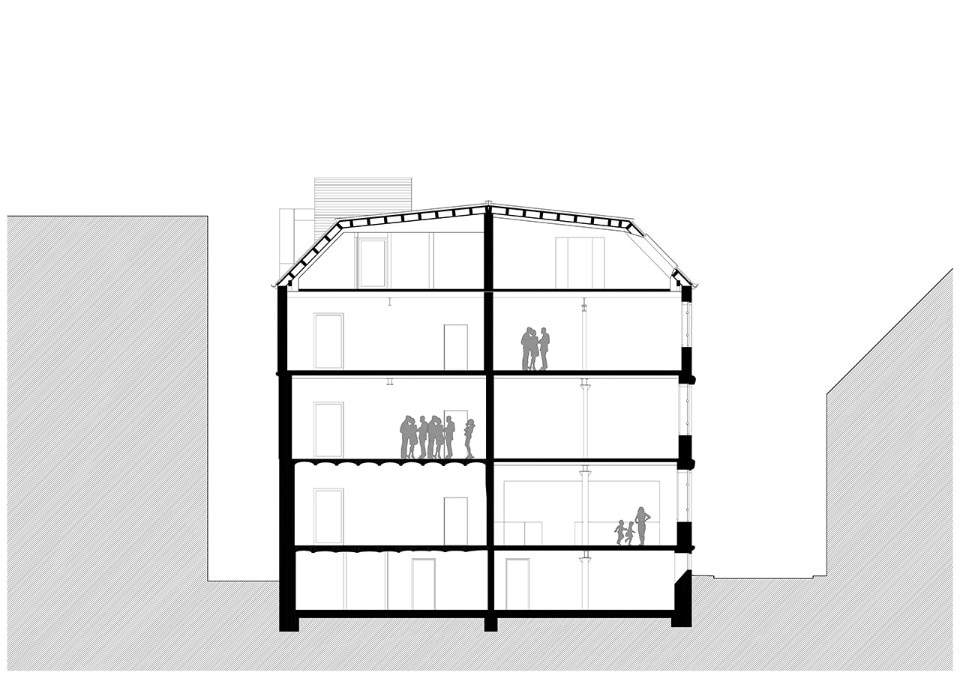
A grafting reddish-concrete stair transforms factory into a museum
Giving recognisability to the Tonofenfabrik Museum is the sharp new volume, cladded in pigmented concrete with a rugged finish; its terracotta tone recalls both the existing building and the remains of the adjacent Storchenturm, a medieval castle
Heneghan Peng Architects, Museum Tonofenfabrik, section

A grafting reddish-concrete stair transforms factory into a museum
Giving recognisability to the Tonofenfabrik Museum is the sharp new volume, cladded in pigmented concrete with a rugged finish; its terracotta tone recalls both the existing building and the remains of the adjacent Storchenturm, a medieval castle
Heneghan Peng Architects, Museum Tonofenfabrik, Lahr, Baden-Württemberg, Germany, 2017. Photo Thomas Bruns

A grafting reddish-concrete stair transforms factory into a museum
Giving recognisability to the Tonofenfabrik Museum is the sharp new volume, cladded in pigmented concrete with a rugged finish; its terracotta tone recalls both the existing building and the remains of the adjacent Storchenturm, a medieval castle
Heneghan Peng Architects, Museum Tonofenfabrik, Lahr, Baden-Württemberg, Germany, 2017. Photo Thomas Bruns

A grafting reddish-concrete stair transforms factory into a museum
Giving recognisability to the Tonofenfabrik Museum is the sharp new volume, cladded in pigmented concrete with a rugged finish; its terracotta tone recalls both the existing building and the remains of the adjacent Storchenturm, a medieval castle
Heneghan Peng Architects, Museum Tonofenfabrik, Lahr, Baden-Württemberg, Germany, 2017. Photo Thomas Bruns

A grafting reddish-concrete stair transforms factory into a museum
Giving recognisability to the Tonofenfabrik Museum is the sharp new volume, cladded in pigmented concrete with a rugged finish; its terracotta tone recalls both the existing building and the remains of the adjacent Storchenturm, a medieval castle
Heneghan Peng Architects, Museum Tonofenfabrik, Lahr, Baden-Württemberg, Germany, 2017. Photo Thomas Bruns

A grafting reddish-concrete stair transforms factory into a museum
Giving recognisability to the Tonofenfabrik Museum is the sharp new volume, cladded in pigmented concrete with a rugged finish; its terracotta tone recalls both the existing building and the remains of the adjacent Storchenturm, a medieval castle
Heneghan Peng Architects, Museum Tonofenfabrik, Lahr, Baden-Württemberg, Germany, 2018. Photo Ute Zscharnt

A grafting reddish-concrete stair transforms factory into a museum
Giving recognisability to the Tonofenfabrik Museum is the sharp new volume, cladded in pigmented concrete with a rugged finish; its terracotta tone recalls both the existing building and the remains of the adjacent Storchenturm, a medieval castle
Heneghan Peng Architects, Museum Tonofenfabrik, Lahr, Baden-Württemberg, Germany, 2017. Photo Thomas Bruns

A grafting reddish-concrete stair transforms factory into a museum
Giving recognisability to the Tonofenfabrik Museum is the sharp new volume, cladded in pigmented concrete with a rugged finish; its terracotta tone recalls both the existing building and the remains of the adjacent Storchenturm, a medieval castle
Heneghan Peng Architects, Museum Tonofenfabrik, Lahr, Baden-Württemberg, Germany, 2017. Photo Thomas Bruns

A grafting reddish-concrete stair transforms factory into a museum
Giving recognisability to the Tonofenfabrik Museum is the sharp new volume, cladded in pigmented concrete with a rugged finish; its terracotta tone recalls both the existing building and the remains of the adjacent Storchenturm, a medieval castle
Heneghan Peng Architects, Museum Tonofenfabrik, Lahr, Baden-Württemberg, Germany, 2017. Photo Thomas Bruns

A grafting reddish-concrete stair transforms factory into a museum
Giving recognisability to the Tonofenfabrik Museum is the sharp new volume, cladded in pigmented concrete with a rugged finish; its terracotta tone recalls both the existing building and the remains of the adjacent Storchenturm, a medieval castle
Heneghan Peng Architects, Museum Tonofenfabrik, Lahr, Baden-Württemberg, Germany, 2017. Photo Thomas Bruns

A grafting reddish-concrete stair transforms factory into a museum
Giving recognisability to the Tonofenfabrik Museum is the sharp new volume, cladded in pigmented concrete with a rugged finish; its terracotta tone recalls both the existing building and the remains of the adjacent Storchenturm, a medieval castle
Heneghan Peng Architects, Museum Tonofenfabrik, Lahr, Baden-Württemberg, Germany, 2017. Photo Thomas Bruns

A grafting reddish-concrete stair transforms factory into a museum
Giving recognisability to the Tonofenfabrik Museum is the sharp new volume, cladded in pigmented concrete with a rugged finish; its terracotta tone recalls both the existing building and the remains of the adjacent Storchenturm, a medieval castle
Heneghan Peng Architects, Museum Tonofenfabrik, Lahr, Baden-Württemberg, Germany, 2017. Photo Thomas Bruns

A grafting reddish-concrete stair transforms factory into a museum
Giving recognisability to the Tonofenfabrik Museum is the sharp new volume, cladded in pigmented concrete with a rugged finish; its terracotta tone recalls both the existing building and the remains of the adjacent Storchenturm, a medieval castle
Heneghan Peng Architects, Museum Tonofenfabrik, Lahr, Baden-Württemberg, Germany, 2017. Photo Thomas Bruns

A grafting reddish-concrete stair transforms factory into a museum
Giving recognisability to the Tonofenfabrik Museum is the sharp new volume, cladded in pigmented concrete with a rugged finish; its terracotta tone recalls both the existing building and the remains of the adjacent Storchenturm, a medieval castle
Heneghan Peng Architects, Museum Tonofenfabrik, Lahr, Baden-Württemberg, Germany, 2017. Photo Thomas Bruns

A grafting reddish-concrete stair transforms factory into a museum
Giving recognisability to the Tonofenfabrik Museum is the sharp new volume, cladded in pigmented concrete with a rugged finish; its terracotta tone recalls both the existing building and the remains of the adjacent Storchenturm, a medieval castle
Heneghan Peng Architects, Museum Tonofenfabrik, Lahr, Baden-Württemberg, Germany, 2017. Photo Thomas Bruns

A grafting reddish-concrete stair transforms factory into a museum
Giving recognisability to the Tonofenfabrik Museum is the sharp new volume, cladded in pigmented concrete with a rugged finish; its terracotta tone recalls both the existing building and the remains of the adjacent Storchenturm, a medieval castle
Heneghan Peng Architects, Museum Tonofenfabrik, Lahr, Baden-Württemberg, Germany, 2017. Photo Thomas Bruns

A grafting reddish-concrete stair transforms factory into a museum
Giving recognisability to the Tonofenfabrik Museum is the sharp new volume, cladded in pigmented concrete with a rugged finish; its terracotta tone recalls both the existing building and the remains of the adjacent Storchenturm, a medieval castle
Heneghan Peng Architects, Museum Tonofenfabrik, Lahr, Baden-Württemberg, Germany, 2017. Photo Thomas Bruns

A grafting reddish-concrete stair transforms factory into a museum
Giving recognisability to the Tonofenfabrik Museum is the sharp new volume, cladded in pigmented concrete with a rugged finish; its terracotta tone recalls both the existing building and the remains of the adjacent Storchenturm, a medieval castle
Heneghan Peng Architects, Museum Tonofenfabrik, Lahr, Baden-Württemberg, Germany, 2017. Photo Thomas Bruns

A grafting reddish-concrete stair transforms factory into a museum
Giving recognisability to the Tonofenfabrik Museum is the sharp new volume, cladded in pigmented concrete with a rugged finish; its terracotta tone recalls both the existing building and the remains of the adjacent Storchenturm, a medieval castle
Heneghan Peng Architects, Museum Tonofenfabrik, site plan

A grafting reddish-concrete stair transforms factory into a museum
Giving recognisability to the Tonofenfabrik Museum is the sharp new volume, cladded in pigmented concrete with a rugged finish; its terracotta tone recalls both the existing building and the remains of the adjacent Storchenturm, a medieval castle
Heneghan Peng Architects, Museum Tonofenfabrik, groundfloor plan

A grafting reddish-concrete stair transforms factory into a museum
Giving recognisability to the Tonofenfabrik Museum is the sharp new volume, cladded in pigmented concrete with a rugged finish; its terracotta tone recalls both the existing building and the remains of the adjacent Storchenturm, a medieval castle
Heneghan Peng Architects, Museum Tonofenfabrik, second floor plan

A grafting reddish-concrete stair transforms factory into a museum
Giving recognisability to the Tonofenfabrik Museum is the sharp new volume, cladded in pigmented concrete with a rugged finish; its terracotta tone recalls both the existing building and the remains of the adjacent Storchenturm, a medieval castle
Heneghan Peng Architects, Museum Tonofenfabrik, second floor plan

A grafting reddish-concrete stair transforms factory into a museum
Giving recognisability to the Tonofenfabrik Museum is the sharp new volume, cladded in pigmented concrete with a rugged finish; its terracotta tone recalls both the existing building and the remains of the adjacent Storchenturm, a medieval castle
Heneghan Peng Architects, Museum Tonofenfabrik, first floor plan

A grafting reddish-concrete stair transforms factory into a museum
Giving recognisability to the Tonofenfabrik Museum is the sharp new volume, cladded in pigmented concrete with a rugged finish; its terracotta tone recalls both the existing building and the remains of the adjacent Storchenturm, a medieval castle
Heneghan Peng Architects, Museum Tonofenfabrik, fourth floor plan

A grafting reddish-concrete stair transforms factory into a museum
Giving recognisability to the Tonofenfabrik Museum is the sharp new volume, cladded in pigmented concrete with a rugged finish; its terracotta tone recalls both the existing building and the remains of the adjacent Storchenturm, a medieval castle
Heneghan Peng Architects, Museum Tonofenfabrik, west elevation

A grafting reddish-concrete stair transforms factory into a museum
Giving recognisability to the Tonofenfabrik Museum is the sharp new volume, cladded in pigmented concrete with a rugged finish; its terracotta tone recalls both the existing building and the remains of the adjacent Storchenturm, a medieval castle
Heneghan Peng Architects, Museum Tonofenfabrik, north elevation

A grafting reddish-concrete stair transforms factory into a museum
Giving recognisability to the Tonofenfabrik Museum is the sharp new volume, cladded in pigmented concrete with a rugged finish; its terracotta tone recalls both the existing building and the remains of the adjacent Storchenturm, a medieval castle
Heneghan Peng Architects, Museum Tonofenfabrik, south elevation

A grafting reddish-concrete stair transforms factory into a museum
Giving recognisability to the Tonofenfabrik Museum is the sharp new volume, cladded in pigmented concrete with a rugged finish; its terracotta tone recalls both the existing building and the remains of the adjacent Storchenturm, a medieval castle
Heneghan Peng Architects, Museum Tonofenfabrik, section

A grafting reddish-concrete stair transforms factory into a museum
Giving recognisability to the Tonofenfabrik Museum is the sharp new volume, cladded in pigmented concrete with a rugged finish; its terracotta tone recalls both the existing building and the remains of the adjacent Storchenturm, a medieval castle
Heneghan Peng Architects, Museum Tonofenfabrik, section
The architects shaped and designed the new Tonofenfabrik Museum to meet the needs of the community-run institution. Giving recognisability to the Tonofenfabrik Museum is the sharp new volume, cladded in pigmented concrete with a rugged finish; its terracotta tone recalls both the existing building and the remains of the adjacent Storchenturm, a medieval castle. Included in the renovation project, a regeneration of the surrounding public open space has been developed by the Berlin-based firm.
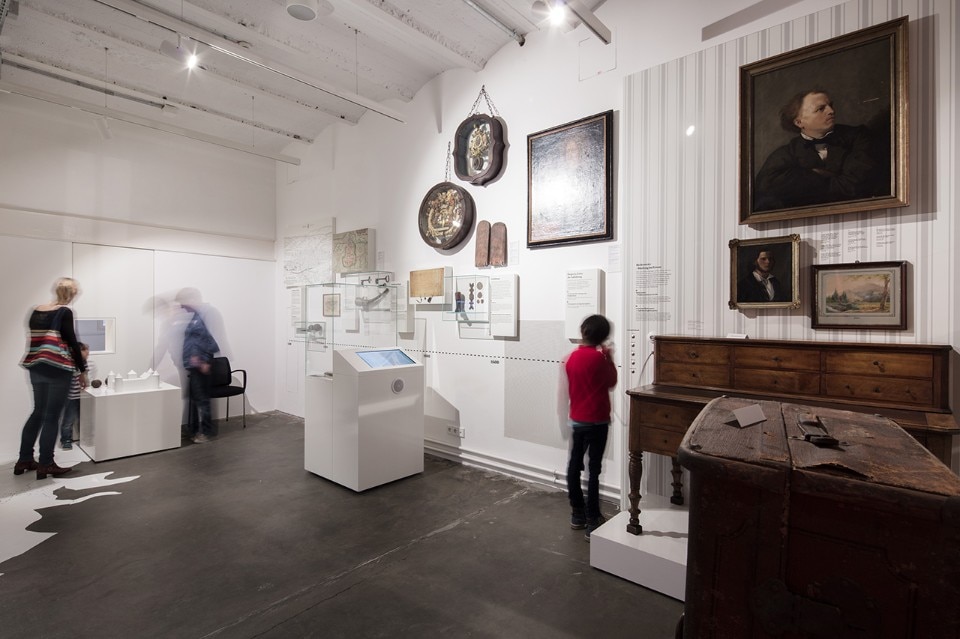
This connection with the public dimension has been further enriched through the design of the ground floor, an area that is open to the public. Visitors can therefore access the foyer, the cafè, the museum shop, and an exhibition area – where part of the permanent exhibition is on display – without any ticket.
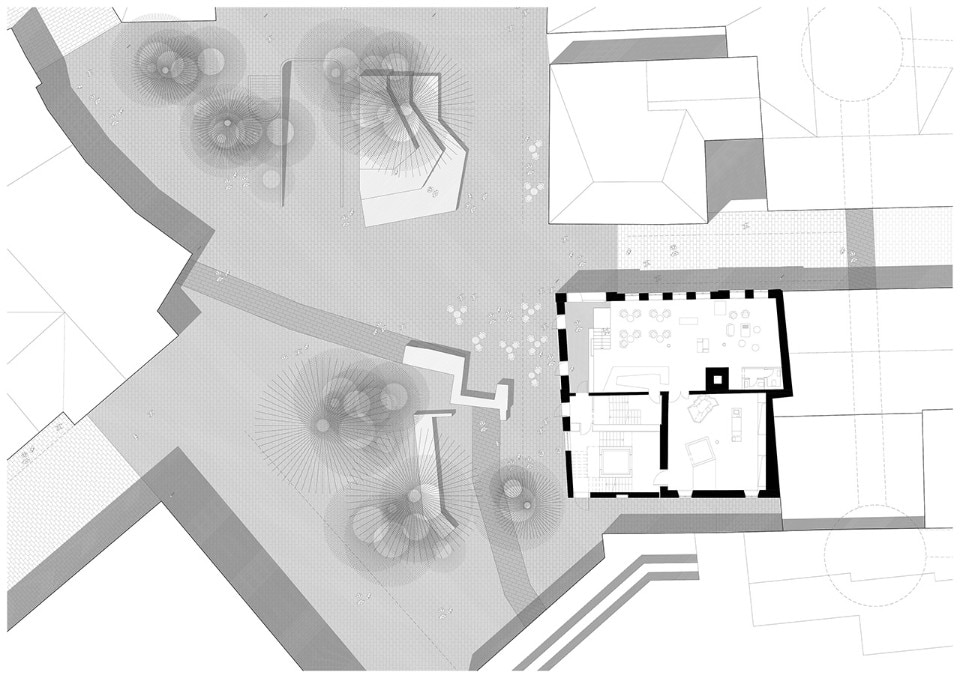
- Project:
- Tonofenfabrik Museum
- Location:
- Lahr, Baden-Württemberg, Germany
- Program:
- museum
- Architect:
- Heneghan Peng Architects
- Project leader:
- Andreas Dopfer
- Design team:
- Shih-Fu Peng, Kathrin Klaus, Johanna Dreier, Seyhan Özgen
- Site supervision:
- Justies Rünzi Architekten
- Exhibition design:
- Museo Consult, Studio Kernland
- Structures:
- Göppert Ingenieure
- Landscape:
- AG Freiraum
- Area:
- 1,800 sqm
- Completion:
- 2017


