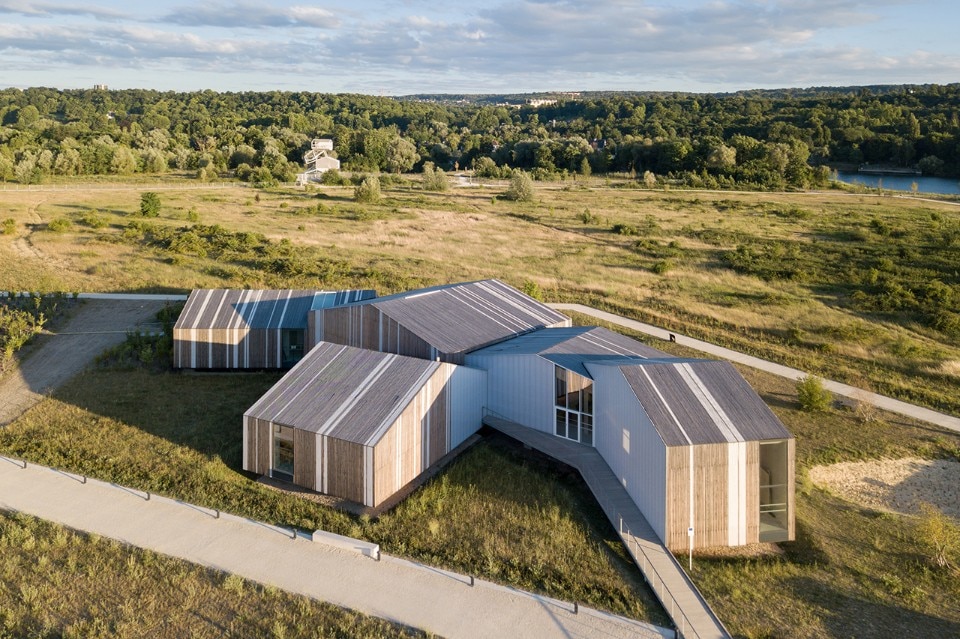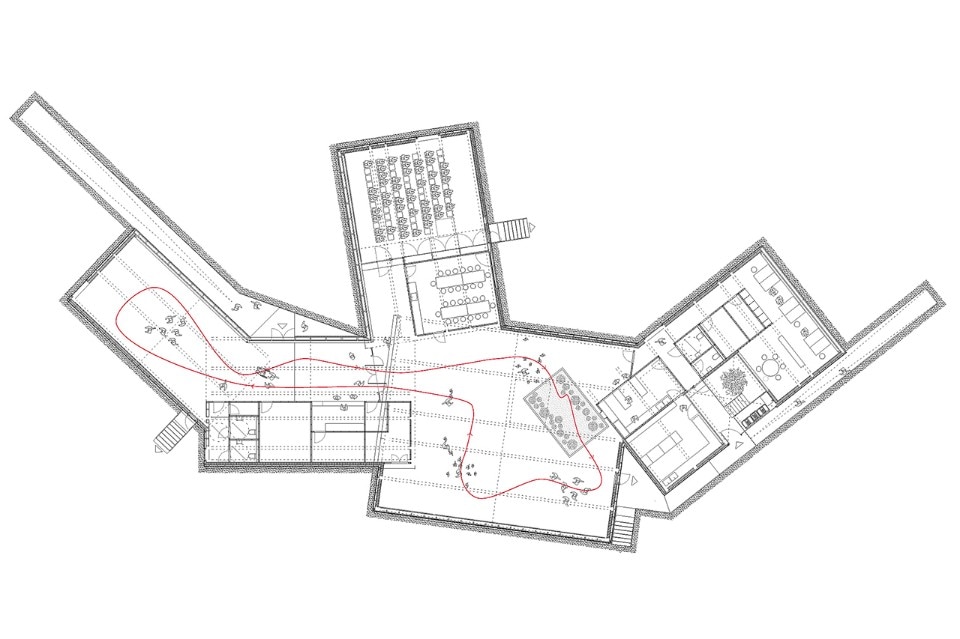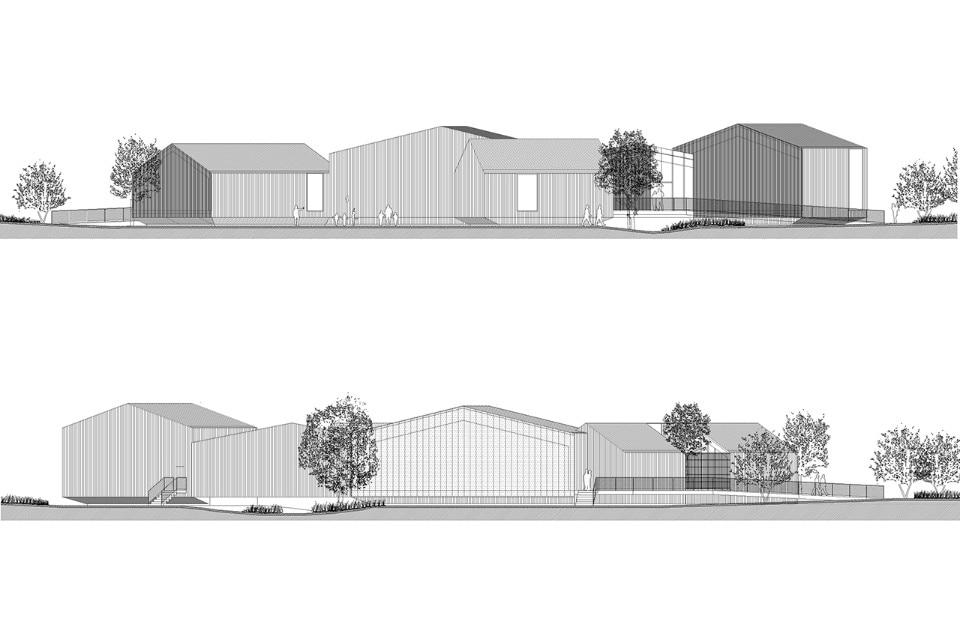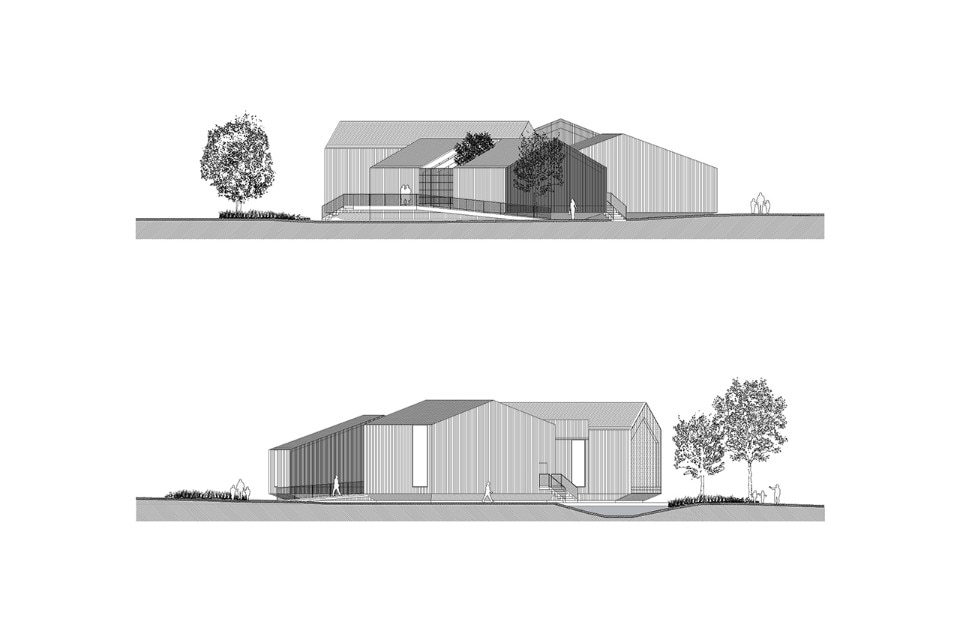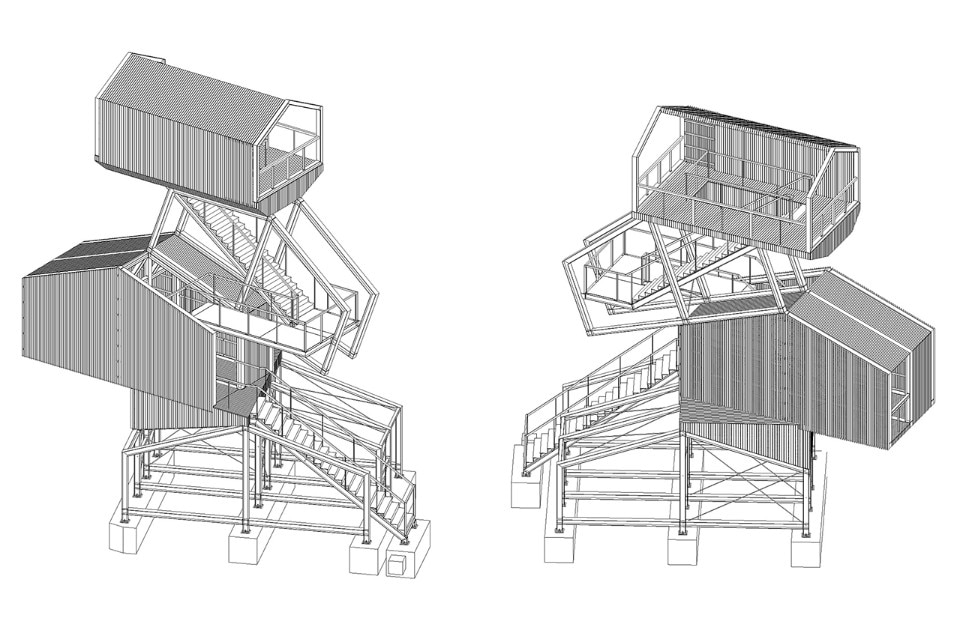In Carrières-sous-Poissy, within one of the large meanders that the Seine follows through the flatlands between Paris and the sea, life along the river unfolds in the pavillionaire (the single-family houses of the French banlieue) as well as on the barges at berth. A new 113-hectars park landscaped by Agence TER, strategically located at the RER (the suburban train transportation) end of line provides a notable gathering and recreational space to both the locals and the entire Paris metropolitan area.
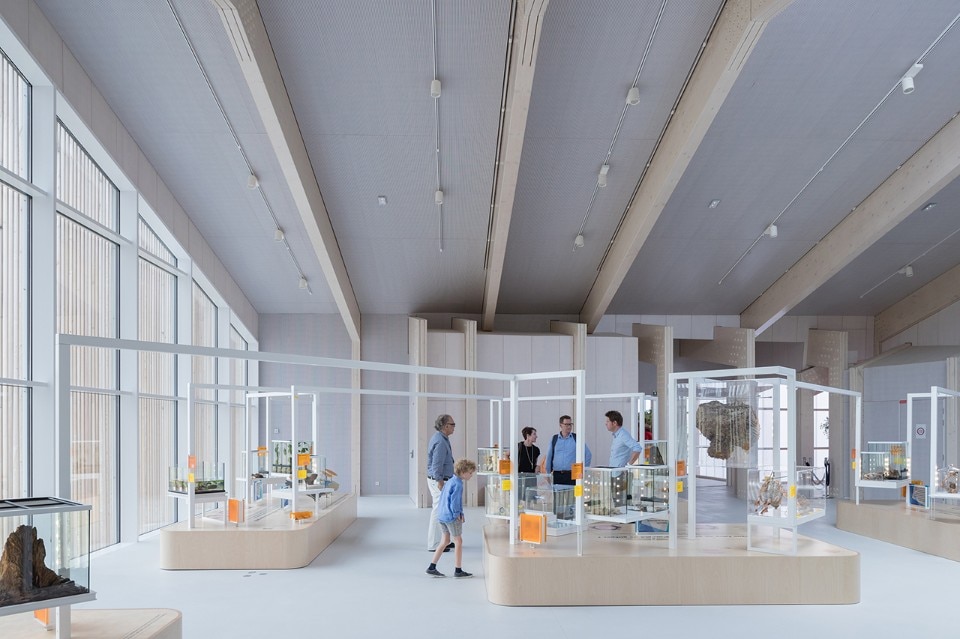
 View gallery
View gallery

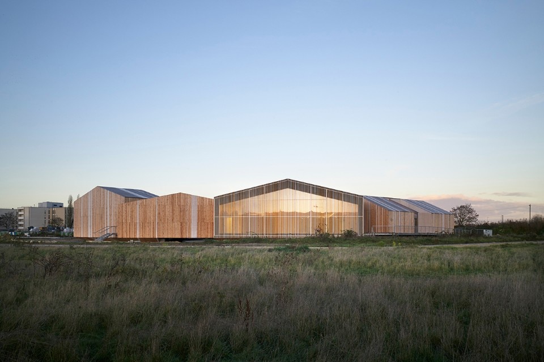
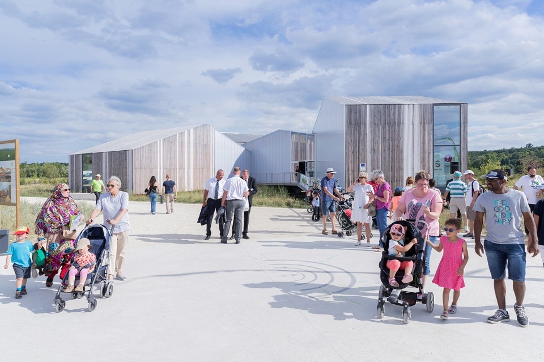
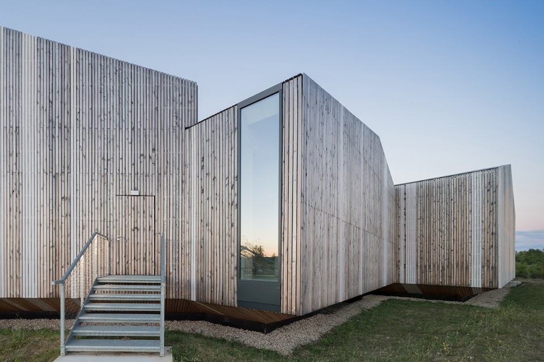
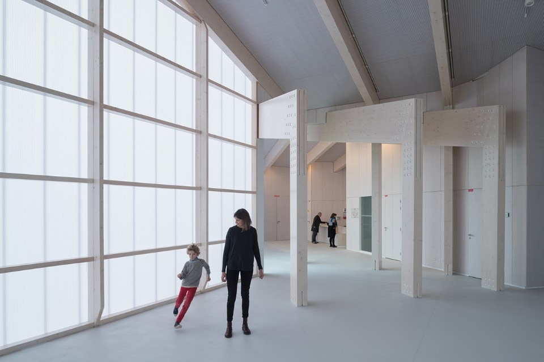
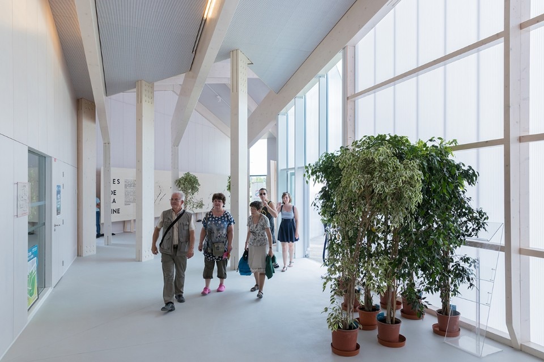
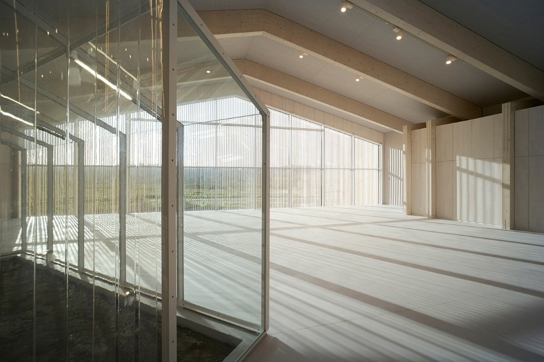
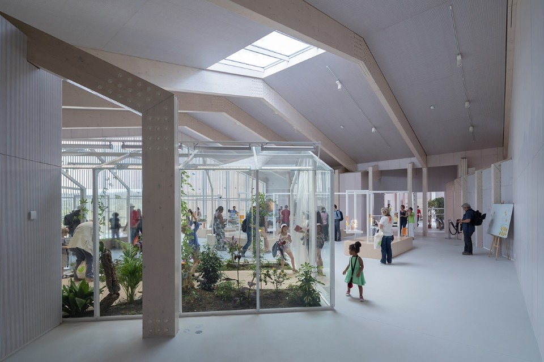
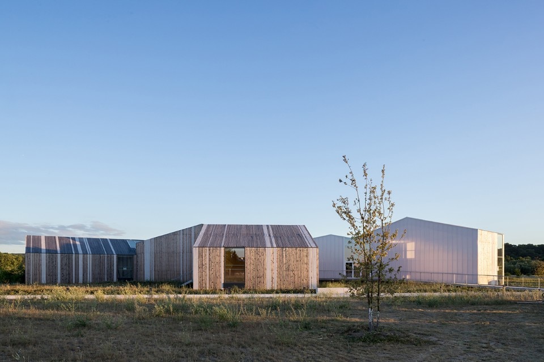
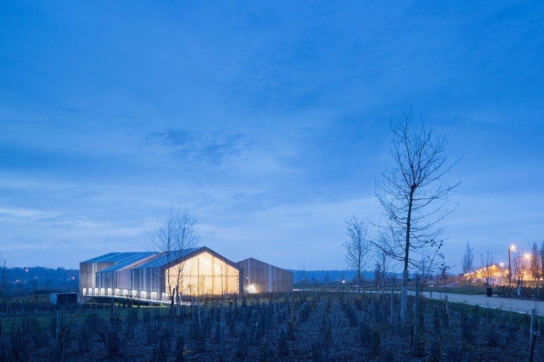
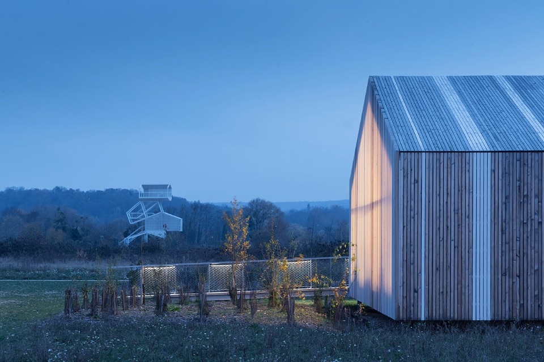
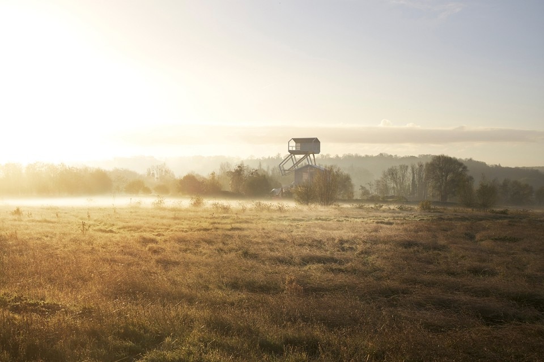
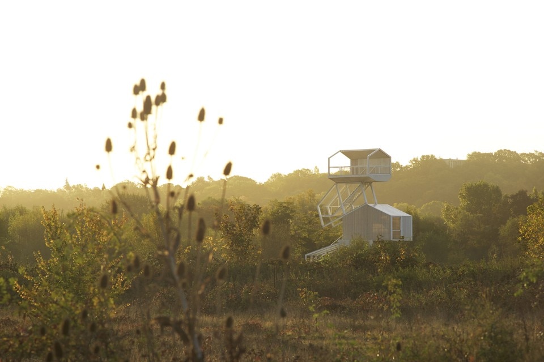
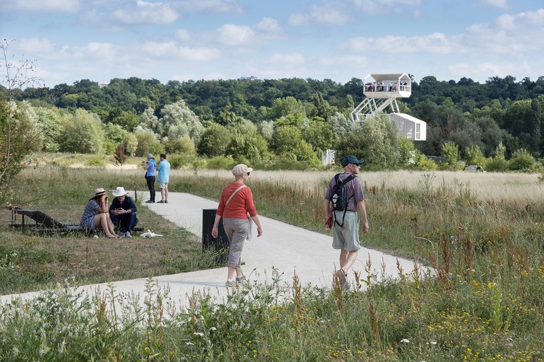
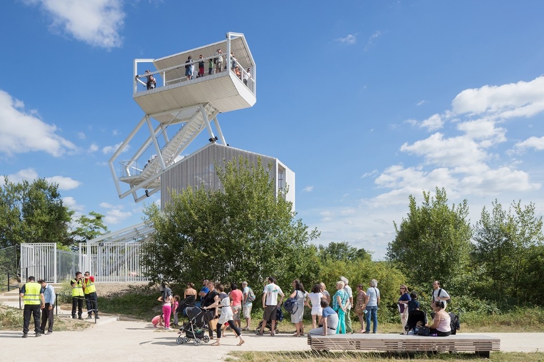
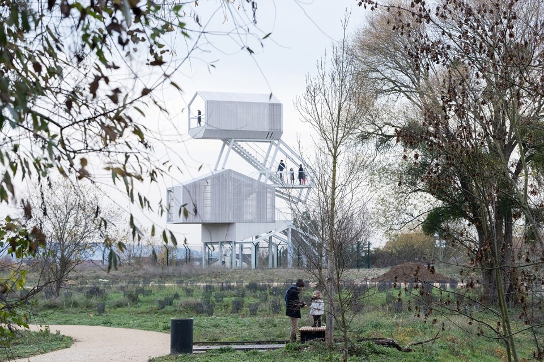
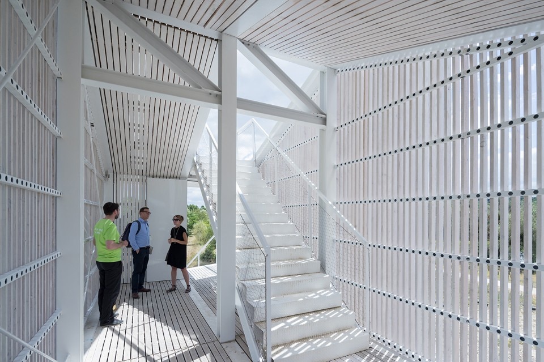
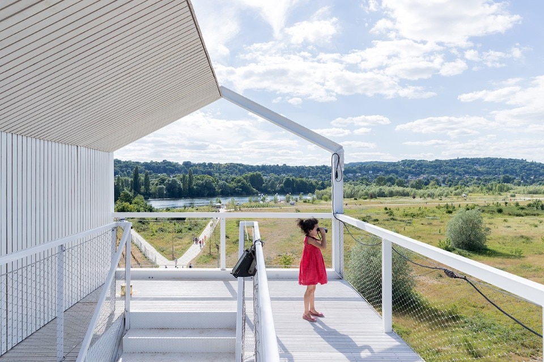
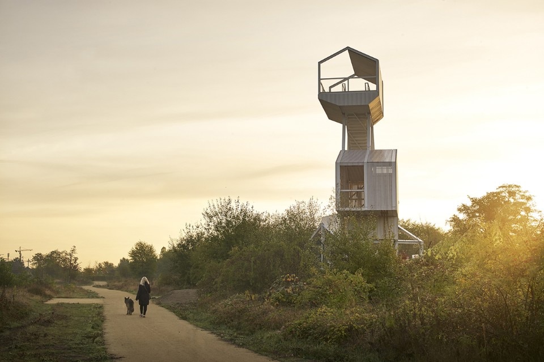
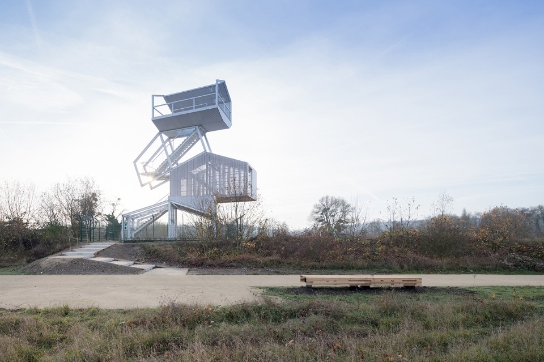
French office AWP, with HHF, a Swiss firm based in Basilea, are commissioned to design, within the park under construction, a new museum, aimed at showing a vast collection of both living and conserved insects. Besides the exhibition rooms, an event space and the non-publicly accessible offices and warehouses, the program also includes a restaurant (a “guingette”, as a tribute to the traditional, popular dance-halls outside the Paris walls), a visitor center and an observatory.
Whereas the latter is an isolated metal structure, peculiar in its flaunted instability and not completely inspired on a formal plan, the main building is a cluster of wooden pavilions, variously orientated and all with a double-pitched roof. AWP and HHF optimize the construction costs and times by setting up a system made of sequences of bearing wooden frames of different dimensions, while the succession of opaque, transparent and frosted cladding panels guarantees the interiors’ optimal natural lighting and a convincing “lantern effect” at night.
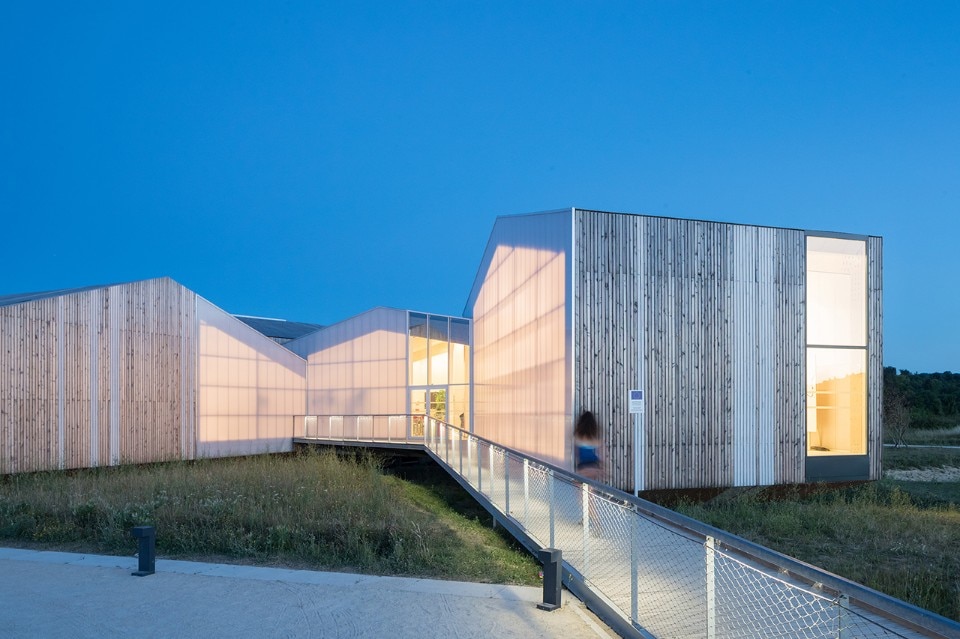
- Project:
- Poissy Galore
- Program:
- observatory, insects museum, visitor center
- Location:
- Carrières-sous-Poissy, France
- Architects:
- AWP + HHF
- AWP Team :
- Marc Armengaud, Matthias Armengaud, Alessandra Cianchetta with Miguel La Parra Knapman, Gemma Guinovart and Helena Frigola, Juan Garrido, Ruth Grande, David Perez
- HHF Team :
- Tilo Herlach, Simon Hartmann, Simon Frommenwiler with David Gregori y Ribes, Aleris Rogers, Philippe Guillod, Camille Avossaoui
- Surface:
- 1.900 sqm
- Completion:
- 2016




