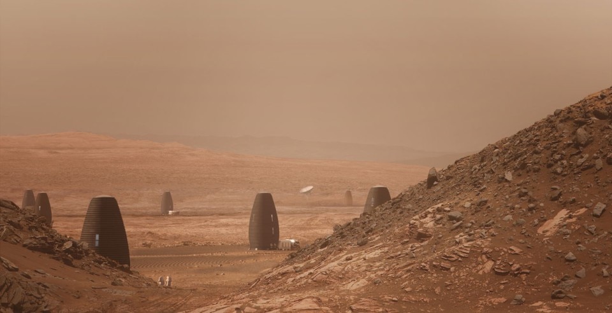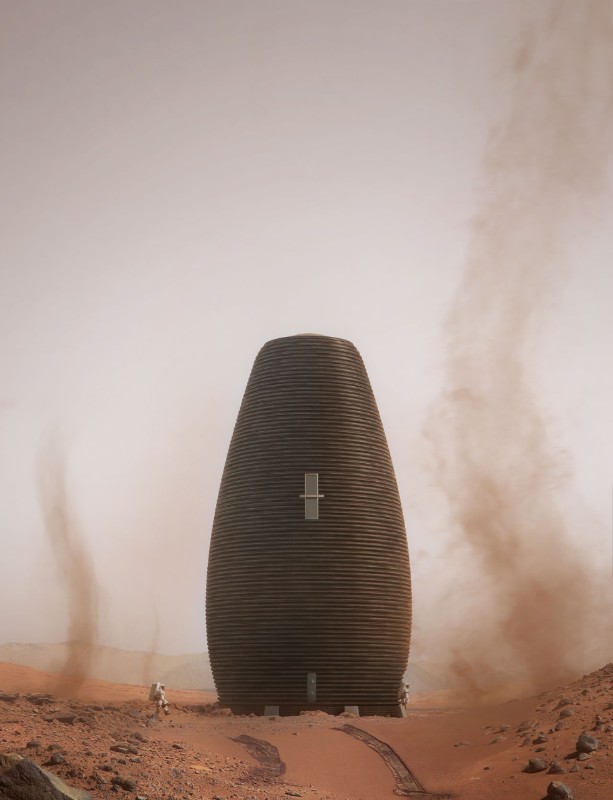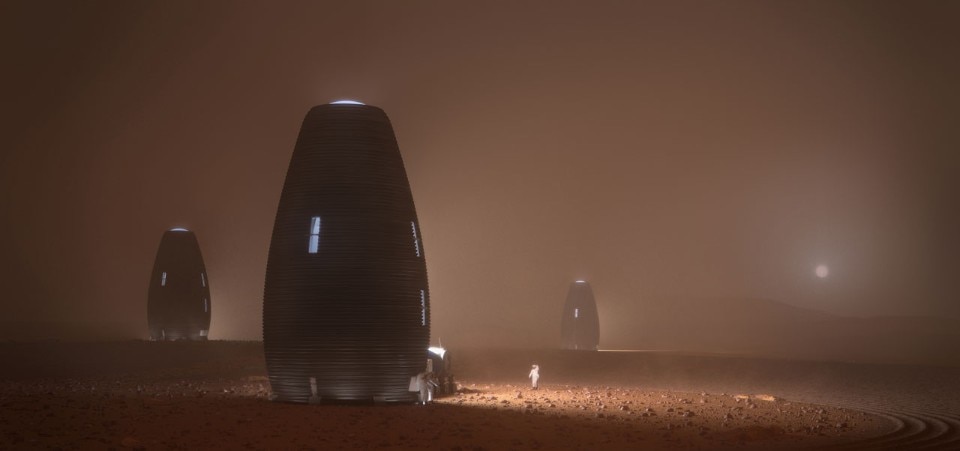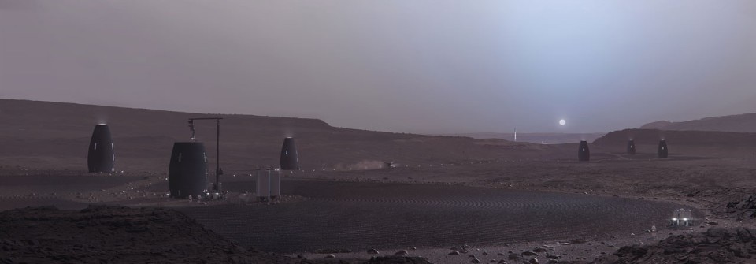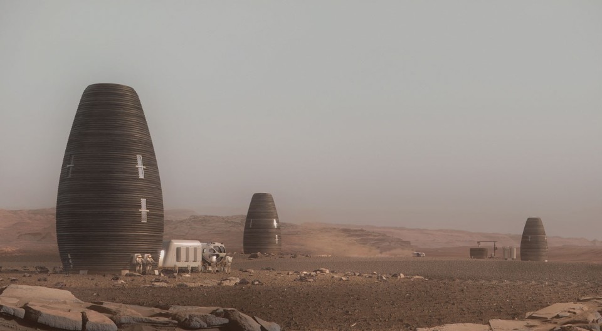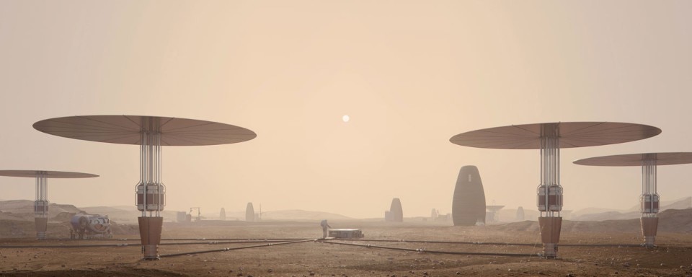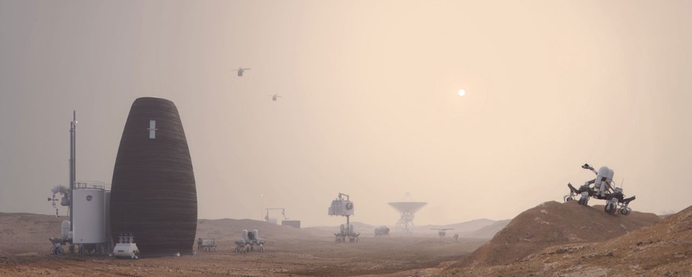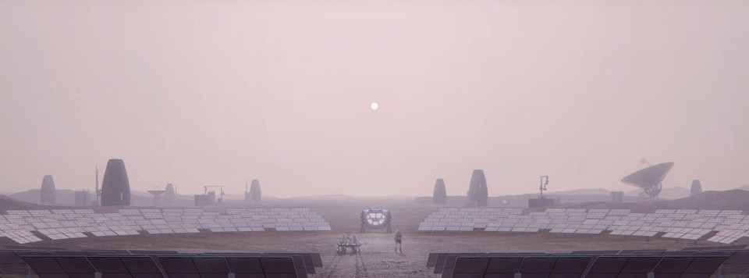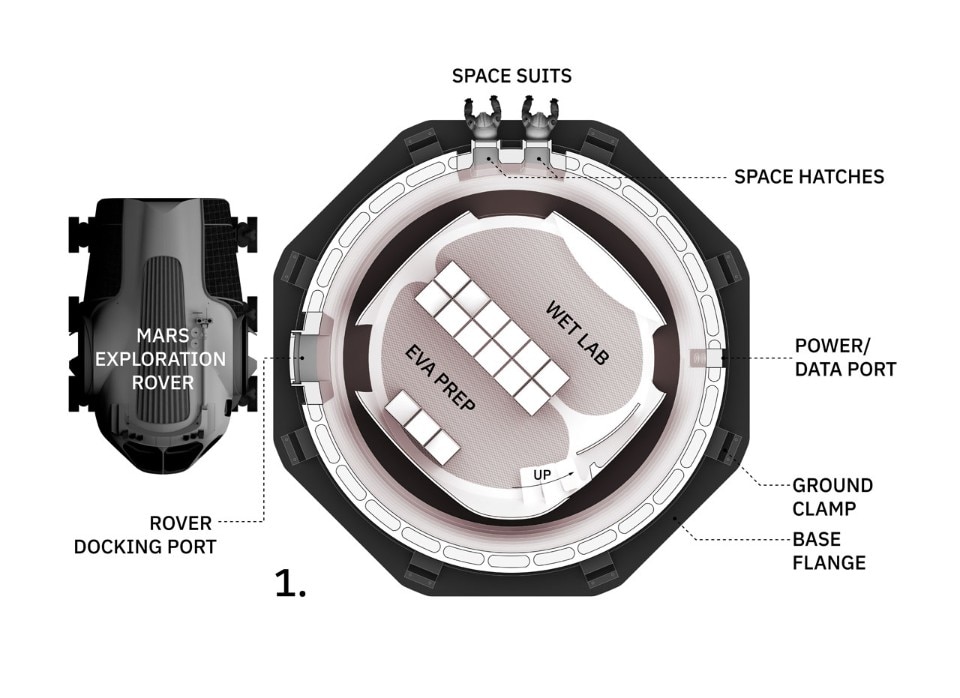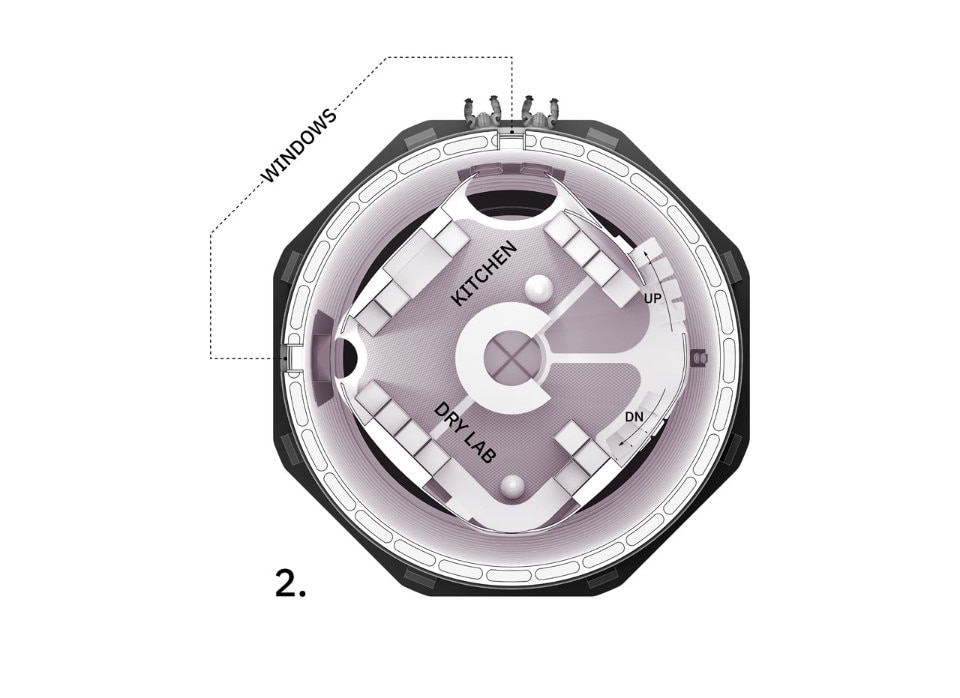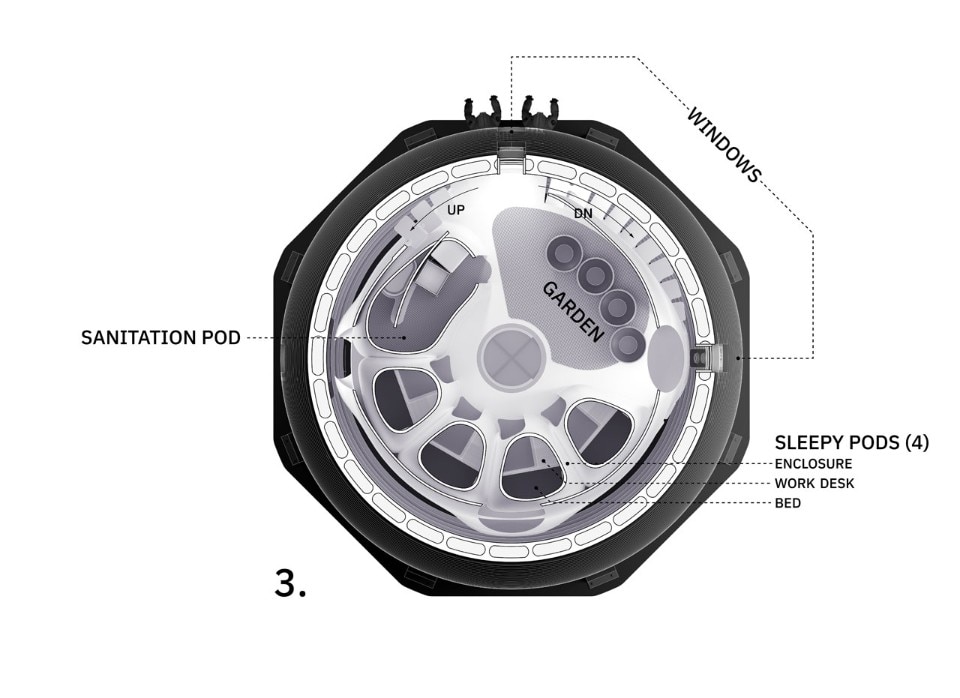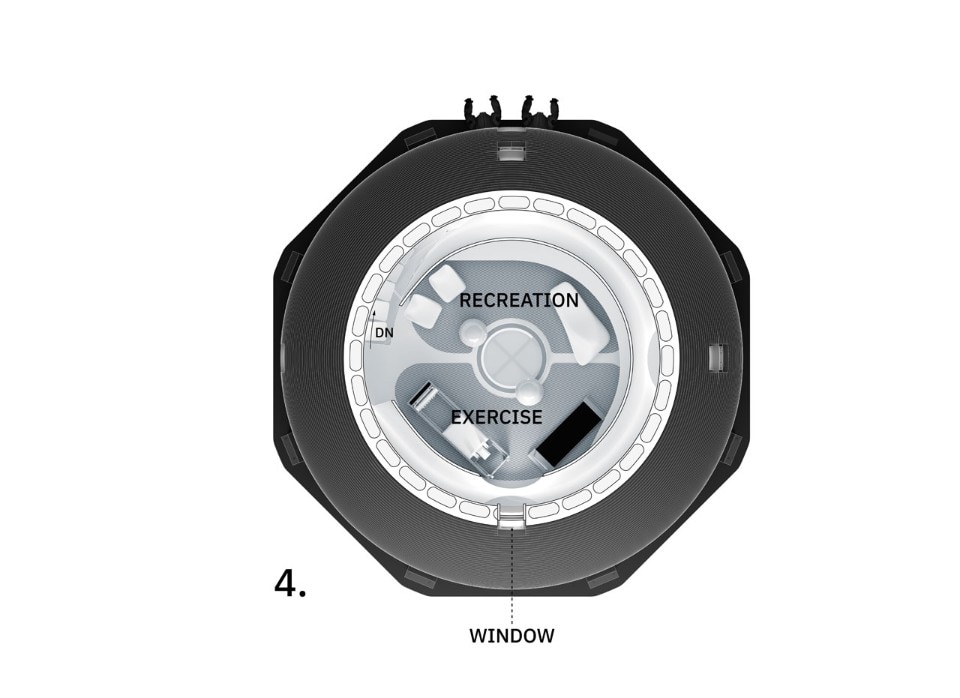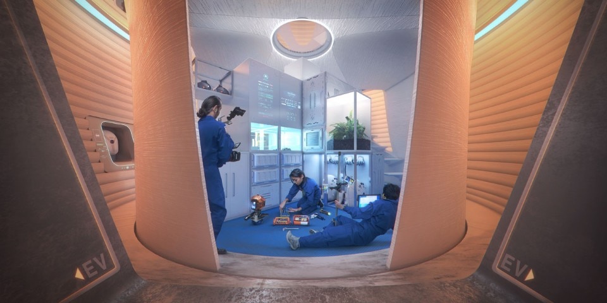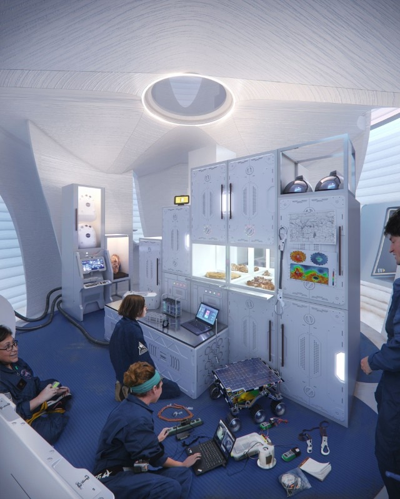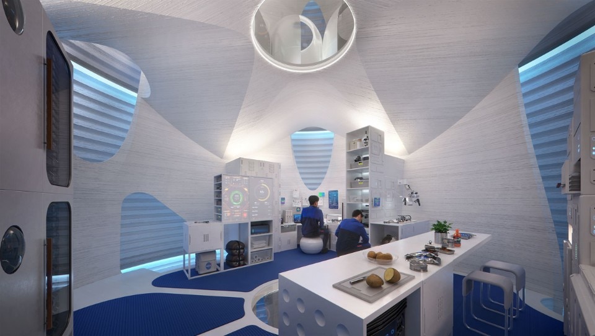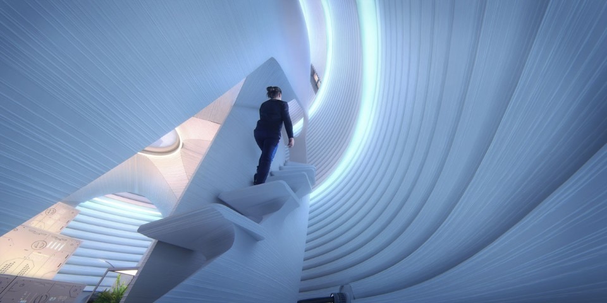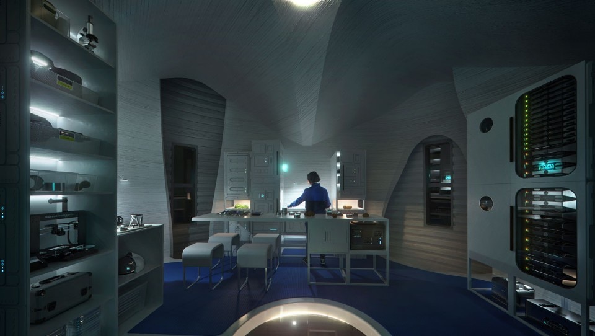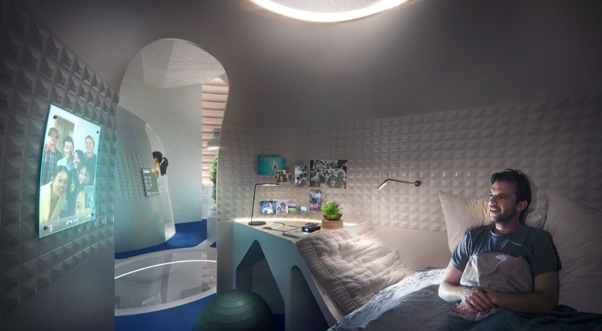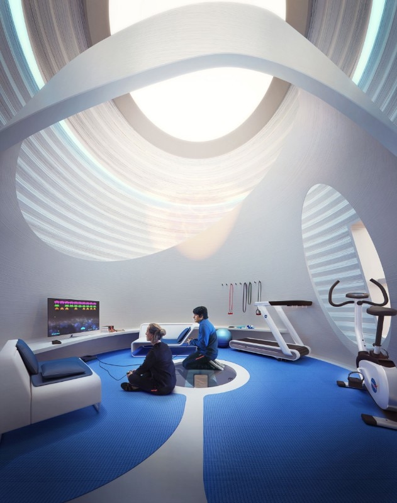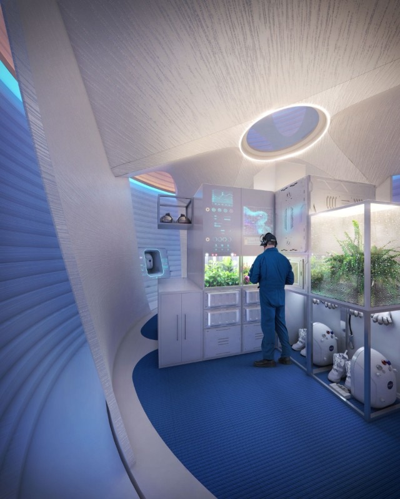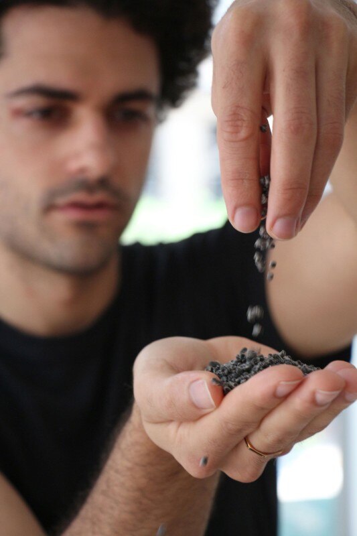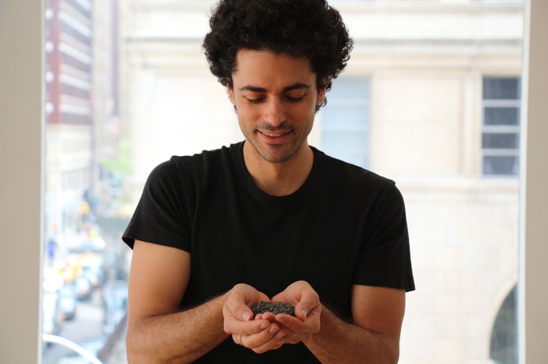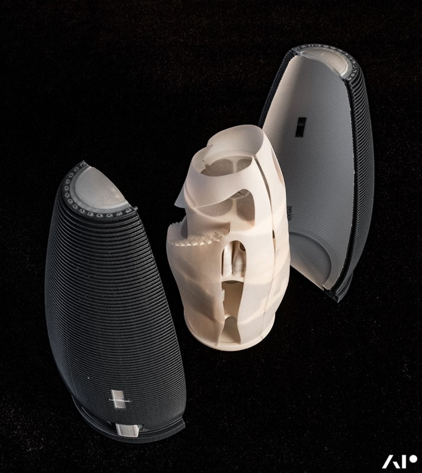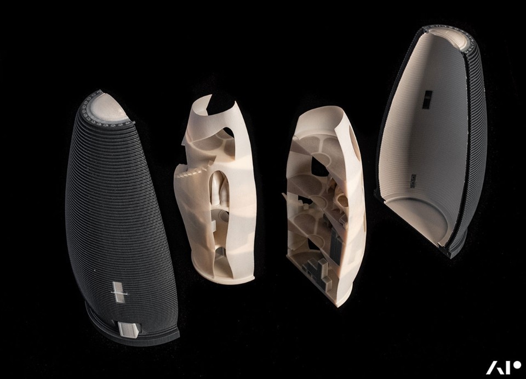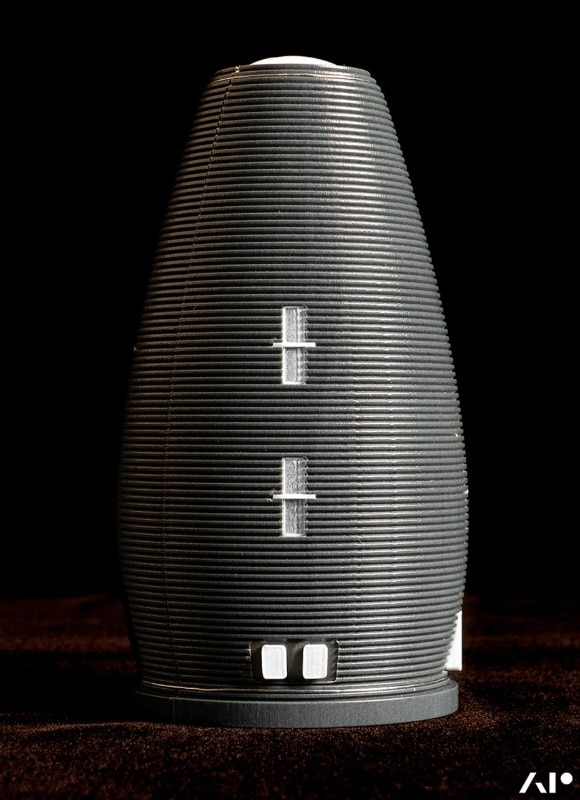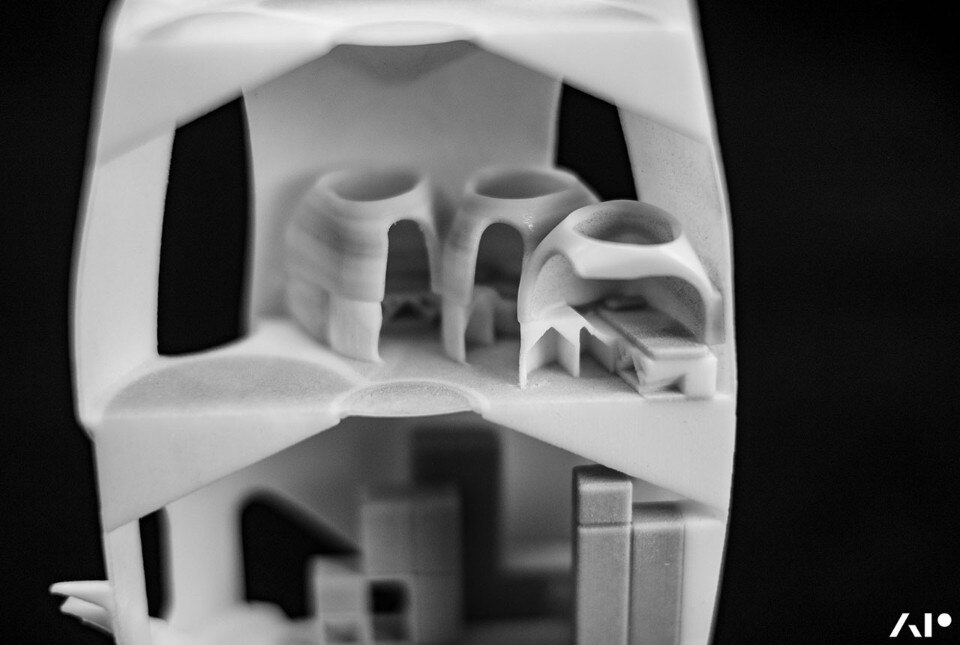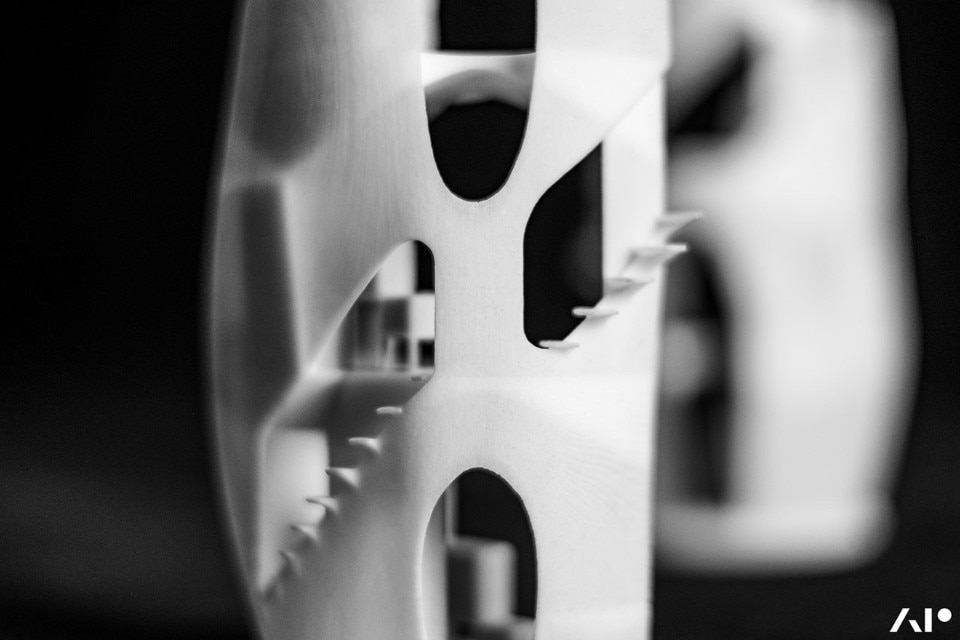Life on Mars is no longer just a song by David Bowie, but a reality conceived. What characteristics must houses have on Mars? It must be vertical, because in this way it is possible to recreate and maintain an atmosphere similar to that of the Earth. Spacefactory proposes "Marsha" as a house on Mars, awarded by NASA with about 20 thousand dollars. The house is made to self-generate with local resources through 3D prints. It starts from a vertical environment that reduces the surface area needed materials; with the reduced diameter, the structural stresses at the base also decrease, where the lifting forces require anchoring on an uncertain ground. Unlike the terrestrial domes, there is not a part of unused volume on the top. The most direct way to reduce structural load and maximize is to add space vertically.
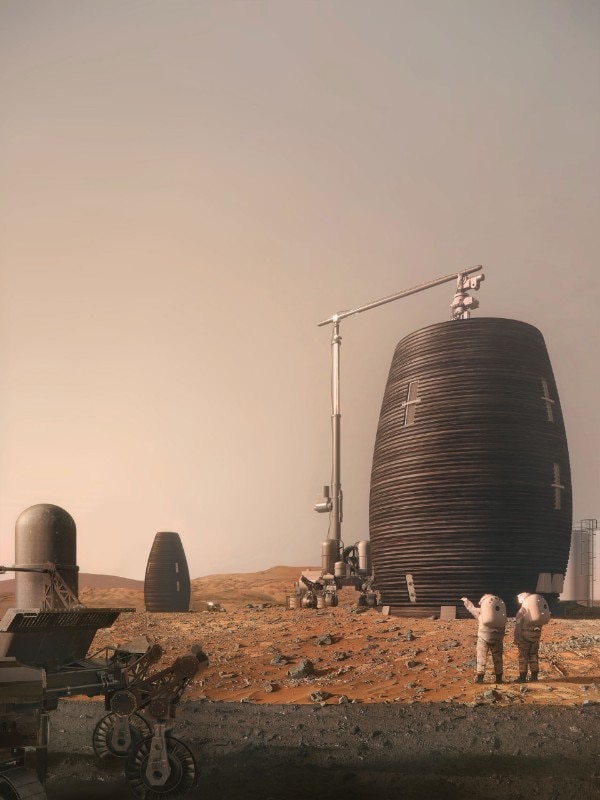
 View gallery
View gallery
The most direct way to decrease structural load and maximize space is to add space vertically. Everything is produced with components in the form of cylinders that can be printed in 3D on site. On Mars there is another problem: the strong temperature range, so the construction materials must be able to withstand large changes in temperature. That’s why Spacefactory has thought of a double-layer structure, with an internal part that is completely separate from the external one, obtaining a double-shell system. Through the ample skylight filled with water and the intermittent windows, the space between these two shells acts as a well of light that connects each level with a diffused natural light and a circadian illumination that recreates terrestrial lighting conditions with a healthy balance chronobiological, regardless of extreme conditions outside the habitat. The layout must reflect the rigorous flow of tasks typical of space missions. But since the mental and social health of the crew are critical points, the habitat should offer elements of surprise so that leisure time is also contemplated. The space is divided in two: on the ground there is the connection with the outside, and at a height of 34 meters there is the kitchen and the main hub. At the third level there are the individual cabins and the hydroponic garden and the toilets. On the top floor there is the skyroom dedicated to physical and recreational activity. Each level has at least one window, to have a 360 degree opening. The materials must be designed for the alien environment, suitable for 3D printing. It was thought of the bioplastic, which on earth is produced by plants and also available on Mars. All without referring to the petrochemical materials of the Earth. Along with bioplastics as a reference material, there is the basalt fiber, a mineral that is found on Mars, strongly insulating. There is also a Martian concrete, with a similar ductility to metal.
- Project:
- Marsha
- Architecture:
- Spacefactory
- Team:
- Jeffrey Montes (Team Leader), David Malott AIASima Shahverdi, David Riedell, Michael Bentley, Tony Jin


