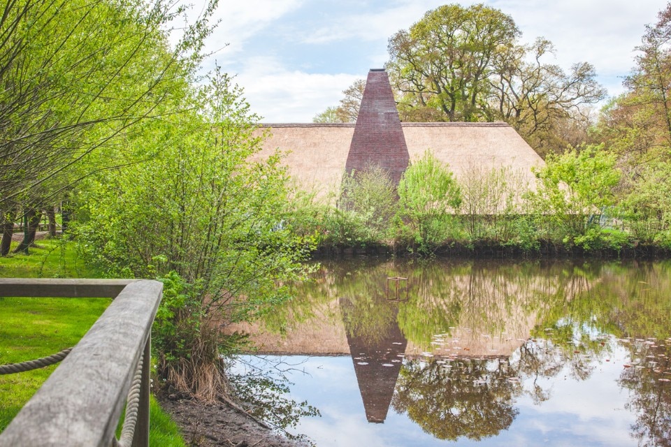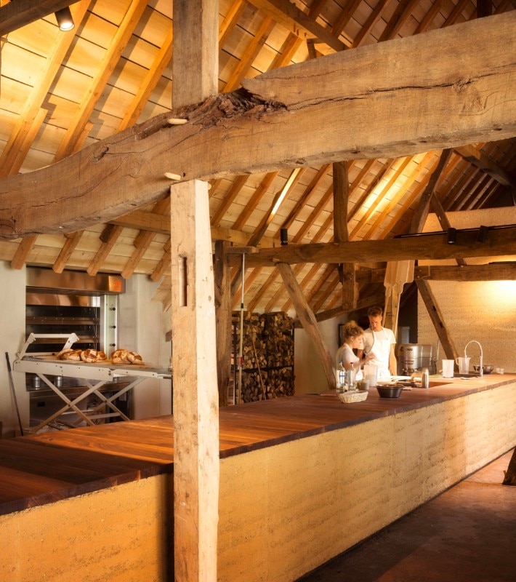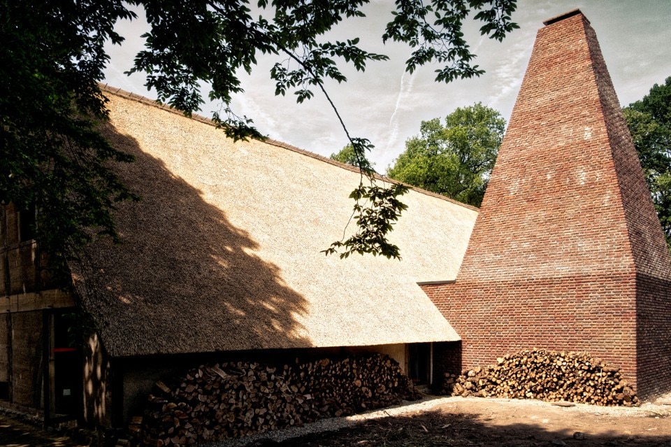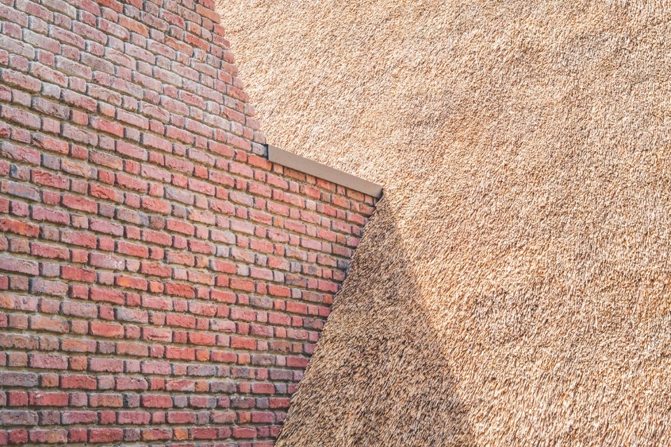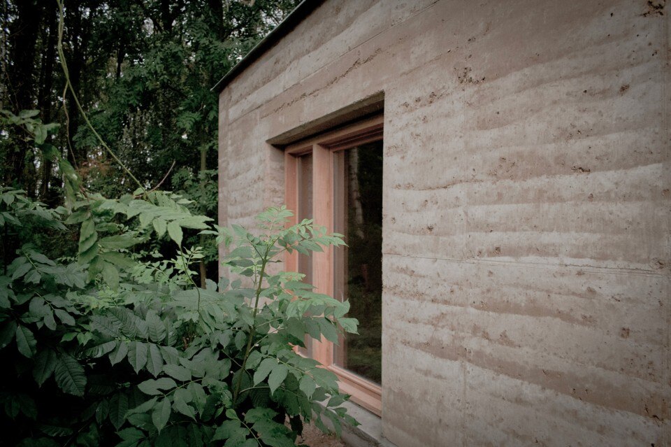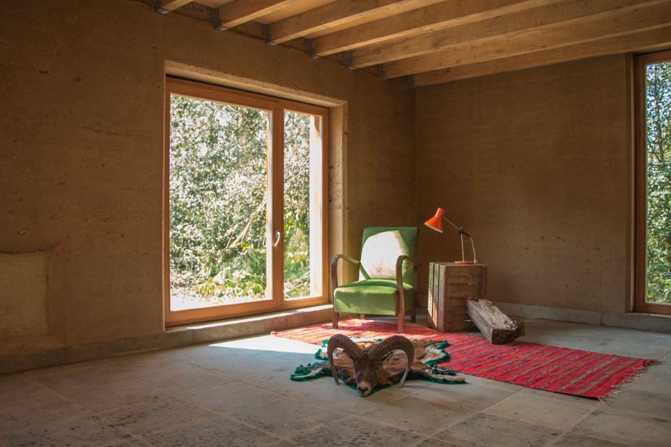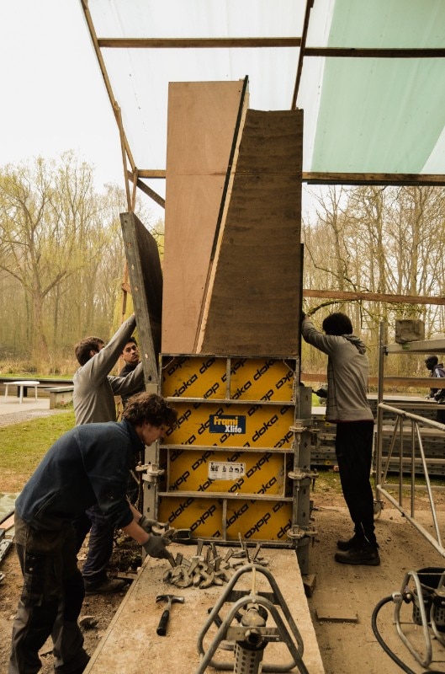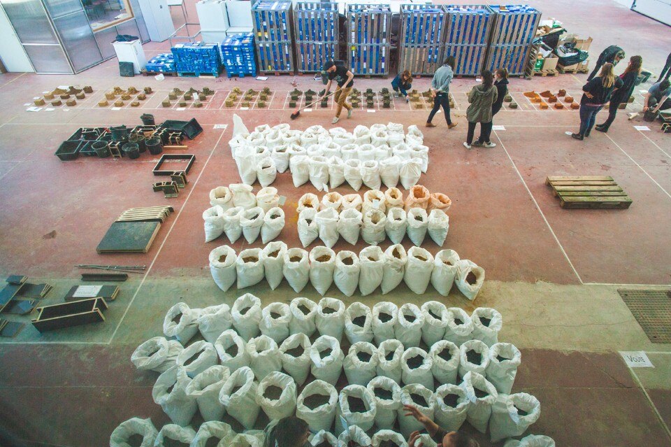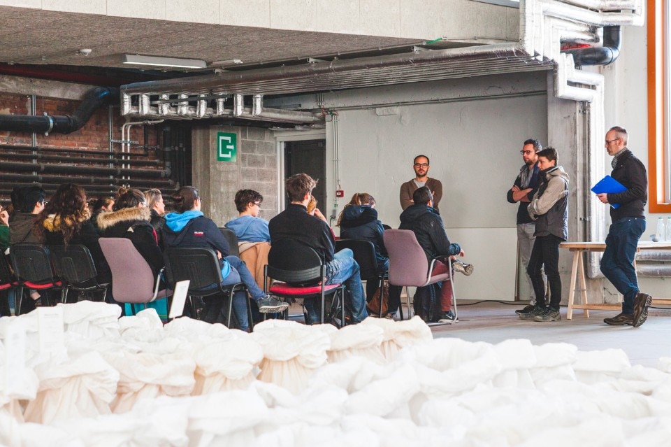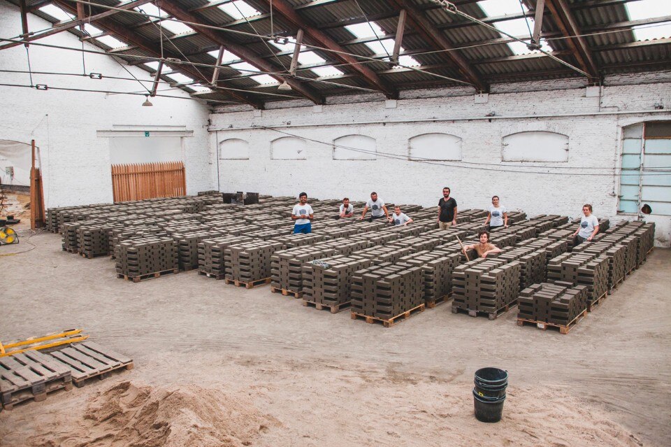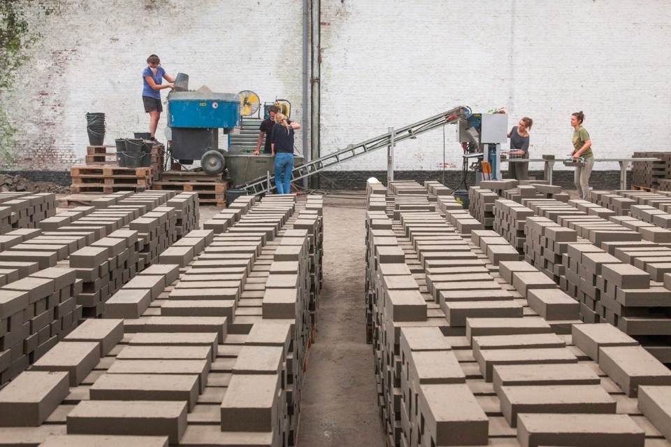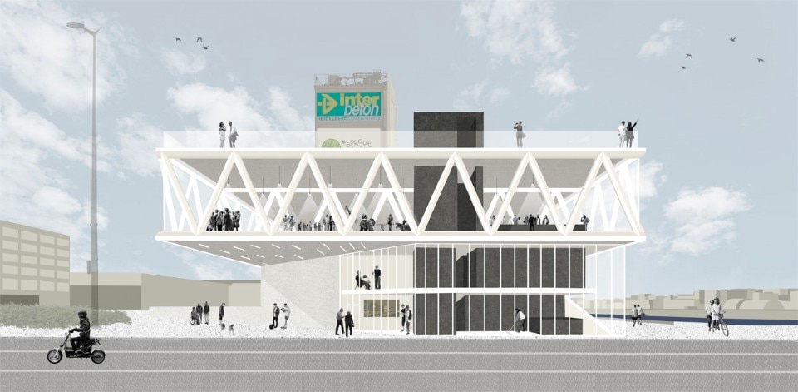Looking at your work suggests that sustainability is your “natural” approach. Does this stem from your education or it is something you have explored on your own?
We think we grew up in an era in which sustainability changed from being an added value for architects to being intrinsic to architectural design. At the same time, we saw the idea of sustainability explode into omnipresence. The challenges are clear for everyone: loss of resources, shrinking biodiversity, climate change, social inequality, etc. In that sense, we know about the necessity for sustainability.
However, trying to provide answers to these challenges through social, material and architectural innovation is what might differentiate our practice within the architectural sector. How can we create sustainable pockets within a fundamentally and unavoidably unsustainable world? (cf. Pockets of sustainability, essay by Maarten Gielen for the introduction of the Oslo Triennale 2013). How can we link up to existing supply chains, ways of doing and contexts, and still provide sustainability? We have deliberately chosen to create pockets of sustainability out of a sense of societal responsibility while working in the construction sector. We are not alone in this and we seek to meet and learn from others in this process.
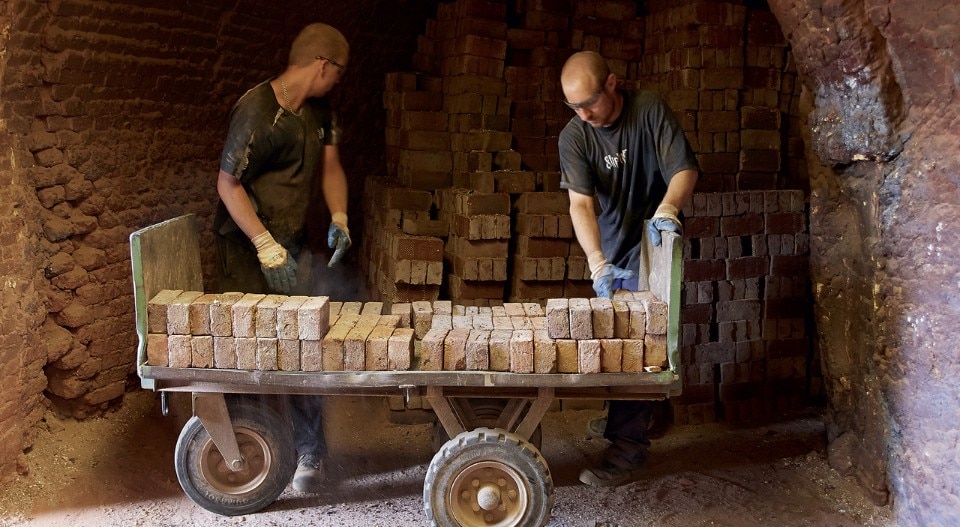
We create our pockets of sustainability within what we call the “act of building”. The act of building is both action and narrative. It is the complex effort of a community to erect its infrastructure, spanning classes and skill sets, materials and technologies. It generates an impact and expresses values and ideas in a wide network around a specific project. The act of building contains the power of change through action, story and result. At BC architects & studies, we believe that to have a positive impact on society through the discipline of architecture we not only need to focus on the design of its infrastructure but must also redesign the process of delivering the infrastructure. We need to experiment within the act of building and with the role each member of a community plays in it.
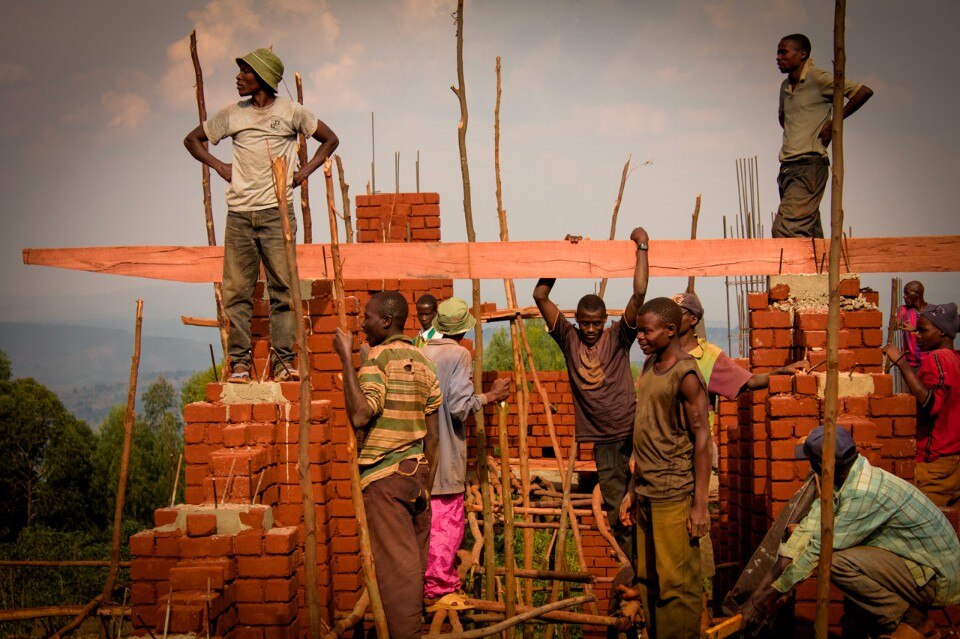
For us, the narrow definition of “the professional architect” no longer suffices; we venture into material production, contracting, storytelling, knowledge transfer and community organisation – and all this influences our design approach. It is a different way of constructing where roles shift, experiment happens and communities engage. As such, BC architects creates simple, functional and logical architecture, as a mould in which to receive the actions and narratives of the building community. The act of building generates the way architecture is made, the way it appears and the way it is experienced. By definition, this creates social and ecological sustainability.
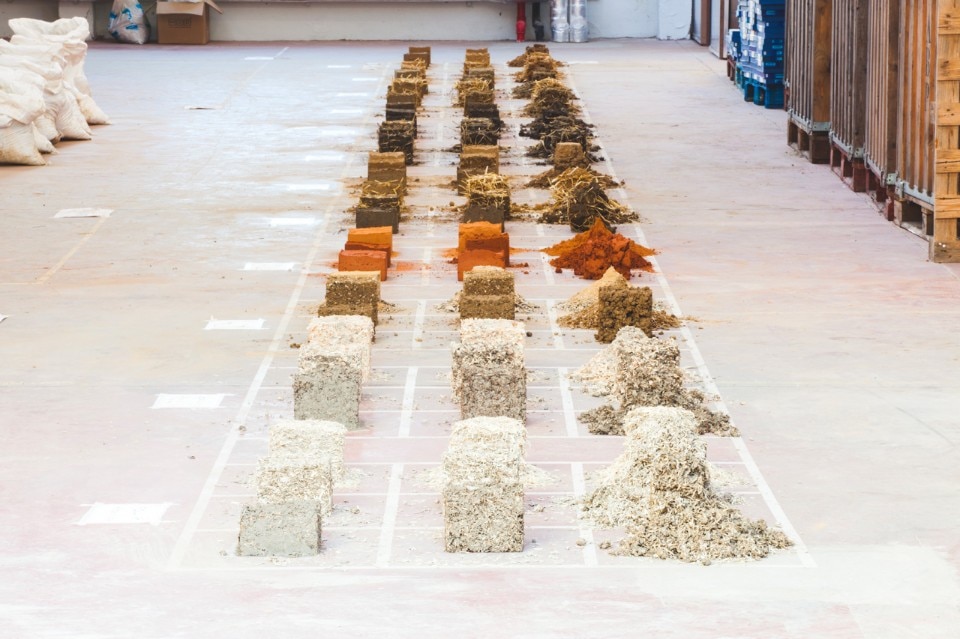
You are a small practice. Why do you need to have two different companies, one of which non-profit. Is it just for tax purposes?
The existence of two (and soon three) legal entities is not related to tax purposes at all but to the diversity of the activities we undertake. These activities extend the traditional role of the architect, moving towards those of fundraiser, community organiser, material producer, contractor, storyteller, etc… We don’t limit our activities to what is legally possible within a certain legal entity. We embark on activities and then try to make them legal within Belgian law. This hybrid nature of our work means that we have to change legal caps sometimes, as we do what we do. BC architects bvba (plc) is an architectural office producing simple and honest architecture embedded in a local context and using local resources.
BC studies vzw (NGO) organises transfers of knowledge. This can vary from lecture series to consultancy for other architects or contractors and on-site and hands-on workshops, most often connected to projects we are doing in BC architects. BC studies can also fundraise for the construction and operation of NGO projects. We are now starting a new company called BC Materials cvba (cooperative). This company grew out of the workshops we organise in which participants produced building materials for private and public projects designed by BC architects and other architects. We were granted Brussels Region Be Circular subsidies for the circular economy. The BC Materials idea is simple: we see excavation earth from big construction sites in Brussels as a resource for performant building materials. In the upcoming years, we’ll be urban mining for some Brussels’ rammed earth, earth plasters, compressed earth blocks and many more materials. On this project, we are working with the ULB (Université Libre de Bruxelles), Esher and CRAterre. Again, material production is legally not allowed by an architectural practice, hence the extra legal entity.
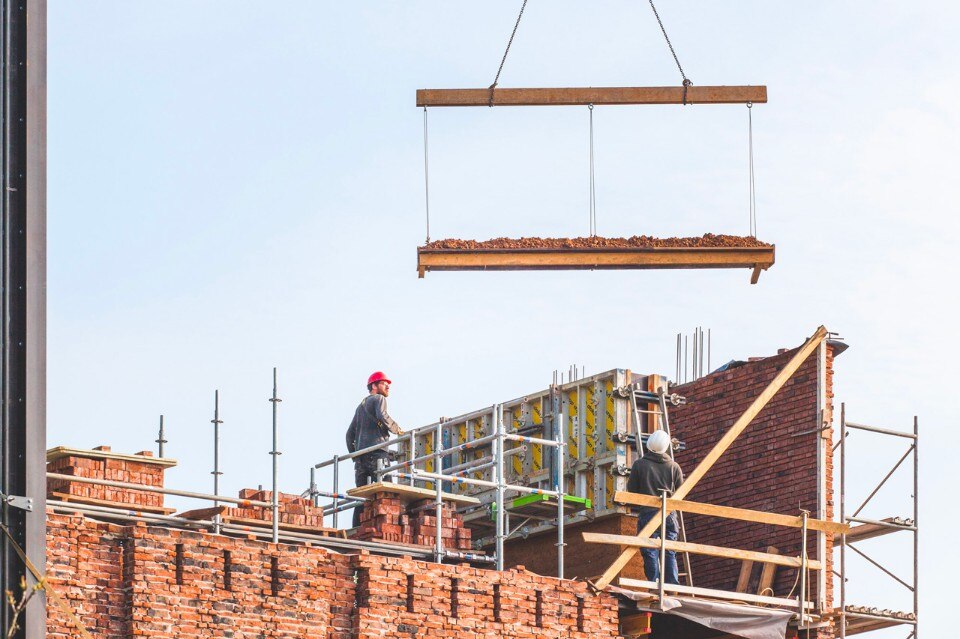
I’m fascinated by rammed-earth buildings and can conjure up the smell. How did you start working with this construction method? Does it smell good?
We first discovered earth as a building material during our project for a library in Muyinga. We were searching for a locally sourced material which would represent the identity of the region (north-east Burundi). Because of this project, we then continued researching earth constructions on a more global scale and more in depth. While doing this, we realised that earth, in all its different uses, is a very accessible material, totally reusable, cheap, beautiful, healthy and contemporary, grounding us in our natural habitat. From baked bricks to rammed earth, high-tech to low-tech, it is a material that allows different approaches in different contexts but is always present as a reliable local resource with a low threshold. Yes, it smells wonderful! It also has a vibrant texture, changing in the course of its lifetime.
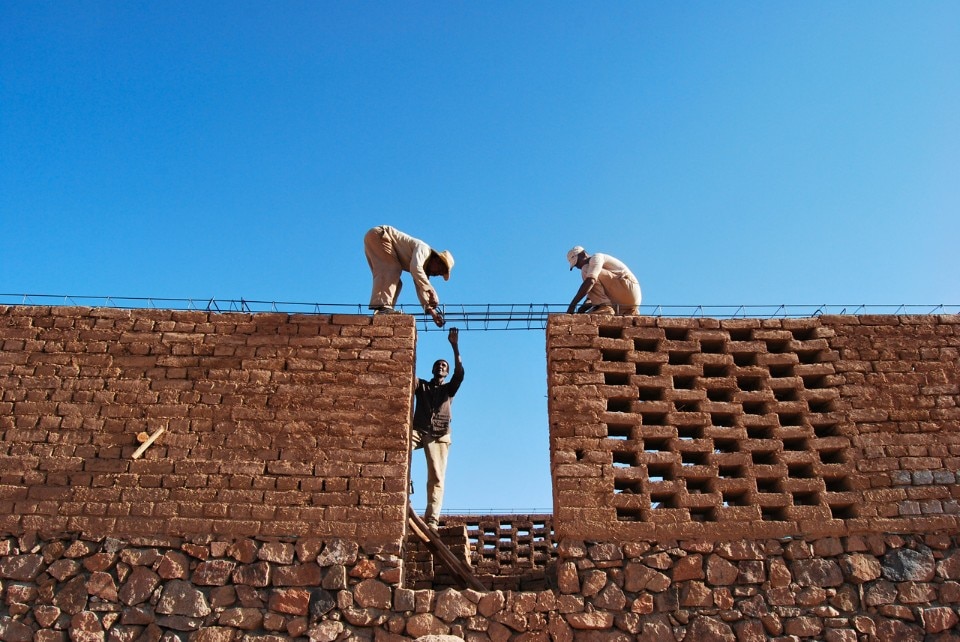
Why did you start working in Africa? How much of your work is in Africa?
We were strongly drawn towards low-resource architecture in which all the architectural and structural decisions are taken with the greatest care and precision. Simply because you have a very small budget so all your architectural decisions must be taken with much thought. Therefore, simple architectural gestures were of the utmost importance. Logical structure becomes the expression of the architecture, stripped of all decoration and redundancy. We still have many ongoing projects in African countries such as Benin, Ethiopia, Mali and Morocco (for public and private clients) but our current workload has shifted mostly to projects in Belgium and Europe. We can say it’s 50/50 now.
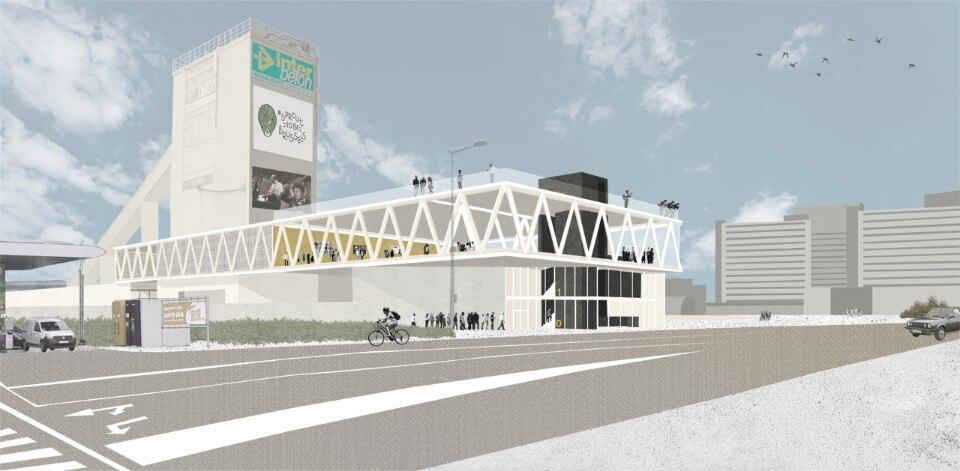
The project that won you the LafargeHolcim Awards conveys the sense of a city that contains all its activities and functions. A “Great Mother”. How did this idea come about?
From the competition brief, it was clear to us that a programme leaning towards the integration of industry and public functions was a conceptual possibility for this neighbourhood in transition. The "Brussels Bouwmeester" (Brussels Chief Architect) Team held the design competition for the conversion of the Inter-Beton facility “while giving something back to the city” (cf. “A Good City Has Industry” exhibition in Bozar, Brussels, curated by AWB). The Inter-Beton concrete mixing facility lies within the Brussels Canal Zone, one of the most dynamic areas in the city. It as an exemplary site for post-industrial reconversion where private and public actors as well as society negotiate visions on future renewal. As always, at BC architects & studies we tried to achieve a win-win situation in architectural design. Having evolved towards a hybrid office, it is not so difficult for us to envision different environments or combinations of elements which might initially seem contrasting being combined together into a dynamic and inspirational co-existence. We can say that the concrete-mixing facility project with integrated public functions is a mirror of our own office and work experiences at BC, being architects, material producers, researchers, laboratory consultants, contractors.




