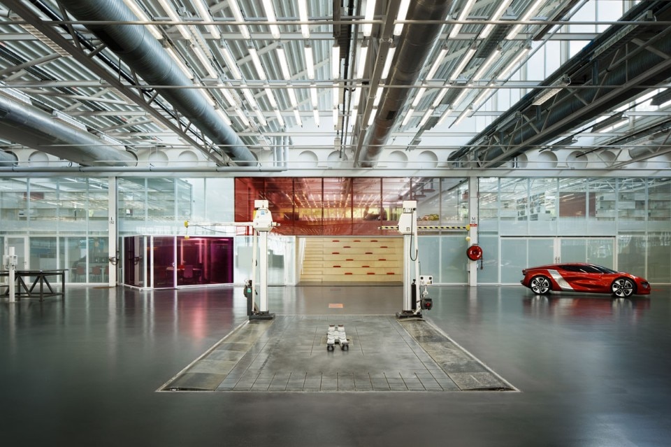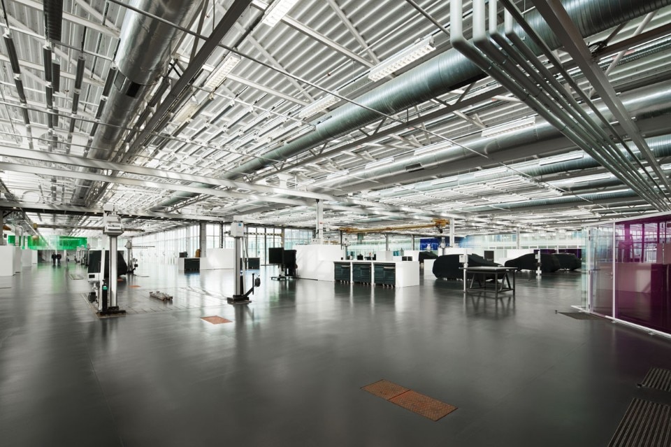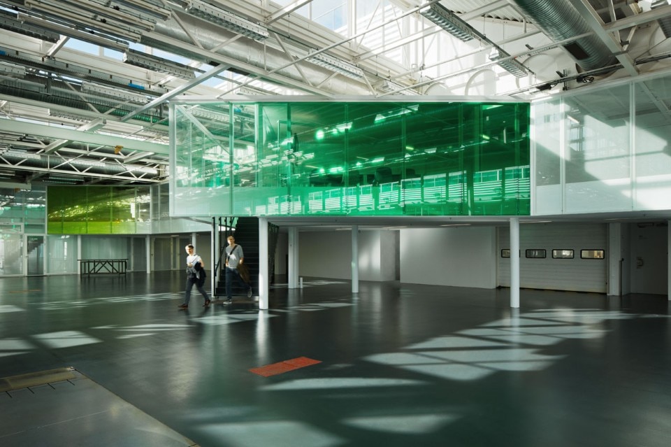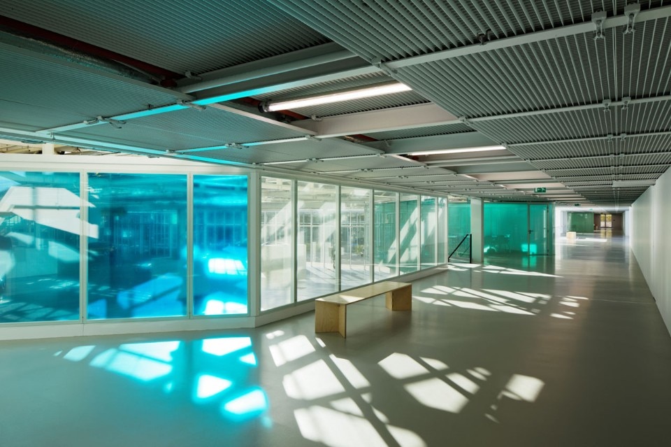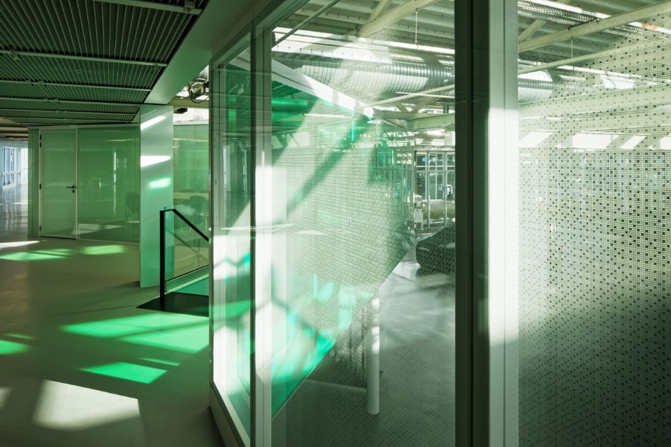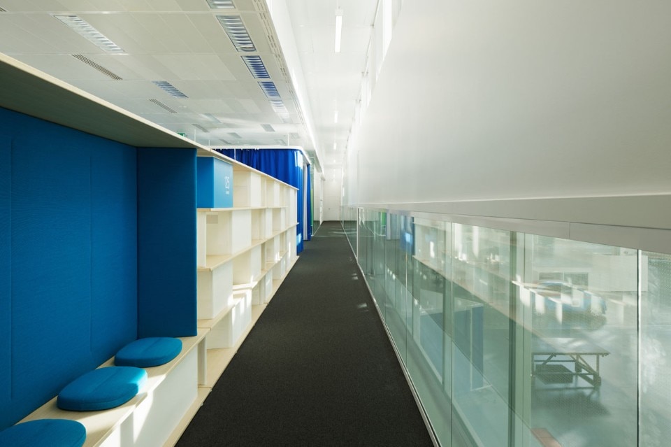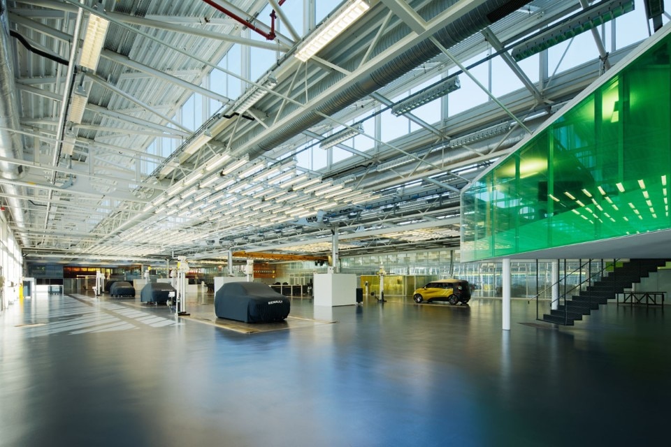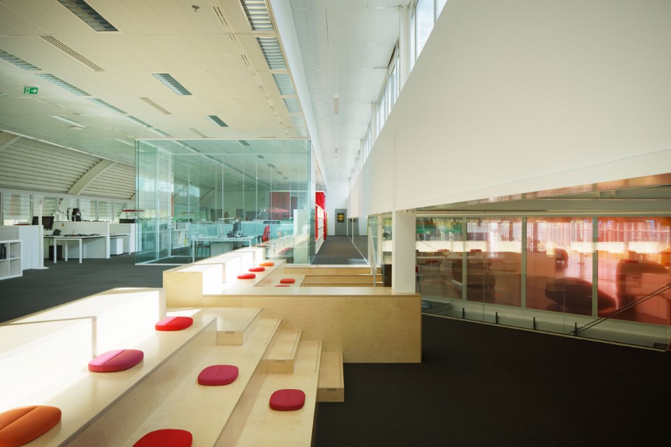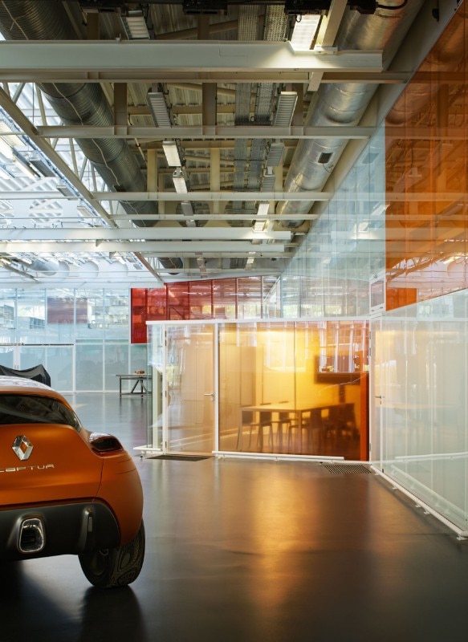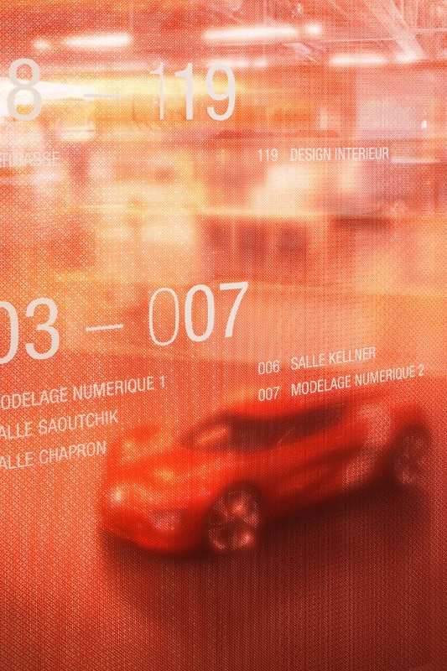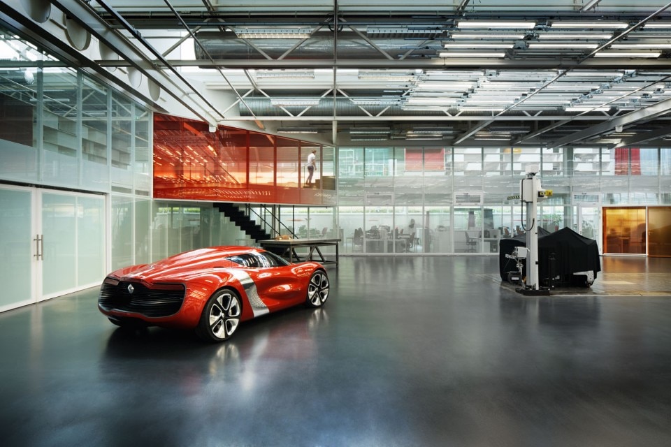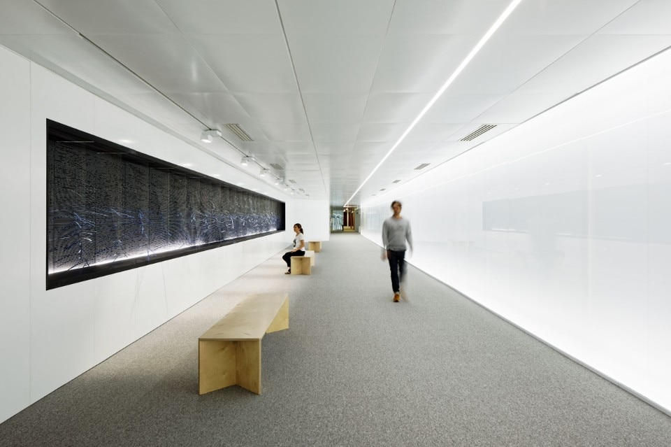Recently redesigned by the French office Chartier Dalix, the Renault Technocentre is located west of Paris, at Guyancourt, beyond Versailles. Down the road from it is the science centre for new technologies at Saclay, set up by a consortium of outstanding universities and advanced businesses, including some start-ups. To reach the Technocentre, take RN118, you cross Île Seguin, near Boulogne-Billancourt, where Renault has had its headquarters for decades. Bombed in World War II, the quarter is now undergoing extensive architectural regeneration turning it into a residential and tertiary district, where OMA and Dominique Perrault, among others, have worked. The theatre, La Seine Musicale, designed by Shigeru Ban and Jean de Gastines, was officially opened this year, immediately becoming a local landmark.
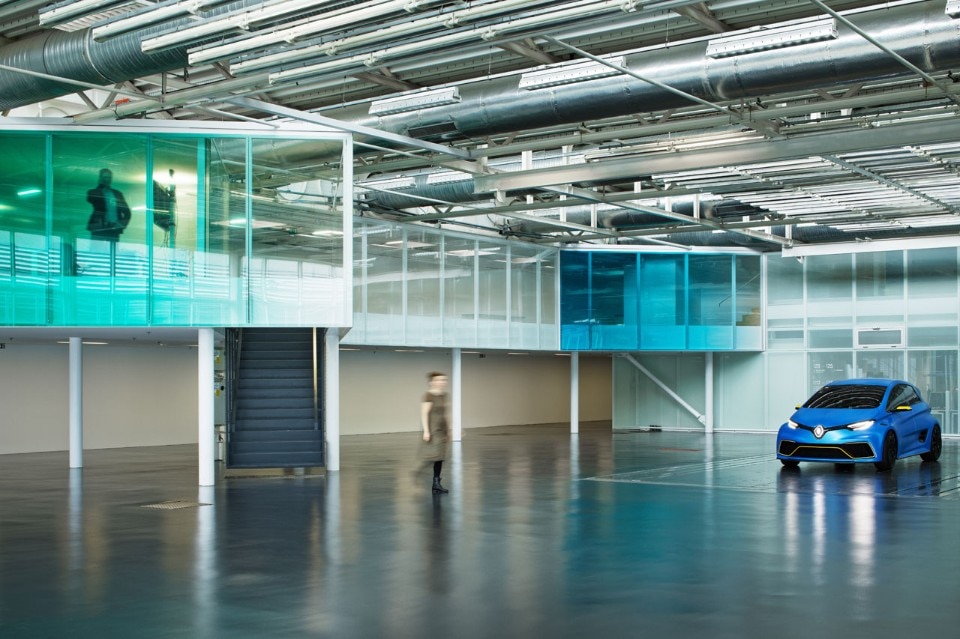
Located on what used to be the runway of Caudron Renault airfield, the Technocentre was built twenty years ago by the Valode et Pistre architecture office. They went for maximum brightness, endowing it with many green courts, with rather contrived routes passing through them, and markedly aloof interiors. The Design Centre in this huge complex now also houses official reception rooms, offices, meeting rooms, lecture theatres and a collection of modern art. The Technocentre is not a production facility, but Renault’s R&D (Research & Development) department, where the models of tomorrow are invented today. The prototypes in the workshop are models made out of clay, hence modelled like true sculptures, though on a technical basis. There is always a great deal of bustle going on inside and around the big complex.
The office, run by two partners in their forties, Frédéric Chartier and Pascale Dalix, was chosen by Renault in a competition to undertake extensive internal restructuring of the Design Centre, adapting it to the new demands of contemporary working methods. In general, restructuring or architectural recycling projects appear to be a field in which the youthful office, founded in 2006, has a special talent. In partnership with the Nouvelle AOM collective, it has just won the international competition to revamp the Tour Montparnasse, an aging skyscraper south of the capital, which the Parisians never really took to their hearts. Judging by the first renderings, the most notable feature of their makeover is the addition of greenery to the outside of the building.
By contrast the firm’s strategy at Guyancourt focuses on the interior. There is nothing coy about the way they show off the great workshop at the heart of the complex. Here the carmaker’s prototype models wait for stylists to add the finishing touches. Now the workshop has become visible in the round, thanks to the rationalisation of the routes through the building and sightlines in the interiors, differentiated only by a few acid colours applied to the frosted glass doors (five colours matching the Renault Group’s five marques).
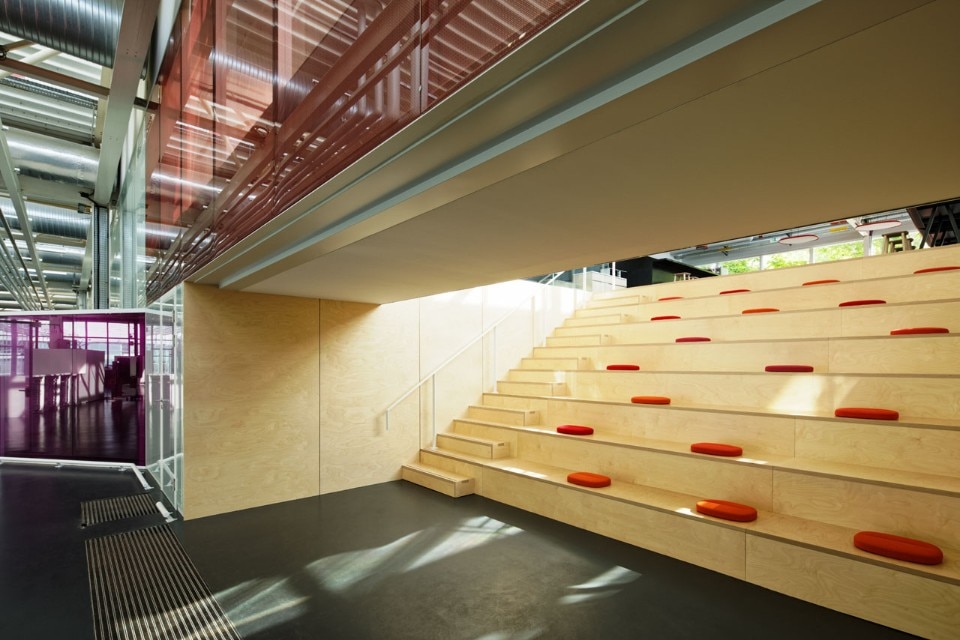
In addition, Chartier and Dalix have considerably extended the spaces where staff can get together and make contacts, fostering interaction between all parts of the complex: the cafeteria endowed with smoking zones (the only area set outside the building’s perimeter), a contemporary art gallery and the library of the Academy of Design, open to all. To achieve this, they turned to the designer Joran Briand, who chose warm materials, wood or fabric. With him, they co-designed also pieces of furniture: the counter at the entrance, a modular system of bokkshelves in Batyline fabric (manufactured by Ligne Roset), and the wooden benches.
The choice of acid colours also alludes to artworks in the collection, like the ones by Victor Vasarely, the French-Hungarian abstract painter, after whom one of the large meeting rooms is named. The final result is paradoxical.
In the year when the Centre Pompidou turned 40 (and Renzo Piano 80), there are widespread celebrations of a national museum that does its best, conceptually and physically, to resemble a huge factory of culture with an industrial aesthetic. By contrast, a team of architects in their forties, who grew up in the shadow of Piano and Rogers, is doing the just opposite by renovating an industrial-style building with an up-to-date museum aesthetic, as if to tone down and smooth over the harshness of the industrial environment.
In this respect Frédéric Chartier observes: “This project is the reflection of a changing professional world, one that is opening up and admitting that comfort and domesticity foster efficiency and creativity. So the various spaces, initially planned to be used for a single purpose, are now undergoing a complete functional revolution that is shaking our very idea of workplaces.”
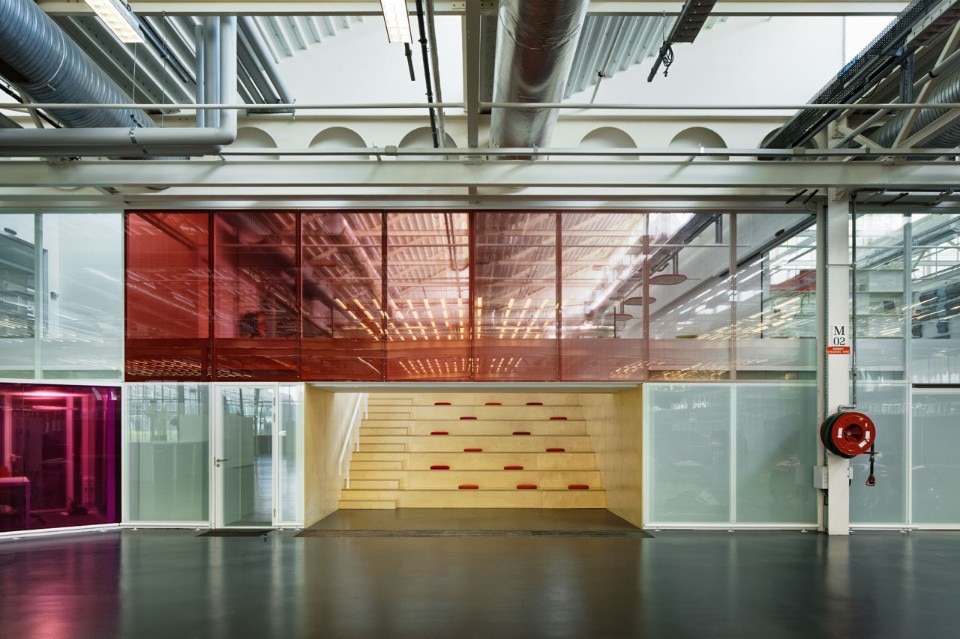
Perhaps then the Technocentre Renault highlights a more general development, surely a reversal of trend. We no longer work in grey, standardised offices, but colourful workplaces where we can eat, study, rest and even play. Think of Google’s ping-pong tables, traditional or round, or the numerous pool tables strewn around its workplaces. The whole point is to make staff feel more at home than when they’re at home. Stephan Petermann, a Dutch researcher at AMO, who has been studying the evolution of the workplace for years, sees them rapidly changing from neutral spaces to settings with growing ambitions. “The greater prevalence of our careers has arguably made the workplace the most important space in our lives. They should support us, nurture us with inspiration, challenge and comfort us.” By contrast, private homes are becoming steadily poorer in space and comfort, in London as in New York, Paris or San Francisco, so we inevitably end up spending more time at work than at home.
© all rights reserved
- Client:
- Renault
- Project leader:
- Mathieu Terme
- Design team:
- EGIS Bâtiment (tce), studio joran briand et associés (signage and furnishings), VPEAS (eco)


