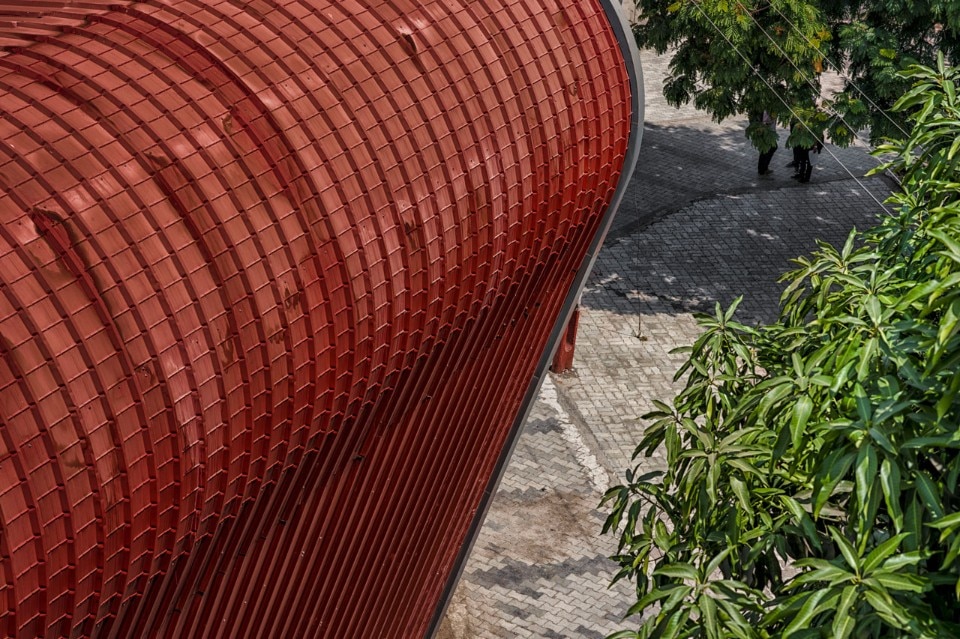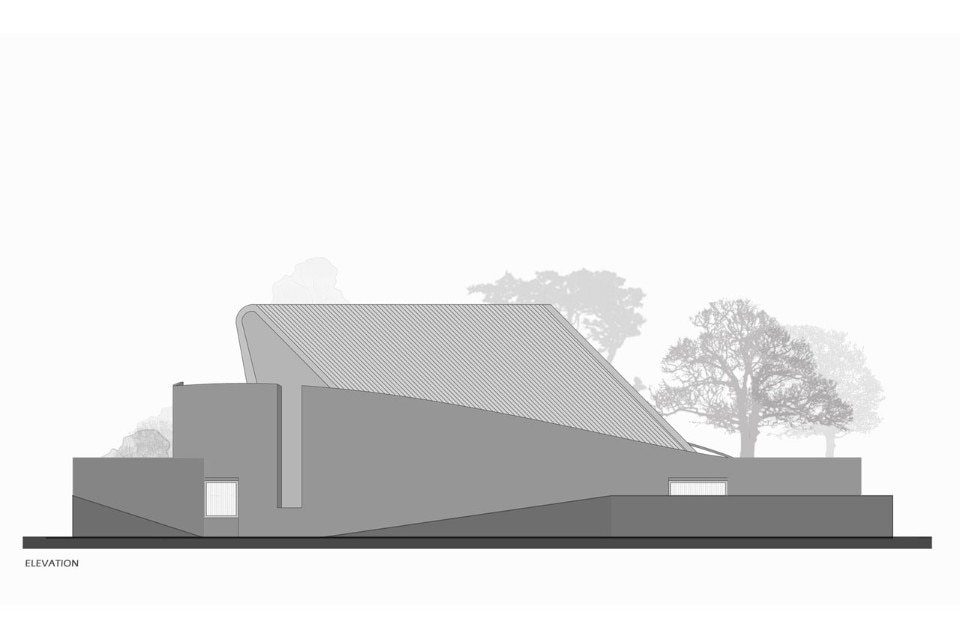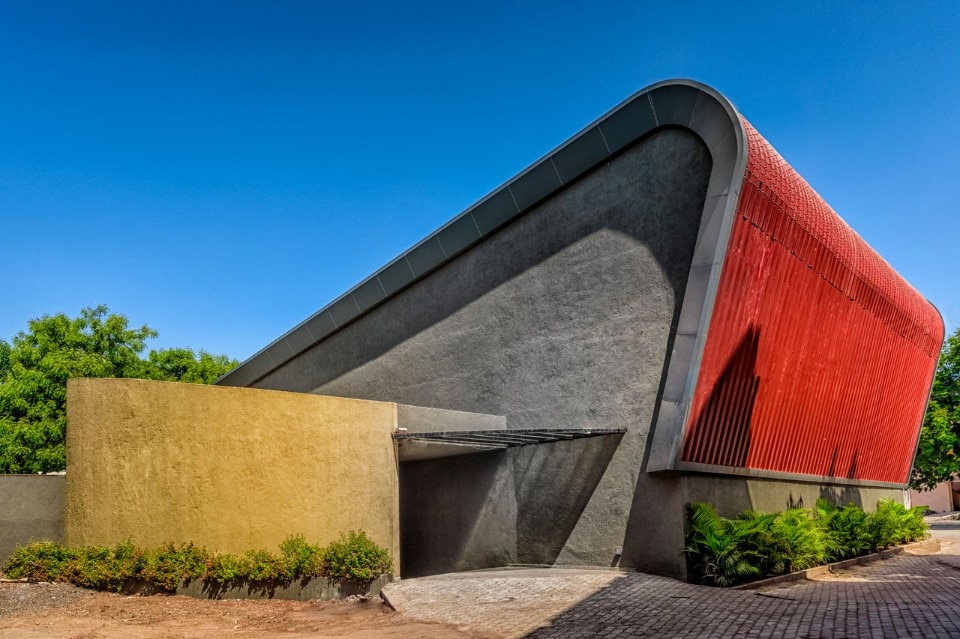
 View gallery
View gallery

Img.1 The Co.De, Neogenesis+Studi 0261, CAN Architecture, Auditorium for Mandvi Education Society, Mandvi, India, 2016
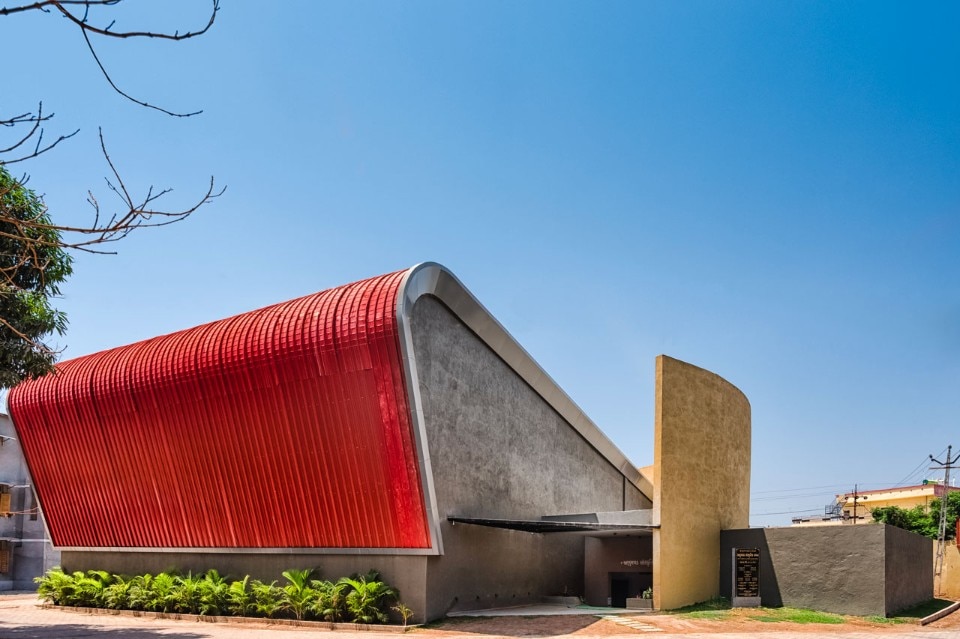
Img.2 The Co.De, Neogenesis+Studi 0261, CAN Architecture, Auditorium for Mandvi Education Society, Mandvi, India, 2016
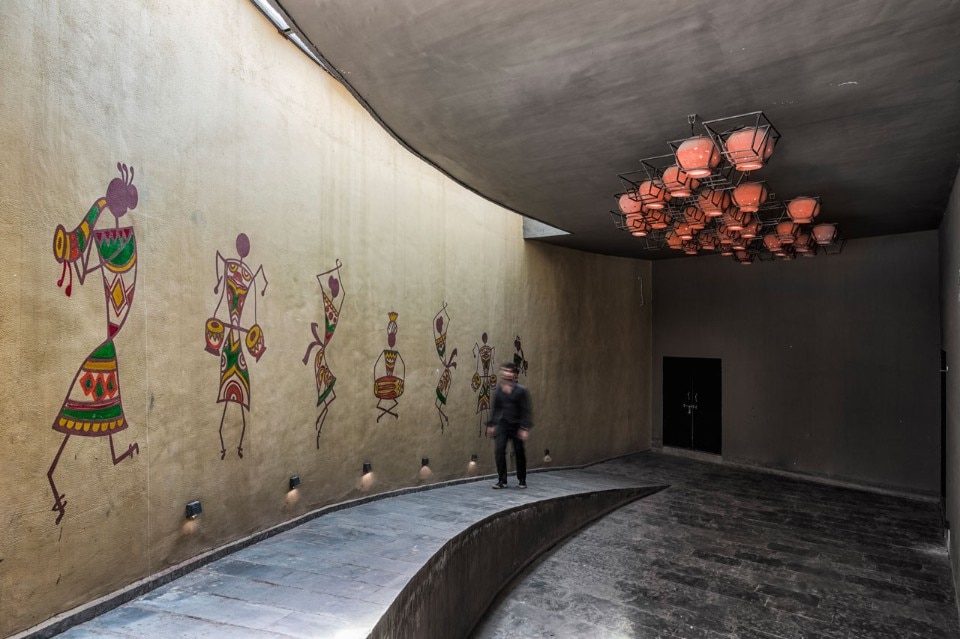
Img.3 The Co.De, Neogenesis+Studi 0261, CAN Architecture, Auditorium for Mandvi Education Society, Mandvi, India, 2016
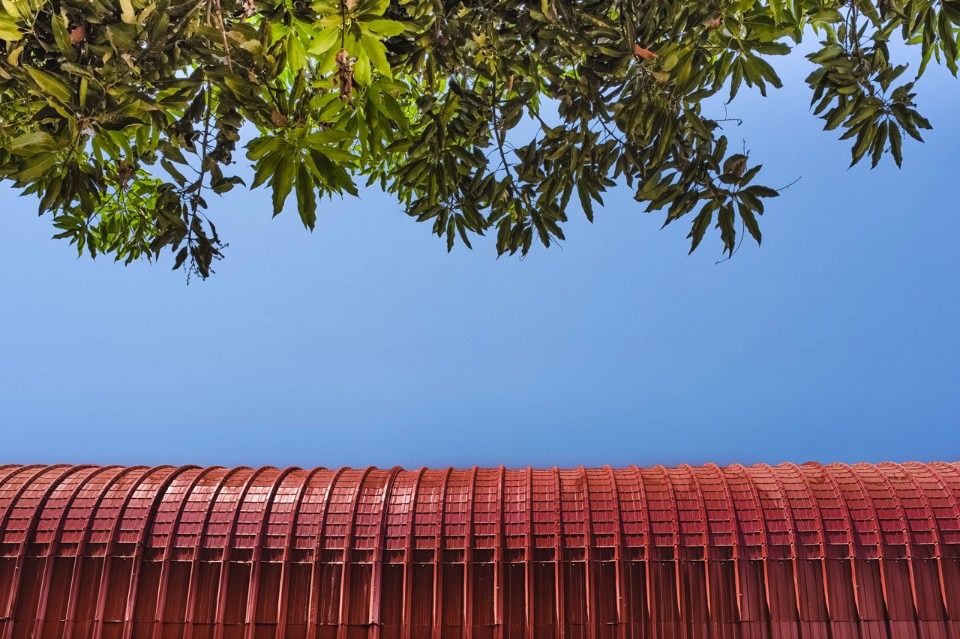
Img.4 The Co.De, Neogenesis+Studi 0261, CAN Architecture, Auditorium for Mandvi Education Society, Mandvi, India, 2016
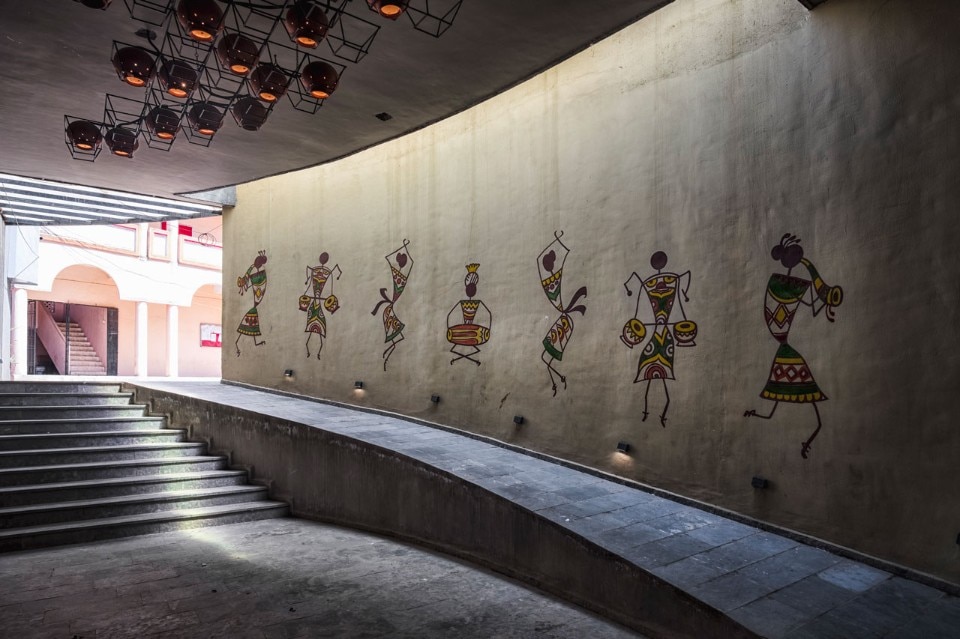
Img.5 The Co.De, Neogenesis+Studi 0261, CAN Architecture, Auditorium for Mandvi Education Society, Mandvi, India, 2016
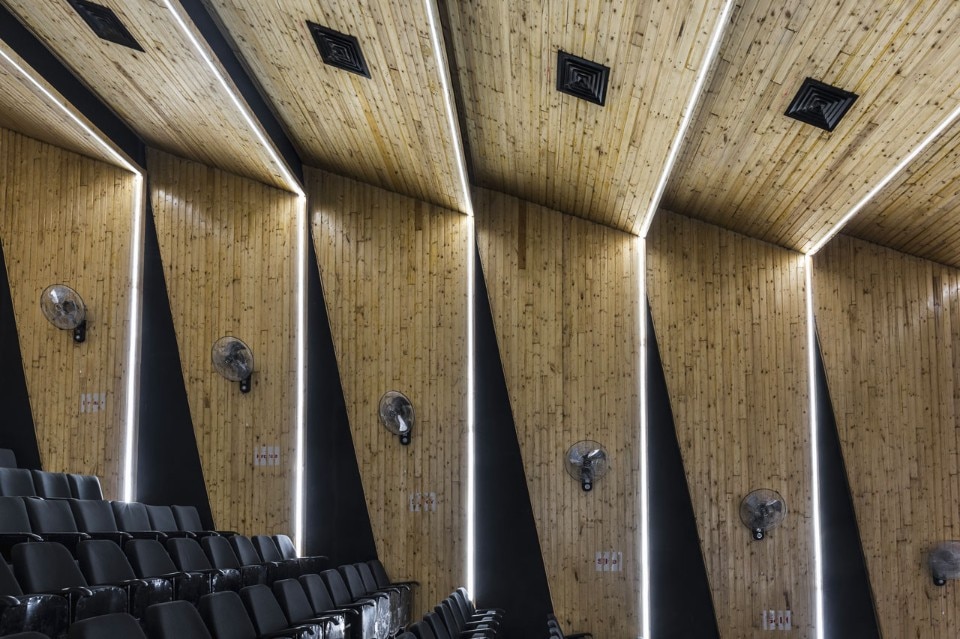
Img.6 The Co.De, Neogenesis+Studi 0261, CAN Architecture, Auditorium for Mandvi Education Society, Mandvi, India, 2016
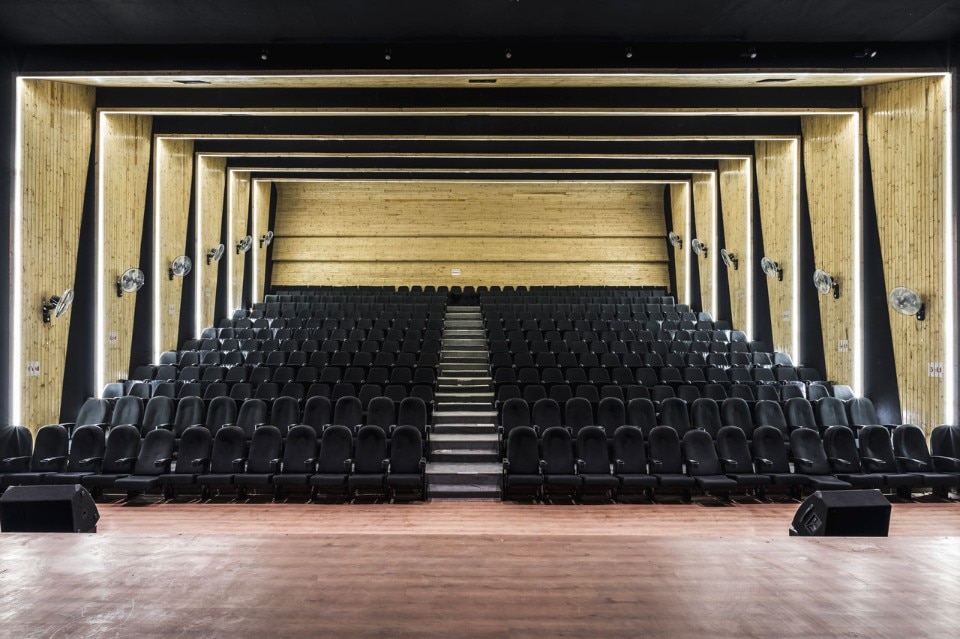
Img.7 The Co.De, Neogenesis+Studi 0261, CAN Architecture, Auditorium for Mandvi Education Society, Mandvi, India, 2016
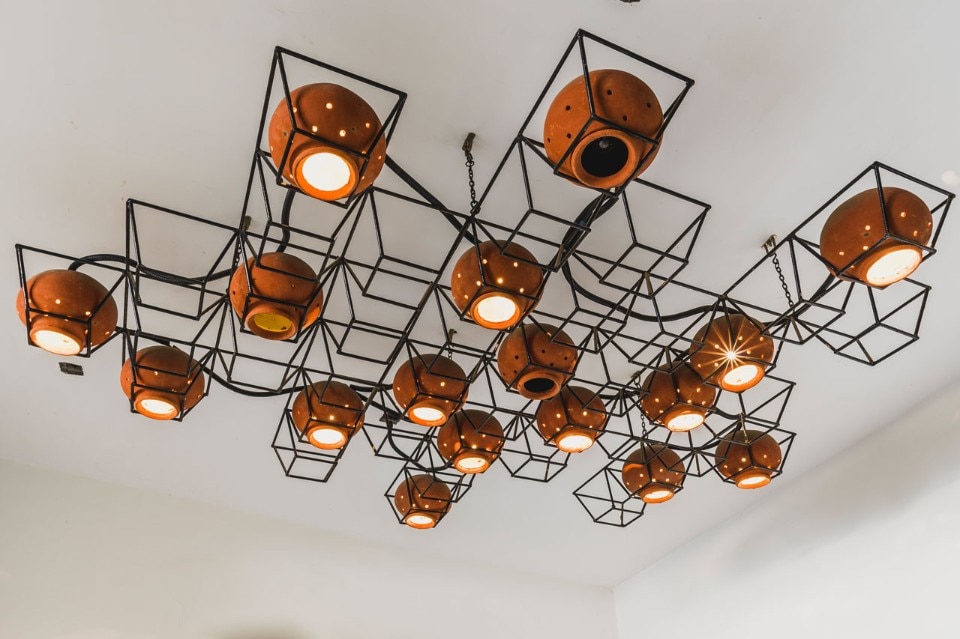
Img.8 The Co.De, Neogenesis+Studi 0261, CAN Architecture, Auditorium for Mandvi Education Society, Mandvi, India, 2016
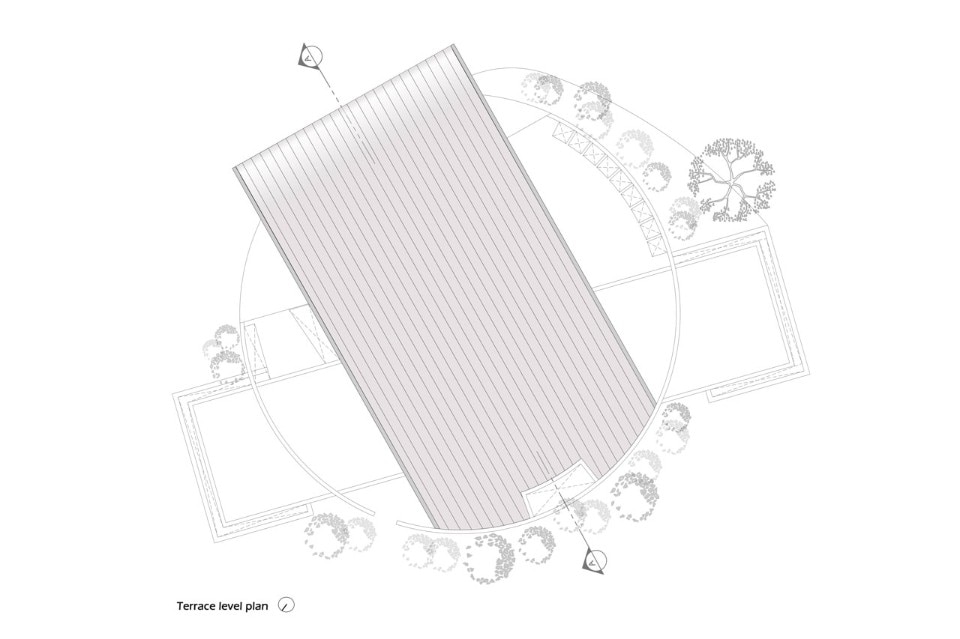
Model
The Co.De, Neogenesis+Studi 0261, CAN Architecture, Auditorium for Mandvi Education Society, roof plan
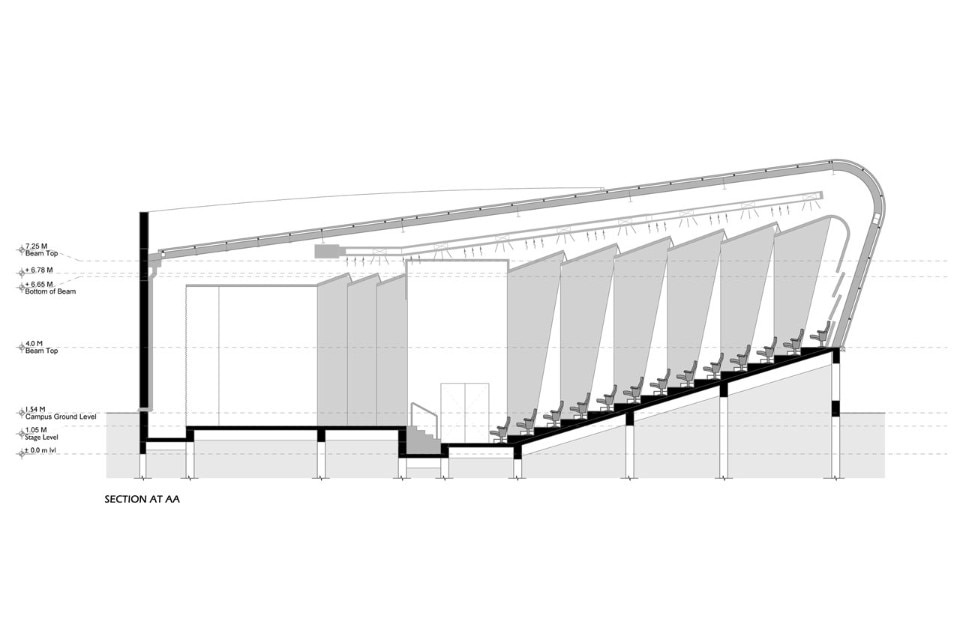
Model
The Co.De, Neogenesis+Studi 0261, CAN Architecture, Auditorium for Mandvi Education Society, section
The simplicity of the form is derived from the program itself. The whole program was divided into three parts – the auditorium block, a circular wall and a rectangular admin & service block. Idea was to design a public interface within the campus that also interacts with the adjoining road and surroundings outside campus as the dialogue of this structure with road is very important. The rectangular seating hall is enveloped within the circular wall such that it remains unseen from its context comprising of structures with not more than G+1 level. The circular wall serves as a barricade and marks for the overall configuration.
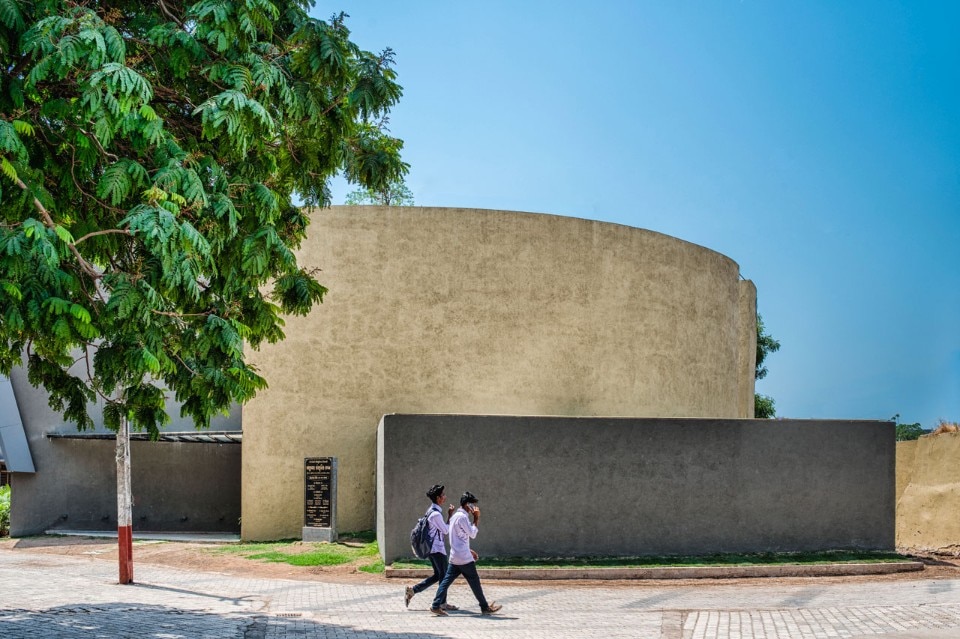
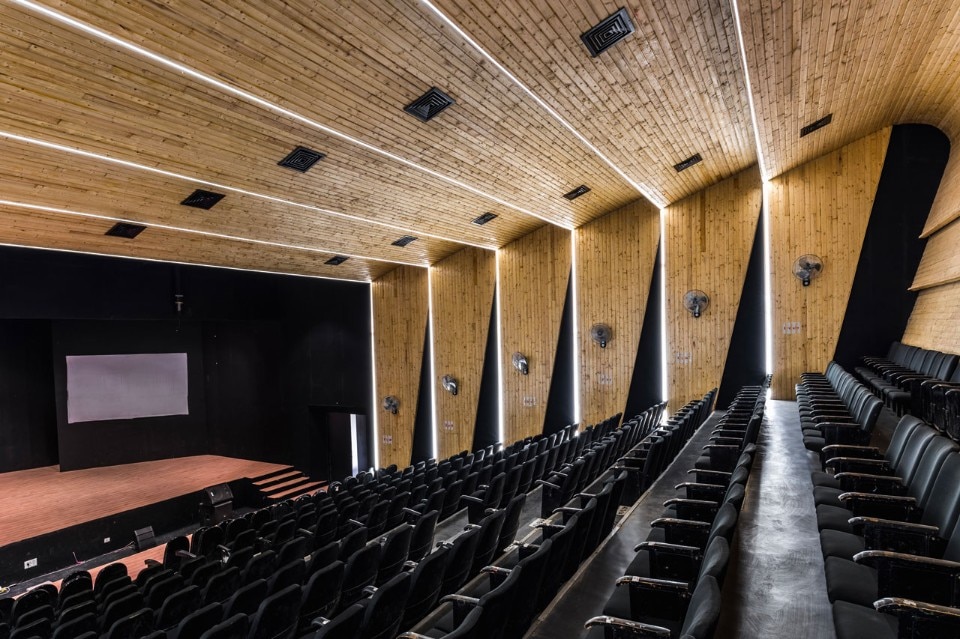
Auditorium for Mandvi Education Society, Mandvi, India
Program: auditorium
Architects: Niel Parekh (The Co.De), Chinmay Laiwala, Jigar Asarawala, Tarika Asarawala (Neogenesis+Studi 0261), Anil Kantrodia and Chirag Torawala (CAN Architecture)
Structural Engineer: Arcon Consultants
Contractor: Nitin Steels, Cine works
Area: 890 sqm
Completion: 2016




