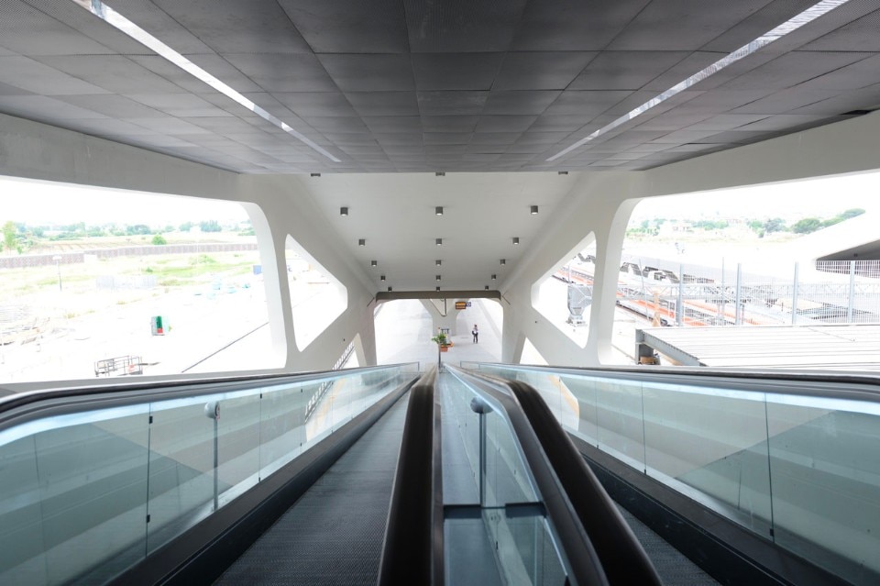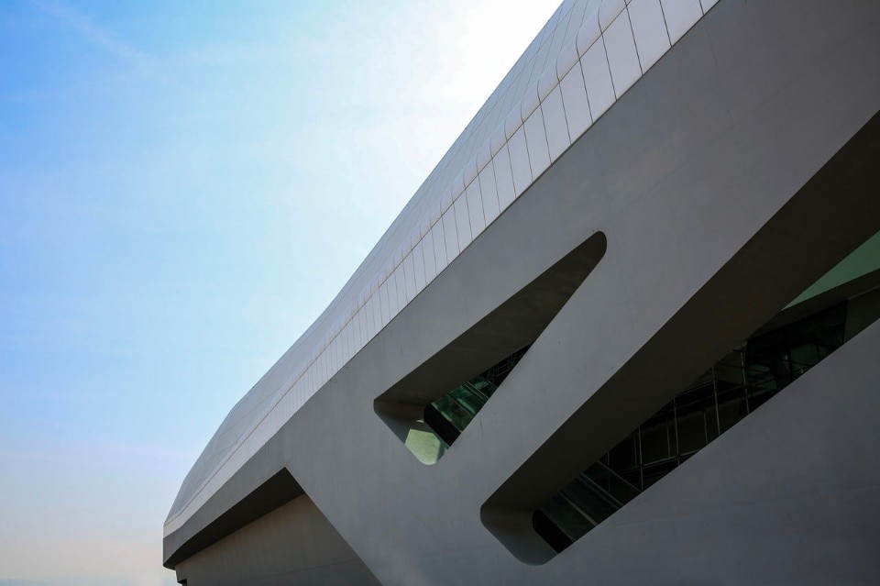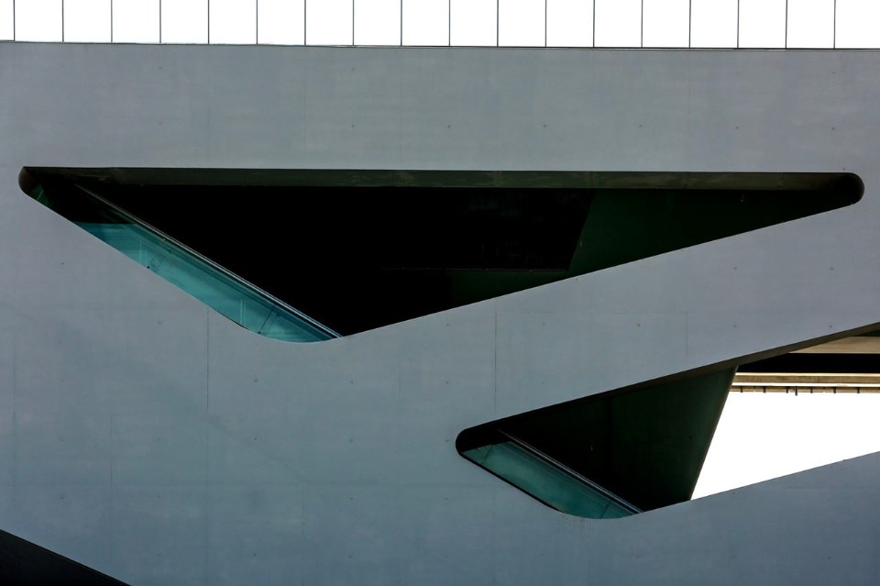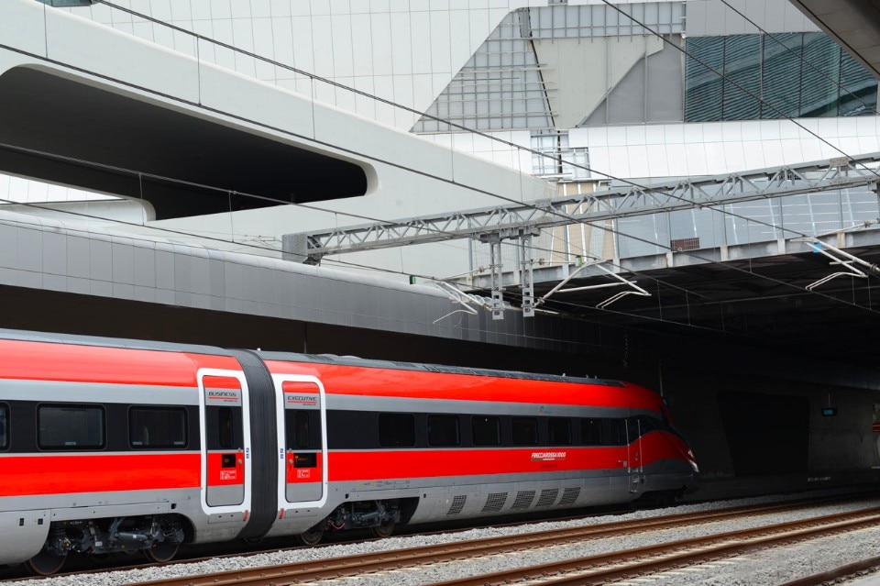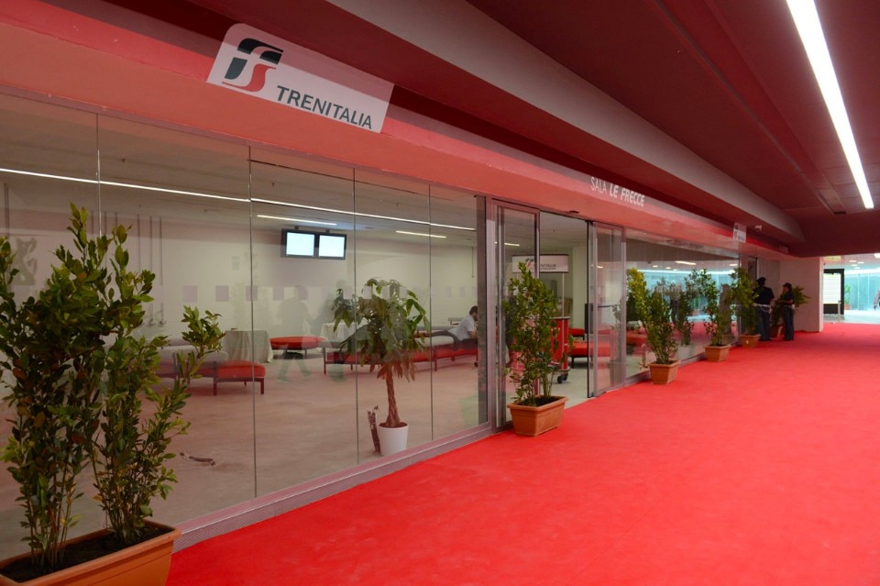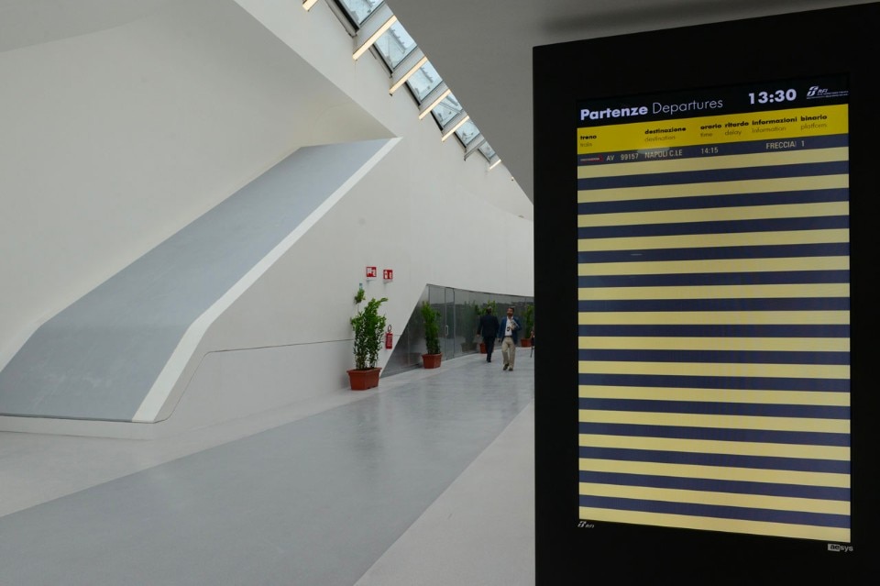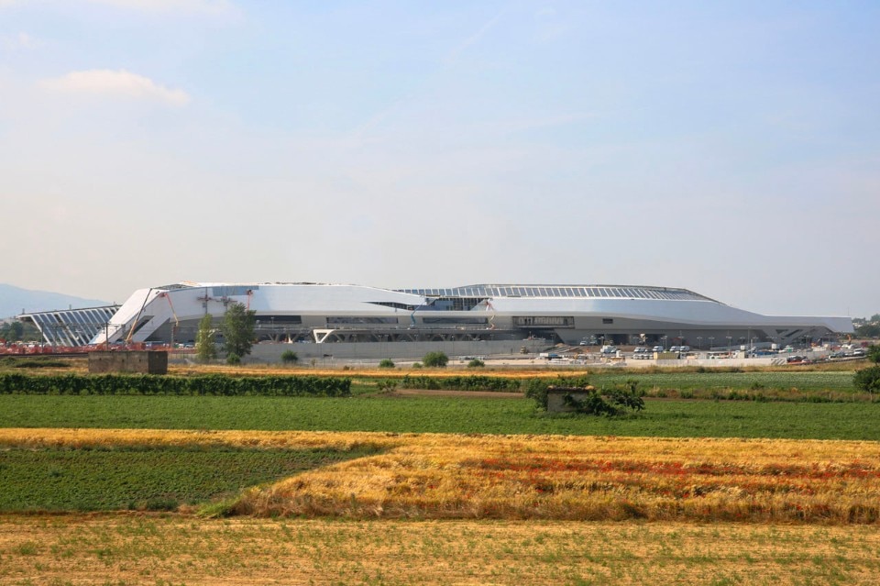
Napoli-Afragola features large windows held in place by steel walls and concrete, and lying flush with the Corian cladding. This gives an effect of continuity between the opaque and transparent sections of the walls. The area occupied by the station lies in a large rural area north of Naples, at the edge of the preservation area Parco Regionale del Partenio. The architectural style is based on an image of movement, and continues on the inside. The geometry of the space was designed to correspond to the flux of passengers.
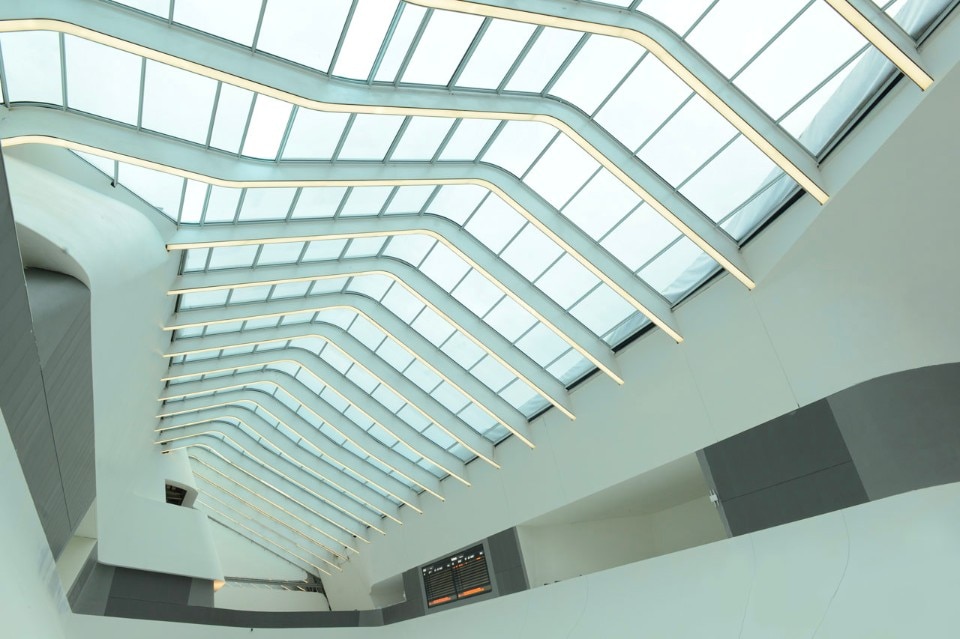
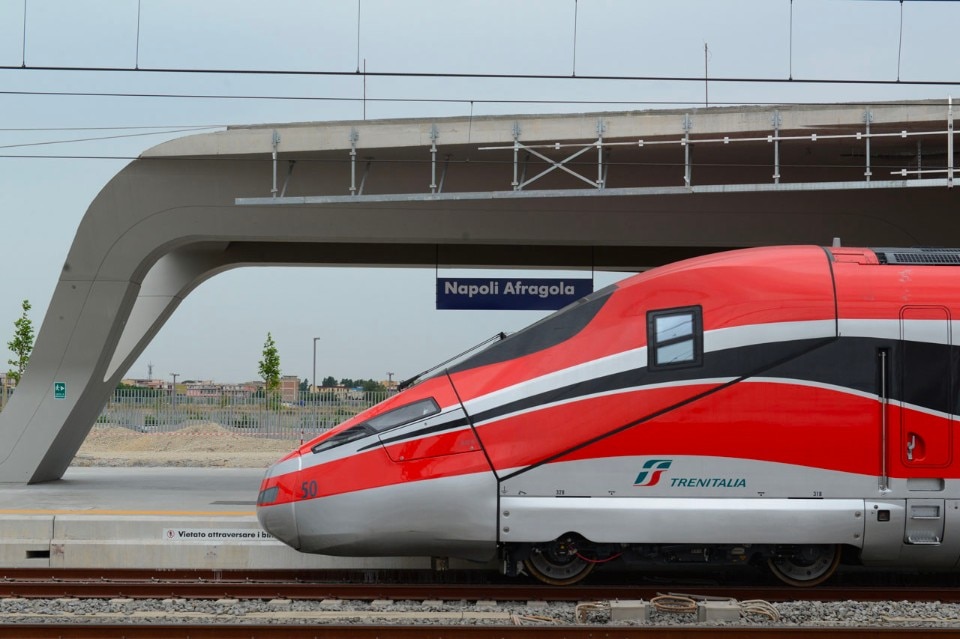
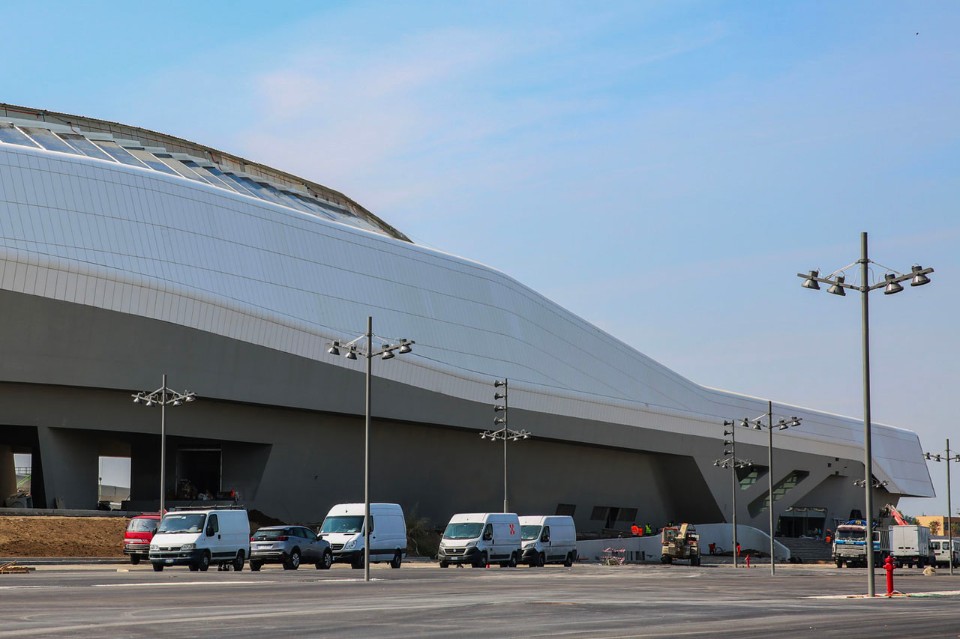
Napoli-Afragola station, Naples, Italy
Program: railway station
Archtiects: Zaha Hadid Architects
Client: Rete Ferroviaria Italiana
Area: 30,000 sqm
Area totale: 19 ha
Cost: € 60M
Completion: 2017


