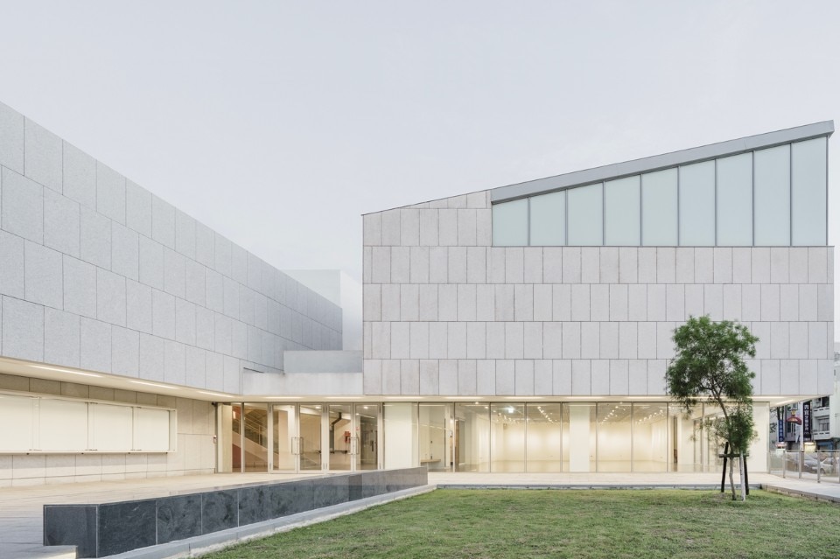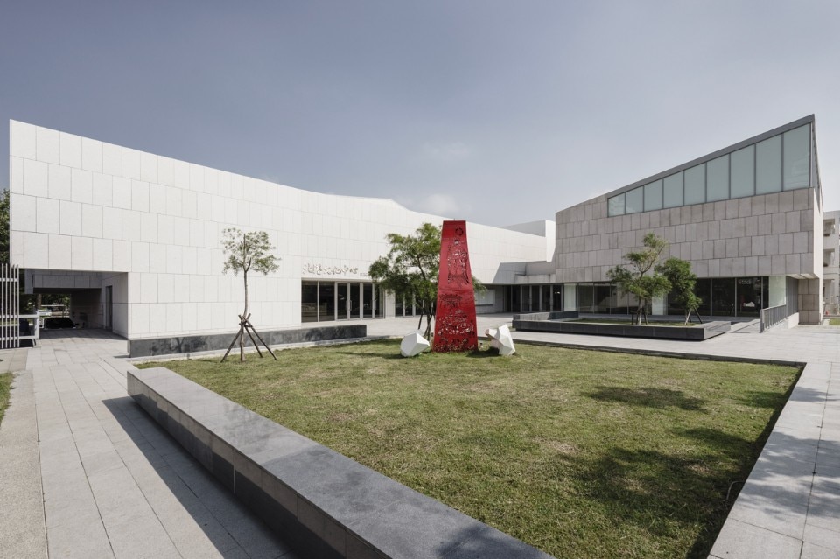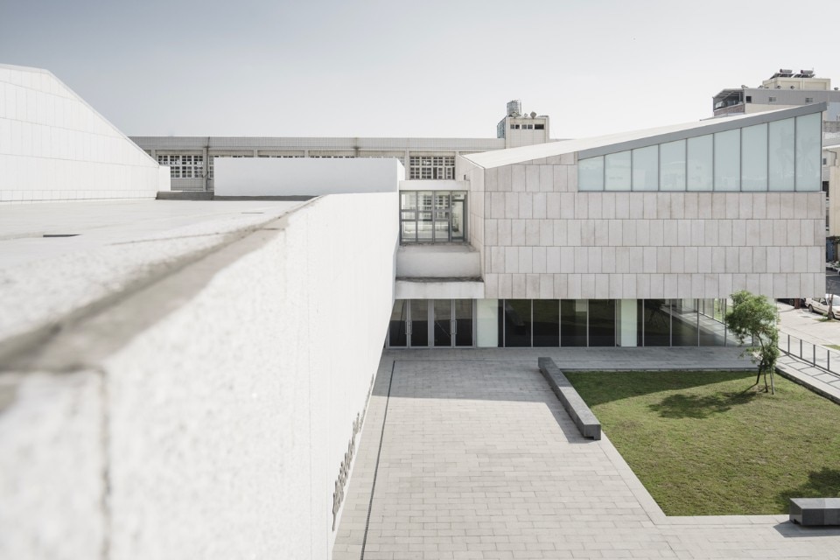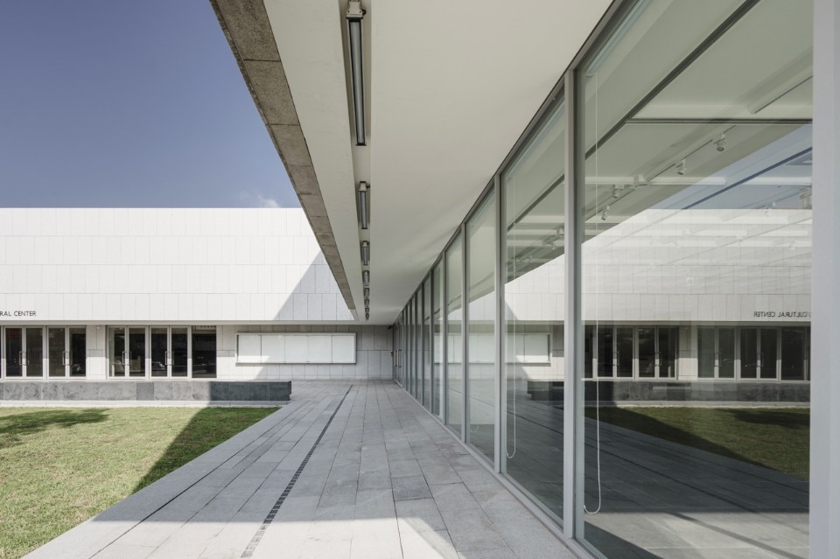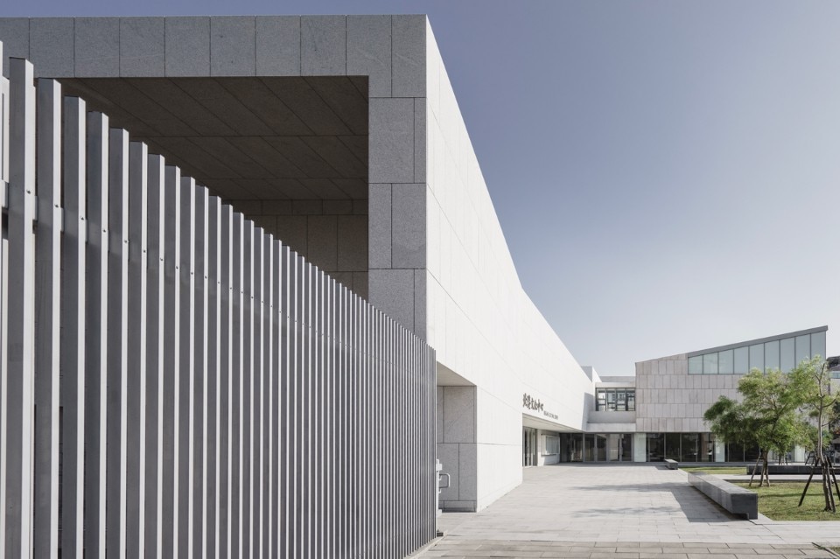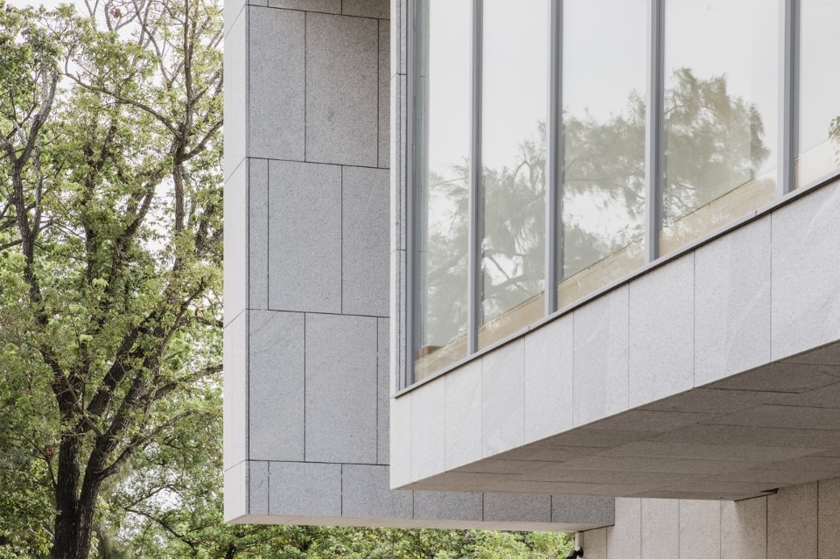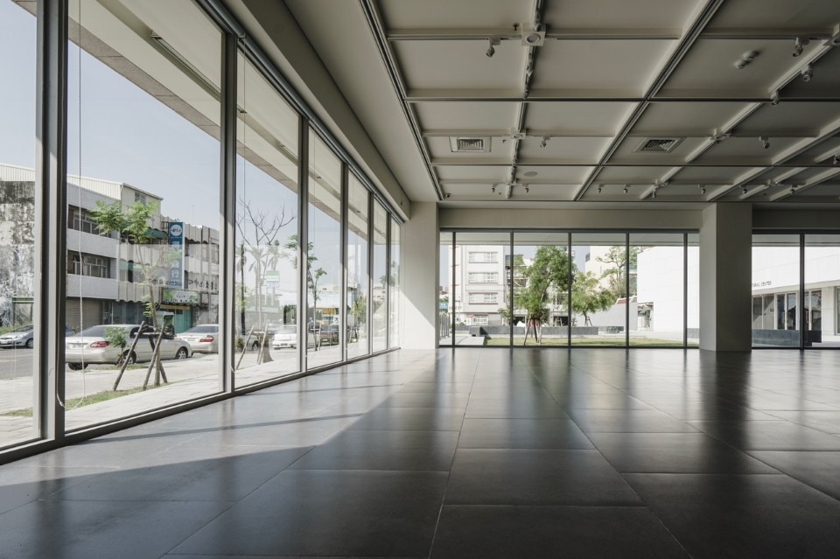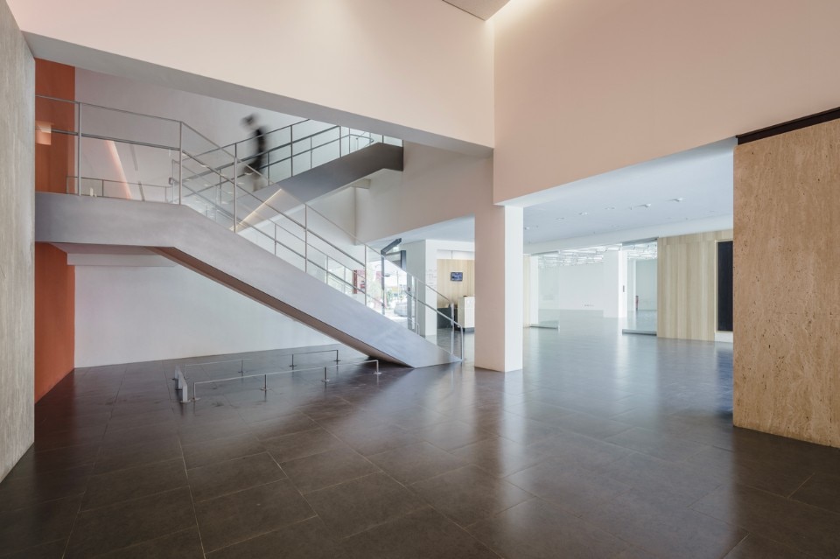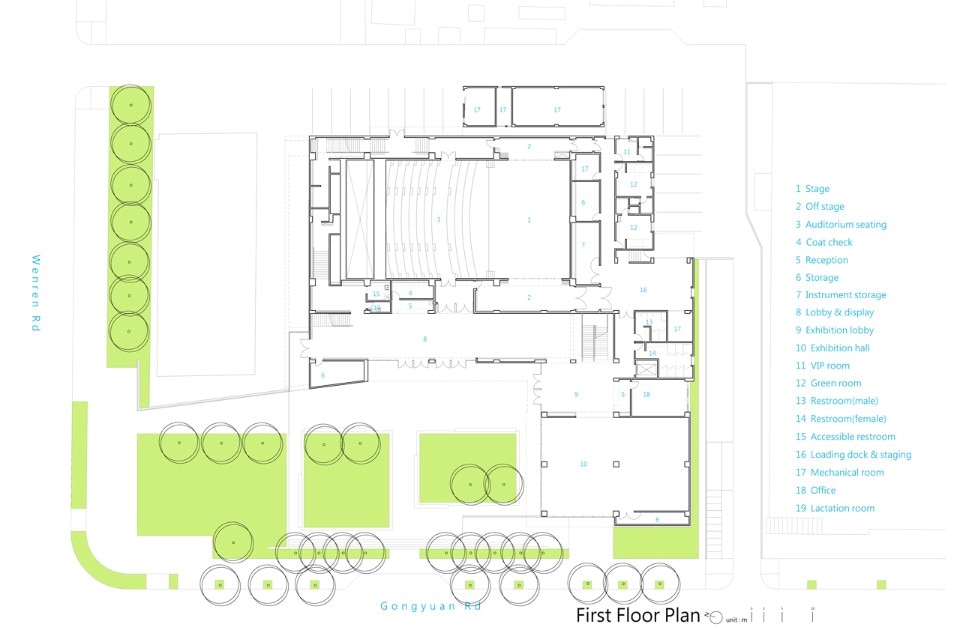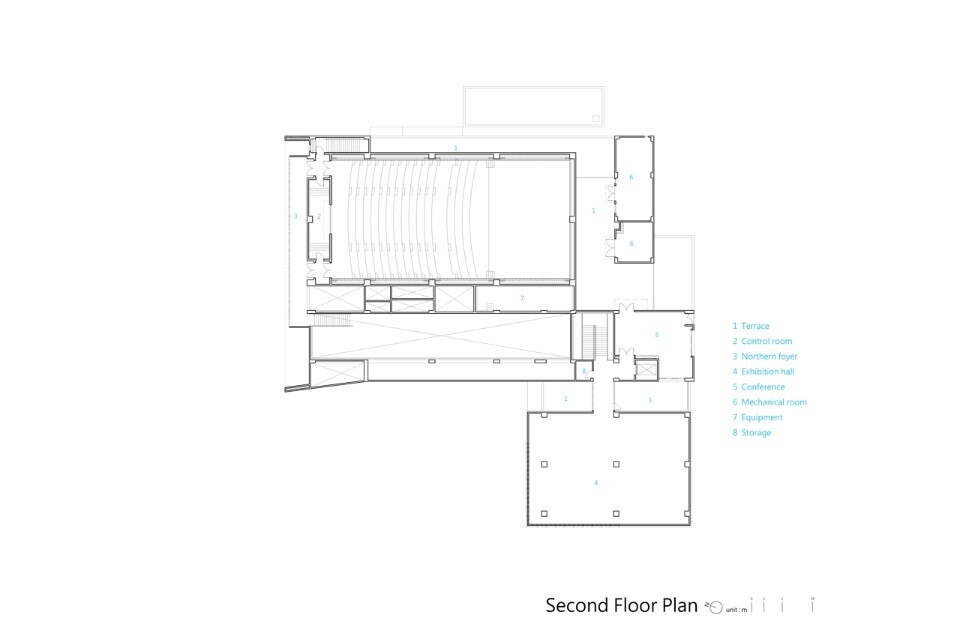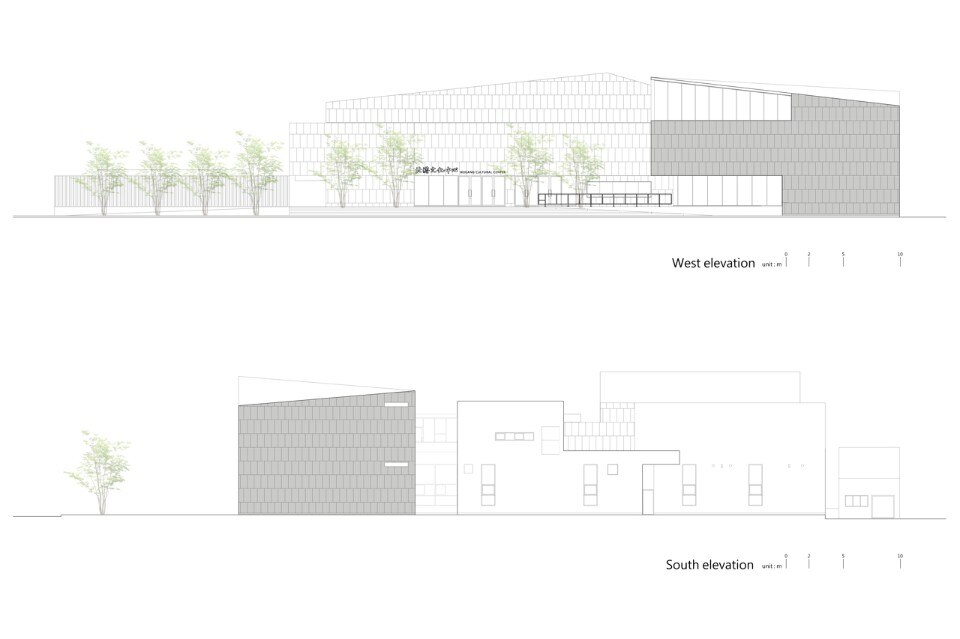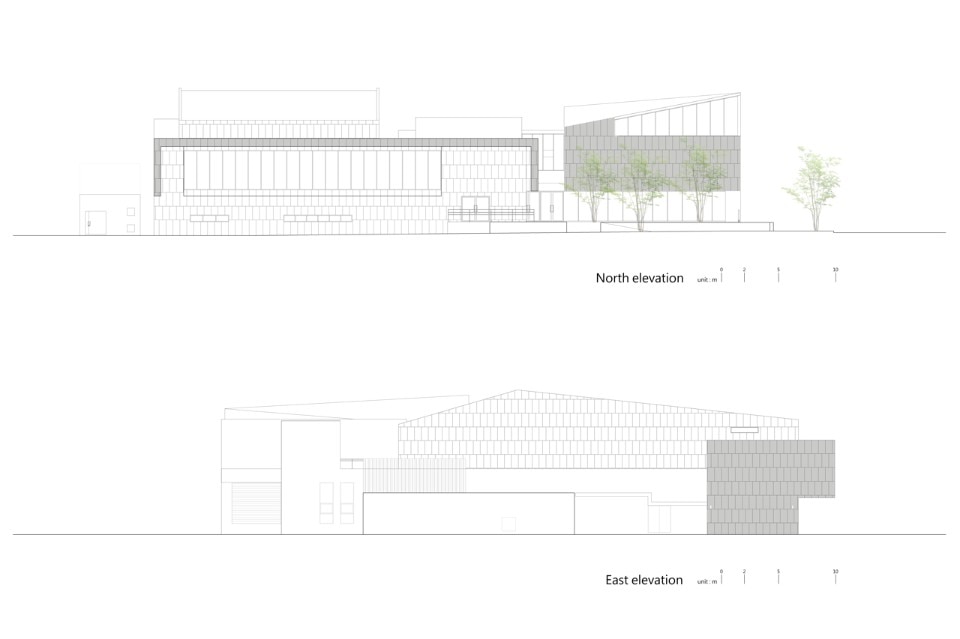The L-shaped building is further divided into two volumes, responding to the adjacent street intersection. The larger auditorium volume and the smaller exhibition hall volume are each sheathed with different types of granite.
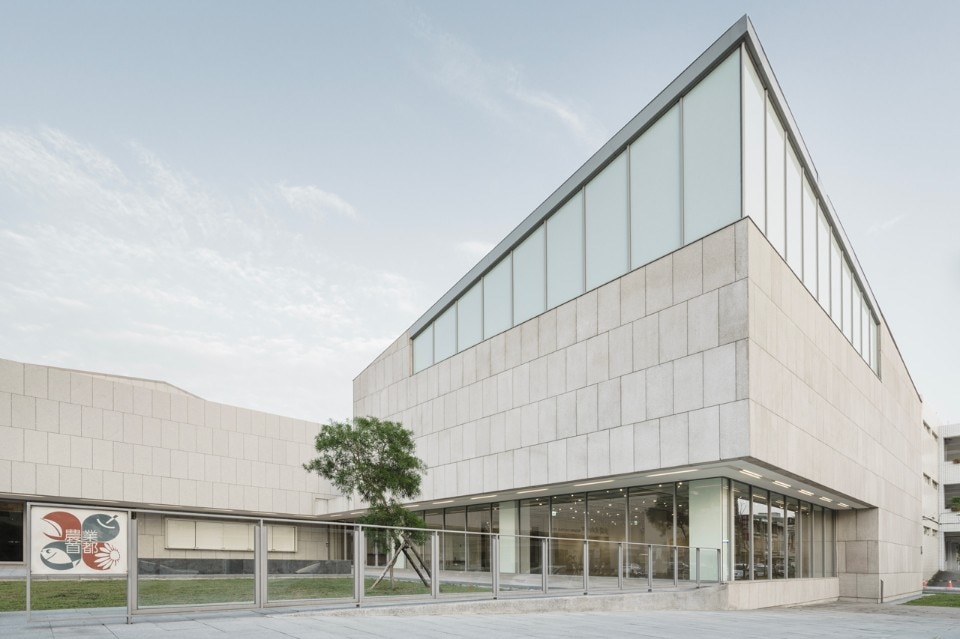
 View gallery
View gallery
The plaza in front of the building varies in elevation, and elongated stairs form the linear edge along the paved walkway next to the adjacent street. Unique in Taiwanese cities, this site planning creates subtle grading variance and generates dynamic visual effect that changes with viewing angles.
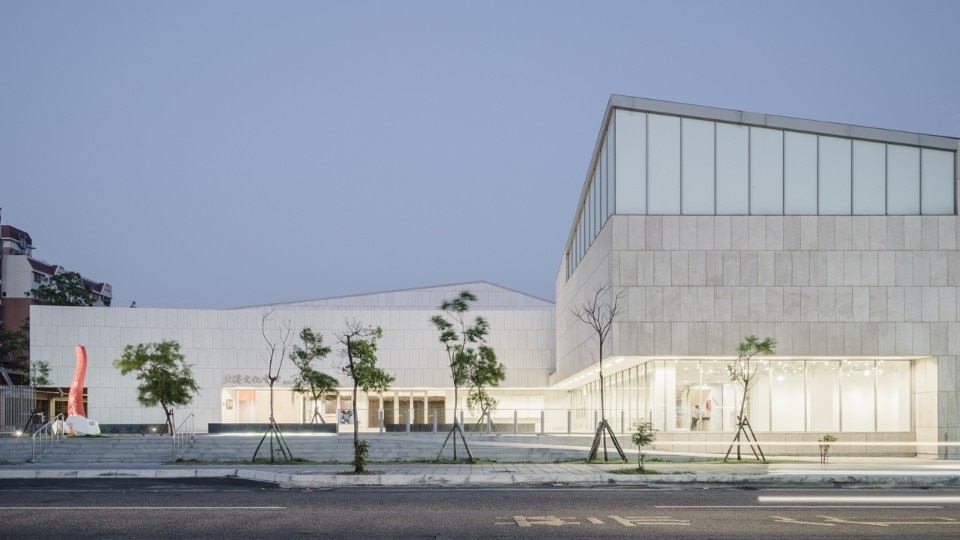
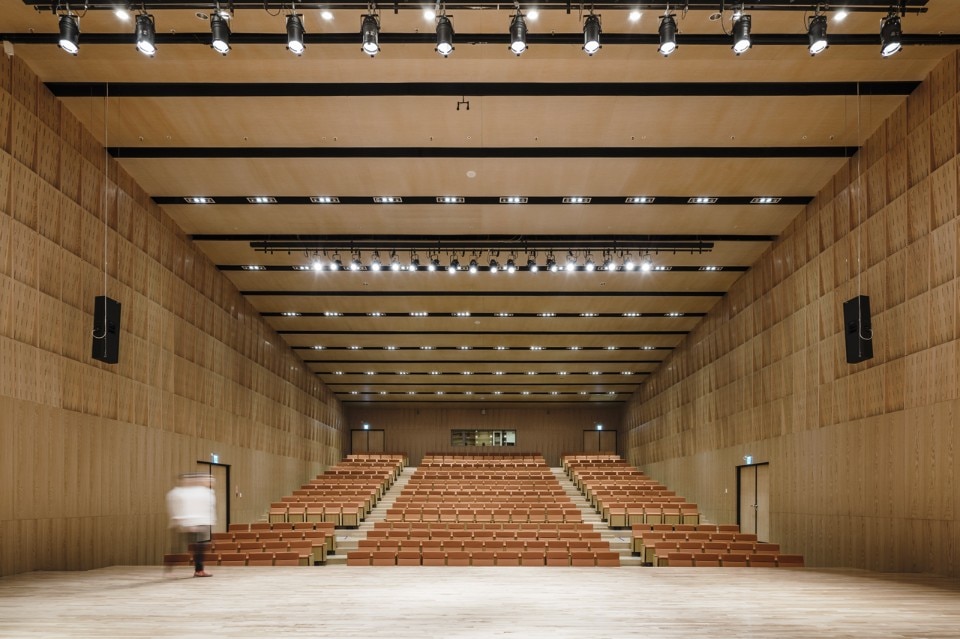
Beigang Cultural Center, Yunlin, Taiwan
Program: cultural centre
Architect: MAYU architects+ – Malone Chang, Yu-lin Chen
Design team: Malone Chang, Yu-lin Chen, Ya-yun Wang, Pin-min Huang, Shi-hong Yao
Structural engineering: Li-Yen Wang Structural Engineers Associates
Area: 2,918 sqm
Completion: 2015


