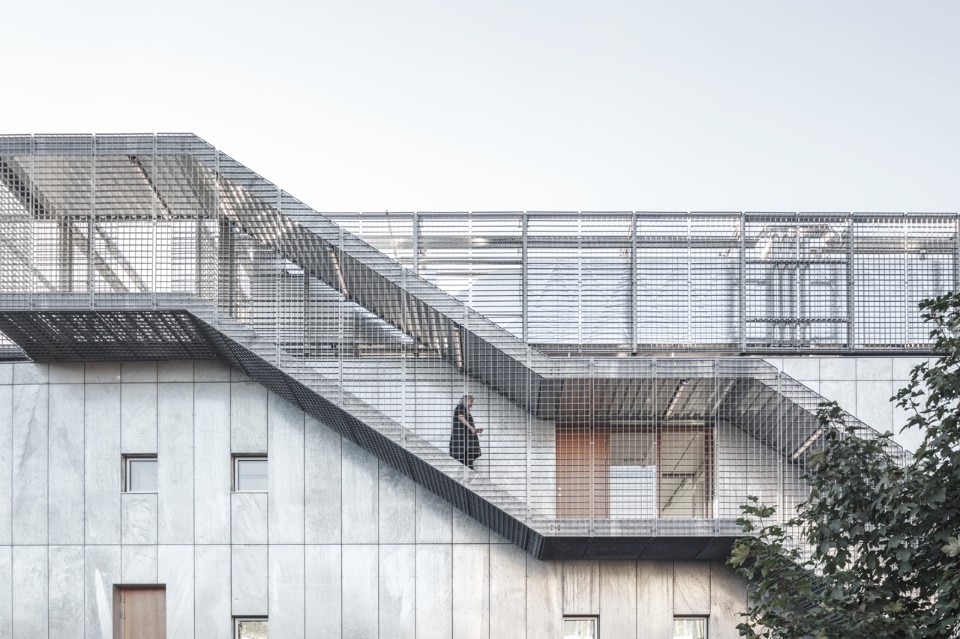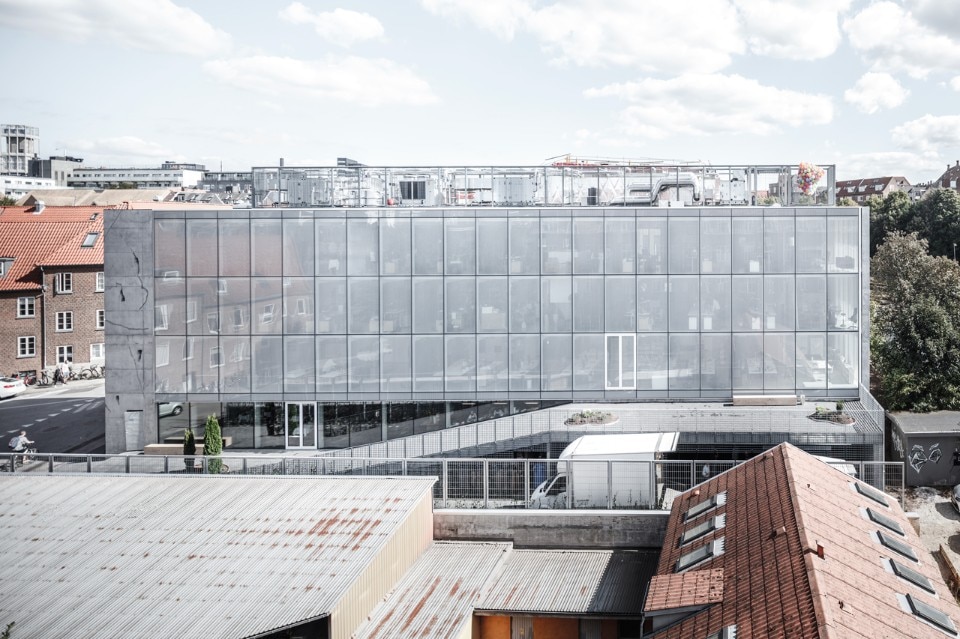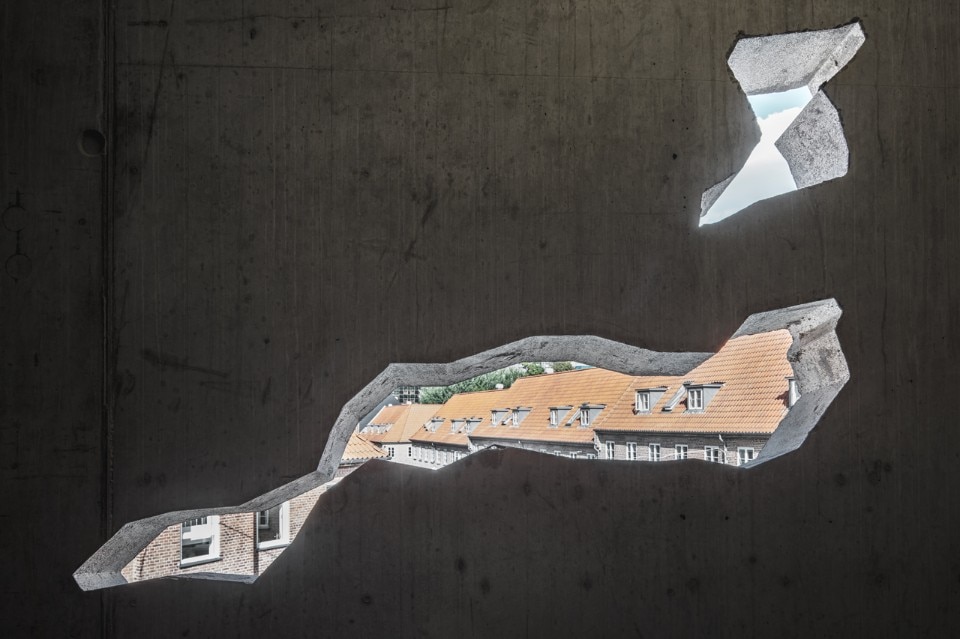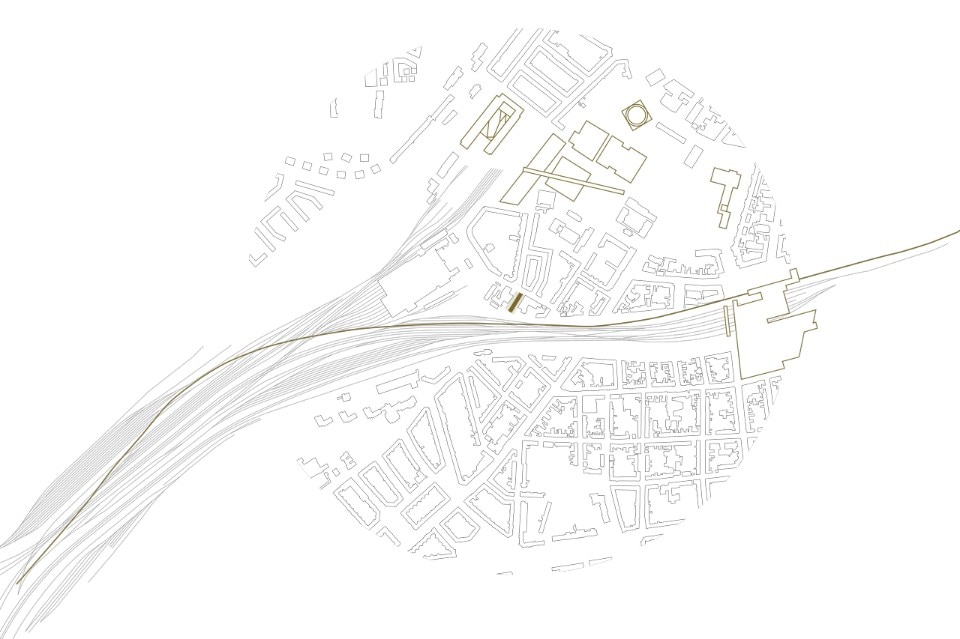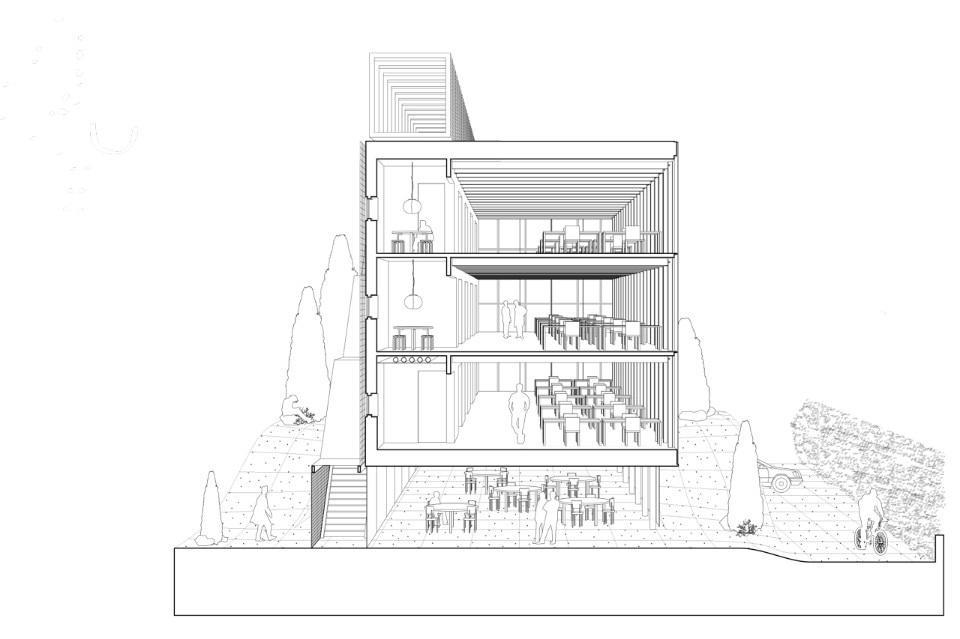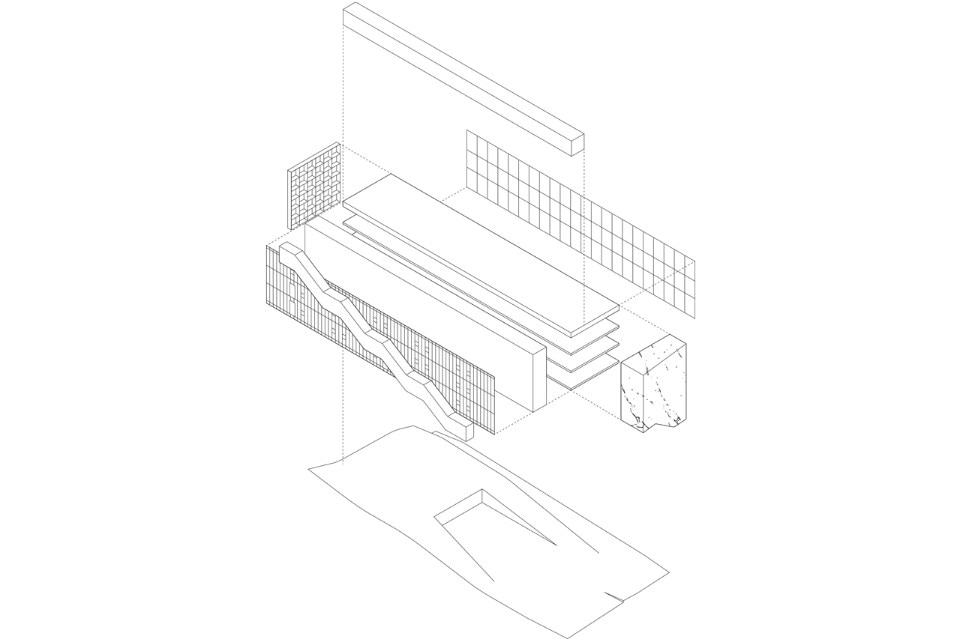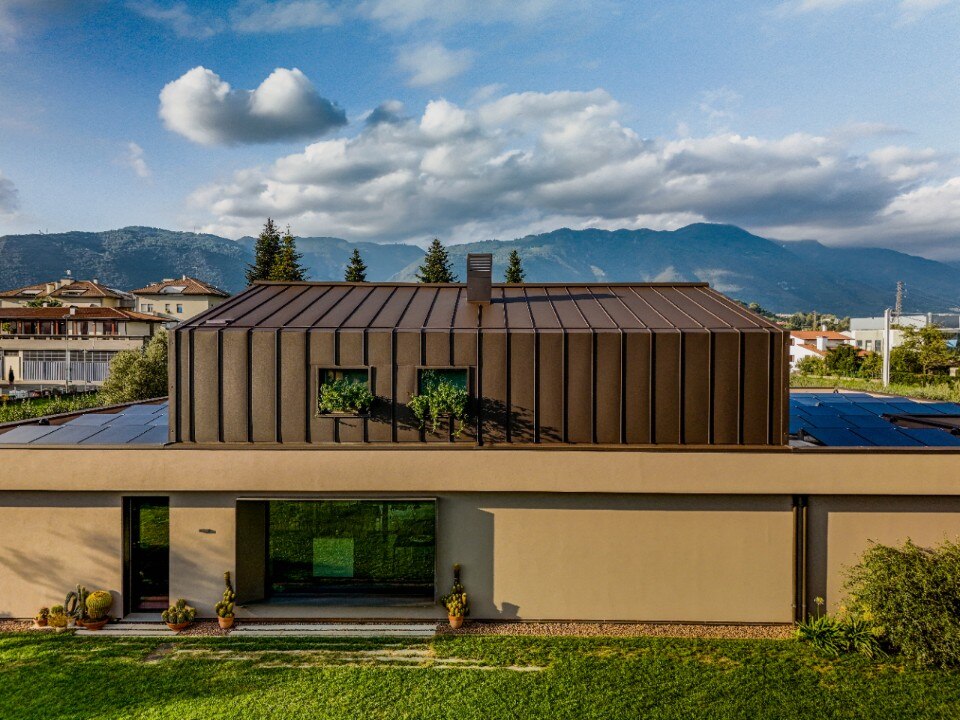
A house turns its back on the road to open up to the landscape
The single-family house project designed by Elena Gianesini engages in a dialogue with the Vicenza landscape, combining tranquility and contemporary style through essential geometries and the Mazzonetto metal roofing.
- Sponsored content
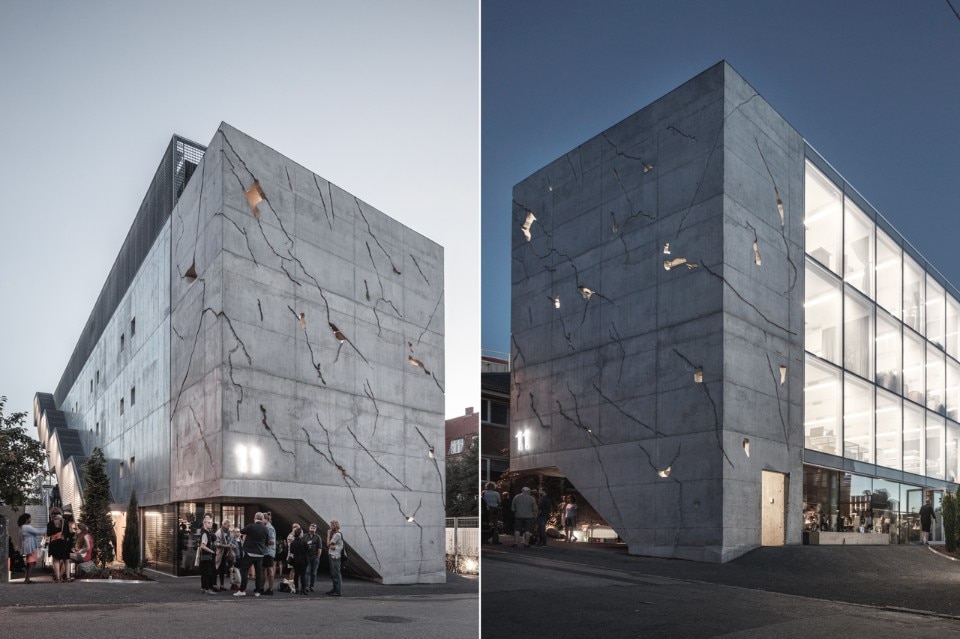
 View gallery
View gallery
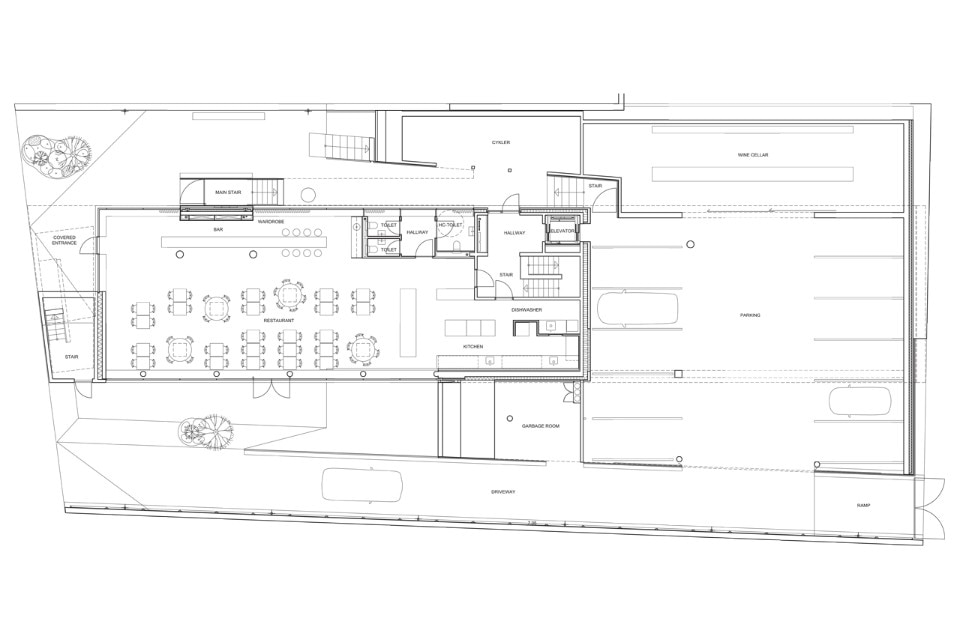
\\Slsbs08\_projects\0143_SONNESGADE FASE 3\11_PRESENTATION\20161024_Arkitekten\DWG\UK TXT\A-200-02 A-200-02 (1)
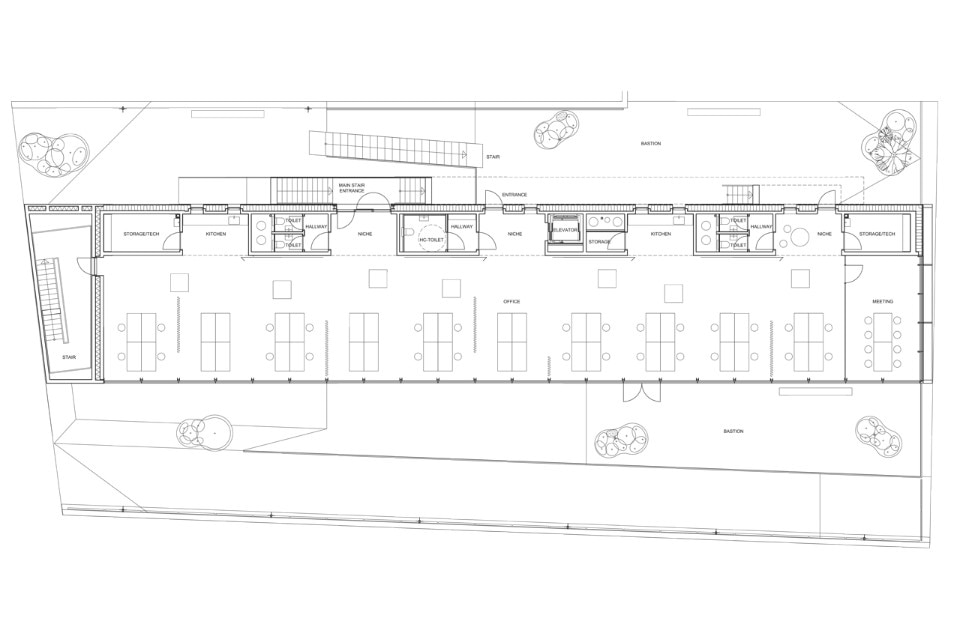
\\Slsbs08\_projects\0143_SONNESGADE FASE 3\11_PRESENTATION\20161024_Arkitekten\DWG\UK TXT\A-200-03 A-200-03 (1)
The building consists of three stacked layers of 50 meters long office floors supported by a core wall. Underneath the office floors, where the sloping terrain defines an opening, the restaurant is located facing the street. The parking garage and a wine retailer is located under the sloping landscape. The building has a high degree of flexibility and interaction between the floors, which enhances the meeting situations between different users of the building. The individual floors are open, flexible working environments with the service functions integrated as a single architectural element in the eastern facade of the building.
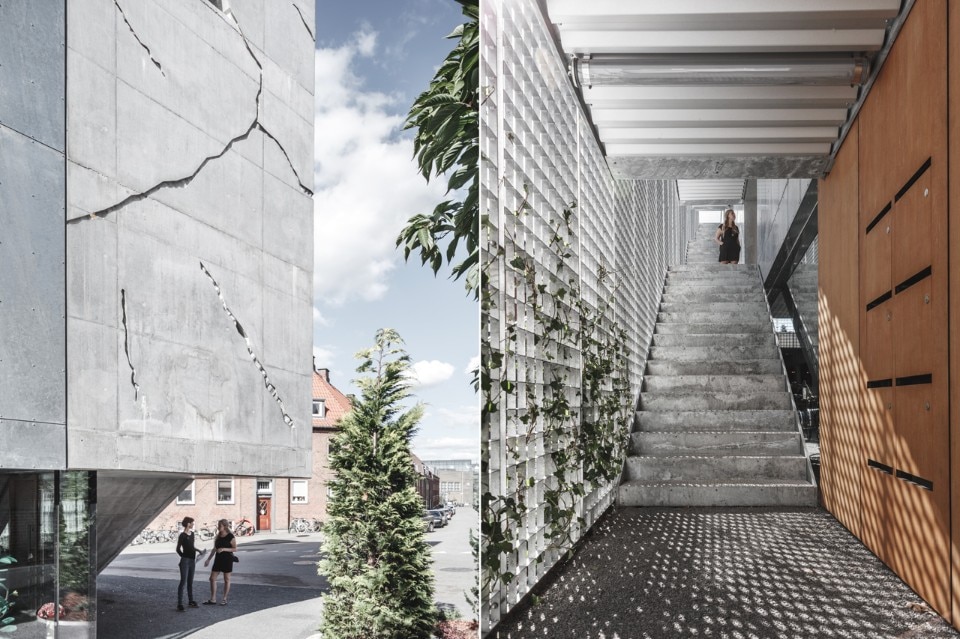
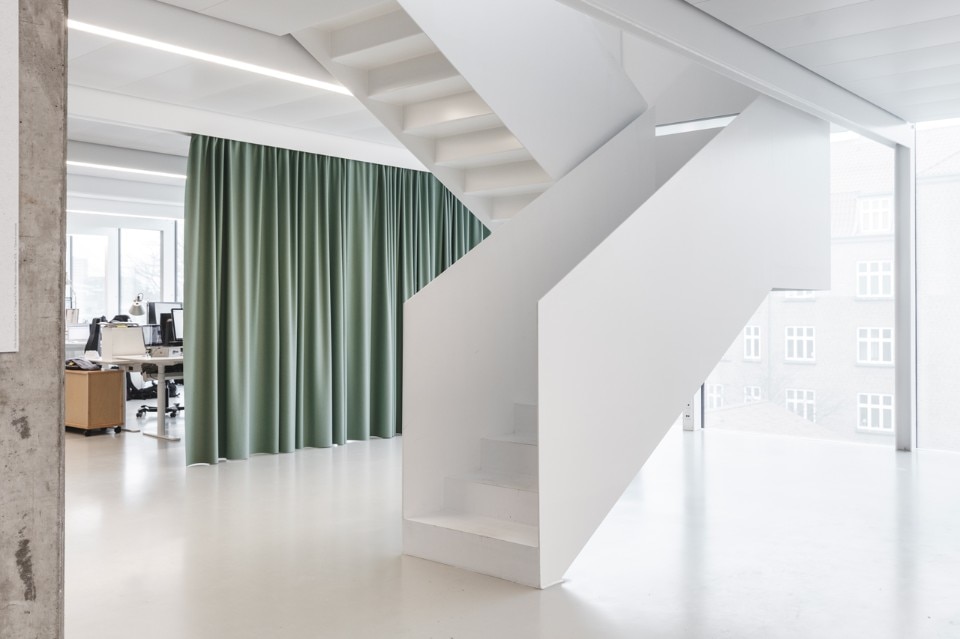
Sonnesgade 11 Office Building, Aarhus
Program: multifunctional office building
Architect: Sleth
Engineer: Søren Jensen Engineering Consultants A/S
Area: 2,800 sqm
Completion: 2016
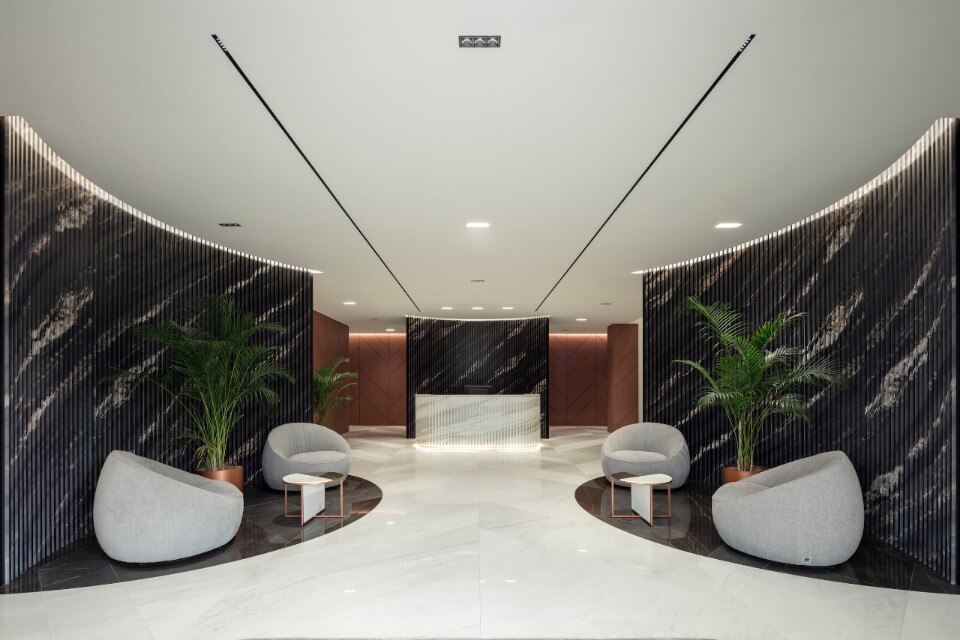
The restyling of Fiandre’s historic headquarters
The project by Iosa Ghini Associati studio is the ultimate expression of the company’s products and philosophy. The result is a workspace meant to be lived in.
- Sponsored content


