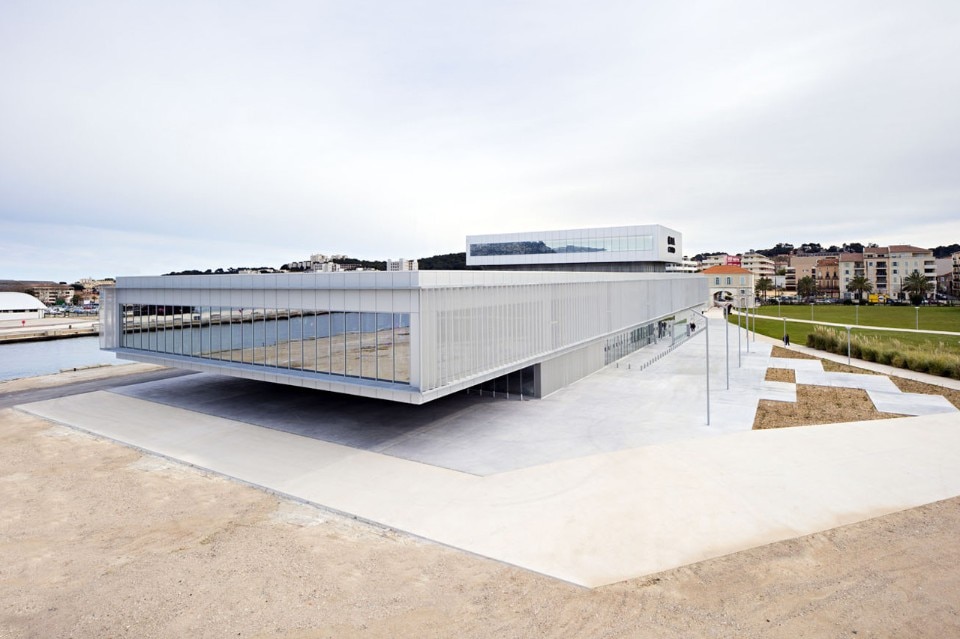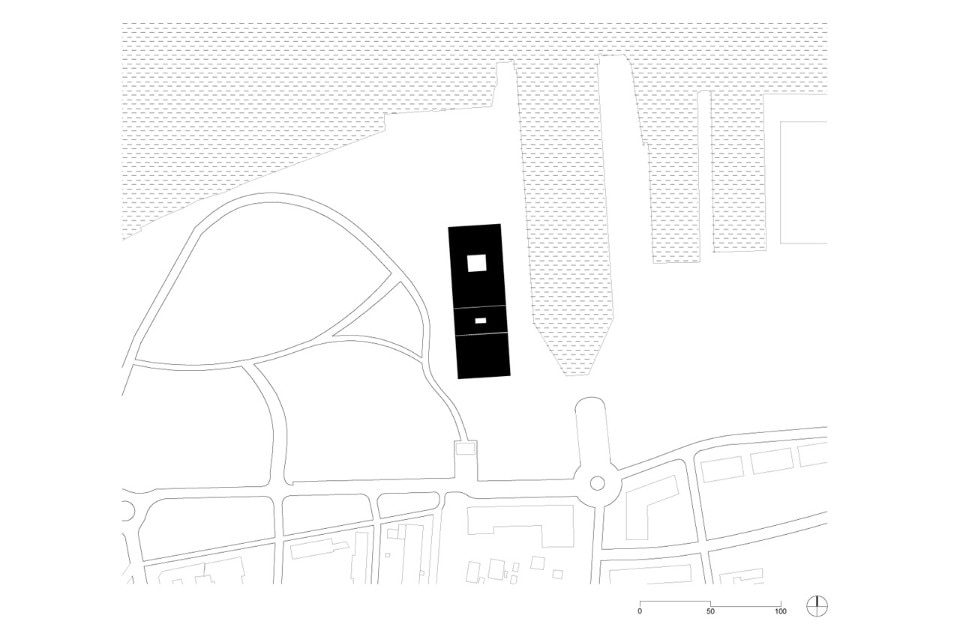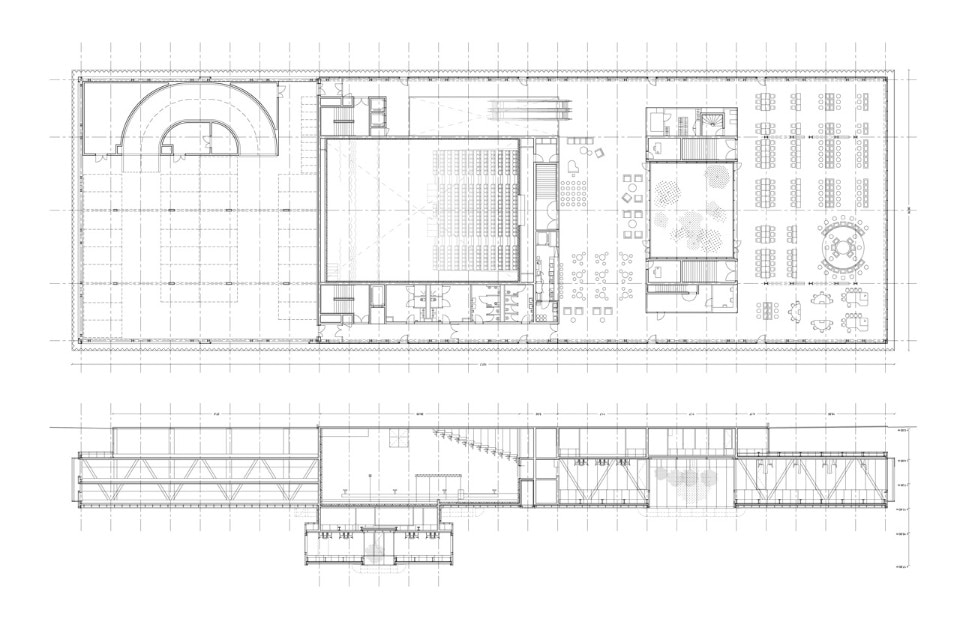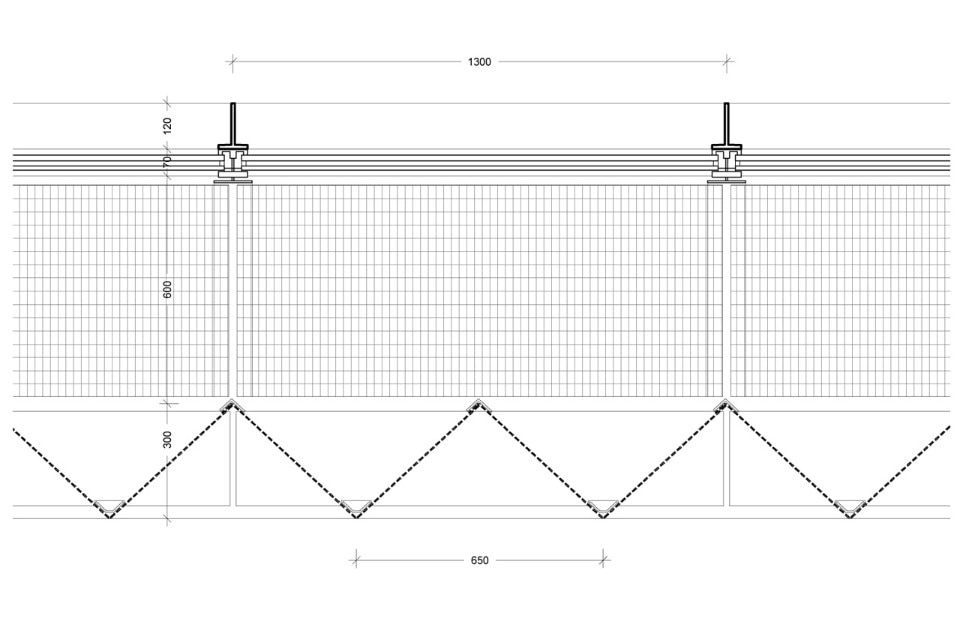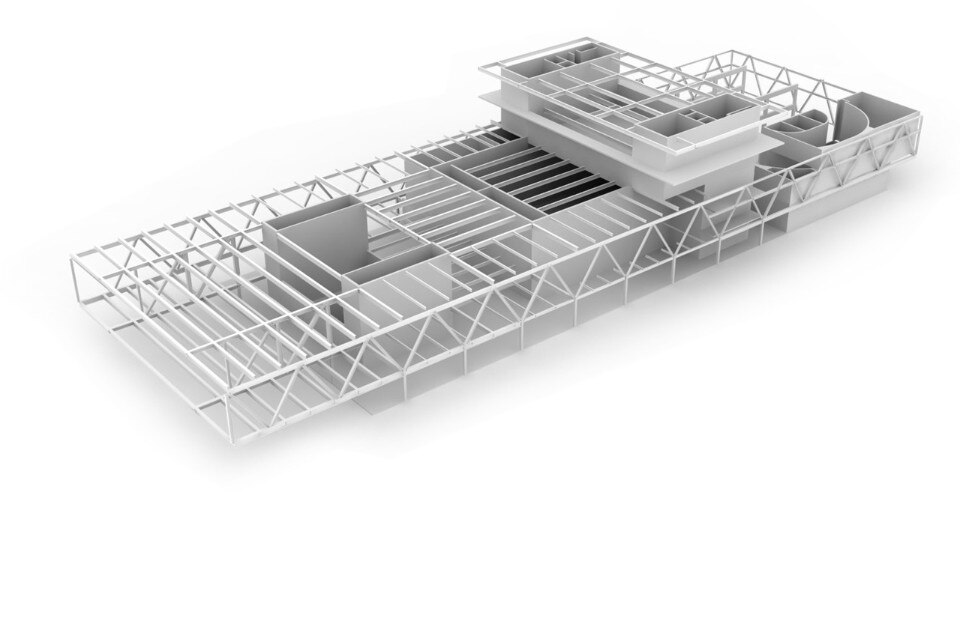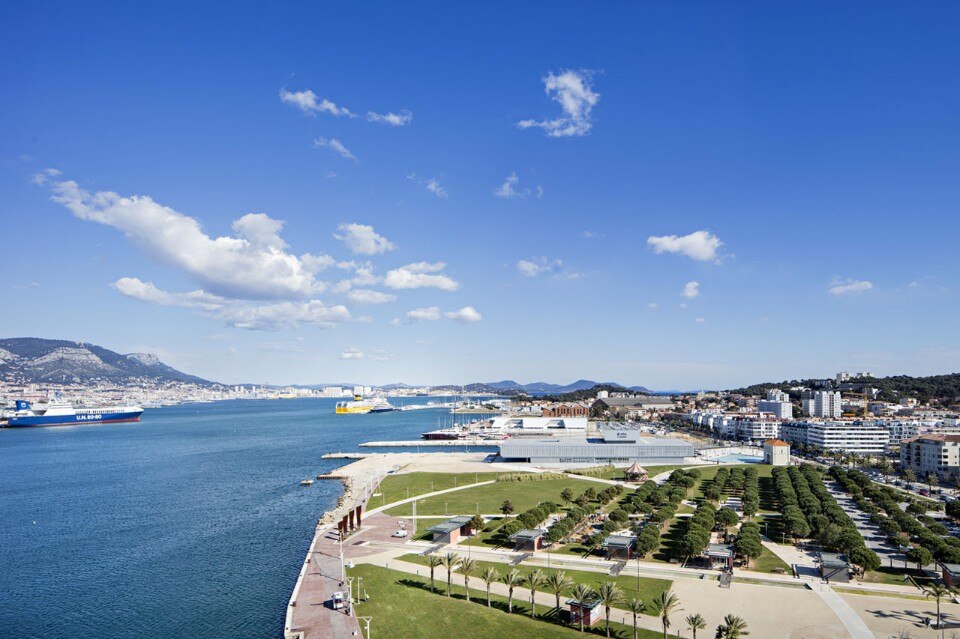
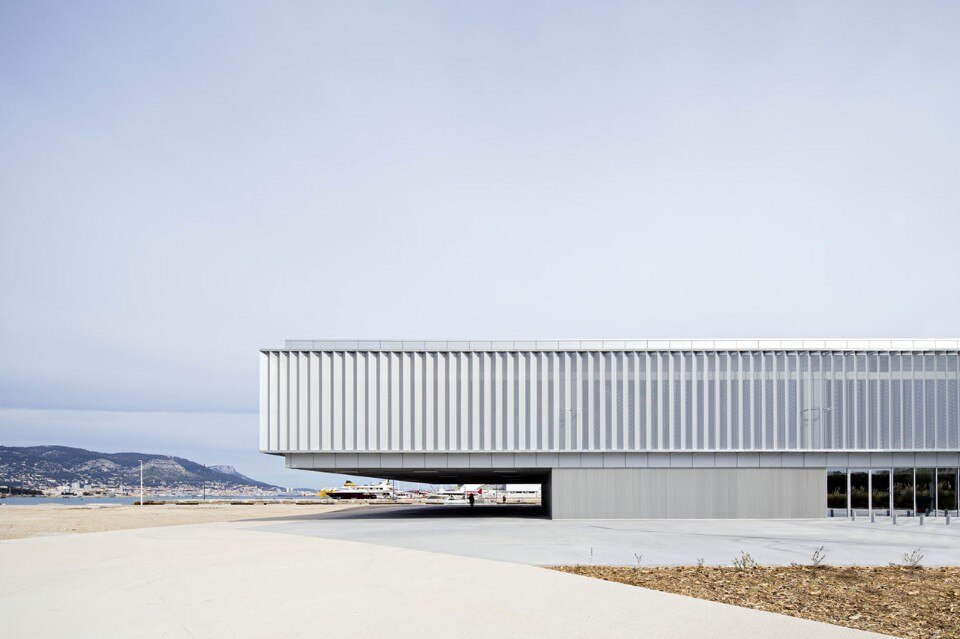
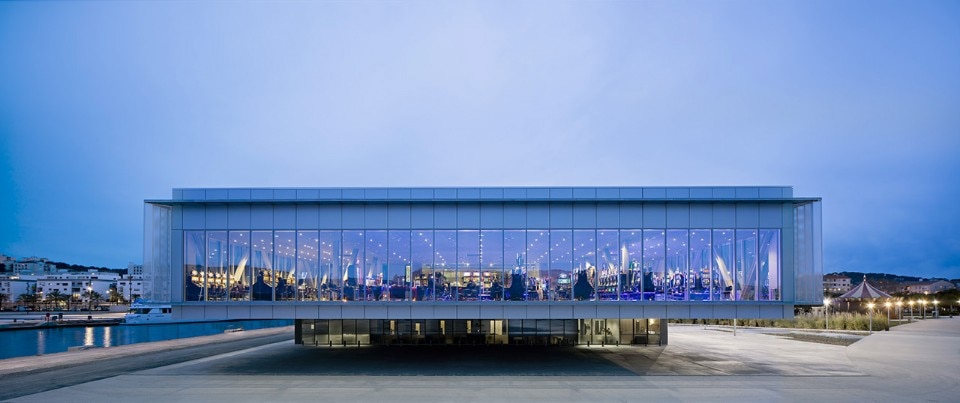
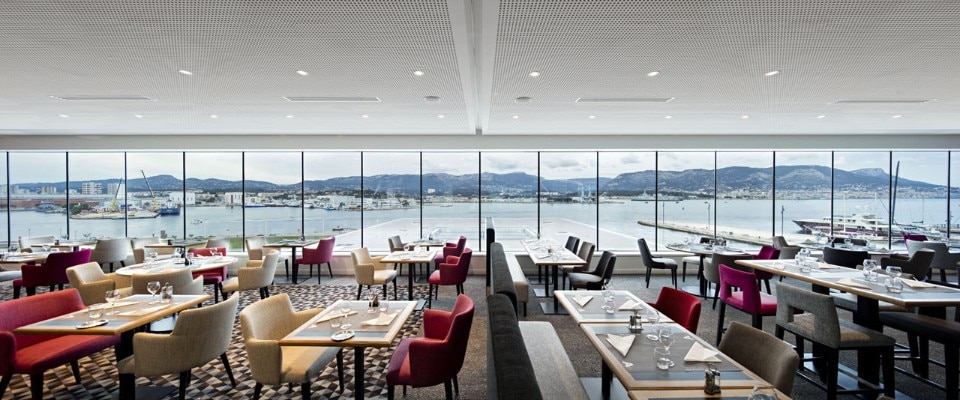
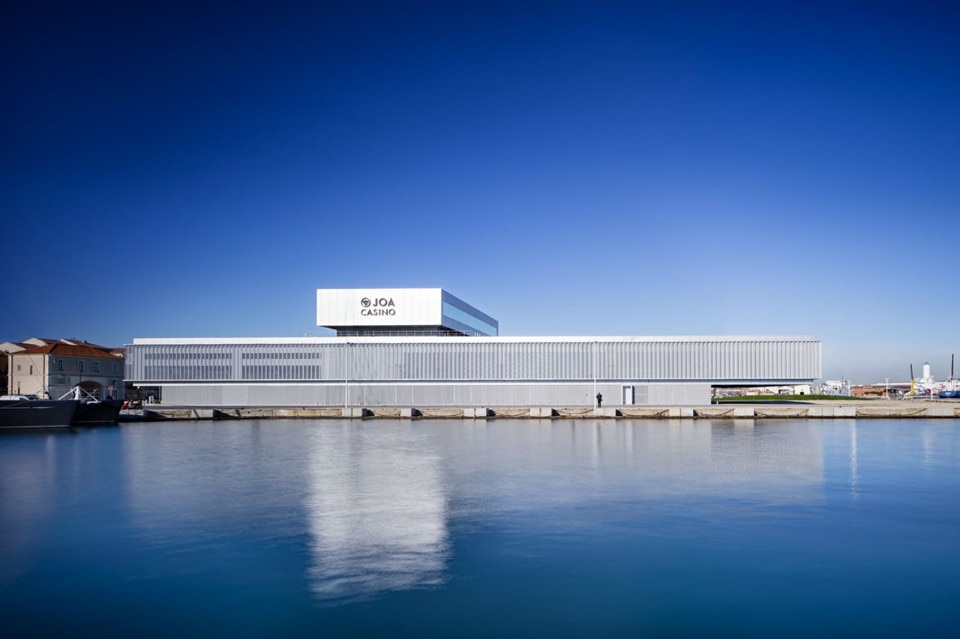
Casino de La Seyne-Sur-Mer, France
Program: cultural and leisure facility
Architects: Data Architects
Team architects: Léonard Lassagne, Colin Reynier, Sylvia Bourgoin, RaphaëL Boursier, Clementine Debaere, Edouard Guyard, Eva Salga
Consultants: Rtelia, Mazet&Associés, Batiserf, Vp&Green, Génie Acoustique
Interior design: Virginie Curtillet, Studio Divo
Area: 5,100 sqm
Cost: € 14,5 M
Completion: 2016


