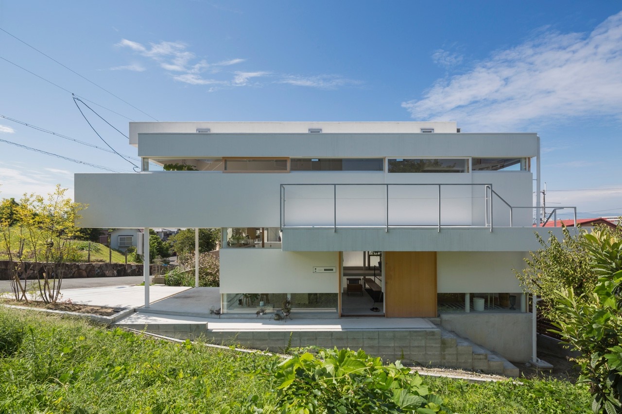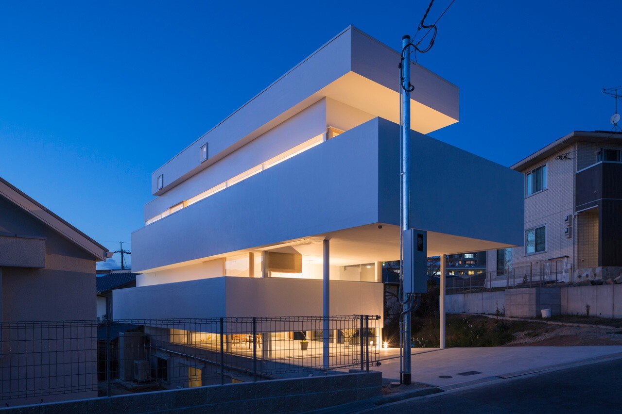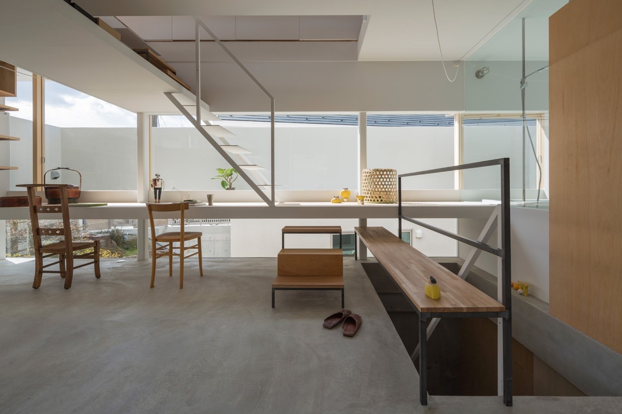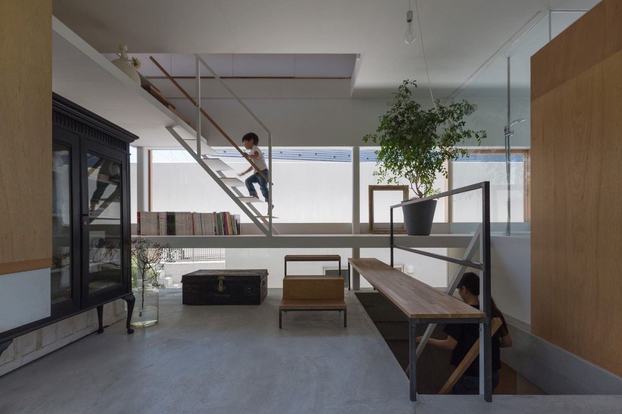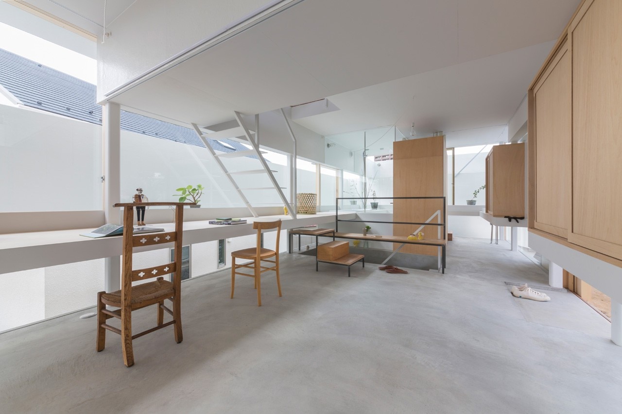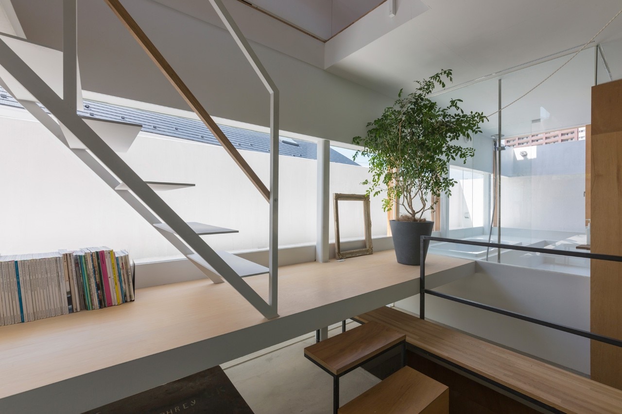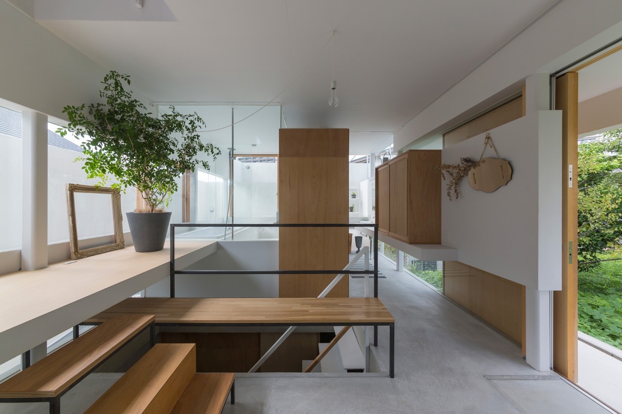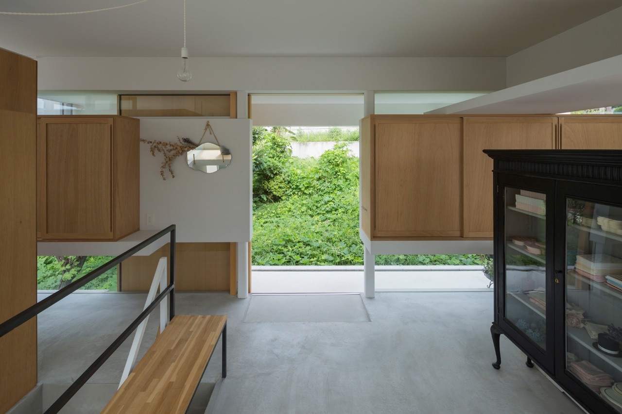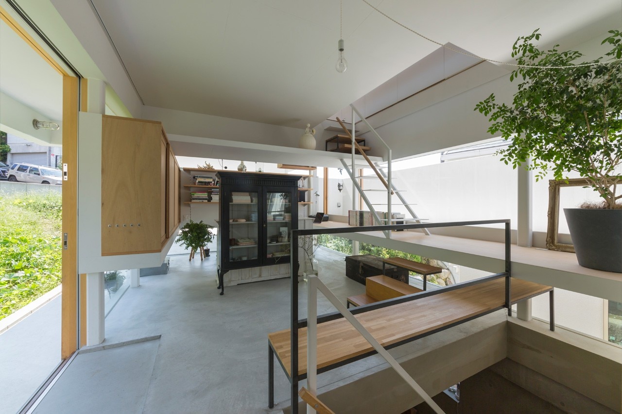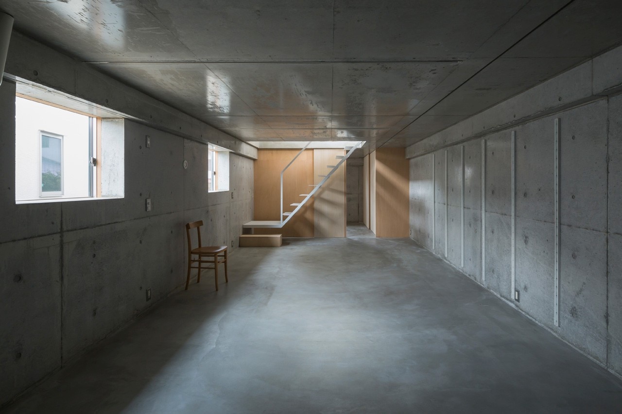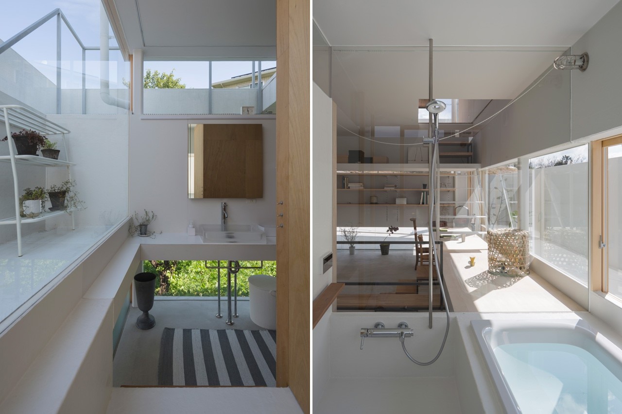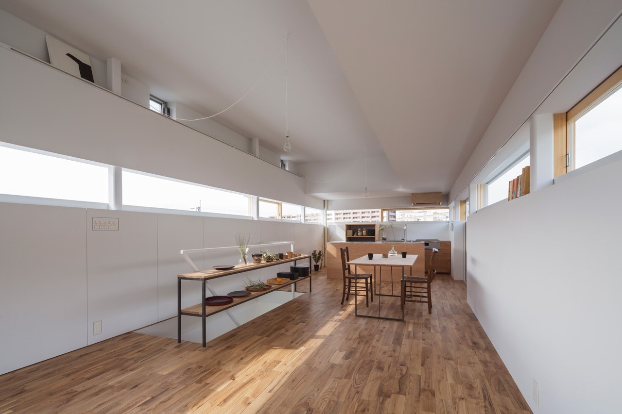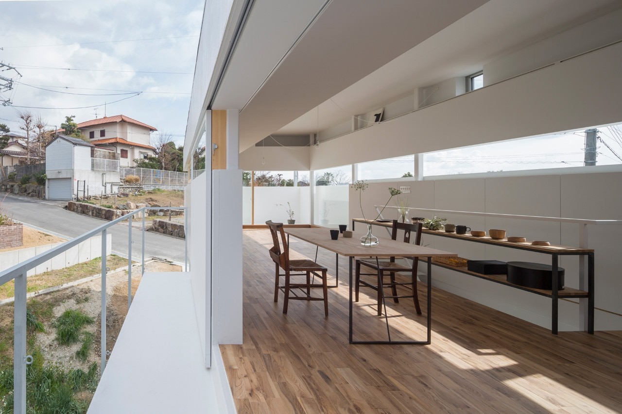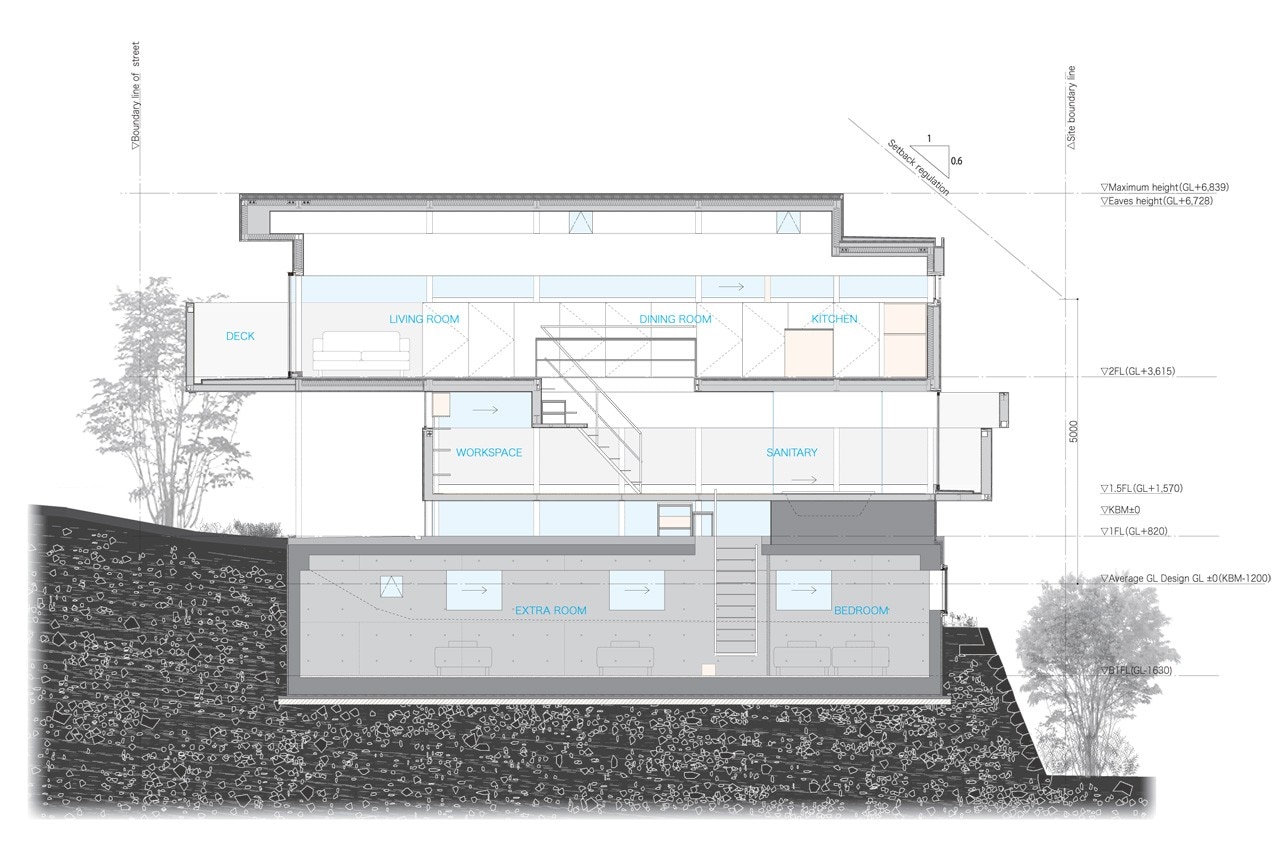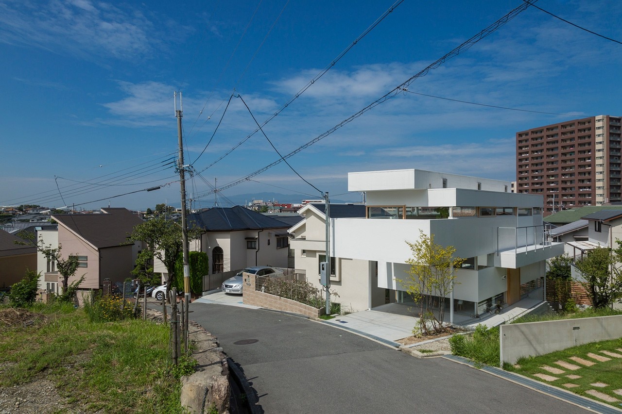
Having a left over, unbuilt triangular plot in its neighboring land and an agricultural land across the street, the site was relatively open. The client requested a house there, in which they can live comfortably protecting their privacy appropriately.
The site is narrow and long, irregular-shaped and sloped. The area is enforced with strict wall-setback restriction and also had a shadow regulation. Under the limitations, Shimada considered creating stretch of space by using mitigation of the regulation that permits decks and eaves to protrude over setback lines.
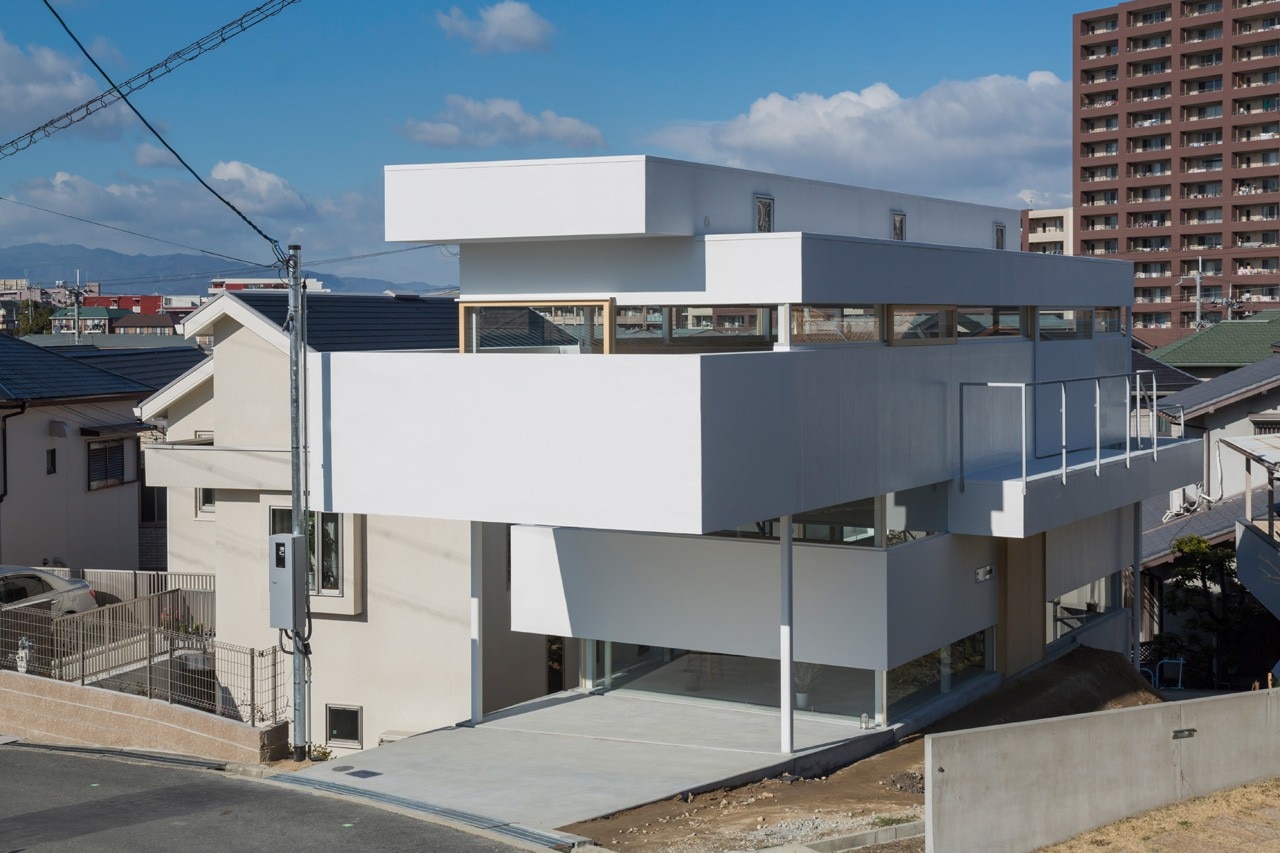
Exempted from the shadow regulation, the eaves height was decided to be less than 7 meters. The volume resulted in two-stories above the ground and one underground story. The part above the ground is sliced into seven layers, shifted, stacked and eliminated to create deep pleated exterior appearance.
The shifted volumes function as balconies, eaves and windows outside, while the level gaps generated by the shift work as a desk, landings and shelves inside.
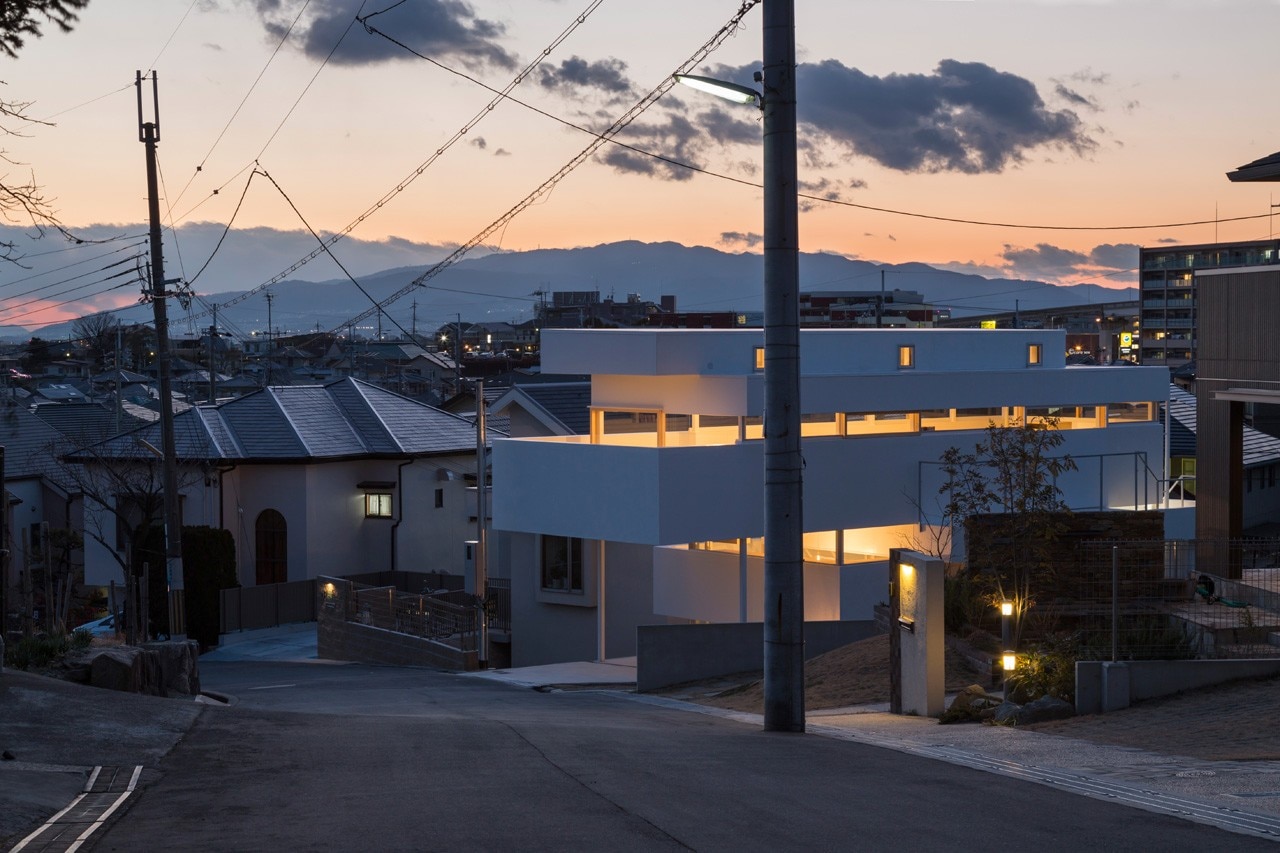
 View gallery
View gallery
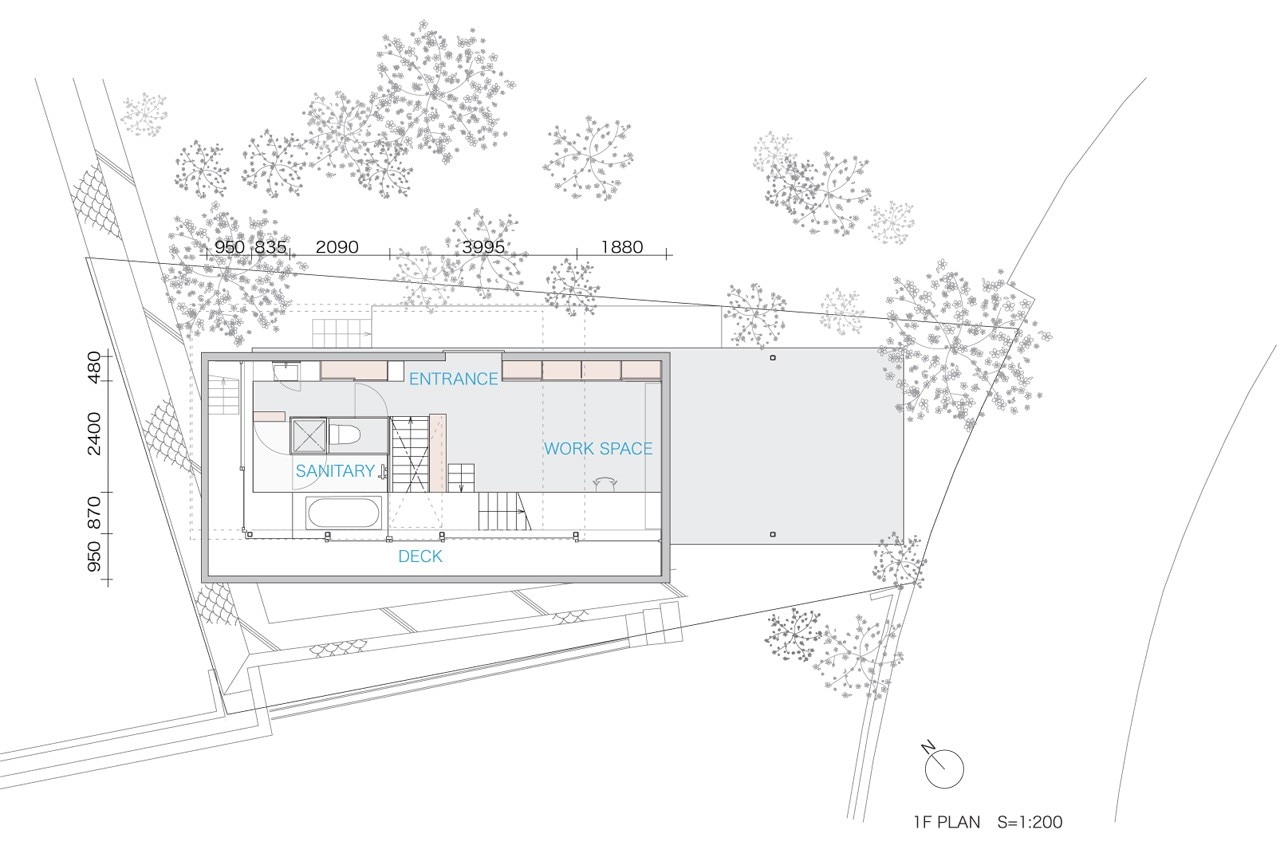
TCB_PLAN150603hE
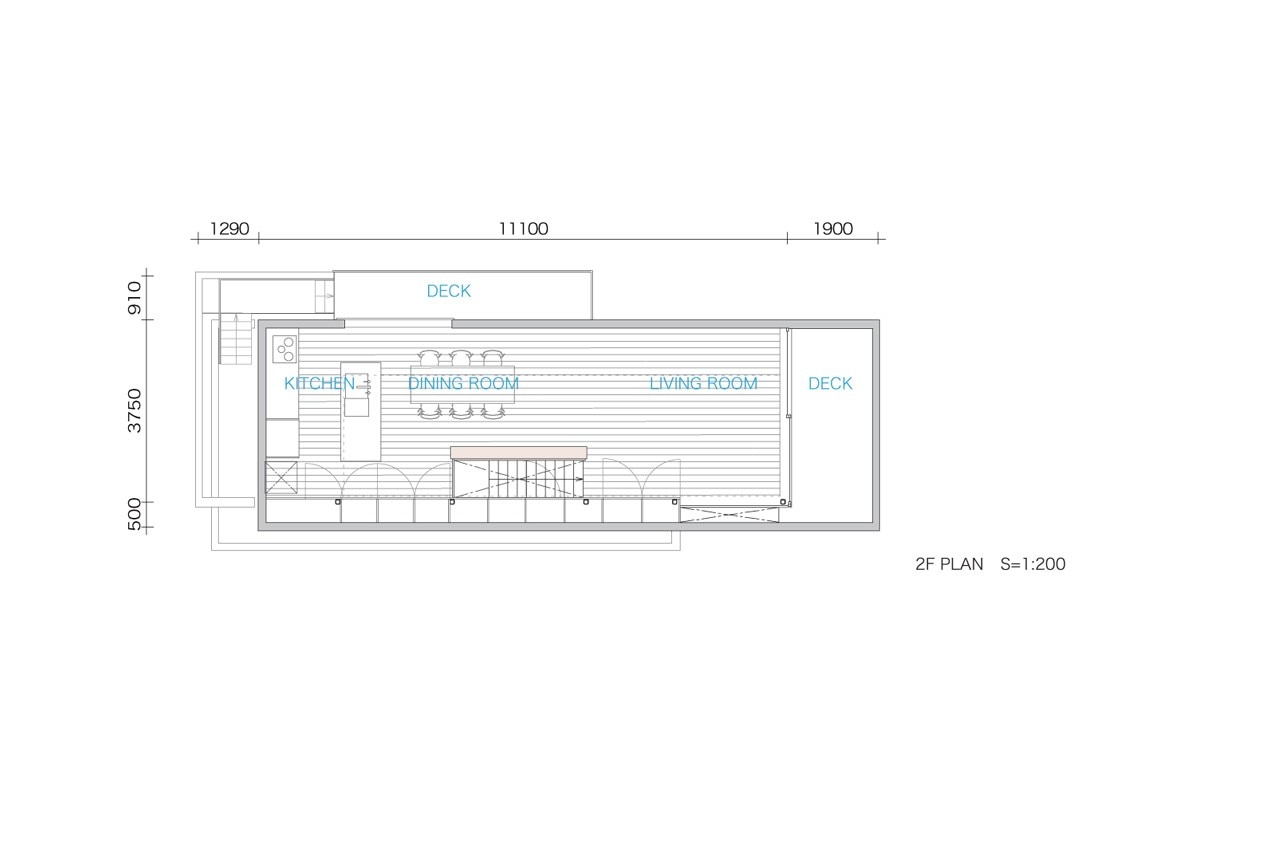
TCB_PLAN150603hE
House in Toyonaka, Toyonaka, Osaka, Japan
Program: single-family house
Architects: Tato Architects (Yo Shimada)
Design team: Yo Shimada, Nobuhiko Sato
Structure: Takashi Manda Structural Design
Contractor: Kohatsu co.
Area: 51 sqm
Completion: 2015


