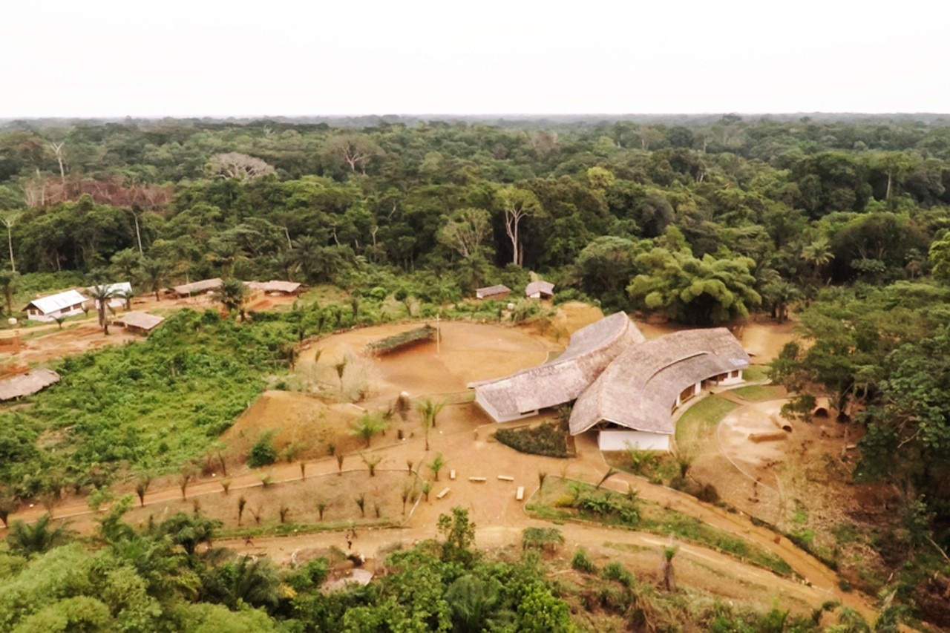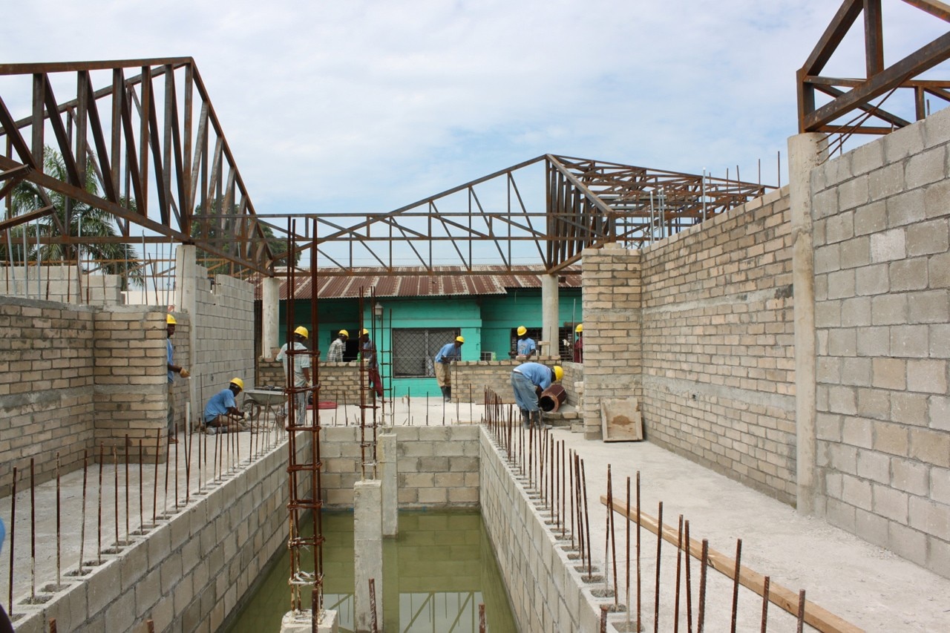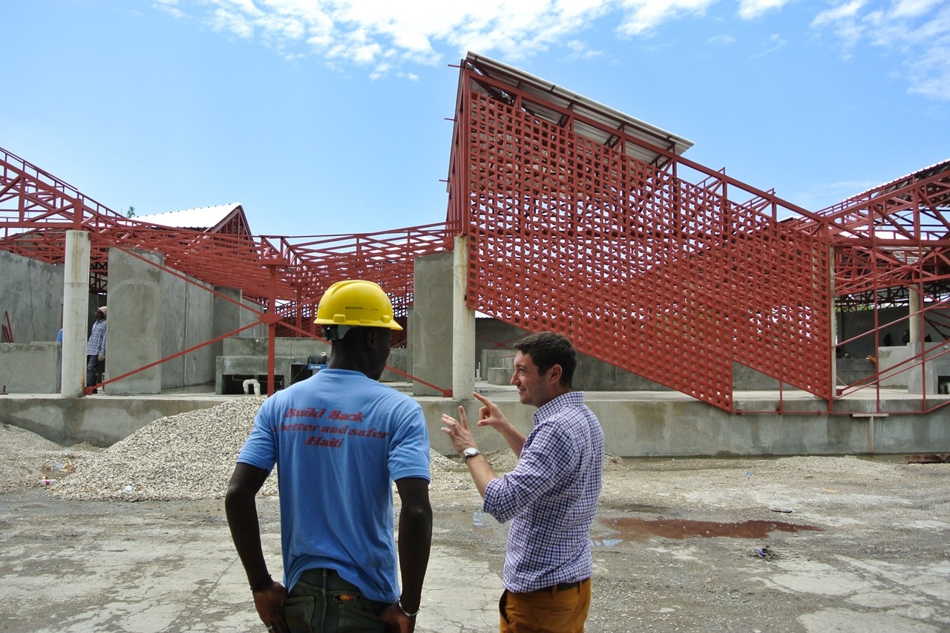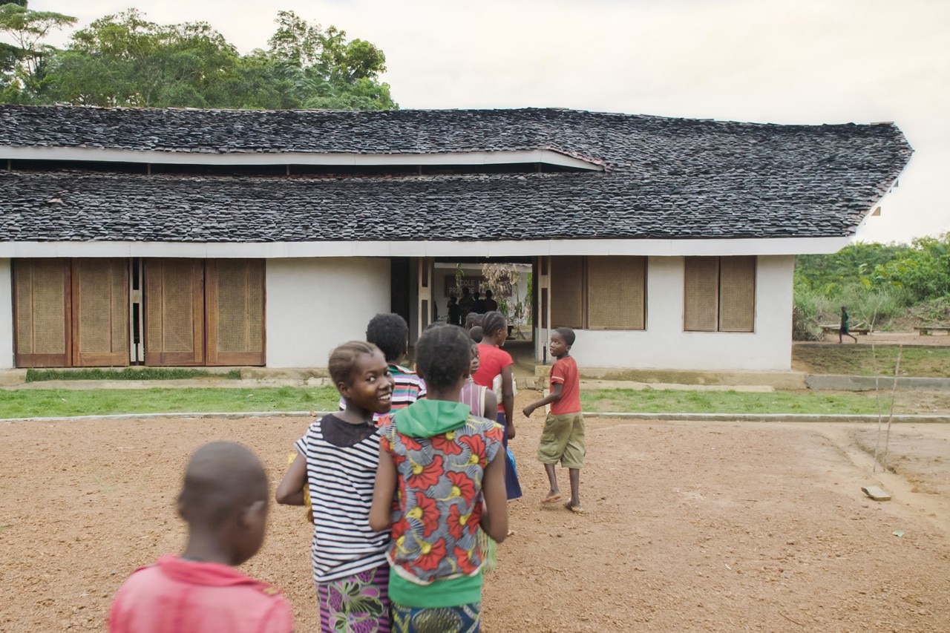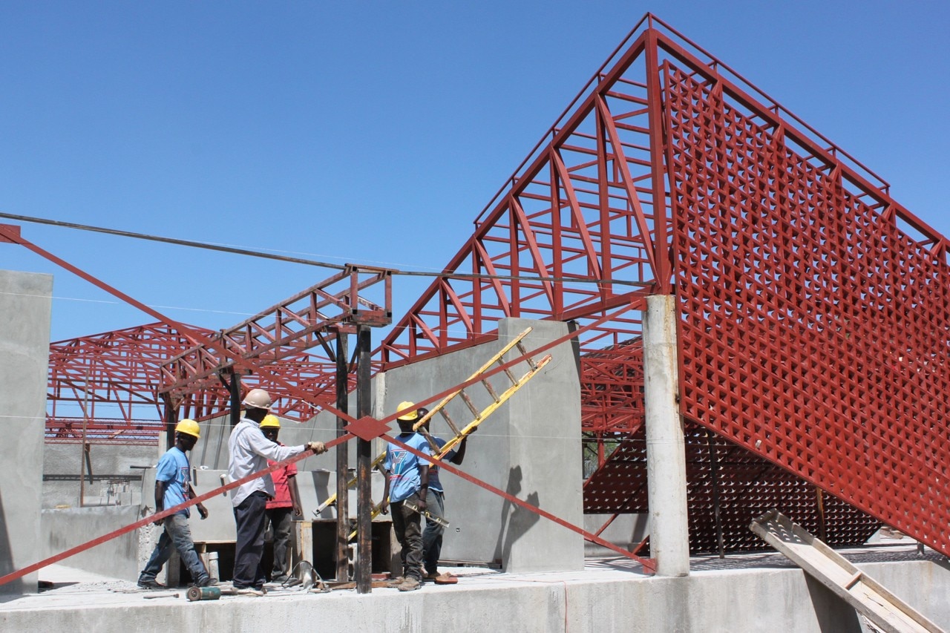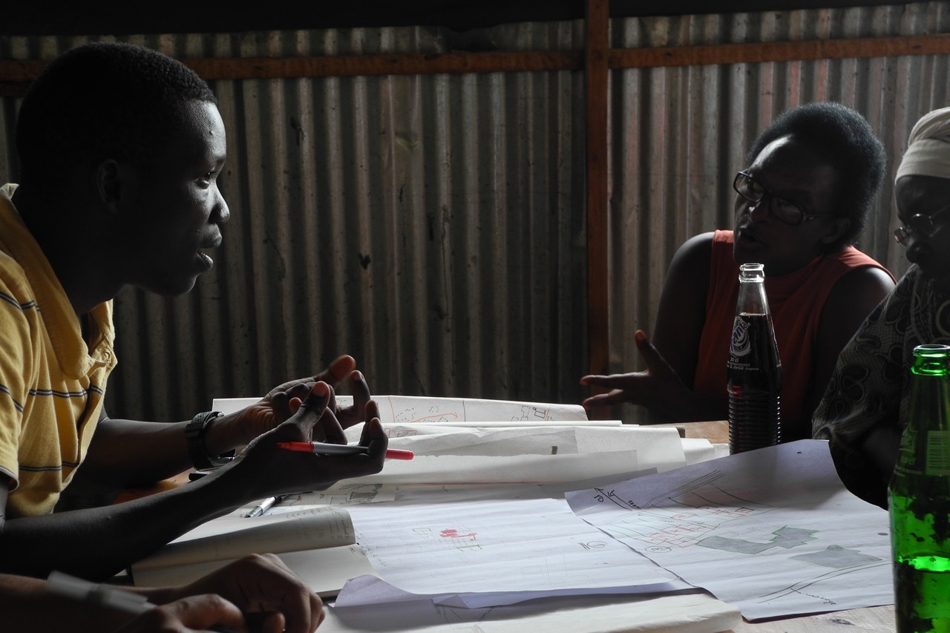
The environmental crisis, global warming and desertification, as well as the spread of epidemics in conditions of overcrowding and poverty, will threaten this development but not stop it.
This population growth will bring with it a need for houses, schools, hospitals, roads and infrastructures of all kinds, driving the demand for architecture, architects, solutions and strategies on a continent that currently boasts approximately ¼ of the number of architects in Italy alone.
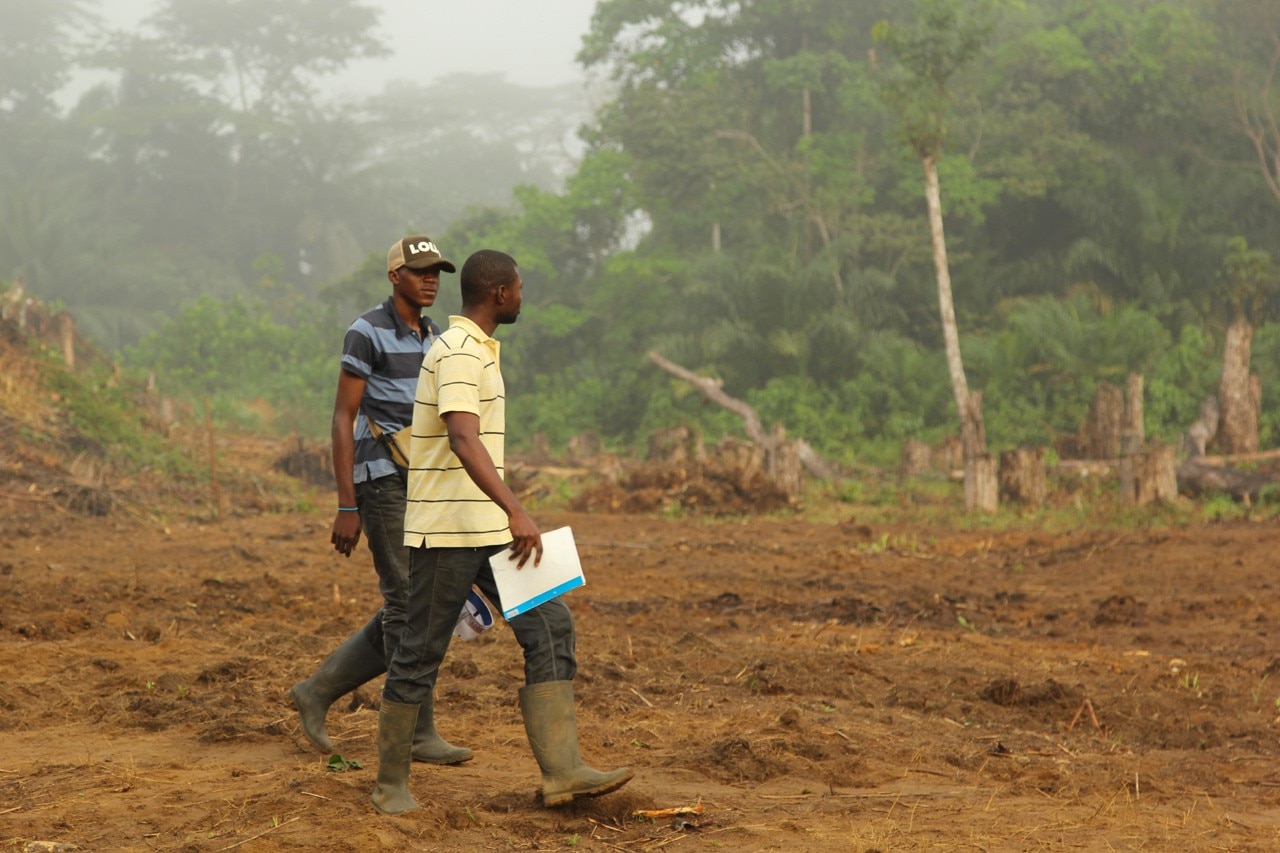
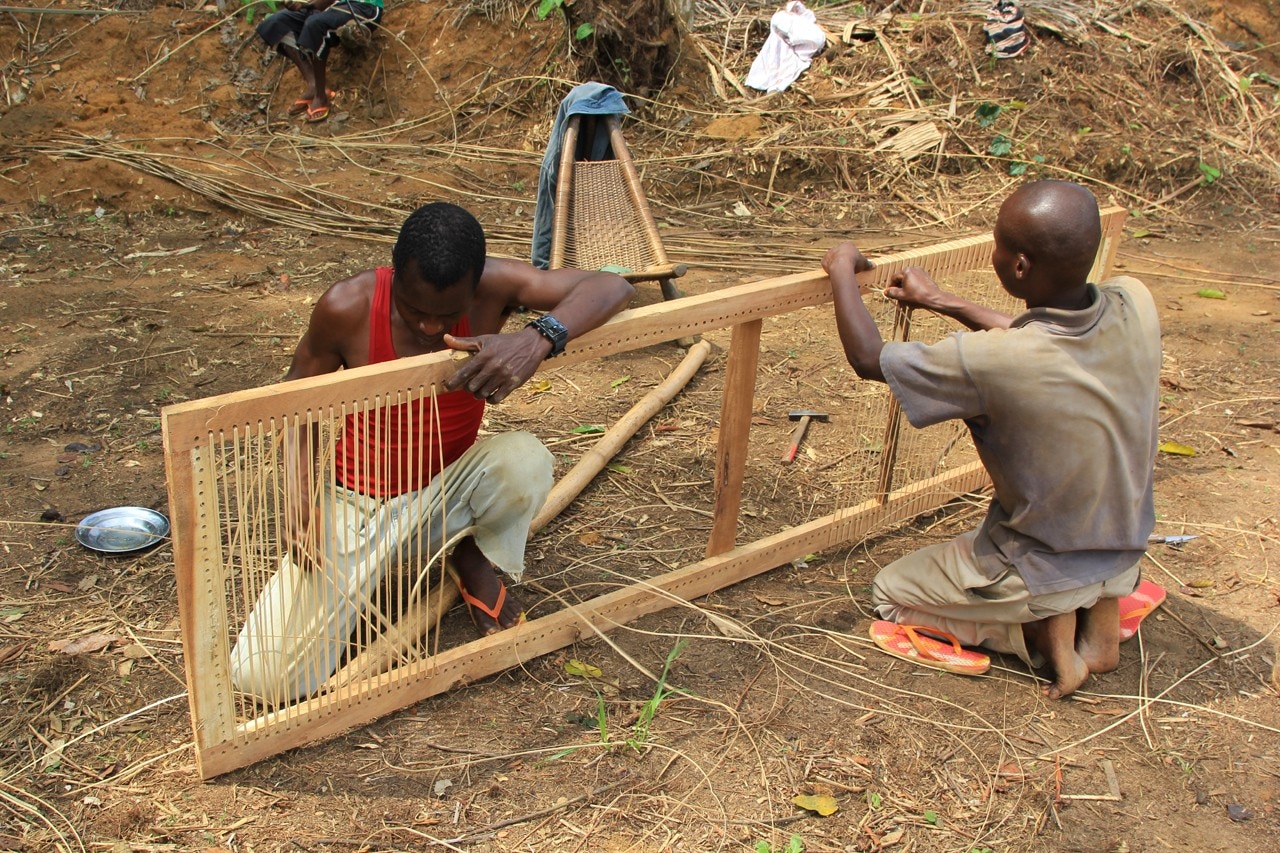
The office’s philosophy rests on the concept that architecture must go beyond mere construction, namely that architecture is a means to achieving a broad-ranging social impact: an aesthetic and therapeutic effect that takes beauty and quality into living (healthy environments with good climate control and well lit/ventilated) but also making a social and ecological impact by involving the community at every stage of the process, from design to construction (of the whole, parts and details) via the use (or training) of local labour and craftspeople, local materials and construction techniques. Lo-fab, in the sense of “locally-fabricated” is the name, statement and movement underpinning the group’s operations. It is the idea that this approach can exemplify contemporary architecture rooted in the specifics of a place and its community.
Their latest two projects, a village school in the Congolese jungle and a treatment centre for cholera patients in Haiti, are emblematic of this approach and its potential methods.
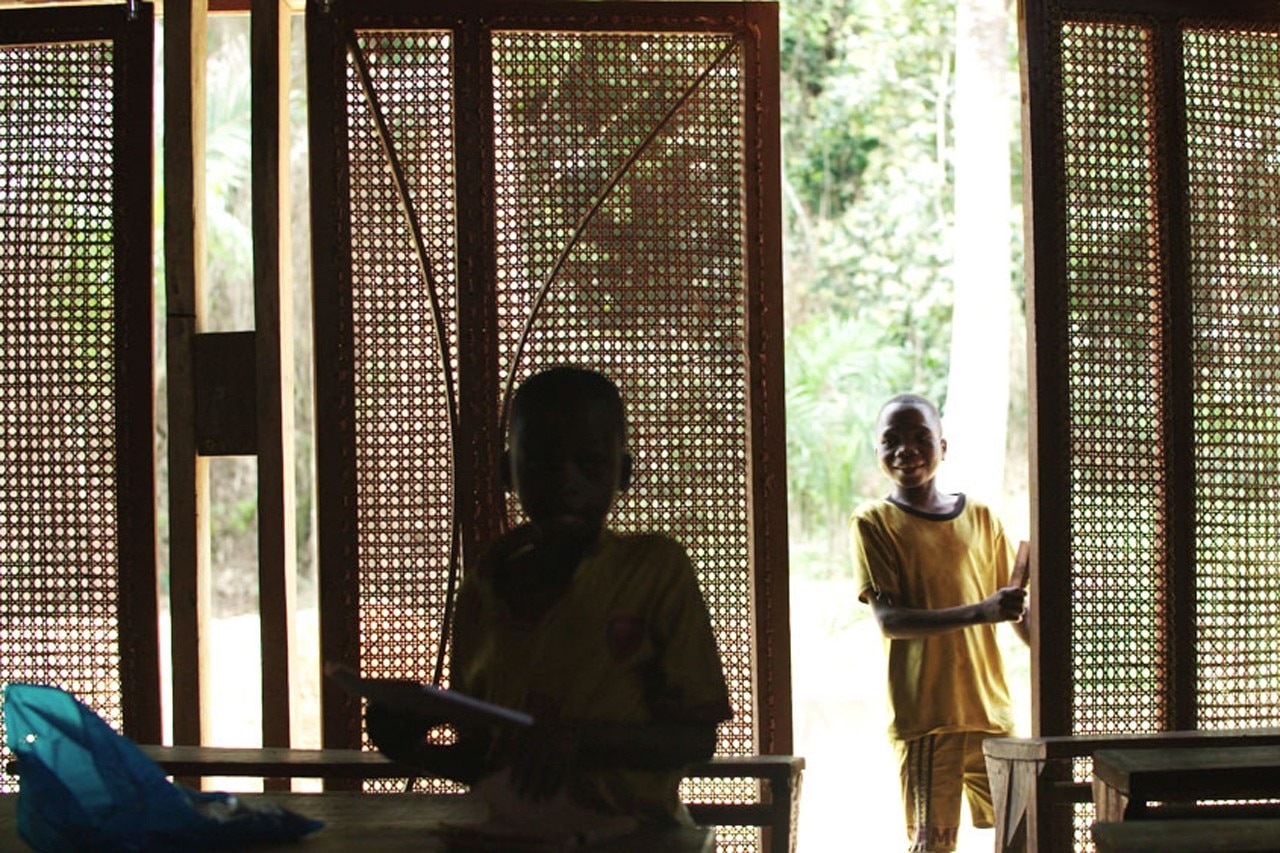
The school in Ilima, constructed in collaboration with the African Wildlife Foundation, was designed to work as both a junior school and a community centre for the conservation of the landscape and wild fauna. The challenge accepted by the African Wildlife Foundation was that of combining conservation and development, funding education to tackle conduct that threatens the environment. People survive by felling trees to produce charcoal and killing rare animals for food. The construction of the school in one of the innermost and most inaccessible parts of the Congo rainforest will further education in the hope that the children can discover new opportunities and ways to survive, linked perhaps to the protection of the region’s wealth and biodiversity, rather than its deforestation.
MASS Design only used local materials, mud bricks for the walls, wooden shingles for the roof and woven wooden panels for the partition walls. This meant the worksite became a training ground for the local community, a school for bricklayers and joiners.
