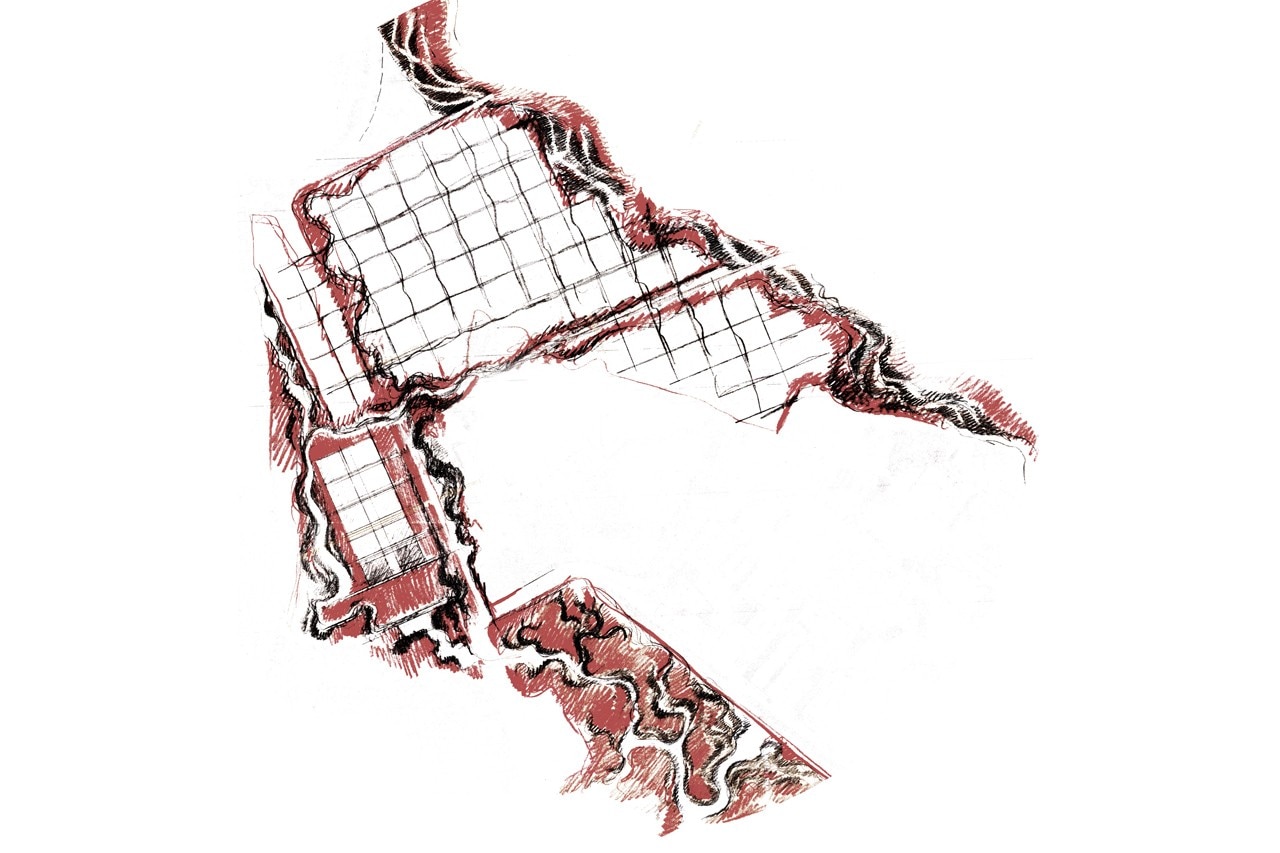The focus of our competition entry “Total Resilient Approach” is based on the redesign of Morrissey Boulevard, a strategy that works on local and territorial levels.
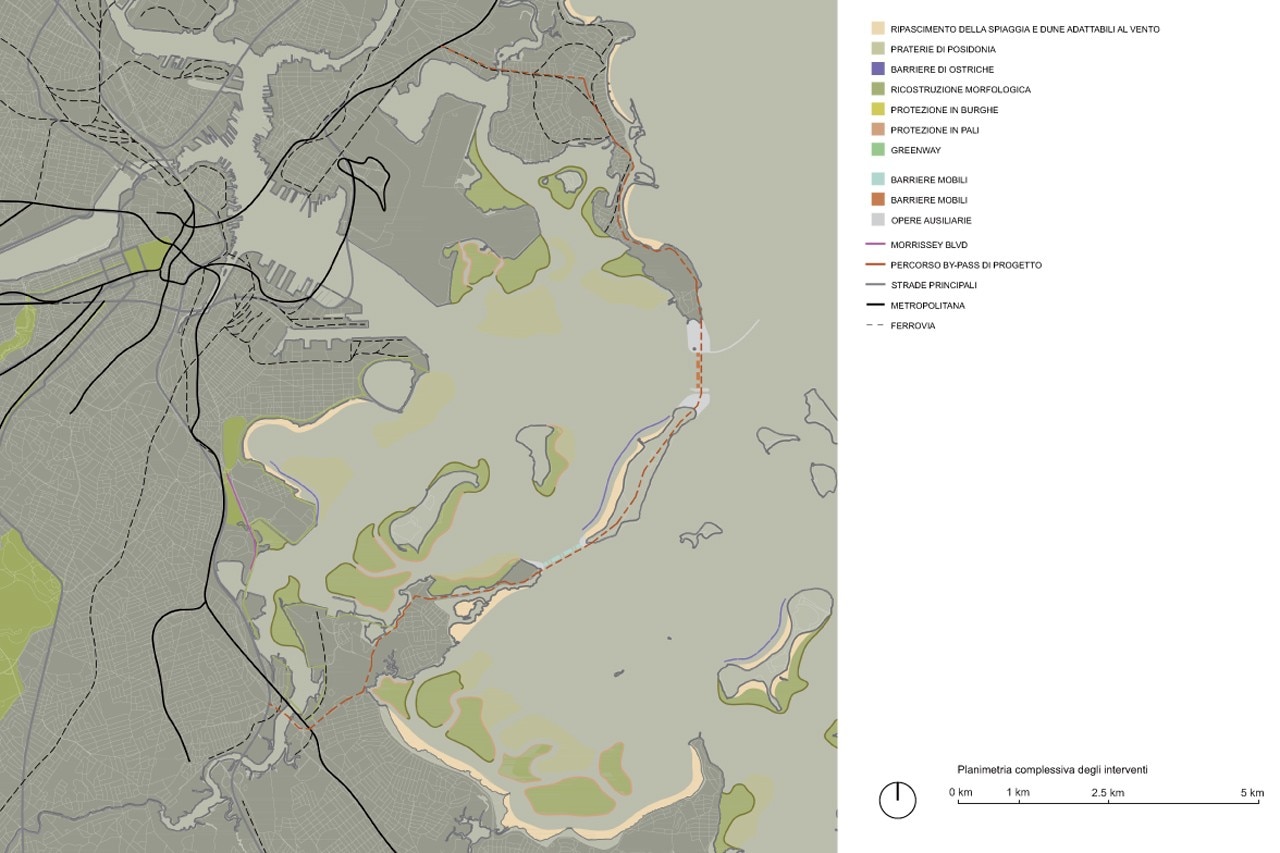
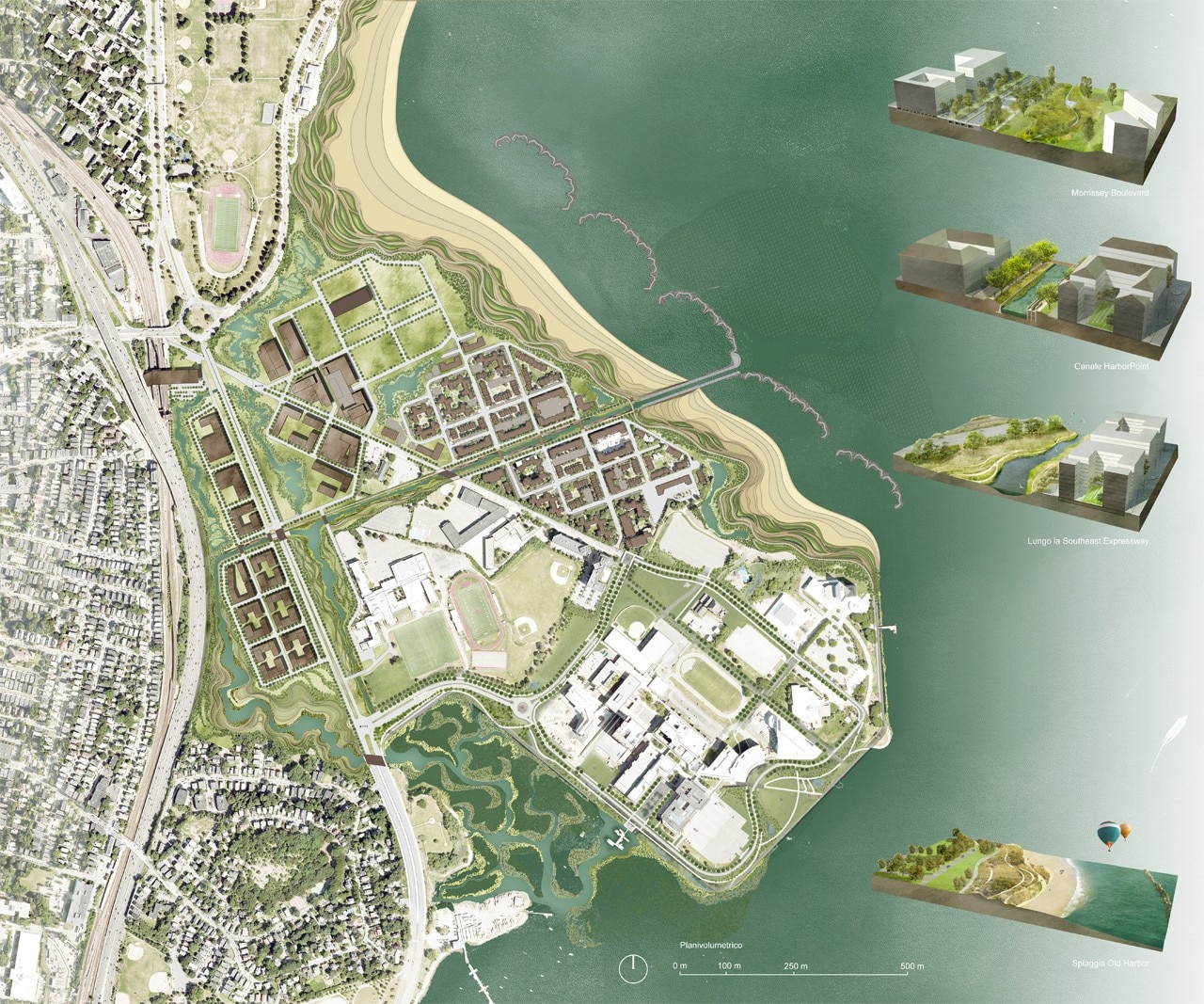
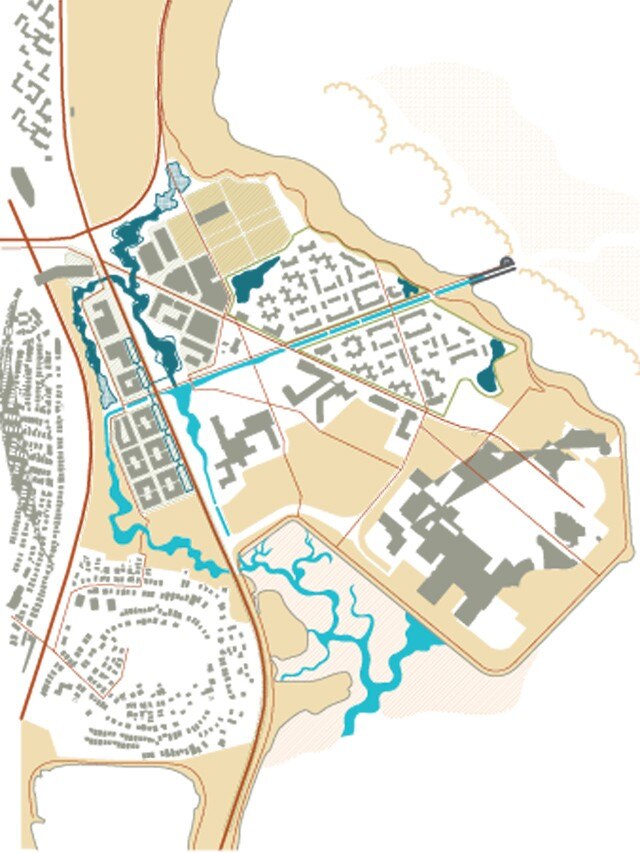
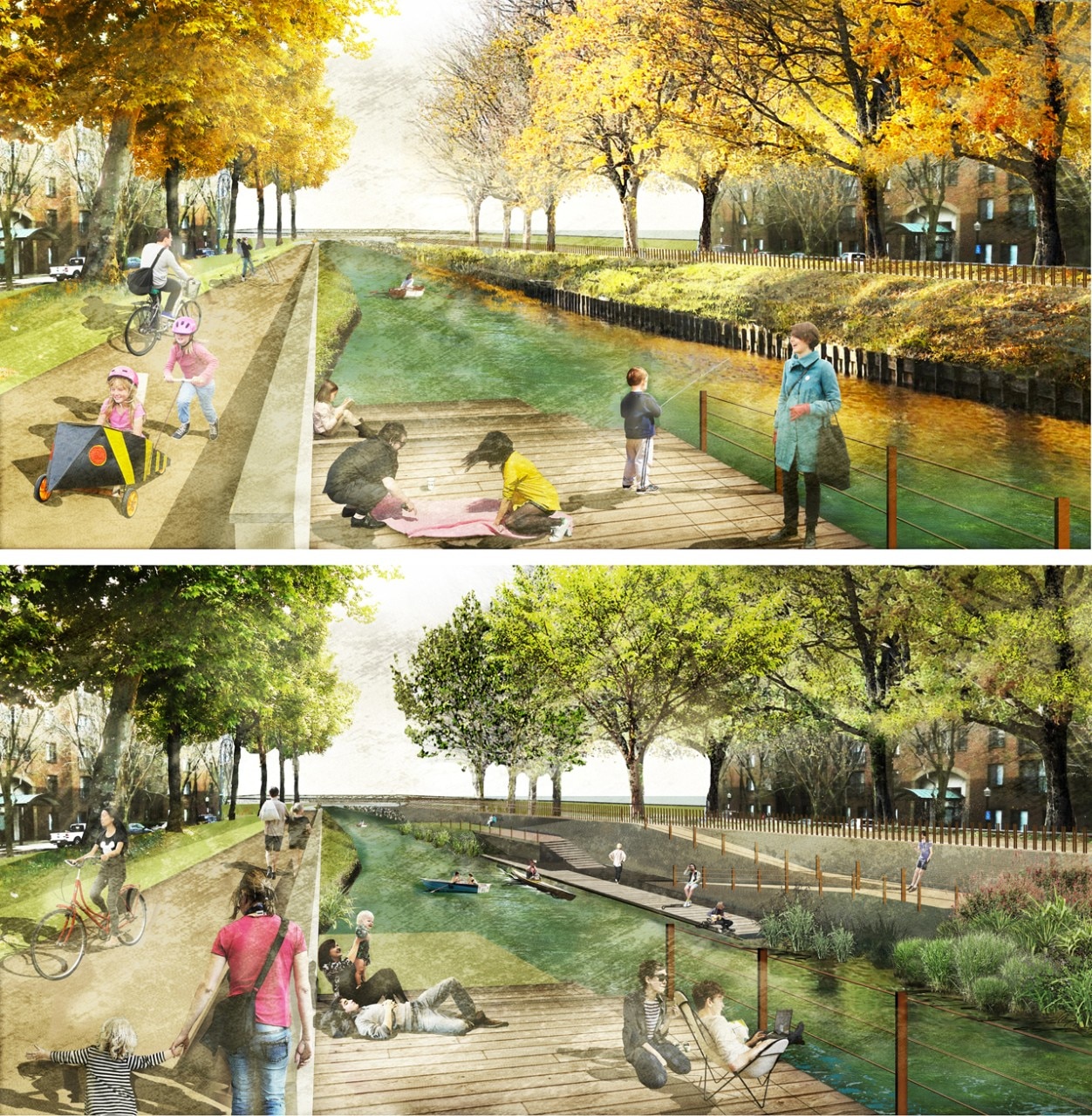
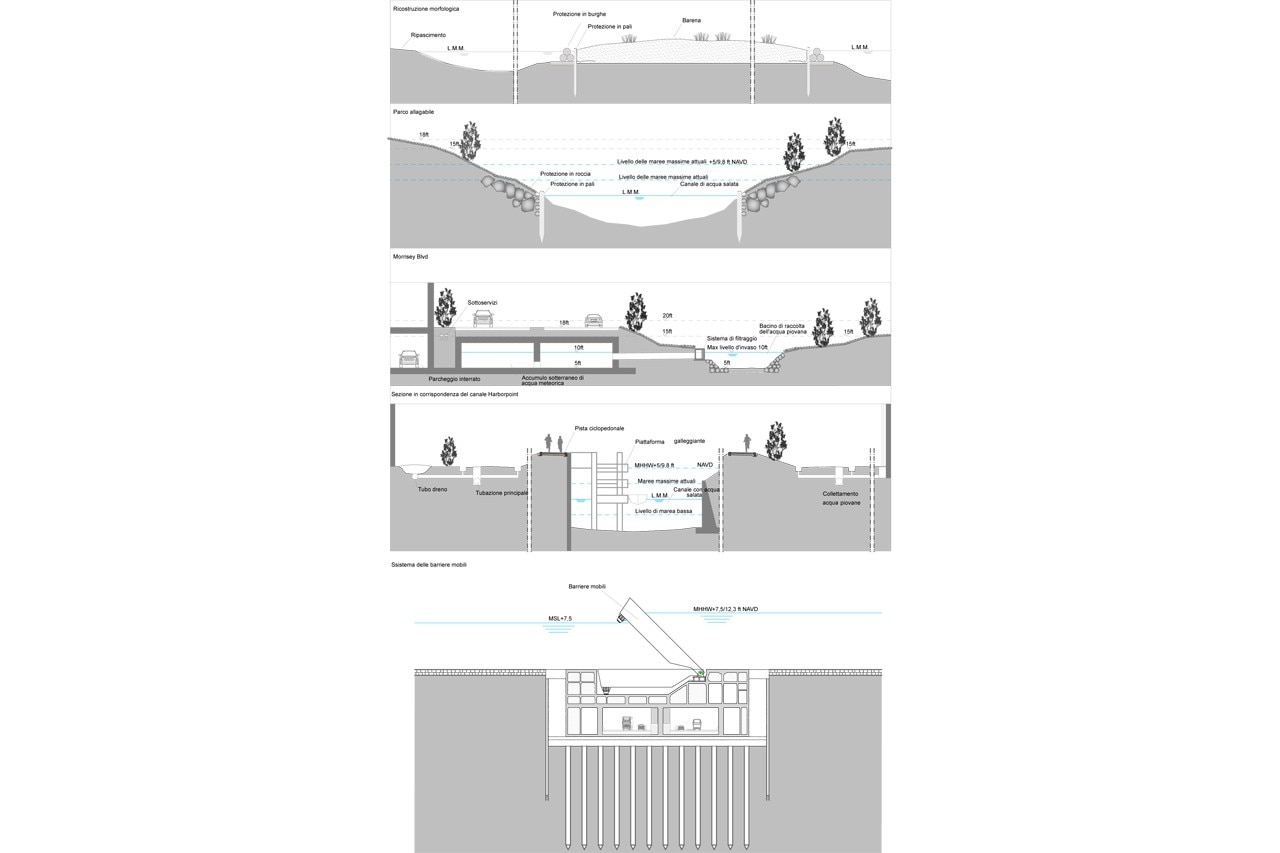
Boston Living with Water, Columbia Point, Boston, Massachusetts
Project: Thetis SpA, Proap – João Nunes
Project team: Thetis SpA, Proap – João Nunes
Structural engineering: Thetis SpA
Client: Boston Redevelopment Authority, Boston Harbour Association, Boston Society of Architects, the City of Boston
Area: 200 hectars
Project phase: 2014–2015


