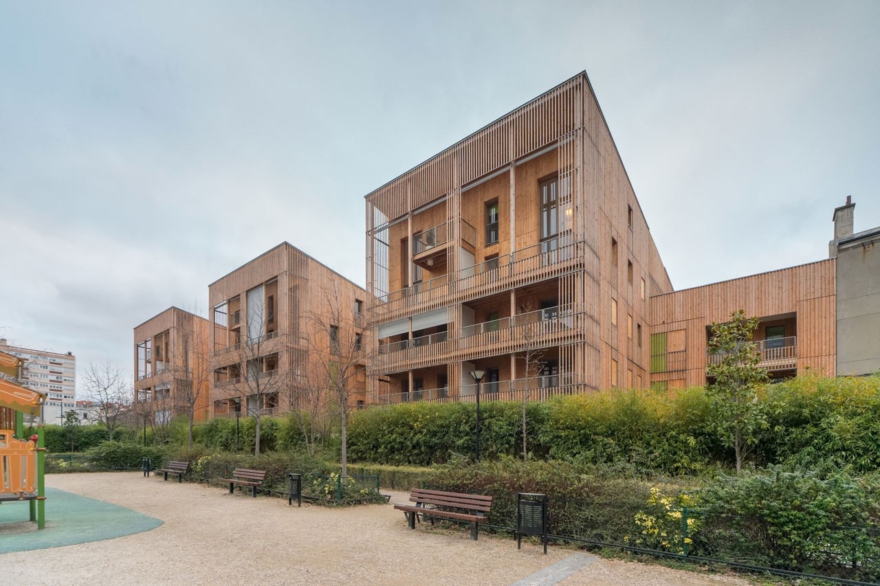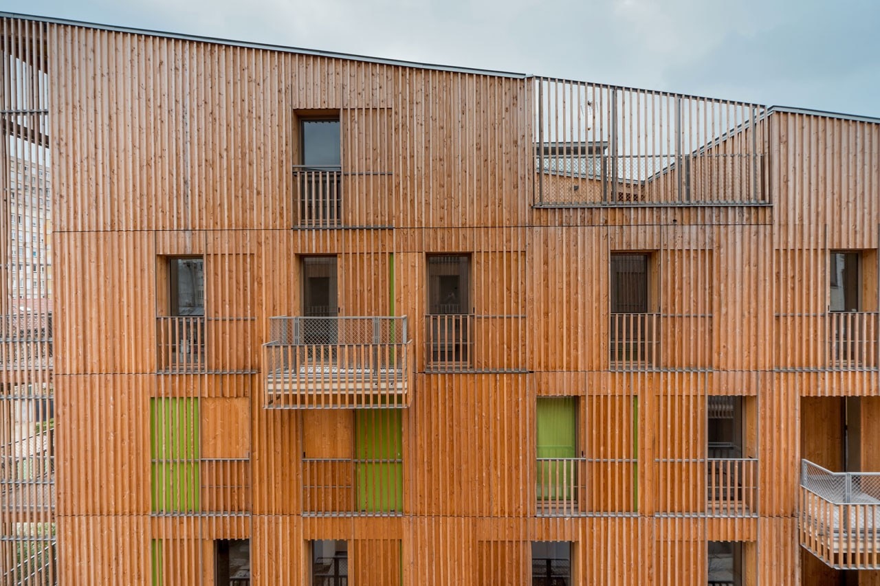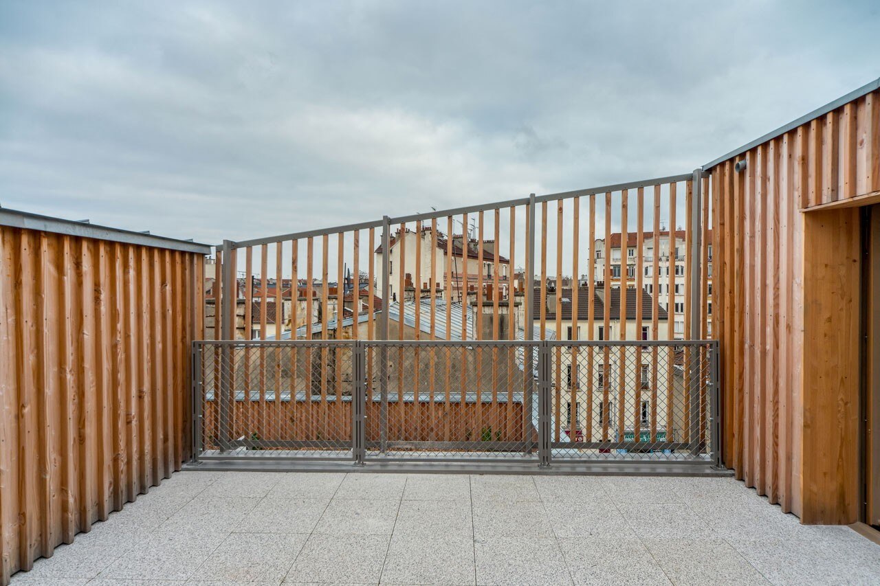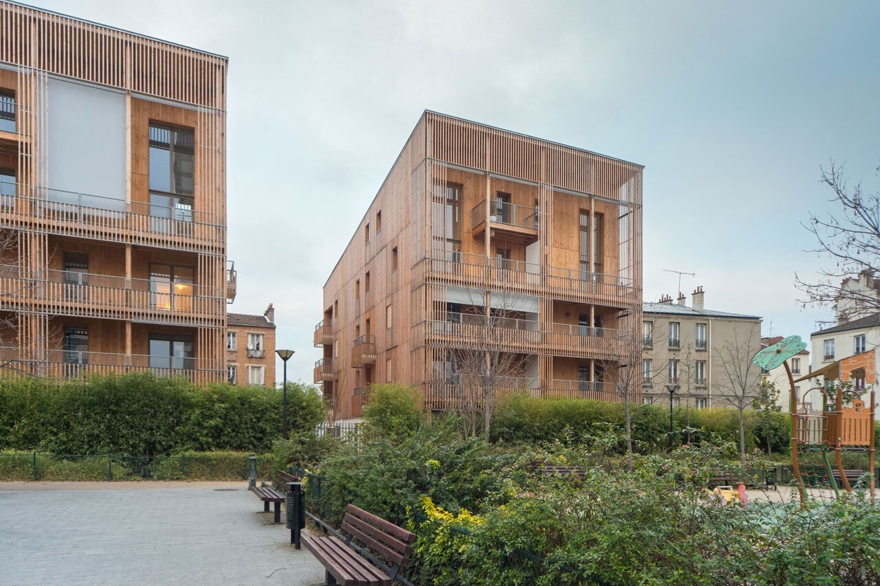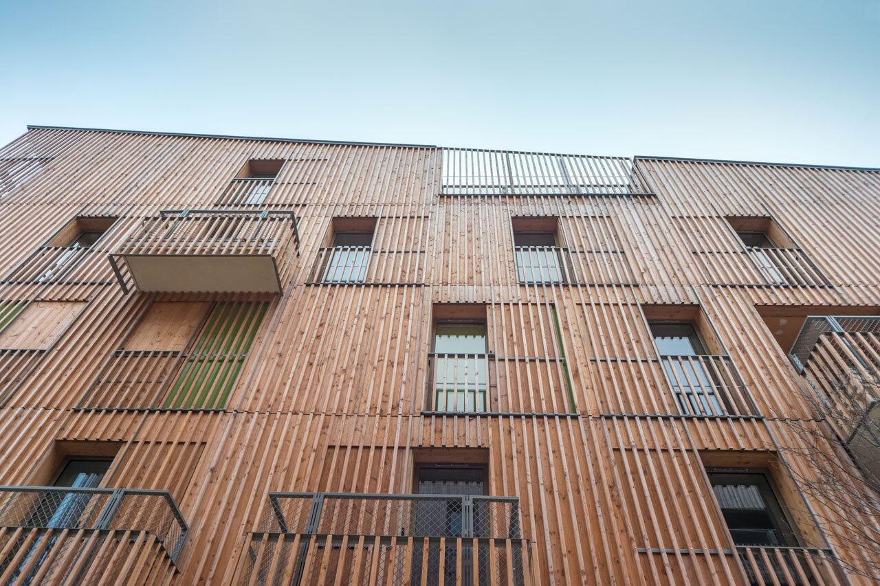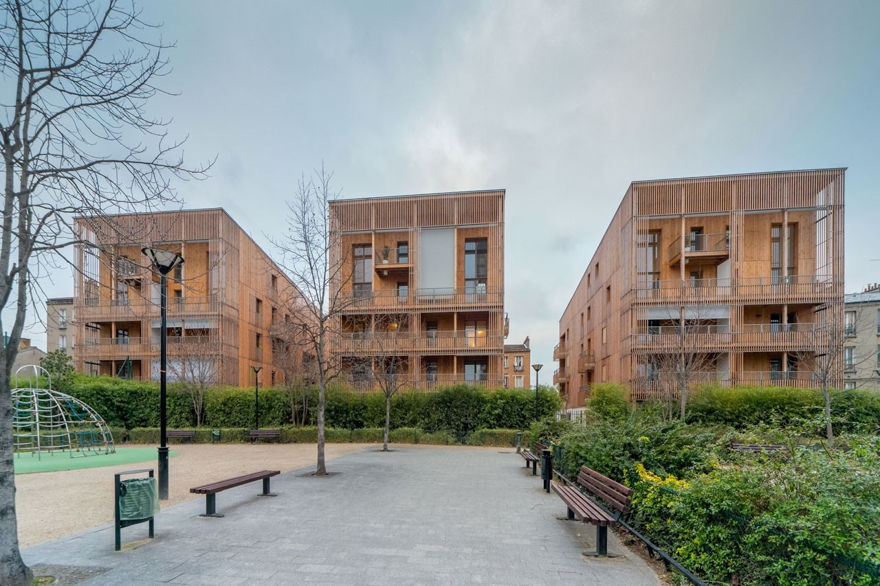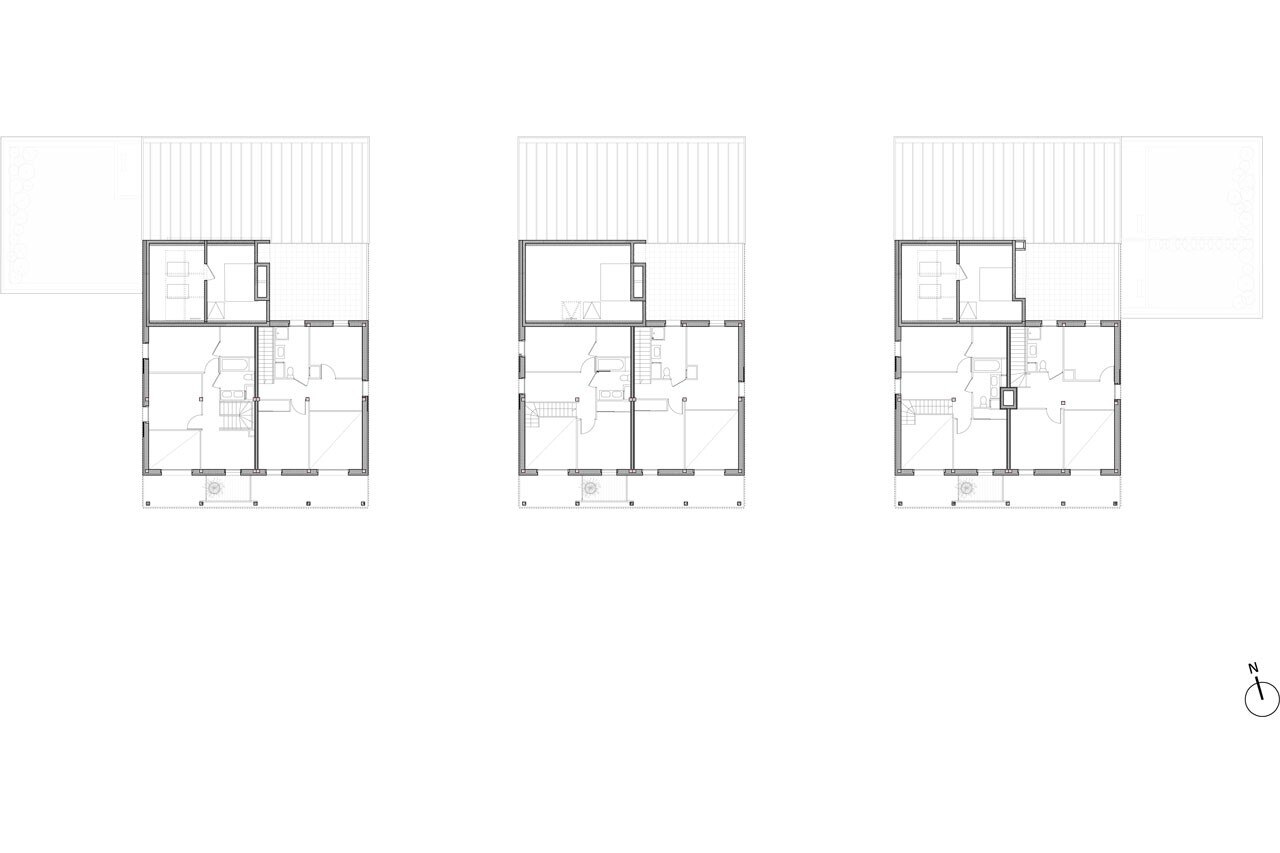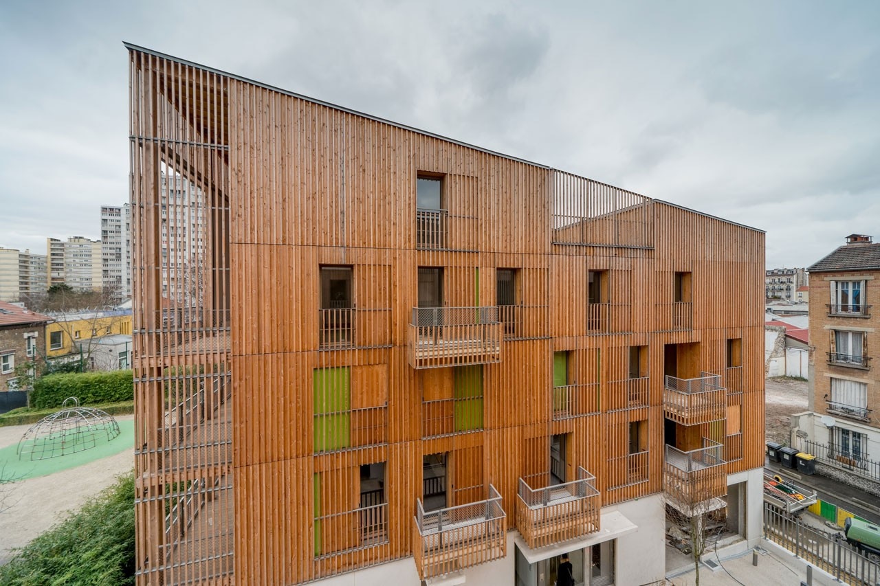
The project site is located at 25/31 Rue Auvry. It was occupied by former industrial premises. The shape of the site provides a long facade linear on street side, suitable for commercial premises, and a direct access to the Square Jean Ferrat on the other side, offering views on the gardens.
The architecture firm Tectône, associated with the Houot Company for wood framing, wins the competition with a project respectfull of the master plan of the urban planners (TOA architects – Olivier Meheux). The design takes inspiration from suburban houses and faubourgs walkways. Thus, there are three buildings and two walkways allowing crossings from street to gardens and offering a great convivality.
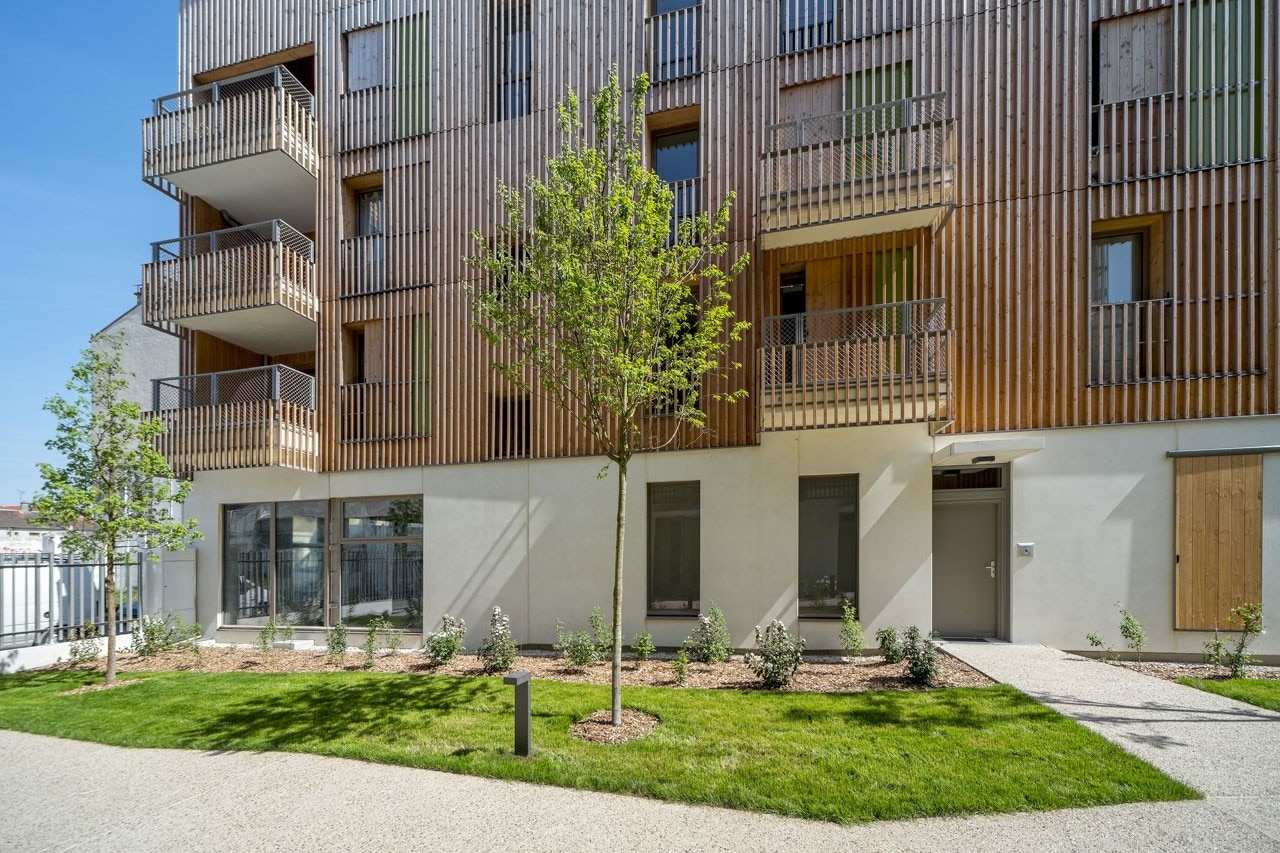
The building structure is mixed: both concrete and wood. The entire infrastructure, the ground floor and the stairs and lifts cores are made out of concrete. The ground floor has an exterior finish of a very neat white concrete, including efficient thermal insulation. The construction of the two-storey flats at top floors is entirely made of wood.
Wood frames of the facade are pre-made in factory. Then they are cladded with a no-treatment pine, giving therefore natural finish that will evolve over time. The double skin has a protective role: shading from the southern light and maintaining a comfortable temperature during summer; as well as ensuring privacy from the outside. The wooden shutters slide into the gap of the double skin, in order to protect the shutters from bad weather.
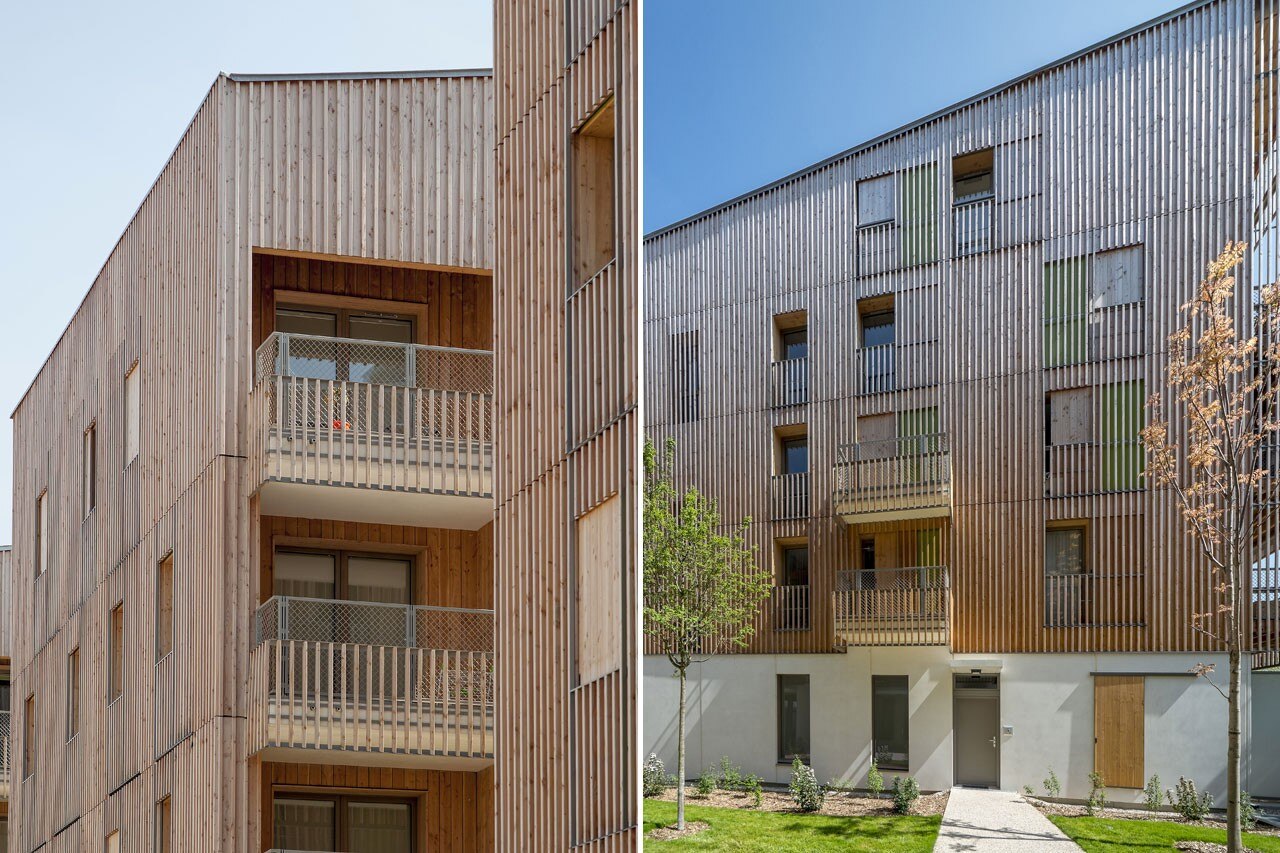
 View gallery
View gallery
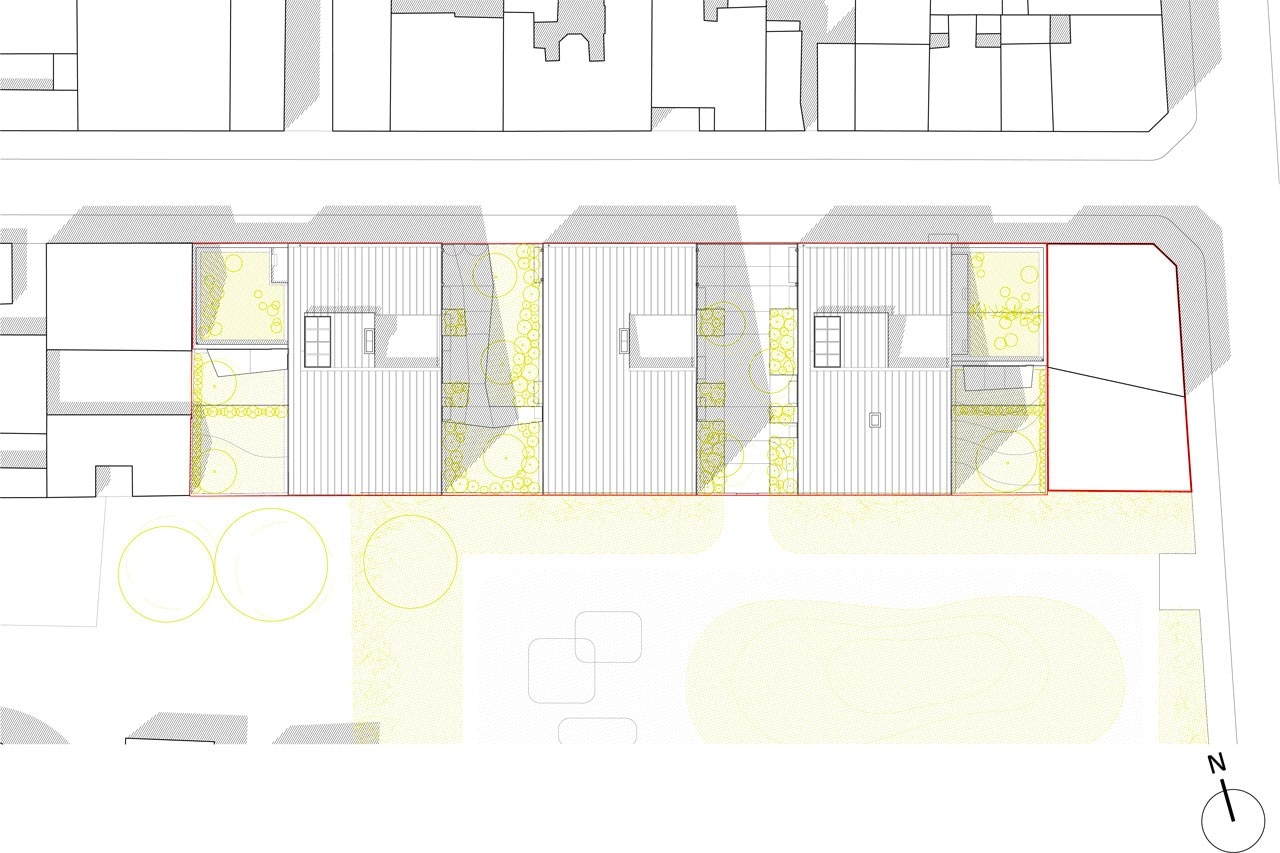
S:\@stockage\pascal\communication\com_1_images\C1_im_projets\C1_im_081_aubervilliers_auvry_barbusse\C1_im_081_plans\plan_masse 500 (1)
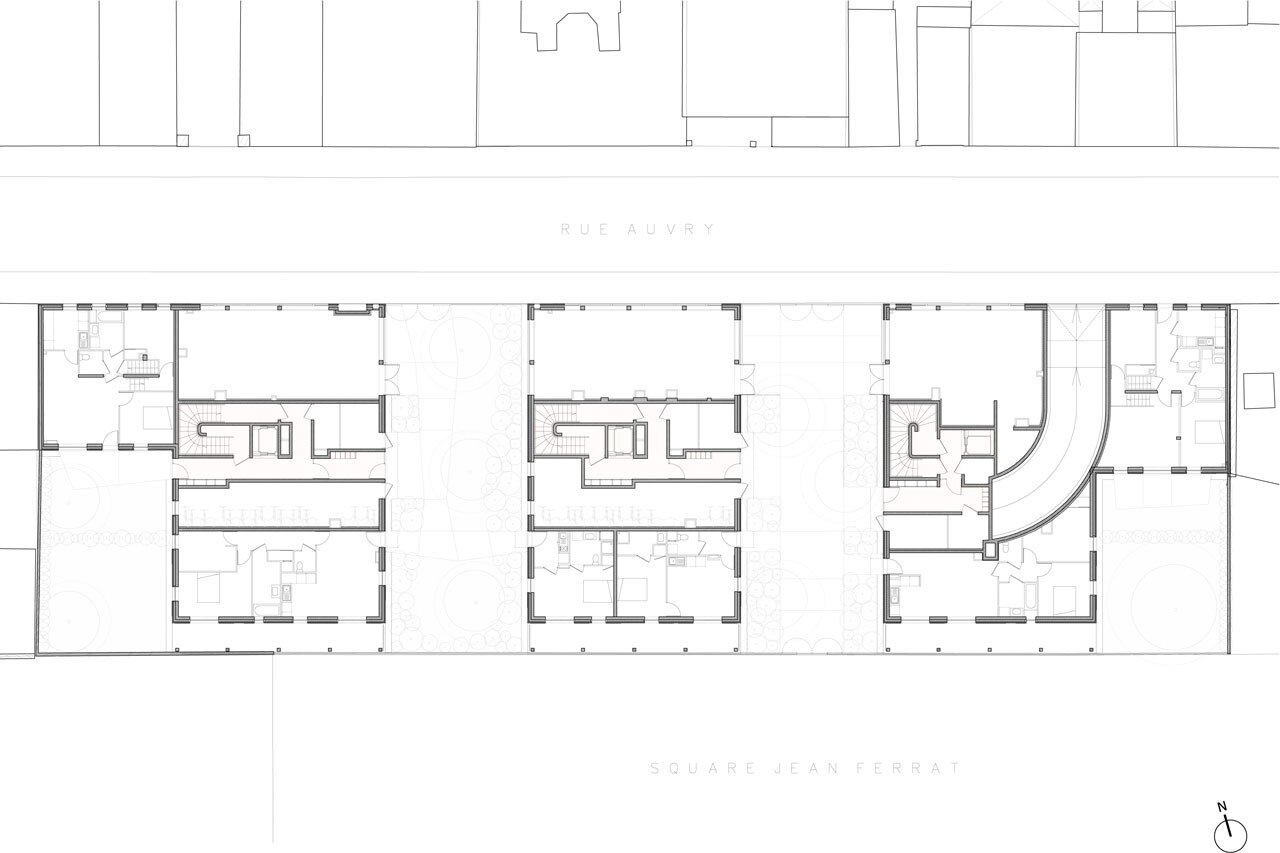
S:\@stockage\pascal\communication\com_1_images\C1_im_projets\C1_im_081_aubervilliers_auvry_barbusse\C1_im_081_plans\plan_niveau_0 A3_niv0_20
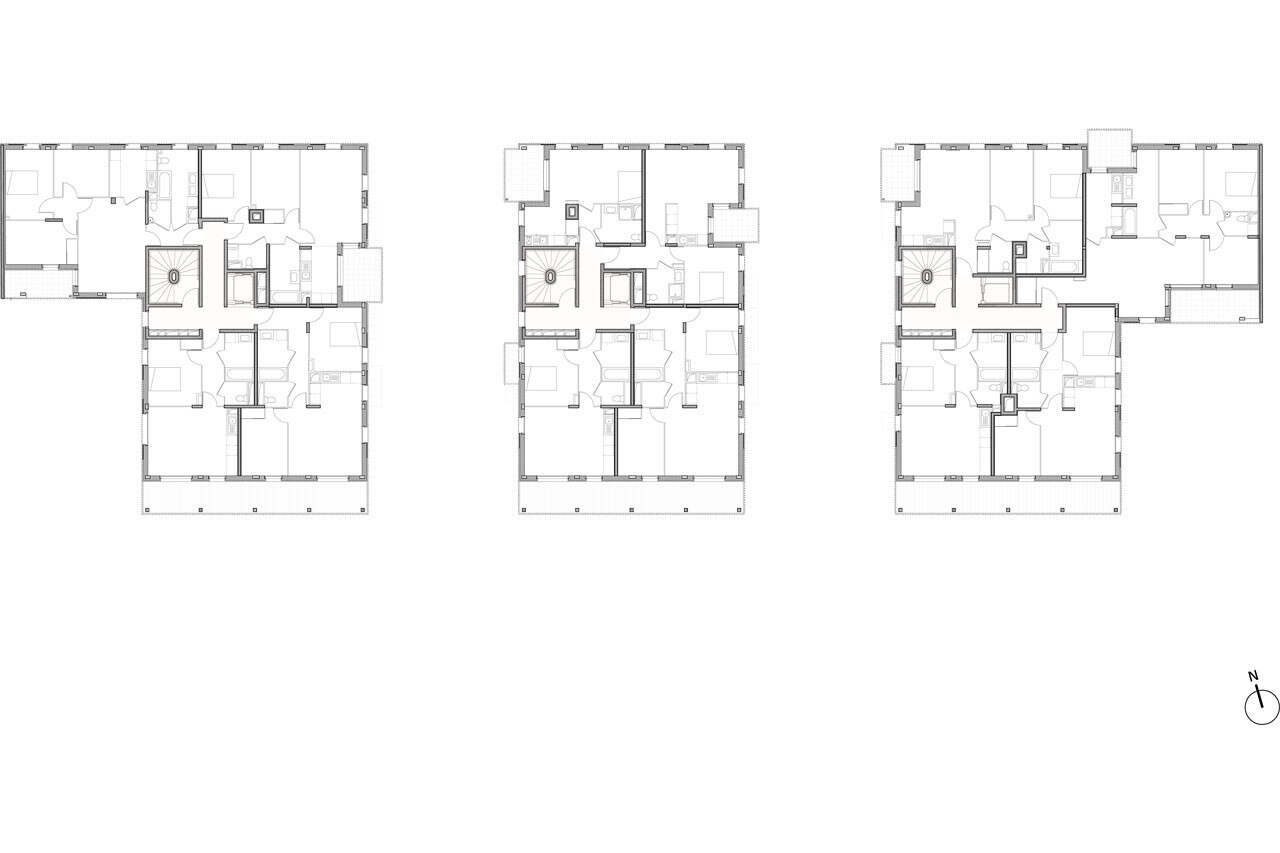
S:\@stockage\pascal\communication\com_1_images\C1_im_projets\C1_im_081_aubervilliers_auvry_barbusse\C1_im_081_plans\plan_niveau_2 A3_niv2_20
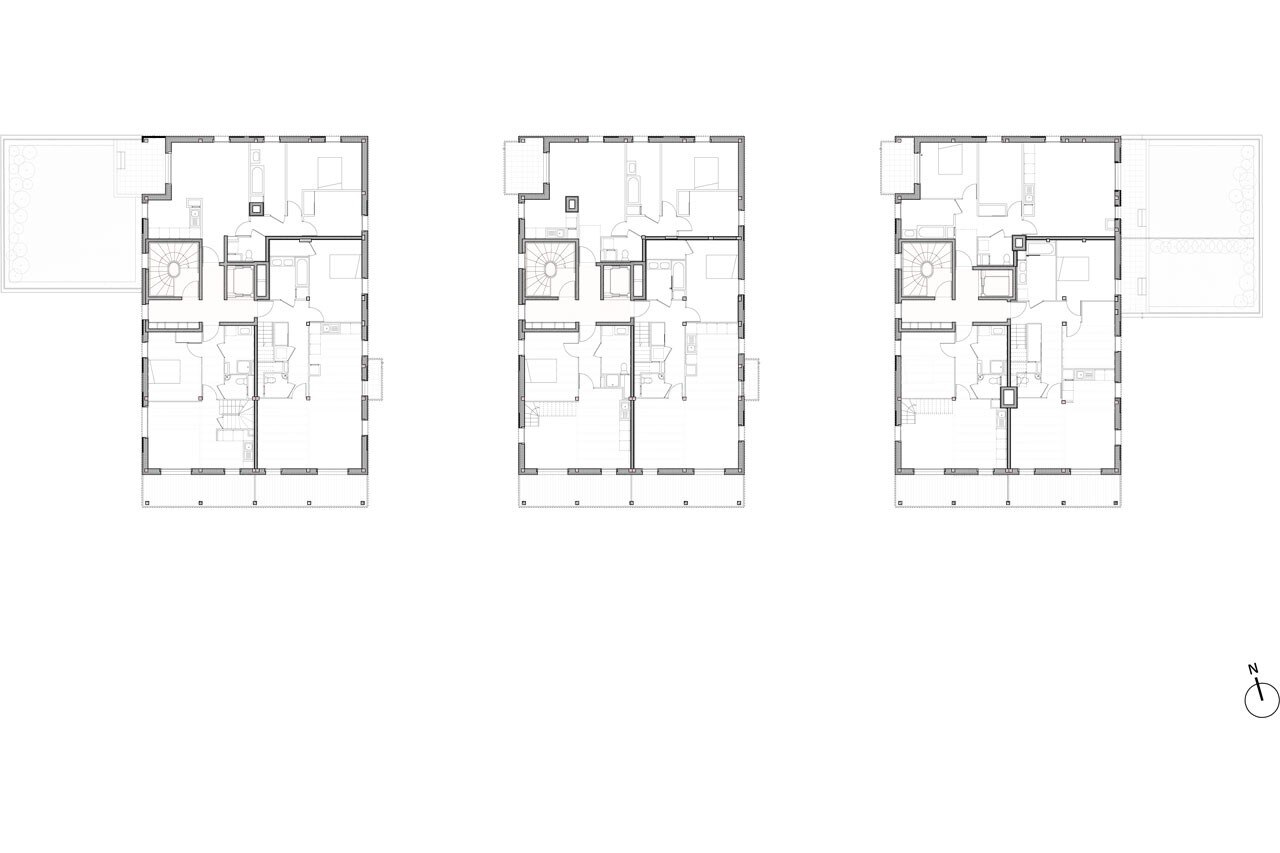
S:\@stockage\pascal\communication\com_1_images\C1_im_projets\C1_im_081_aubervilliers_auvry_barbusse\C1_im_081_plans\plan_niveau_3 A3_niv3_20
Auvry Barbousse, Auberville, France
Program: residential
Architects: Tectône
Client: Bouygues Immobilier
Construction Management: B3P
Engineers: Elithis Ingénierie, Eléments ingénieries, Buchet
Budget: 5,700,000 EUR
Area: 2,450 sqm
Completion: 2015


