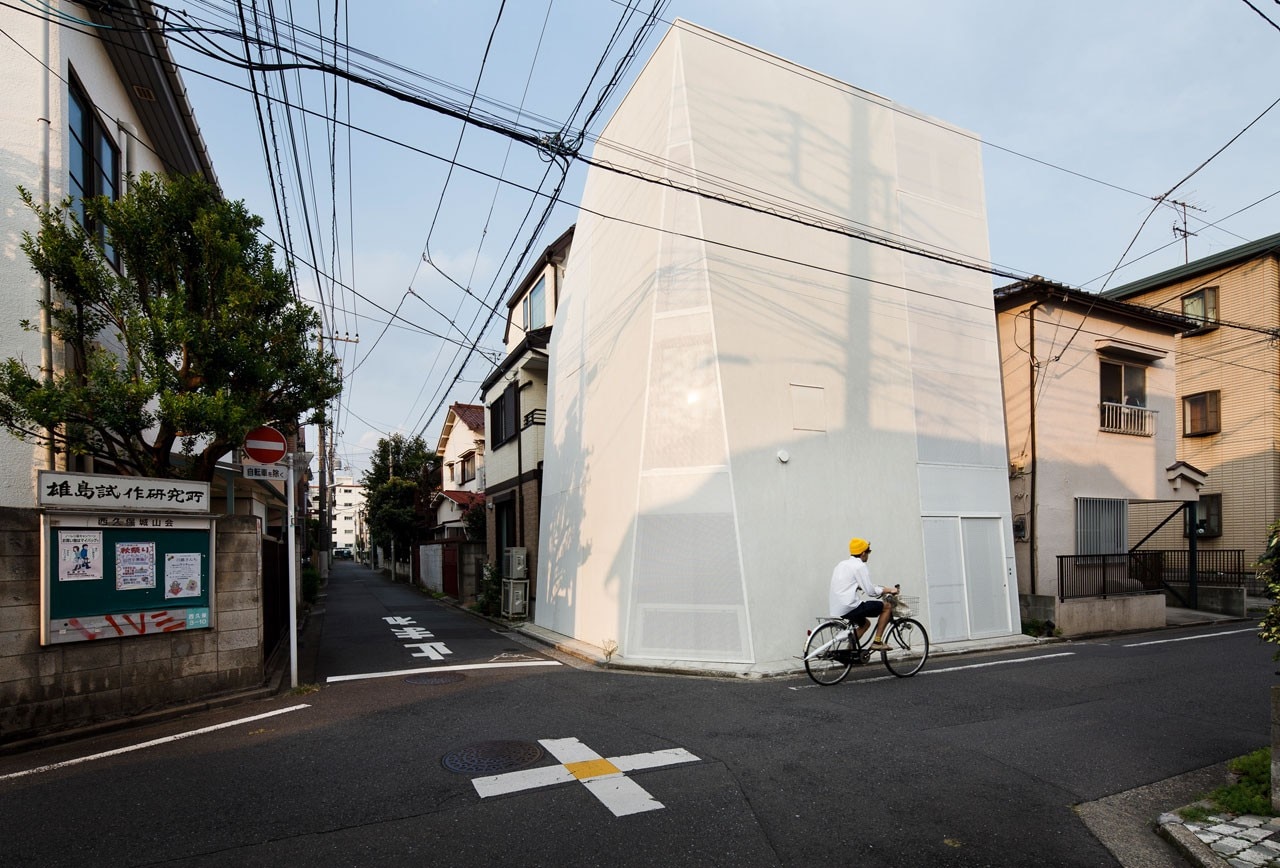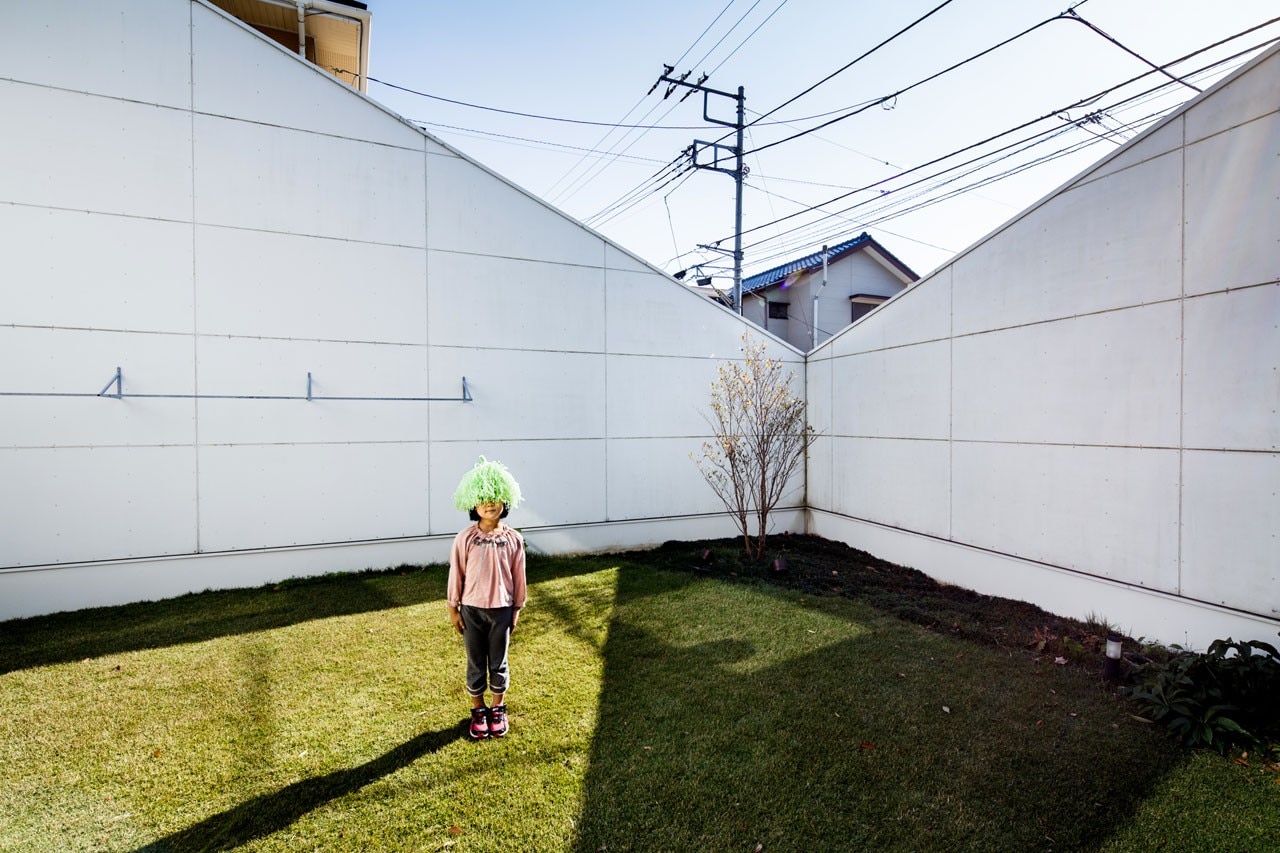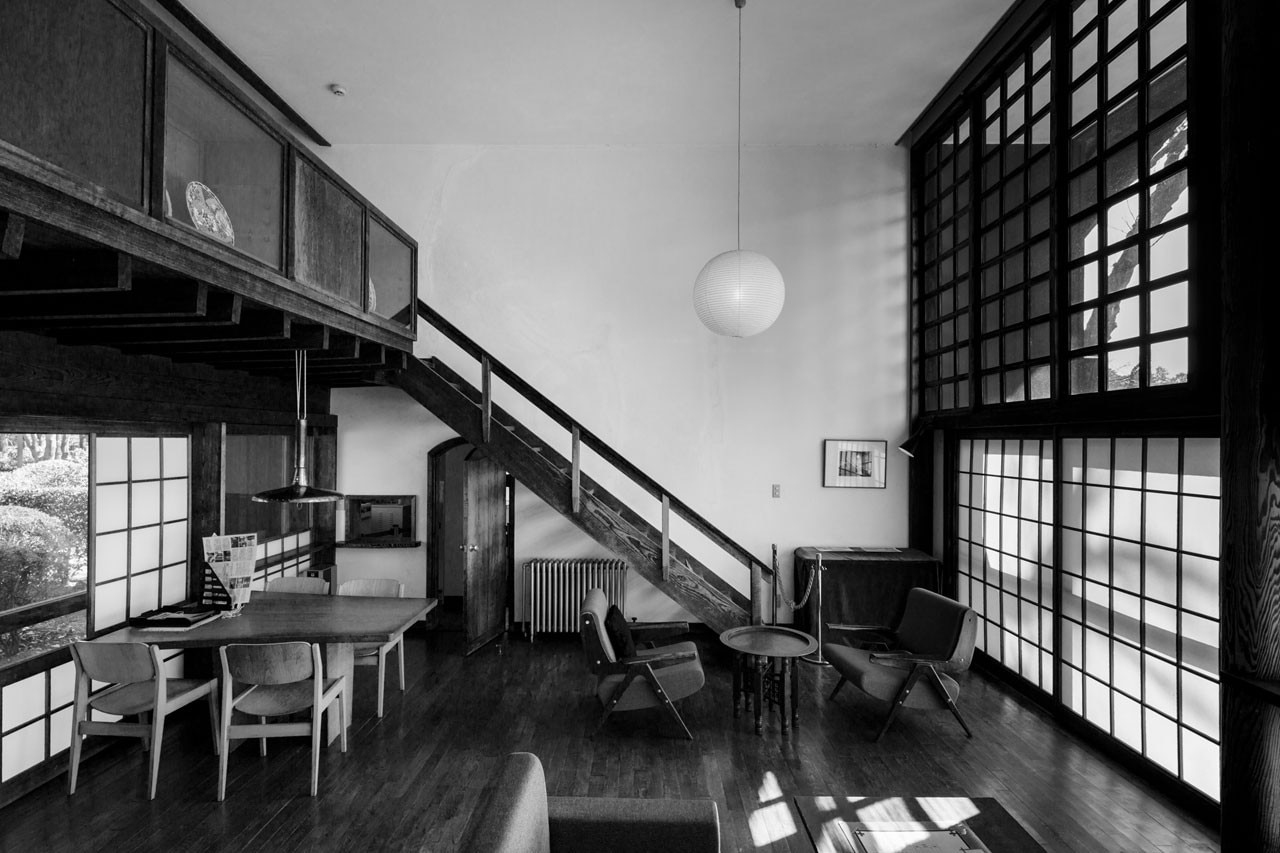

Minimal and homogeneous, the exhibition echoes the simplicity of Japanese design. It was especially conceived for travel: with a lightweight display system based on the measurement of traditional Japanese tatami, and entirely made of poplar plywood (both a good economical choice and a reference to a material often used in Japanese houses.)
In addition to the exhibition’s three main sections, “Japon, l’archipel de la maison” includes a series of short films showing life inside the different houses. Beyond the well-done scenography and exhaustive research, the exhibition offers an enlightening glimpse of Japanese culture and a rich catalogue of tips and tricks for meditation.
Notes
1. Frank Lloyd Wright, Frank Lloyd Wright an Autobiography, (Warwick: Pomegranate Europe, 2005, first published in 1943), p. 196
2. Ibid. (trad. it., p. 176).
until 7 September 2015
Japon, l’archipel de la maison
Cité de l’architecture et de l’architecture


