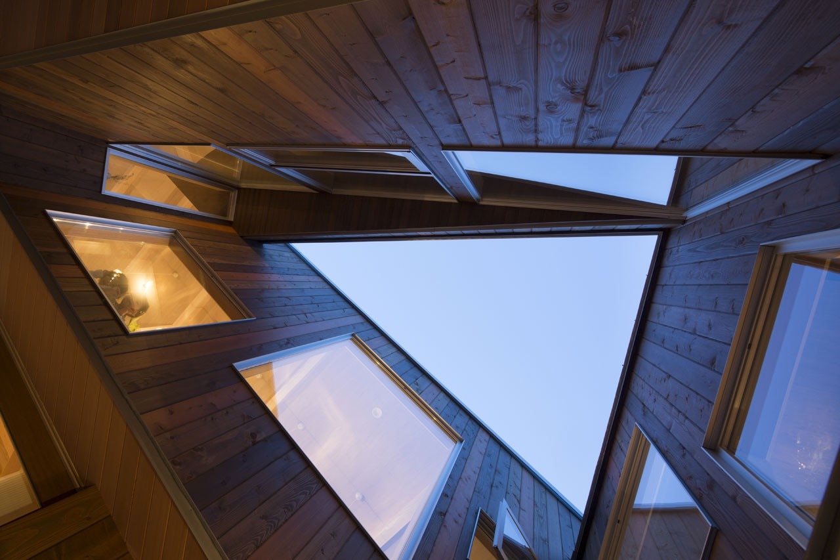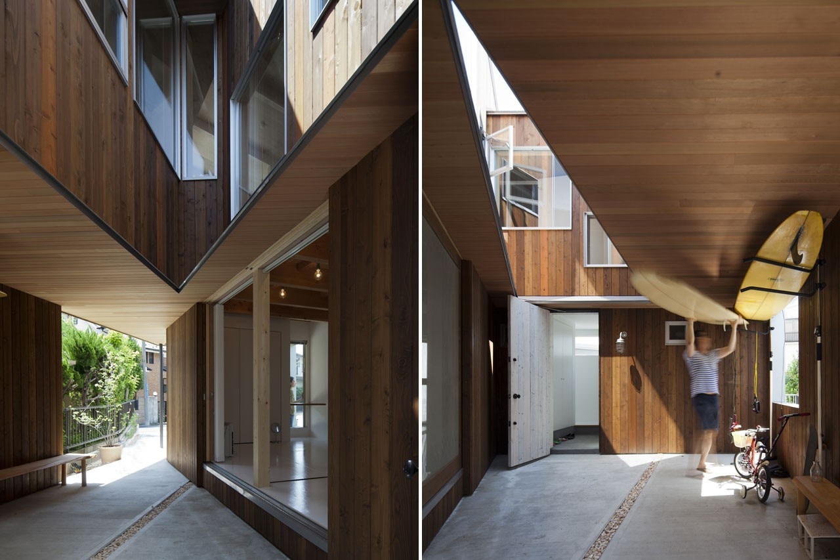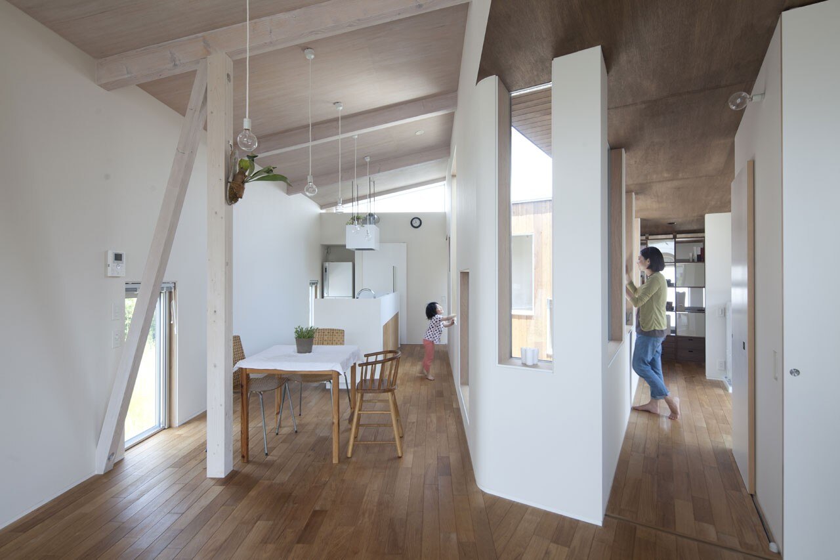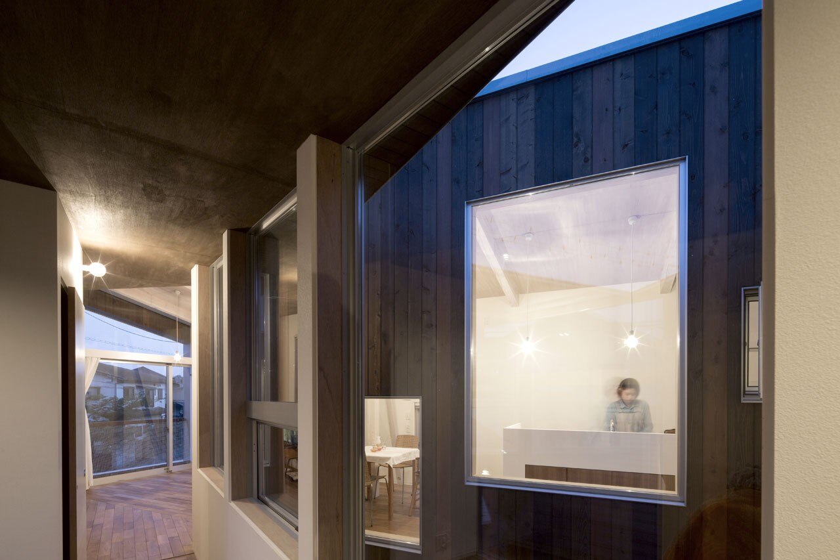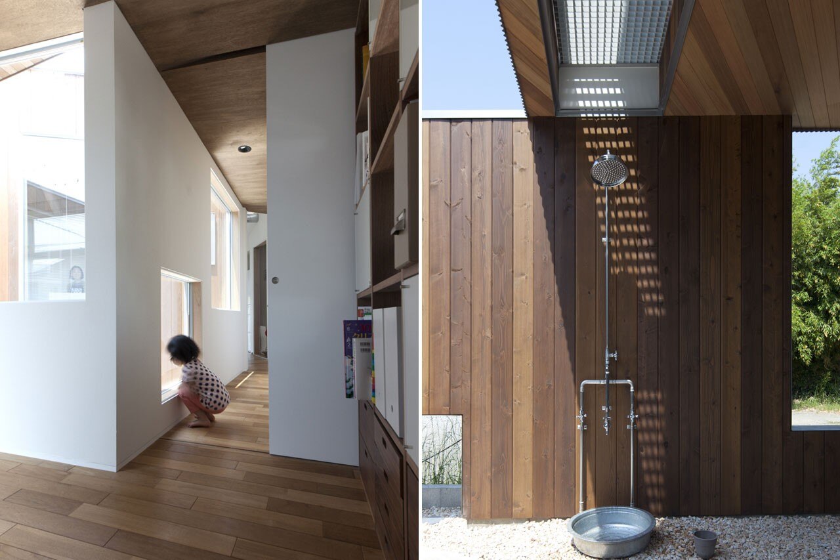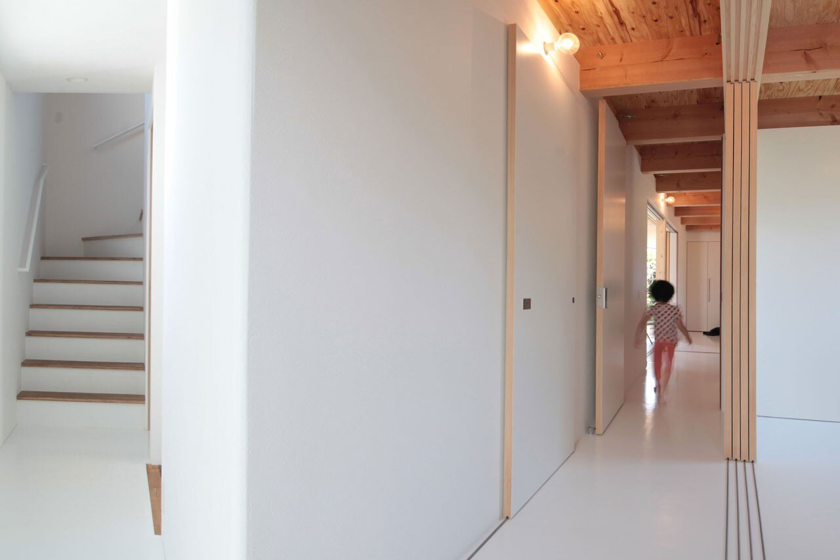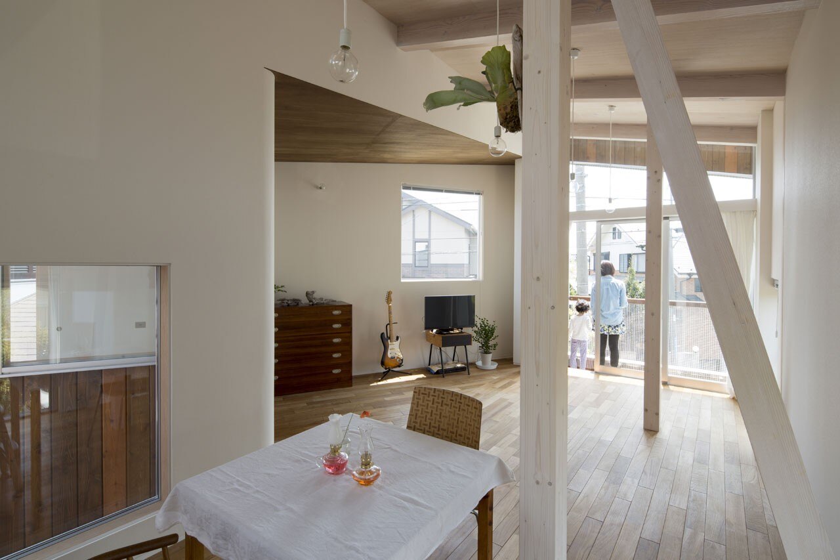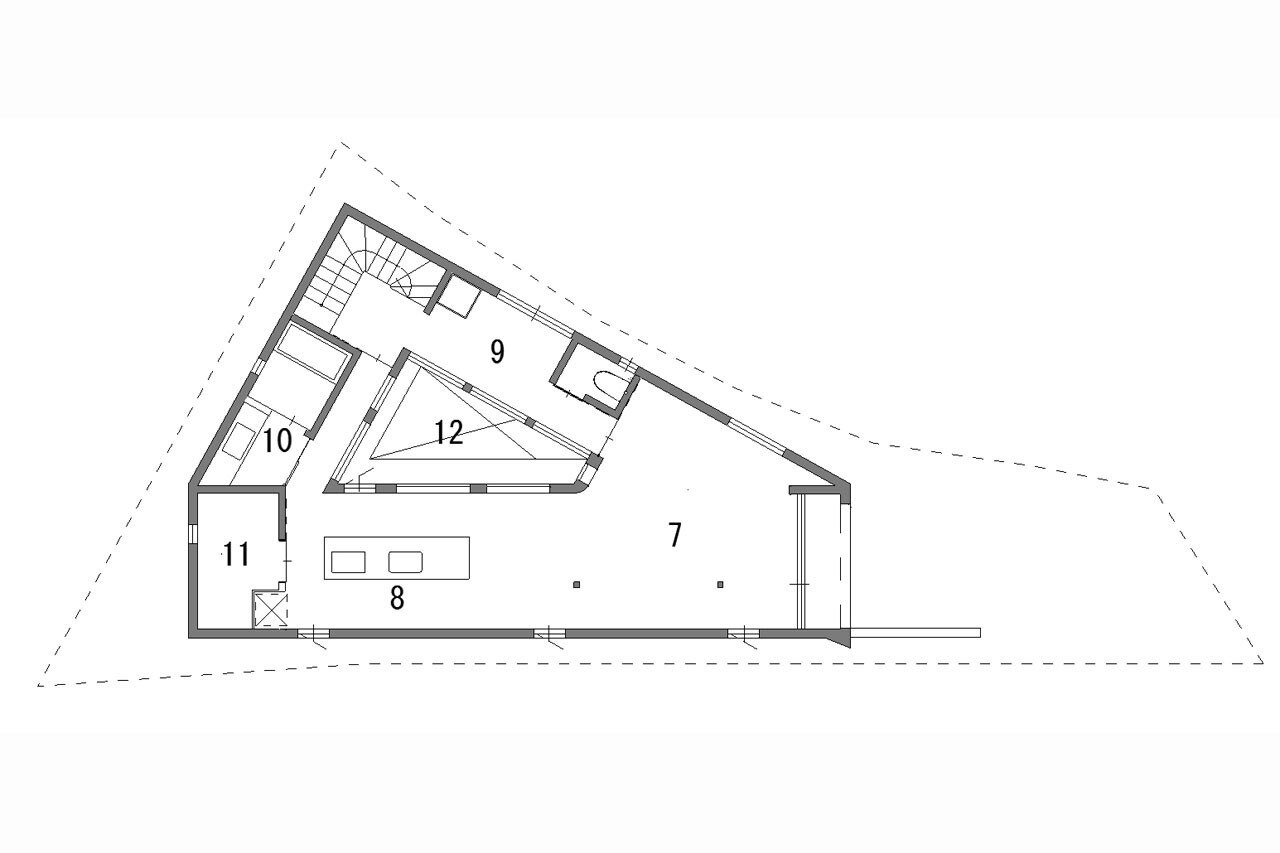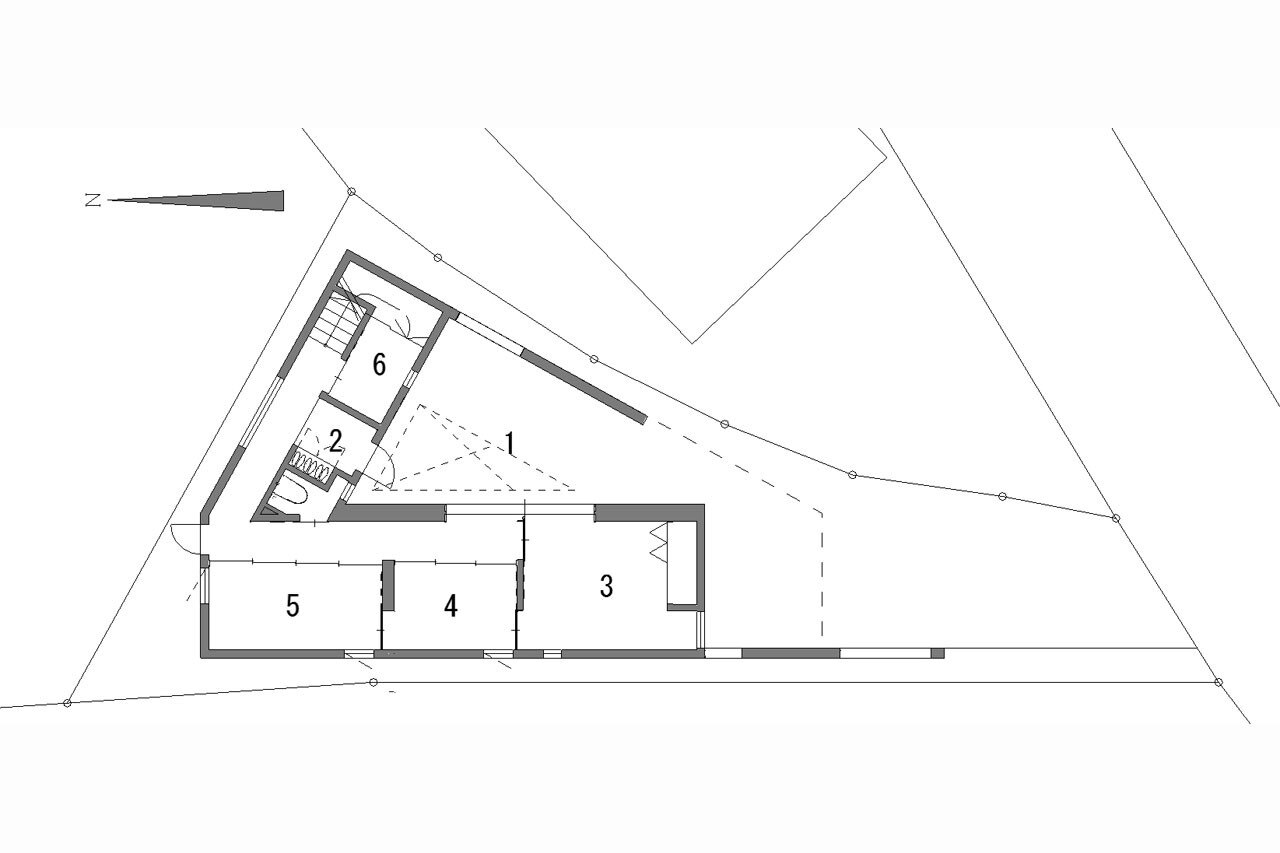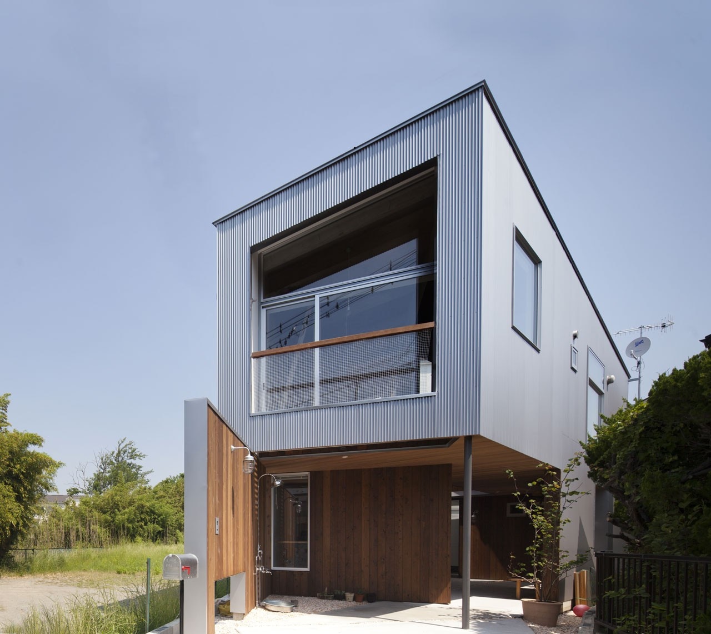
The plot is extremely irregular in shape as there was a formerly farm road crossing the property.
Total volume was roughly determined based on the shape of the plot, the Building Standards Law, but also the need for parking space. The project tries to enlarge the interior space of this small house and to explore the relationship between interior and exterior spaces. Those resulted in creation of a doma (a room which is partially outdoors and set approximately at ground level; in traditional Japanese homes, it combines the functions of kitchen and agricultural workshop) which creates the approach to the house combined together with an adjacent triangular atrium.
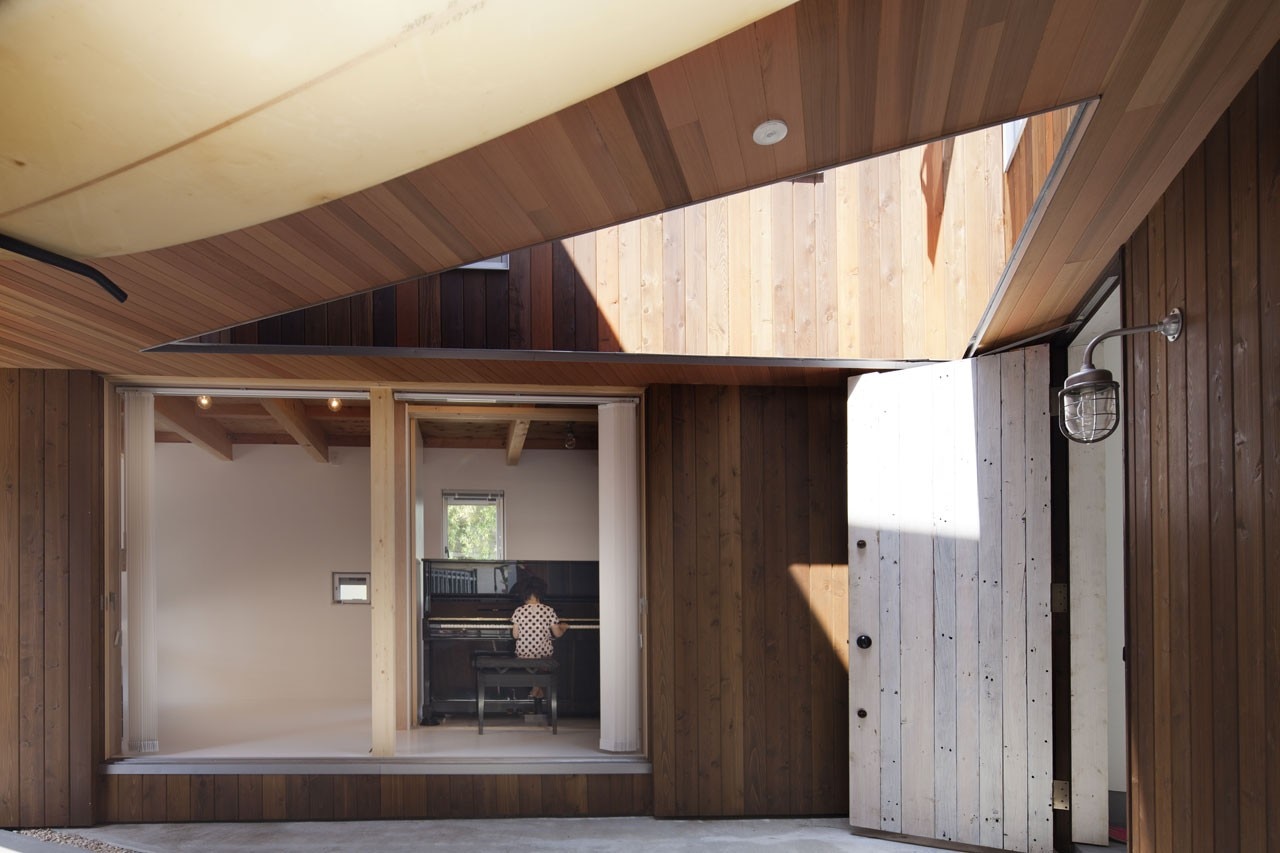
 View gallery
View gallery
Delta House, Tsujido, Kanagawa
Program: single-family house
Architects: Mizuno Architectural design office
Completion: 2014


