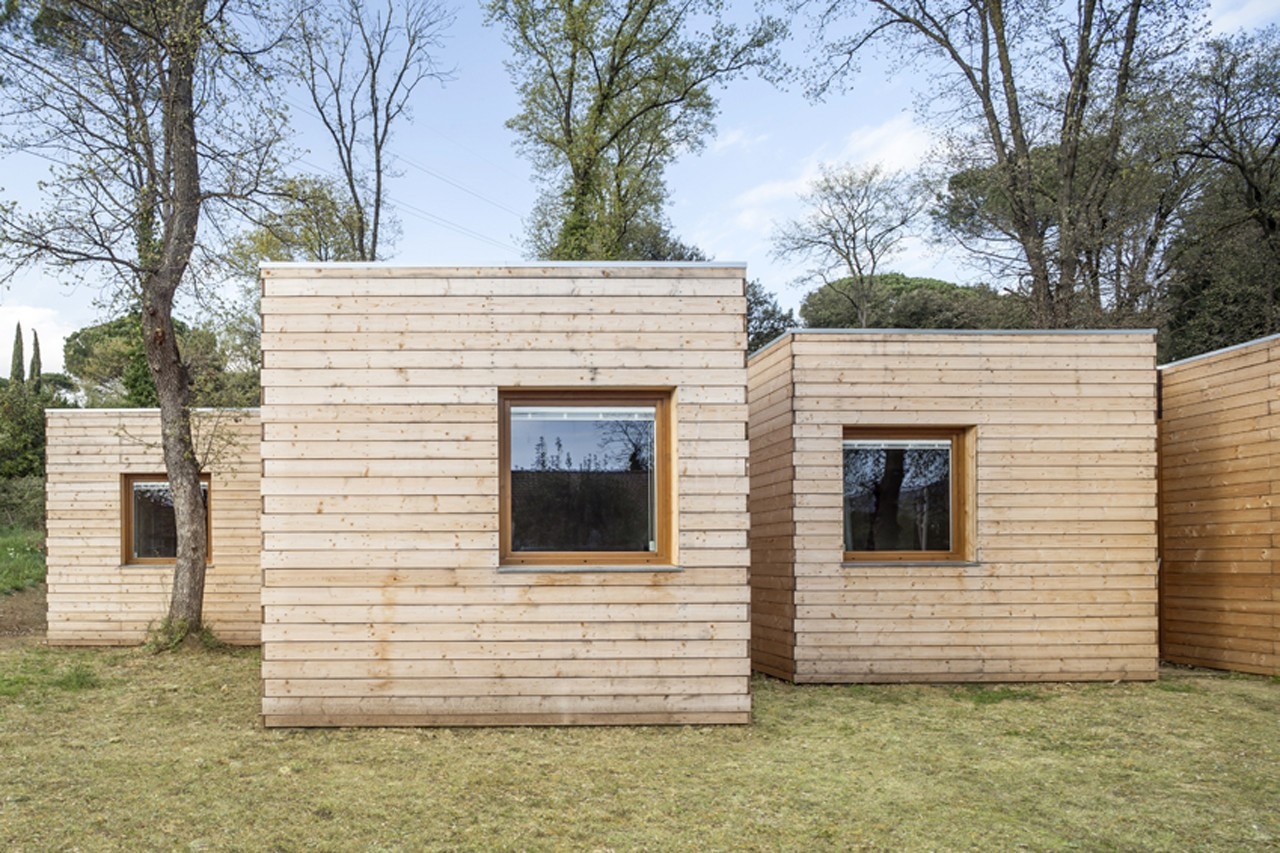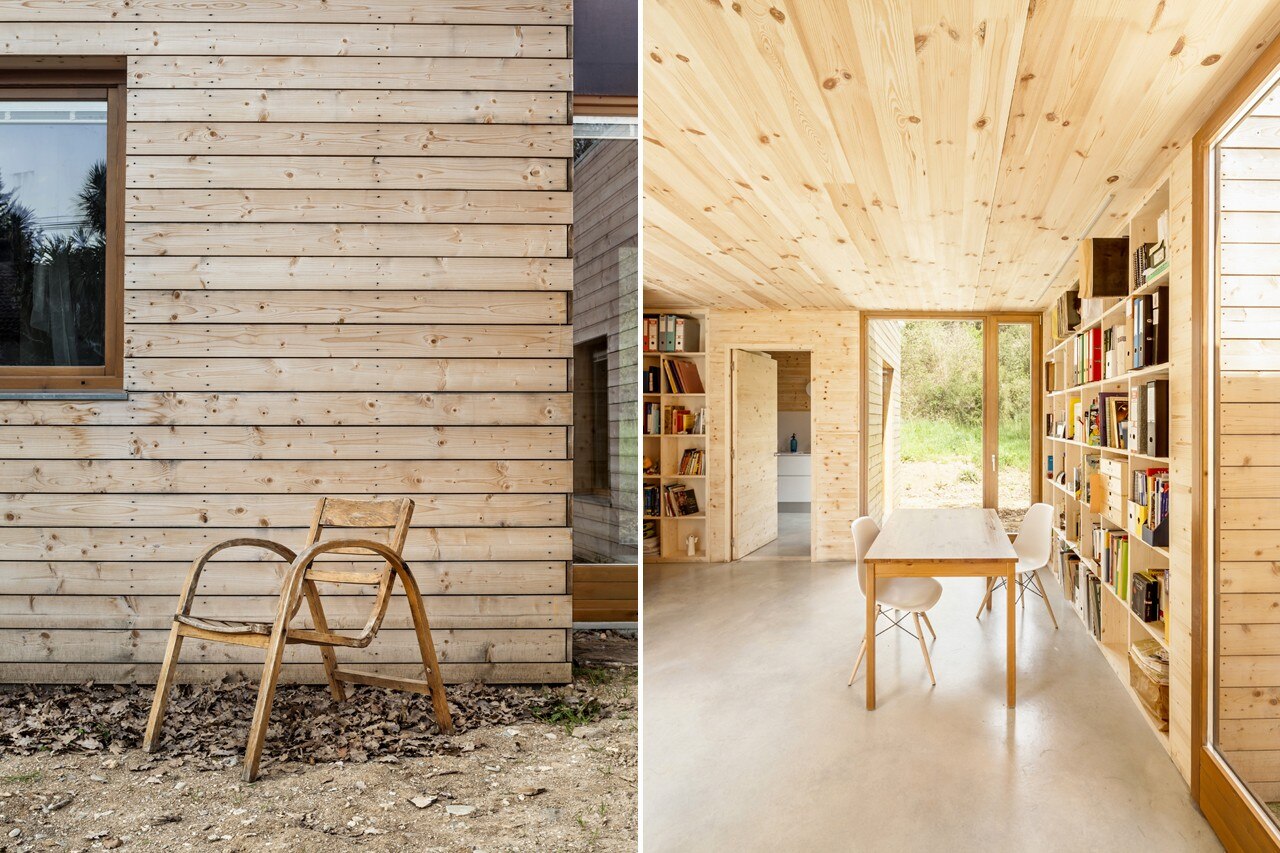The client requested a detached house having in mind three very clear points: the less expensive the better; built in a short period of time; it had to be energy-efficient.
Casa GG
“Is it possible to build a personalized house, completely adapted to its surrounding landscape in four months? Is it possible to heat a detached house with only a single 1 kw radiator, used 2 hours a day in winter?” Those are the question behind the project of Casa GG, by Alventosa Morell Arquitectes.

View Article details
- 06 June 2014
- Barcelona
Alventosa Morell Arquitectes designed a house made of six modules and the space among them. The modules are made of wood and completely prefabricated, with no need of later finishing fieldwork; and flexible enough to adapt to the morphology of the site.

The bioclimatic study of this exact site is crucial to decide the strategies to follow in design, in order to improve the comfort of the dwelling and to achieve the energy demands to be a passivhaus. Keeping in mind the possibilities of transportation and the passivhaus characteristics the architects drew six modules which will adapt automatically to the solar and to the existing trees.
The interstitial spaces among the modules give the interior a flexible use for the comfort of the family and become a solar light collector in winter, like the greenhouse effect, due to the glass walls. In spring and summer they can transform into roofed terraces next to the garden, when temperature is nice.
The design features an intense relationship between its occupants and the nature around. So the relationship between the house and the Montseny green landscape becomes one of the main focal points in this work. The wood structure and walls and the striking concrete floor blend into the overall configuration of the interior.
Casa GG, Santa Maria de Palautordera, Barcelona, Spain
Program: single family hoouse
Architects: Alventosa Morell Arquitectes (Josep Ma. Alventosa, Marc Alventosa, Xavier Morell)
Technical Architect: Eli Camats
Builder: Nix Profusta
Area: 112 sqm
Completion: 2013