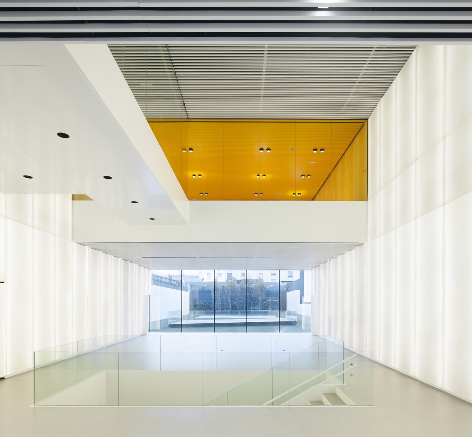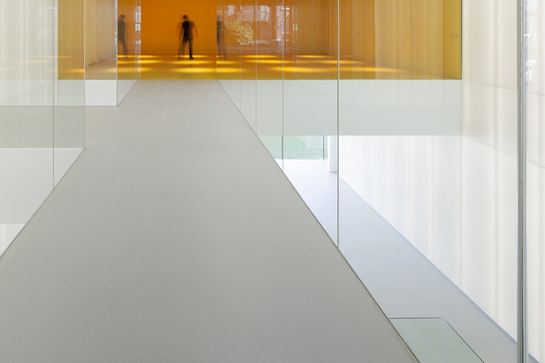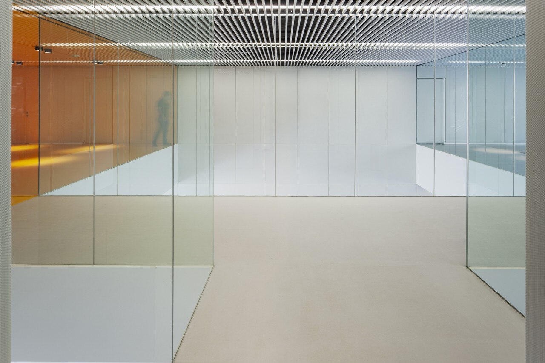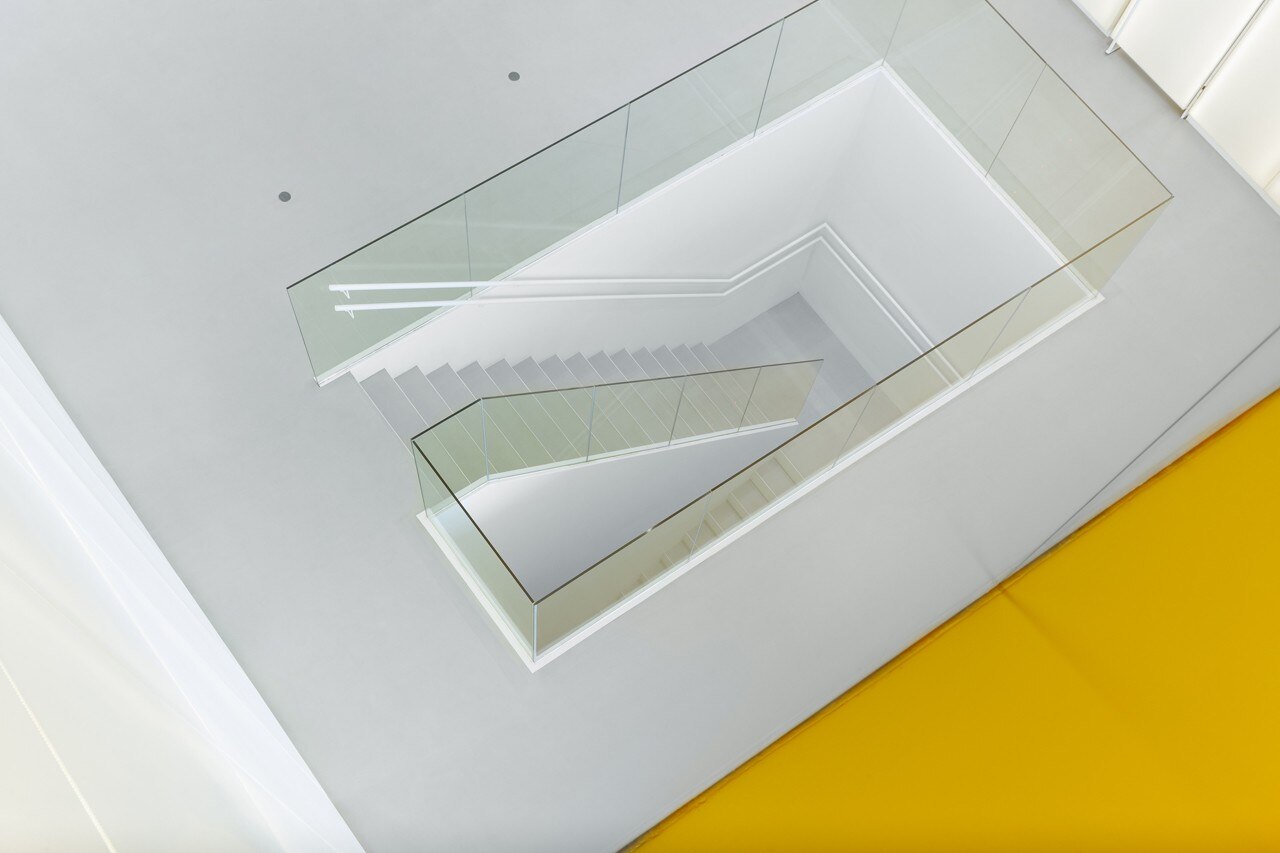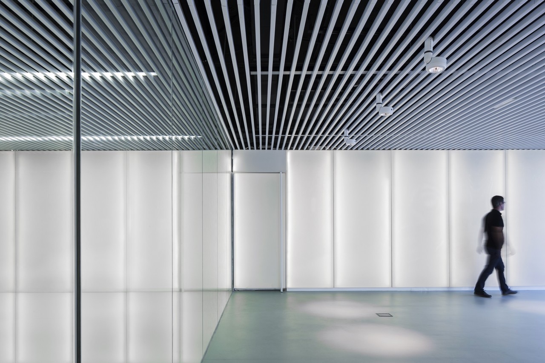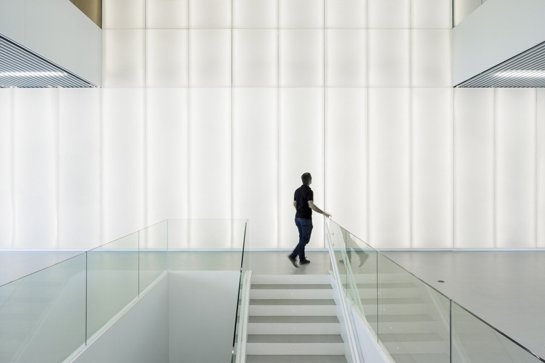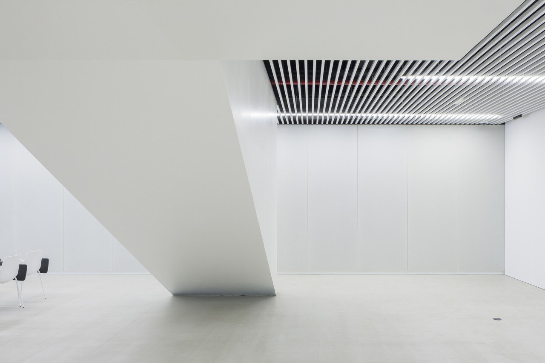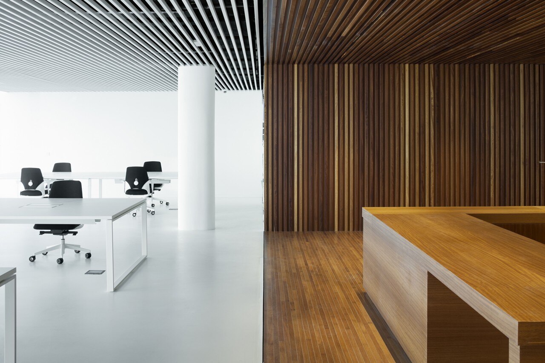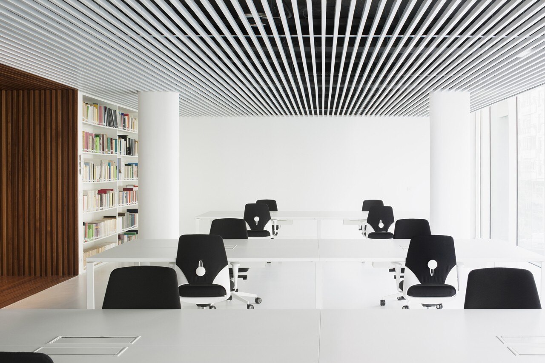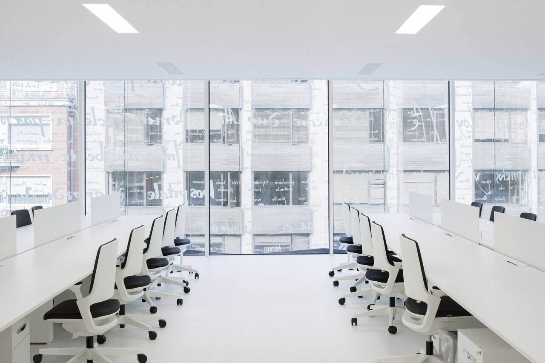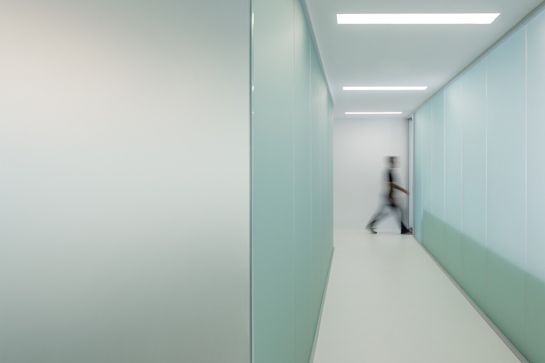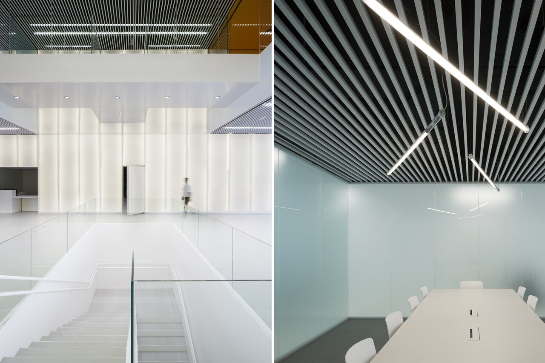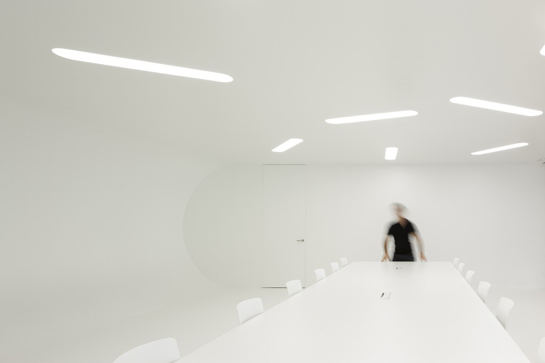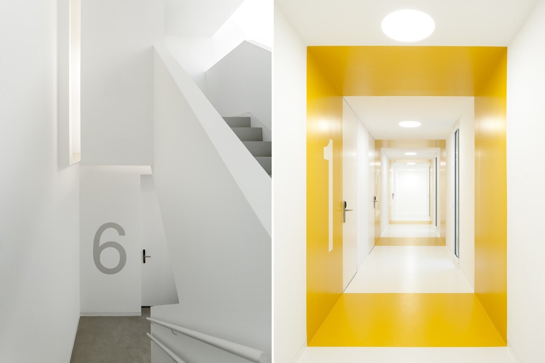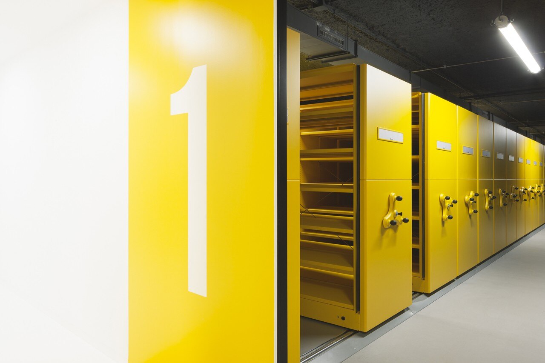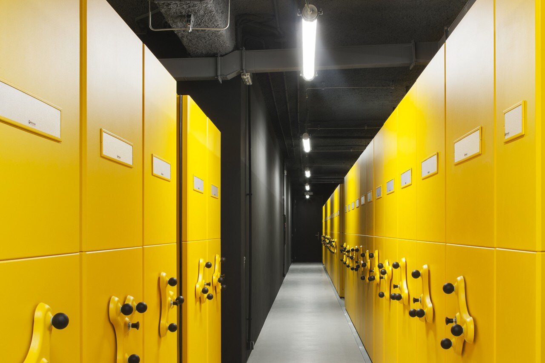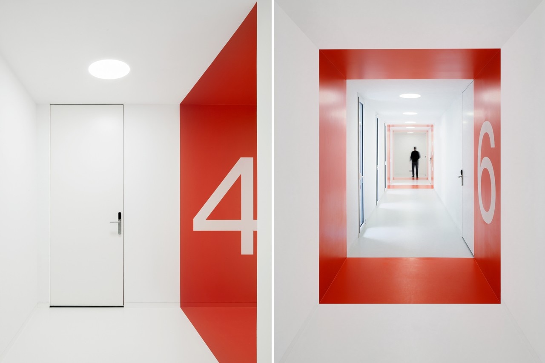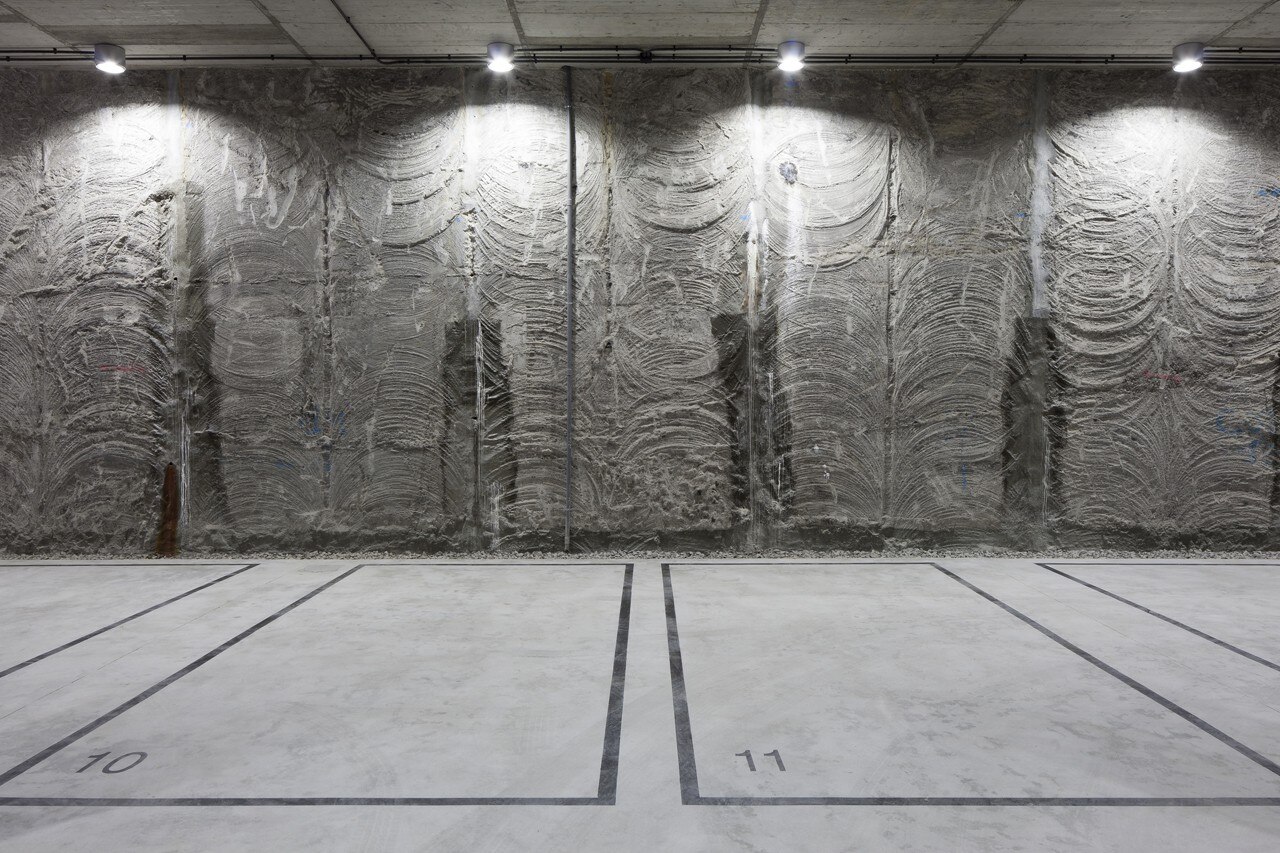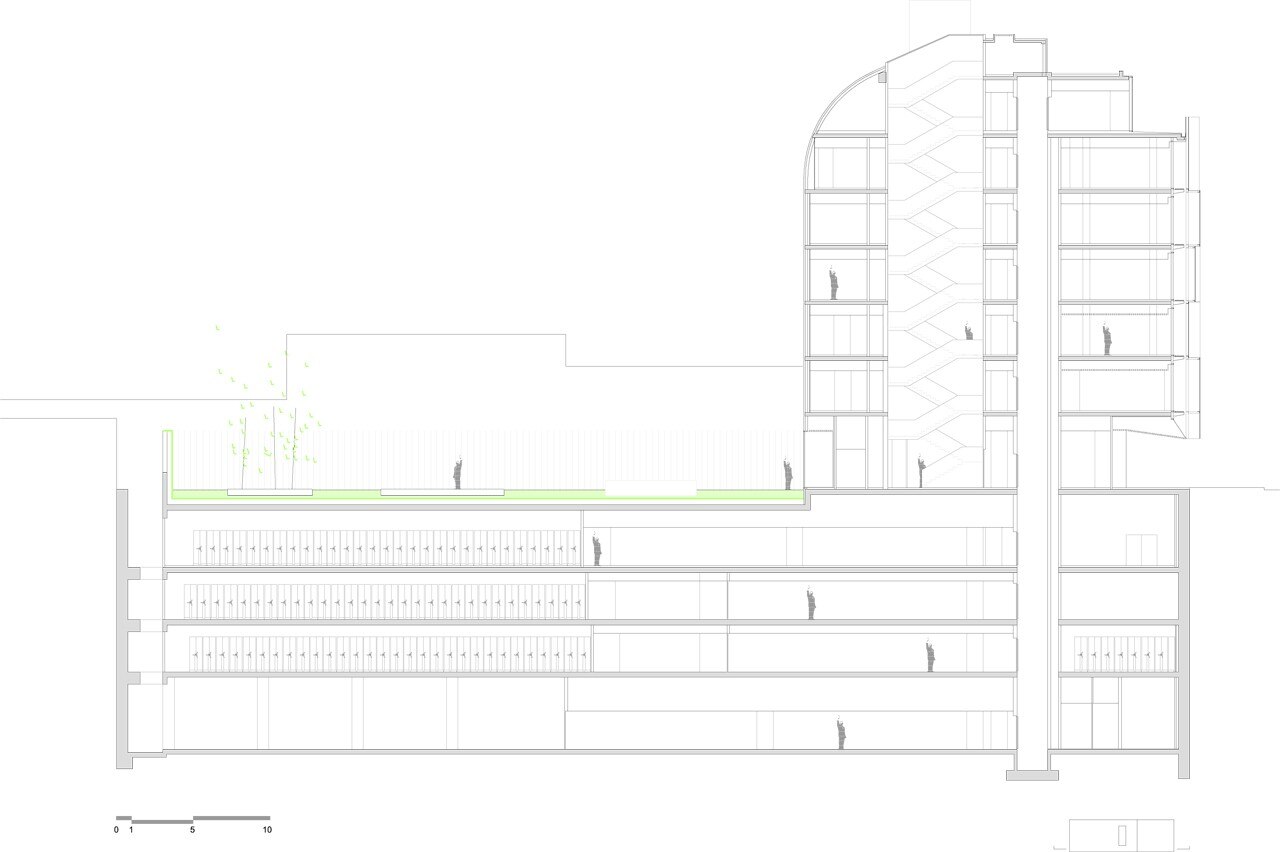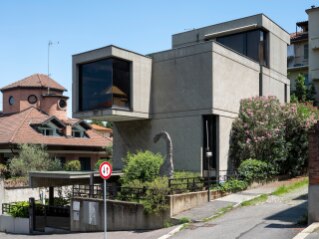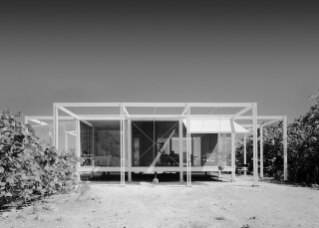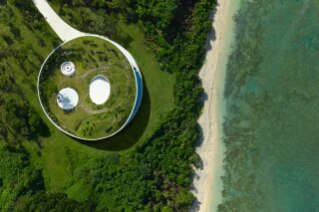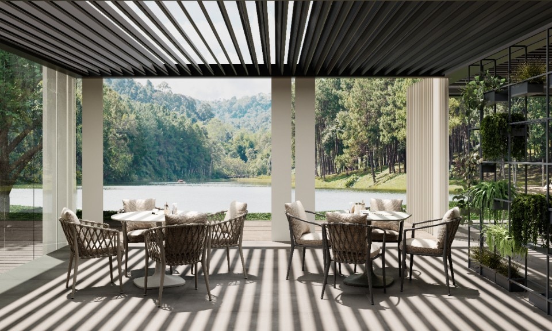
This system turns the outdoors into a custom experience
A fully configurable structure, designed to blend seamlessly into the natural landscape while providing shelter from sun, wind, and rain.
It exists - it’s called CODE.
- Sponsored content
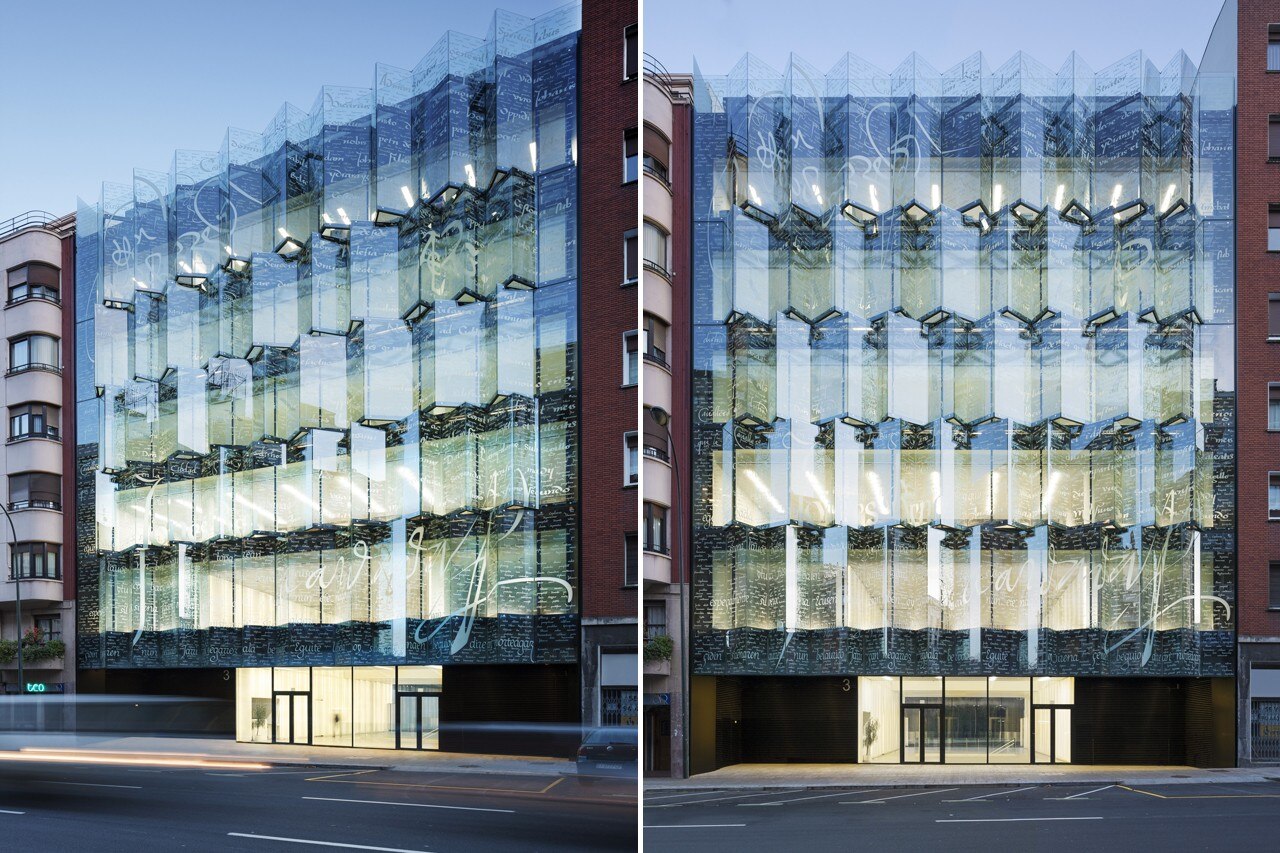
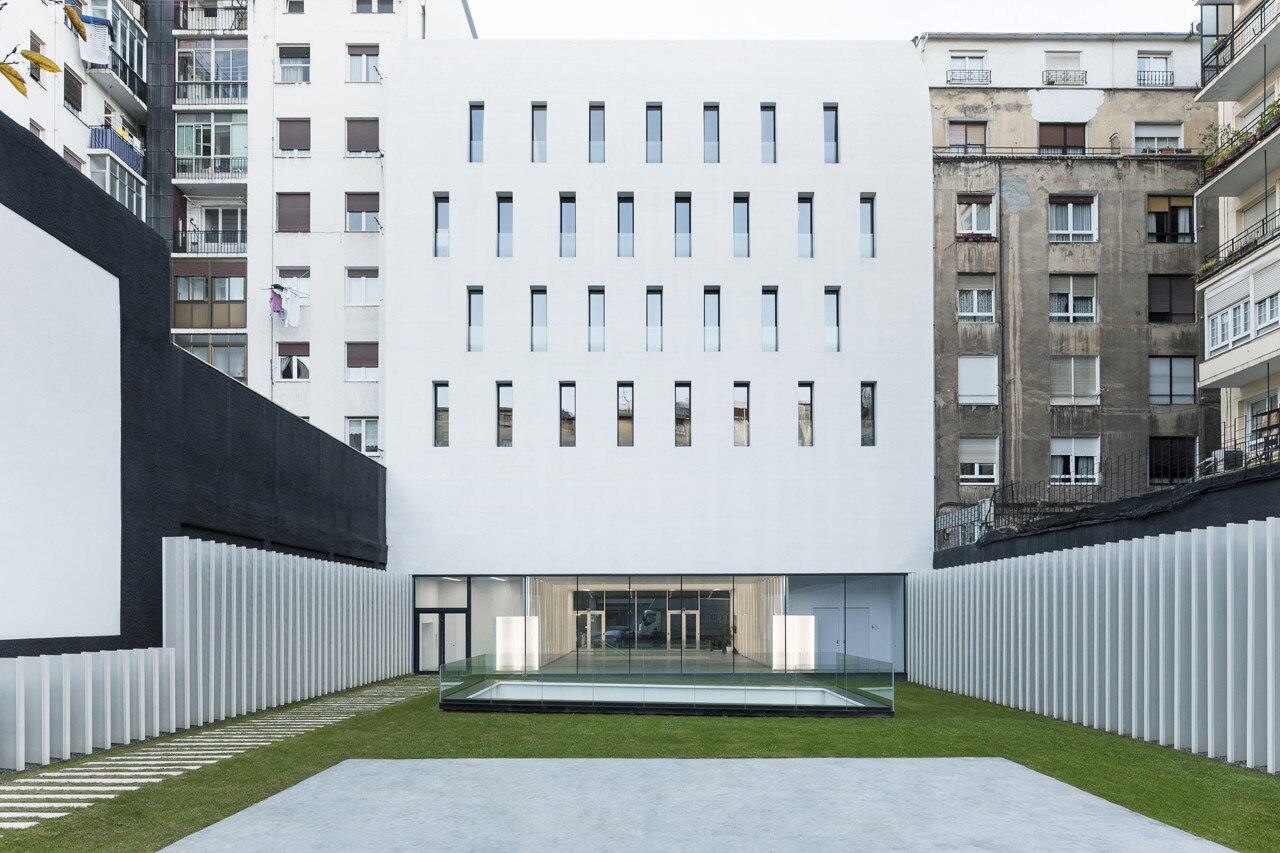
On the second floor is the reading room and documentation consultation area, accessed by the public upon accreditation at reception.
On the remaining floors above ground are the administration areas, laboratories, and documentation processing areas. These are all non-public use areas. Below ground, and also for private use, are the document vaults, meeting rooms and parking facilities. These spaces are accessed directly from the street level by a car lift.
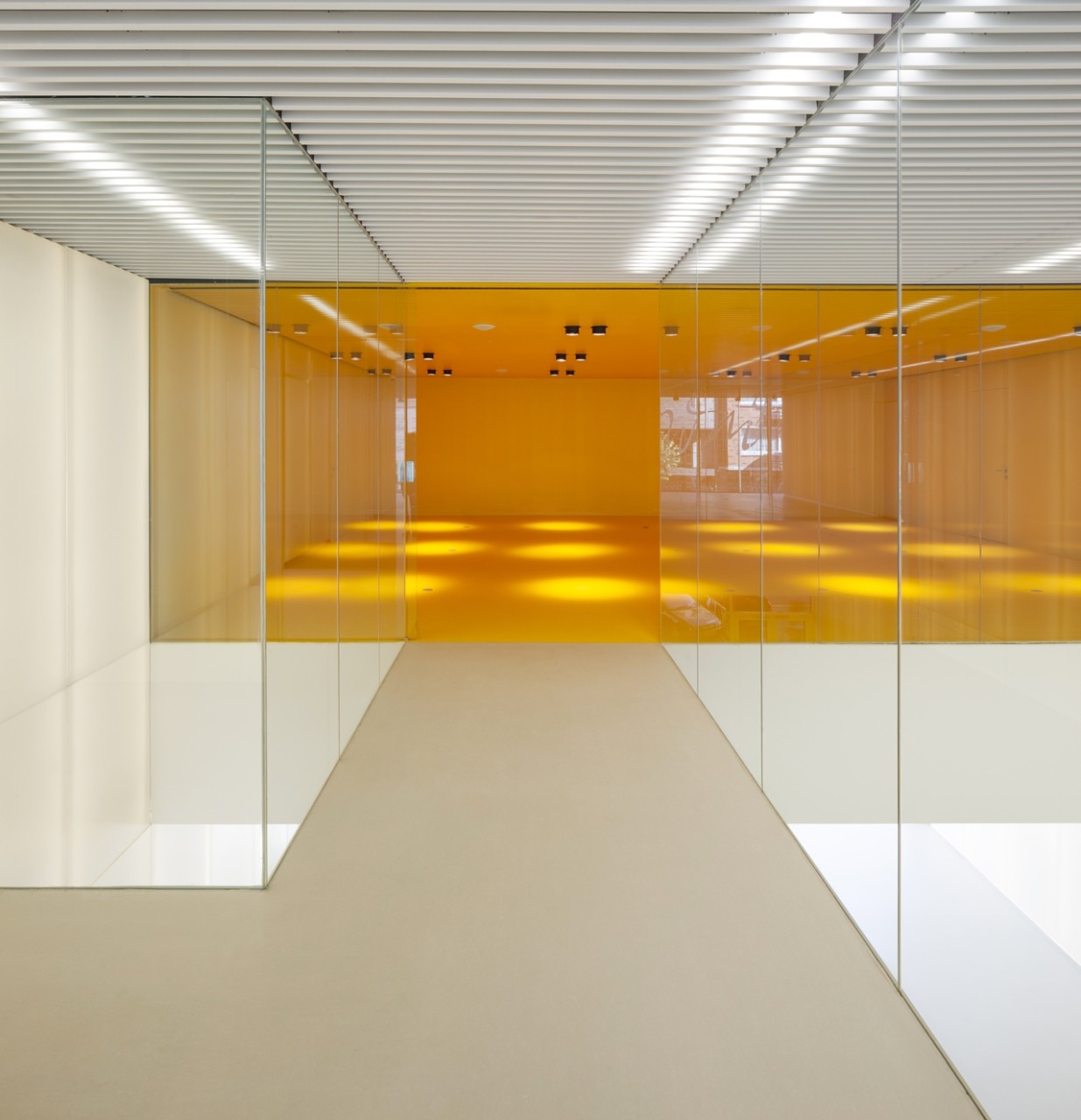
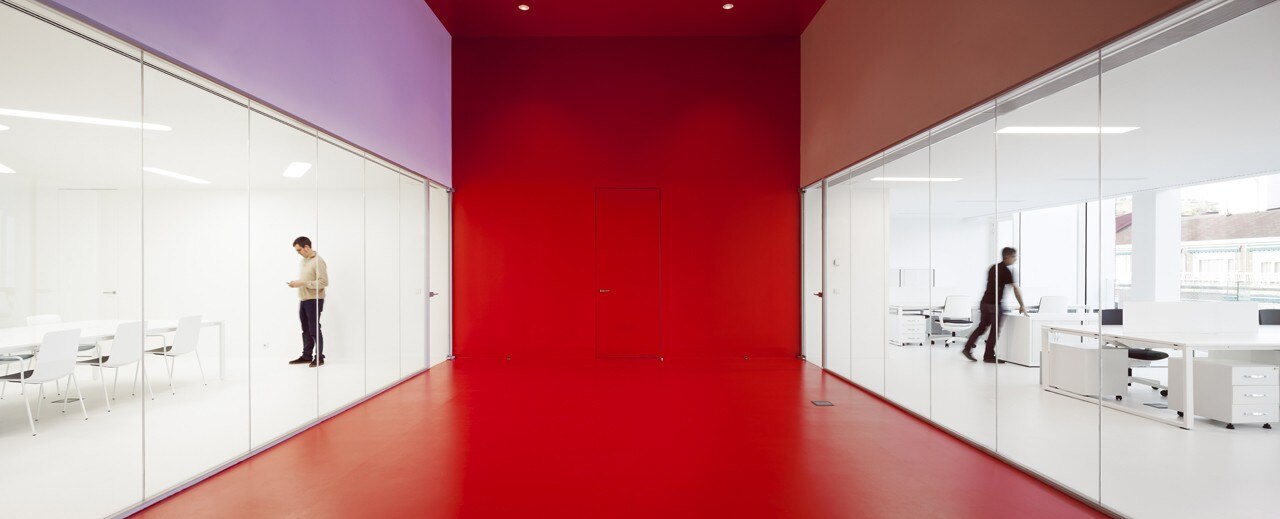
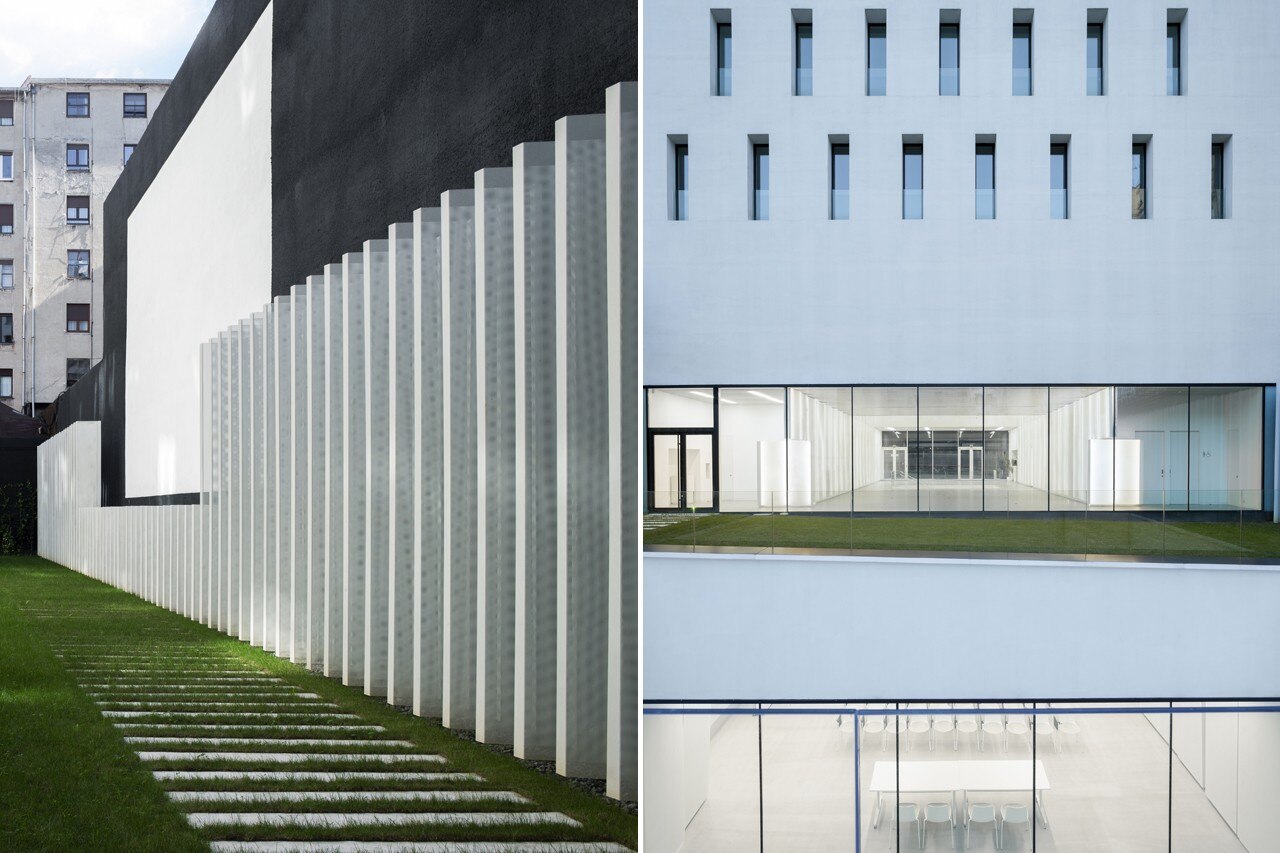
 View gallery
View gallery
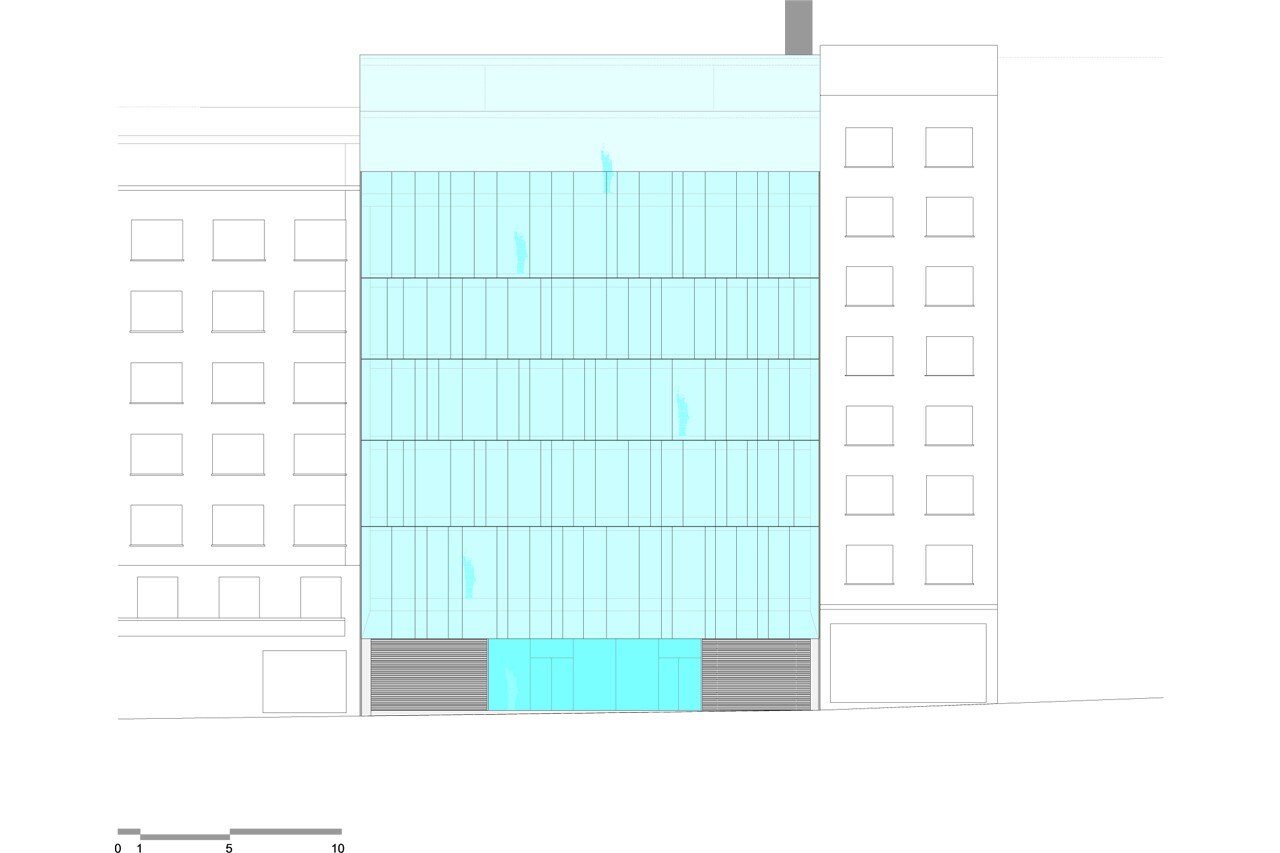
C:\Users\gonzalo.carro\Desktop\Nueva carpeta\AHNV_ base_alzados Model (1)
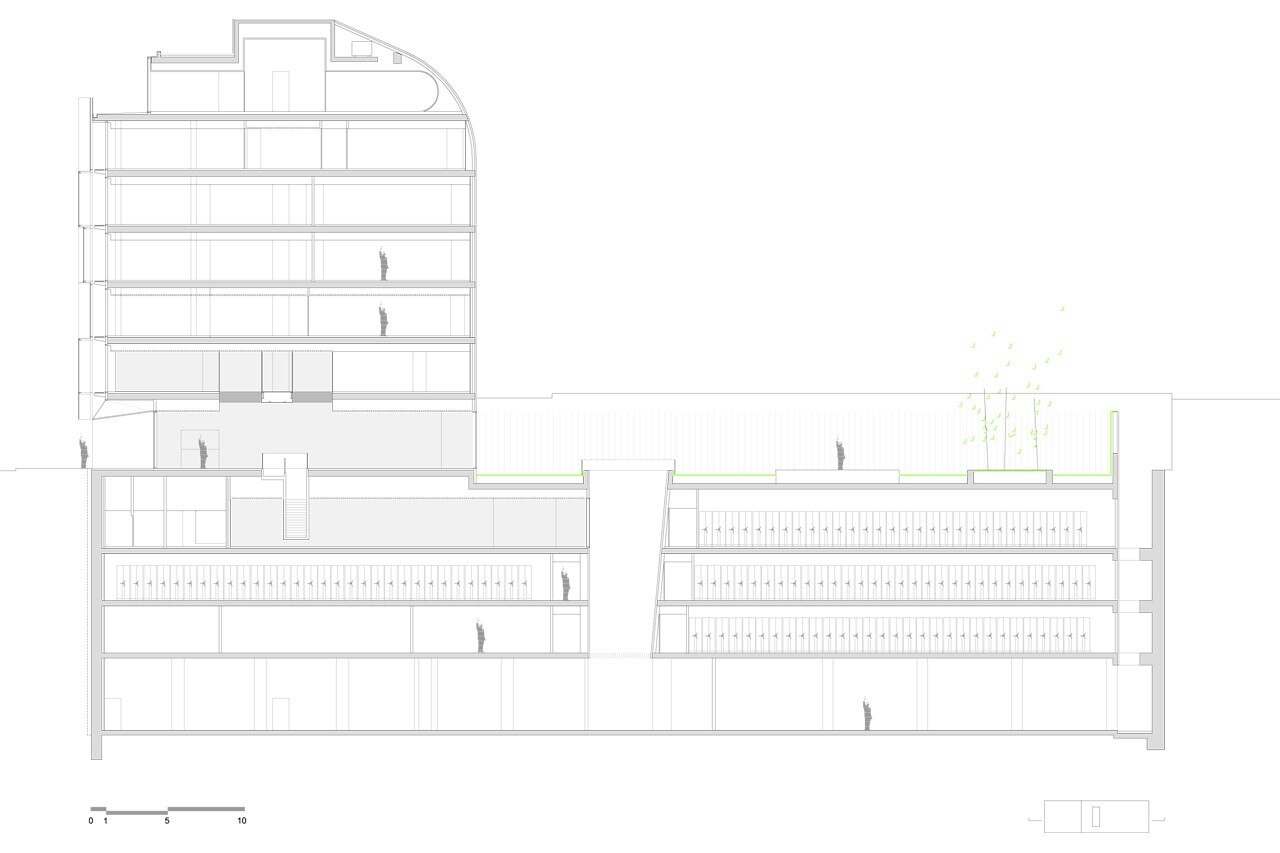
C:\Users\gonzalo.carro\Desktop\Nueva carpeta\AHNV_ base_alzados Model (1)
Archivo Histórico de Euskadi, Bilbao, Spain
Program: historical archive
Architects: Acxt arquitectos
Project director: Gonzalo Carro
Contractor: Ferrovial Agroman
Area: 8.550 sqm
Completion: 2013
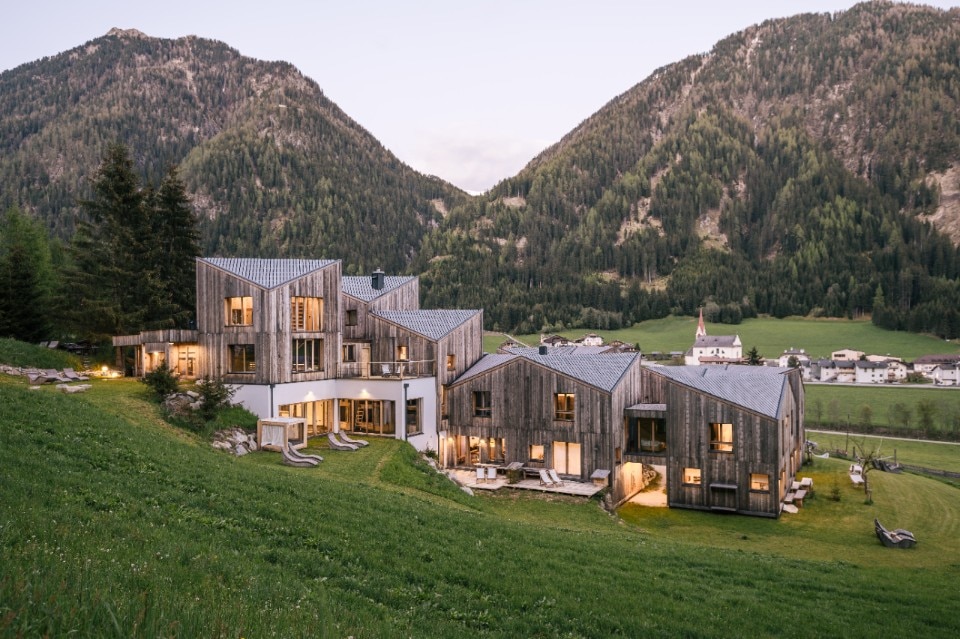
Wood: a key resource for south tyrol
In this northern Italian region, wood is a vital resource that brings together tradition, the economy and environmental protection. The short and sustainable supply chain is worth €1.3 billion and involves thousands of local companies.
- Sponsored content


