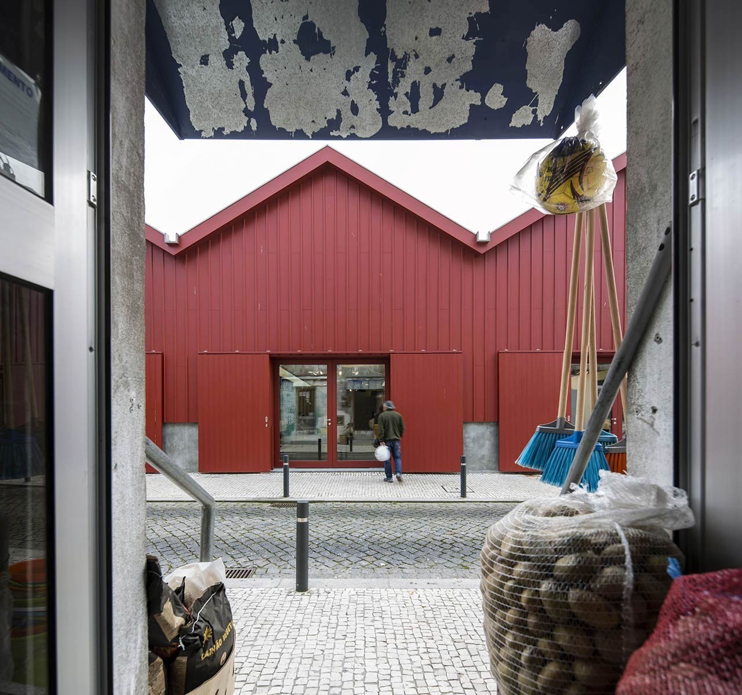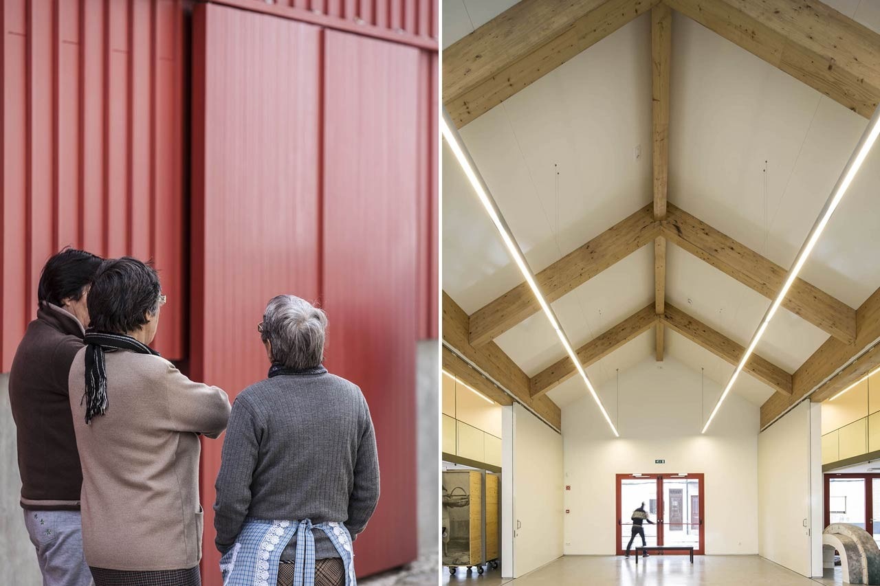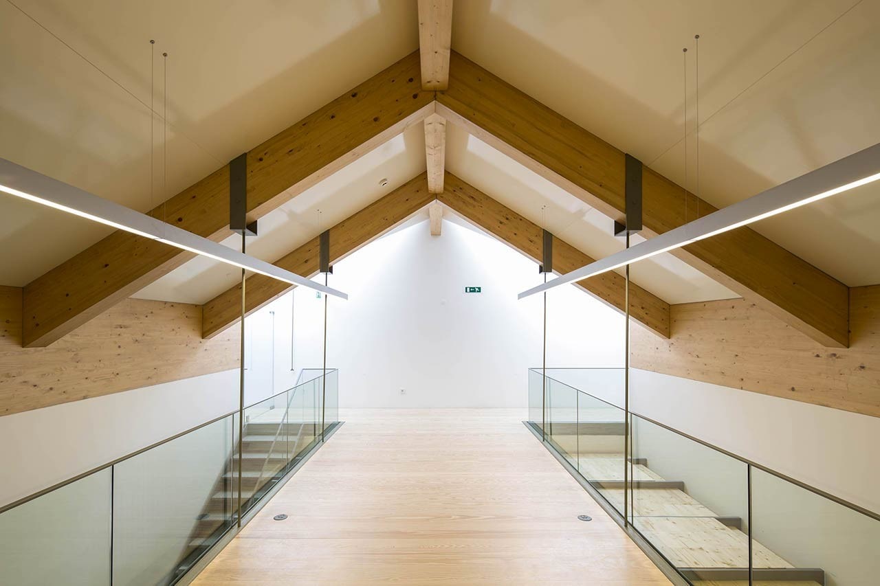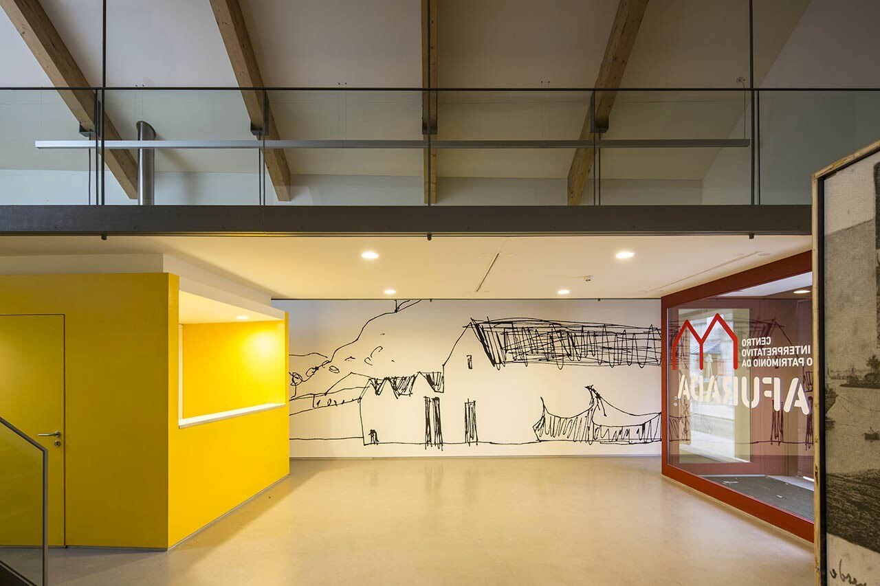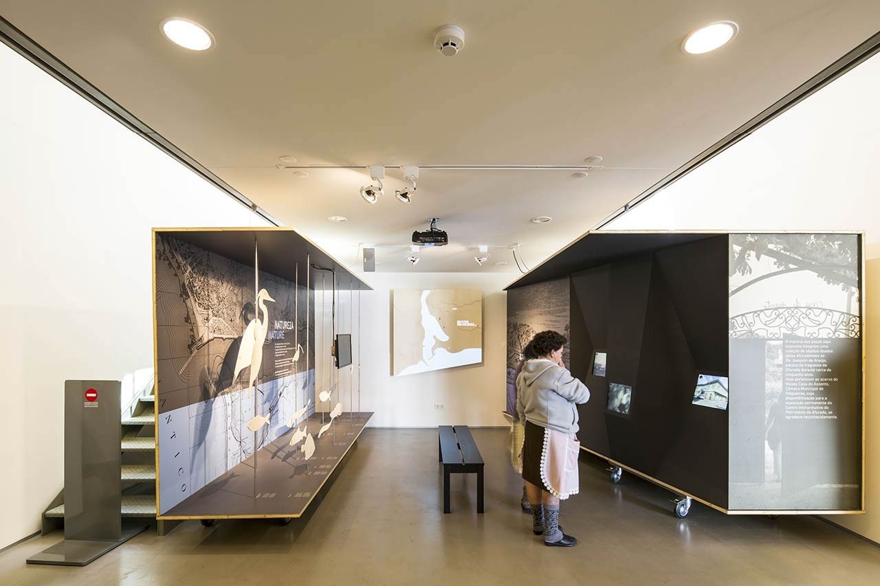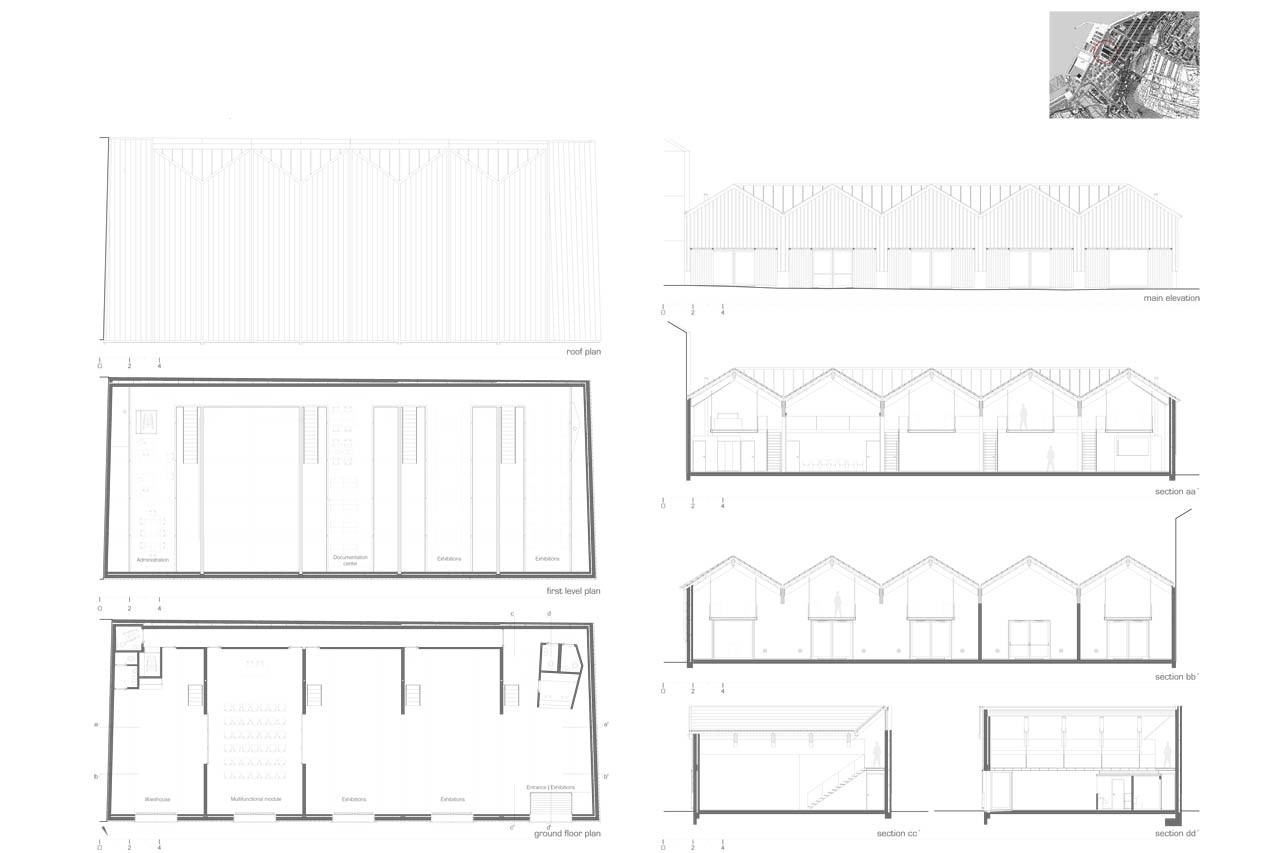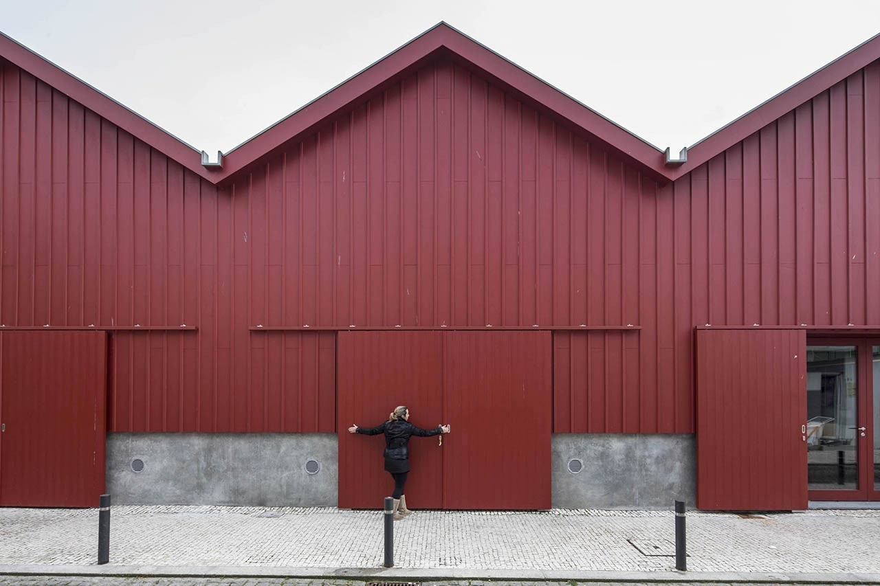
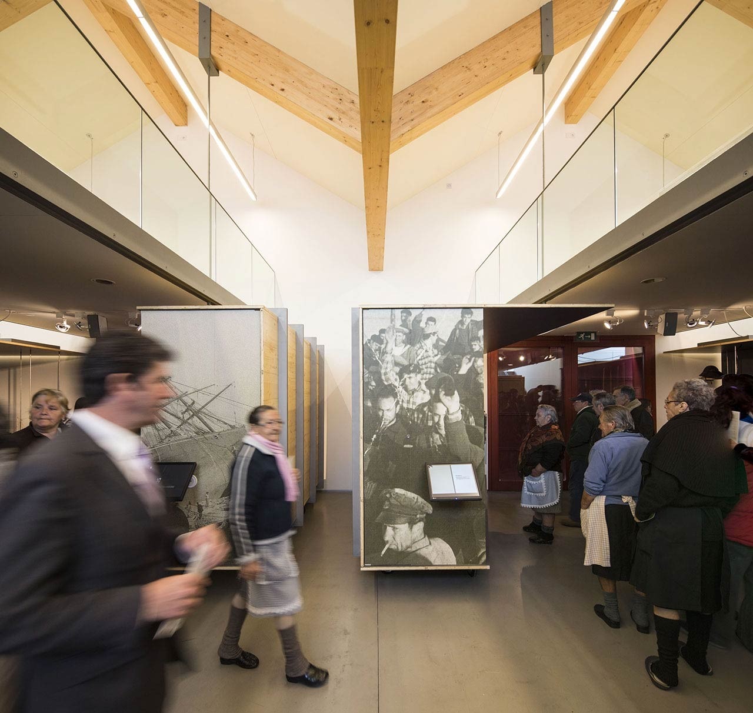
Avoiding the use of expensive and intrusive mechanical equipment, the cross ventilation of the building is guaranteed by providing it with air inlets located in the base and outlets through the glazed skylights.
The interior space, with a surface area of 438 square meters, maintains a clear reading of the primitive layout, without losing its continuity in use. Four mezzanines with a surface area of 180 square meters, supported by a metal frame suspended from the laminated timber trusses were created, increasing the potential uses of the building.
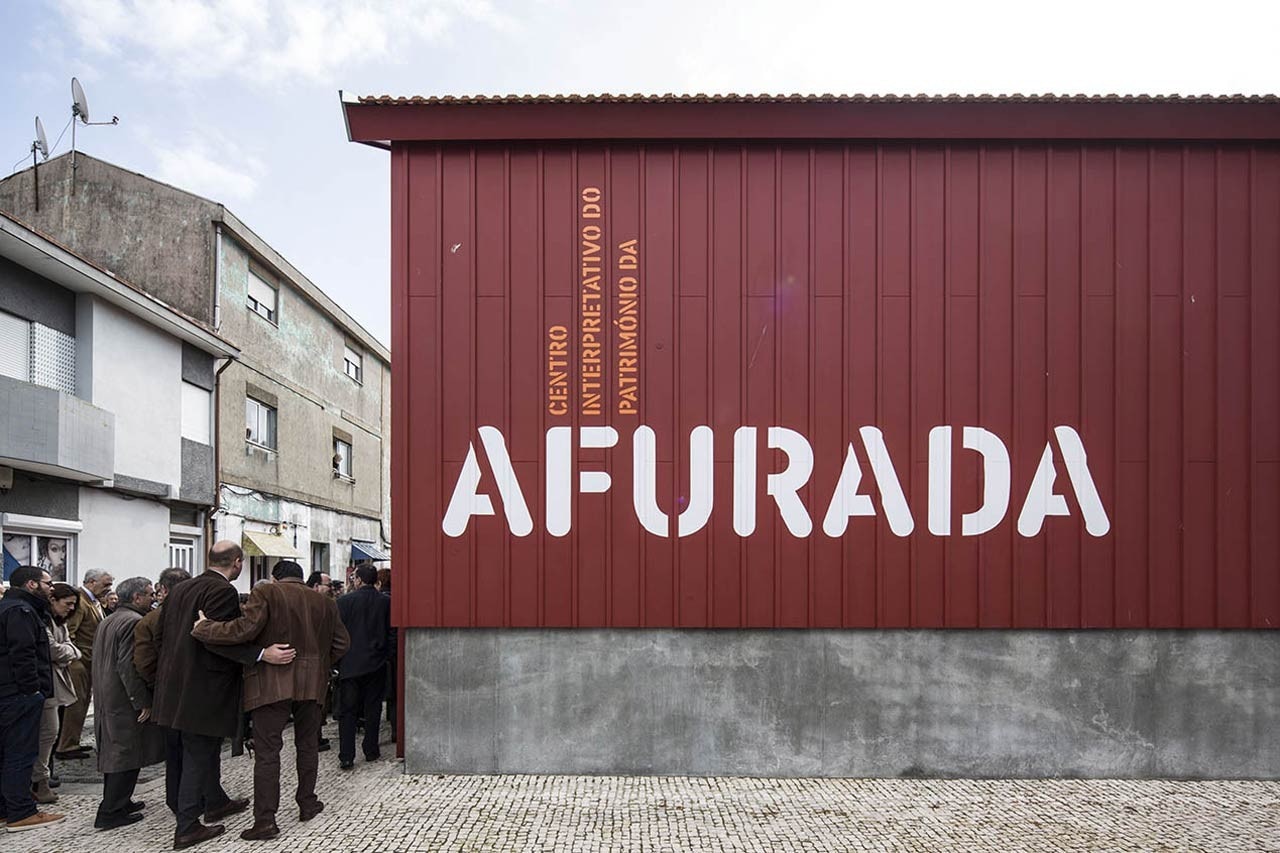
Centro Interpretativo do Património da Afurada, Afurada, Vila Nova de Gaia, Portugal
Program: Museum
Architects: Atelier 15 (Alexandre Alves Costa and Sergio Fernandez)
Area: 438 sqm
Completion: 2014


