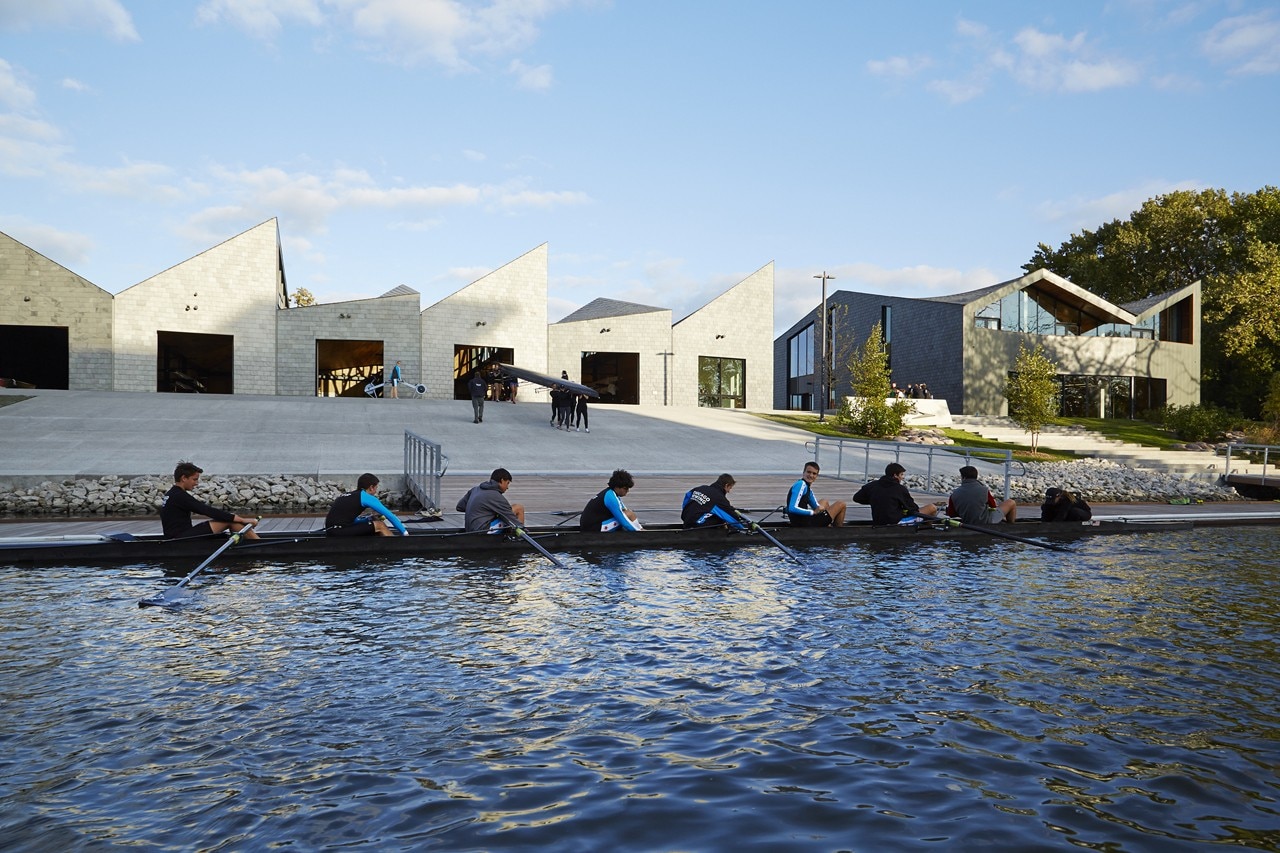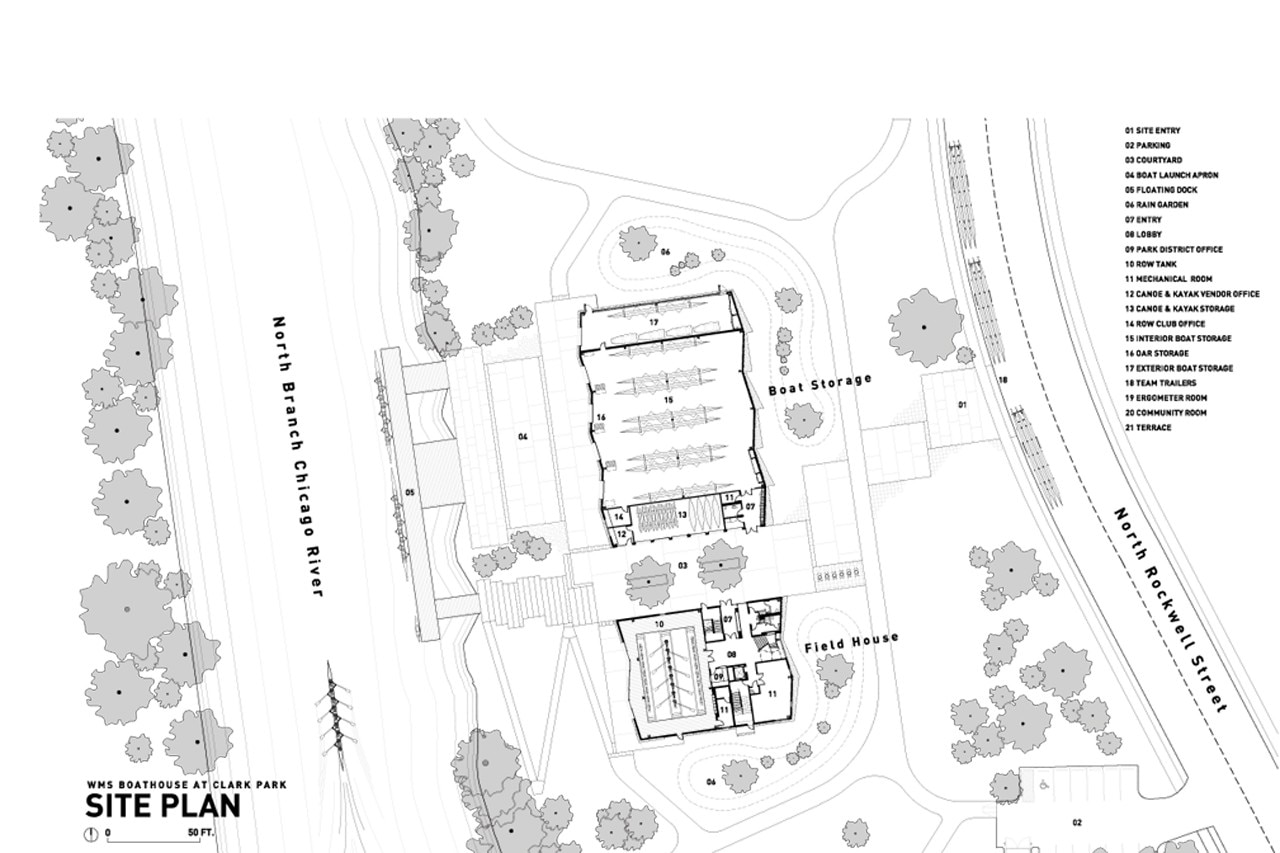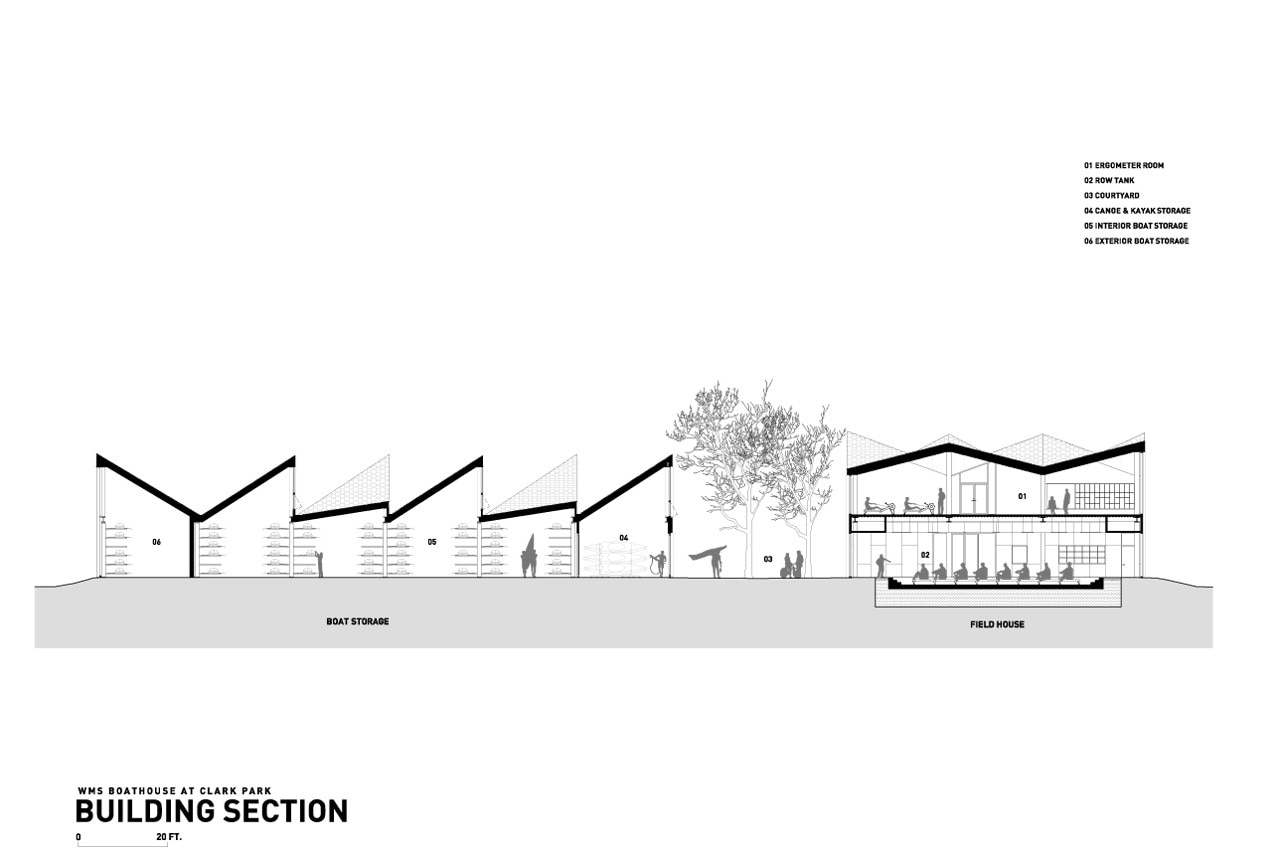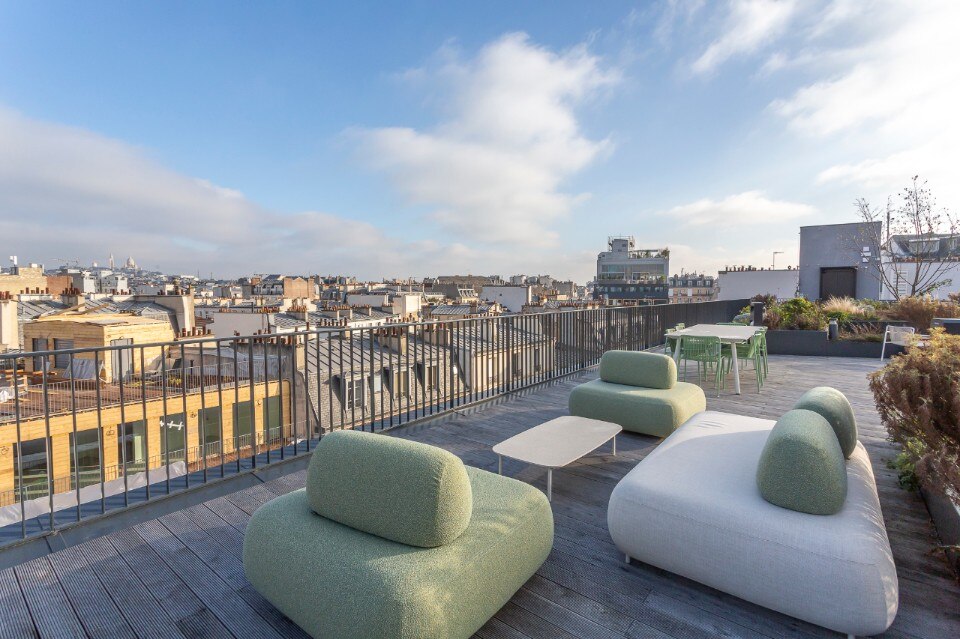
The New Brevo House by Pedrali
Brevo has given its Parisian headquarters, La Maison Brevo, a major makeover, prioritizing innovation and employee well-being for its 400 staff members. The furnishings, curated by Pedrali, transform the 3,000 sq m of interior and exterior space into dynamic, stimulating environments that foster collaboration and diverse work styles.
- Sponsored content
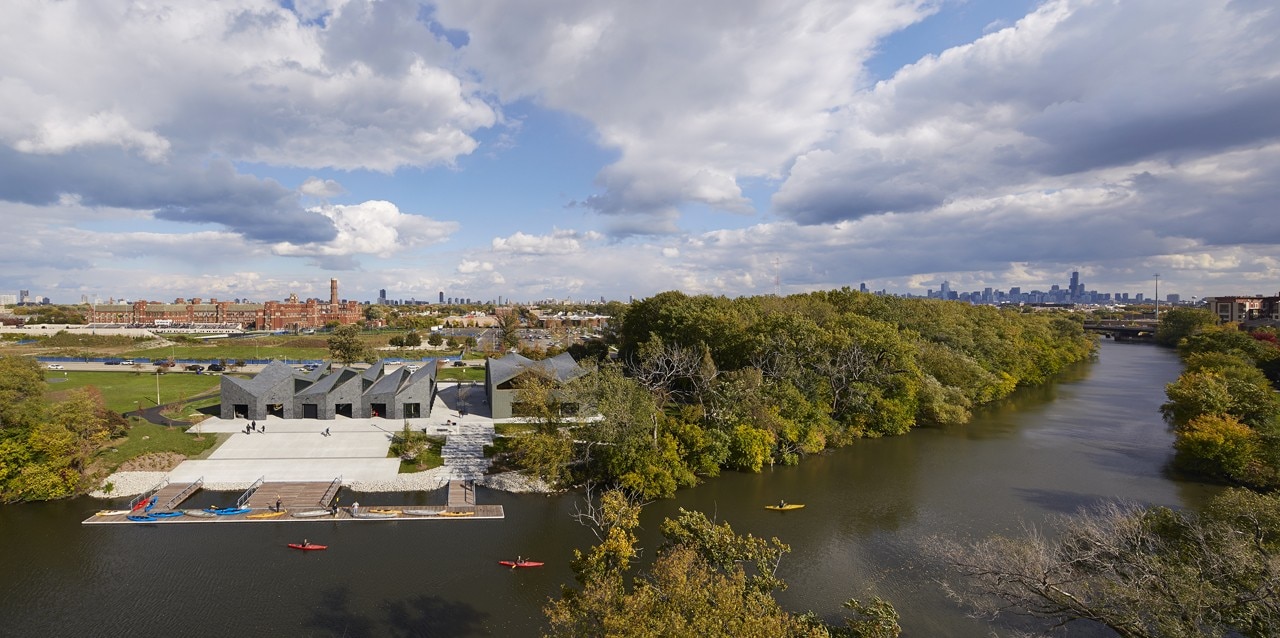

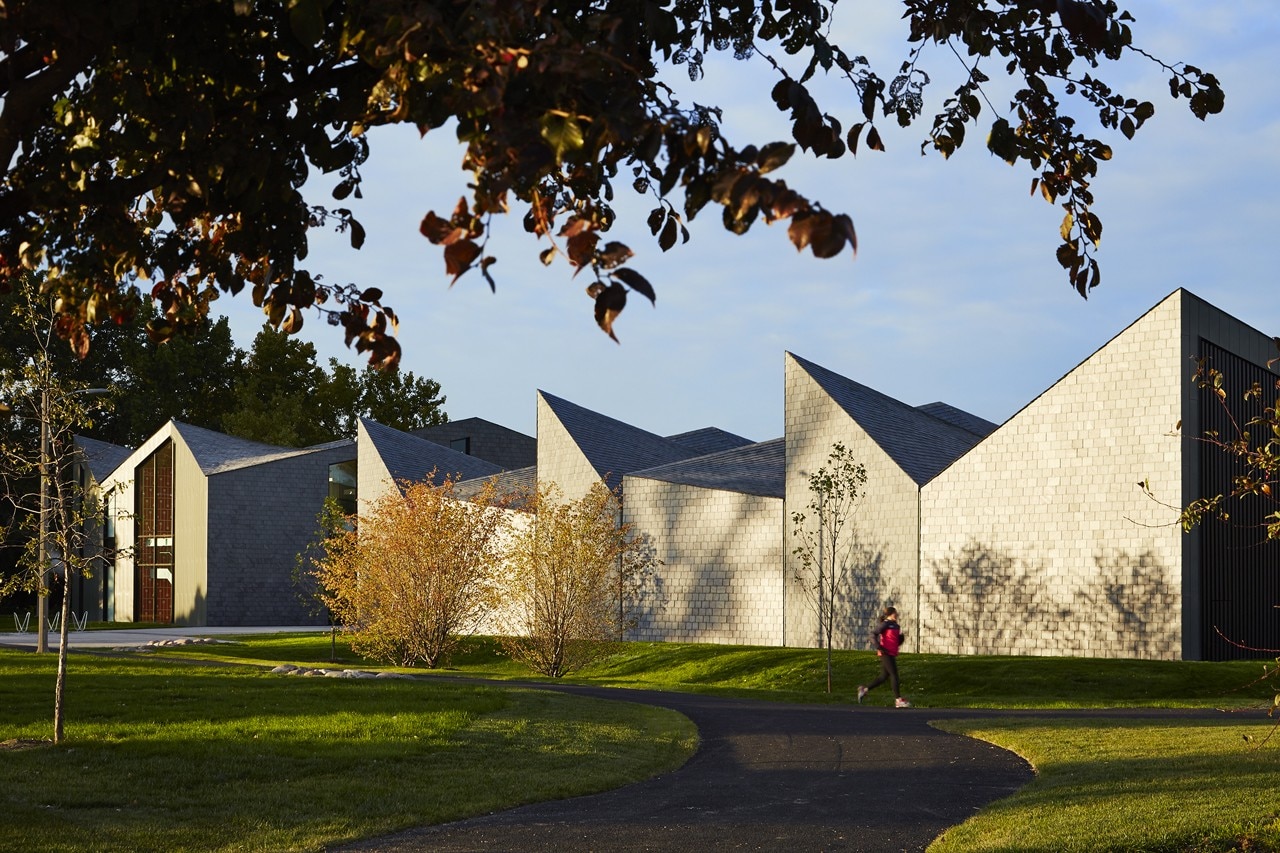
 View gallery
View gallery
01 / 17

Studio Gang Architects, WMS Boathouse at Clarck Park, Chicago. Photo Steve Hall © Hedrich Blessing
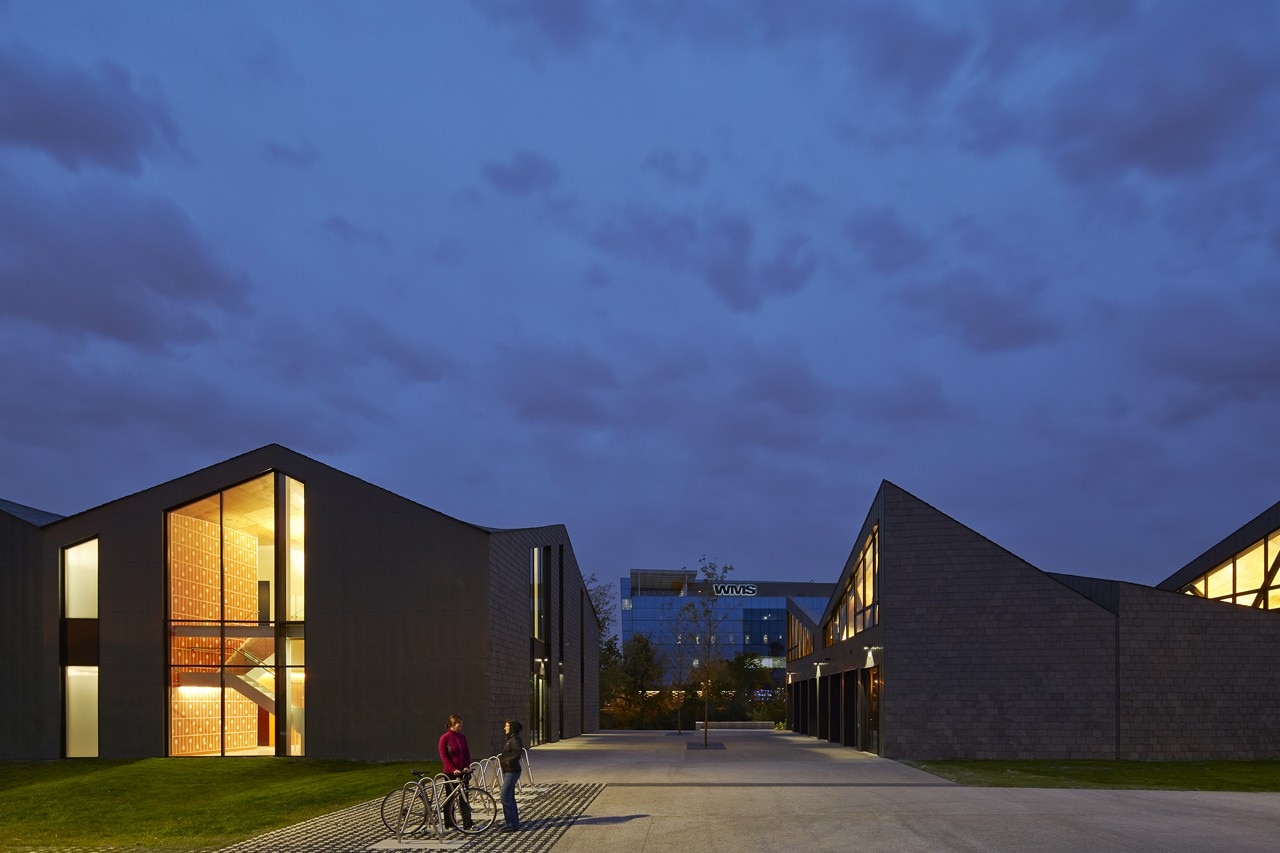
Studio Gang Architects, WMS Boathouse at Clarck Park, Chicago. Photo Steve Hall © Hedrich Blessing
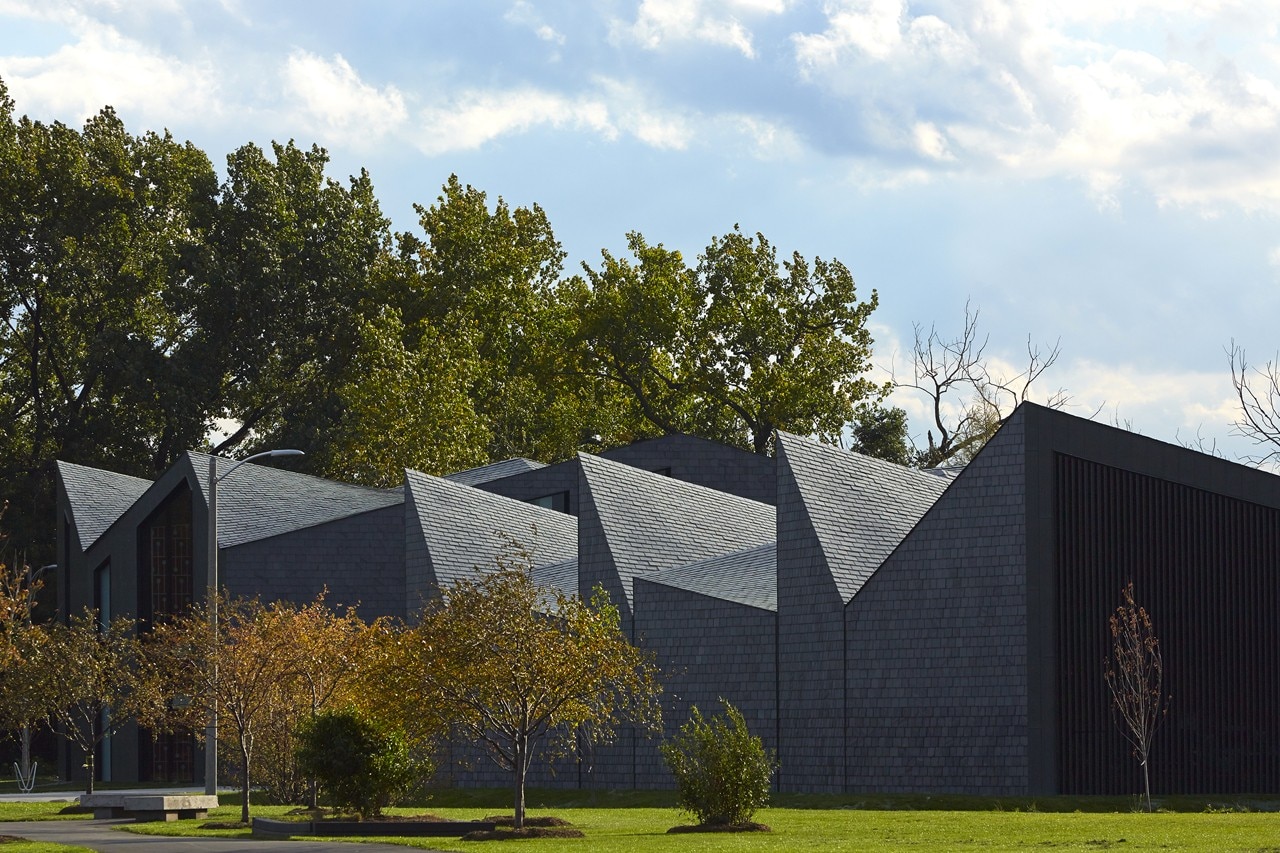
Studio Gang Architects, WMS Boathouse at Clarck Park, Chicago. Photo Steve Hall © Hedrich Blessing
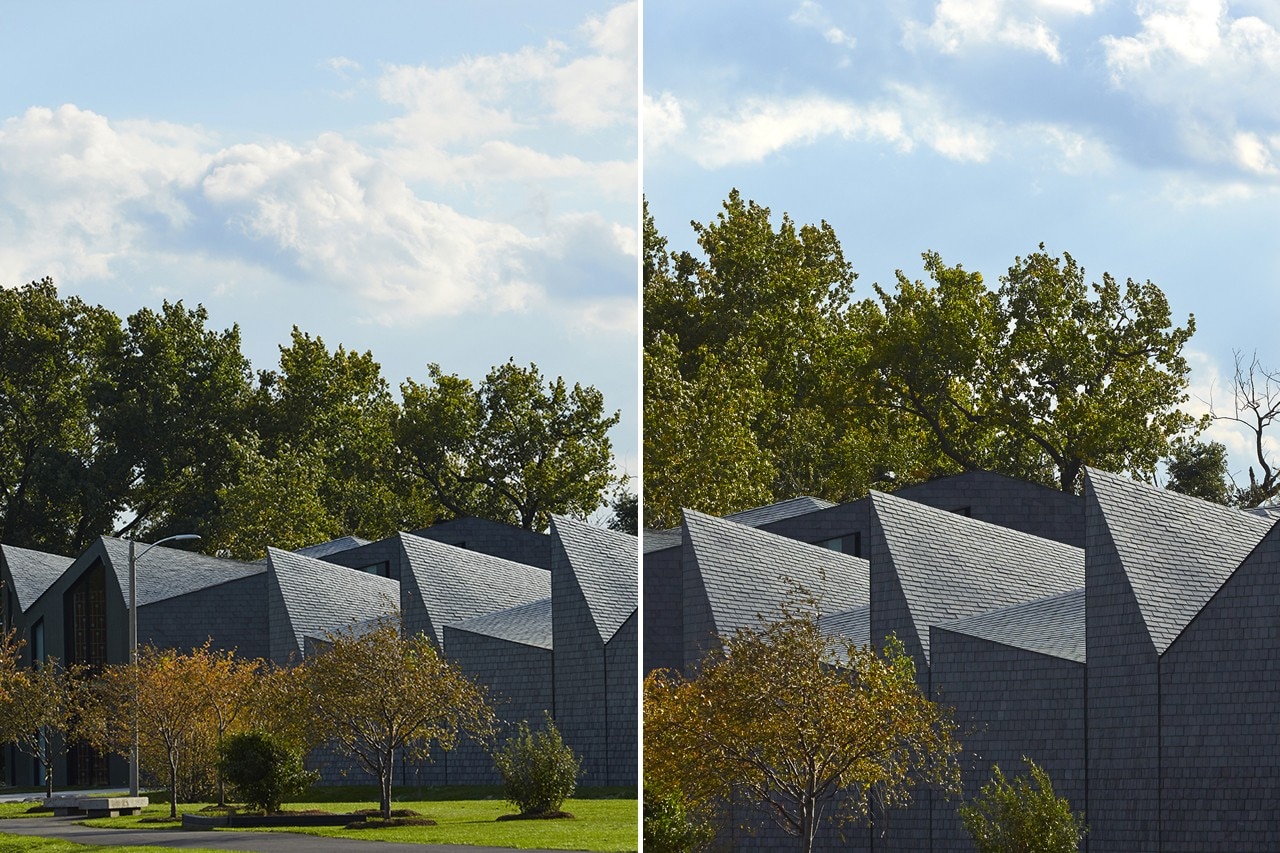
Studio Gang Architects, WMS Boathouse at Clarck Park, Chicago. Photo Steve Hall © Hedrich Blessing
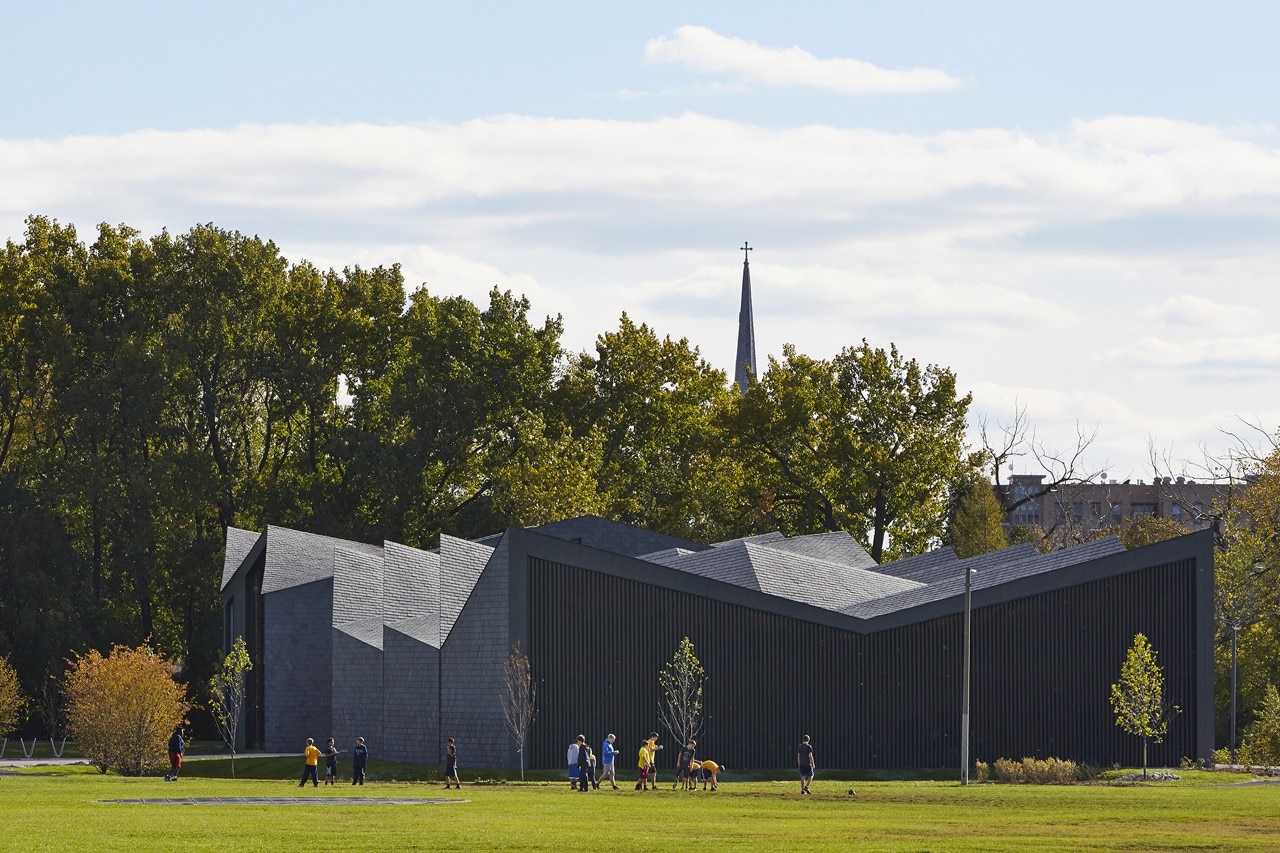
Studio Gang Architects, WMS Boathouse at Clarck Park, Chicago. Photo Steve Hall © Hedrich Blessing
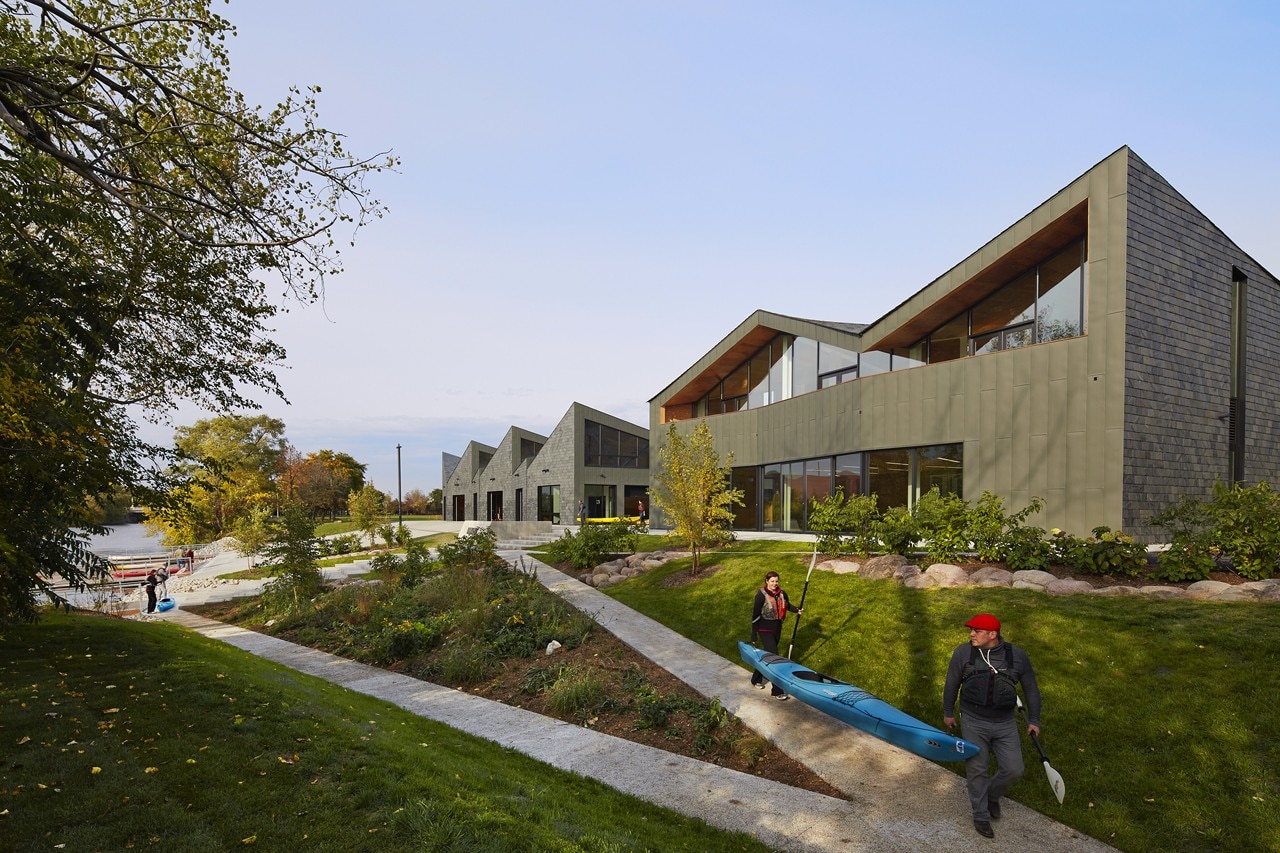
Studio Gang Architects, WMS Boathouse at Clarck Park, Chicago. Photo Steve Hall © Hedrich Blessing
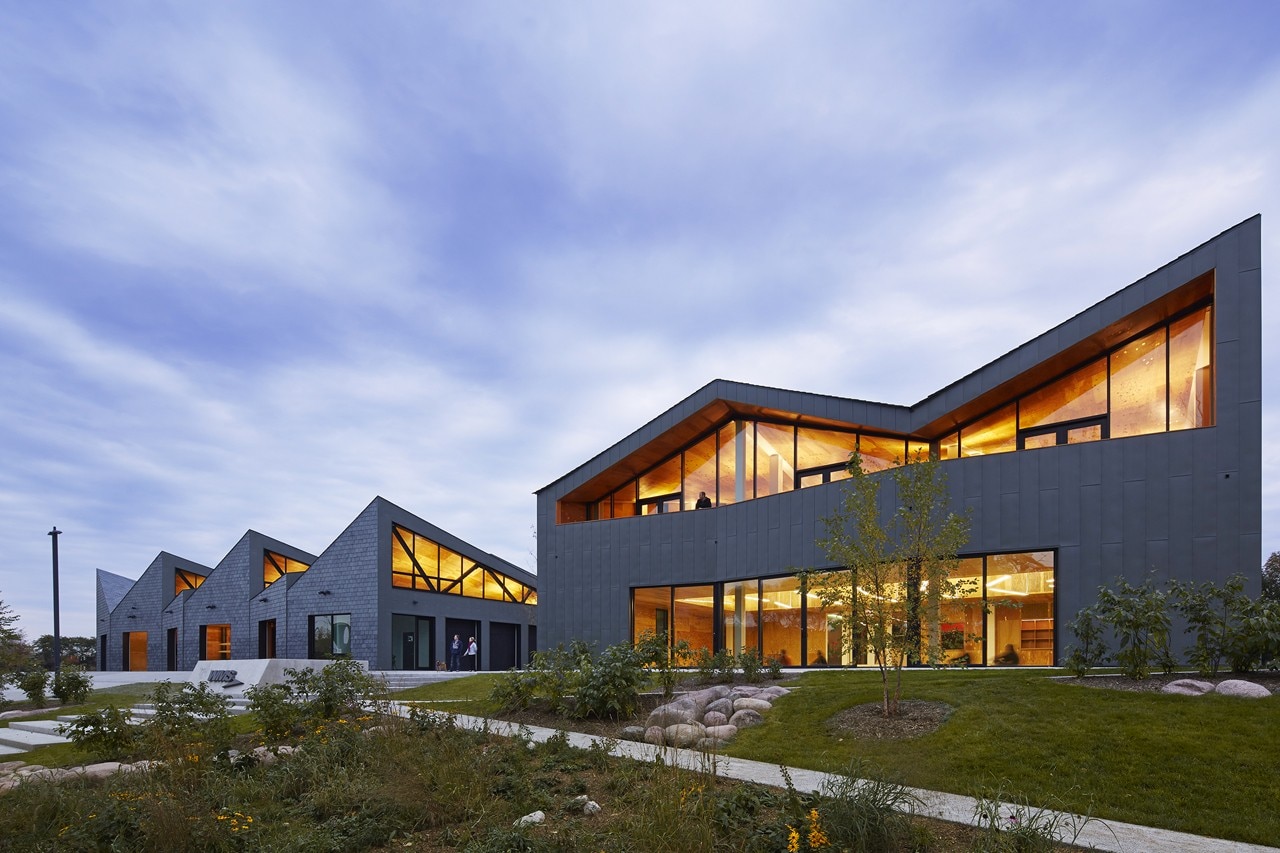
Studio Gang Architects, WMS Boathouse at Clarck Park, Chicago. Photo Steve Hall © Hedrich Blessing
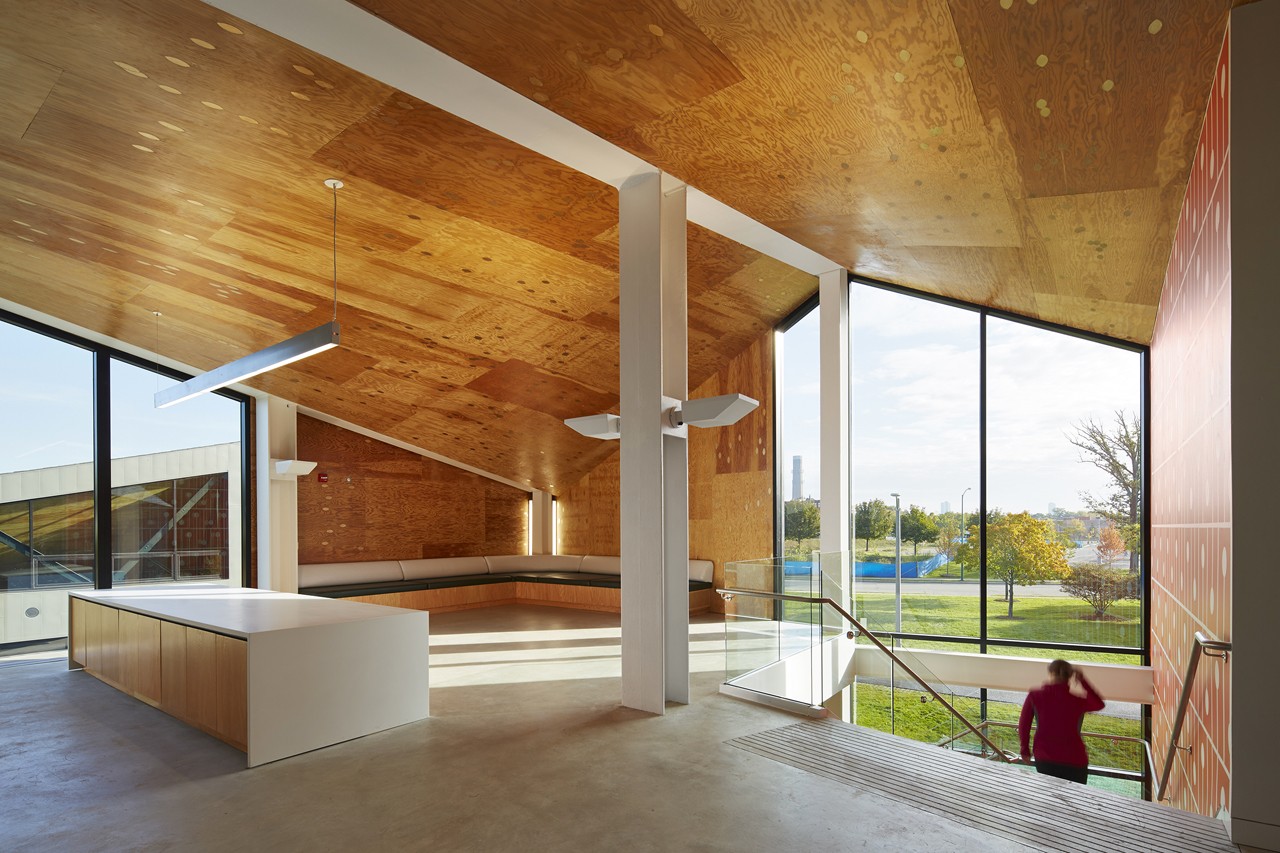
Studio Gang Architects, WMS Boathouse at Clarck Park, Chicago. Photo Steve Hall © Hedrich Blessing
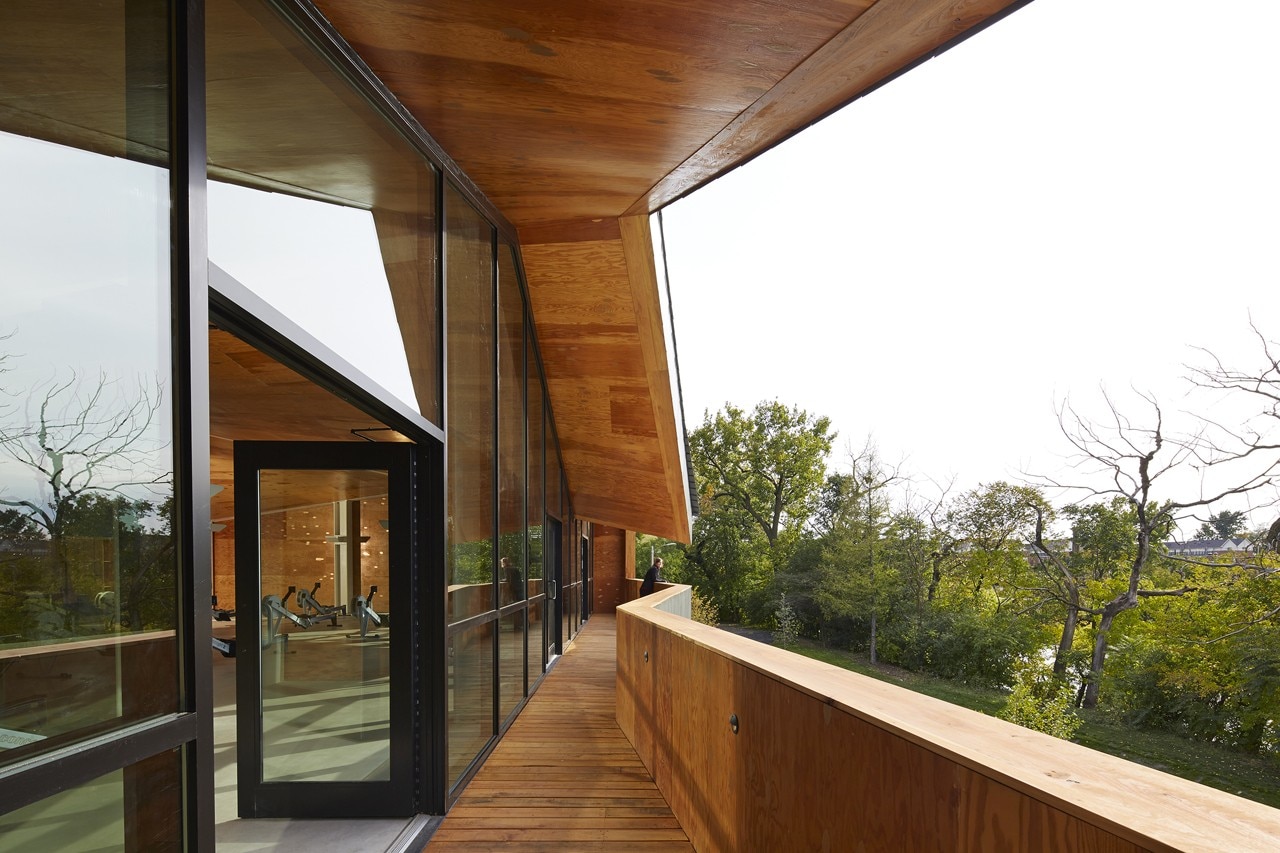
Studio Gang Architects, WMS Boathouse at Clarck Park, Chicago. Photo Steve Hall © Hedrich Blessing
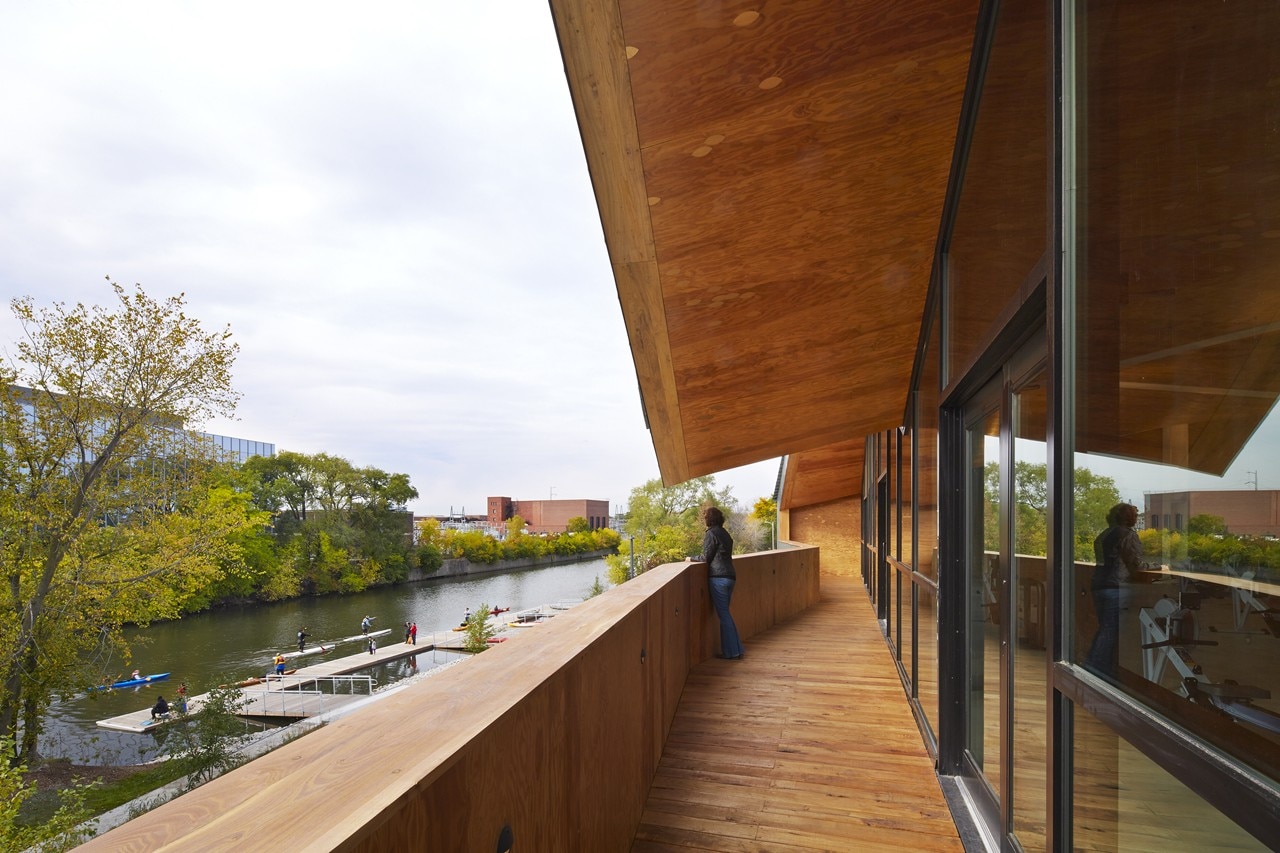
Studio Gang Architects, WMS Boathouse at Clarck Park, Chicago. Photo Steve Hall © Hedrich Blessing
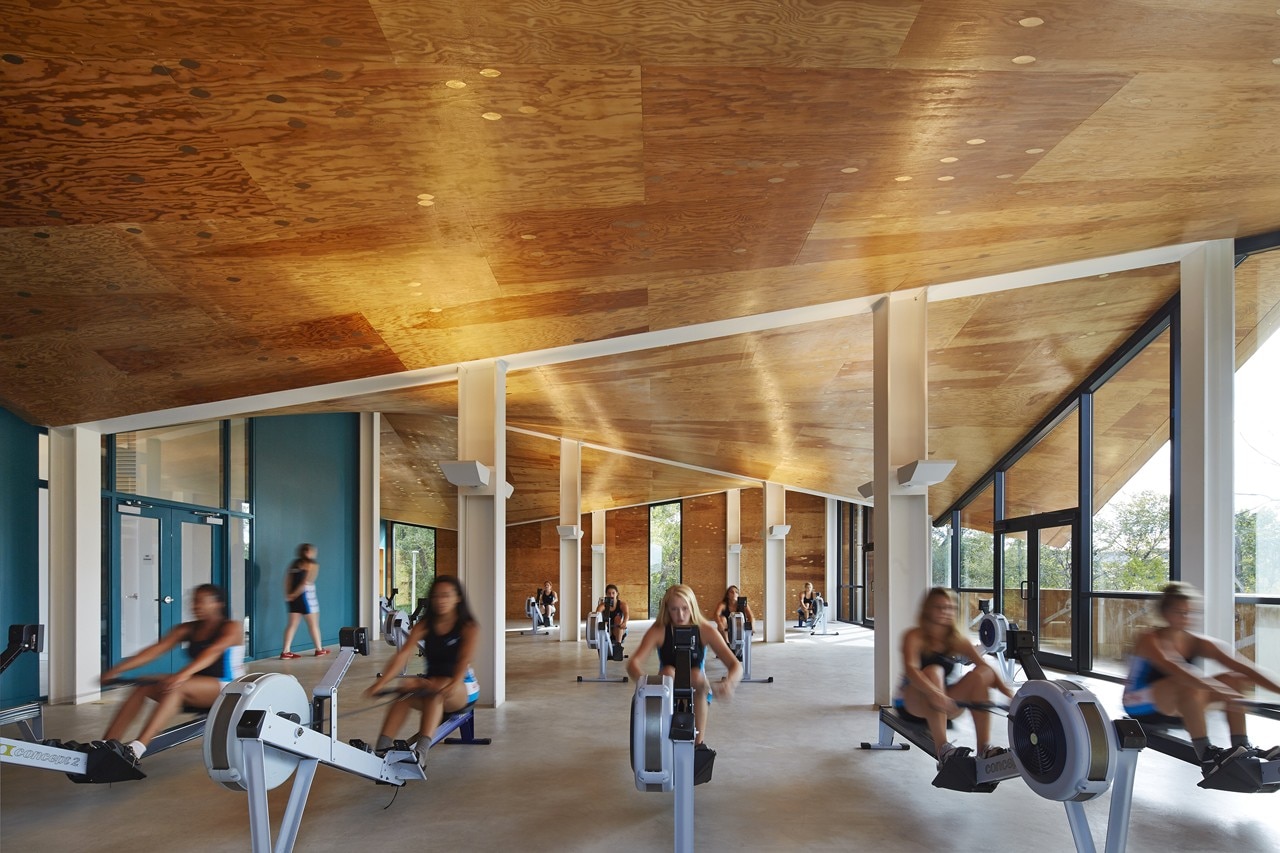
Studio Gang Architects, WMS Boathouse at Clarck Park, Chicago. Photo Steve Hall © Hedrich Blessing
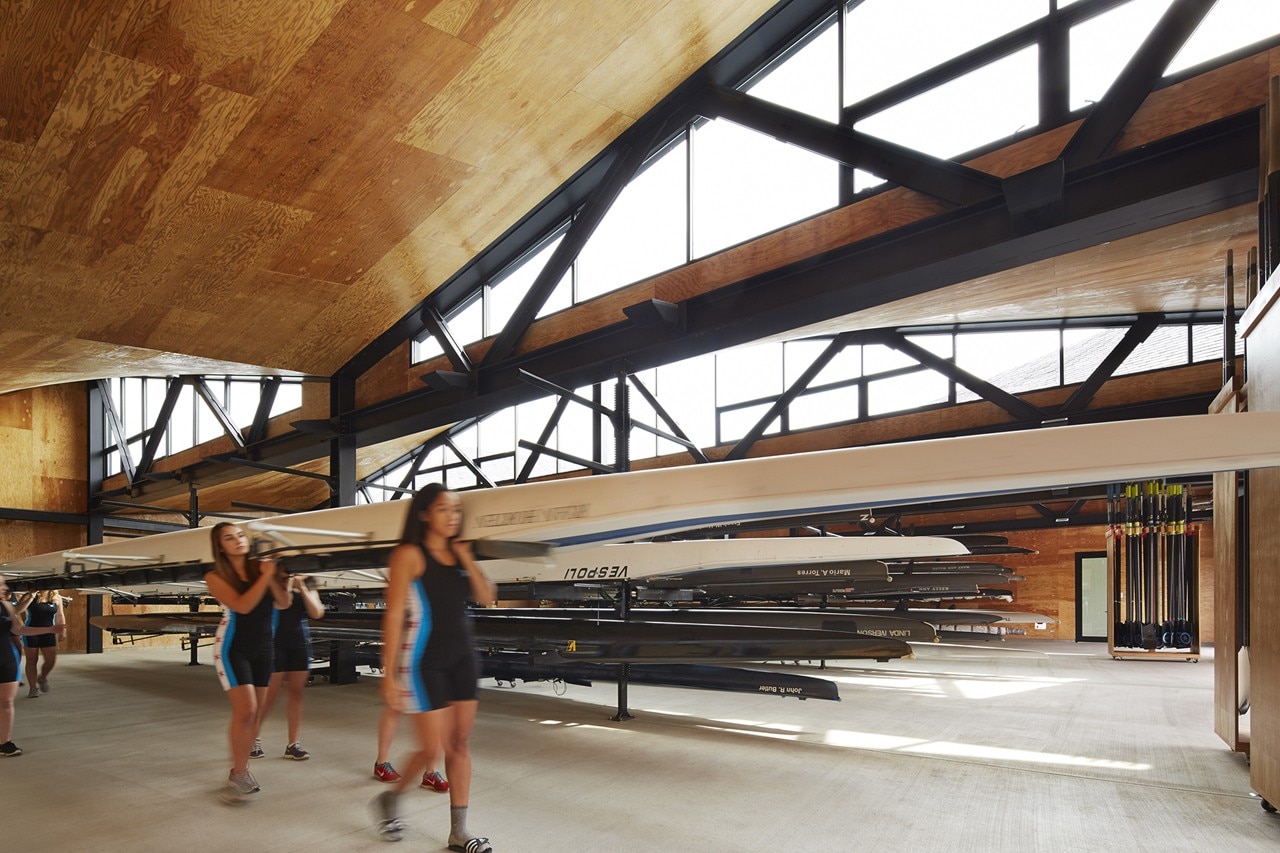
Studio Gang Architects, WMS Boathouse at Clarck Park, Chicago. Photo Steve Hall © Hedrich Blessing
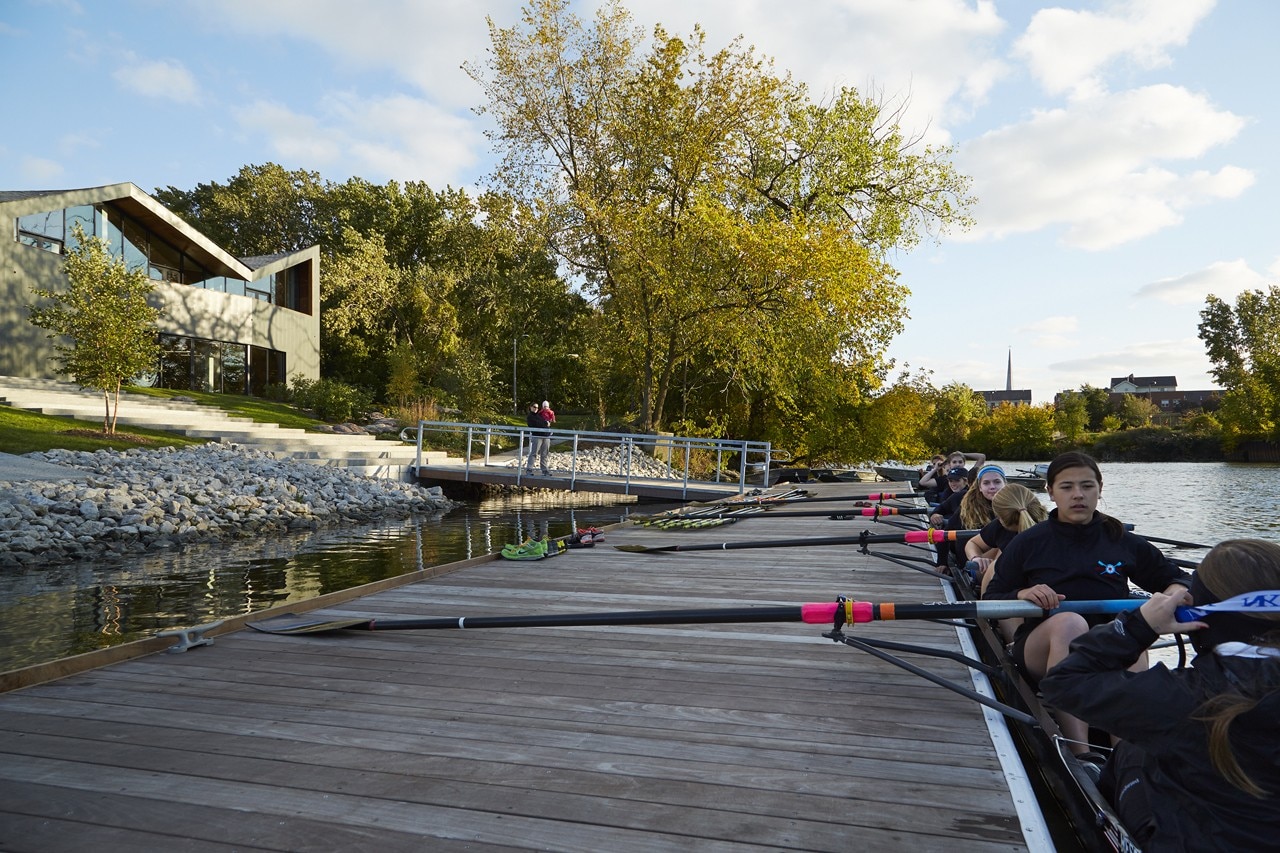
Studio Gang Architects, WMS Boathouse at Clarck Park, Chicago. Photo Steve Hall © Hedrich Blessing
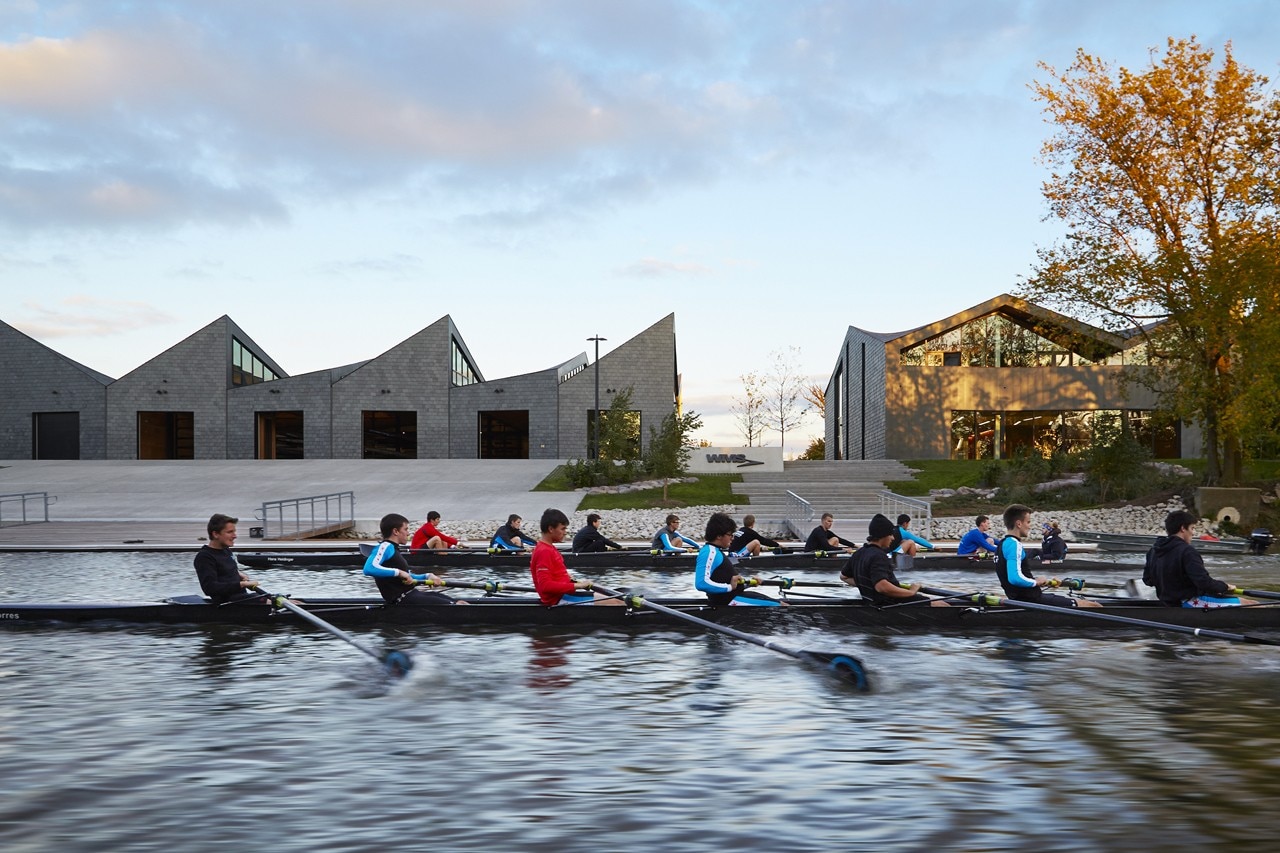
Studio Gang Architects, WMS Boathouse at Clarck Park, Chicago. Photo Steve Hall © Hedrich Blessing
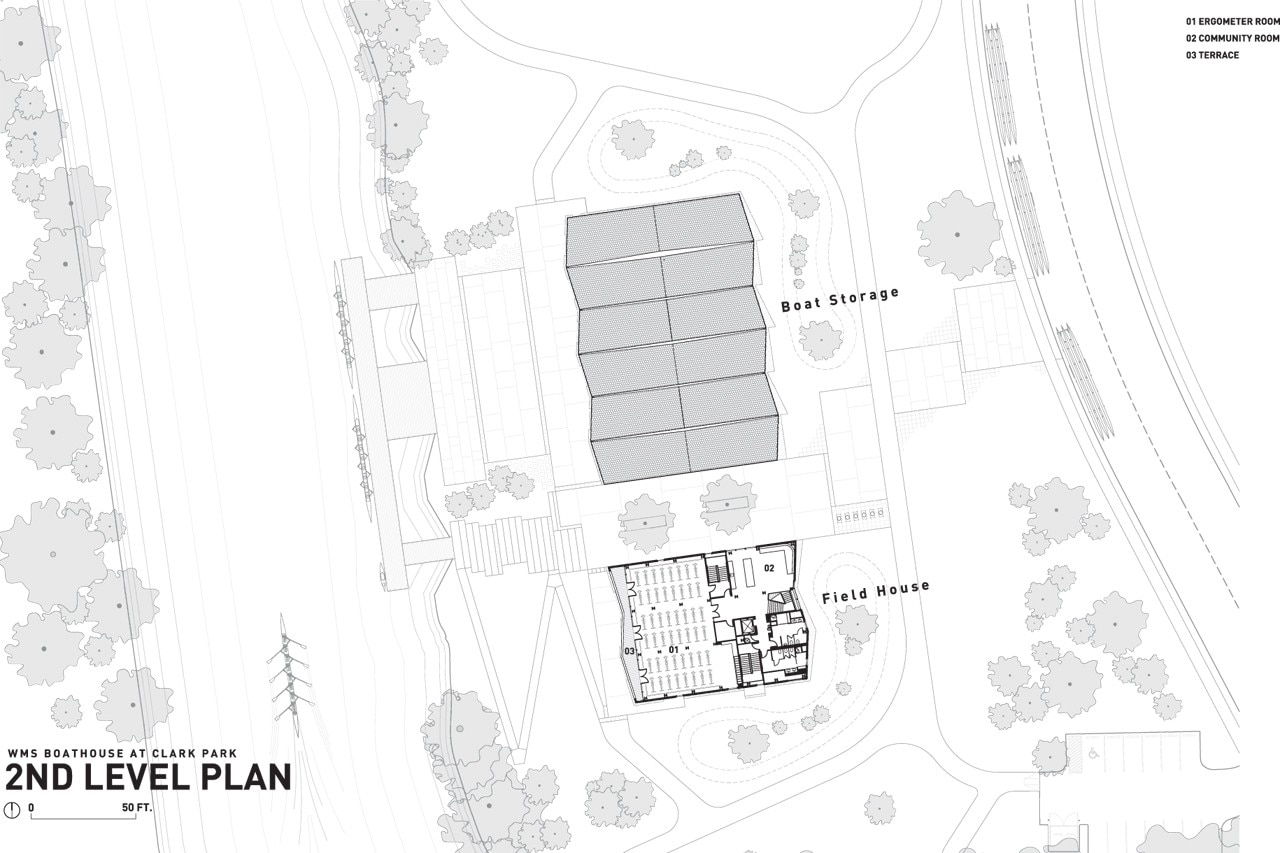
X:\1142 - Clark Park Boat House - Chicago River\Presentation\2013 11 01 Publications\CAD\X-L2 site only (1)
Studio Gang Architects, WMS Boathouse at Clarck Park, Chicago, second floor plan
WMS Boathouse at Clarck Park, Chicago
Program: boathouse
Architects: Studio Gang Architects
Area: 2100 sqm
Completion: 2013
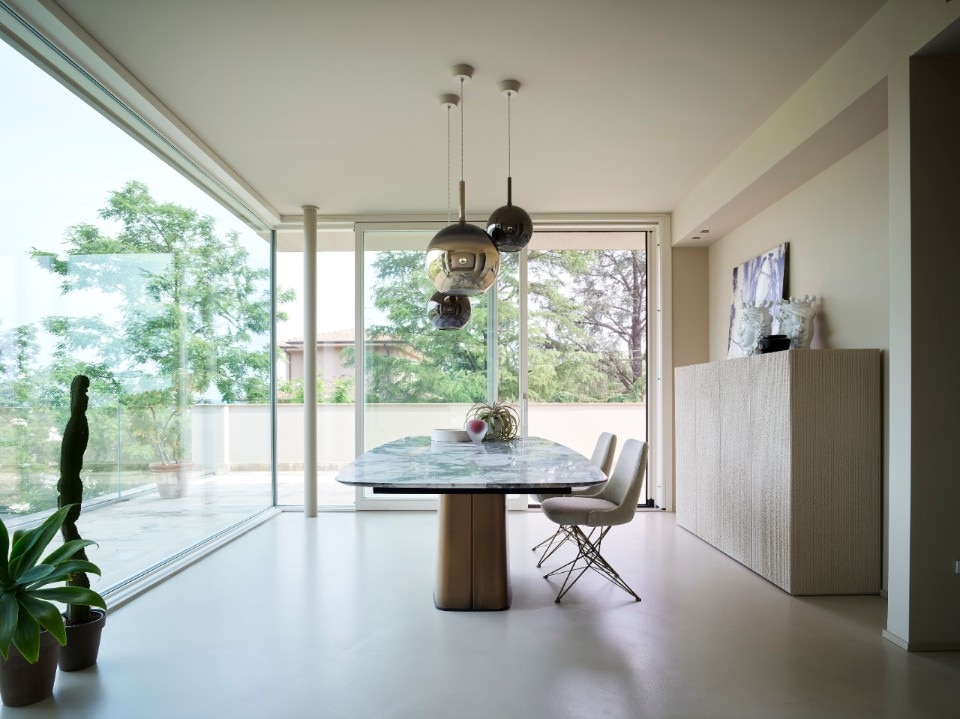
What if the edge could connect?
FLAT is the flush window born from a deep dedication to design; it speaks the language of architects, integrating seamlessly into diverse contexts.
- Sponsored content



