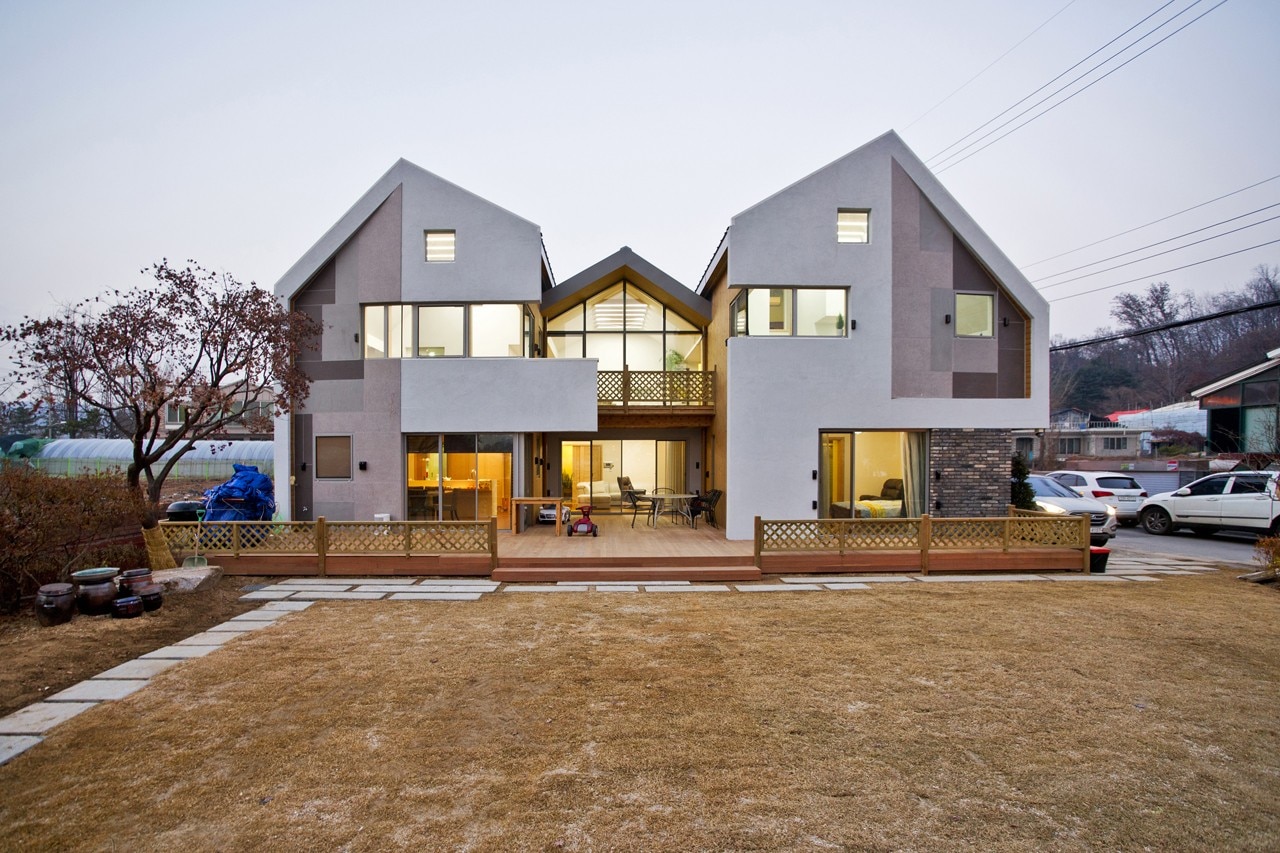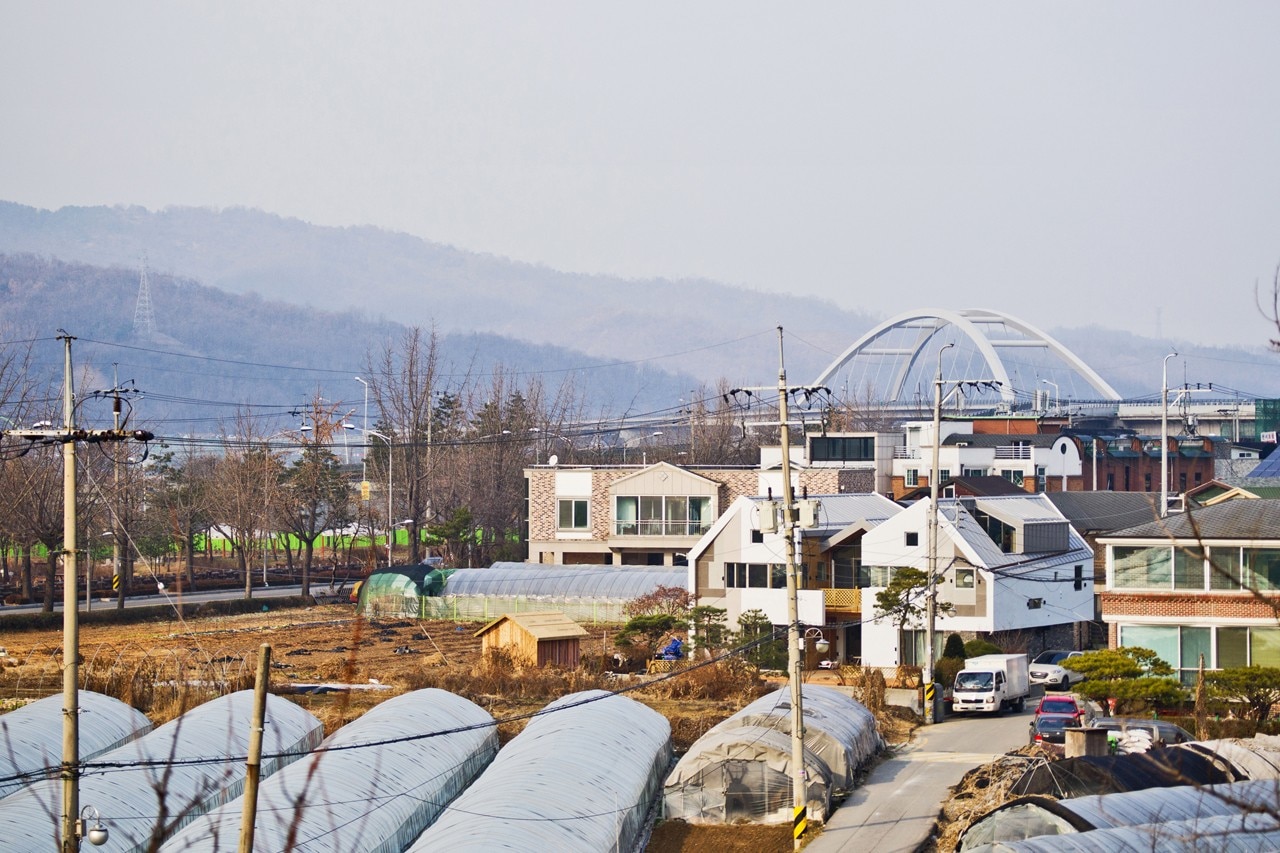For this house a reinforced concrete structure and a light wood frame structure were mixed-used, since the first generation prefers solidity from concrete structure and the other prefers natural friendly idea given by a wood structure.
Sang Seng Jae
Design Guild completed in Seoul a house which name means “the family house shared by two generations”. The mixed structure of reinforced concrete and wood, respond to the different needs of the two generations: solidity for the first one and natural friendly idea for the second one.

View Article details
- 06 January 2014
- Seoul

The building was planned to optimize the space, considering future generation: in this way the parking lot in the backyard and privacy through the frontyard carefully added space on this simplified, function-oriented house.
In order to minimize the volumetric weight, the roof line was lowered. The street-side façade was clearly subdivided into first, second floor and roof to emphasize the segmentation.
The variety of angles of the gable-roof was intended to give sufficient ceiling height at the loft area below. Another design goal was to introduce more natural light into the loft area. The different angles on roof design reveals triangular windows which allow the entrance of the sunlight into the house.
The design is user-friendly, mainly focused on its function. The logic flows coherently. The mass was relocated for parking location and privacy. The loft introduced new look at the roof line. Natural light illuminate this house in various way. The design was progressively developed based on the given circumstances, and also through the communication with client’s need. The house design is not only architect’s trophy but also the result of accumulated ideas by interactive communication.
Sang Seng Jae, Seoul, South Korea
Program: two-family house
Architects: Design Guild
Area: 170 sqm
Completion: 2013