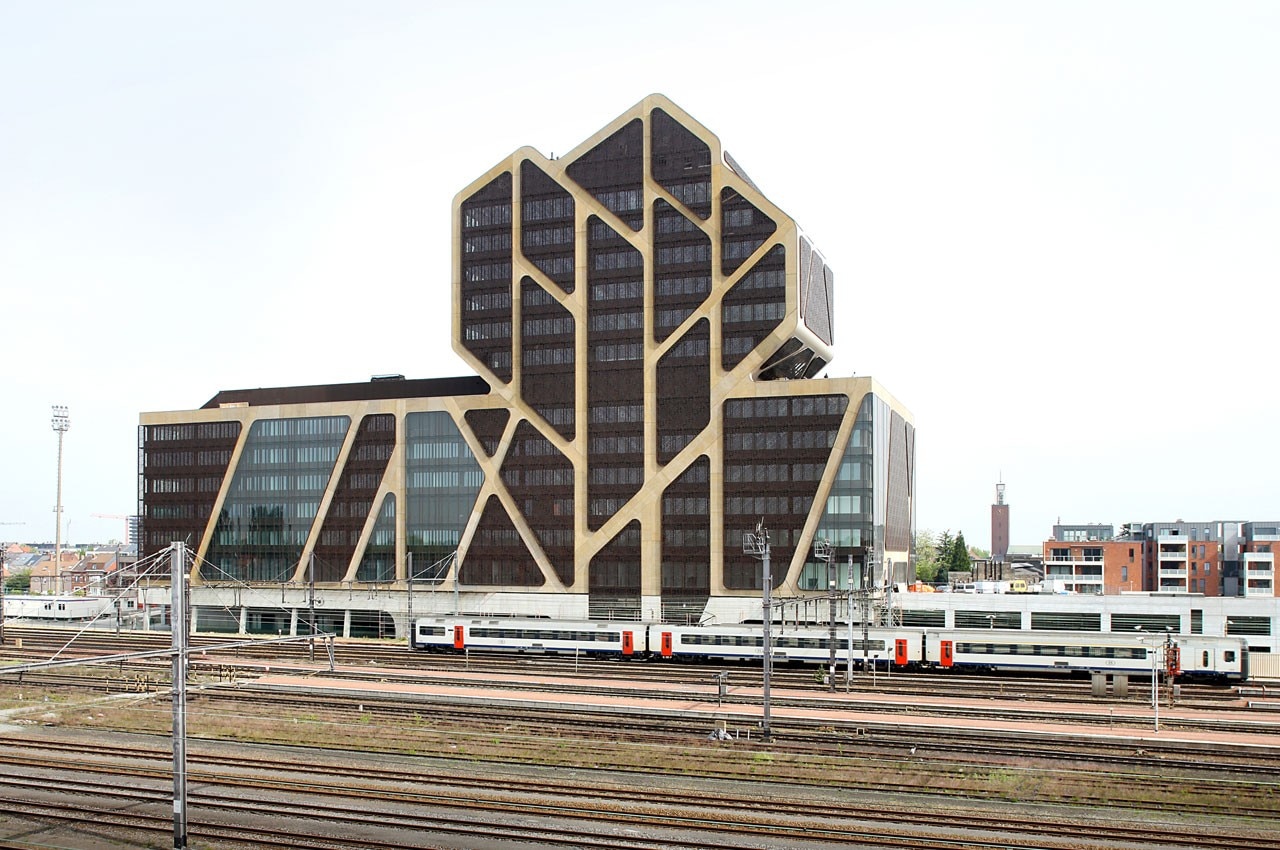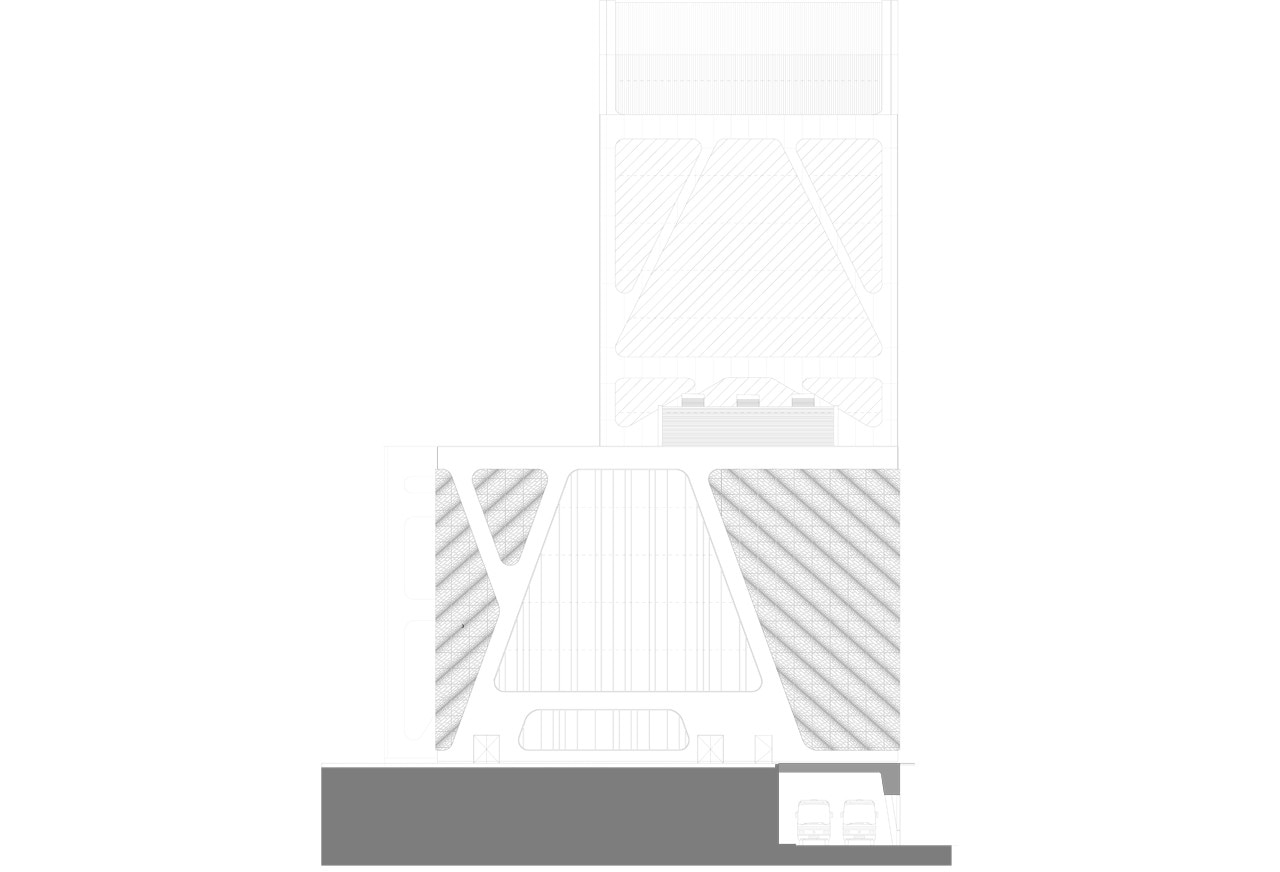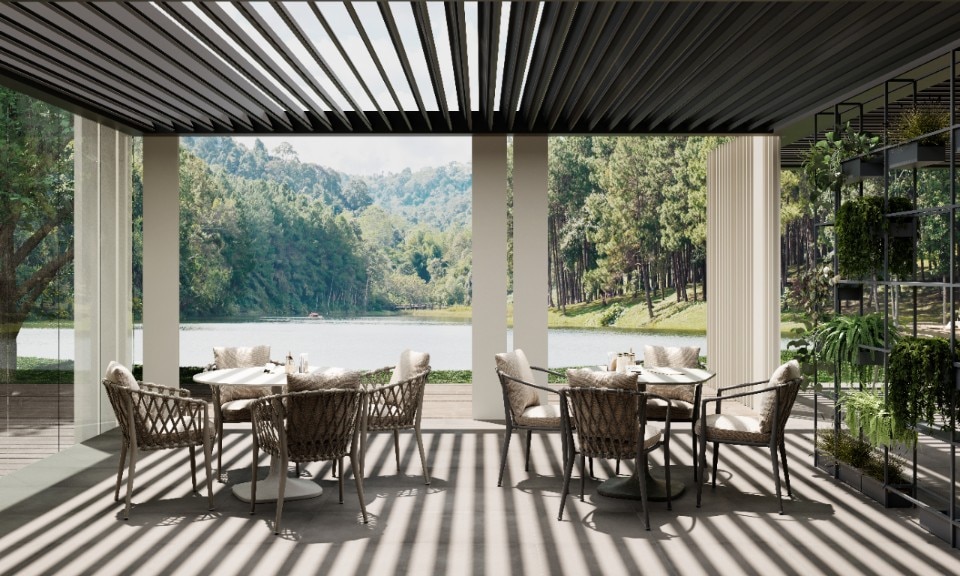
This system turns the outdoors into a custom experience
A fully configurable structure, designed to blend seamlessly into the natural landscape while providing shelter from sun, wind, and rain.
It exists - it’s called CODE.
- Sponsored content
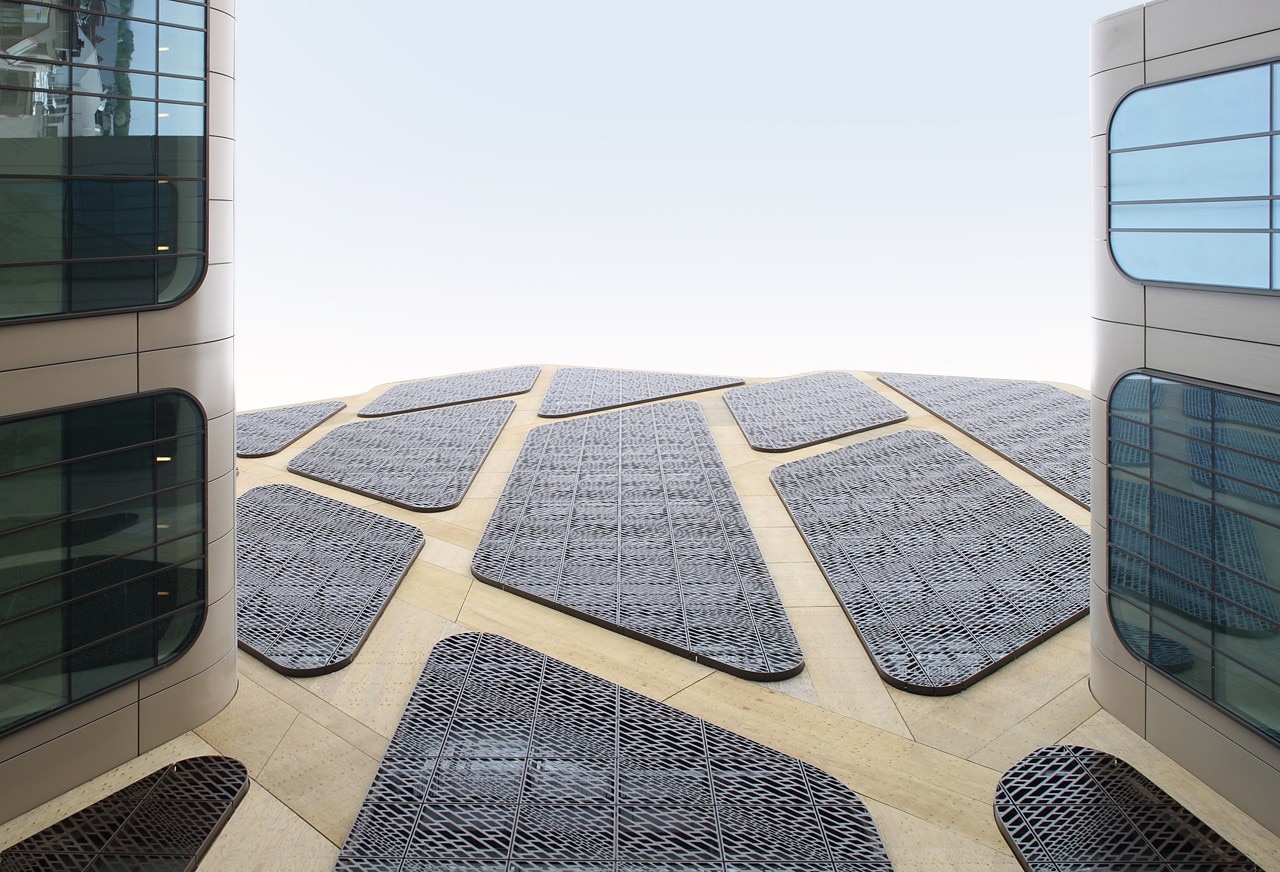
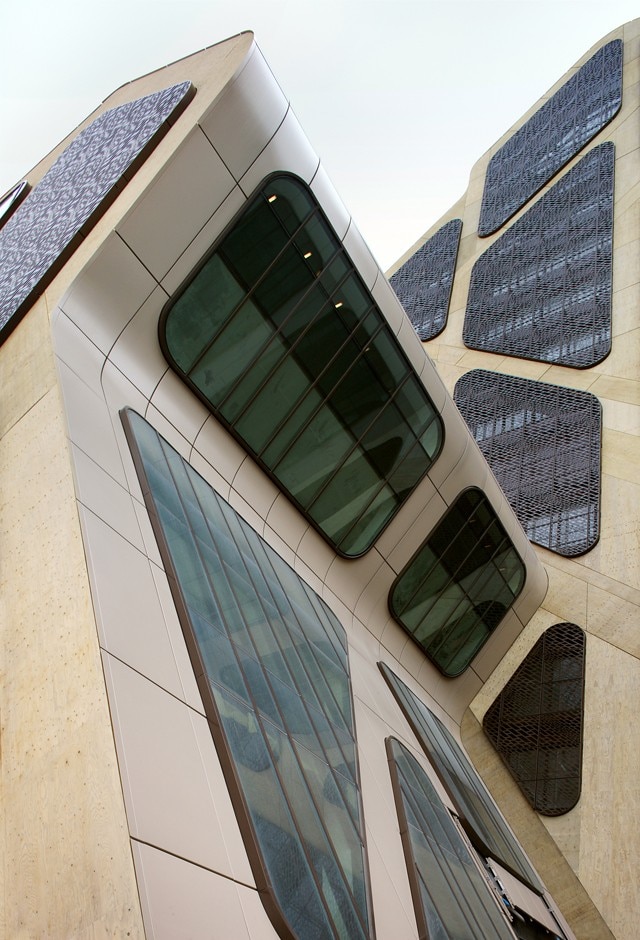
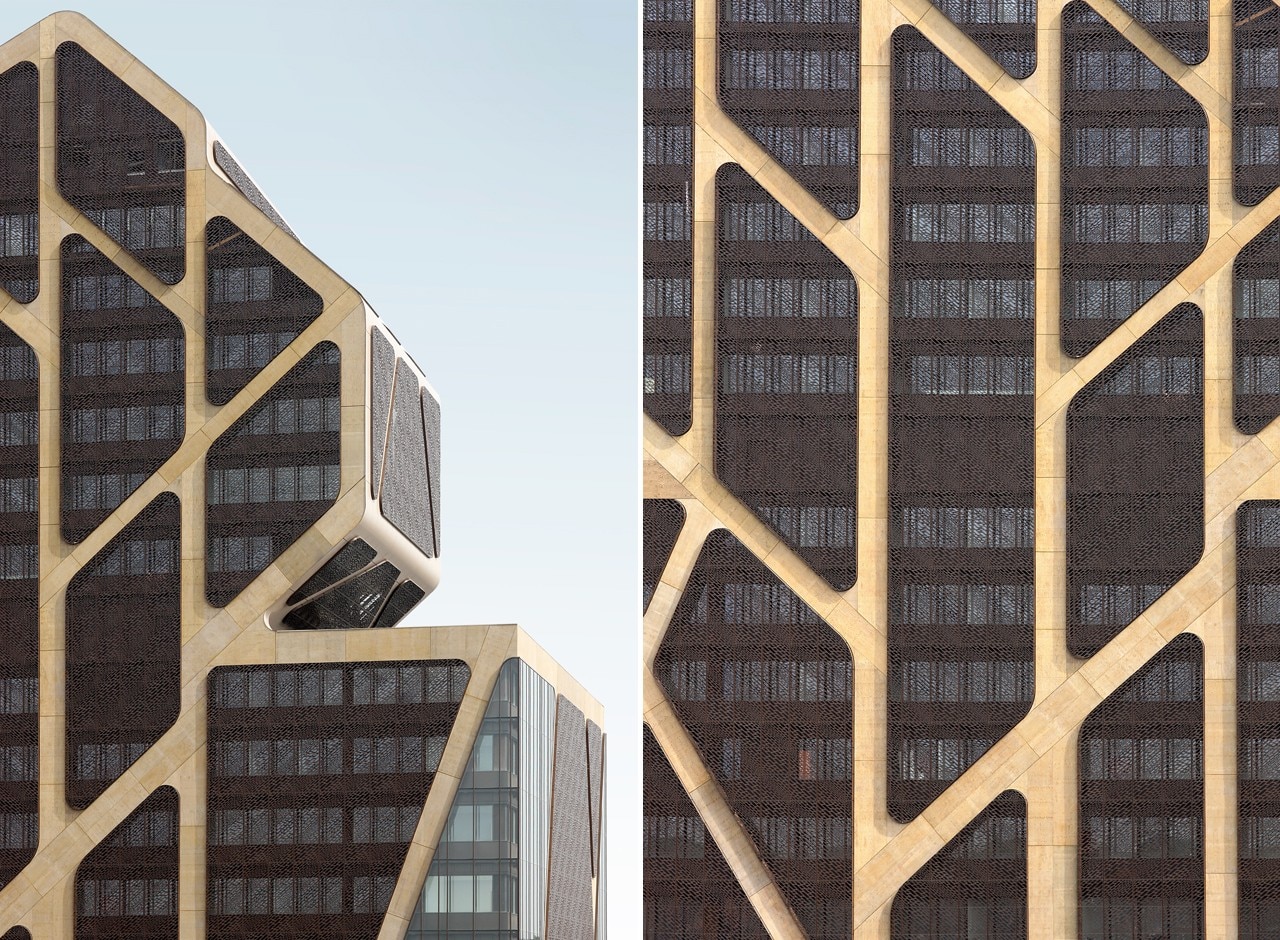
References in the design process point to both the image of the tree, the hazelnut trees in the City of Hasselt’s coat of arms, and steel structures in the once industrial – and Art Nouveau – influenced area.
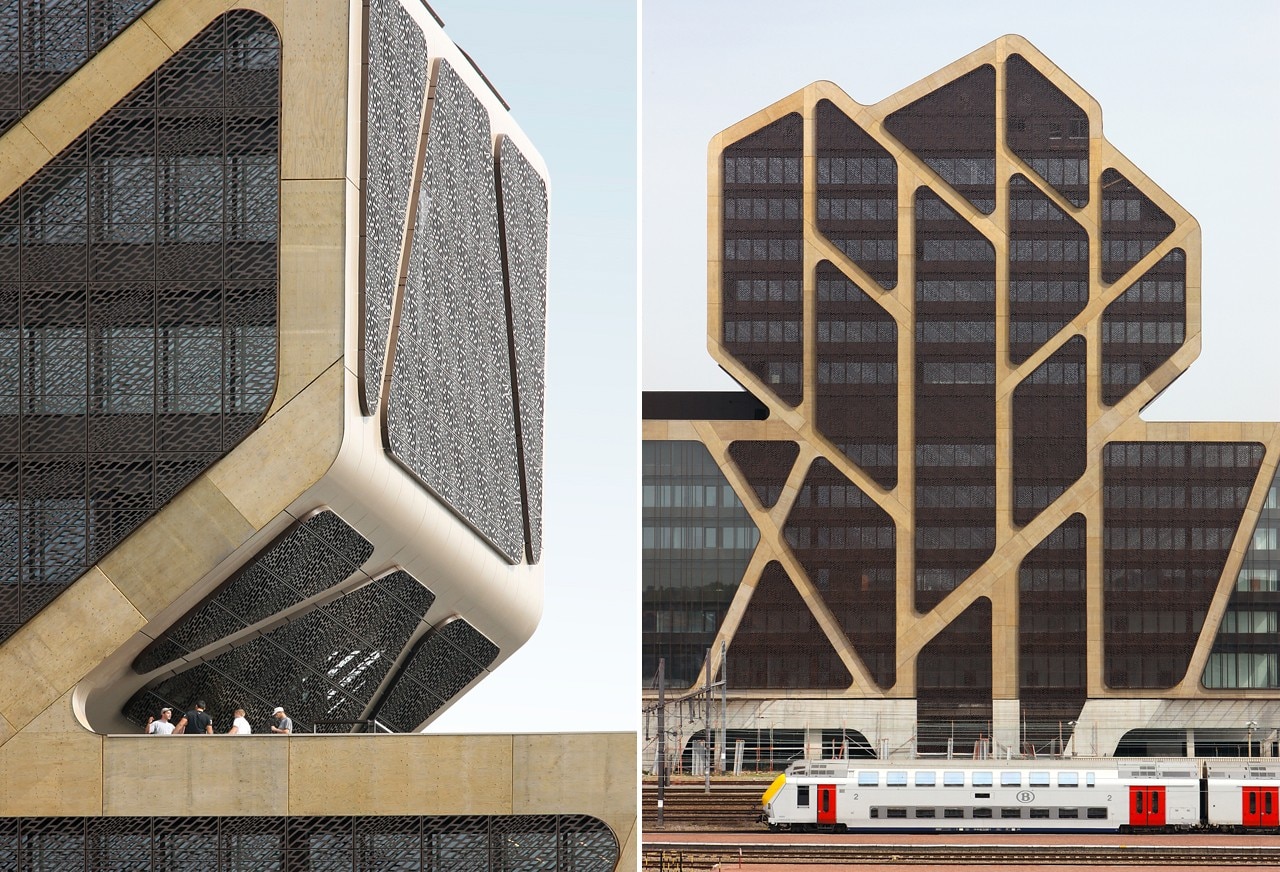
 View gallery
View gallery
01 / 14

J. Mayer H. Architects, a2o-architecten, Lens°Ass Architecten, Court of Justice, Hasselt, Belgium
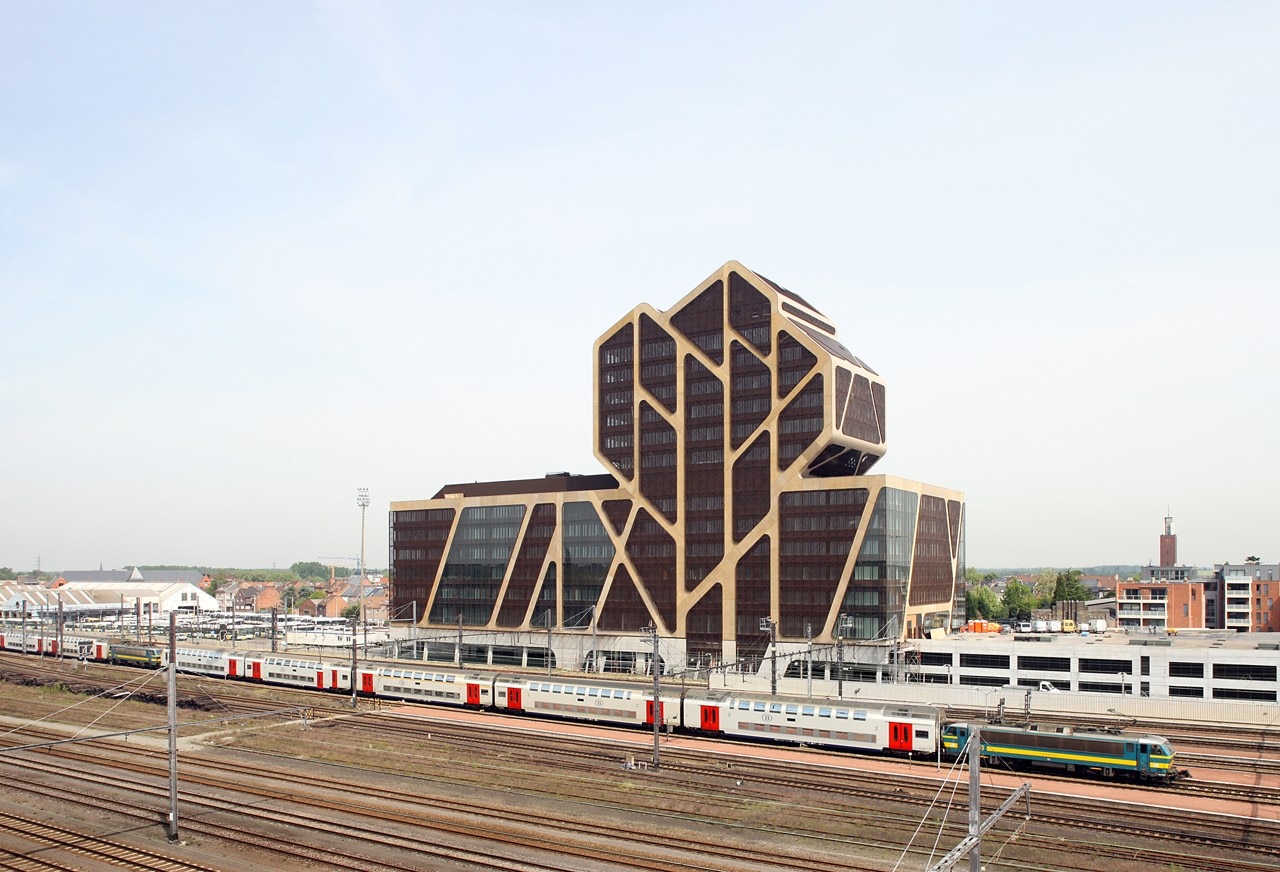
J. Mayer H. Architects, a2o-architecten, Lens°Ass Architecten, Court of Justice, Hasselt, Belgium
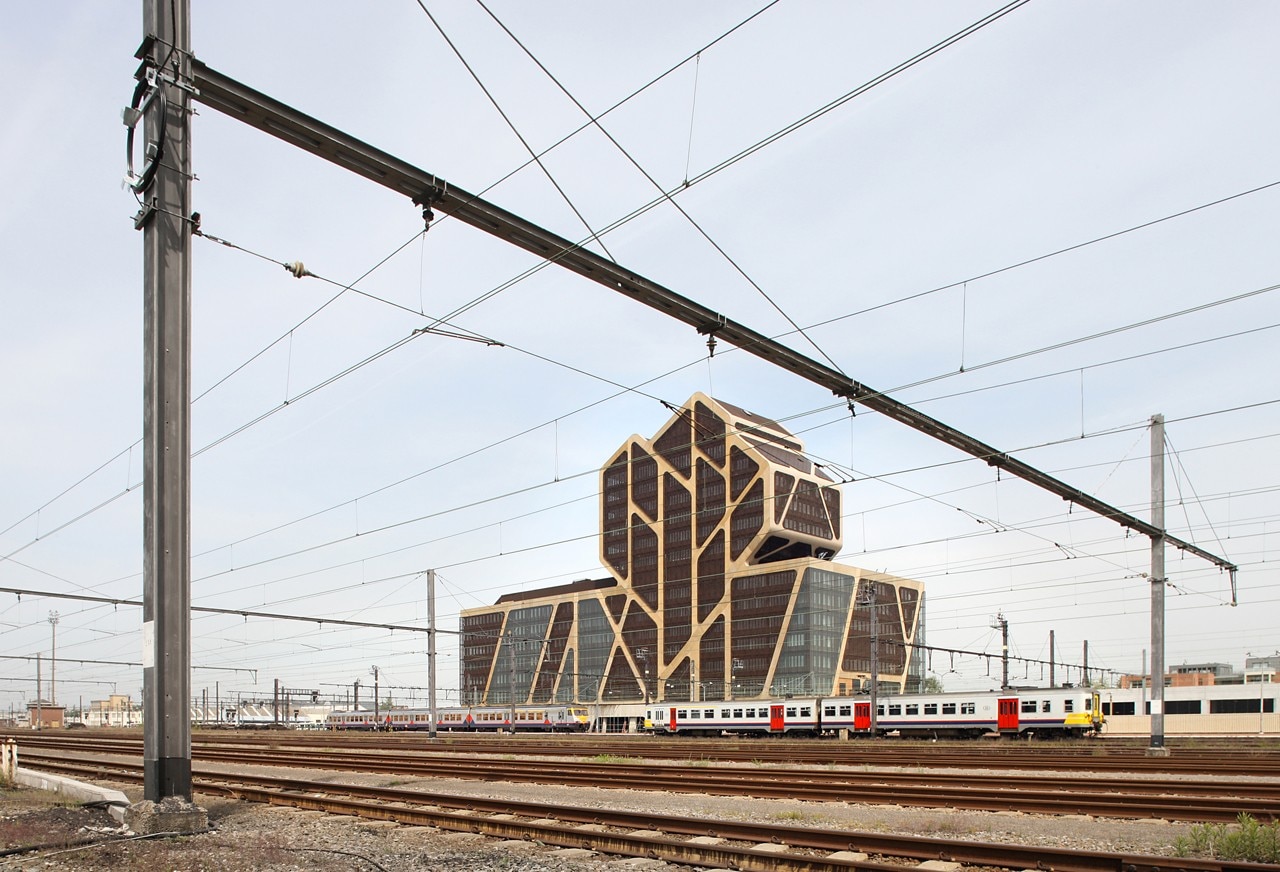
J. Mayer H. Architects, a2o-architecten, Lens°Ass Architecten, Court of Justice, Hasselt, Belgium
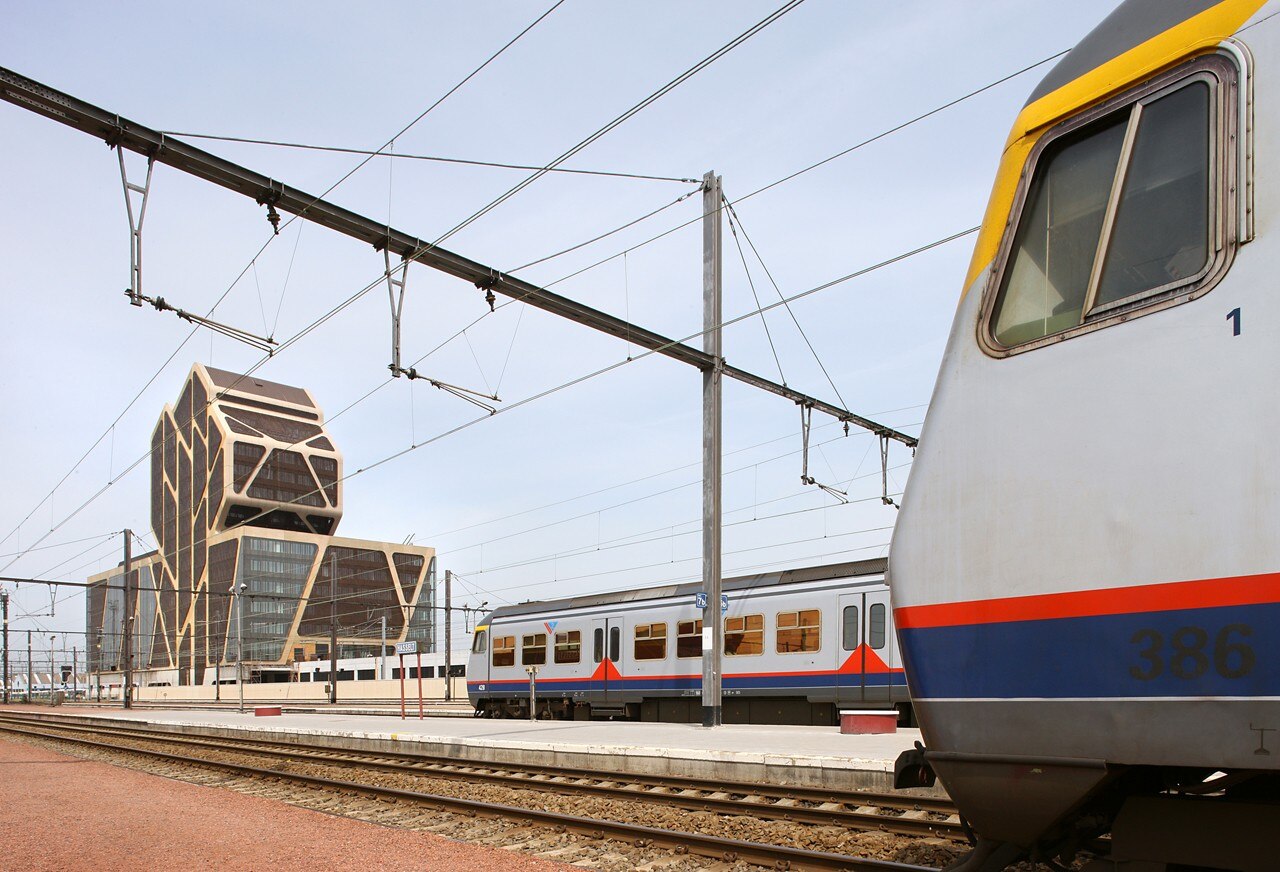
J. Mayer H. Architects, a2o-architecten, Lens°Ass Architecten, Court of Justice, Hasselt, Belgium
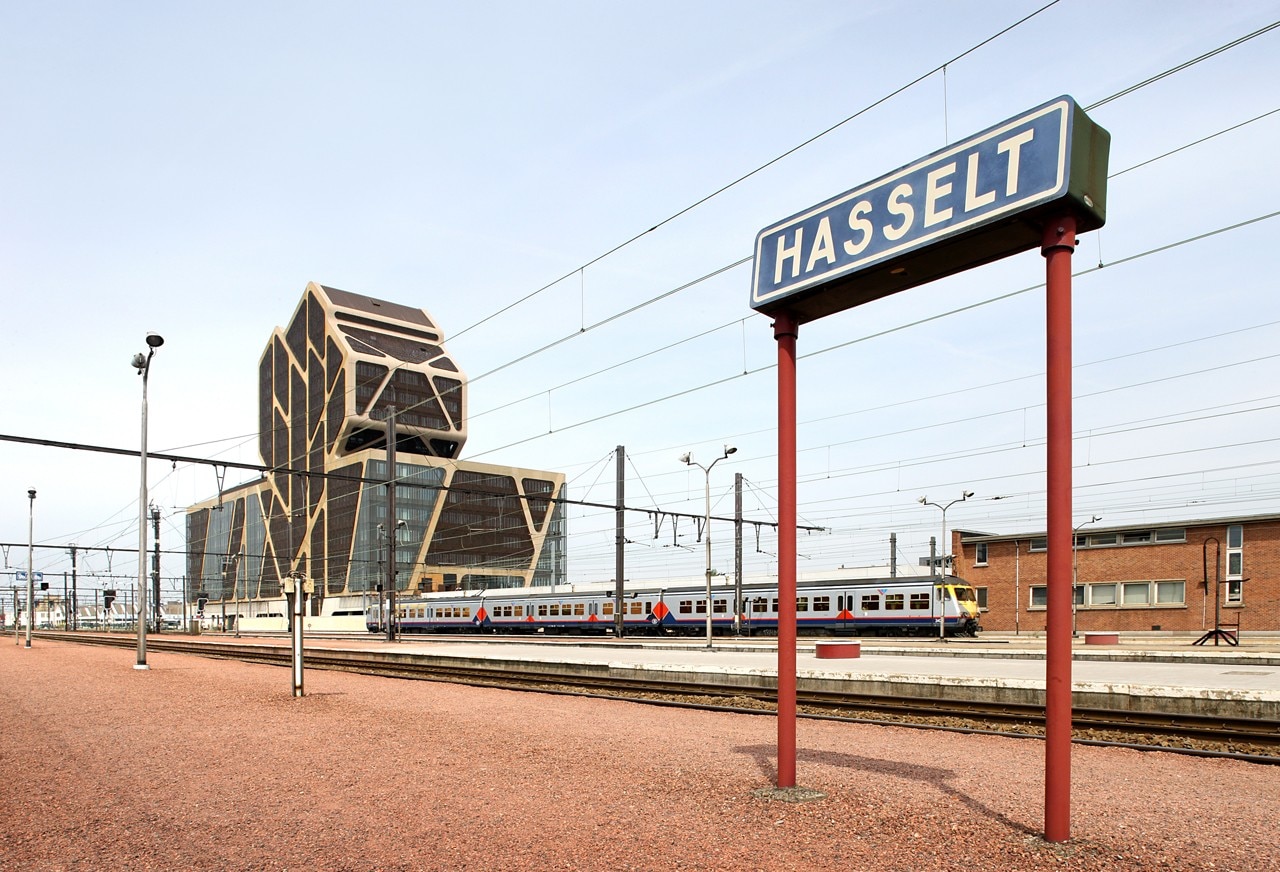
J. Mayer H. Architects, a2o-architecten, Lens°Ass Architecten, Court of Justice, Hasselt, Belgium
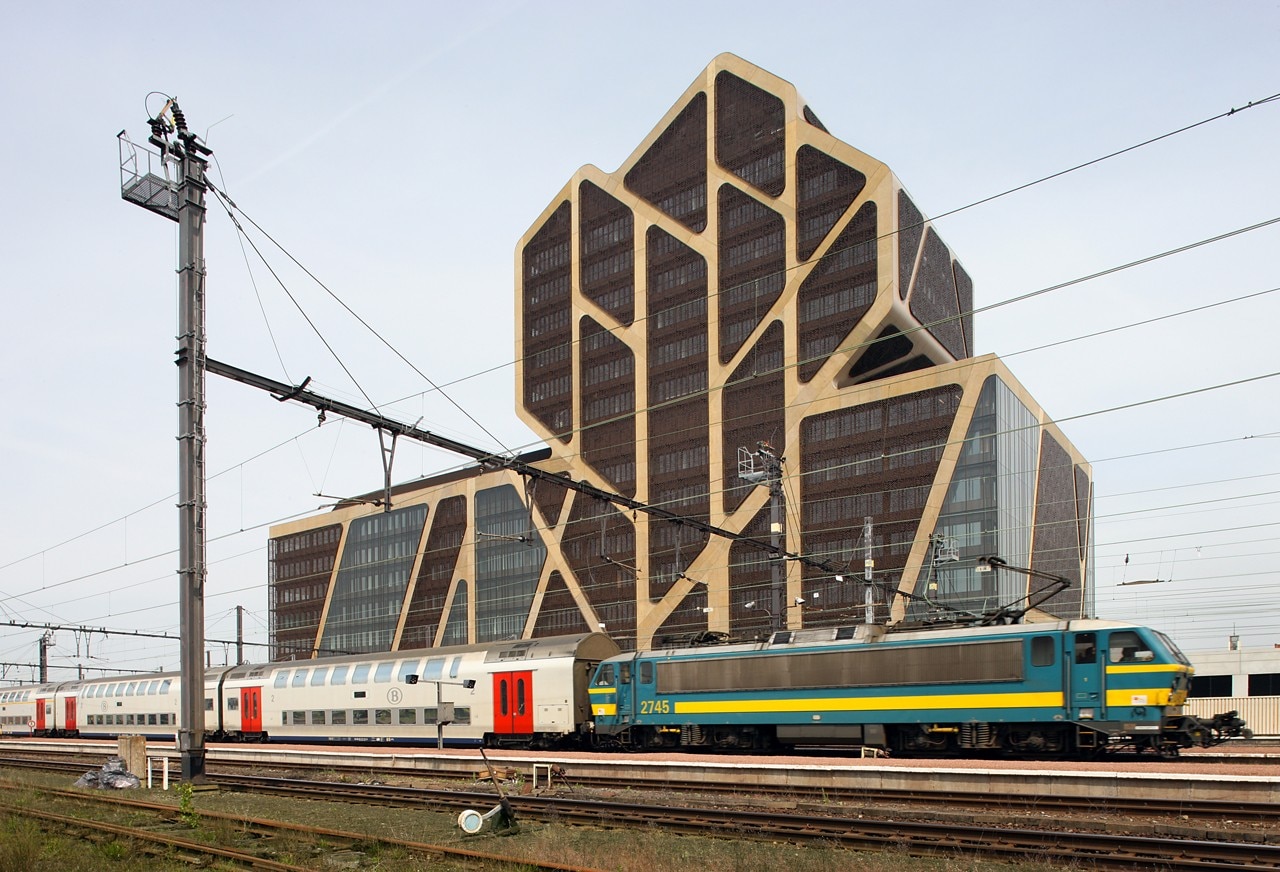
J. Mayer H. Architects, a2o-architecten, Lens°Ass Architecten, Court of Justice, Hasselt, Belgium
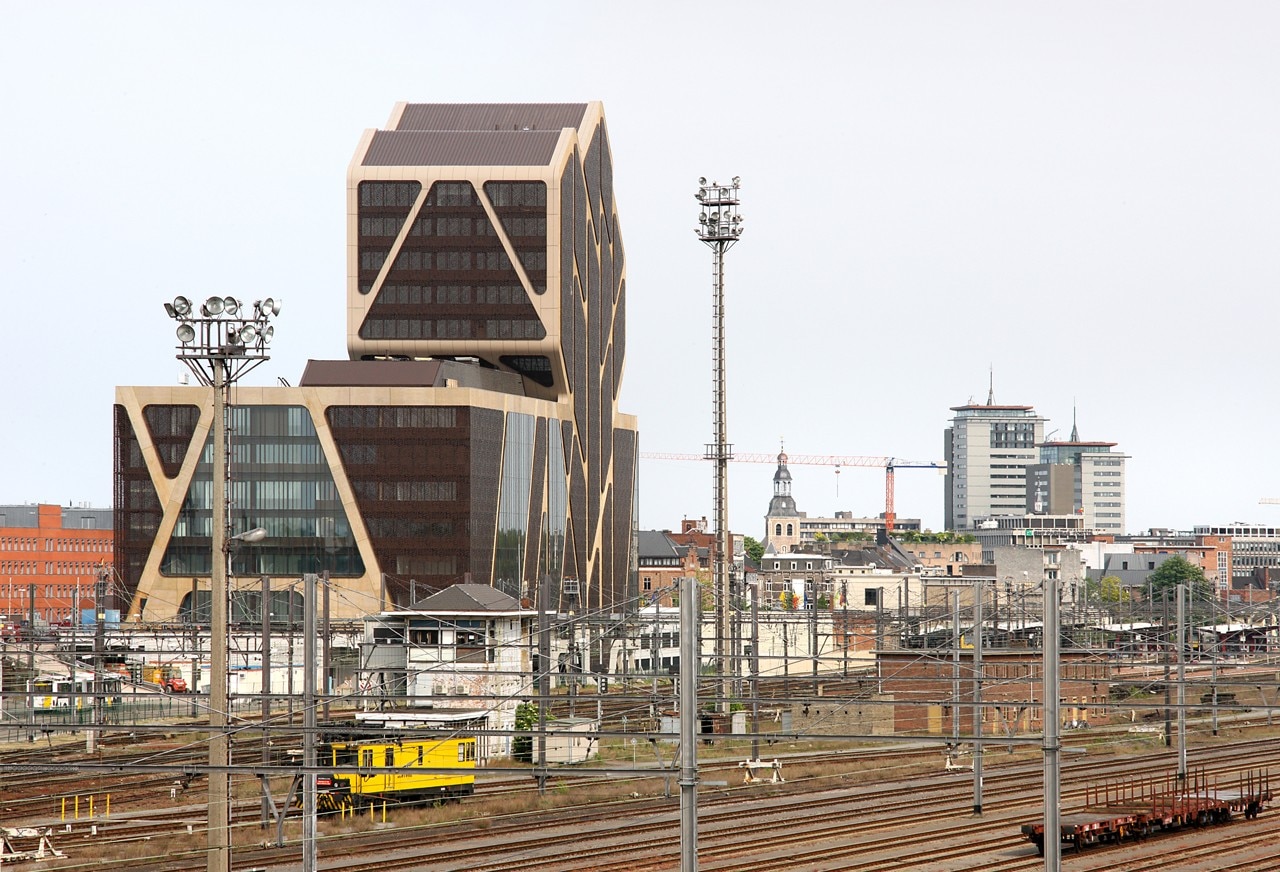
J. Mayer H. Architects, a2o-architecten, Lens°Ass Architecten, Court of Justice, Hasselt, Belgium
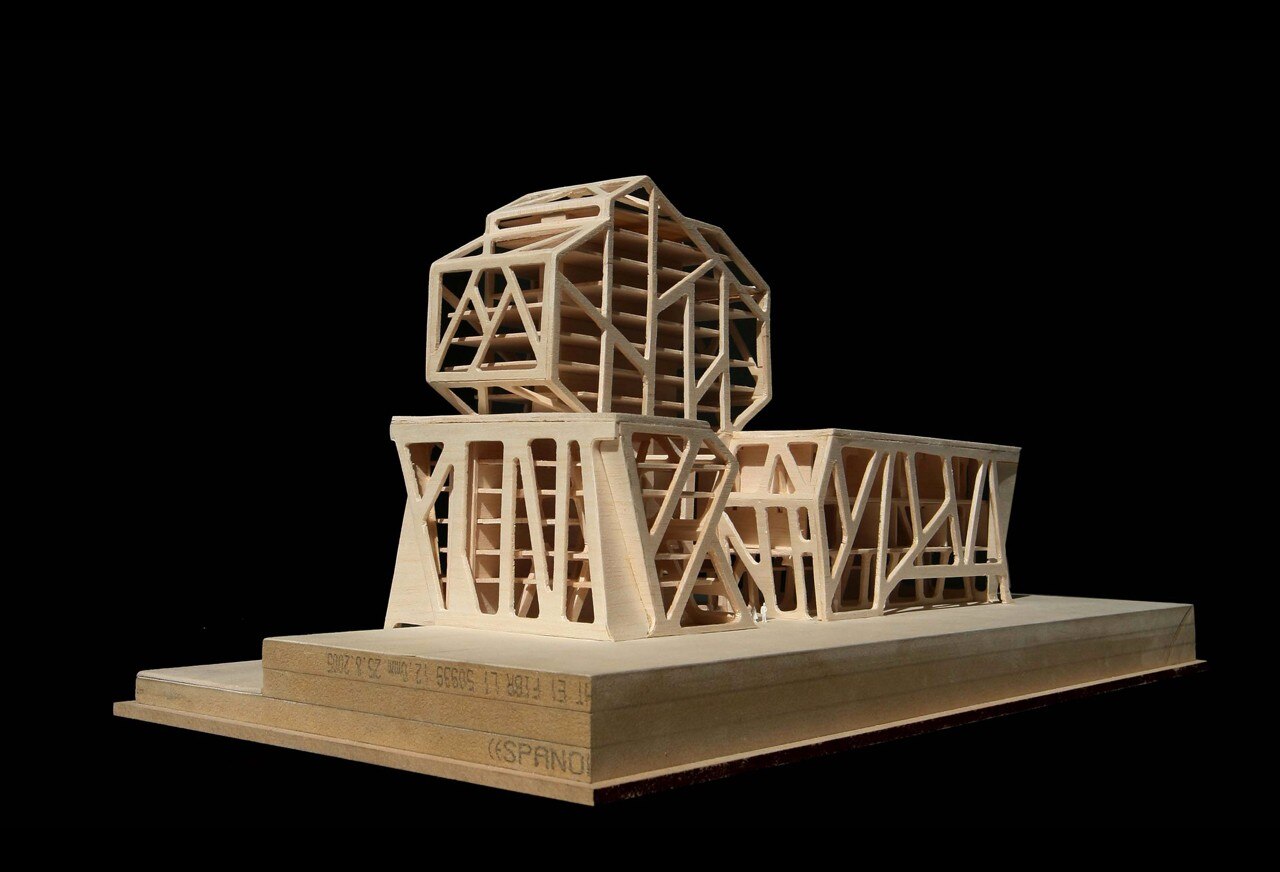
J. Mayer H. Architects, a2o-architecten, Lens°Ass Architecten, Court of Justice, Hasselt, Belgium
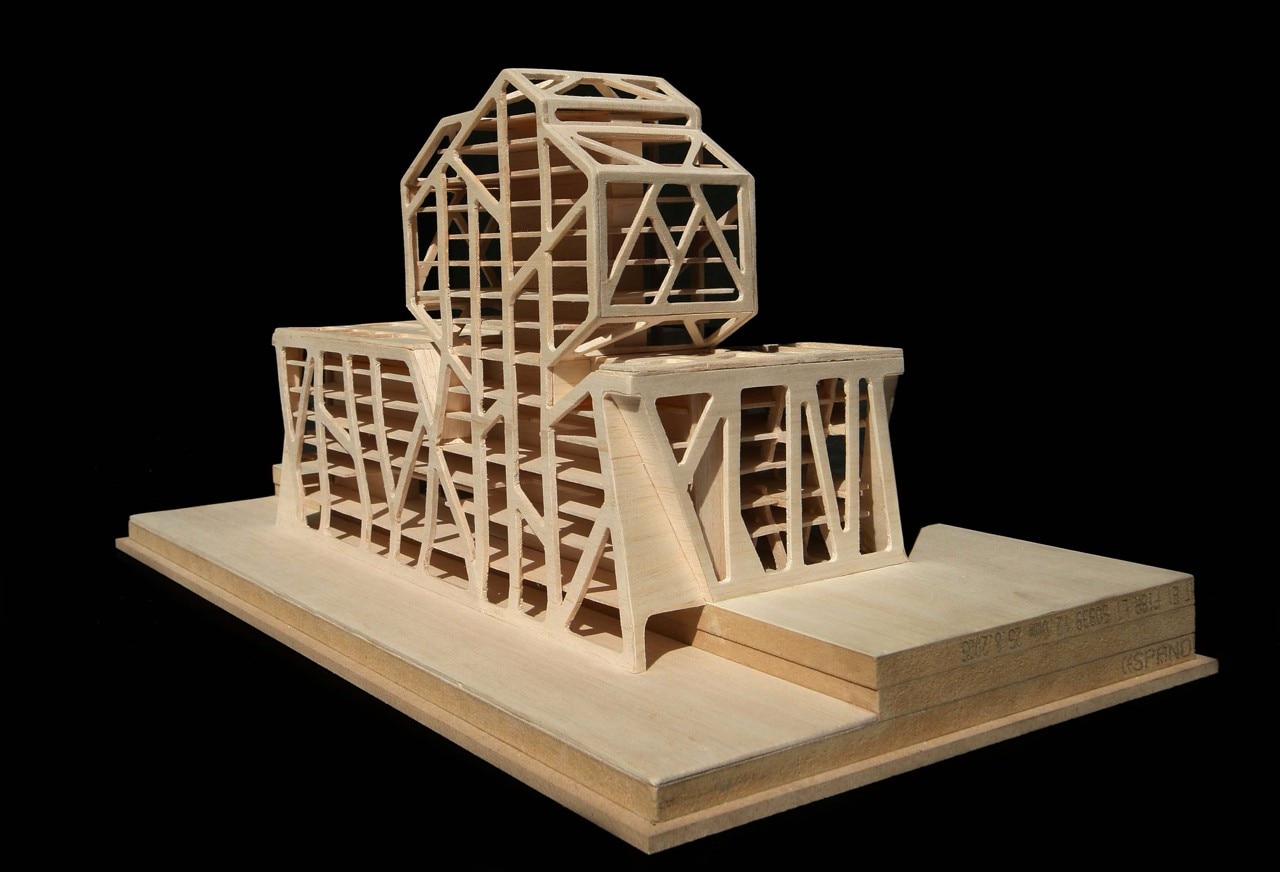
J. Mayer H. Architects, a2o-architecten, Lens°Ass Architecten, Court of Justice, Hasselt, Belgium
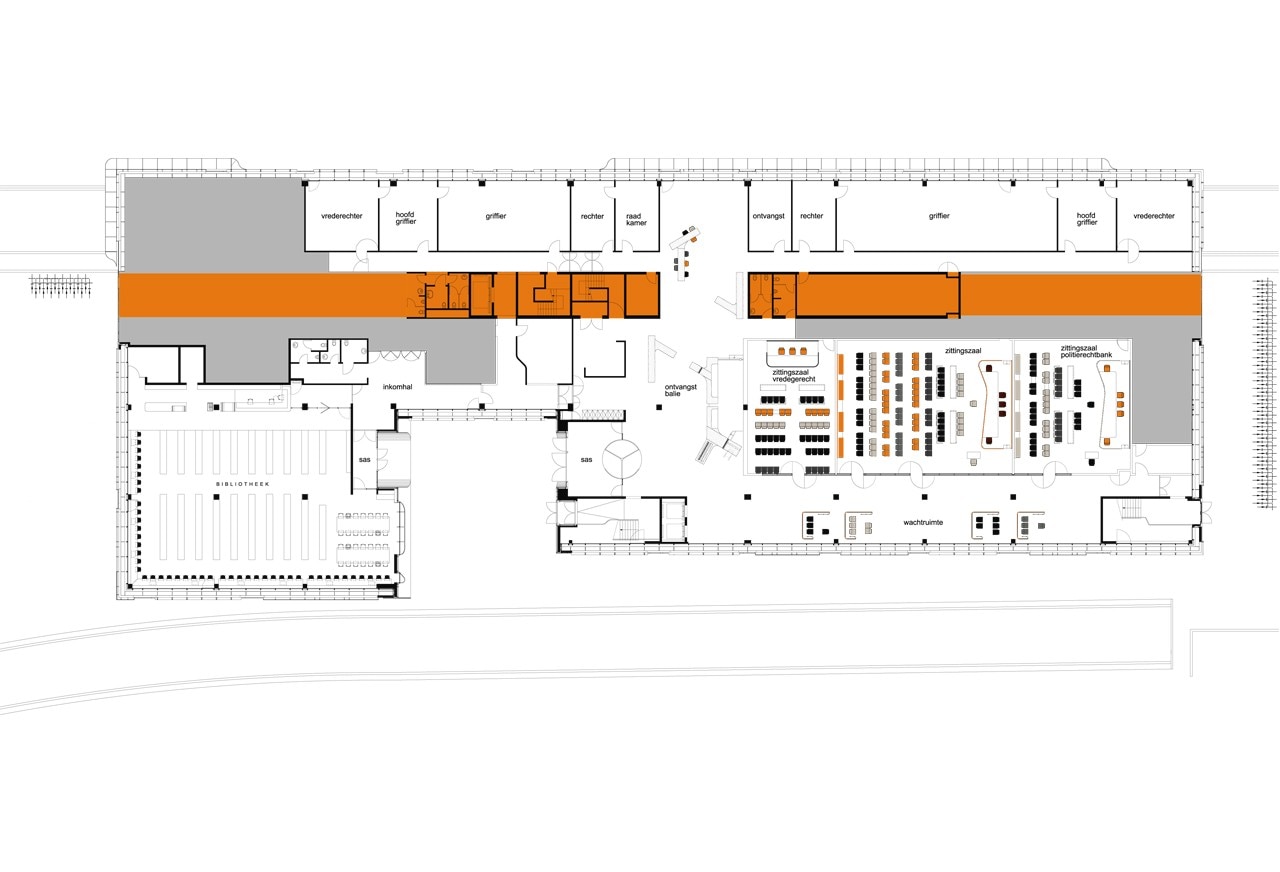
gelijkvloers +0.dgn
J. Mayer H. Architects, a2o-architecten, Lens°Ass Architecten, Court of Justice, Hasselt, Belgium, ground floor plan
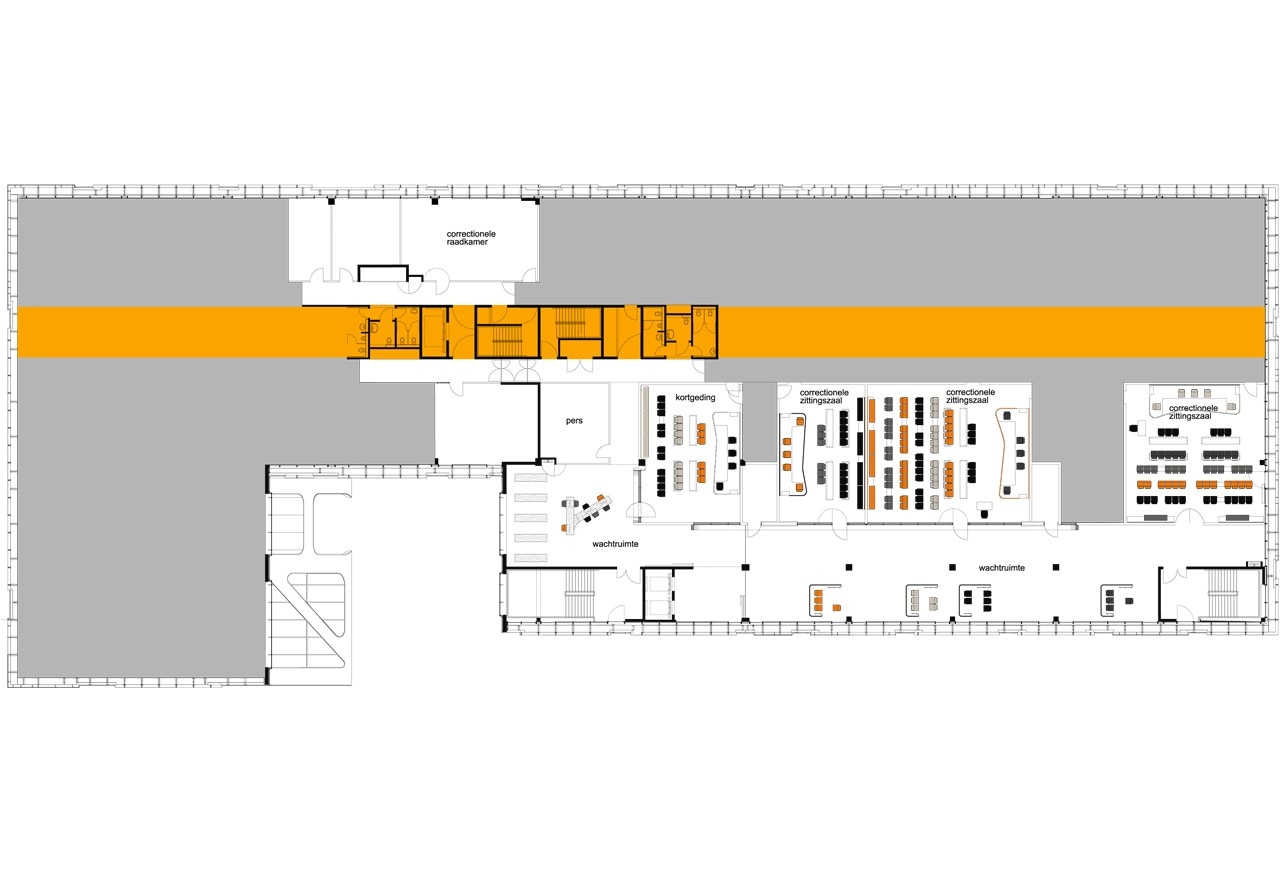
gelijkvloers +0.dgn
J. Mayer H. Architects, a2o-architecten, Lens°Ass Architecten, Court of Justice, Hasselt, Belgium, second floor plan
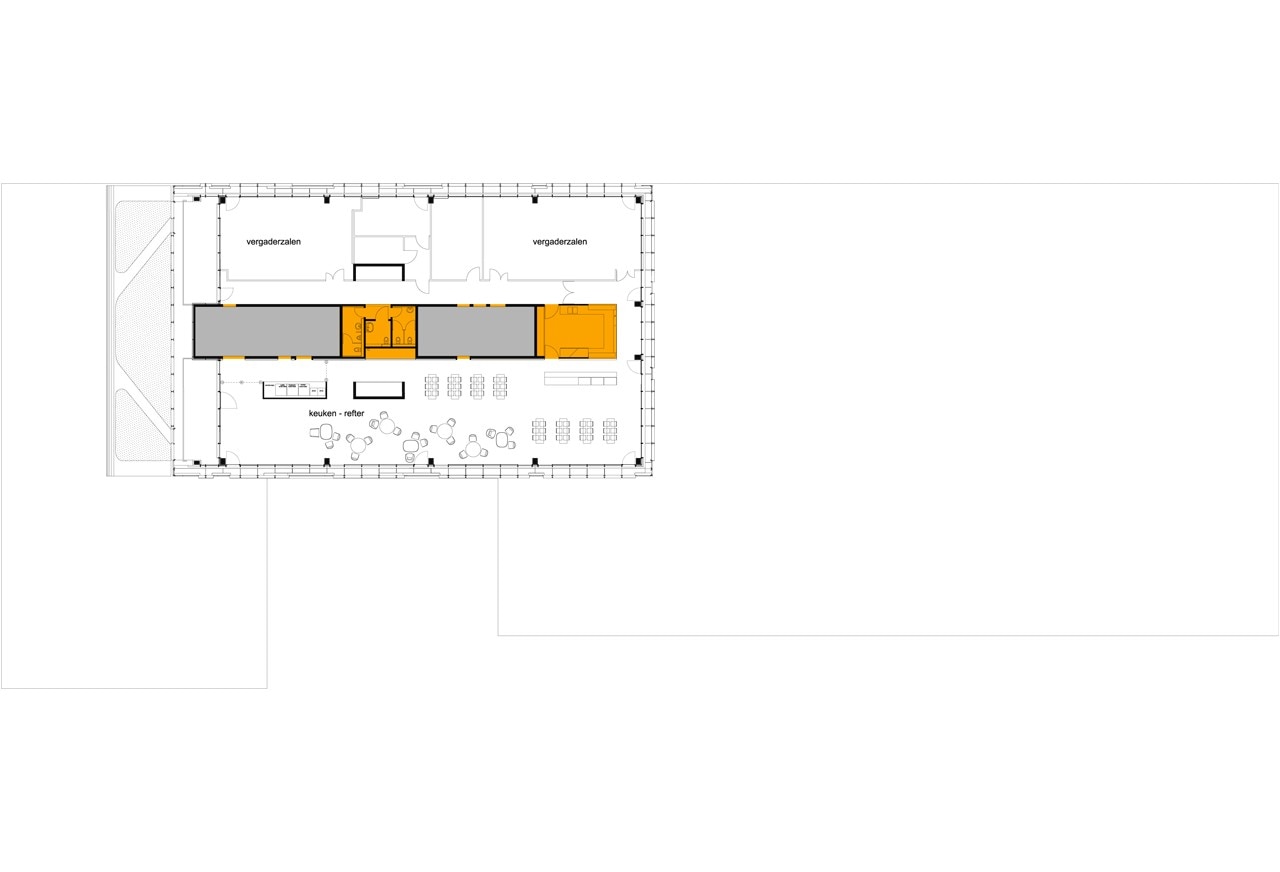
gelijkvloers +0.dgn
J. Mayer H. Architects, a2o-architecten, Lens°Ass Architecten, Court of Justice, Hasselt, Belgium, twelfth floor plan
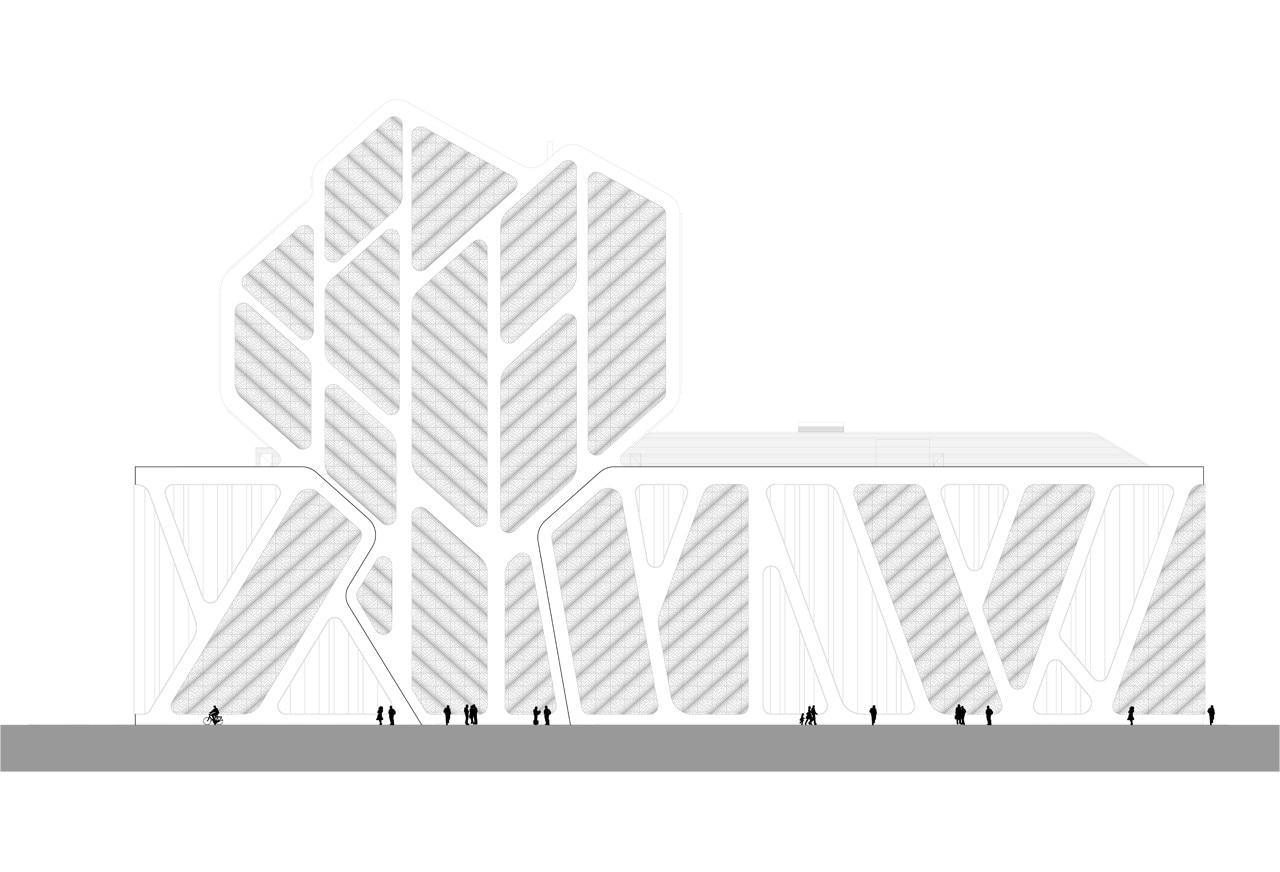
courthouse hasselt_facade_front
J. Mayer H. Architects, a2o-architecten, Lens°Ass Architecten, Court of Justice, Hasselt, Belgium, front view
Court of Justice, Hasselt, Belgium
Program: Court House
Architects: J. Mayer H. Architects, a2o-architecten, Lens°Ass Architecten
Client: n.v. SOHA – Autonoom Gemeentebedrijf Hasselt (+ Euro Immo Star)
Area: 20,763 sqm above-ground spaces, 4,694 sqm underground spaces, 3,384 sqm underground parking lot
Completion: Spring 2013
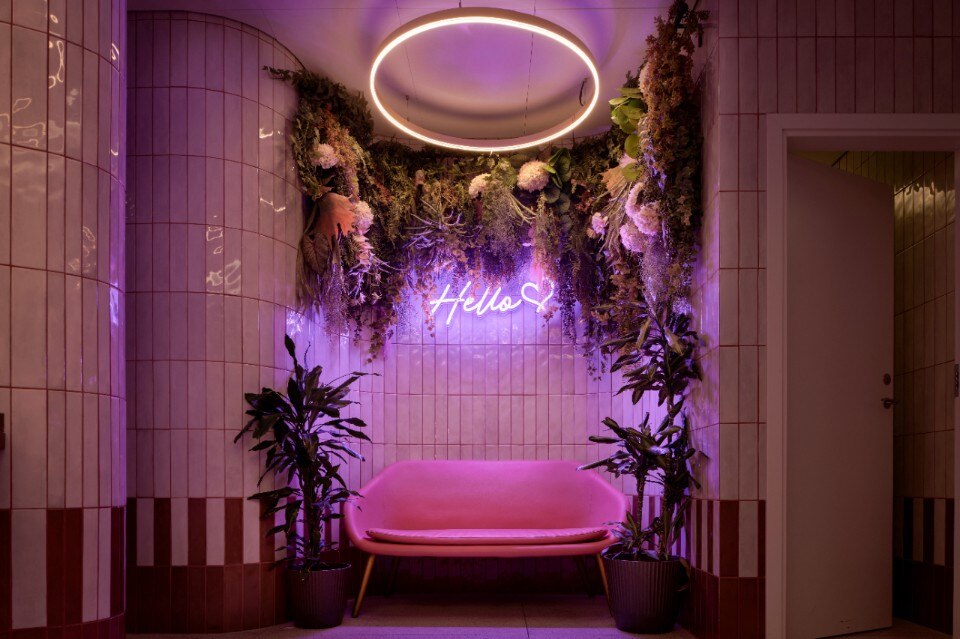
Design and ceramics renew a shopping center
FMG Fabbrica Marmi and architect Paolo Gianfrancesco, of THG Arkitektar Studio, have designed the restyling of the third floor of Reykjavik's largest shopping center. Ceramic, the central element of the project, covers floors, walls and furniture with versatile solutions and distinctive character.
- Sponsored content


