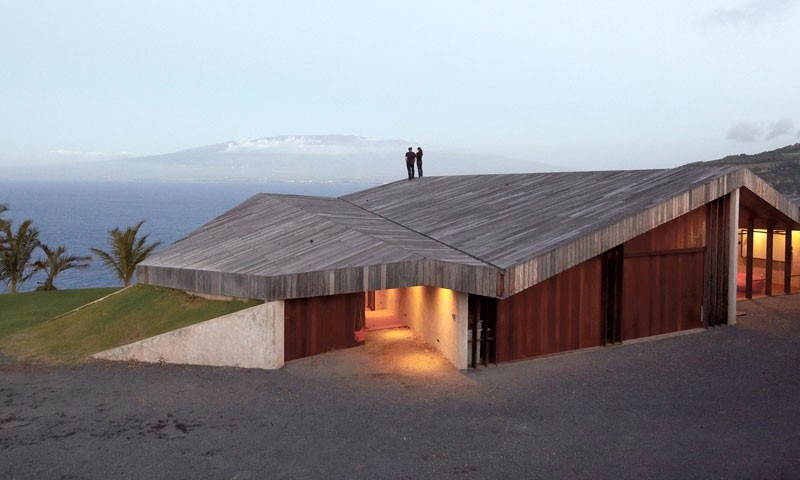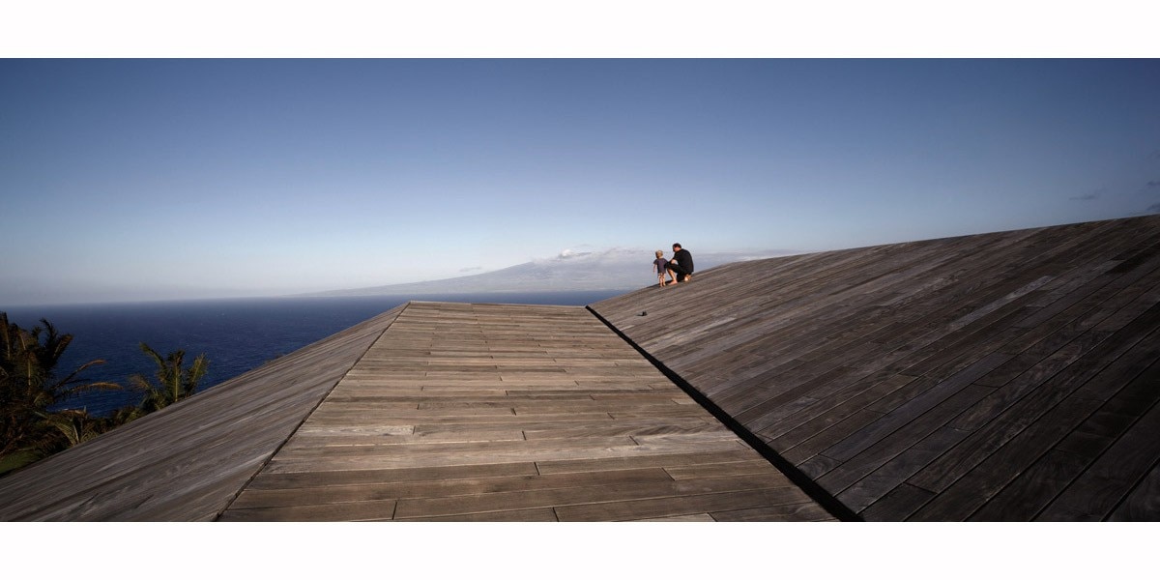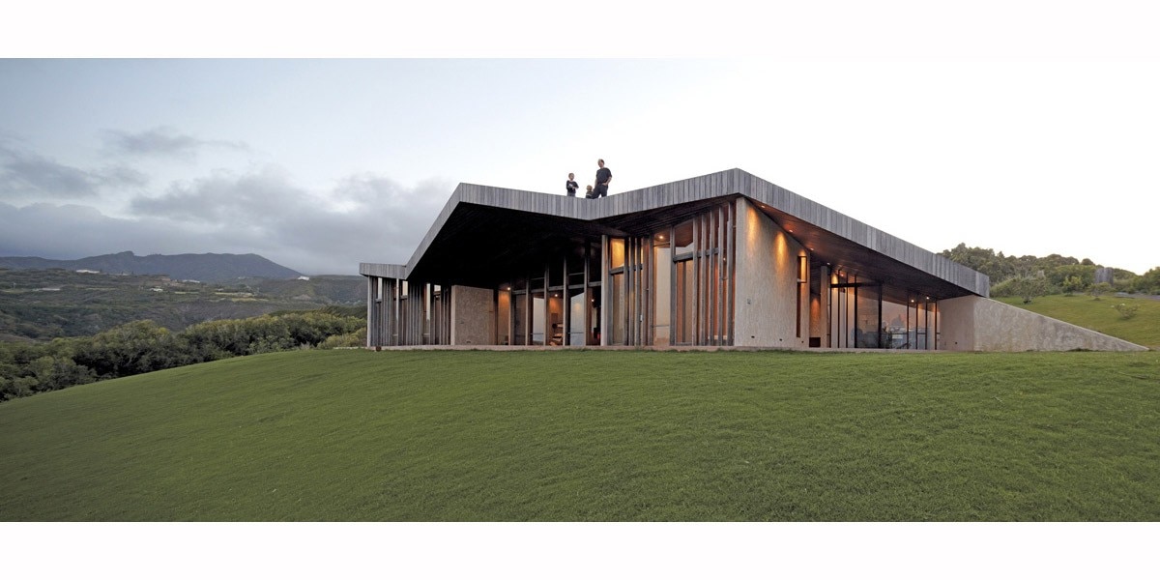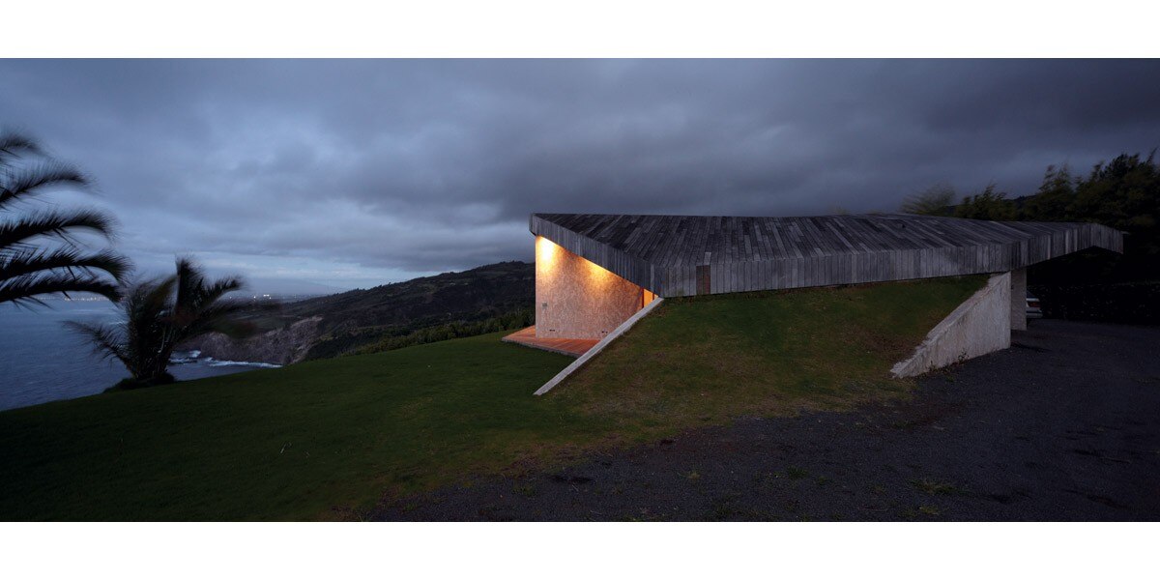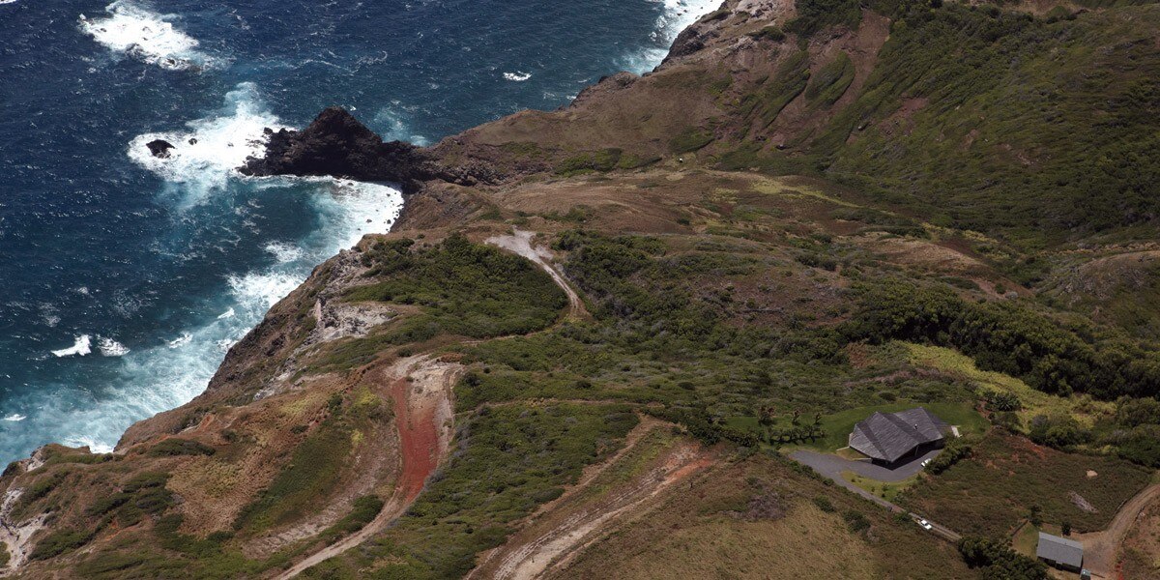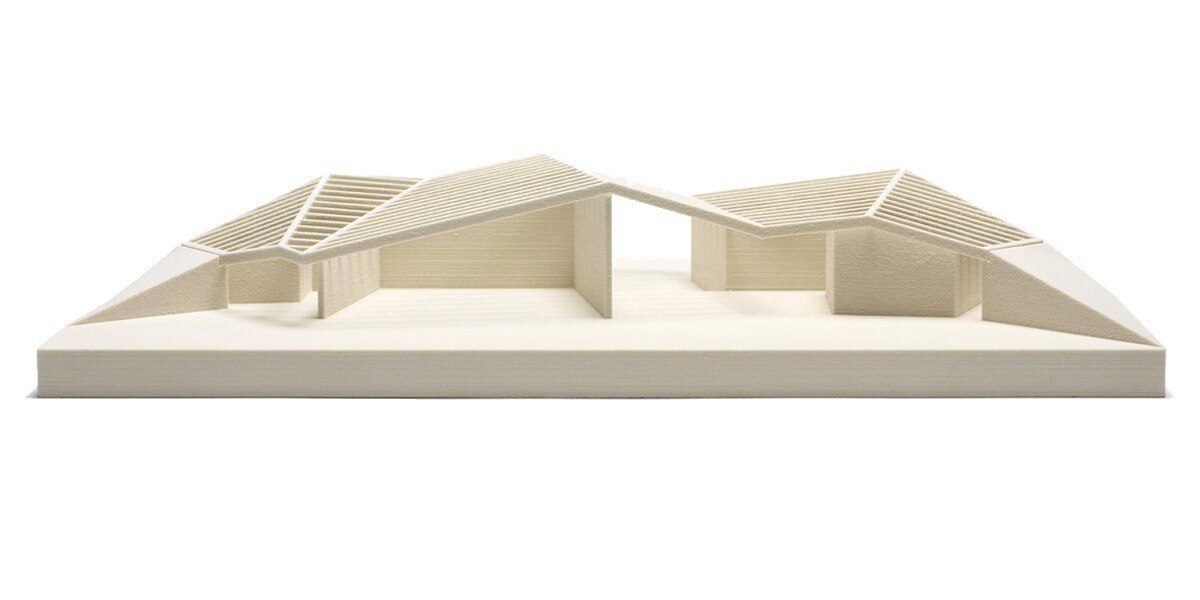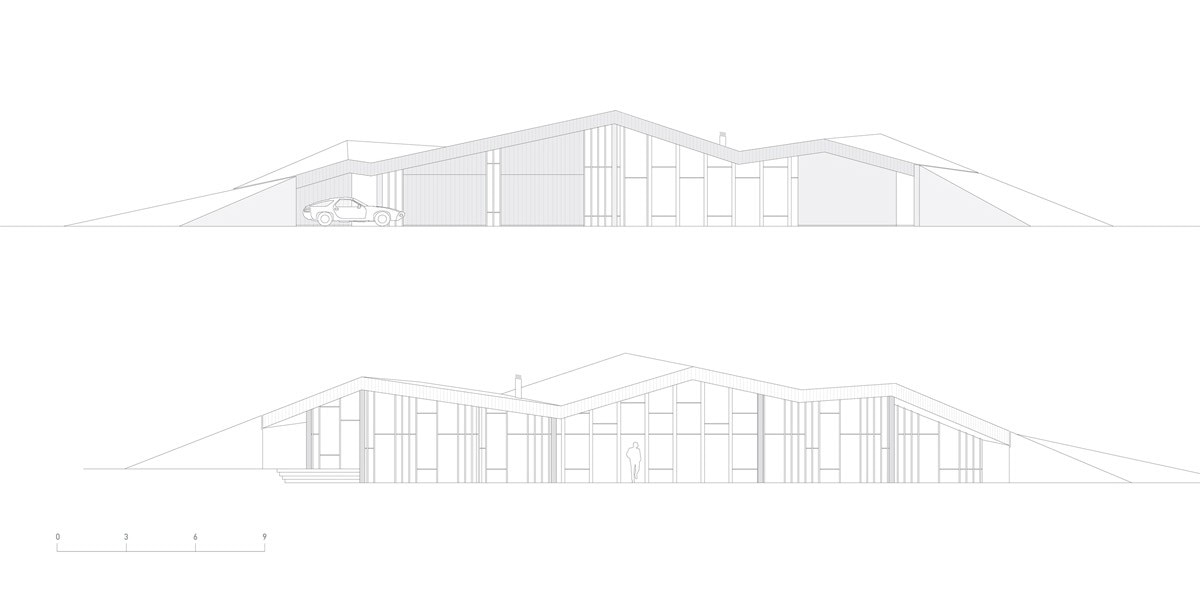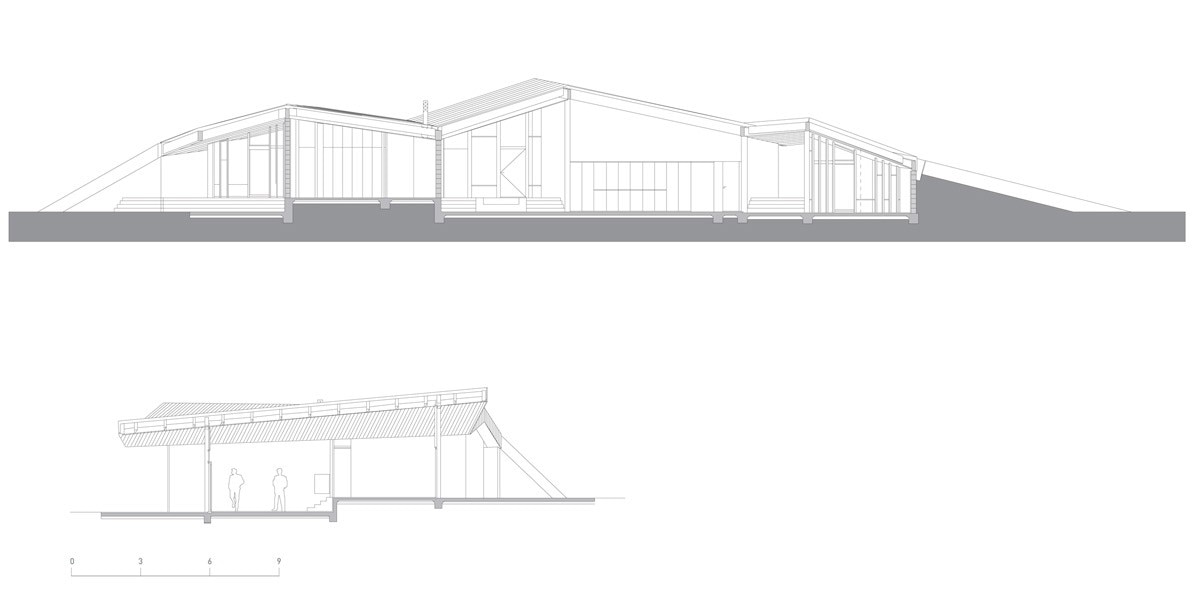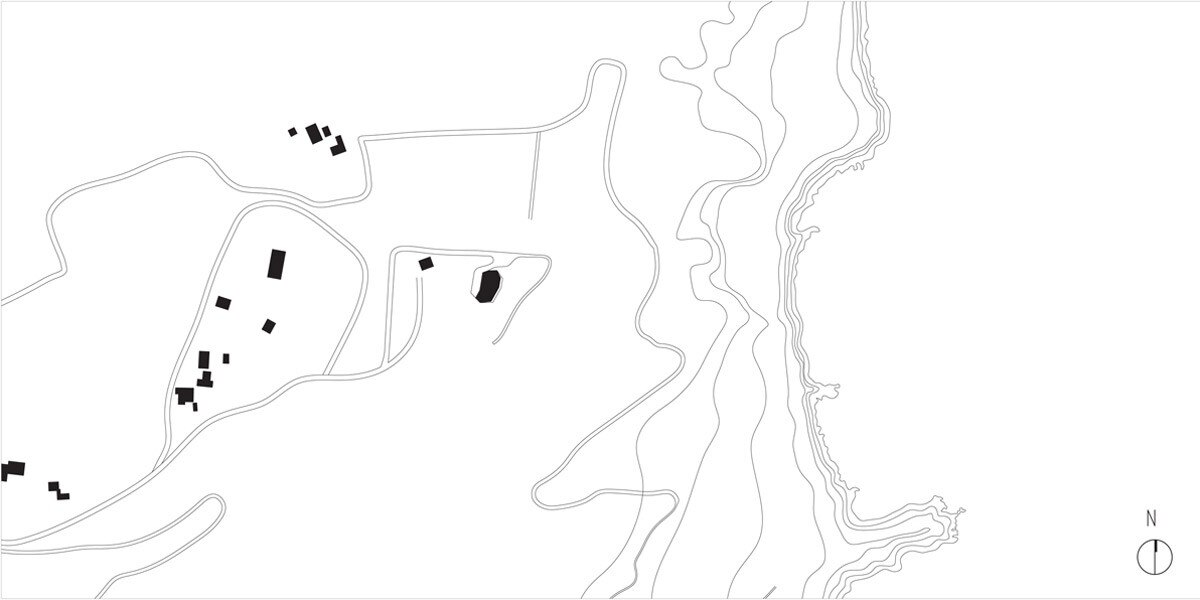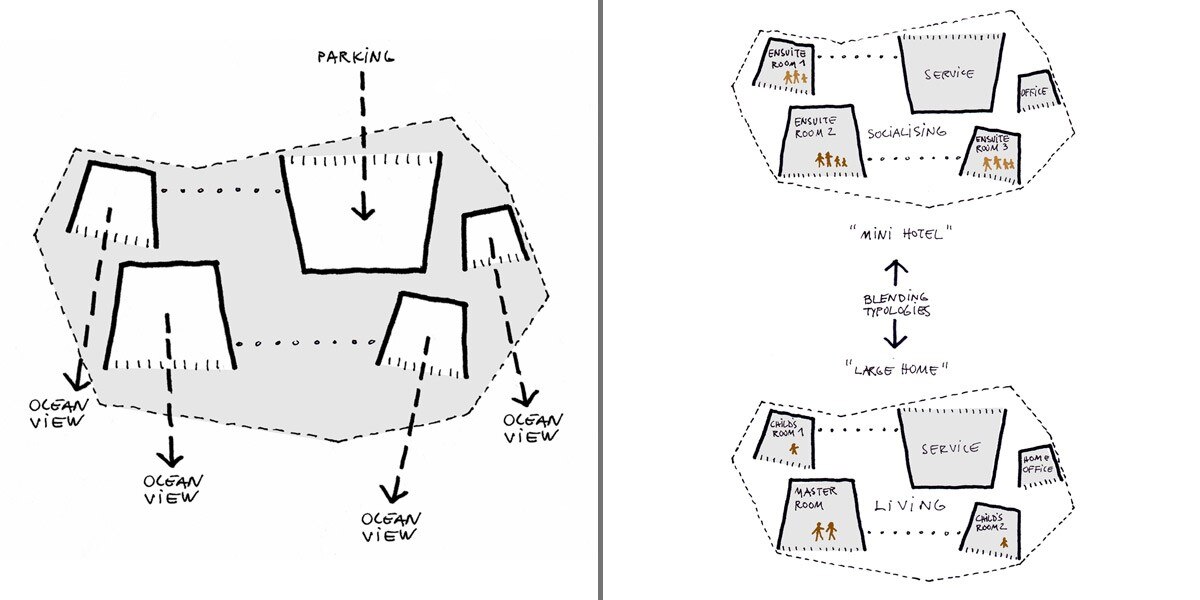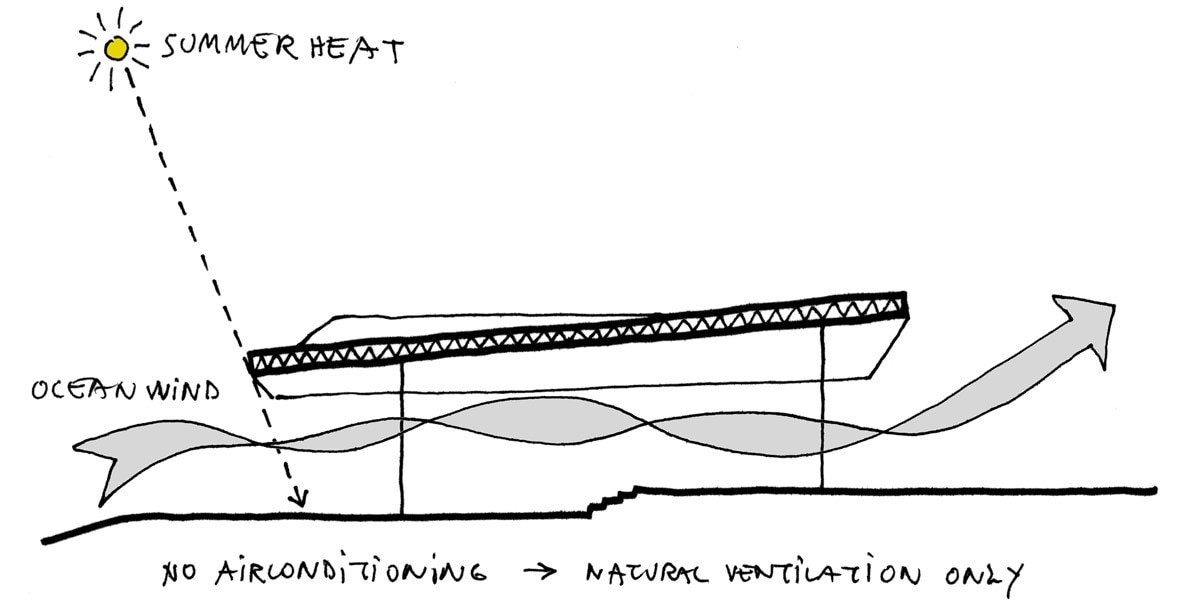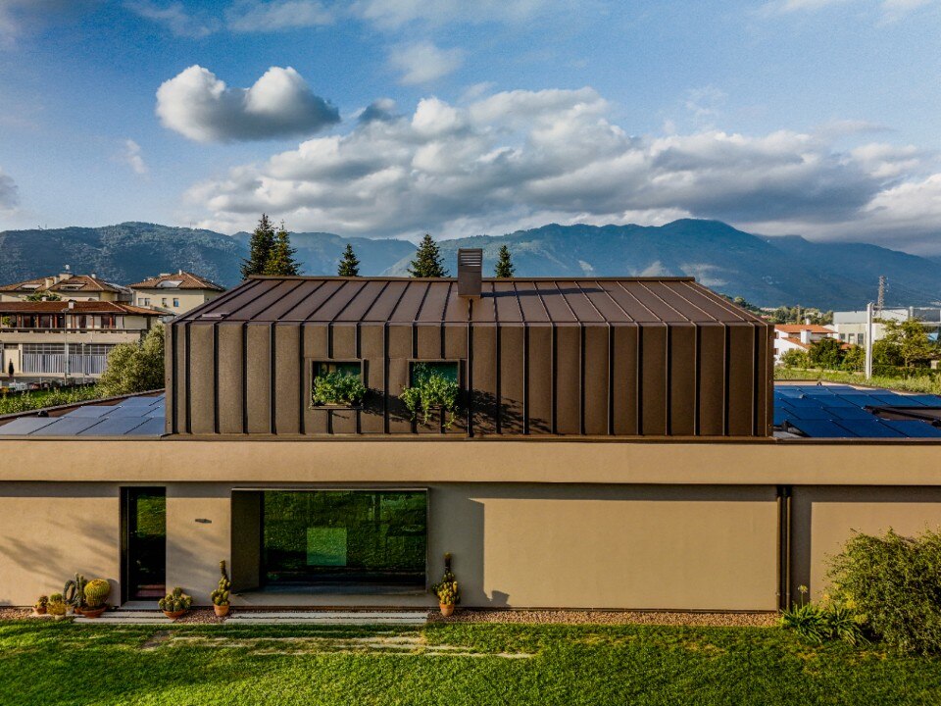
A house turns its back on the road to open up to the landscape
The single-family house project designed by Elena Gianesini engages in a dialogue with the Vicenza landscape, combining tranquility and contemporary style through essential geometries and the Mazzonetto metal roofing.
- Sponsored content
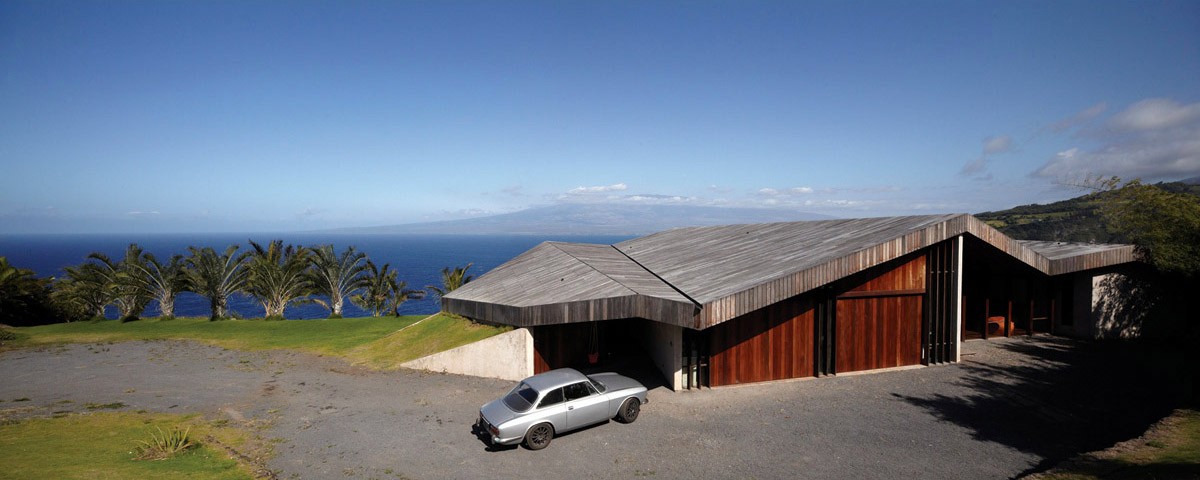
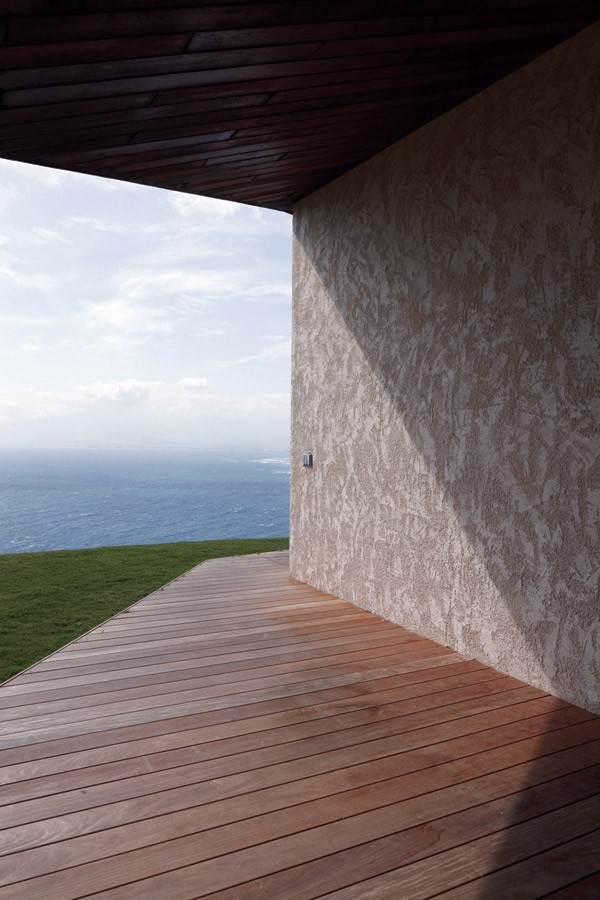
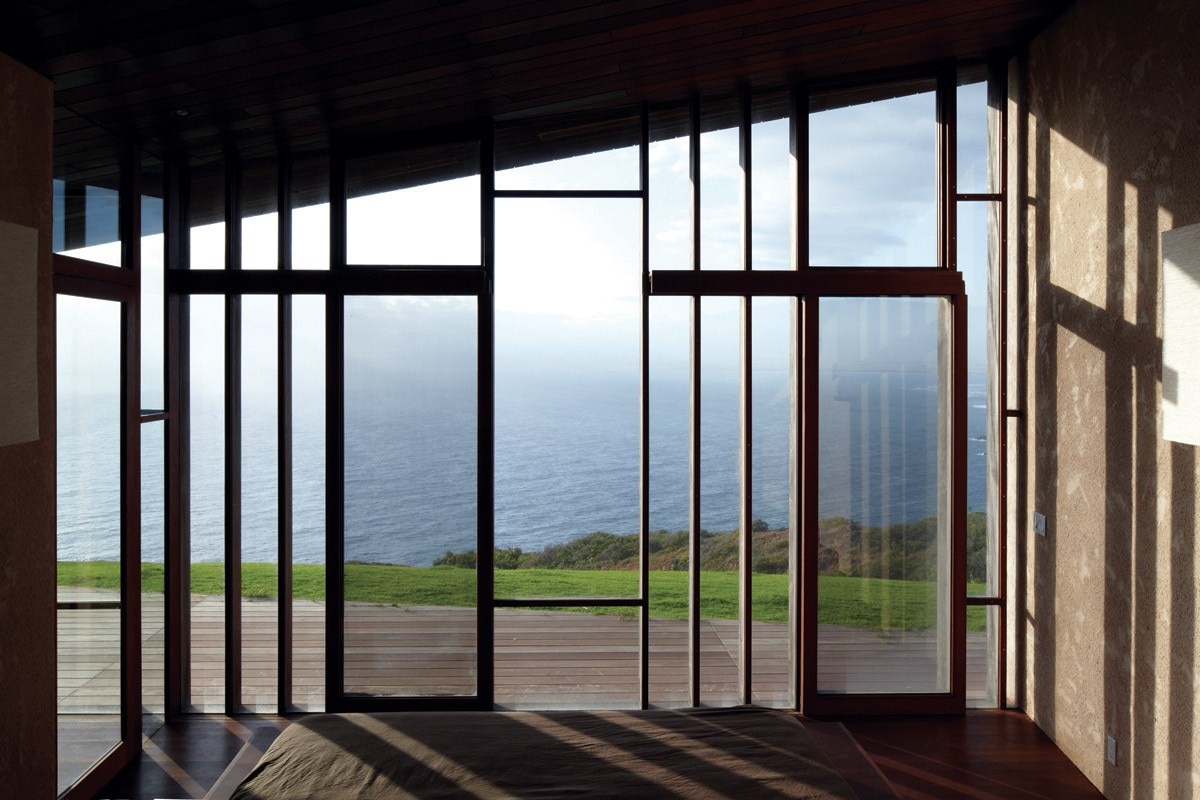
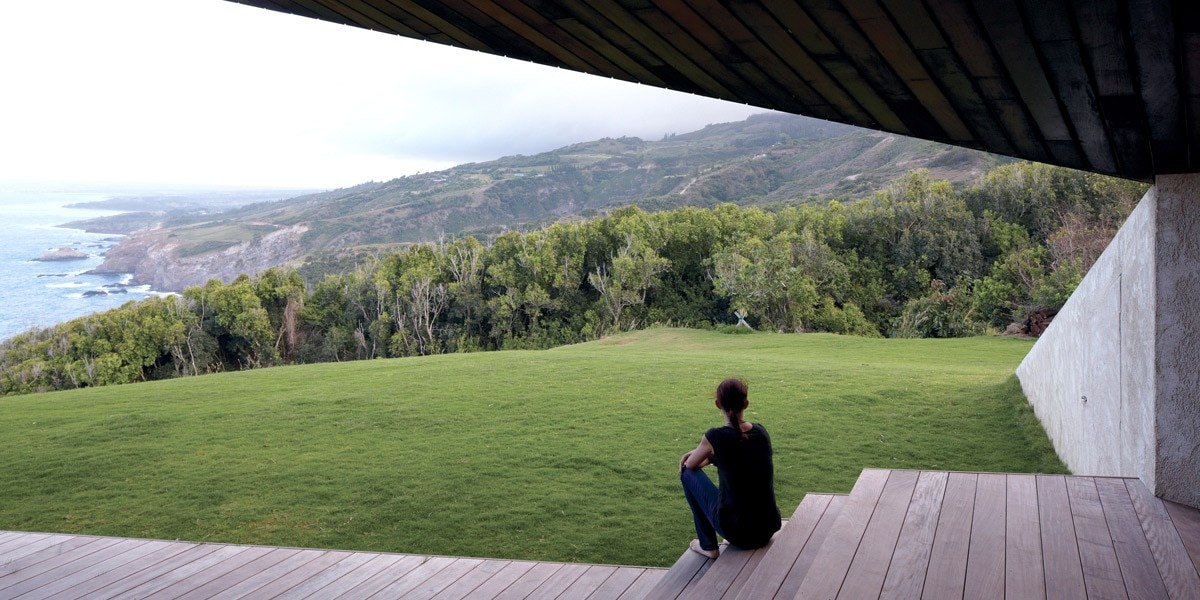
The roof concept is strongly related to the rough climate with plenty of sun and strong ocean winds. The area of the roof is twice the size of the house, so the size of the covered outdoor space equals the size of the indoor space.
The house needs no air-conditioning, since it is cross ventilated throughout. The folded roof is carefully attached to the walls of U–shaped volumes and defines specific spaces. It also serves as a folded wooden deck for contemplating, playing or releasing the radio controlled flying wings, with the aim to materially and topologically integrate the house with the landscape.
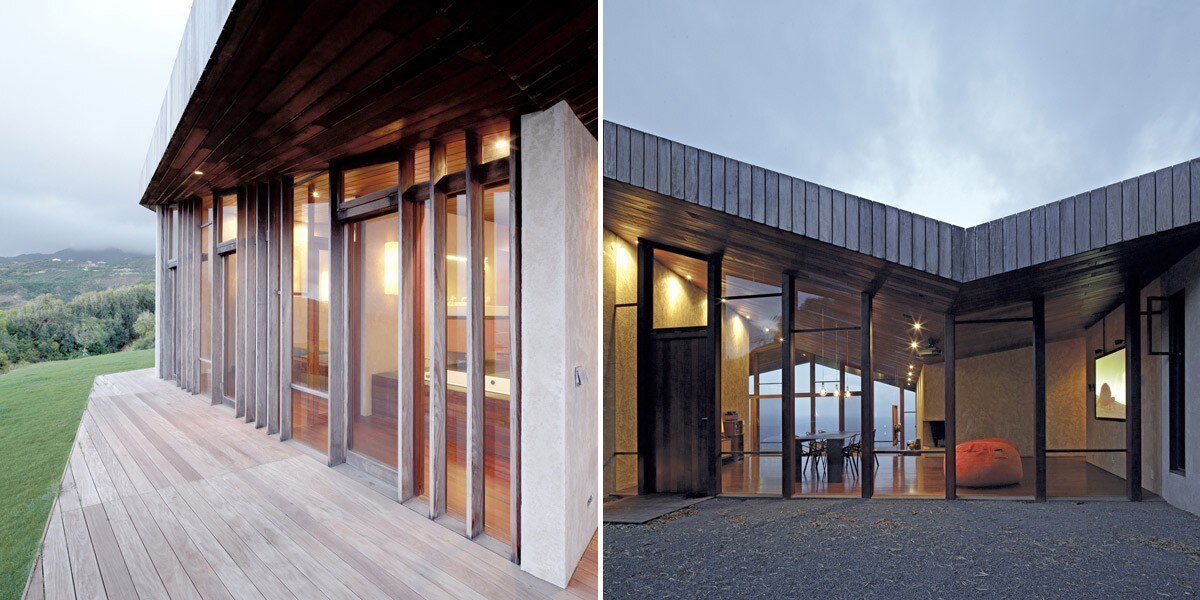
The local materials are used for the finishing of the house. The walls are rendered with the specific plaster using beach sand inside and outside and furthermore emphasize the smooth indoor–outdoor relationship. The same IPE wood is used for the floor, terrace, ceiling and even the roof. On the other hand the house is for US standards atypically constructed out of concrete blocks, which just reflects the European origin of the owner.
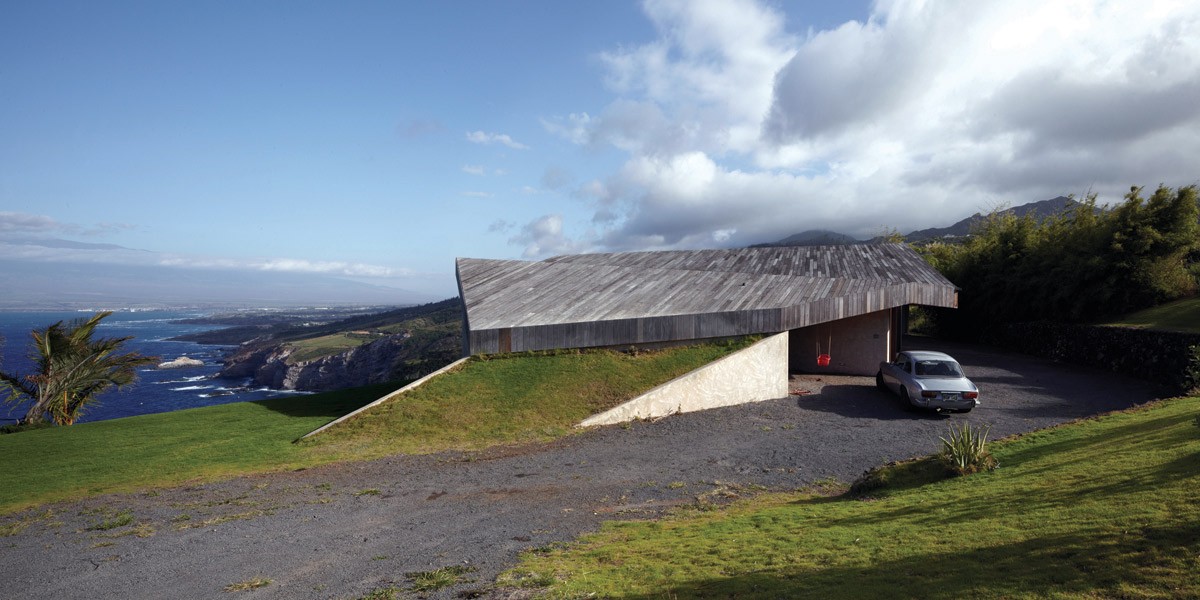
 View gallery
View gallery

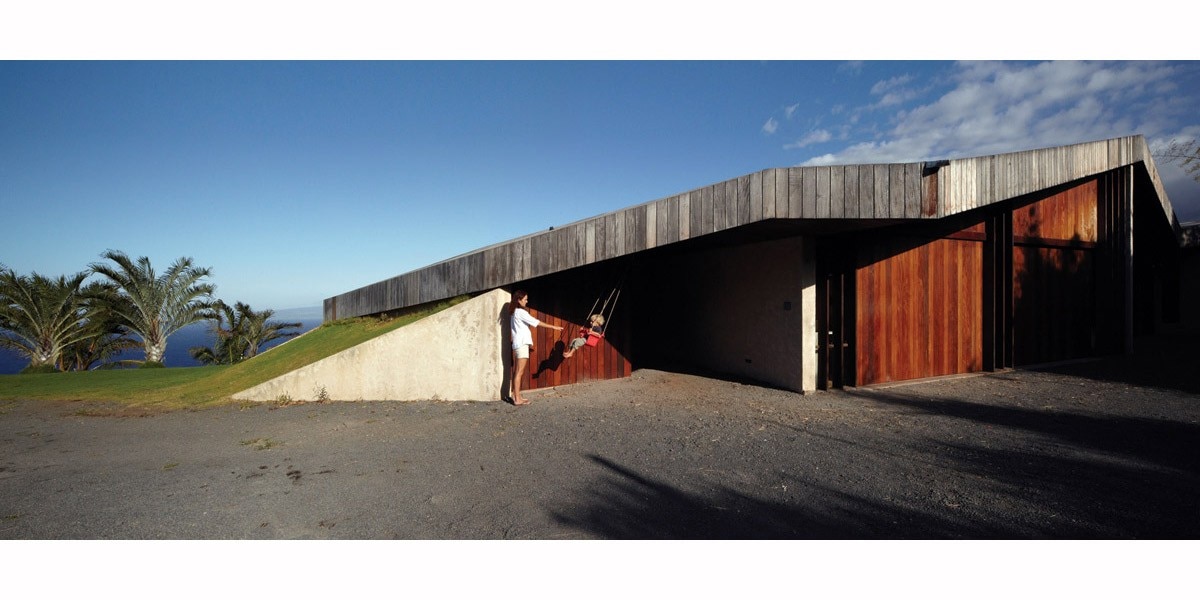
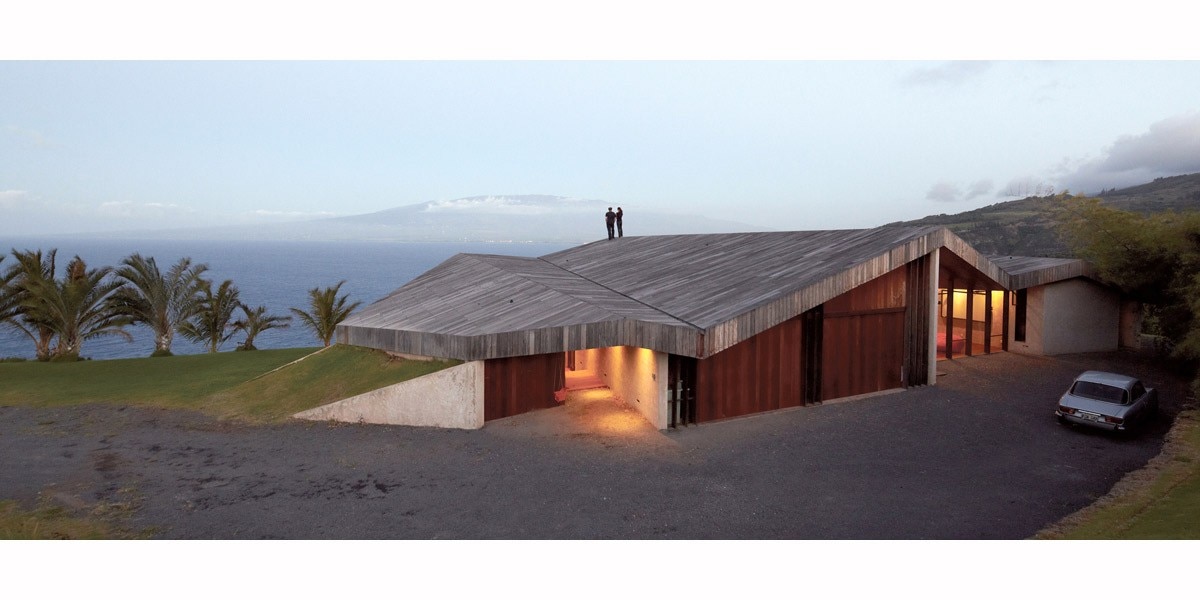

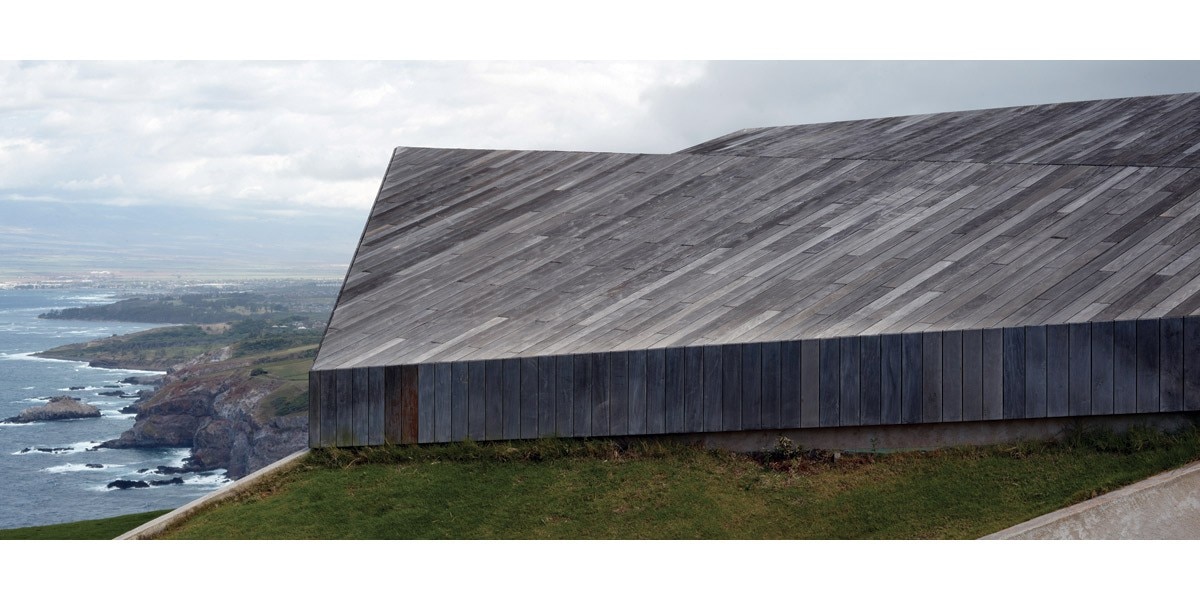


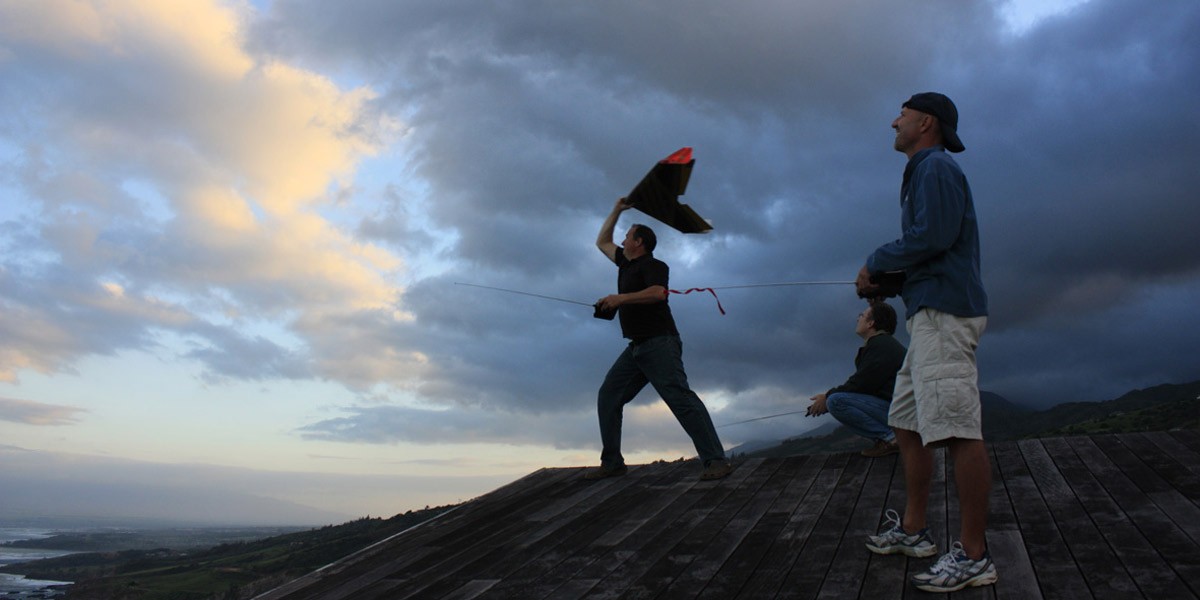
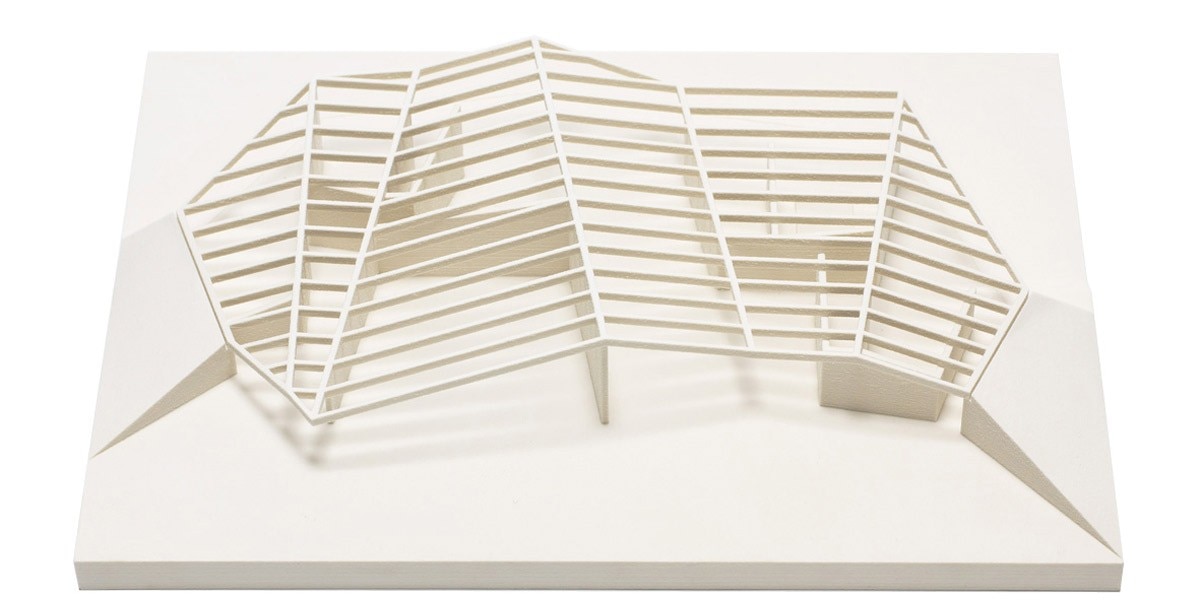
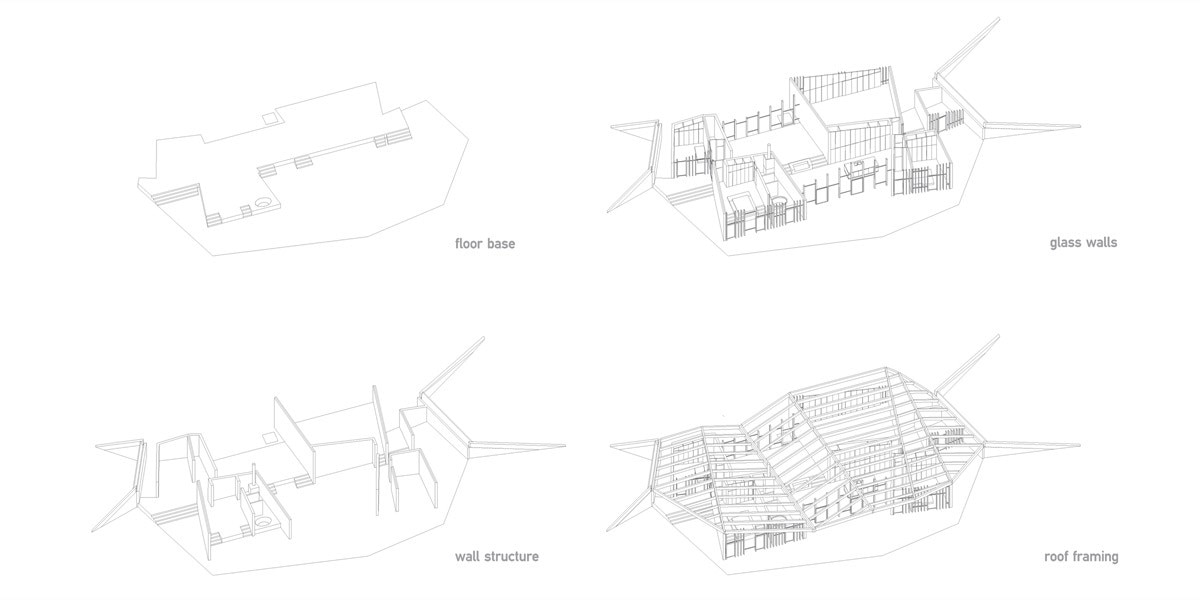
maui_aksonometrija_popravljene sheme
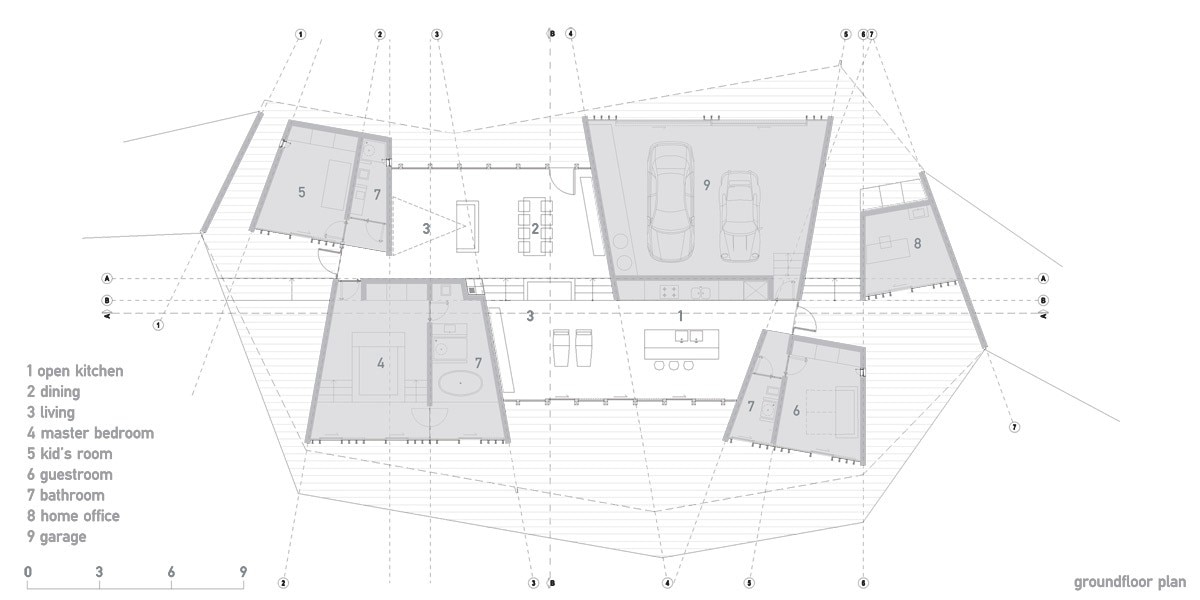
maui_floorplan_streha_osi
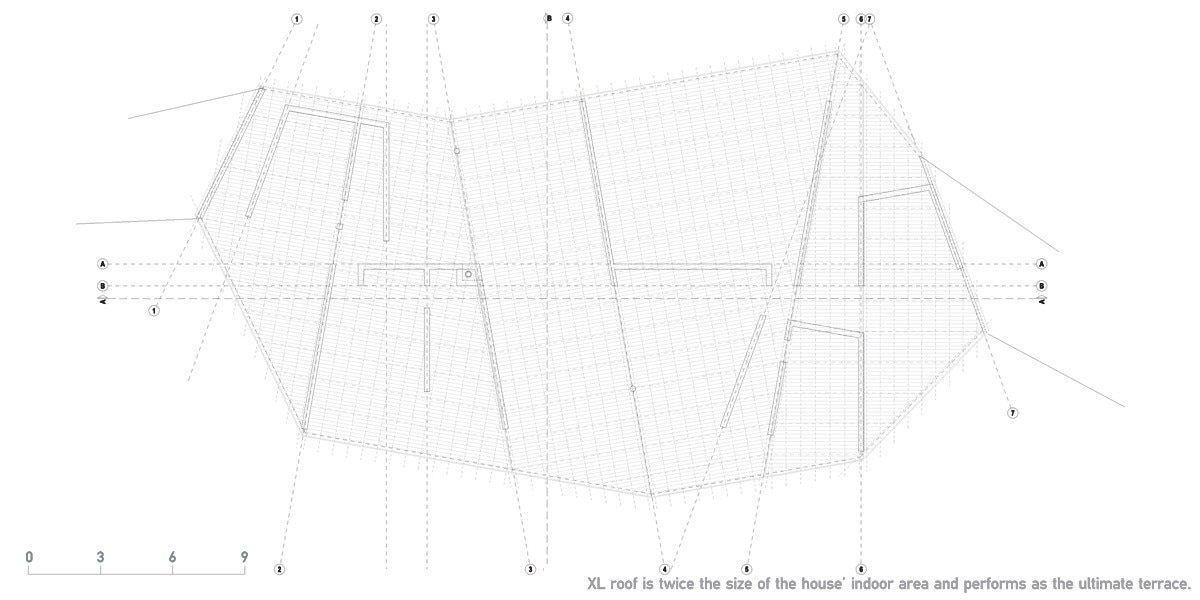
maui_floorplan_streha_osi
Clifftop House, Maui, Hawaii
Program: residential
Architects: Dekleva Gregorič Arhitekti
Client: Robert & Drazena Stroj
Site area: 10.000 sqm
Build up area: 450 sqm
Completion: 2011
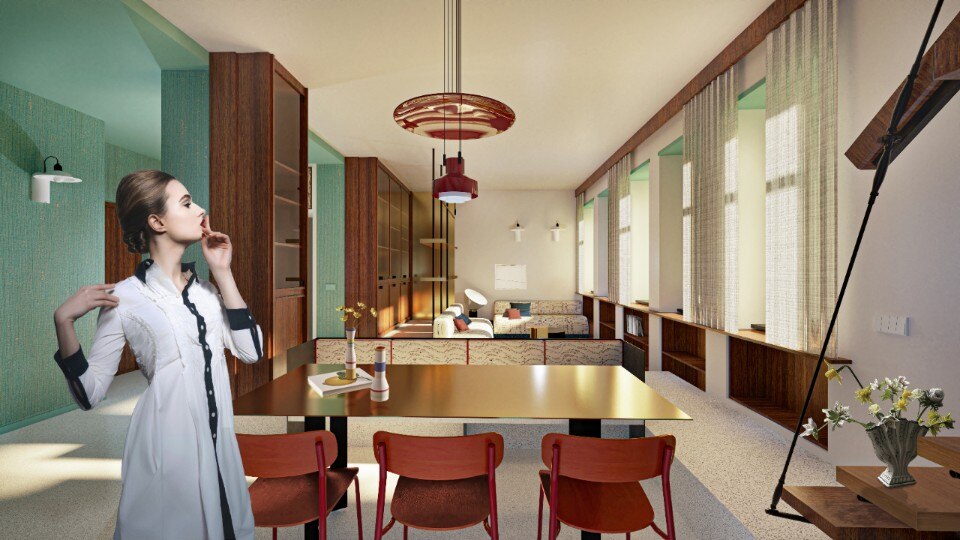
For a new ecology of living
Ada Bursi’s legacy is transformed into an exam project of the two-year Interior Design specialist program at IED Turin, unfolding a narrative on contemporary living, between ecology, spatial flexibility, and social awareness.
- Sponsored content


