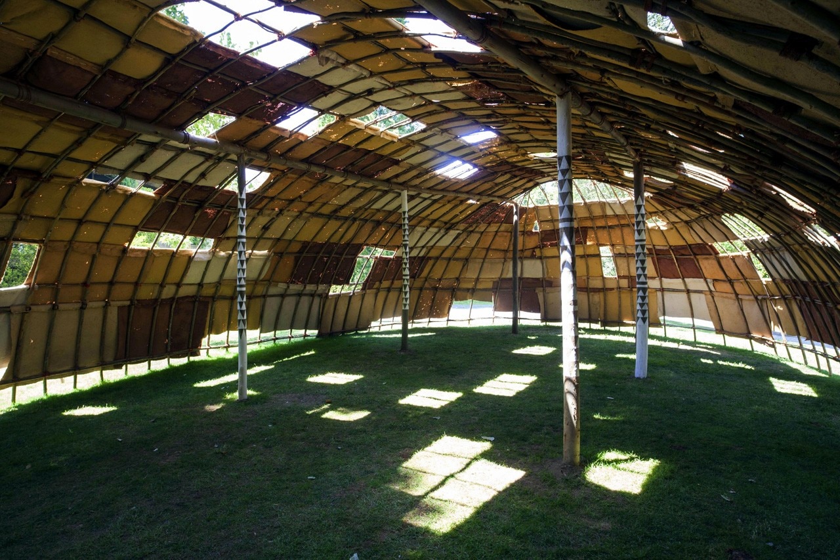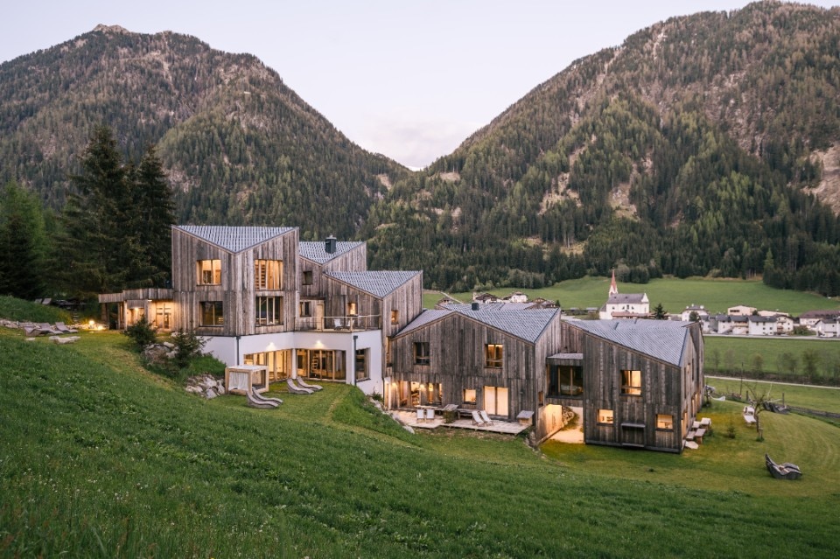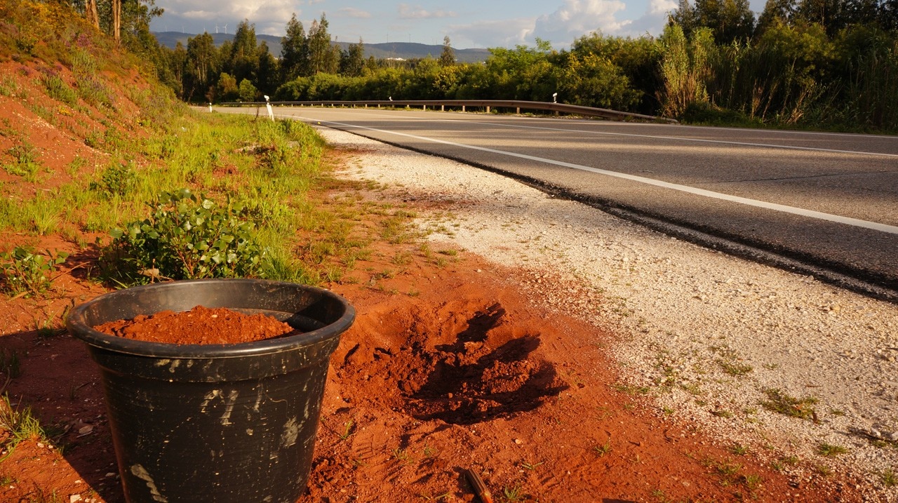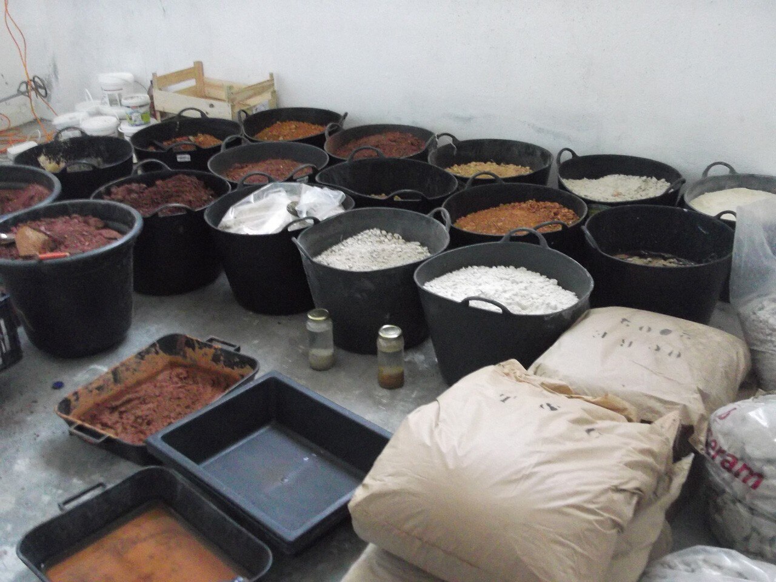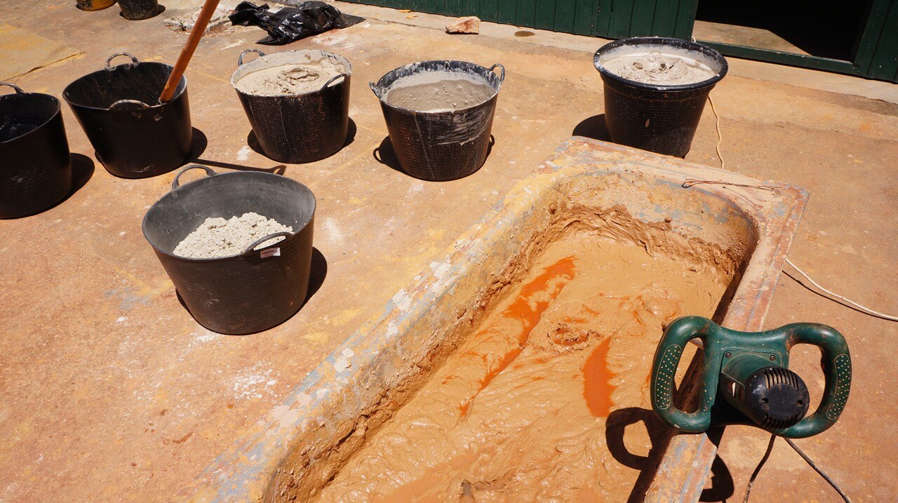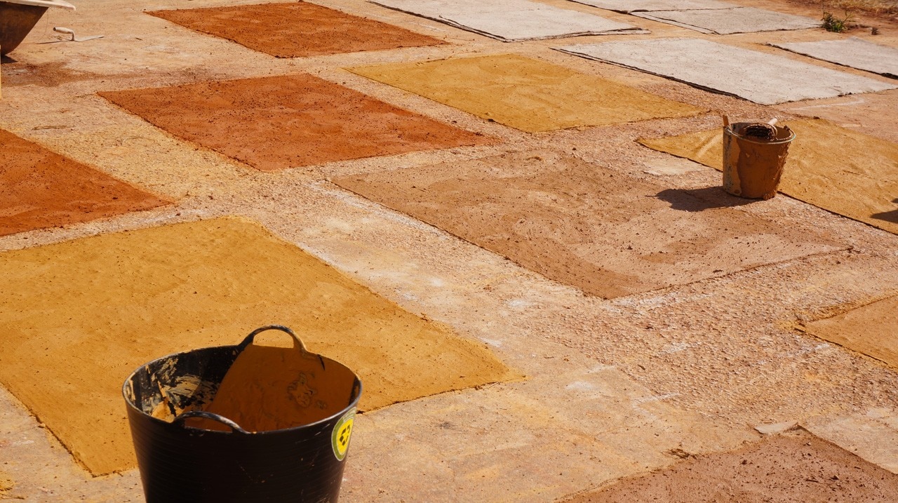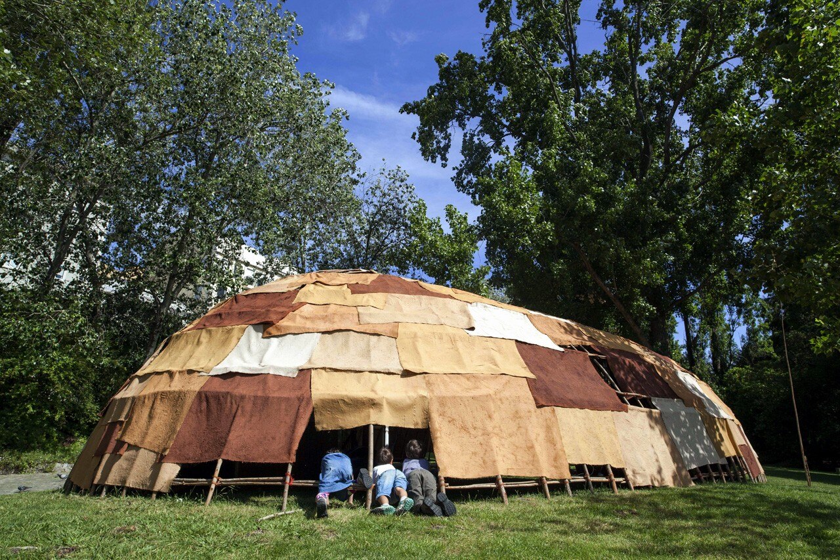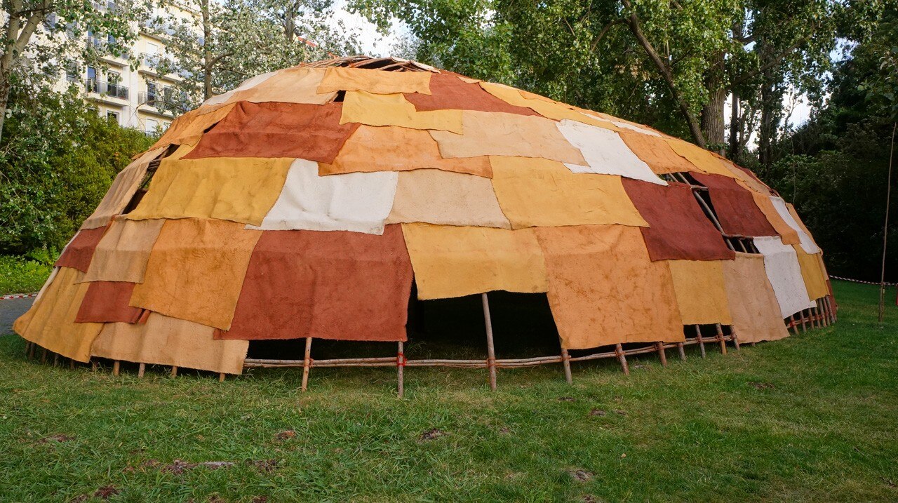
A Cabana was designed and built by Terrapalha, architectural studio based near Lisbon and lead by architect Catarina Pinto. The practice engage in projects dedicated to the utilization of appropriate and local natural materials.
The team went on a journey to collect the abundant and biodegradable materials from natural Portuguese landscapes, resulting in a richness of textures and layers of materials, all in their pure state. Eucalyptus poles for the light structure were cut from a crowded forest that needed clearing and a range of colors of earth were harvested from different clay-soils.
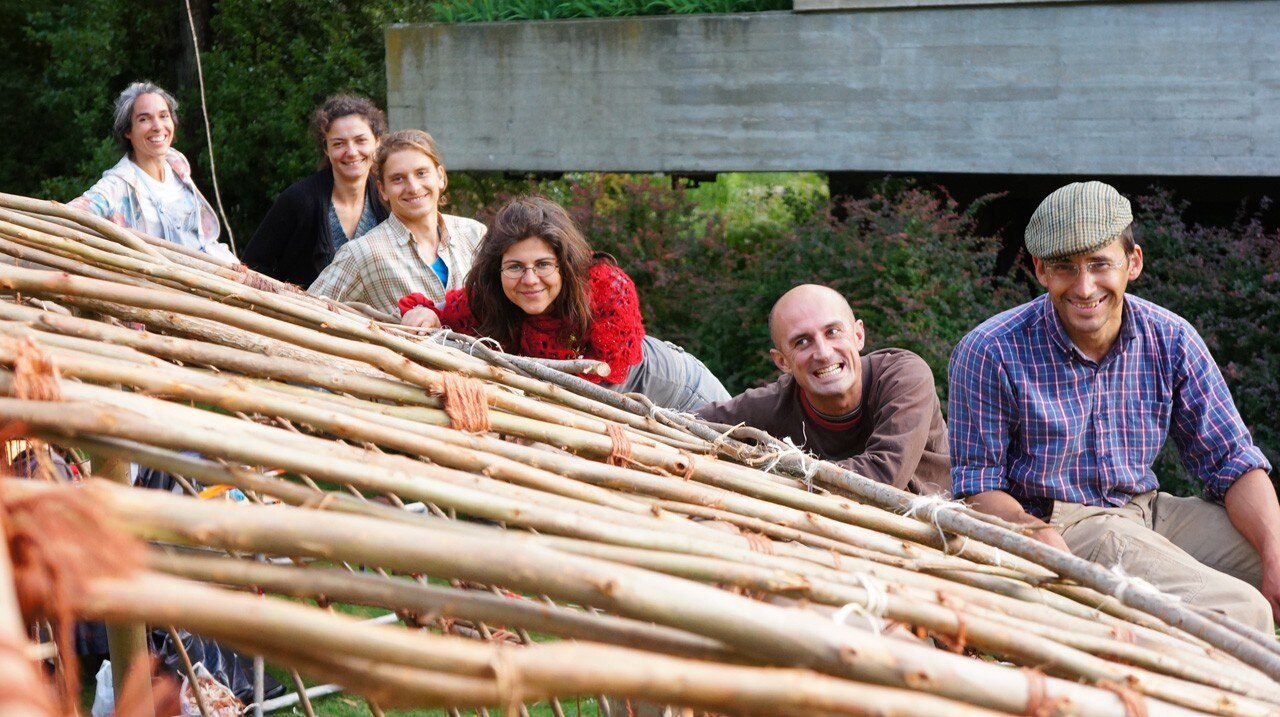
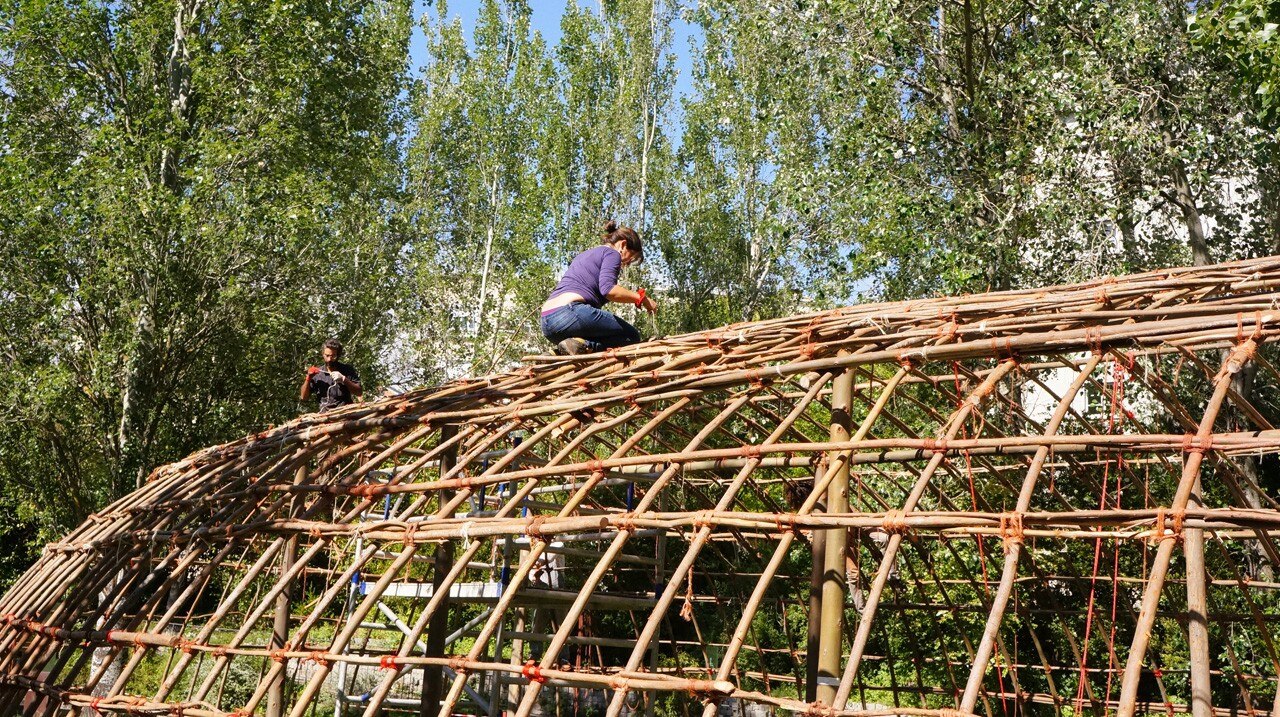
The shelter is a tribute to the sacred feminine, by the beauty of the forms, by being a protective space and by using friendly materials. Design inspiration was based on the use of natural textures and ancestral and holistic techniques, surprising the visitors by it’s extra large scale and authenticity.
It is an expression of the vast potential for a greater connection between architecture, art and nature assuming a social dimension by bringing unexpected techniques and materials to the public.
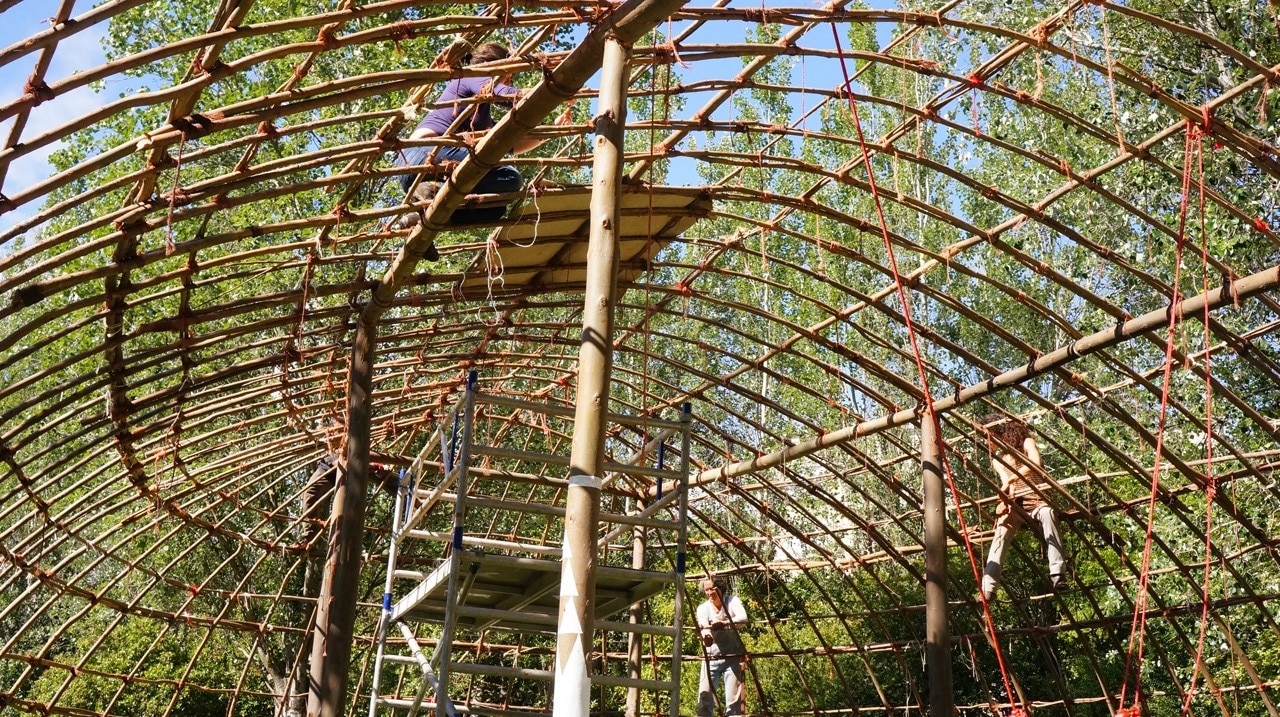
The shelter by Terrapalha remains fresh during the summer, because of mass given by the clay, humidity balance and ventilation. It provides a space for cultural summer activities, offering shade and a fresh and inviting creative haven for visitors to Gulbenkian Foundation gardens.
Fundação Calouste Gulbenkian
Lisbon
until 6 October 2013
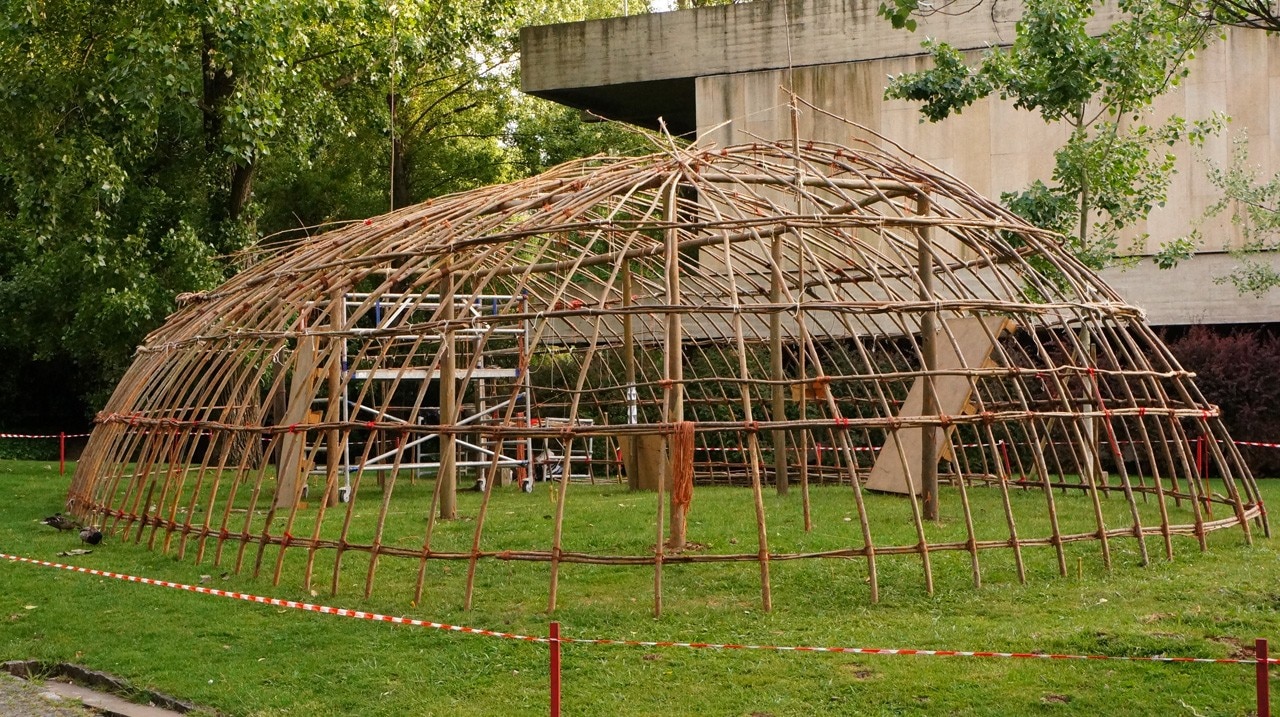
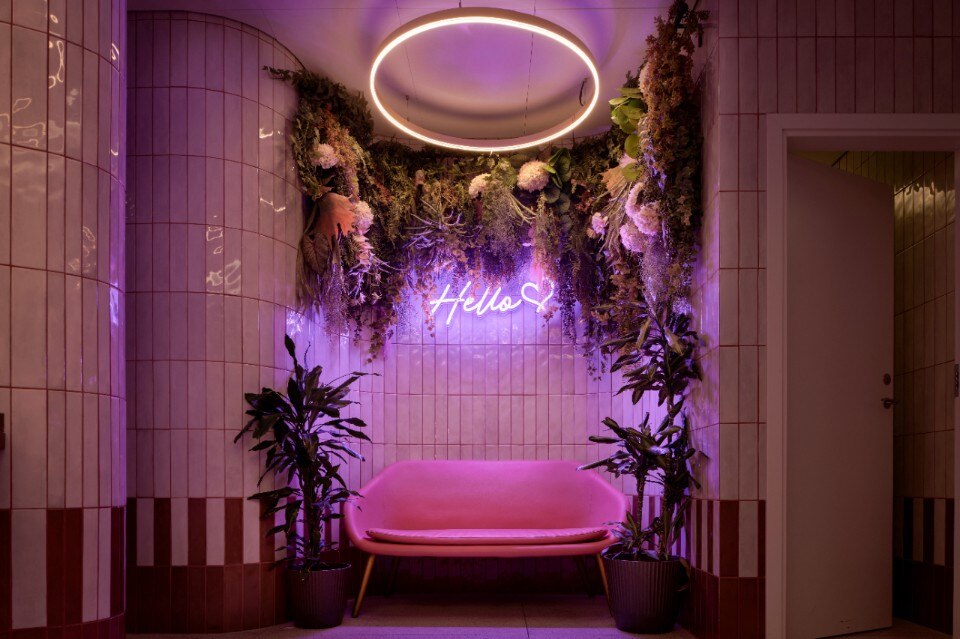
Design and ceramics renew a shopping center
FMG Fabbrica Marmi and architect Paolo Gianfrancesco, of THG Arkitektar Studio, have designed the restyling of the third floor of Reykjavik's largest shopping center. Ceramic, the central element of the project, covers floors, walls and furniture with versatile solutions and distinctive character.


