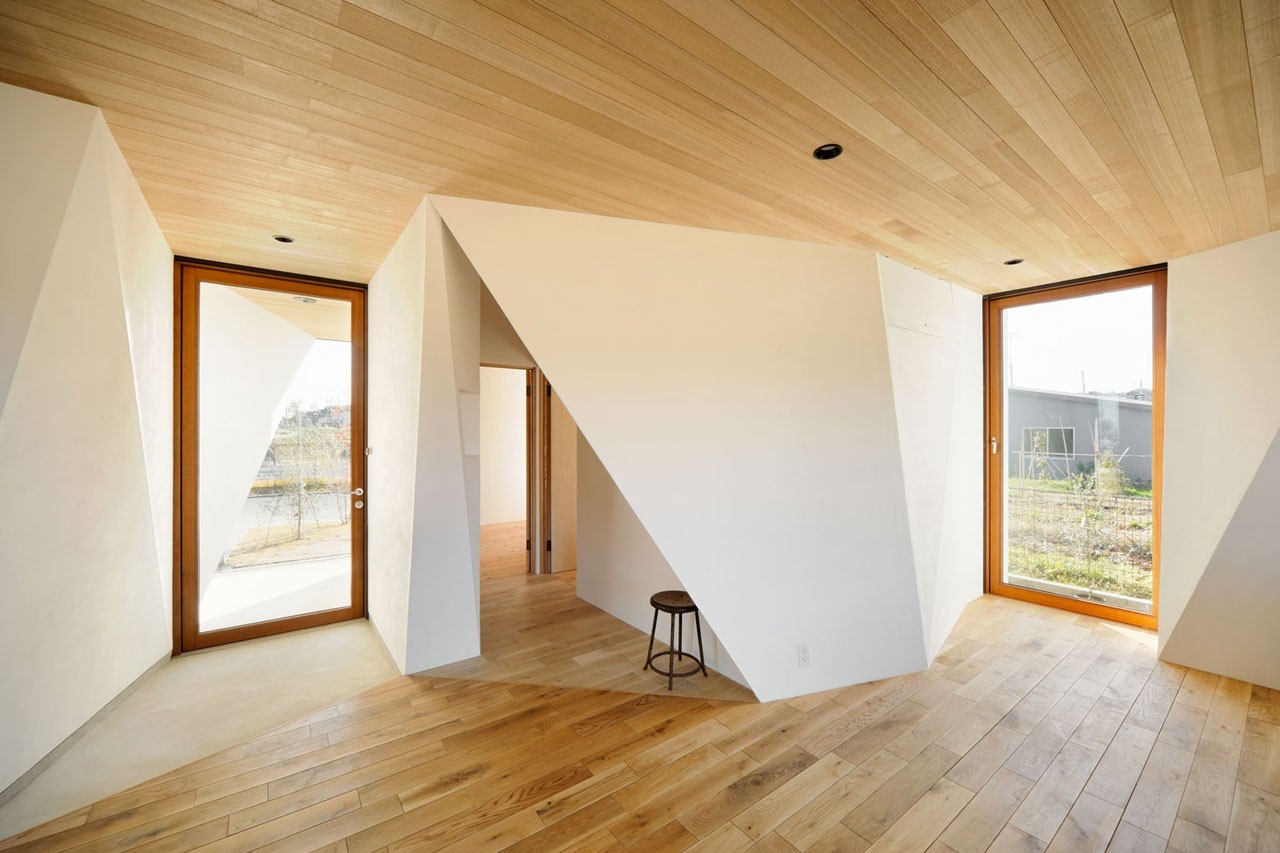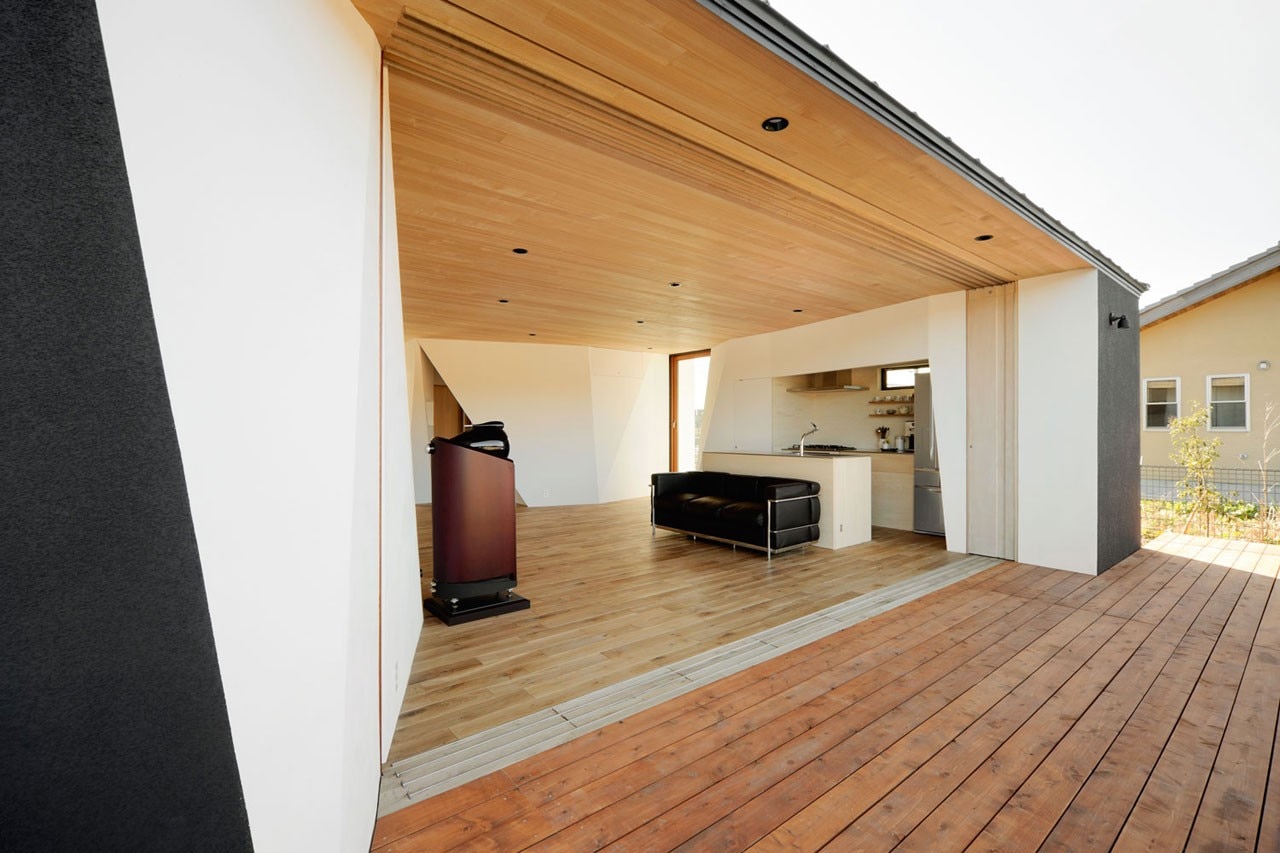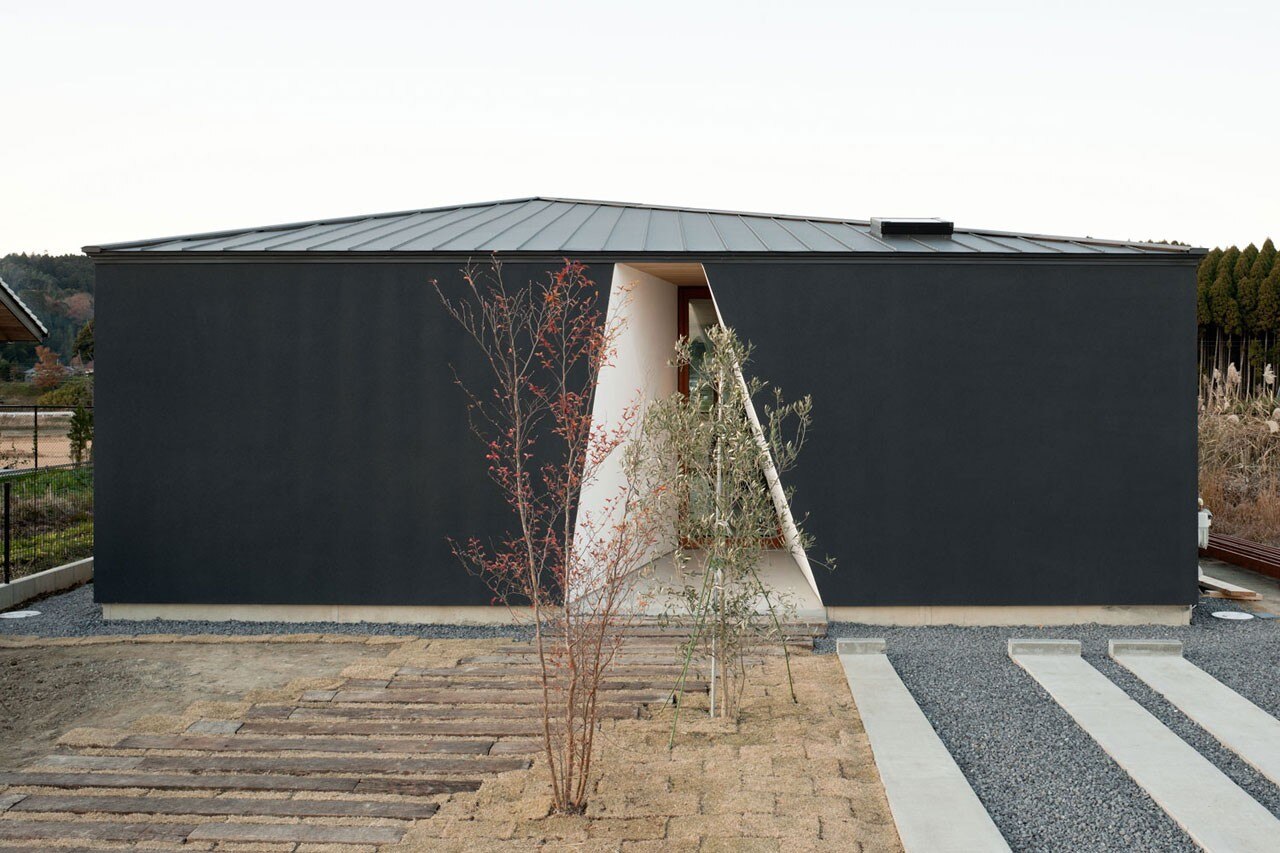A single-family house has recently been designed by Japanese studio Sugawaradaisuke in Oamishirasato city, part of Chiba Prefecture, in central Japan. The house is characterised by a generous openness towards the exterior, offering residents a bright atmosphere. "The client's aim", state the architects, "was to connect the house with the context, allowing for an intimate relation beetween the residents and surrounding nature."
The outer shell is a simple box which naturally blends with the context. The main entrance is defined by a deeply angled cut inside the wall, anticipating the interior articulation. Here, a series of tridimensional cellars house diverse functions, animating the open area of the living room. Space perception is amplified and so is each room's storage capacity. "The physical perception experienced in this house reminds the one you have in an excavation ― Kiritoushi―, where a fusion of both natural and artificial dimensions takes place".

Location: Oamishirasato city, Chiba Prefecture , Japan
Design: Sugawaradaisuke
Design Development: Sugawaradaisuke + Osato Sogokanri
Construction: Osato Sogokanri
Programme: residential
Structure: wood
Site Area: 228,72 square metres
Built Area: 103,98 square metres
Area: 91,89 square metres
Completion: 2011





