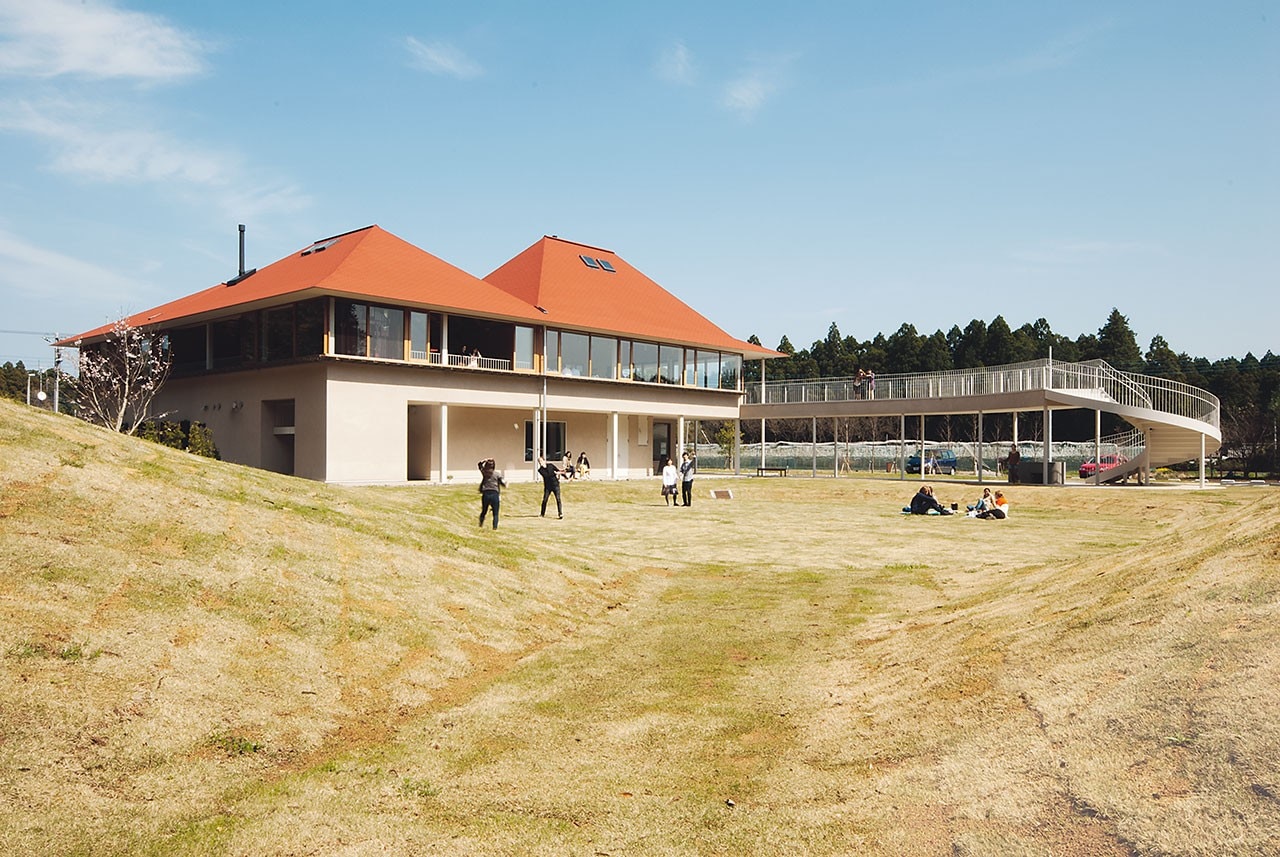The Koisuru-Buta Laboratory is part of a pig farm, but it combines both food processing facilities and a restaurant open to the public. In Japan, the production of agricultural and marine foodstuffs, defined in Colin Clark’s classification as a primary sector industry, has experienced considerable decline and, along with a low level of food self-sufficiency in society at large, is becoming increasingly problematic. However, because this facility hybridises primary processes with those of the secondary and tertiary sector activities of the restaurant, becoming a “sixth sector industry”, [1] it can be seen as offering a sign of hope in the present situation.
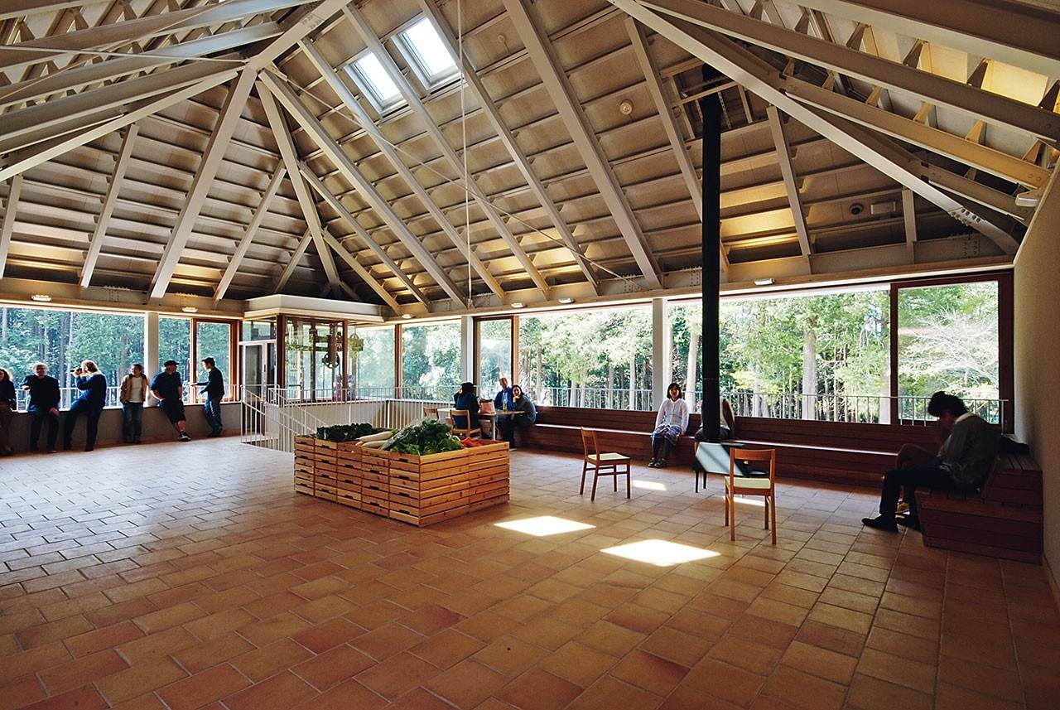
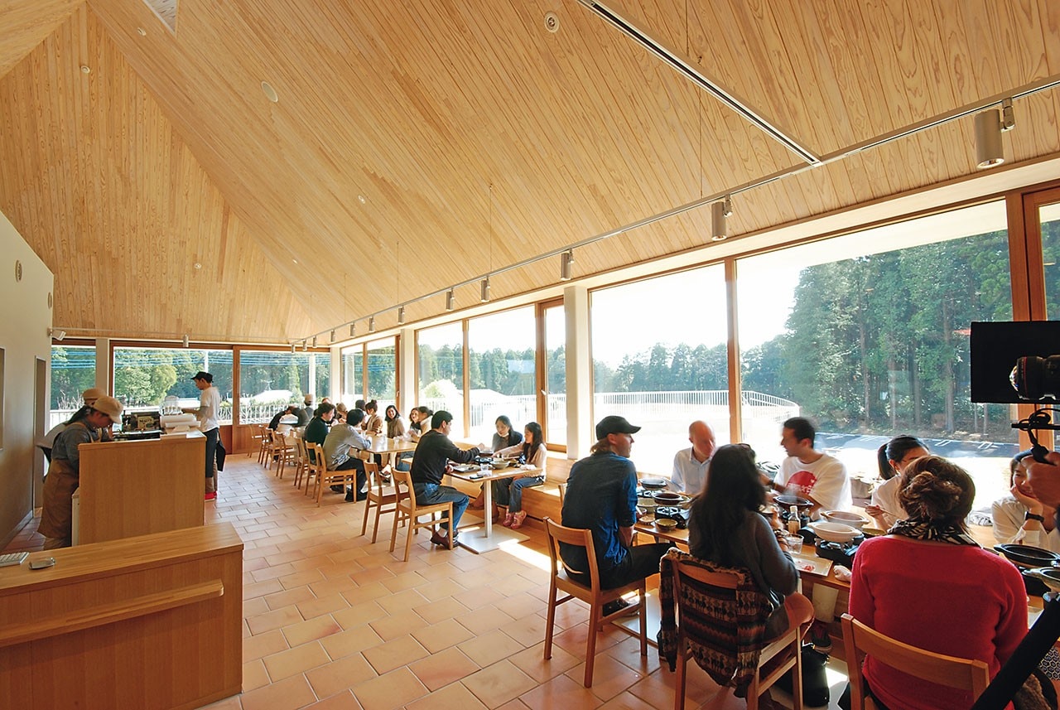
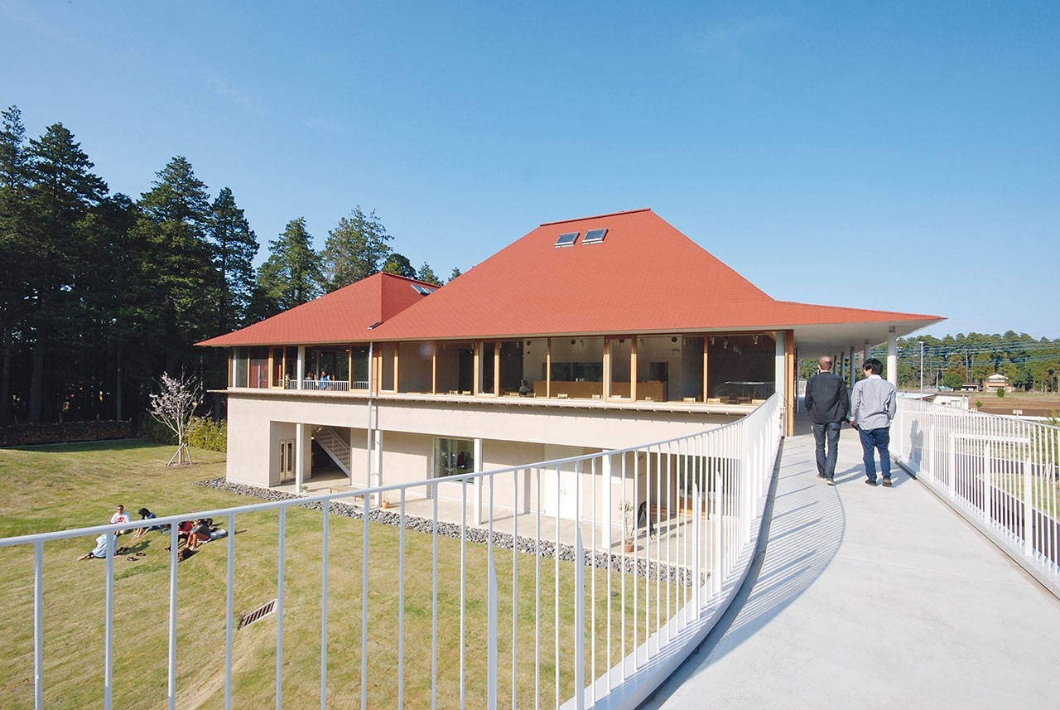
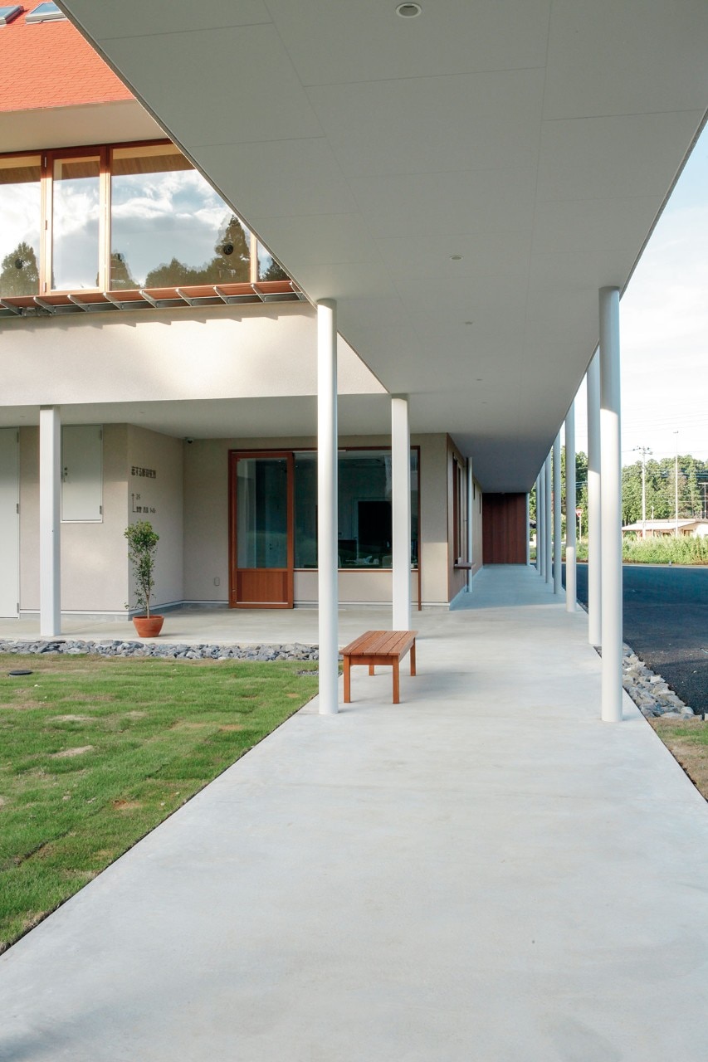
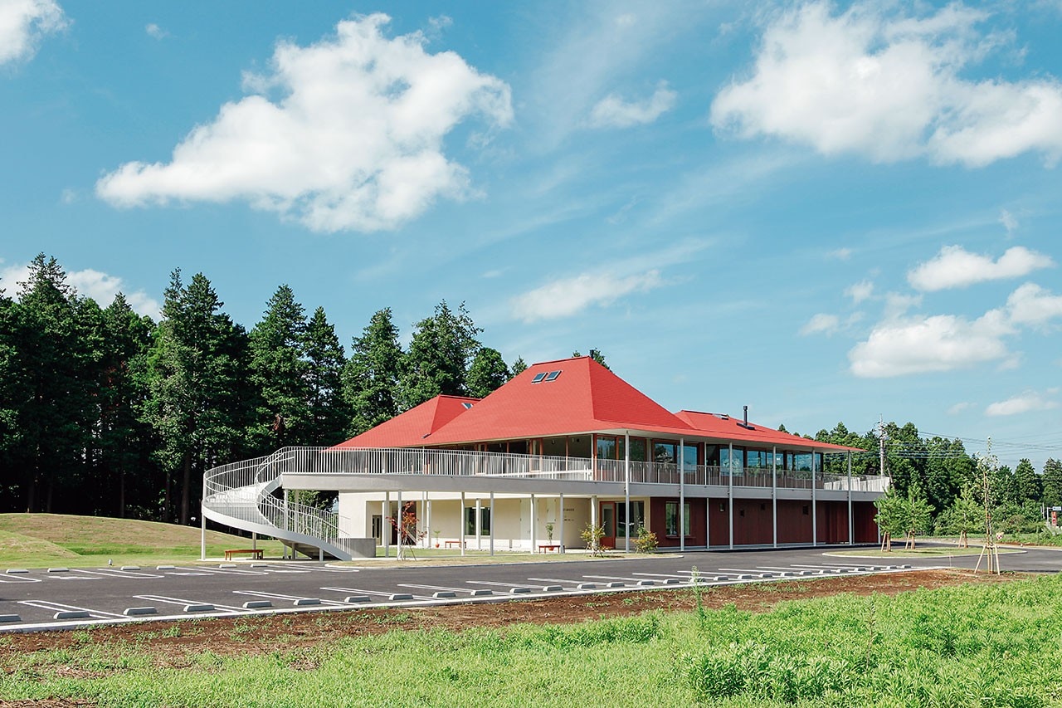
In addressing the condition of a minority group—and doing so without depending solely on public subsidies—this design becomes a sincere and dignified response to the issues at hand. As a collective operation, the project also extends beyond the limits of Atelier Bow-Wow’s individuality. In the Tohoku area further to the north, even though the debate on how to counteract the menacing power of nature is still smouldering, this project asserts a belief in human rationality, in geometry and history. However, like a small overturned stone, it is also just a small piece of architecture. While not opposing to nature, the building adopts a stance that seems to exude pathos towards a certain concept of life and death—not just human death, but also animal death and the death of cities.
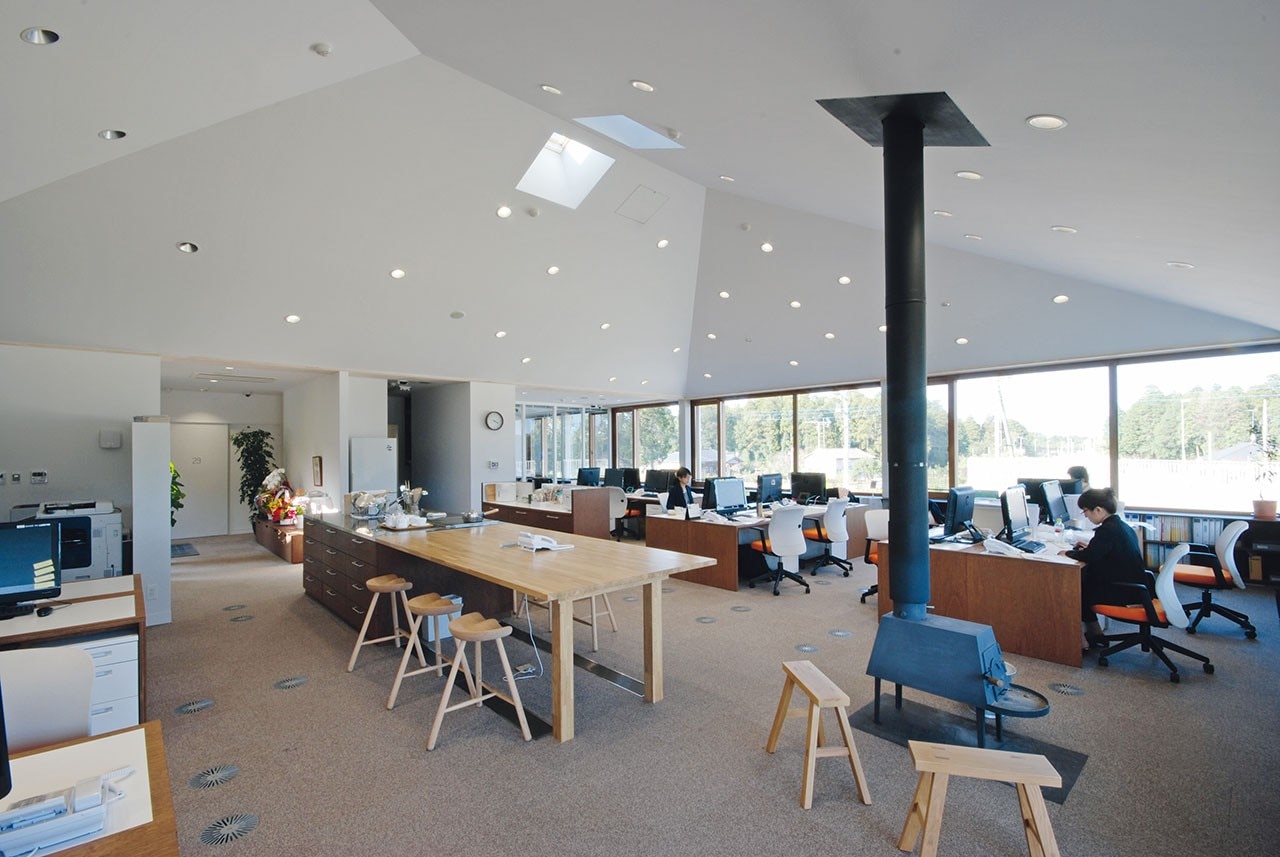
The architecture of Atelier Bow-Wow, which until now has above all served the enjoyment of life, seems to have changed with the moment of disaster that struck Japan two years ago. That said, only time will tell whether this change has occurred in them or in we who view their work. If one can say that the construction of many Romanesque monasteries is related to the earthquake that hit Northern Italy in the year 1117, we should carefully observe whether this project by Atelier Bow-Wow might become an indication of the essence of architecture after the Great East Japan Earthquake hit the Tohoku area in 2011. Yoshimura Yasutaka, architect and Professor of I-AUD (International Program in Architecture and Urban Design), Meiji University
Notes:
1. According to the agricultural economist Naraomi Imamura, the “sixth sector” industry is a hybridisation: an addition to the three sectors that asserts their importance
2. This direct connection can be noted in Palladio’s villas, especially in the side wings of suburban mansions with a deep connection to agriculture such as the Villa Emo



