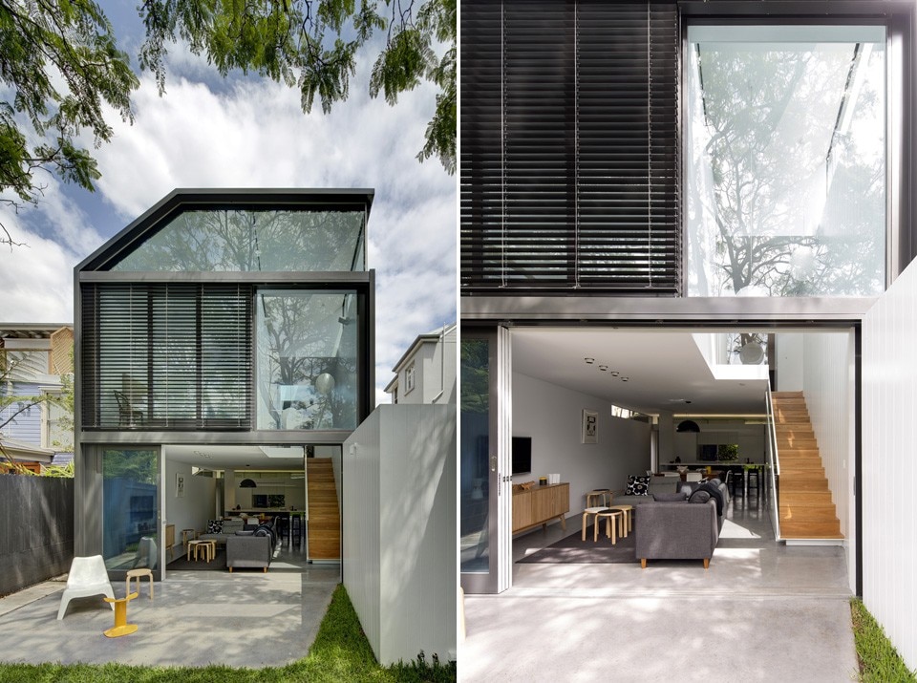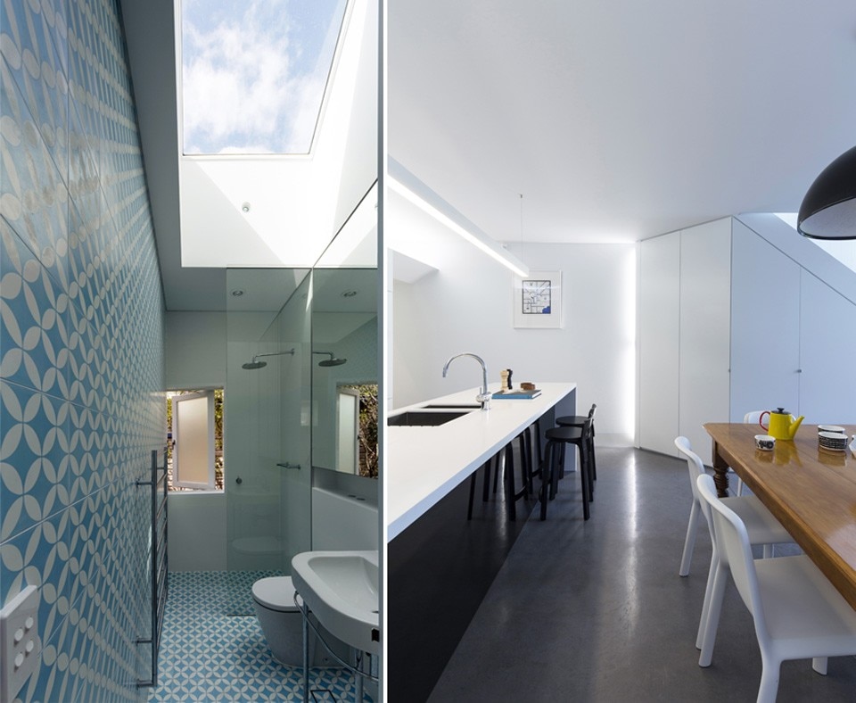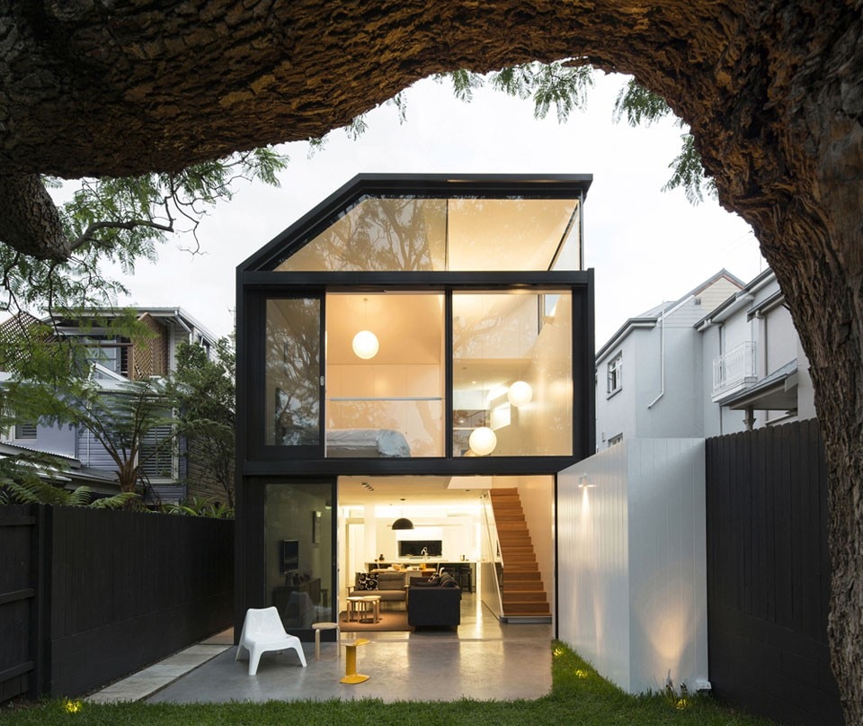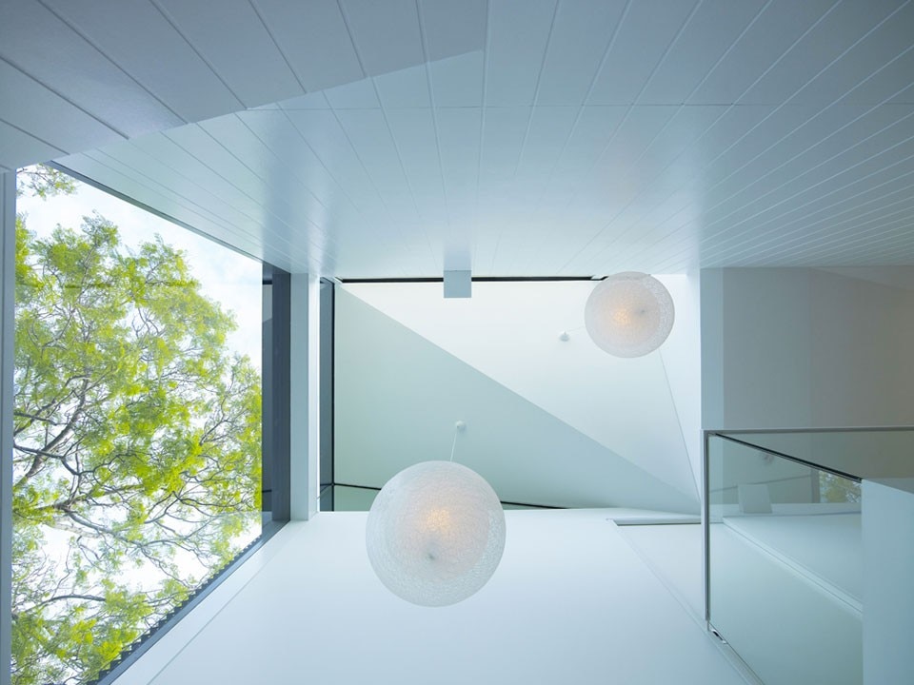
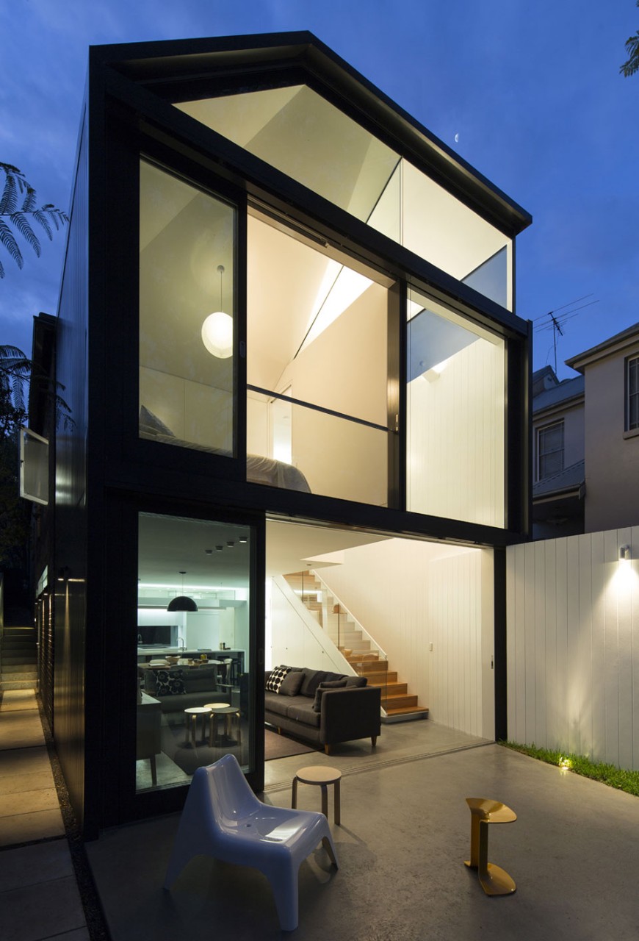
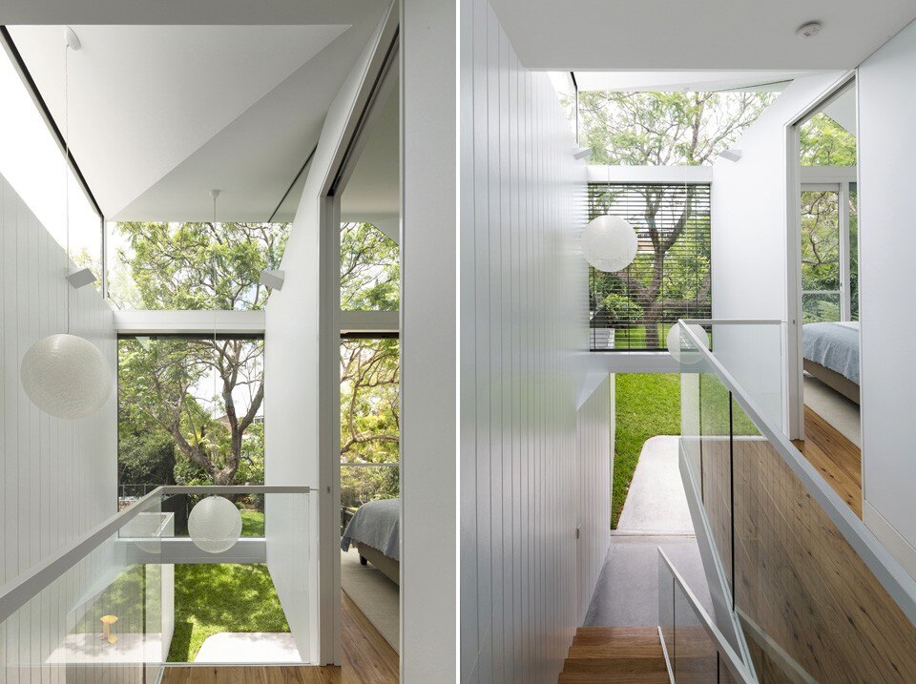
Location: Annandale, Sydney, Australia
Architects: Christopher Polly Architect
Interior design: Christopher Polly Architect
Structural engineering: SDA Structures
Hydraulics: ACOR Consultants
Contractor: R.G.Gregson Constructions
Site area: 370 square metres
Floor area: 167 square metres
Completion: December 2012
Photography: Brett Boardman Photography
