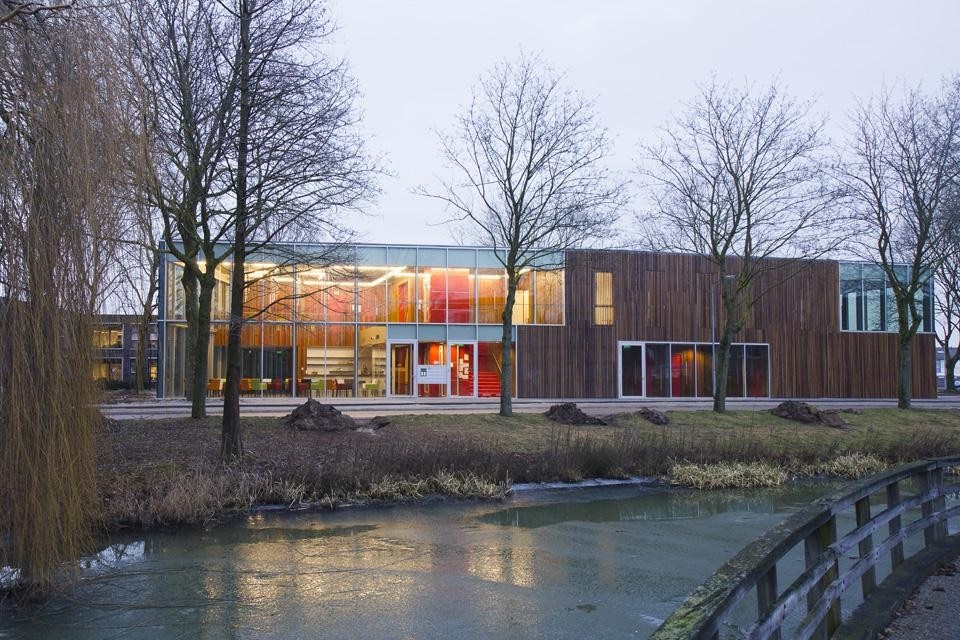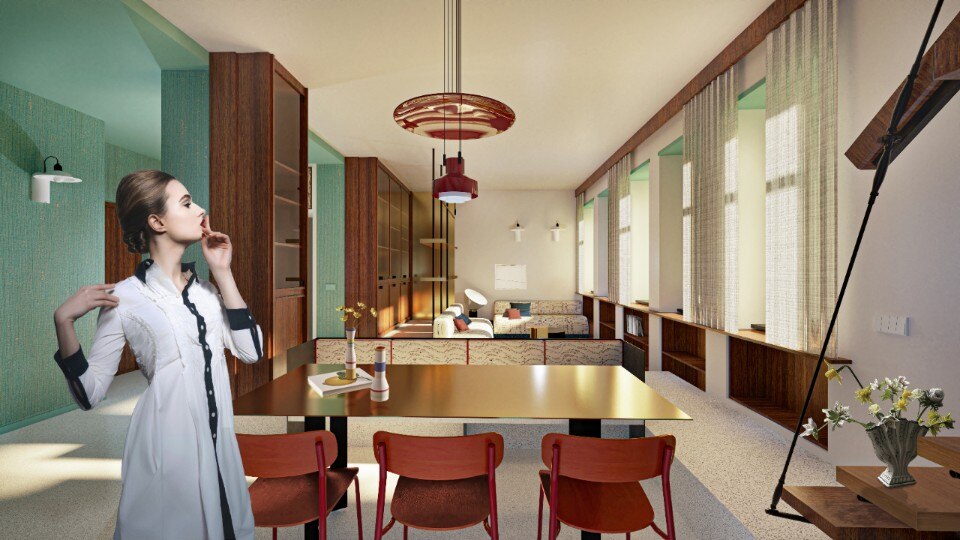Albeit with a few exceptions, the work of Rotterdam-based Johan De Wachter Architects (JDWA) can be comfortably observed with this lens [2]. Their design approach is clearly visible in the recently completed community centre Huis van Droo [House of Droo]. The project — encompassing within 1650 square metres a new gymnasium, the neighbourhood lounge, a child daycare centre and para-medic services — has been developed together with users as part of the master plan Droo-Zuid, in the small city of Duiven, in the eastern Netherlands. JDWA worked together with Duiven municipality and Andries Geerse first on the master plan level with the aim to provide housing for locals who require care, both younger and older people. The main intention was to create a safe and pleasant environment for them without being isolated, but surrounded instead by their community, family, neighbours and friends. "The heart of the housing & service area must not become a large foreign body with a care label. The challenge is to realize a residential area that derives it's appeal from the (natural) mix of residents, the presence of low threshold facilities and services for both young and old, comfortable homes and a relaxed atmosphere in the public space" explain the architects.
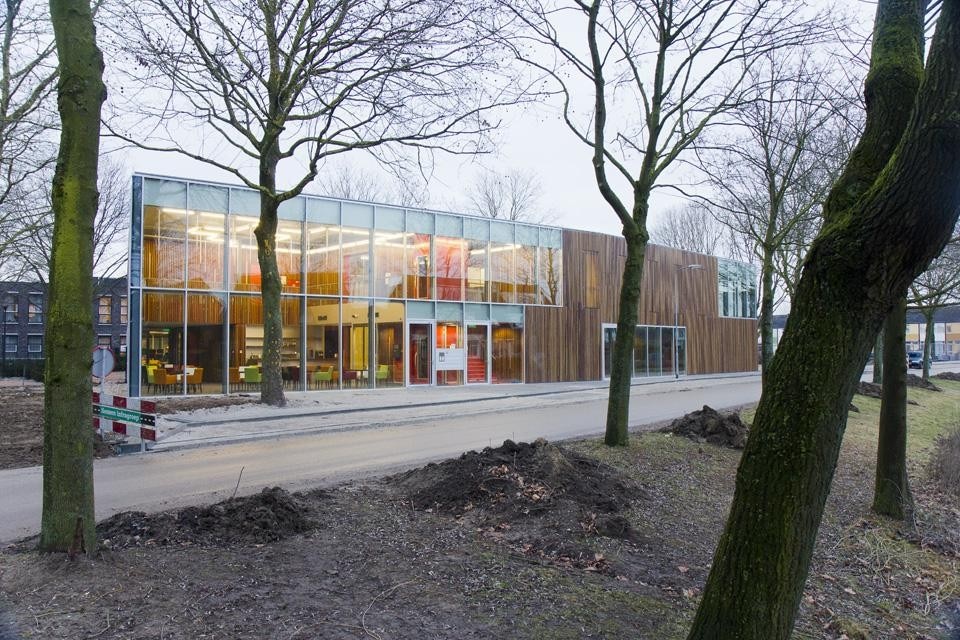
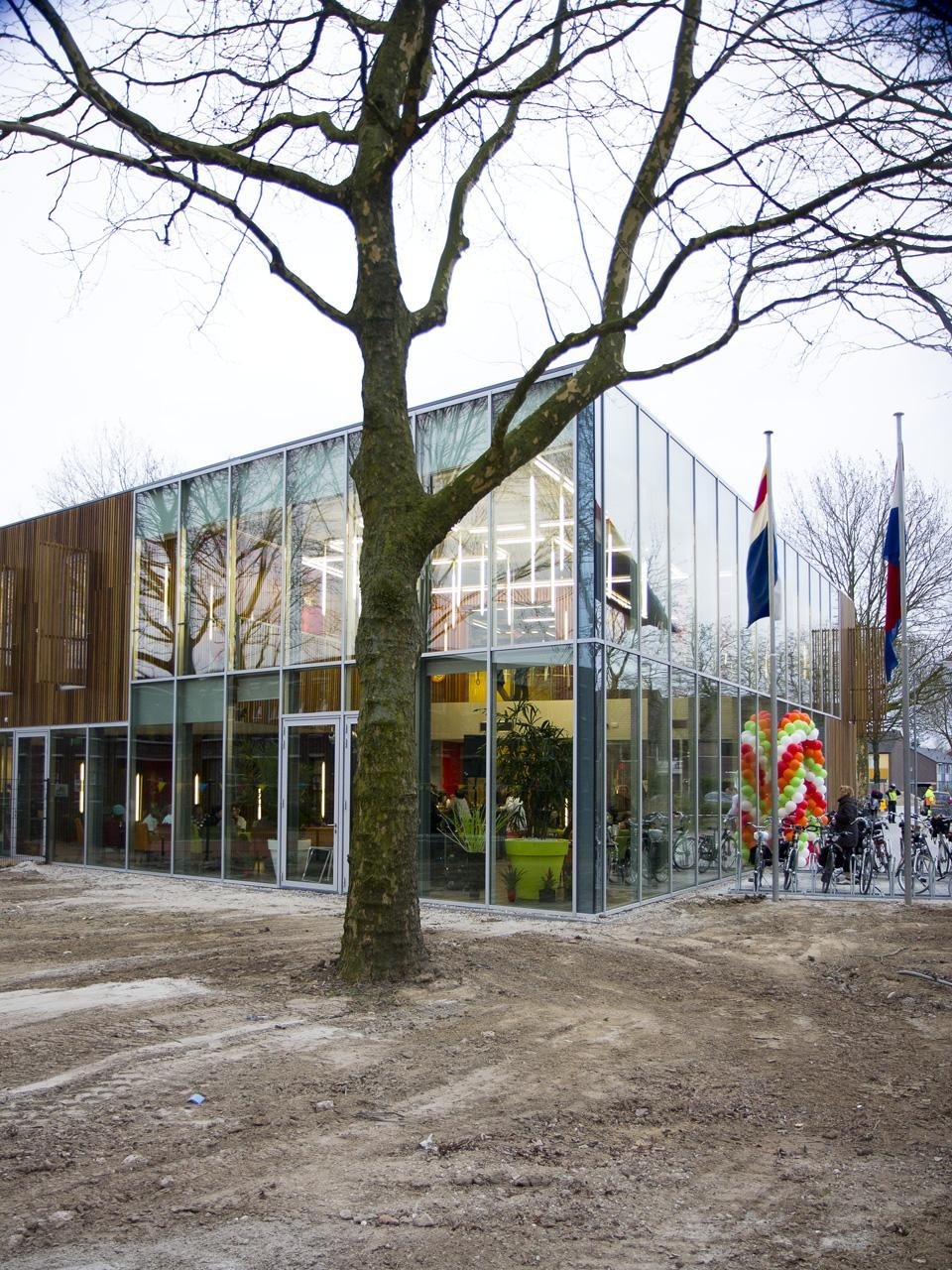
Rather than being a cumbersome spatial problem in the overall composition, the sports hall has become the central reference for all the functions and programs, that, on their turn have been combined in a compact yet complex way
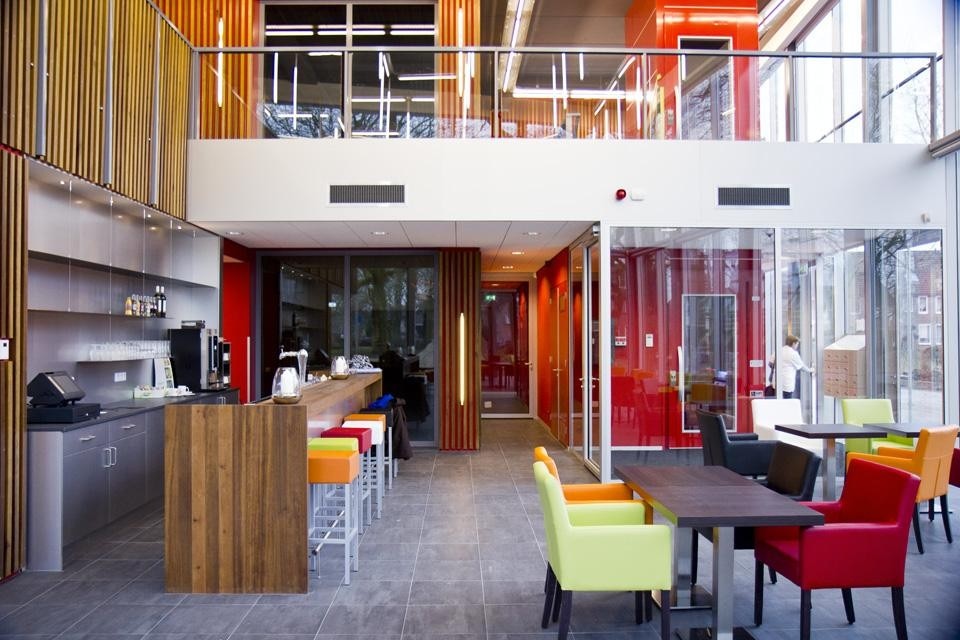
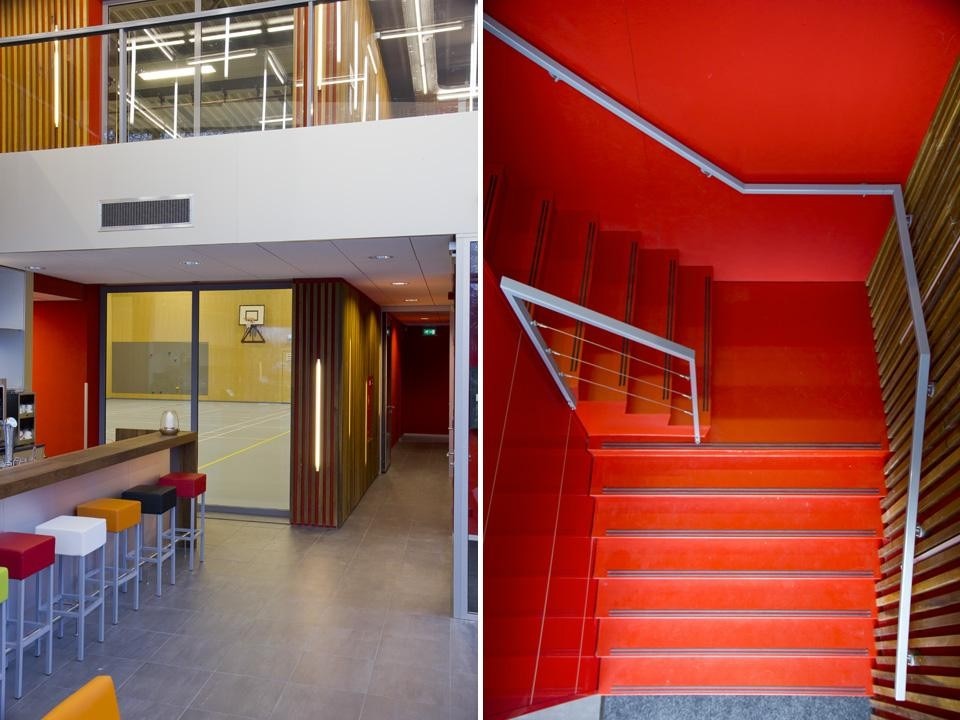
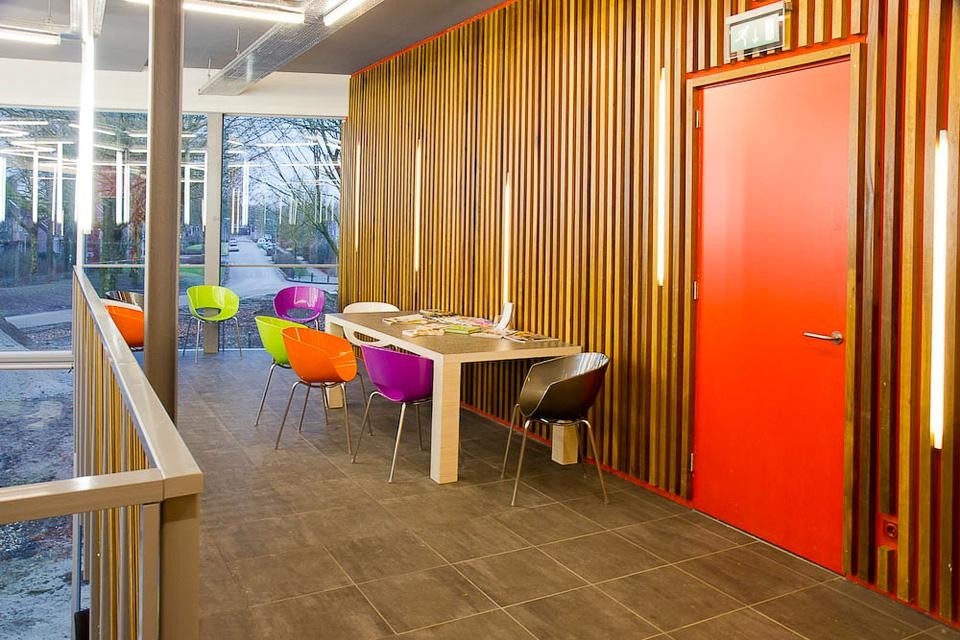
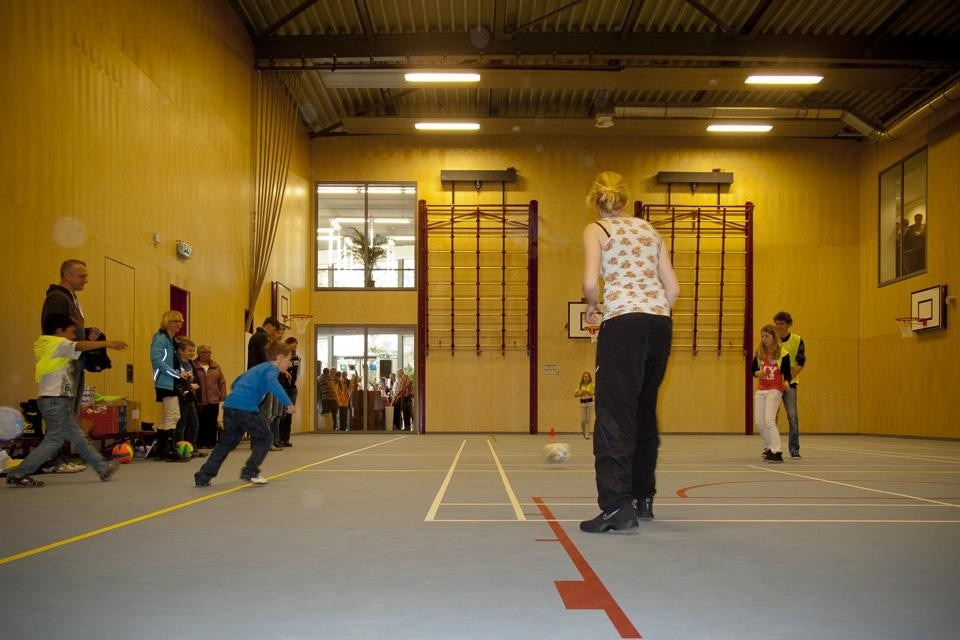
[1] The reference is to the 1991 Hans Ibelings' publication Modernism without dogma - architects of a younger generation in the Netherlands appeared for the occasion of the Dutch entry in the fifth International Exhibition of Architecture of the Venice Biennale in Autumn 1991.
[2] While the principal and founder of the office Johan de Wachter is originally from Belgium, he considers his practice being Dutch, due to his educational and work background, and for the fact that JDWA has been established in Rotterdam.
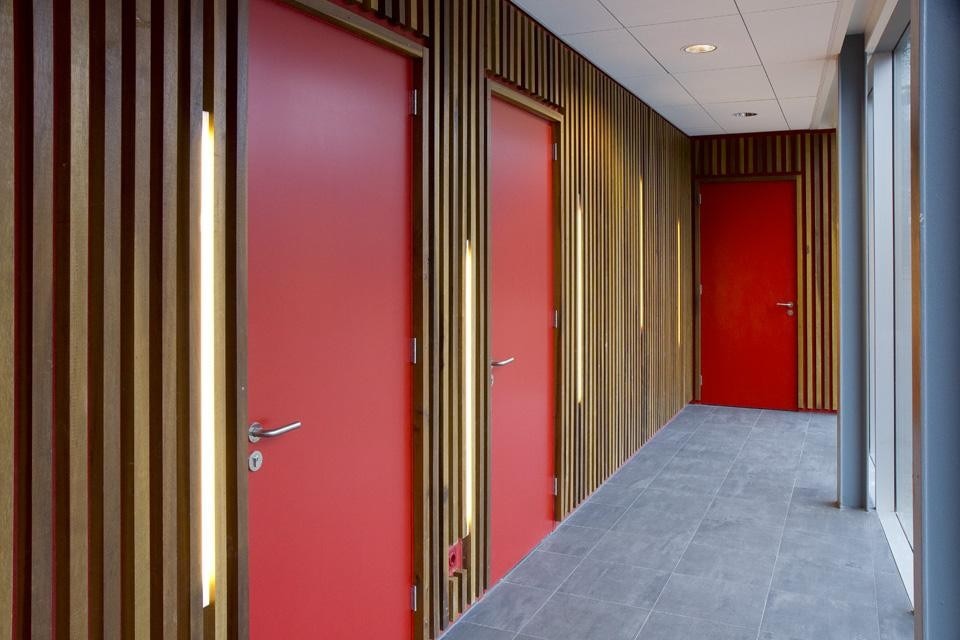
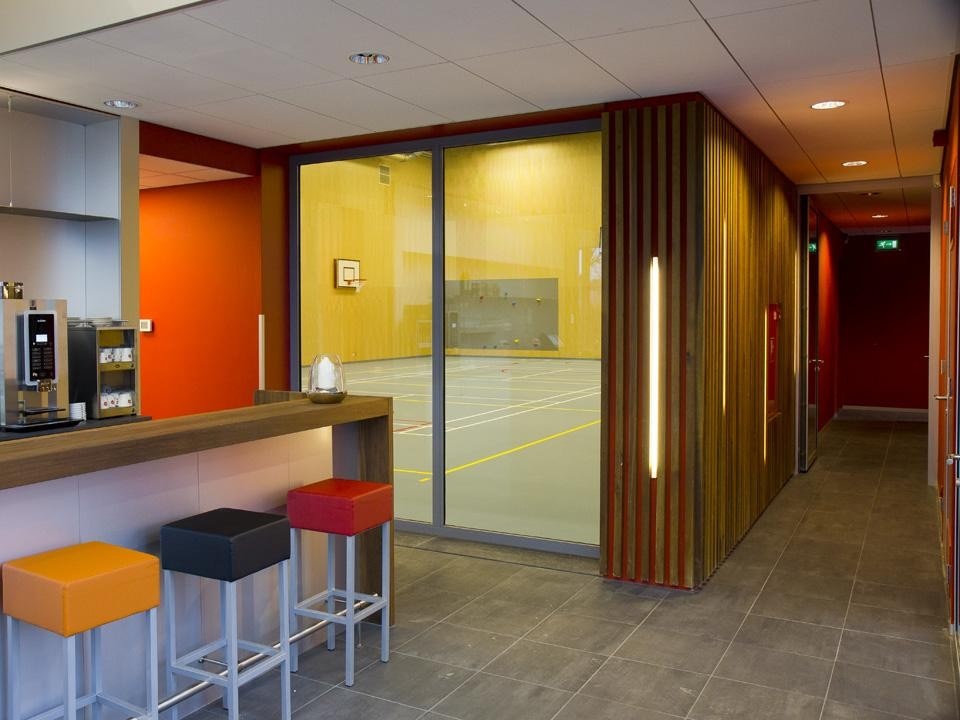
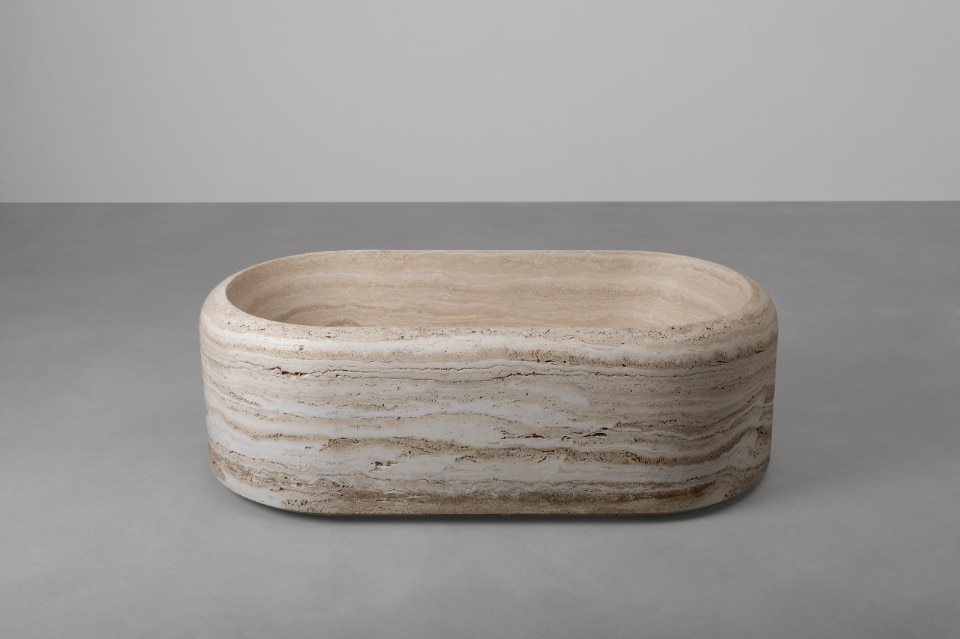
Designing from a single gesture: Vaselli’s latest collection
The Hoop series translates a morphological gesture into a family of travertine bathroom furnishings, where the poetry of the material meets the rigor of form.


