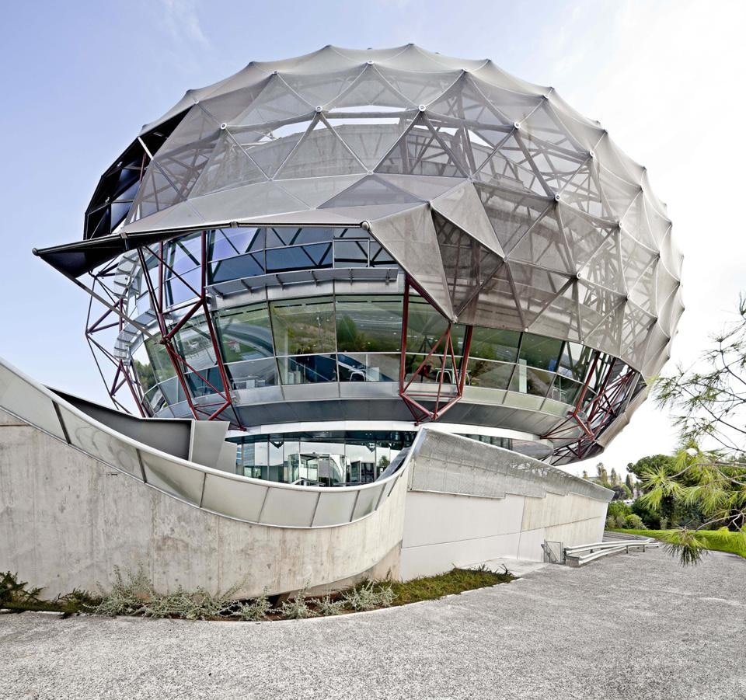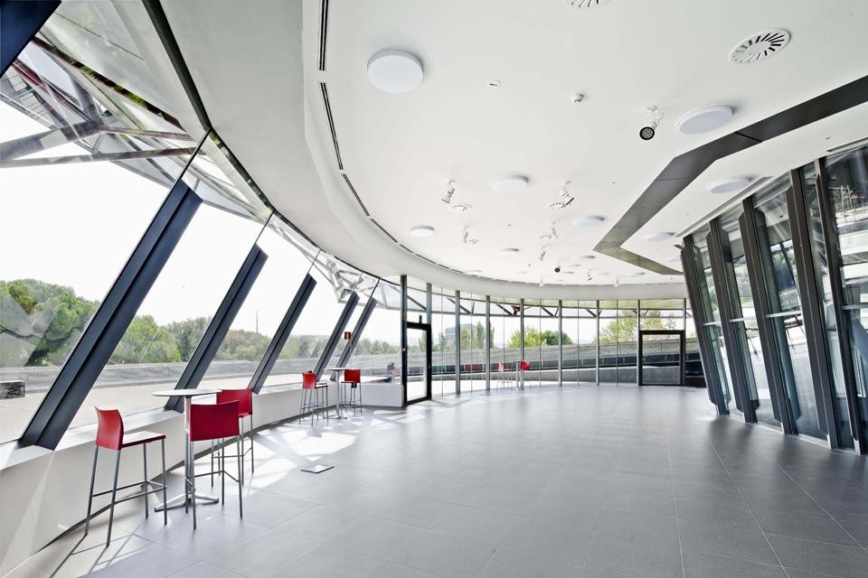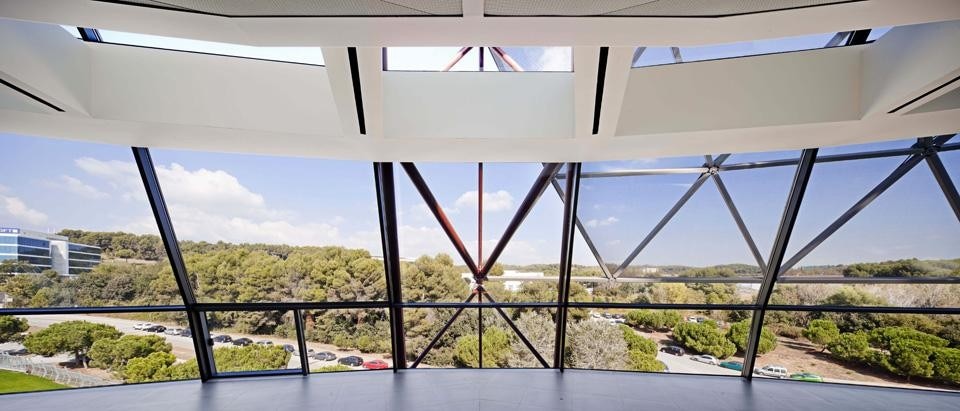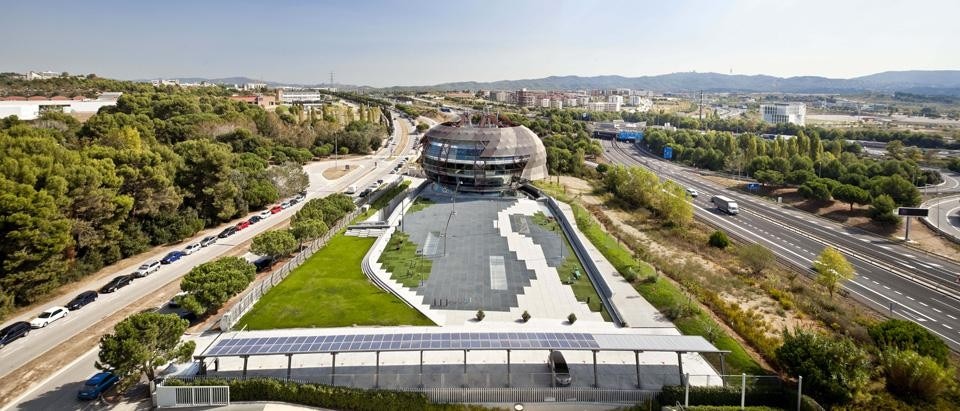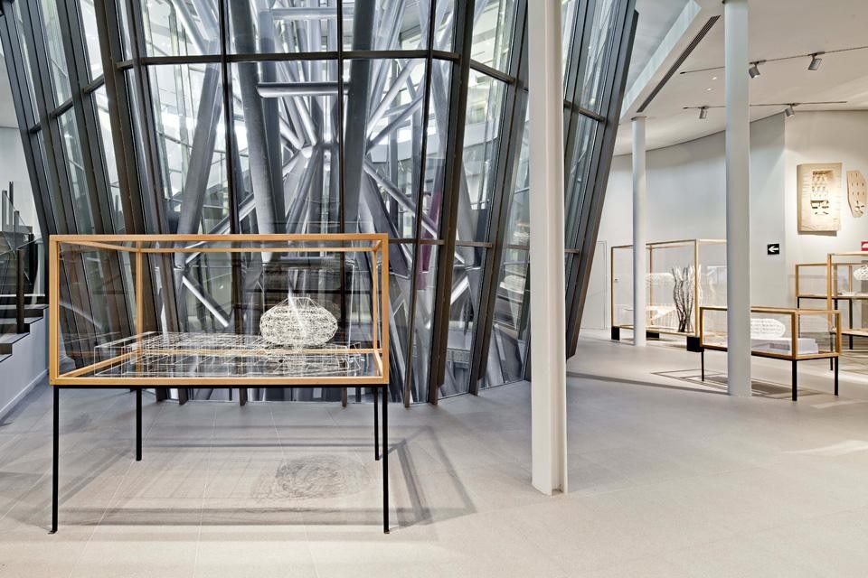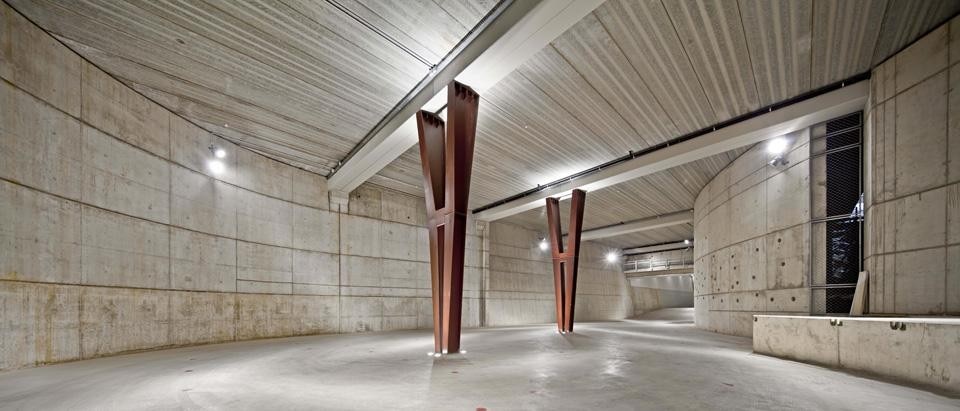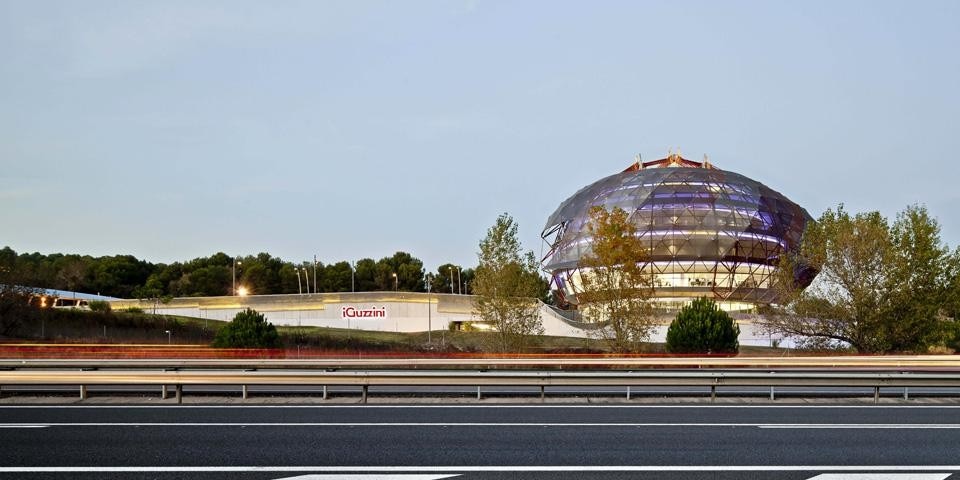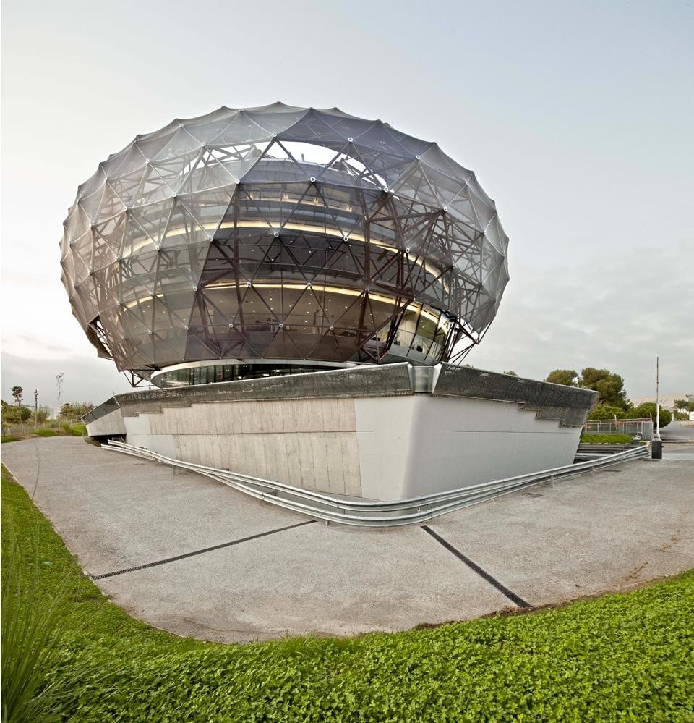Sant Cugat is a very important city nearby Barcelona, its pedestrian streets, historic heritage and natural landscape makes it a quite visited city and also a good location for industrial parks in the surroundings. The building has been finished in a difficult sociopolitical and economical moment in Barcelona and because of that, it has the responsibility of creating a dialogue that represents the need of new and innovative architectural projects, far away of the simple spectacle of unnecessary developments, but to urge the need of keep working and investing to revitalize this peripheral areas, reinforcing the idea that architecture is helpful to create new healthy urban landscapes.
iGuzzini has dedicated part of its research to issues related to architecture and construction, creating a global network of buildings with a sustainable approach, of which this headquarters is the latest example. The glass sphere designed by Josep Miàs is a structural challenge inspired by the architecture of Ivan Leonidov, as the architect points out. But one is also reminded of the work of Buckminster Fuller and Frei Otto. It is worth pointing out that a buildings like this is in conflict with our concept of temporality, as it represents a reinterpretation of old ideas developed with new technologies. The immanent presence of Leonidov's projects such as the Palace Proletarian Cultural District (1930) or the widely known Lenin Institute and Library (1927) has been revisited by Miàs using highly advanced structural systems to create a powerful visual presence in the site, while at the same time it integrates the architectural concept of iGuzzini's approach, regarding research and innovation.
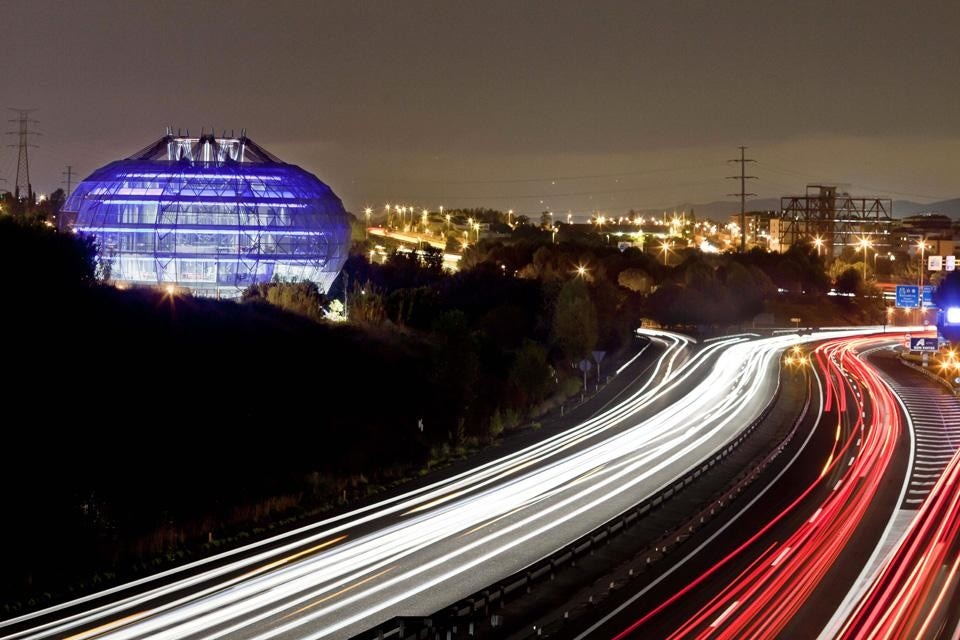
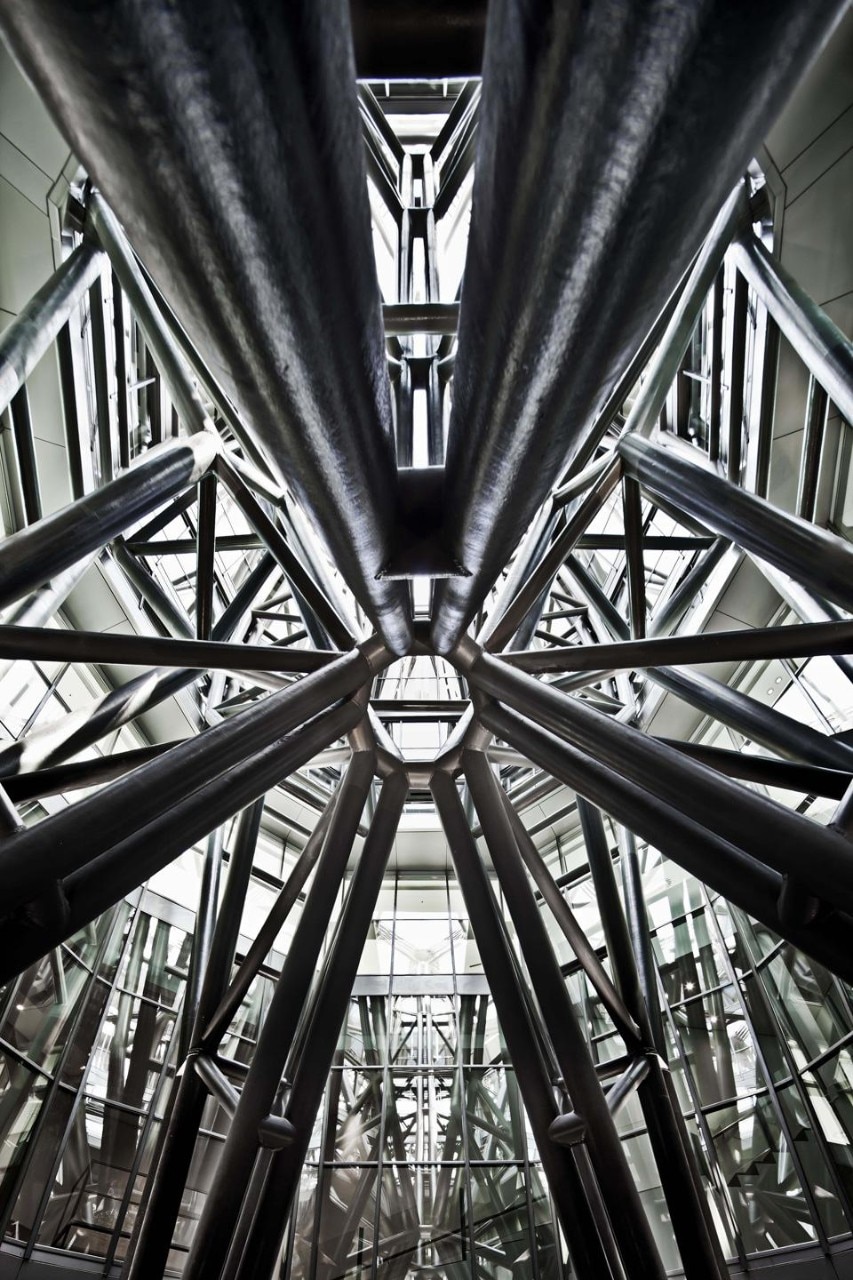
Not only does form follow function in this building, but it also follows dreams
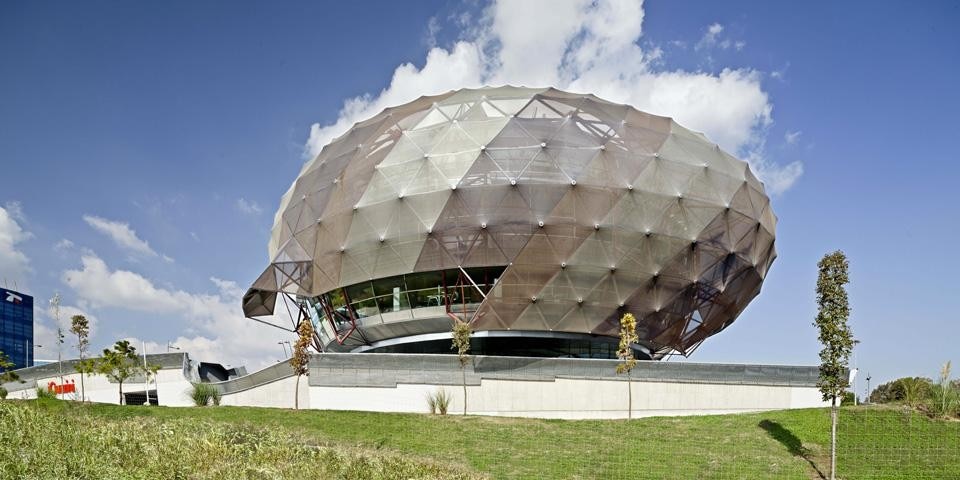
It has an structural and architectural motivation: not only does form follow function in this building, but it also follows dreams. It is a readjustment of the crisis that the architectural scene is going through, a manifesto to communicate the importance of human aspirations.
