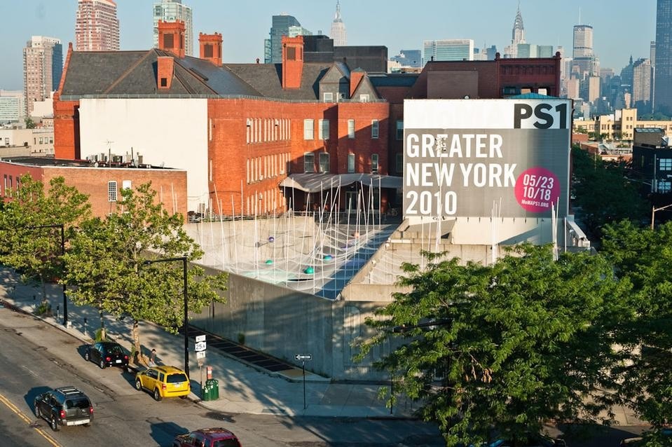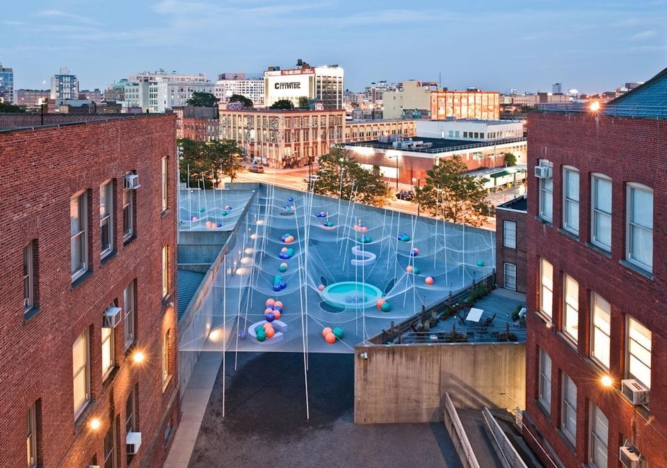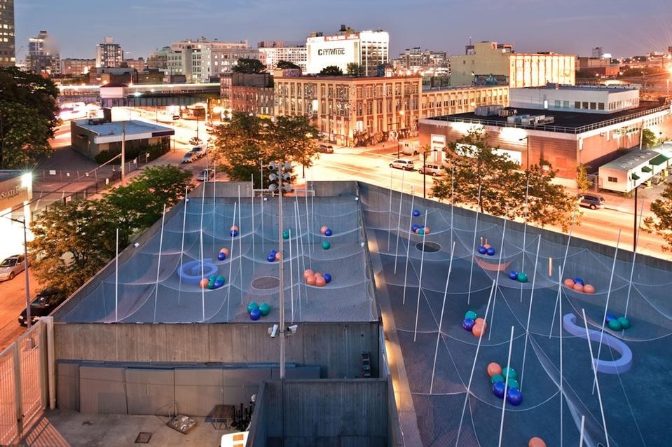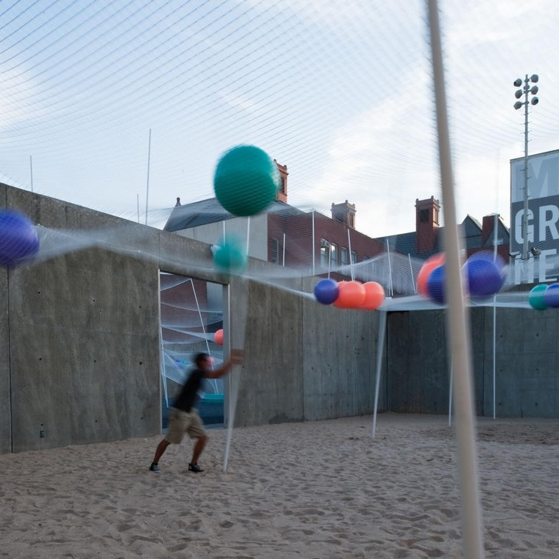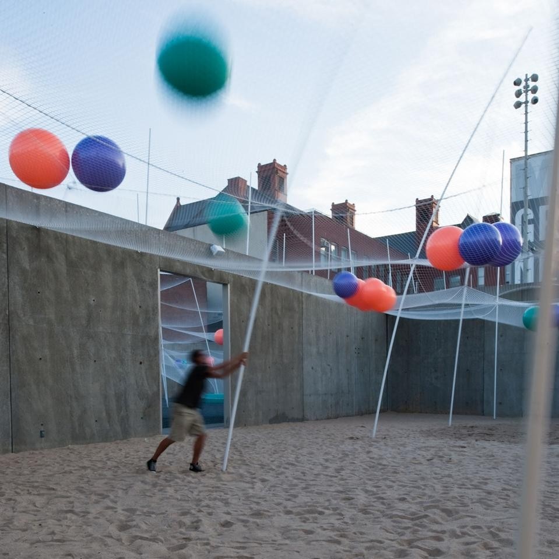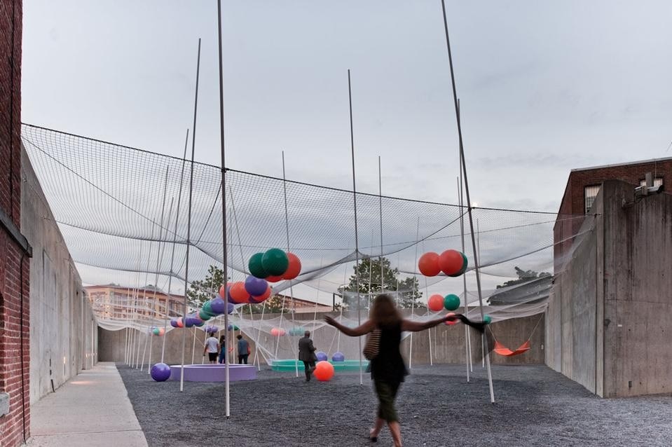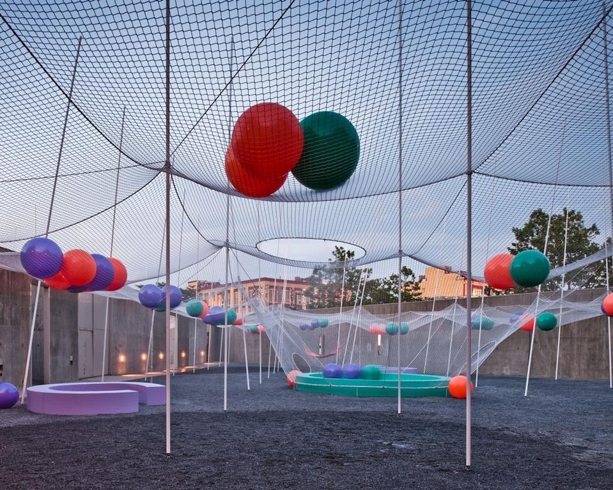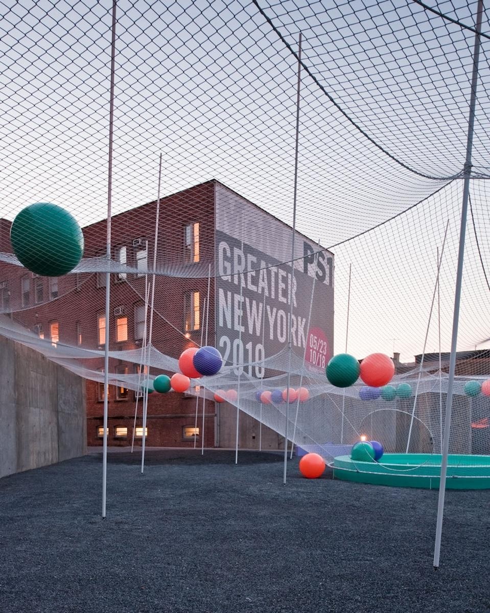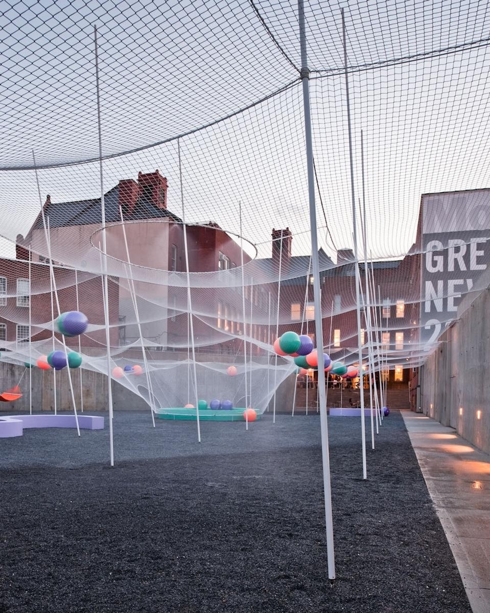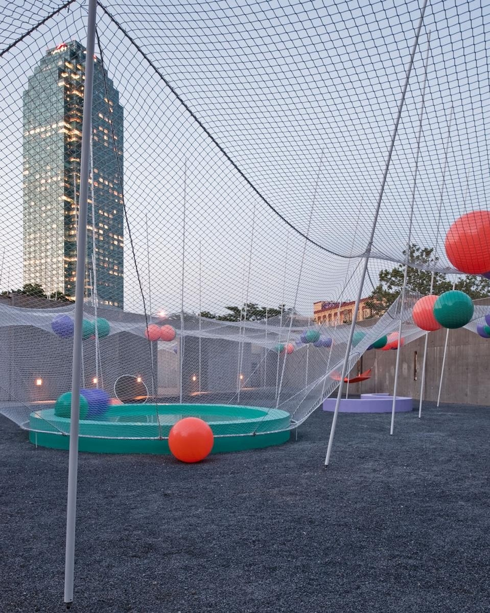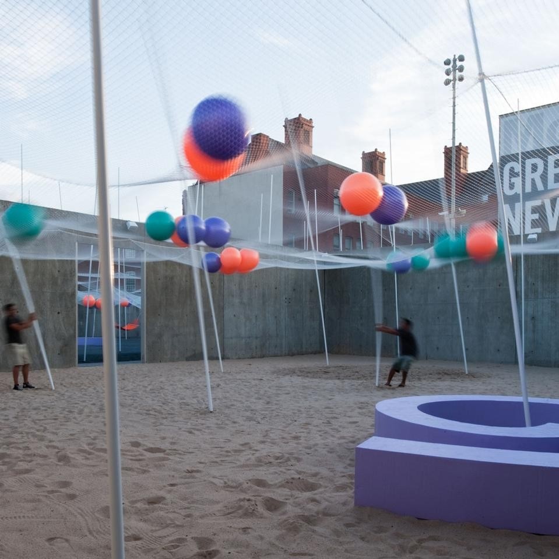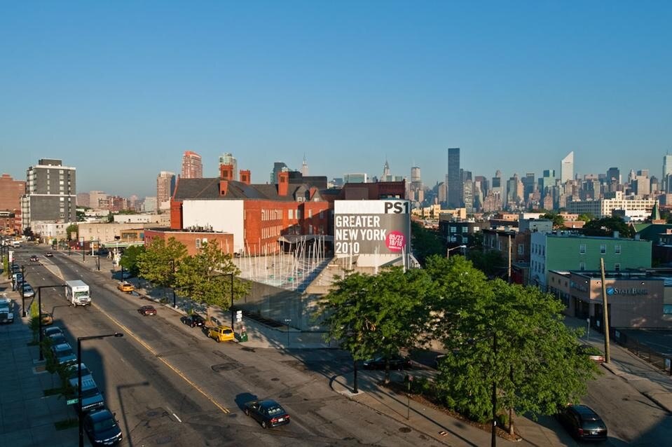Eleven years after its first edition, MoMA/P.S.1's Young Architects Program has now positioned itself as a well-respected platform that continues its commitment to put forward innovative ideas—presenting emerging architectural practices the opportunity to materialize conceptual ideas into real architecture. In this new decade, YAP will focus on designs that address sustainability, recycling, and reuse.
The challenge of the charrette is a simple one: to design a temporary urban landscape that incorporates elements of shade, water, seating, and bar areas for the expansive courtyard entrance of P.S.1. (With a tight budget of $85,000.)
What's most interesting about the Young Architects Program is how in its recent years we've witnessed how a pragmatic program is translated—and materialized—into a forward-thinking structure that serves as a platform to discuss other relevant urban issues. Over the past two years, we've gone from urban flying farms (WORKac, 2008) to hair-covered hut-like structures (MOS Architects, 2009). Every summer, the P.S.1 courtyard presents itself as a blank canvas of infinite possibilities and ideas to be addressed by its successor.
This year, SO–IL's Pole Dance presents a participatory (and playful) landscape of a 16×16 foot grid of 30-foot high poles connected by bungee cords, whose elasticity creates an interactive environment of unforeseeable mutations. Its balance is subject to human action, environmental factors and other intentional—but unpredictable—aggregators (i.e. hammocks, pulls, misters, rain collecting plants, multi-colored balls, interactive iphone apps, etc.). Pole Dance is mutable structure that clearly manifests SO–IL's design approach. "In Pole Dance, we continue our exploration of architecture's potential to create sensorially charged environments rather than finite forms." – SO–IL
In the opening paragraph of the project's concept SO–IL presents a bold manifesto-like statement for new architecture:
How liberating to be an architect these days. Never before have dominant systems been so frail. If you can avoid hubris and over-reach, there are compelling, if daunting, spaces waiting to be explored. Freed from the fascination of the finite, and confronted with new ecologies, economies, energies, flows, and fantasies, we can begin to comprehend, and depict, a new image of life on earth, that of a seemingly elastic cloud. Everything has become untethered. We bounce about, footloose, on a network of intersections and knots.
With a cheerful shout as a response to unsettling times for architects and architecture, Pole Dance clearly illustrates SO-IL's approach to an architecture-at-large—one that cares less about object-making than about the choreographies around it.
SO–IL's winning landscape, Pole Dance, will be on view in P.S.1's outdoor courtyard starting in June, creating an interactive environment for the 2010 Warm Up summer music series. In addition to SO–IL (Brooklyn, New York), the other finalists for this year's Young Architects Program were BIG – Bjarke Ingels Group (Copenhagen, Denmark), EASTON+COMBS (Brooklyn, New York), FREECELL (Brooklyn, New York), and William O'Brien Jr. (Cambridge, Massachusetts). An exhibition of the five finalists' proposed projects will be on view at MoMA over the summer, organized by Andres Lepik, Curator of MoMA's Department of Architecture and Design.
José Esparza
