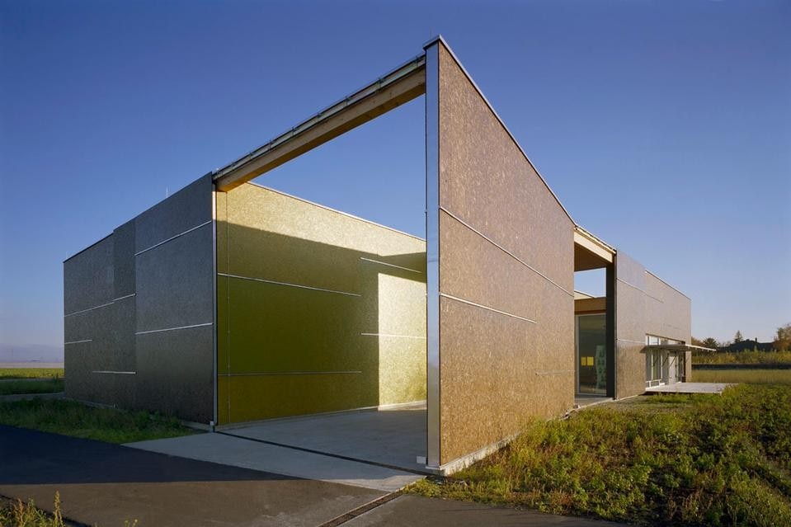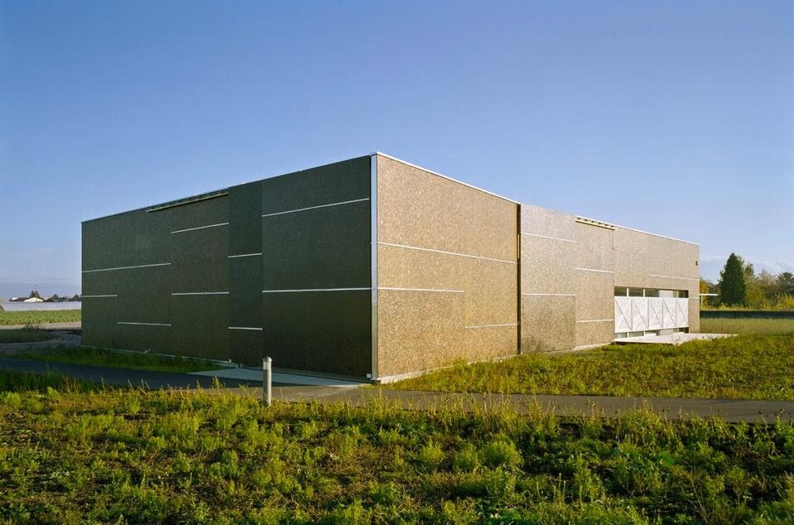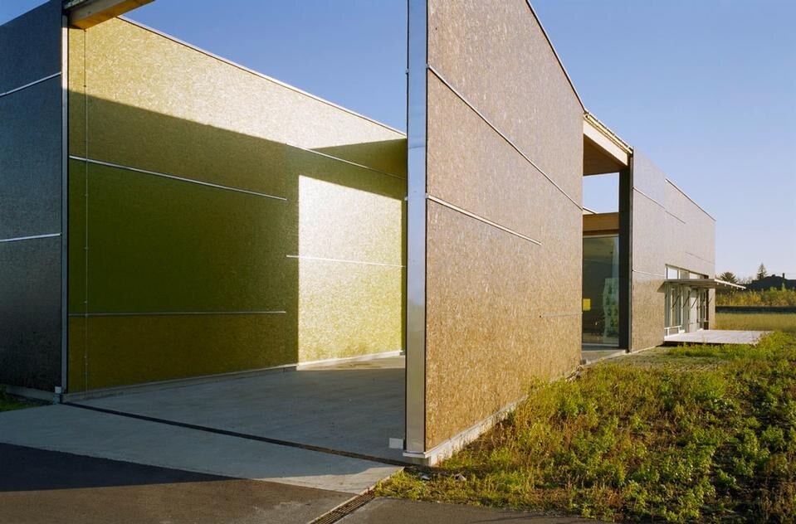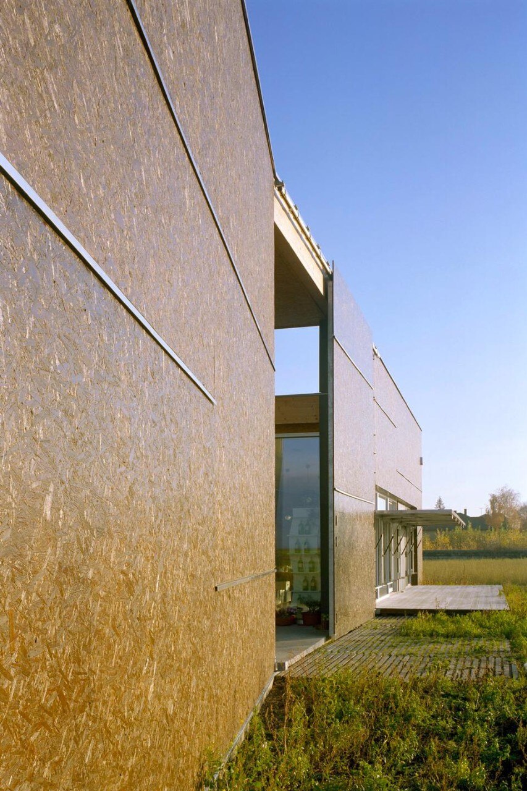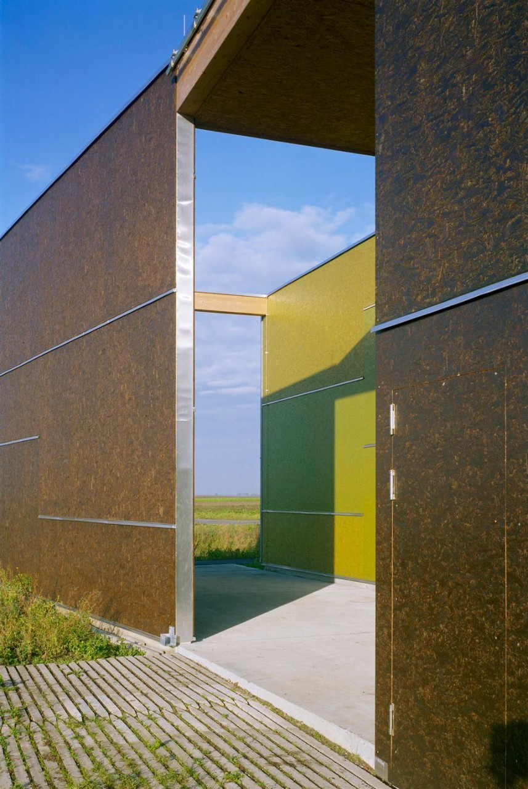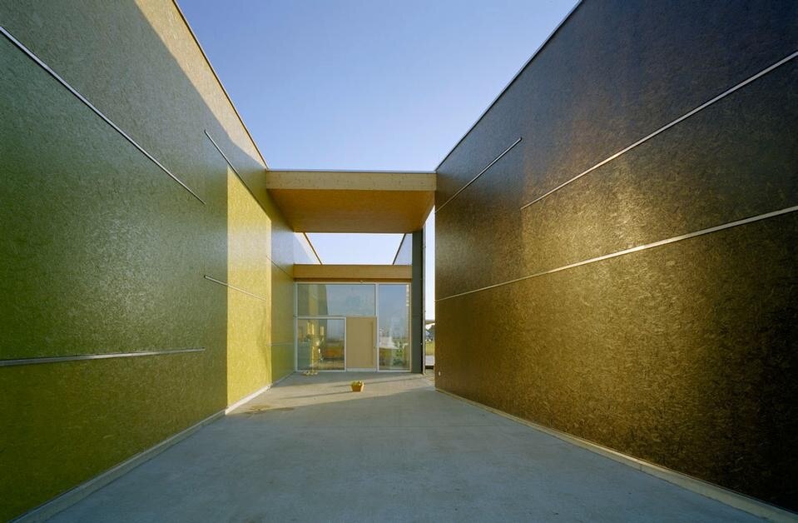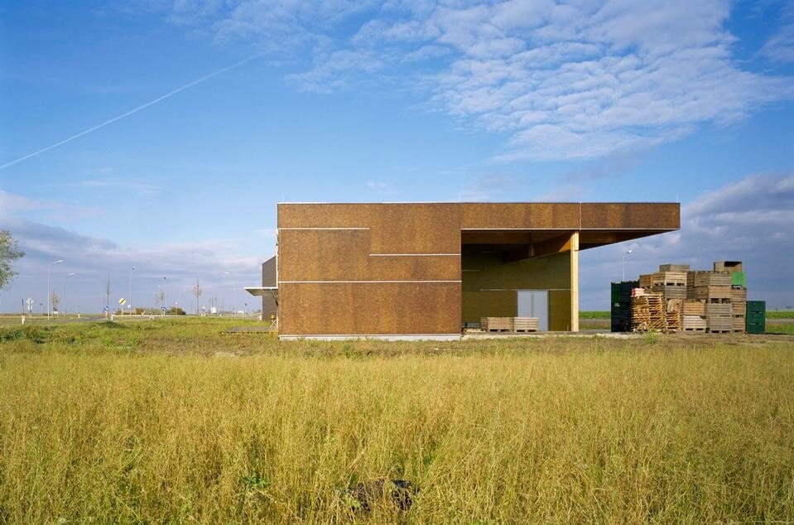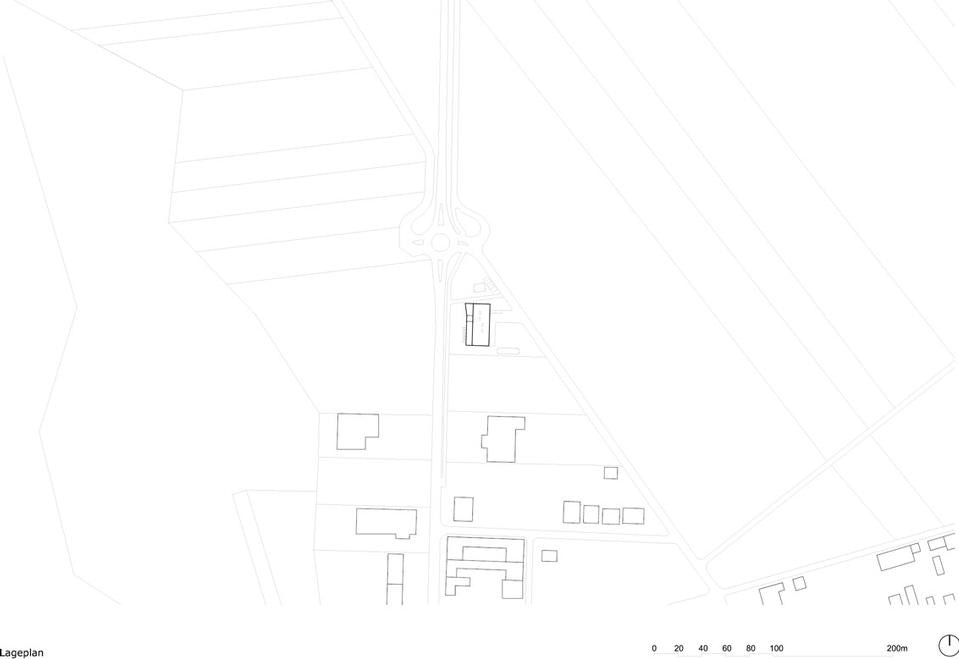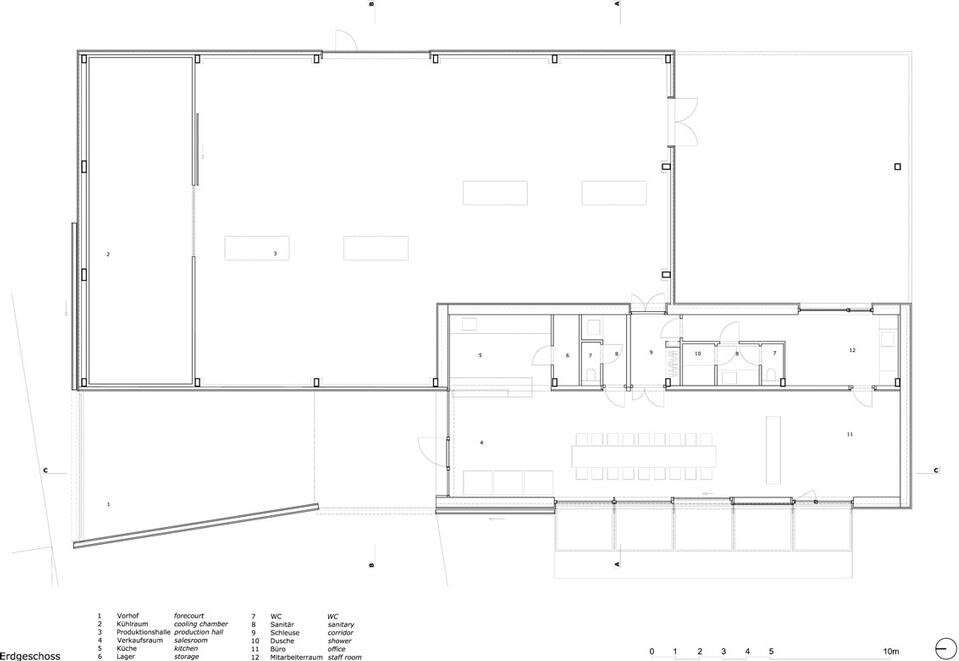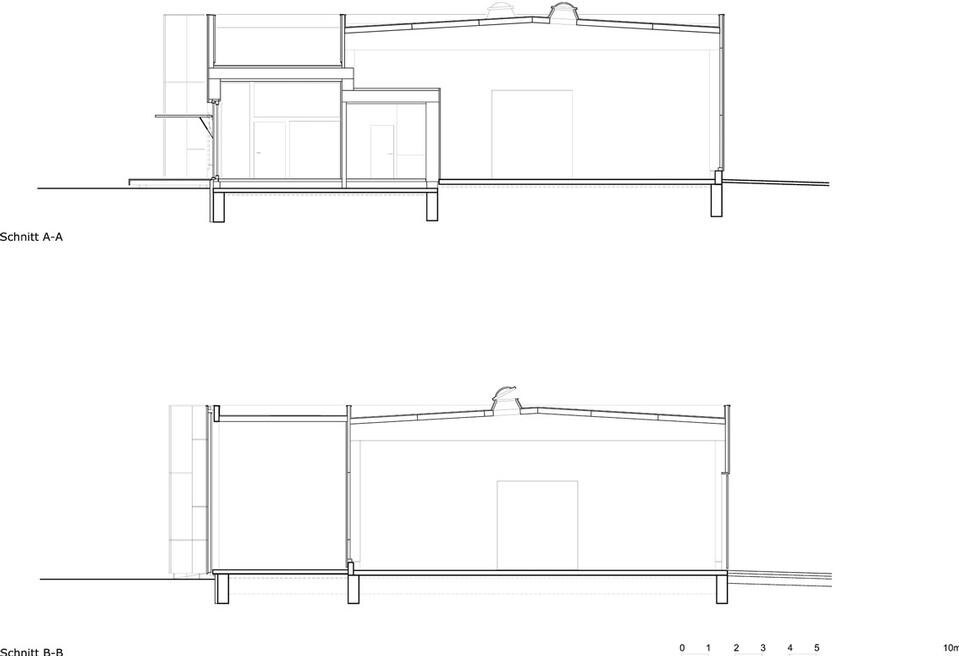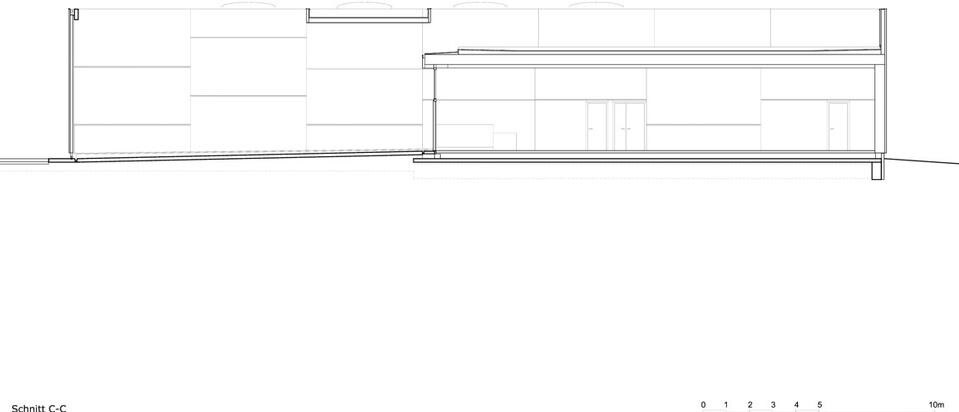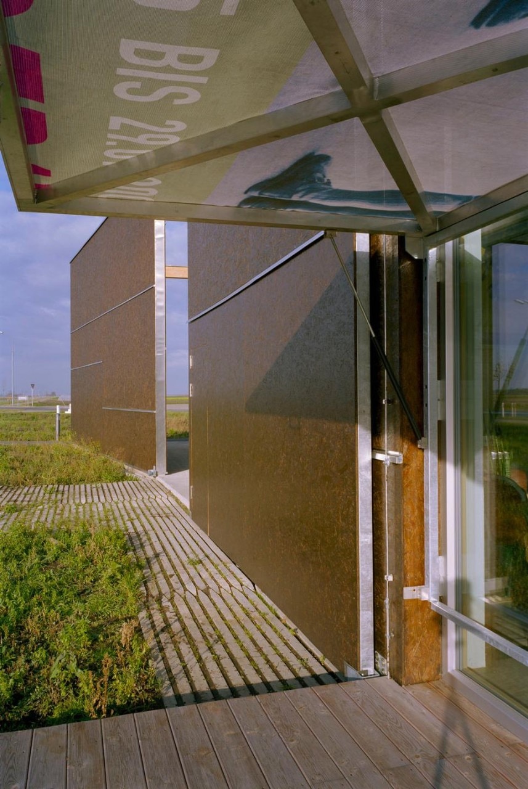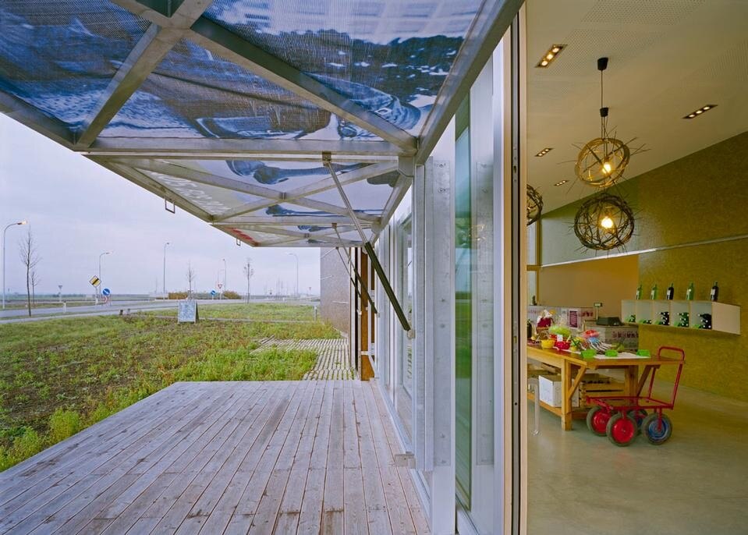The facade of the entire building is made of OSB panels and varnished in brown and green colors. Two 5 x 6 m sliding doors transform the building from a closed wooden box into a complex architectural composition revealing views into the building and the shop. This gesture is reminiscent of a market stall and was inspired by the client's first ideas for the building.
Environmental and sustainable aspects of the planning, construction and maintenance of the building were particularly important to the owners Vera and Albert Leeb. The structure was primarily constructed using renewable and recycled materials. The fruit shop is oriented to the main street with a continuous panorama window. It is shaded by several large folding aluminum frames which are covered by used advertising banners protecting the interior from overheating in summer.
Old bicycle inner tubes were converted to spherical ceiling lights, used laminated wood panels were converted into shelves and cupboards. Used concrete vineyard posts were used for the parking lot and other outdoor areas as pavement material. Andreas Frauscher, Richard Klinger, Kurt Sattler, Mathias Lang
Construction of fruit production facility with shop in "passive house" standard
St. Andrä am Zicksee, Austria
Architects: Andreas Frauscher, Richard Klinger, Kurt Sattler, Mathias Lang
Client: Vera & Albert Leeb
Building contractor: Subau Baugesellschaft
Carpentry: Weissenseer Holz-System-Bau
Steel construction: SK Stahlbau
Furniture: Gabarge Upcycling Design
Gross floor area: 450 m²
Planning: 2008
Construction: 2009
Cost: € 450,000
