The site is 33 metres long and 16 wide; it incorporated part of an industrial production unit as well as an office building which overlooks the longer side. The demolition of part of the production unit allowed the creation of access to the new building, the vehicle ramp leading to the underground car park, and the pedestrian ramp leading to the offices.
The ramp covering enlivens a closed courtyard; this slopes upwards and includes a series of planted tanks. The internal facade overlooking this has been almost completely created from glass. Outside the impression is one of austerity - an attempt to bring order to a fragmented site.
The sides overlooking the road and the Lambro opposite incorporate tall glassed embrasures providing glimpses of Via Arrighi. The outer skin mirrors the irregular pattern of the north front, both in terms of the inclusion of openings of various sizes and the extensive use of lime wash. This is varied in colour thanks to the use of two different types of grain in the coating: one is coarse, which has a matt effect; the other is finer, which reflects light and appears clearer and glossier.
The internal work spaces are brightened by diffused light from the north front and by two planted light wells which connect the terrace with the mezzanine. This has brought a sense of enclosure of the new building nearby, on the south front, and the one overlooking it. The use of concrete and zinc-plated steel, both untreated and lime plastered, as well as the primary finishes in the internal spaces, has given the building a compact appearance. Maurizio Giordano
Berkel spa, Milan: New headquarters
Architect: Architettura Laboratorio – Maurizio Giordano
Collaborators: Silvia Ferrari, Mauro Frigerio, Jannu Carrillo Molina, Matteo Bongiorni
Services, security and coordination planning: Carlo Paglietti
Plumbing and air-conditioning: Milano Impianti
Electrical and network systems: Vime
Lighting (pre-designed and bespoke): Quattrobi Spa
Office and site-specific furniture: Iren Srl
Flooring: Venerom
Plants and watering systems: Il Giardino dei Navigli
Construction firm: Edilmark
Client: Berkel Spa
Site area: 720 sqm
Building floor area: 1200 sqm
Garden area: 450 sqm
Design: 2006
Construction: June 2007-June 2009
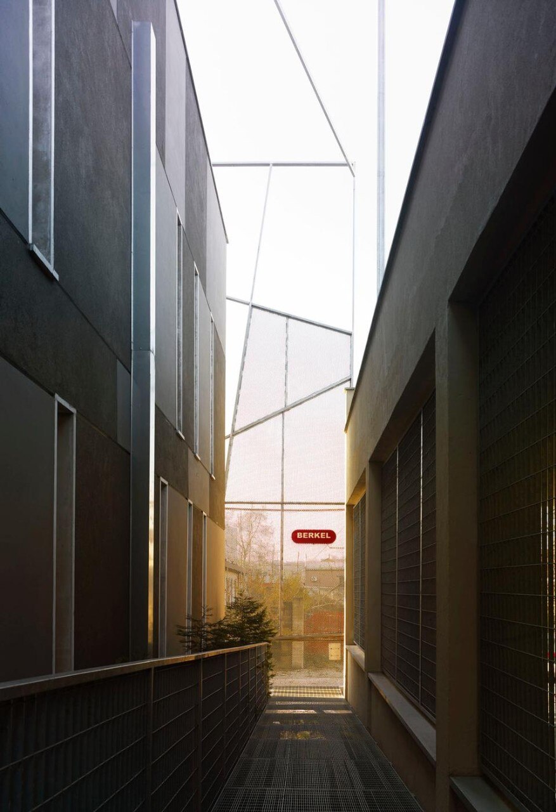
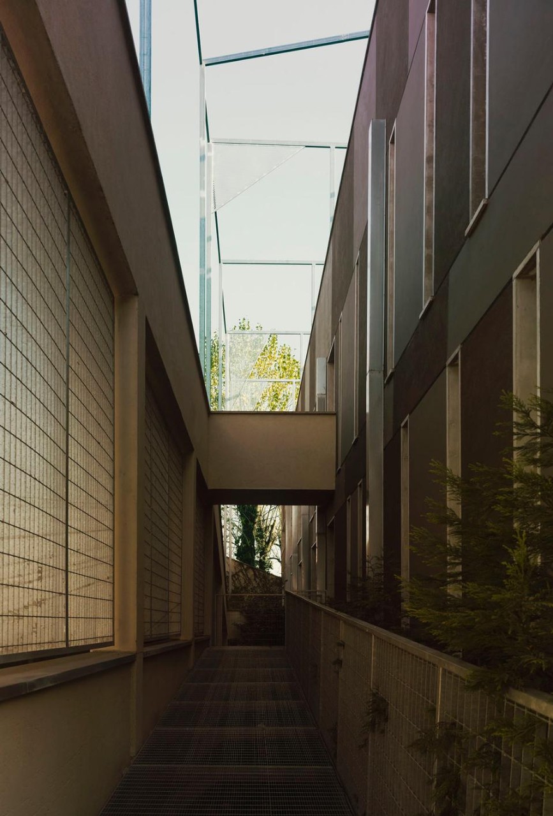
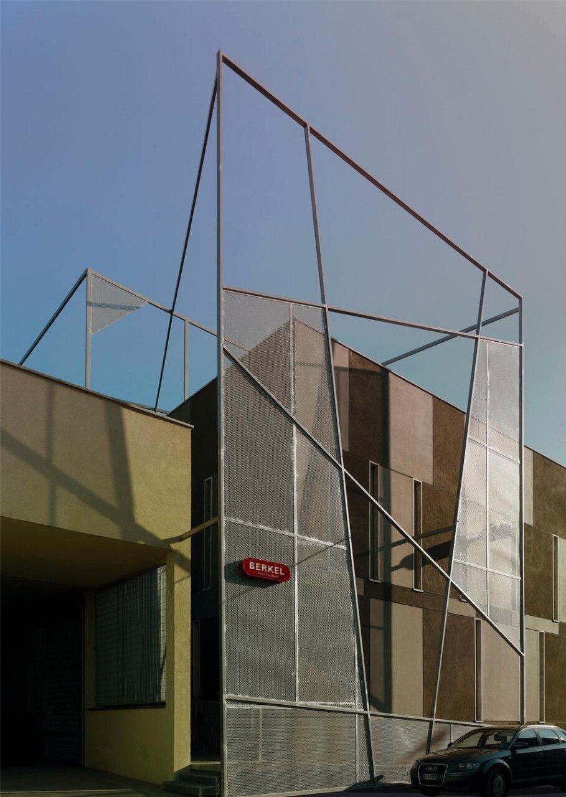
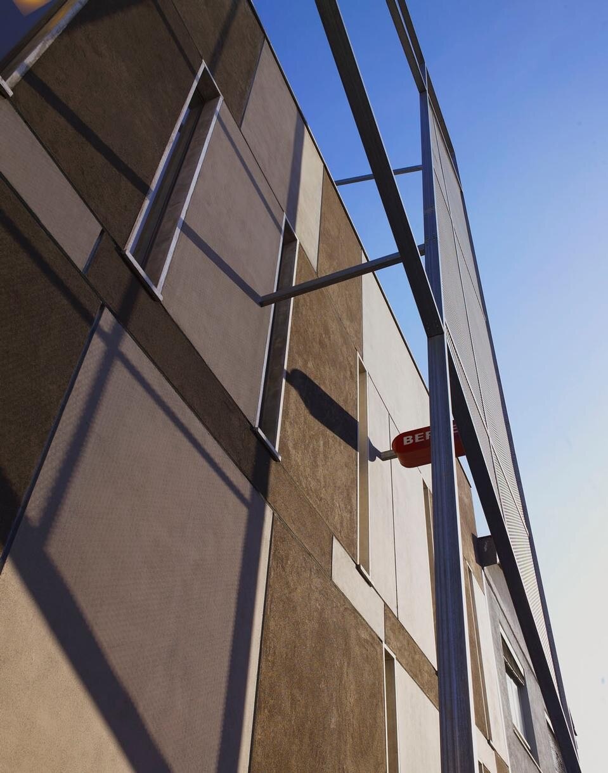
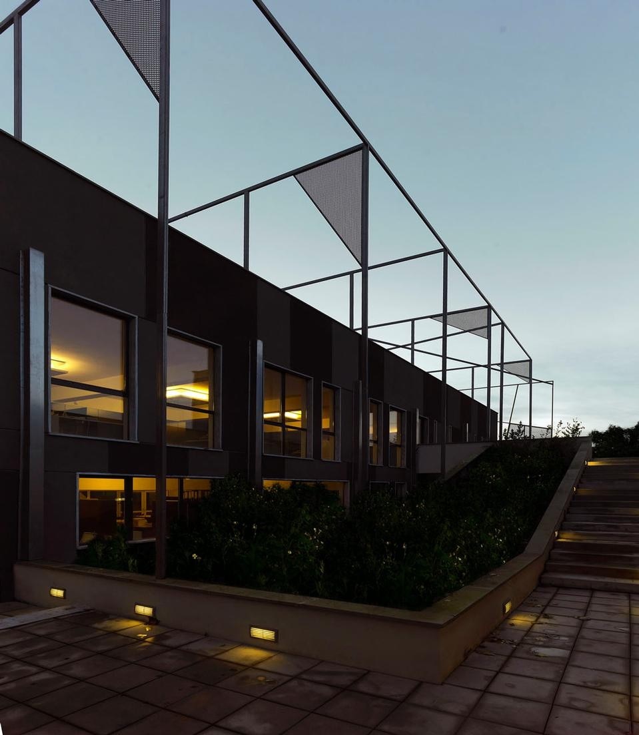

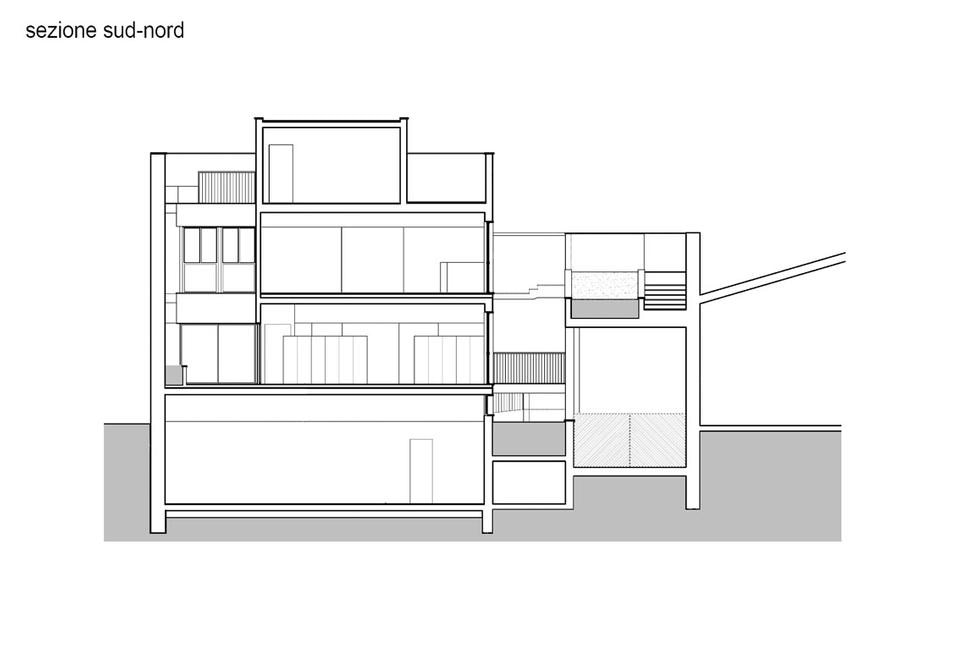
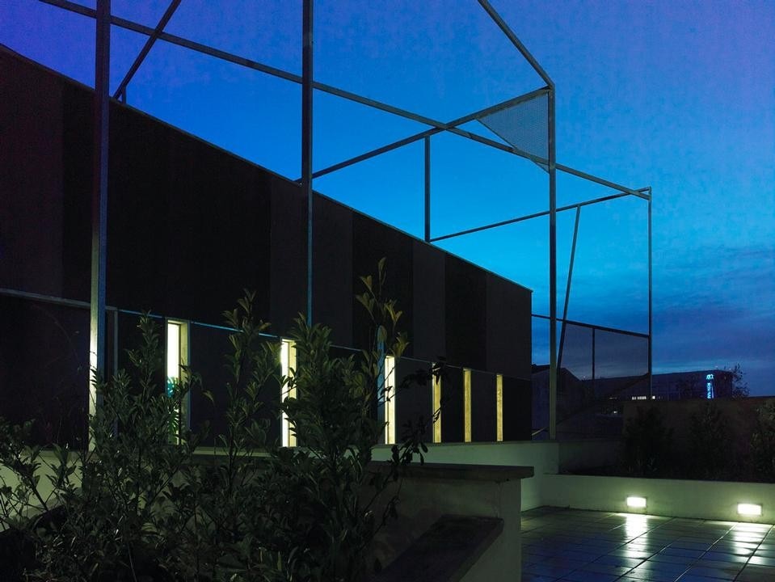
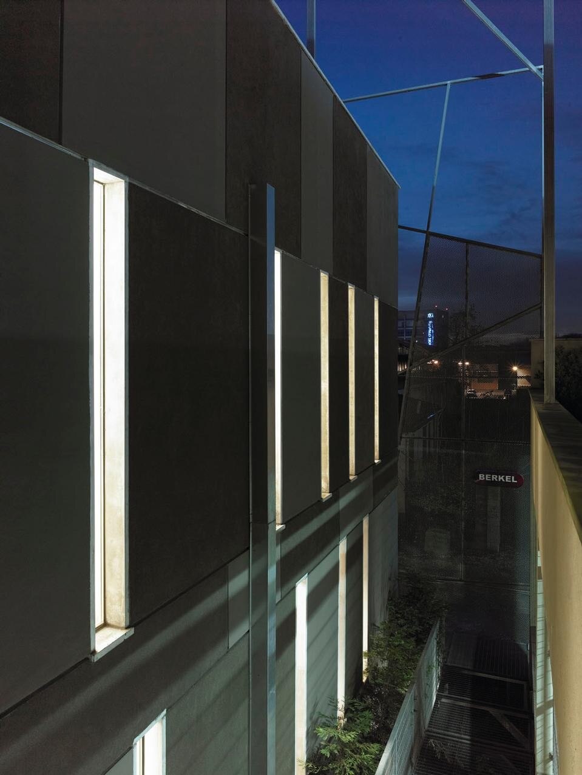
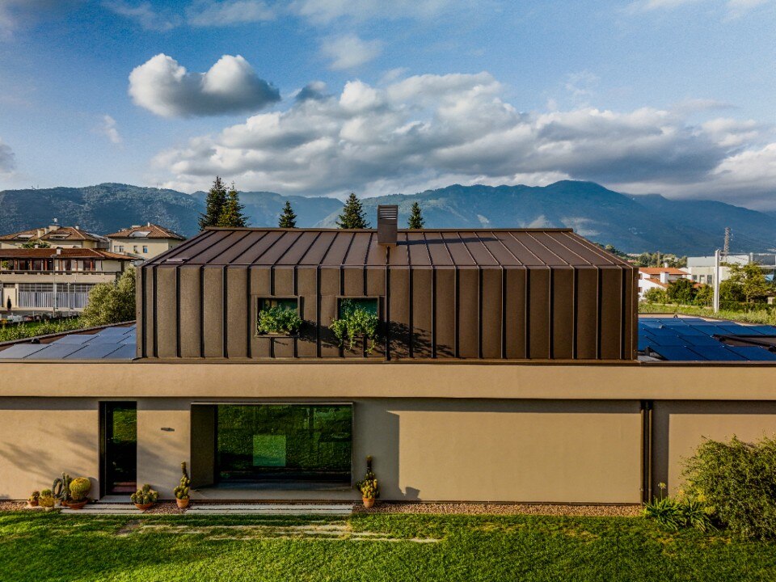
A house turns its back on the road to open up to the landscape
The single-family house project designed by Elena Gianesini engages in a dialogue with the Vicenza landscape, combining tranquility and contemporary style through essential geometries and the Mazzonetto metal roofing.



