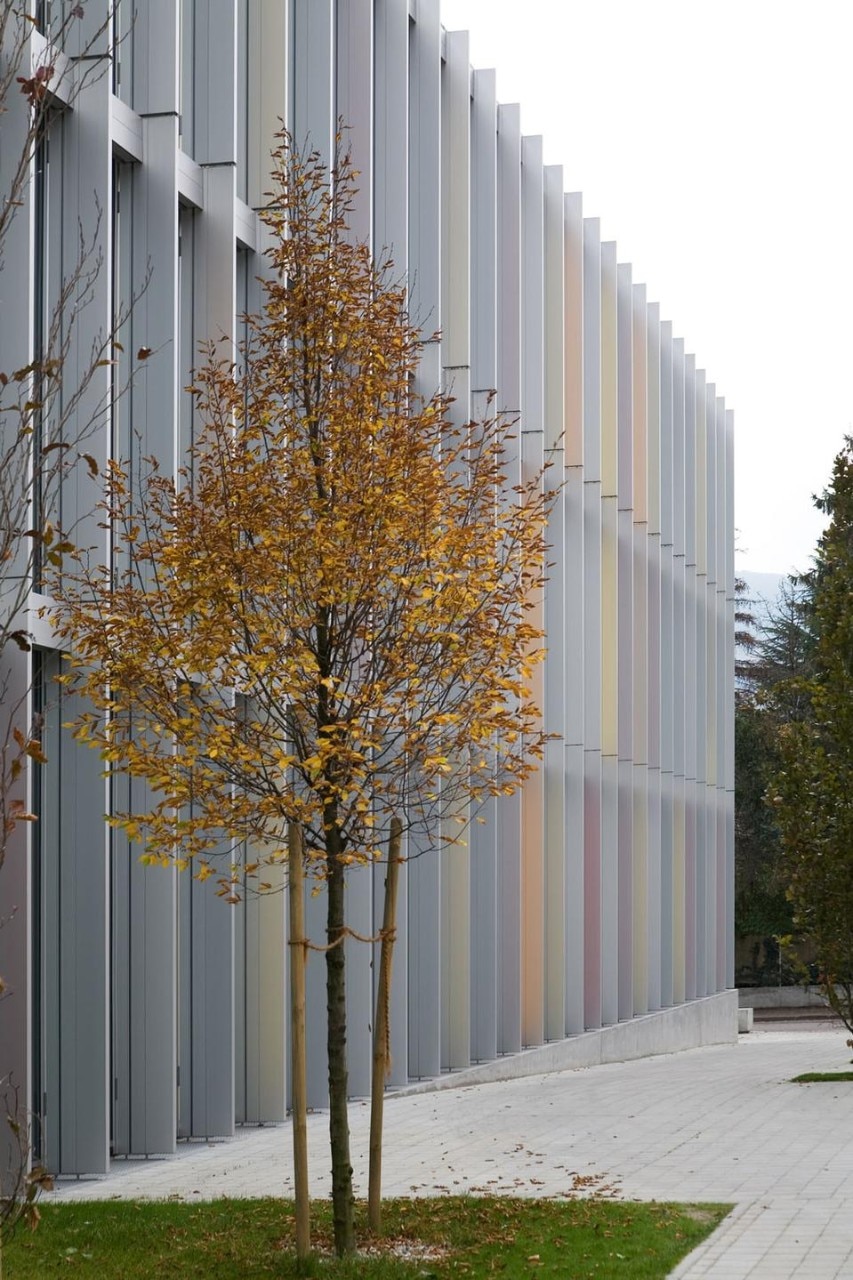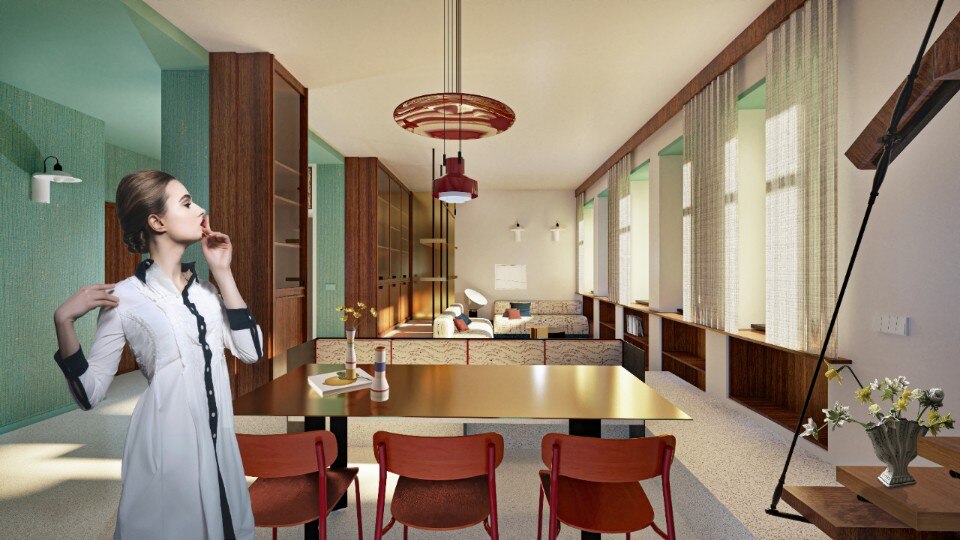A sports facility to the west was built in 2000 by Othmar Barth and Paul Seeber.
The project by the Stuttgart architects Peters + Keller, chosen from over 100 proposals, was selected by the jury based in particular on the clear architectural composition of its buildings, in relation to their excellent use ofthe outdoor spaces.
Michael Peters and Thomas Keller conceived of the high school as a three-story, U-shaped building, developed on an area of about 60m x 60m bordered on three sides by the school yard, and open to the north.
The nursery school, occupying two floors and running its length, is located on the northern edge of the site suitable for construction. A low building, housing the accessory areas, functions as a distribution element. Its volume is broken upon the side towards the school's garden and courtyard to the south: four additional classrooms and the mult-purpose room are set aside from the main building as if they were individual houses.
The nursery school, however, constitutes a peaceful transition towards the fragmented neighboring buildings.
The entrance to the institute is located on the upper side of the road to the south, and leads recreational, multi-storey atrium, illuminated from above.
The central space is surrounded by various rooms: special classrooms, teachers' rooms and administrative offices are oriented to the south, while other classrooms are arranged in the east and west wings.
The poured-in-place concrete structure supports a facade made up of one-storey-tall, glazed, aluminum uprights and crossbars, alternating with blind panels with integrated ventilation. Vertical strips of aluminum provide the interior spaces with protection from the sun and articulate the façade: from a distance, the building looks like a solid volume that, when you get close, opens up and becomes permeable to the eye.
Peters and Keller's intention to apply to the façade as neutral as possible a treatment in order not to disturb the play of closed surfaces and open, clashed with the request by the population of Bressanone - amplified by the just-completed University of Science Training - of "more color to modern architecture": hence the choice to "lacquer" the opaque panels in warm shades of yellow, orange and red.
High School and Nursery School, Bressanone
Architects: Peters + Keller Architekten, since 2006: Keller . Architekten - Stoccarda
Client: Provincia Autonoma di Bolzano
Gross area: High school 9.270 m2. Nursery School: 1.650 m2
Construction phase: 2005-2008
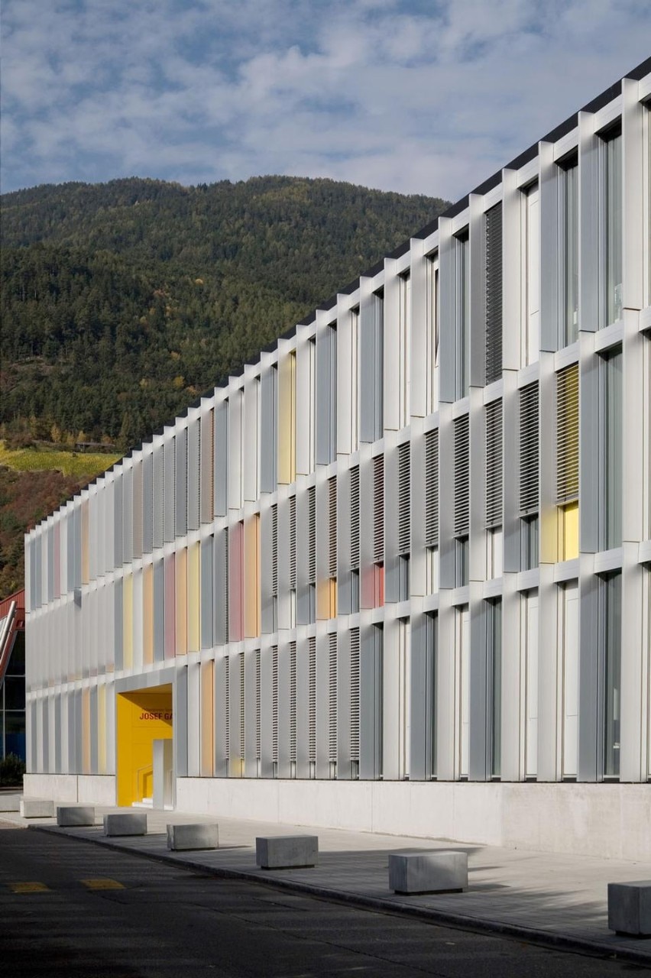
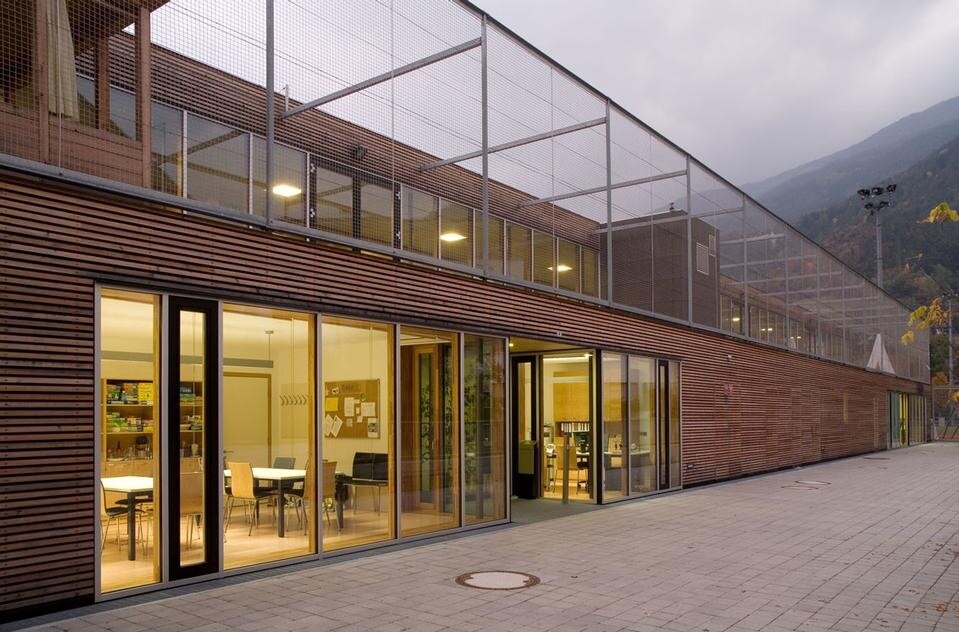
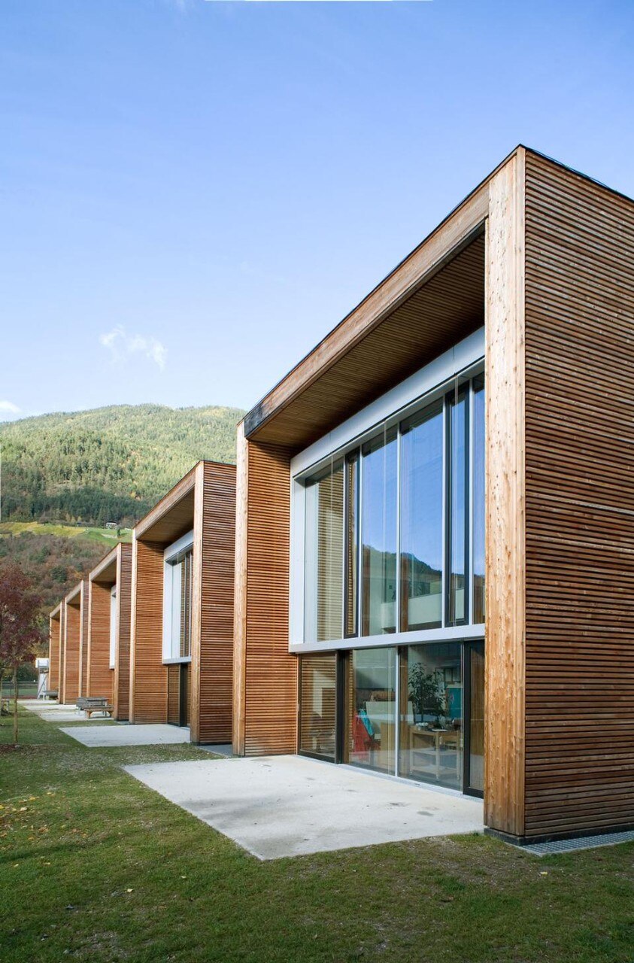
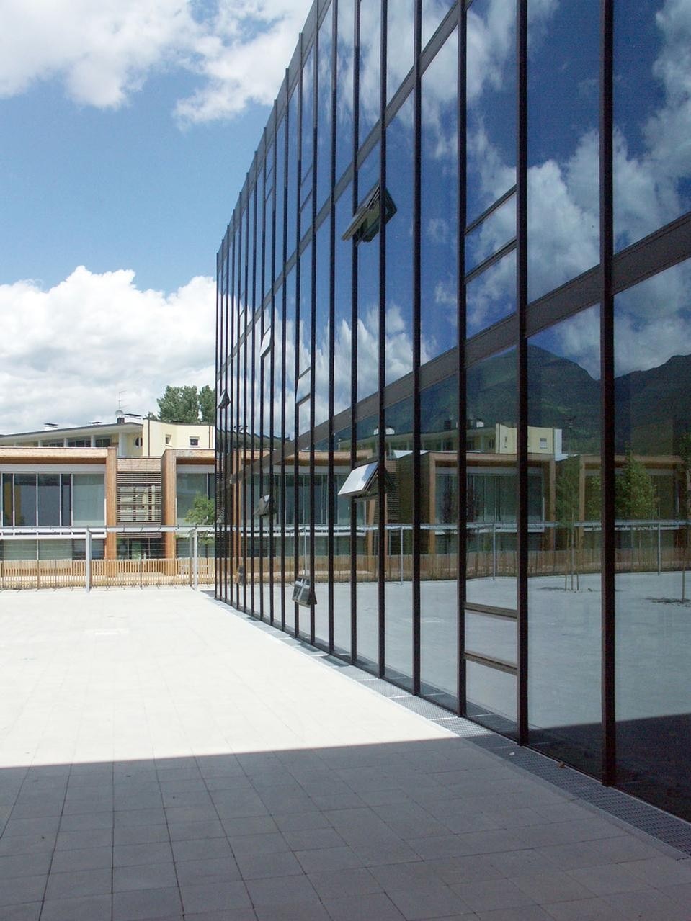
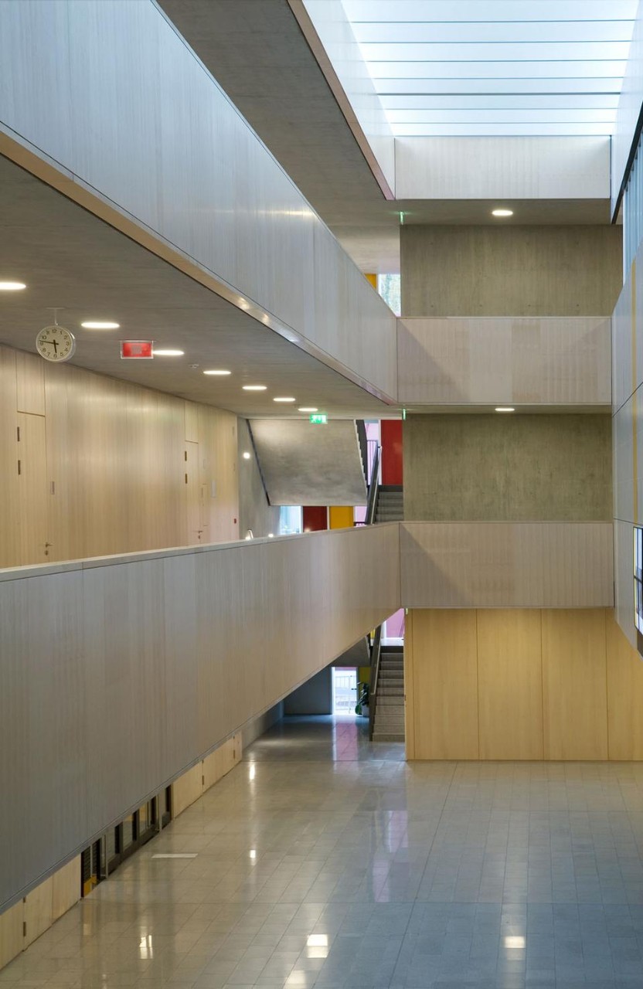
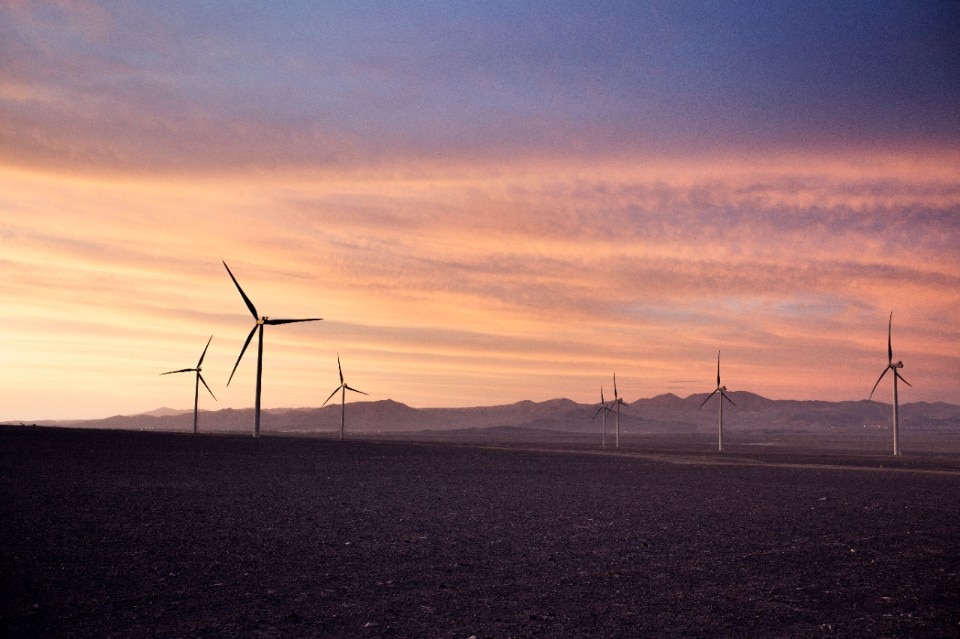
Tomorrow's energy comes from today's ideas
Enel extends the date to join the international “WinDesign” contest to August 30, 2025. A unique opportunity to imagine the new design of wind turbines.


