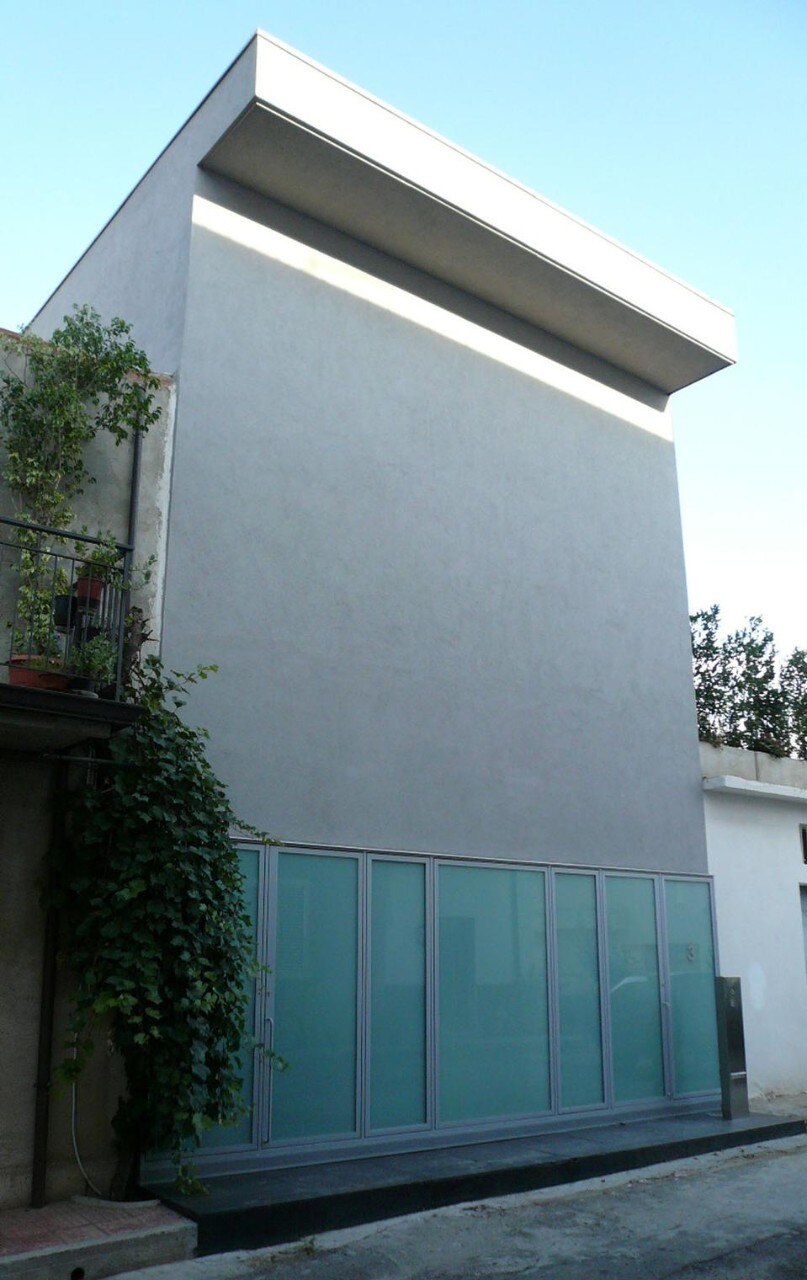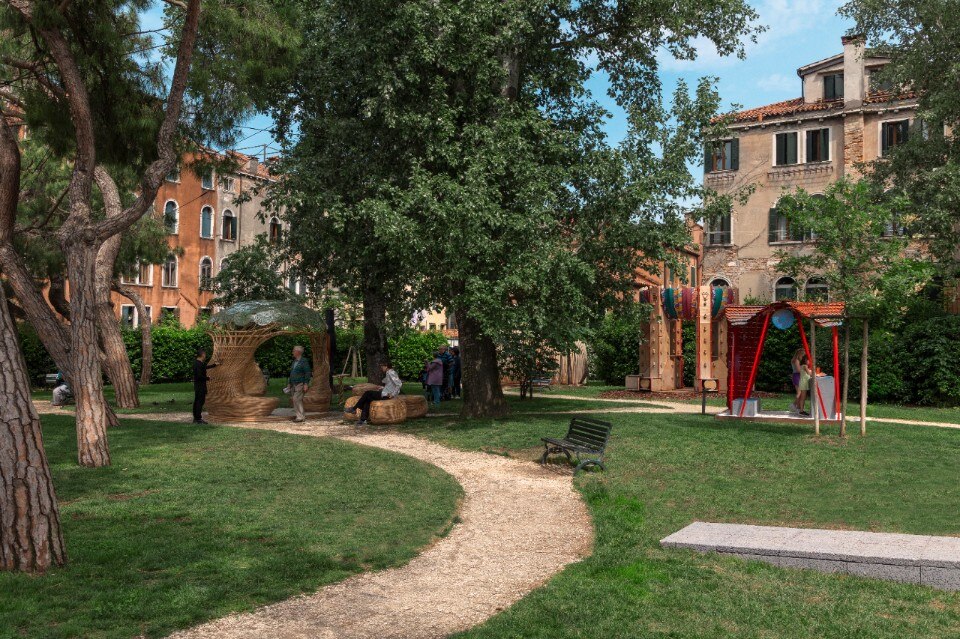Two floors in load-bearing masonry were added to the existing ground floor, that rather than facing out on the main elevation, open up at the side onto a terrace on the roof of a neighbouring property. The ground floor has been completely rearranged, retaining only the masonry structure, the staircase that leads up to the first floor and an internal cloister. The interface with the road that provides access to the house and studio has been redesigned.
The new building is therefore articulated on three levels: the professional studio on the ground floor, roughly 40 sqm and the house on the first and second floor, 80 sqm. a metal staircase leads up to the roof terrace.
Natural lighting for the house is provided by a rooflight that takes up the whole length of the facade, a sliding window that faces onto the terrace and the void of the cloister that runs vertically through all levels, at the top revealing itself in the form of a glazed volume that at night, lit from inside, acts as a lantern.
House-studio, Polistena (RC)
Architect: Fabio Carrabetta Structural engineering: Arch. Umberto Tripodi
Client: Dott. Sandro Carrabetta
Total area: 125mq
Timescale: 2005-2008
Cost: € 130,000
Building contractor: Roberto Macrì
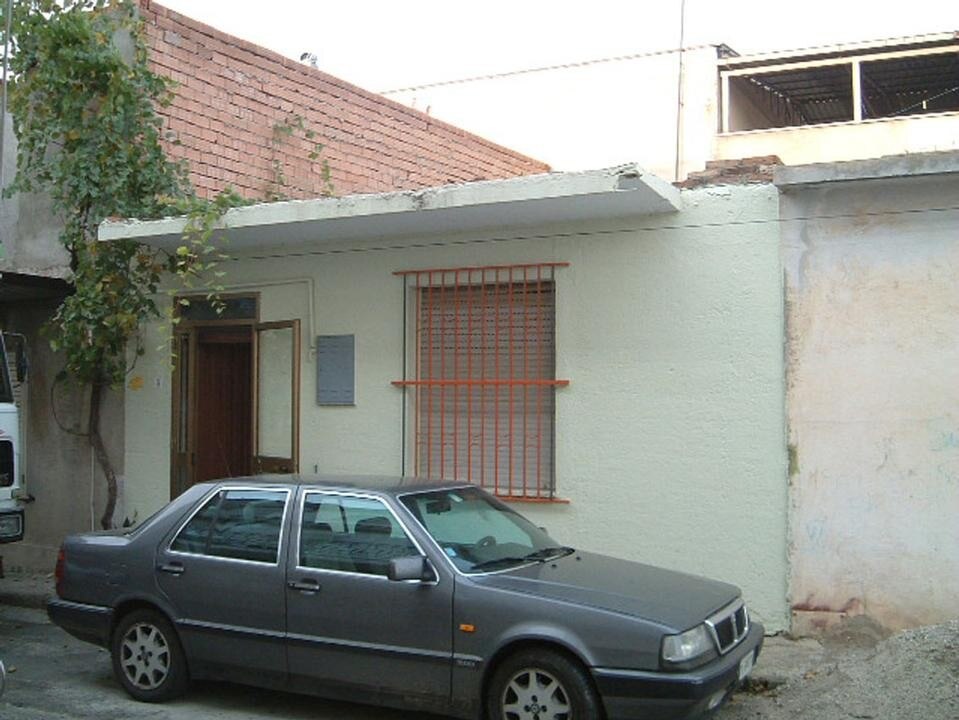

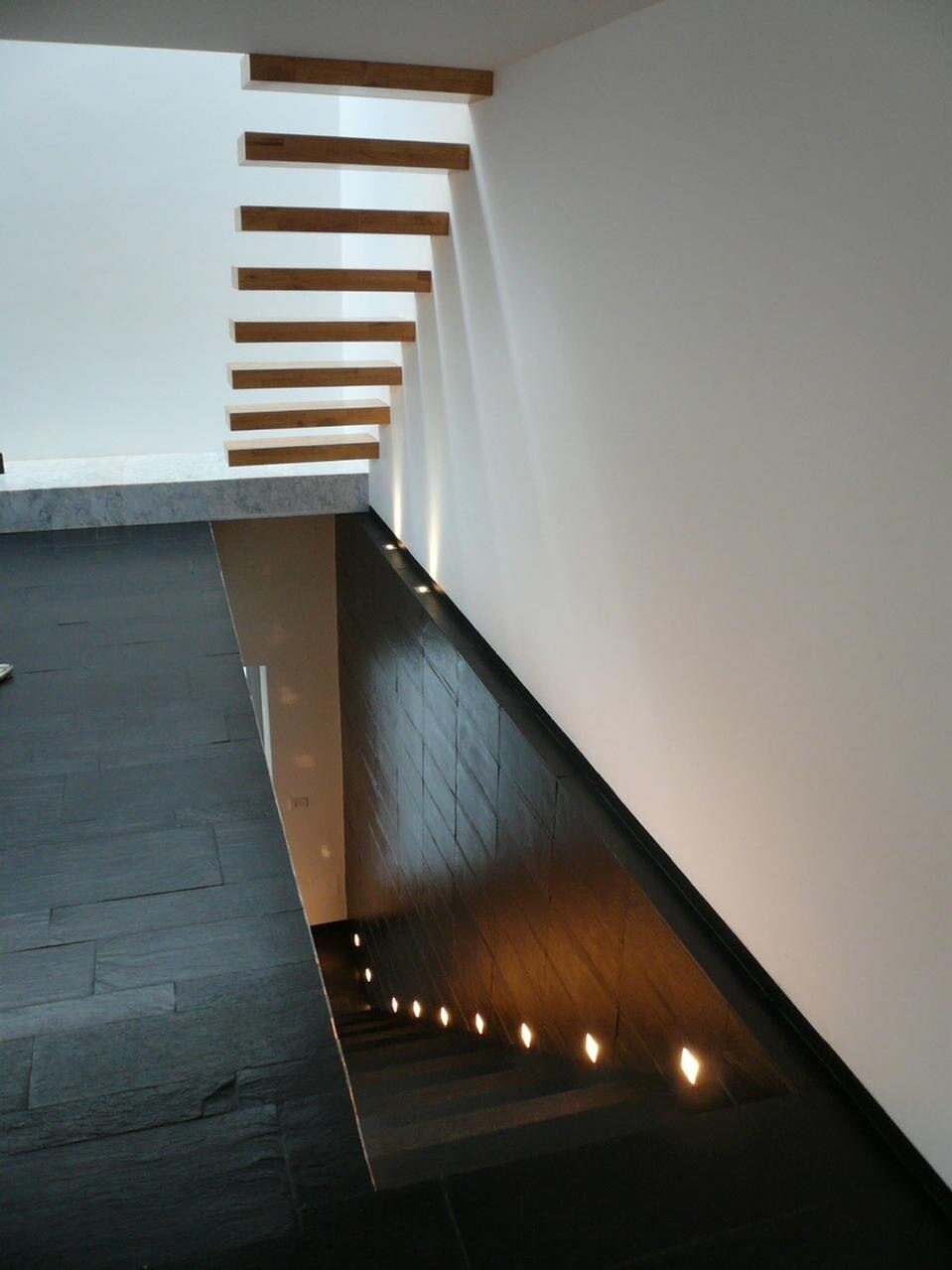
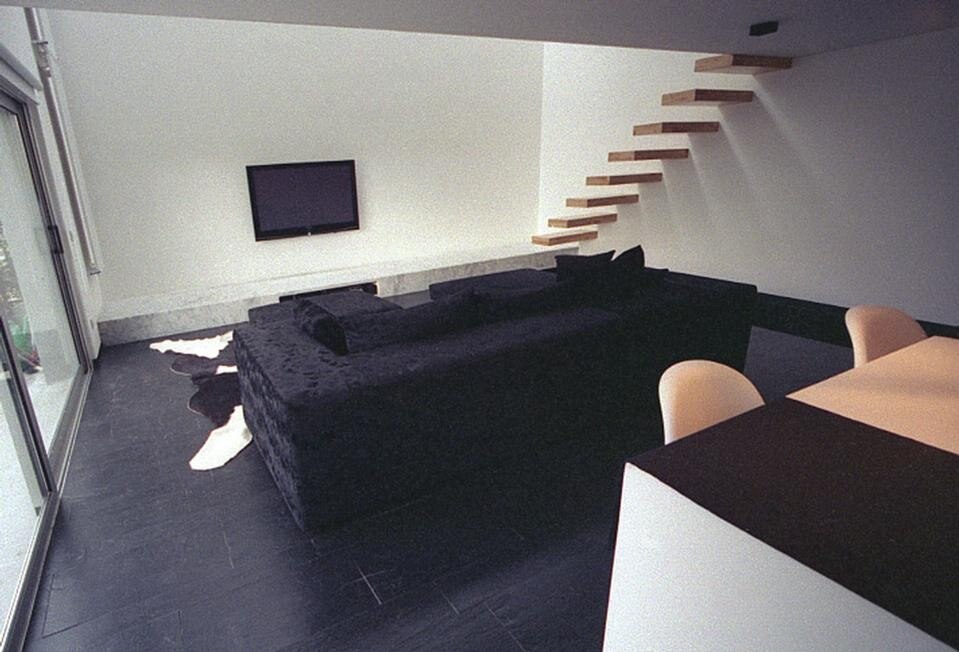
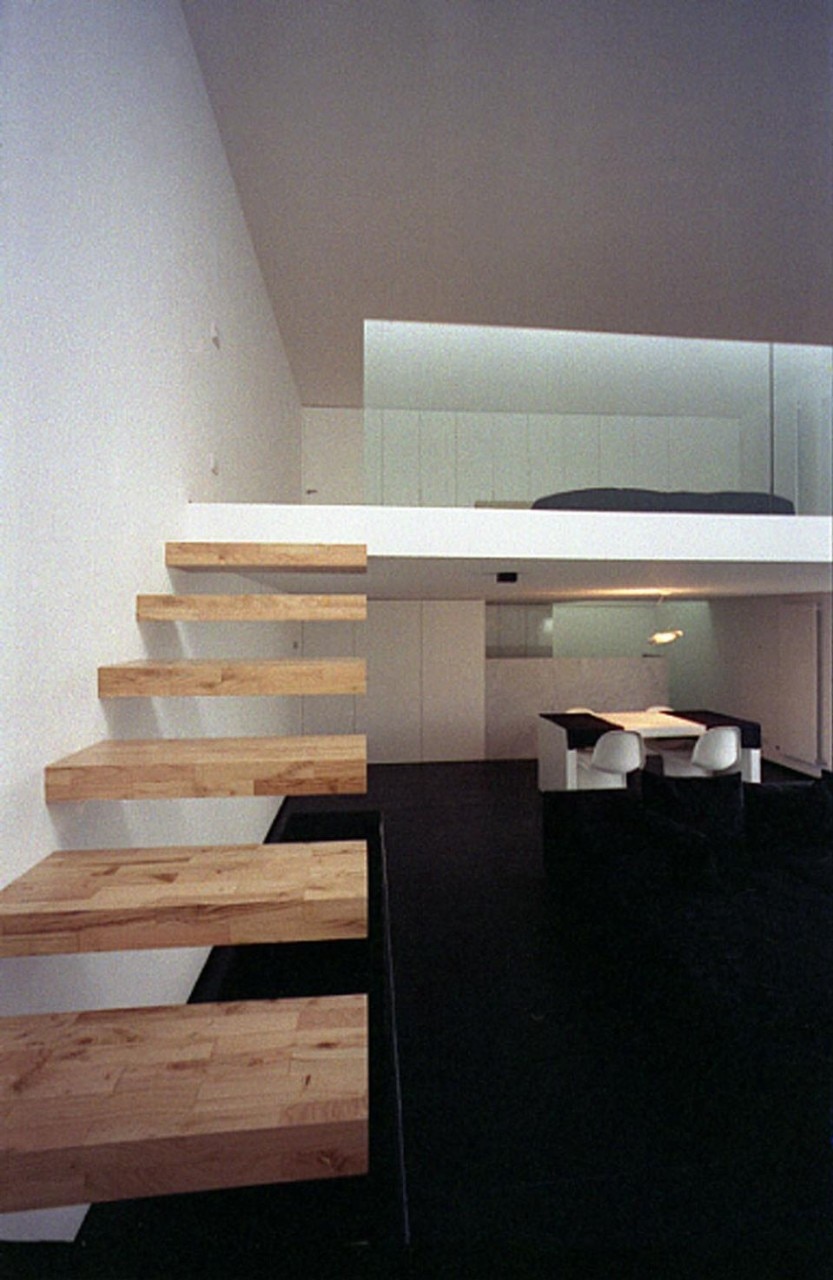

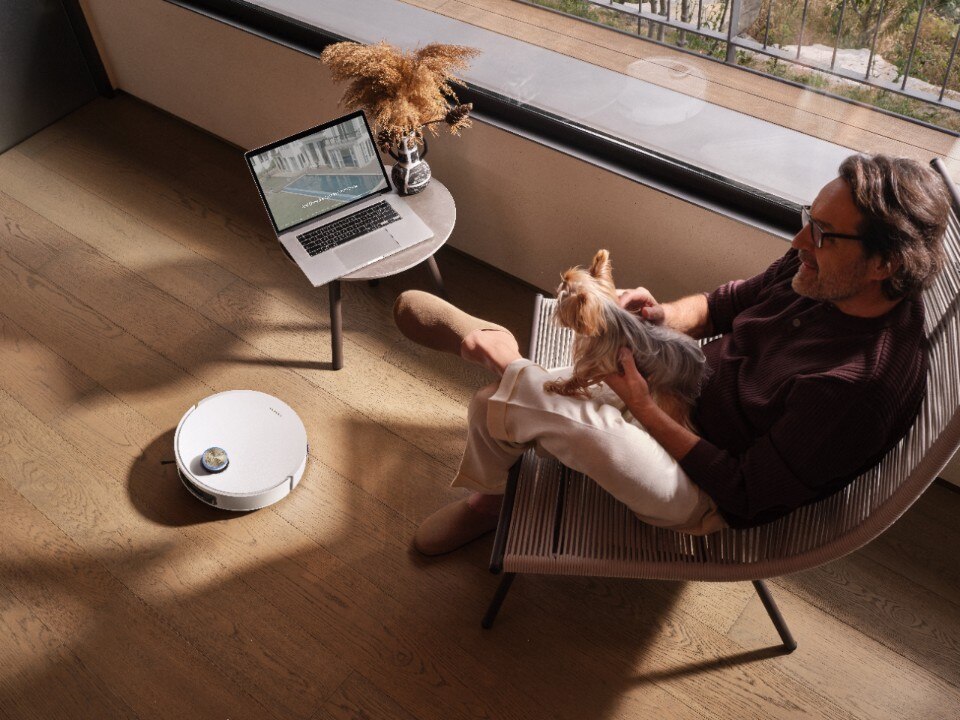
Cleaning? Let AI handle it
With the new X50 Series, Dreame brings artificial intelligence into home cleaning: advanced technology and sleek design come together to simplify home care, effortlessly.


