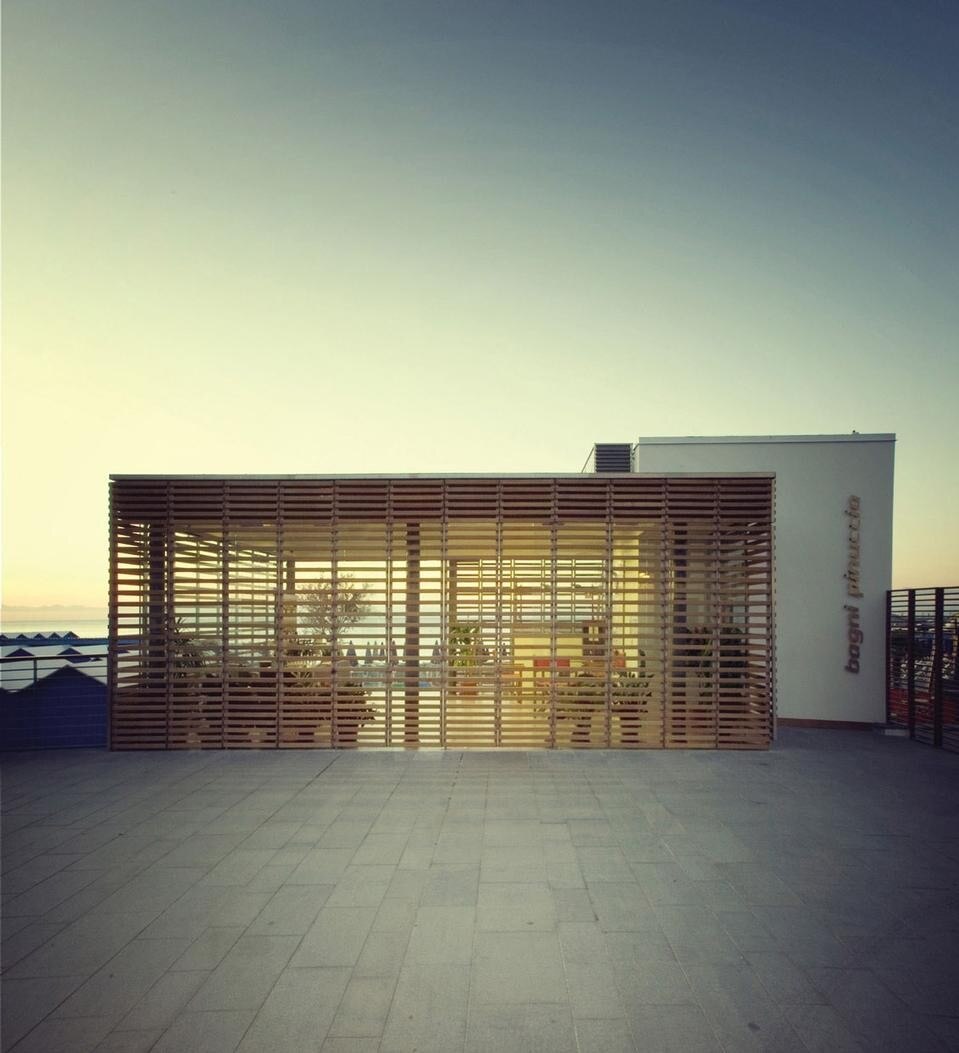The completion in 2004 of the new Marina di Varazze was something of a shock to the system for the town and offered the occasion to rethink the centre, routes, points of interest and coastline. In 2005 a new scheme to overhaul the path down to the sea, designed to create a direct pedestrian link between the new tourist port and the old centre, meant the demolition of the 1970s structure of the old Bagni Pinucci, established in 1890 and one of the oldest in Liguria.
On the margins, but complimentary to the design of the new path, came the design of the ‘new’ Bagni Pinuccia, the only new piece of architecture to be built on the coast in the last thirty years, an exception to the rigid regulations that forbid building in these areas.
The scheme consisted of three small, pure volumes, simple blocks placed one on top of the other like stones and each characterised by a different surface treatment (glass and wood, render, zinc-titanium). The main entrance relates to the town, it has a double skin in glass and an untreated teak brise-soleil that will age according to the ‘moods’ of the sea, like the outside of boats. The building ensures maximum transparency towards the sea but ‘modulability’ according to the seasons and times of day with wooden doors that can be fully opened.
The design is expressed mainly in section, mediating between the level of the town and the level of the sea; it is an attempt to obtain the maximum functional space with minimum elevation area: like a small doorway to the sea.
The Bagni Pinuccia plays with its particular character of seasonal architecture: the small group of blocks is solid and ‘perennial’ architecture, yet also the setting for the ephemeral, a base from which to start to attack the space with the colours, fabrics, shadows and sounds of the fleeting summer.
Bagni Pinuccia, bathing facilities, Varazze, Liguria
Architect: Lorenzo Piazza
Completion: 2008
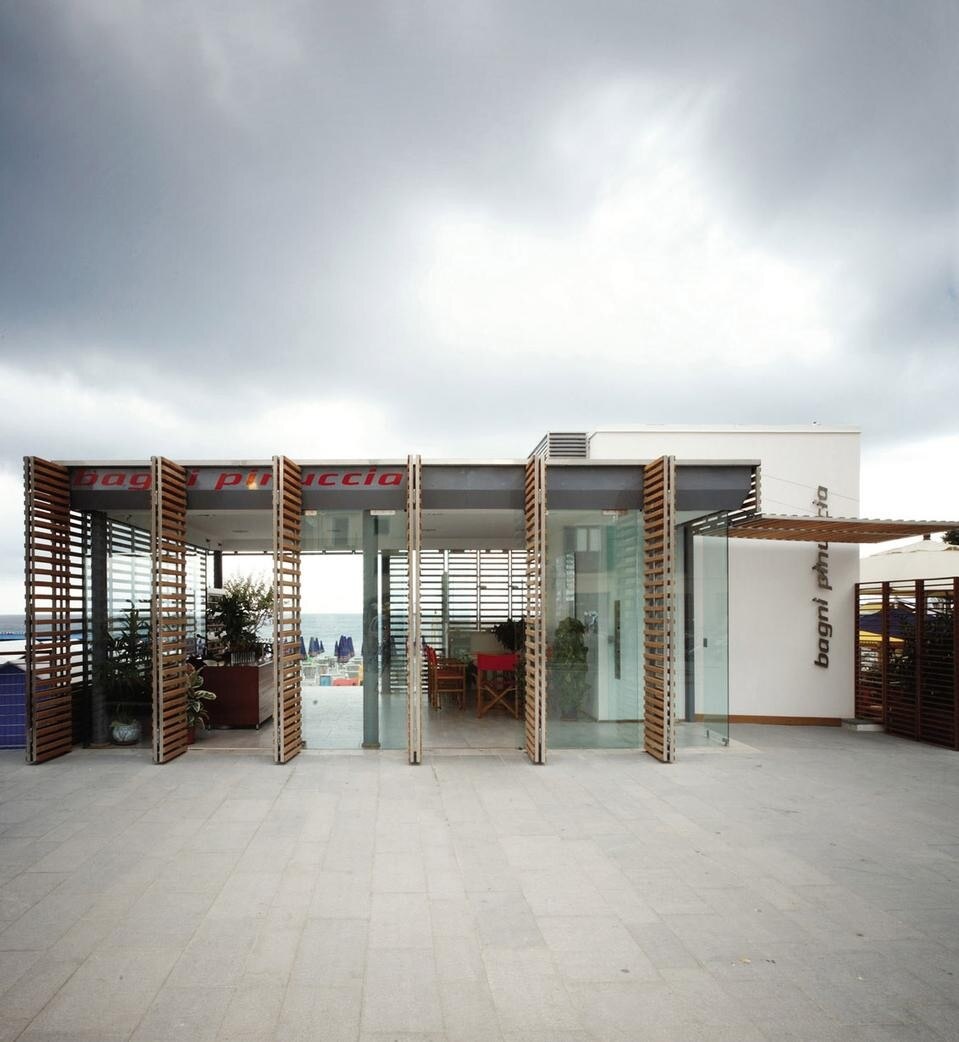


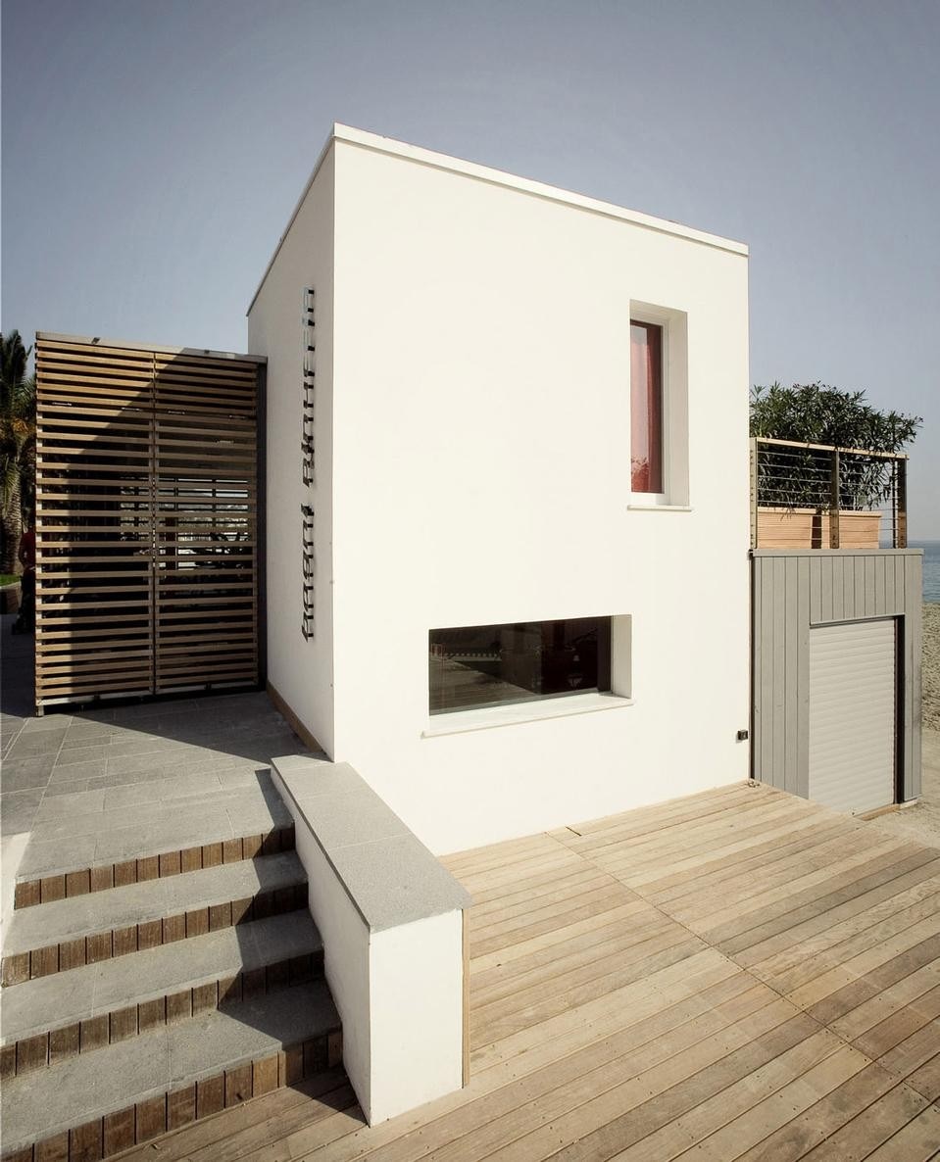
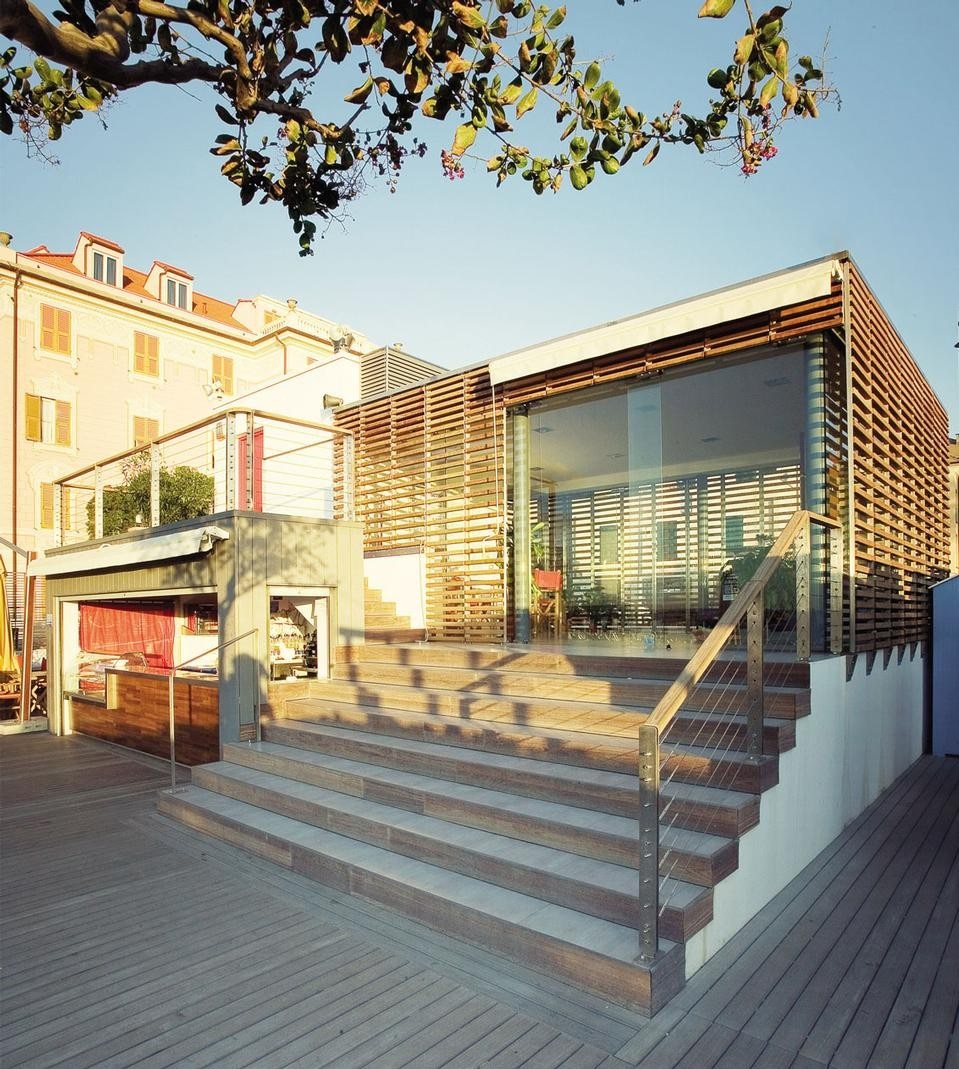
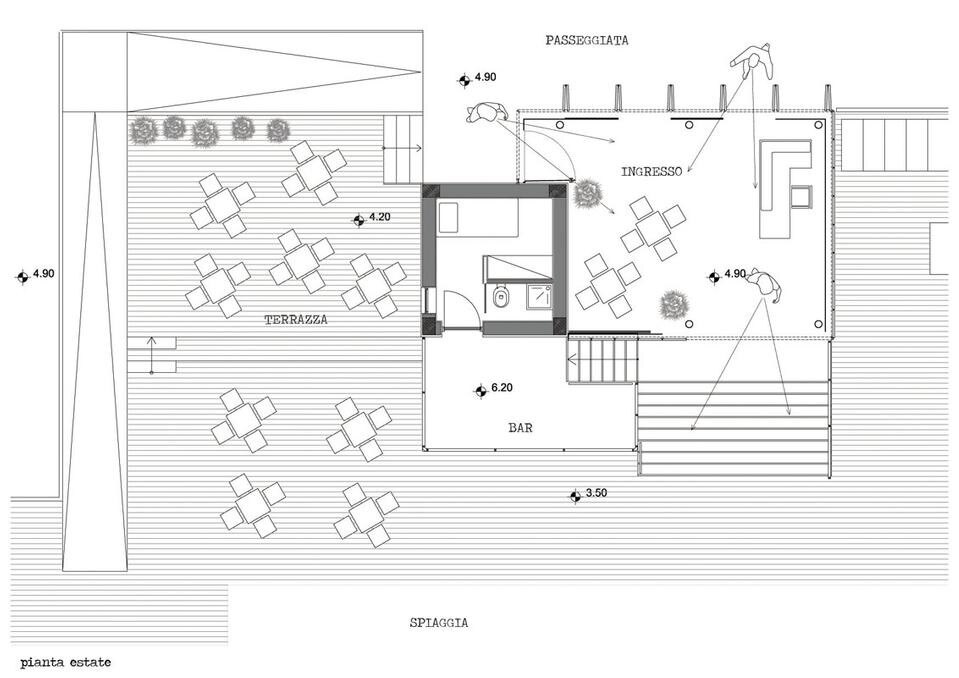
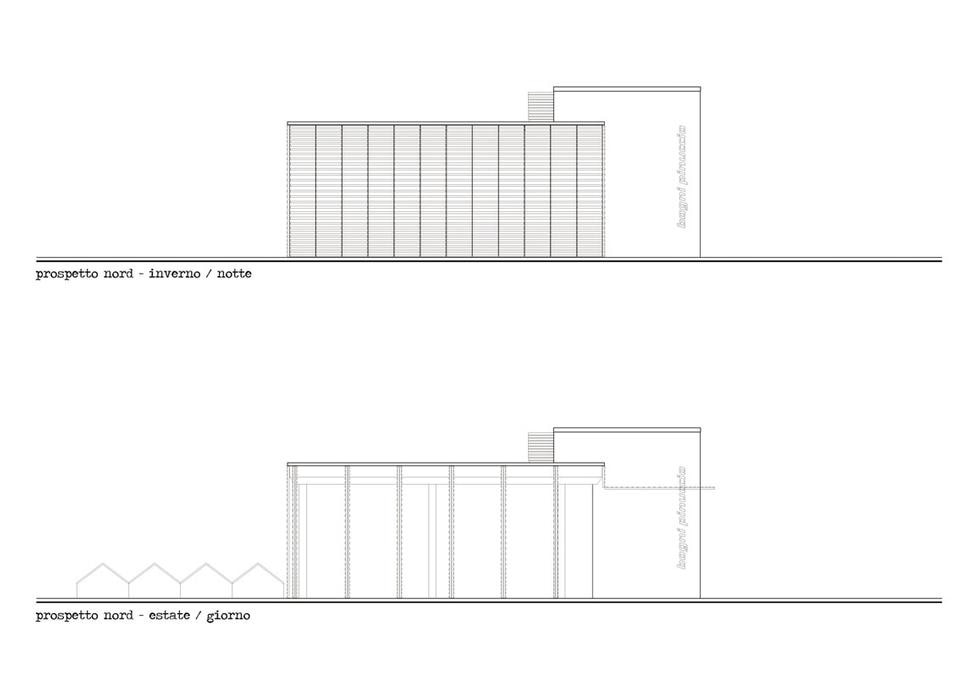
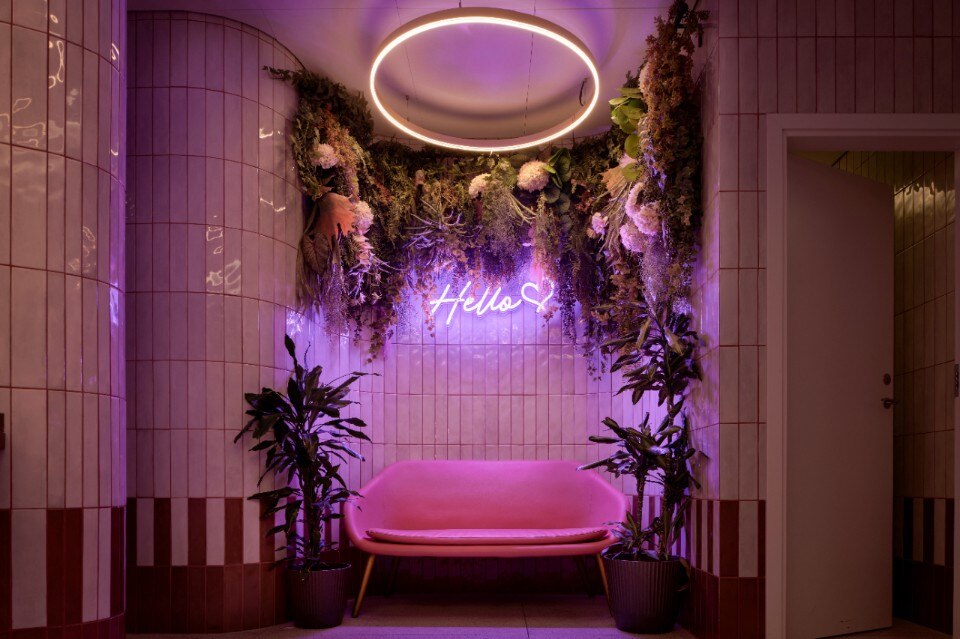
Design and ceramics renew a shopping center
FMG Fabbrica Marmi and architect Paolo Gianfrancesco, of THG Arkitektar Studio, have designed the restyling of the third floor of Reykjavik's largest shopping center. Ceramic, the central element of the project, covers floors, walls and furniture with versatile solutions and distinctive character.


